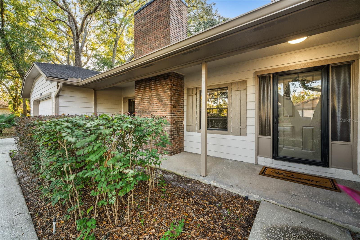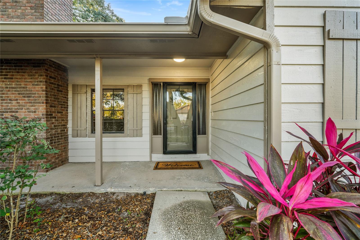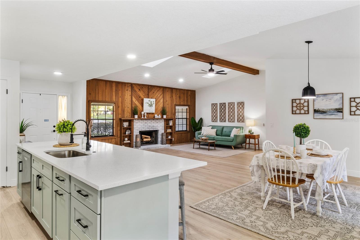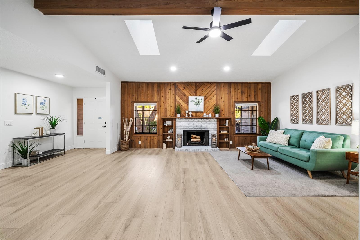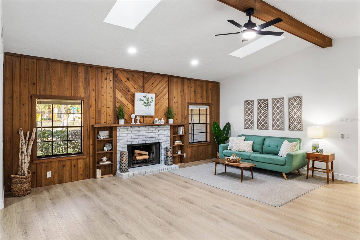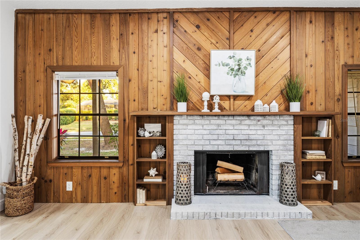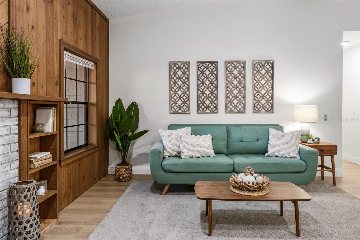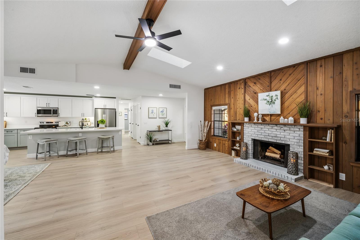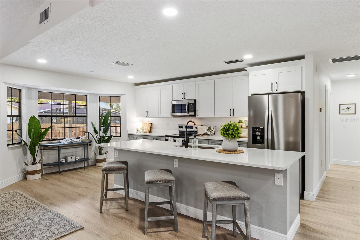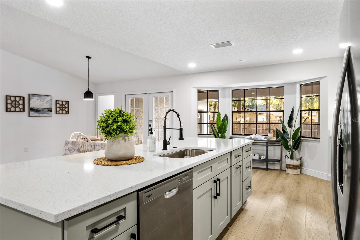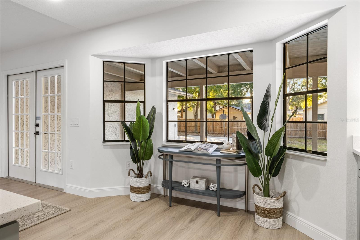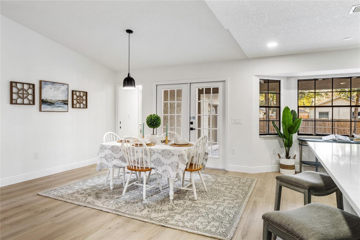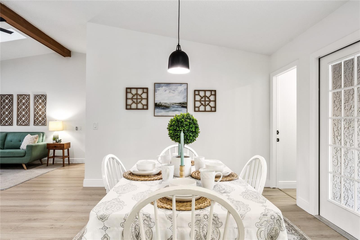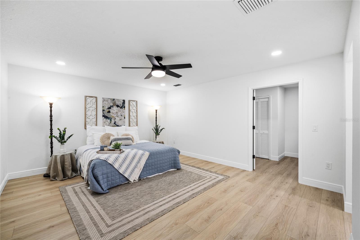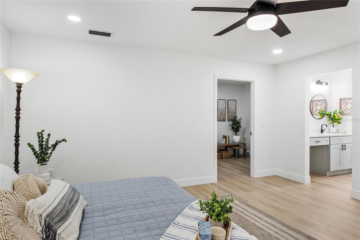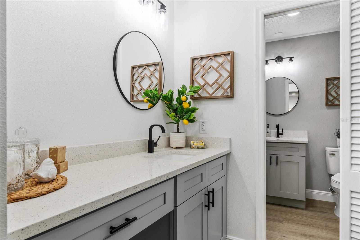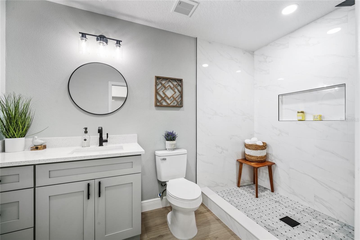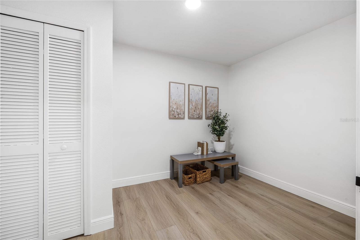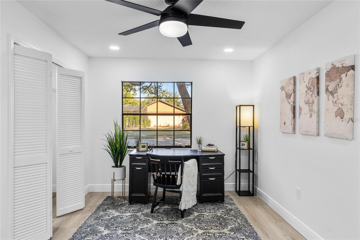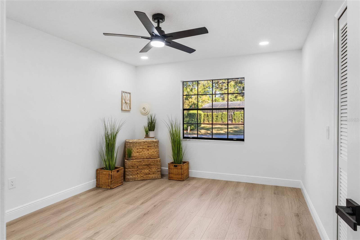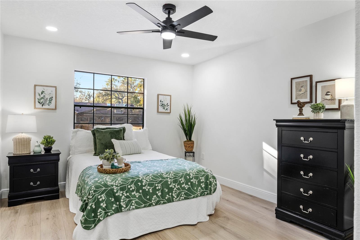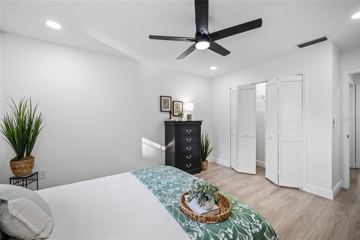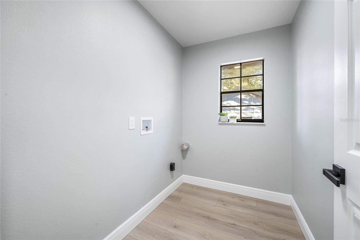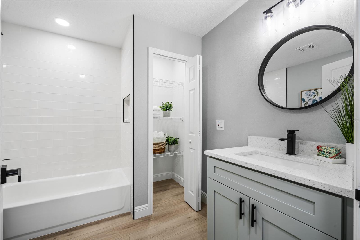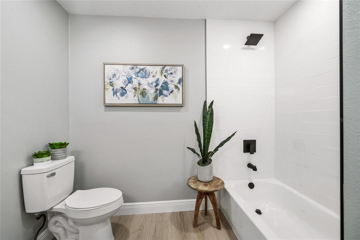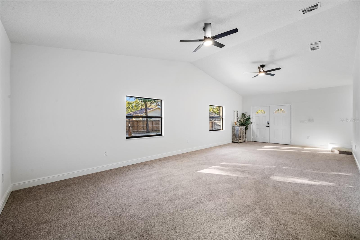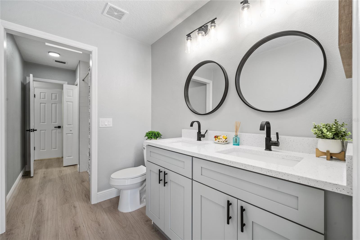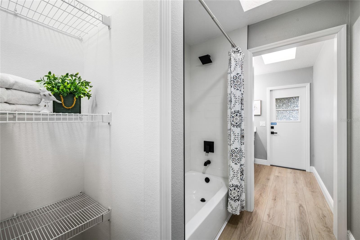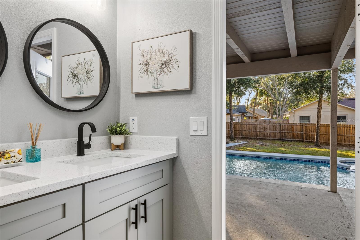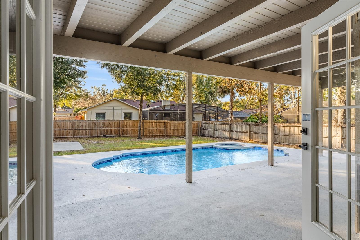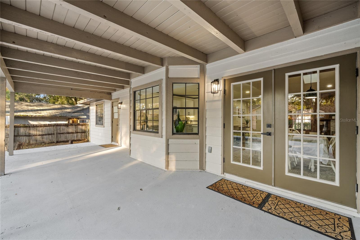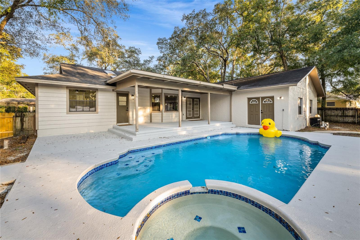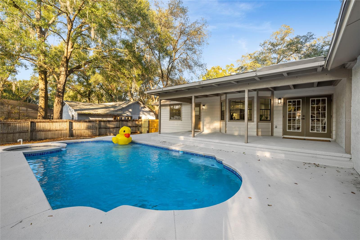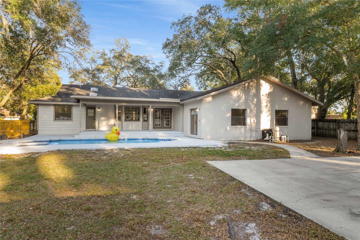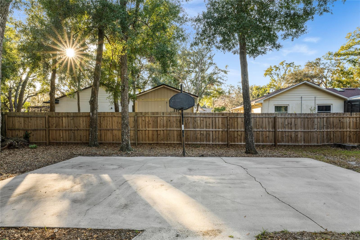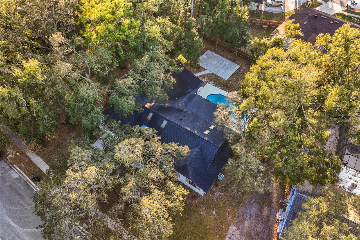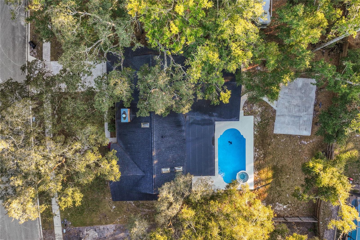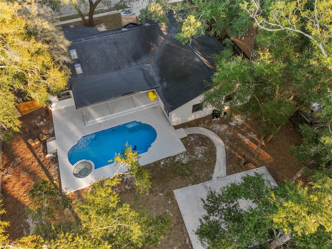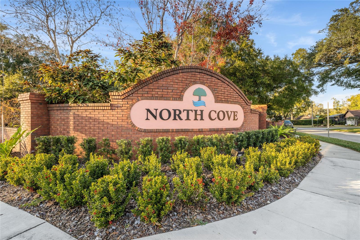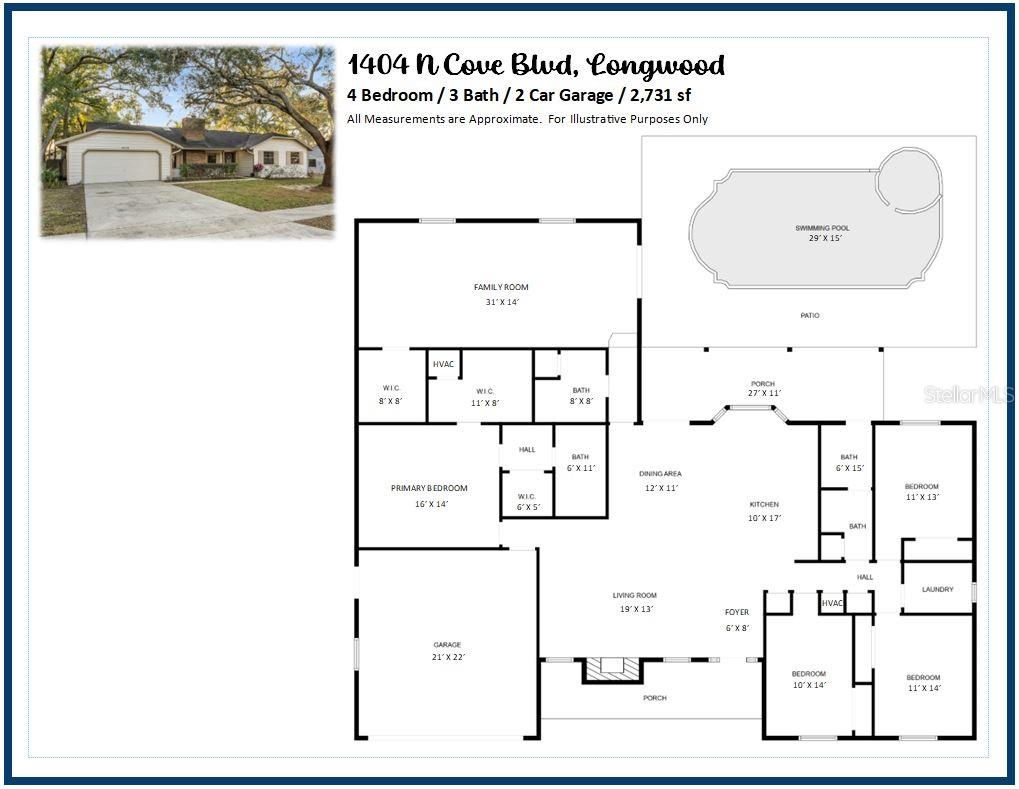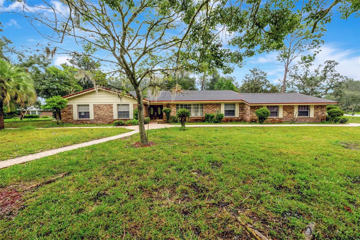1404 Cove Boulevard, LONGWOOD, FL 32750
Property Photos
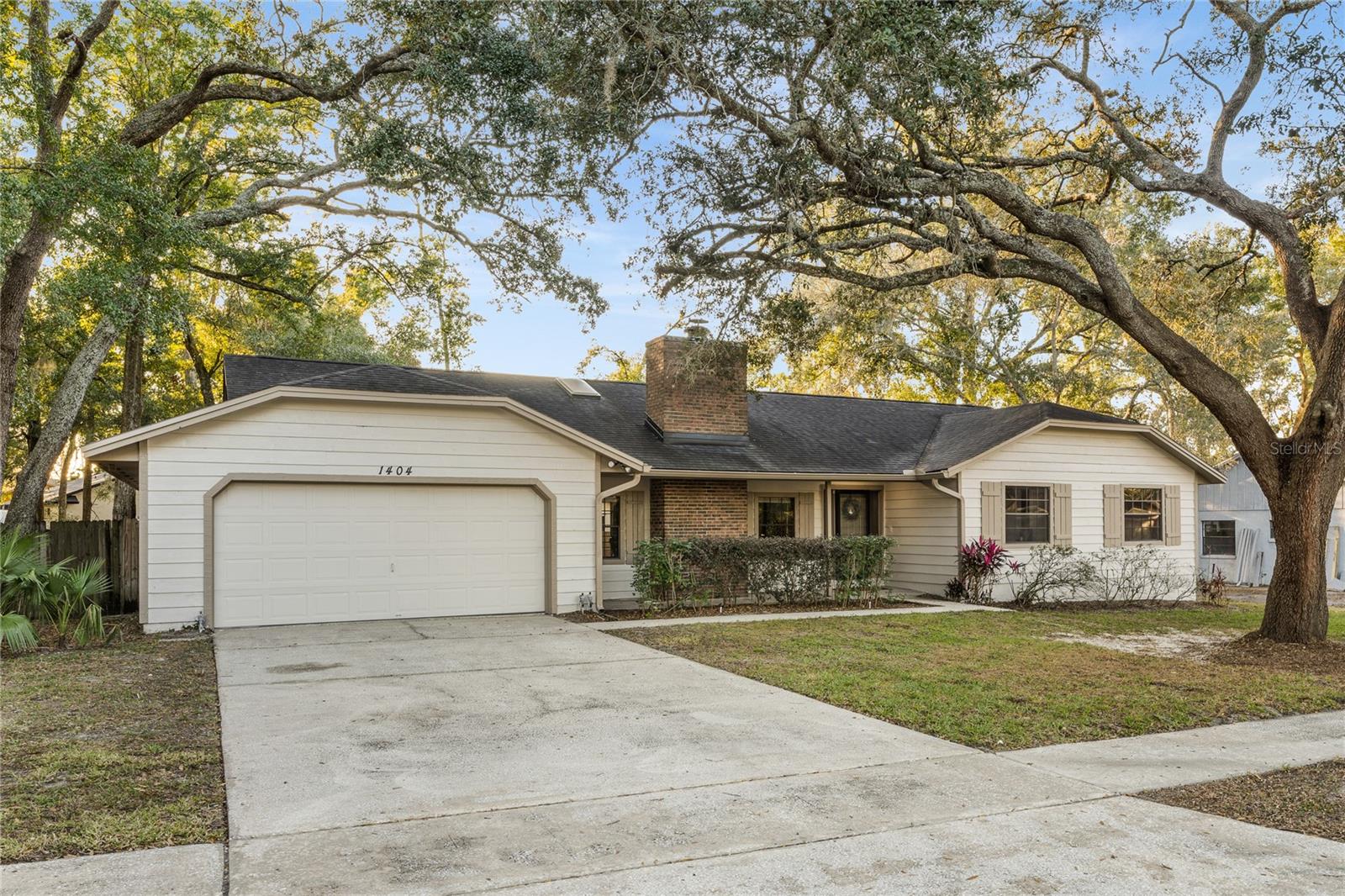
Would you like to sell your home before you purchase this one?
Priced at Only: $650,000
For more Information Call:
Address: 1404 Cove Boulevard, LONGWOOD, FL 32750
Property Location and Similar Properties
- MLS#: O6270069 ( Residential )
- Street Address: 1404 Cove Boulevard
- Viewed: 1
- Price: $650,000
- Price sqft: $175
- Waterfront: No
- Year Built: 1982
- Bldg sqft: 3713
- Bedrooms: 4
- Total Baths: 3
- Full Baths: 3
- Garage / Parking Spaces: 2
- Days On Market: 2
- Additional Information
- Geolocation: 28.7136 / -81.3754
- County: SEMINOLE
- City: LONGWOOD
- Zipcode: 32750
- Subdivision: North Cove
- Elementary School: Woodlands
- Middle School: Rock Lake
- High School: Lake Mary
- Provided by: RE/MAX CENTRAL REALTY
- Contact: Bill Miller
- 407-333-4400

- DMCA Notice
-
DescriptionWelcome to this beautiful 4 bed / 3 bath / 2 car longwood pool home fully renovated by the professional home make over team at sunshine state homes. Nestled in north cove, this home sits on nearly 1/3 acre and exudes the craftsmanship that can no longer be found today construction. The central living area intertwines the kitchen, living and dining rooms into one space for everyone to gather and enjoy. A cedar beam sets the mood at the crown of the living room ceiling above the warmth of a wood burning fireplace. the exquisite kitchen remodel provides a modern feel including a beautiful center island with barstool seating area. A large bank of two tone cabinetry with stainless appliance package, undermount sink, matte finish hardware and a generous pantry make this a gourmets dream kitchen. a massive family/game room (31x14! ) has multiple possibilities: gaming/media room, gym/hobby room, or a 5th bedroom with a huge (8x8) walk in closet. The space has the possibility of becoming a separate multi generational living quarters with the addition of a kitchenette (plumbing is adjacent) and one partition wall to create an entirely separate bedroom. large owners suite includes two large walk in closets! , dual vanities, a pocket door, gorgeous shower with decorative wall on shower head side. Three guest bedrooms on the opposite side of the floorplan provide a private experience for the primary bedroom. large covered lanai overlooking the large, fence enclosed backyard and steps away from your in ground swimming pool. A sport court awaits weekends of pick up basketball and other friendly competitions. Backyard fencing makes for a perfect space for your family pet. many other features, including new switches & outlets, lighting, door hardware, 5 baseboard trim, a wood burning fireplace, all within walking distance to the cross seminole trail and just two minutes to lake marys newest publix supermarket!
Payment Calculator
- Principal & Interest -
- Property Tax $
- Home Insurance $
- HOA Fees $
- Monthly -
Features
Building and Construction
- Covered Spaces: 0.00
- Exterior Features: French Doors, Private Mailbox, Rain Gutters
- Fencing: Wood
- Flooring: Luxury Vinyl
- Living Area: 2731.00
- Roof: Shingle
Land Information
- Lot Features: Sidewalk, Paved
School Information
- High School: Lake Mary High
- Middle School: Rock Lake Middle
- School Elementary: Woodlands Elementary
Garage and Parking
- Garage Spaces: 2.00
Eco-Communities
- Pool Features: Gunite, In Ground
- Water Source: Public
Utilities
- Carport Spaces: 0.00
- Cooling: Central Air
- Heating: Central
- Pets Allowed: Yes
- Sewer: Public Sewer
- Utilities: Electricity Connected, Sewer Connected, Water Connected
Finance and Tax Information
- Home Owners Association Fee: 203.50
- Net Operating Income: 0.00
- Tax Year: 2023
Other Features
- Appliances: Dishwasher, Disposal, Electric Water Heater, Microwave, Range, Refrigerator
- Association Name: Specialty Management / Susan Dean
- Association Phone: (407) 647-2622
- Country: US
- Furnished: Unfurnished
- Interior Features: Built-in Features, Ceiling Fans(s), Eat-in Kitchen, Living Room/Dining Room Combo, Primary Bedroom Main Floor, Skylight(s), Solid Surface Counters, Split Bedroom, Vaulted Ceiling(s), Walk-In Closet(s)
- Legal Description: LOT 2 NORTH COVE PB 25 PG 3 & 4
- Levels: One
- Area Major: 32750 - Longwood East
- Occupant Type: Vacant
- Parcel Number: 25-20-29-503-0000-0020
- Style: Ranch
- Zoning Code: R-1AAA
Similar Properties
Nearby Subdivisions
Crystal Creek
Entzmingers Add 1
Hensons Acres
Hidden Oak Estates
Highland Hills
Knollwood 3rd Add Amd
Lake Searcy Shores
Lake Wayman Heights
Lake Wayman Heights Lake Add
Landings The
Longacres
Longdale
Longdale First Add
Longwood Hills
Longwood Plantation
Meadows West The
Myrtle Lake Hills
Nelsons Lakeview Heights Amd
None
North Cove
Reserve At Harbour Isle
Sanlando
Sanlando Spgs
Sanlando Springs
Sky Lark Sub
Sleepy Hollow
South Wildmere Amd
Tiberon Hills Ph 1b
Westlake Manor
Wildmere
Wildmere Resurvey Of Blk 4
Wildmere Village Rep
Windtree West
Winsor Manor 1st Add
Woodlands East
Woodlands Sec 2
Woodlands Sec 4


