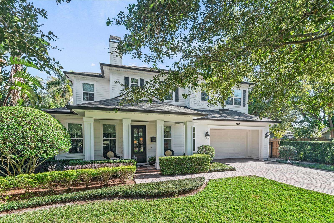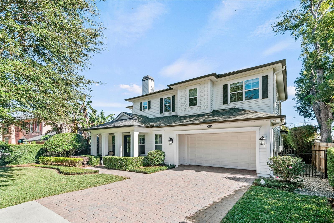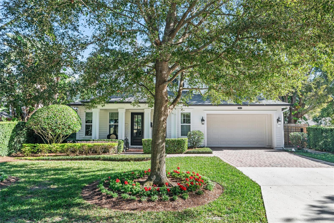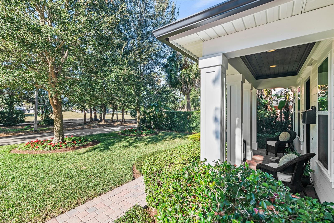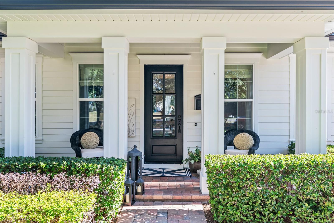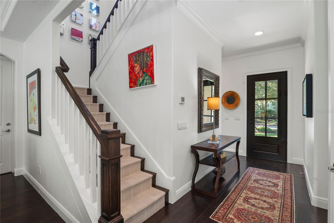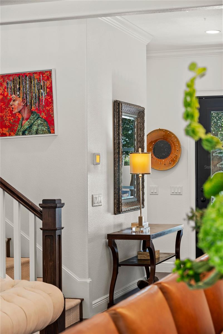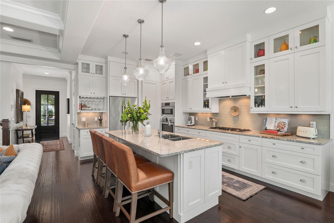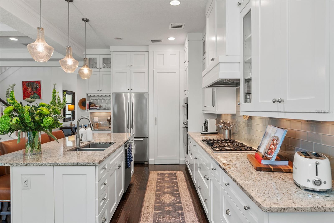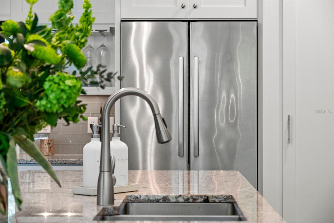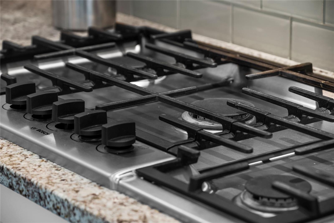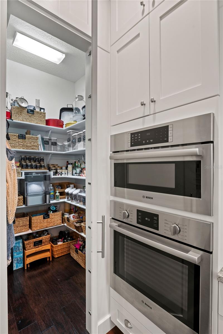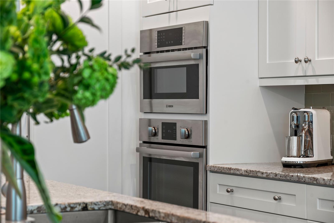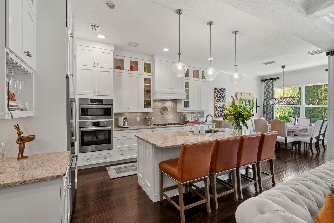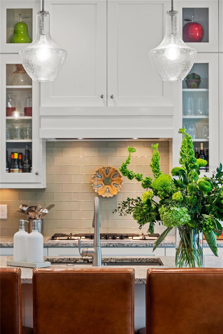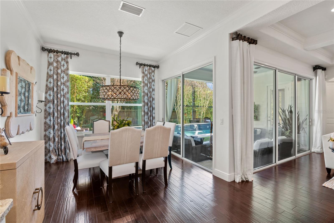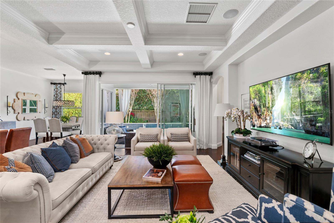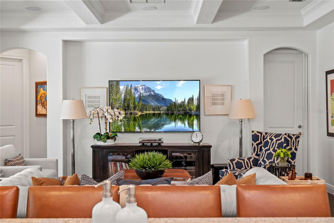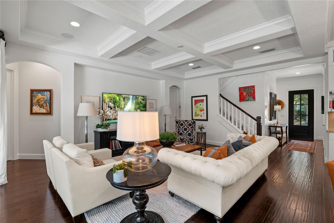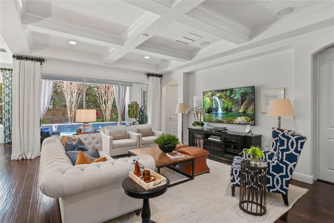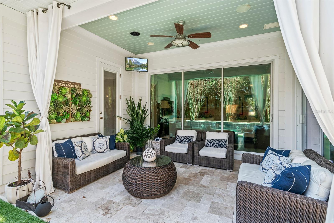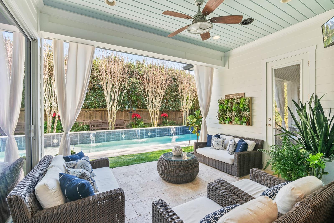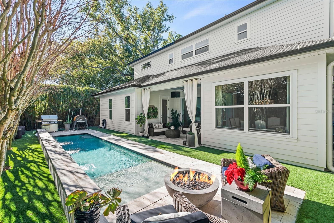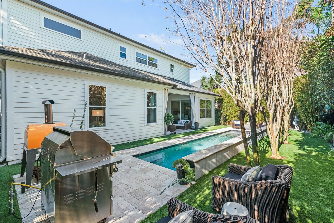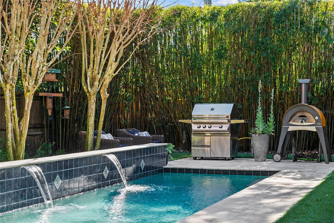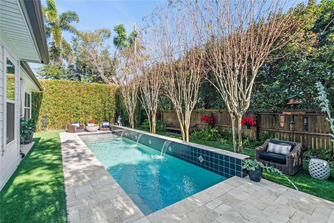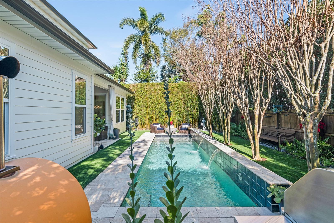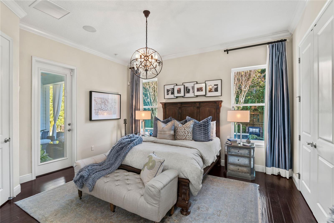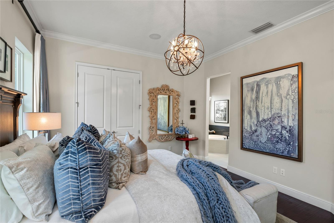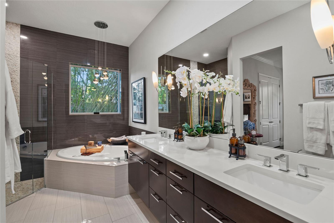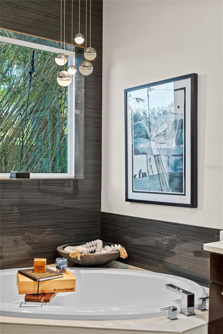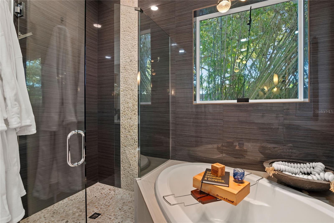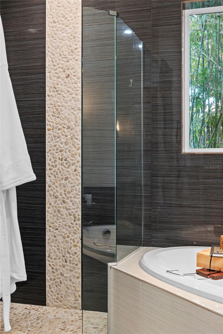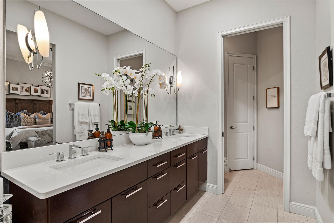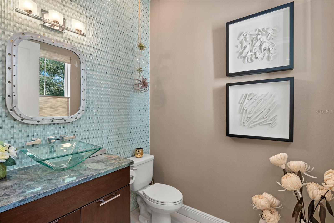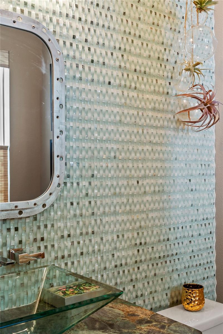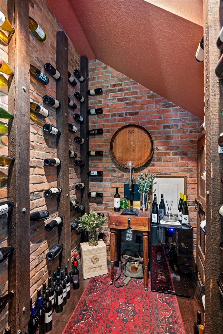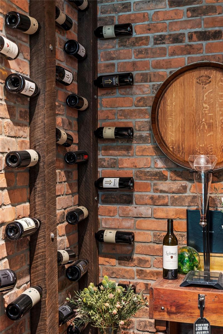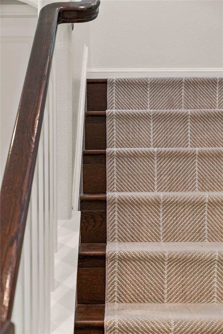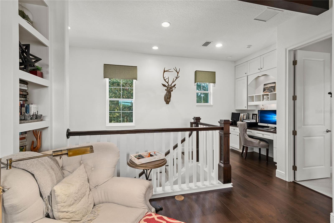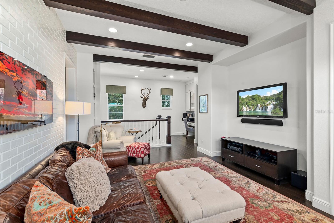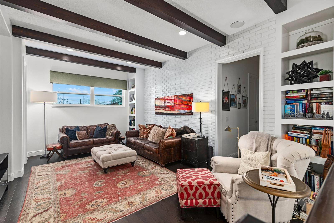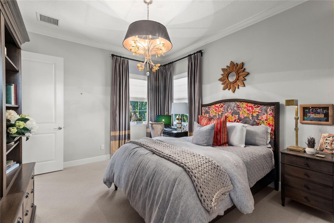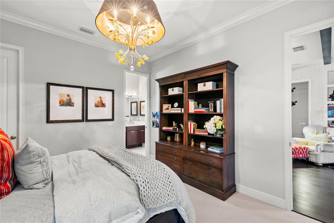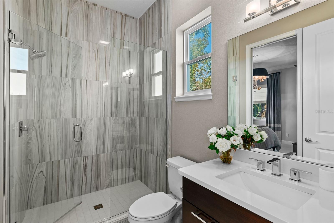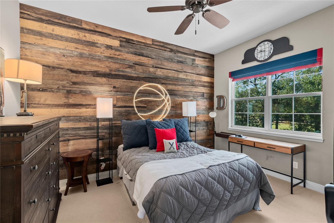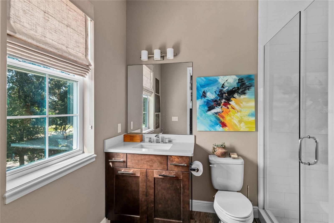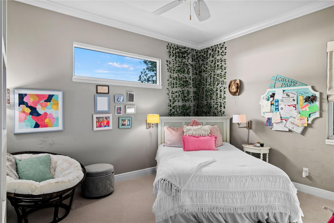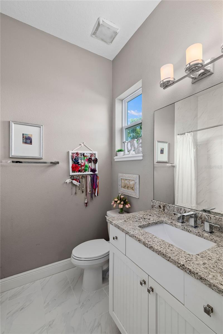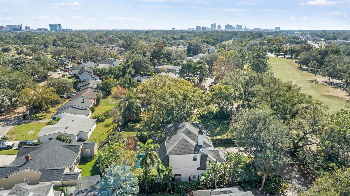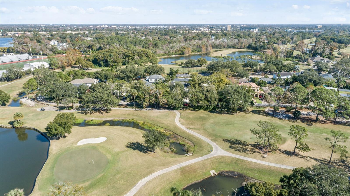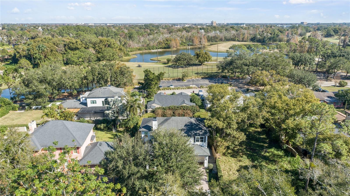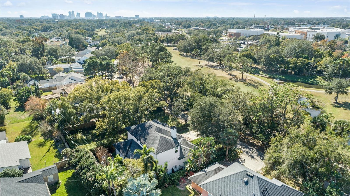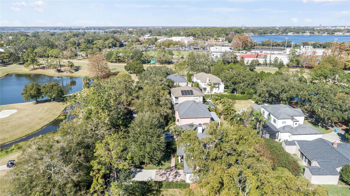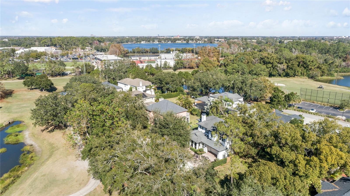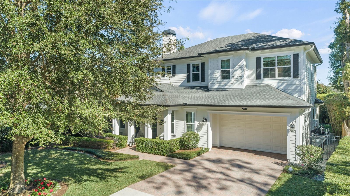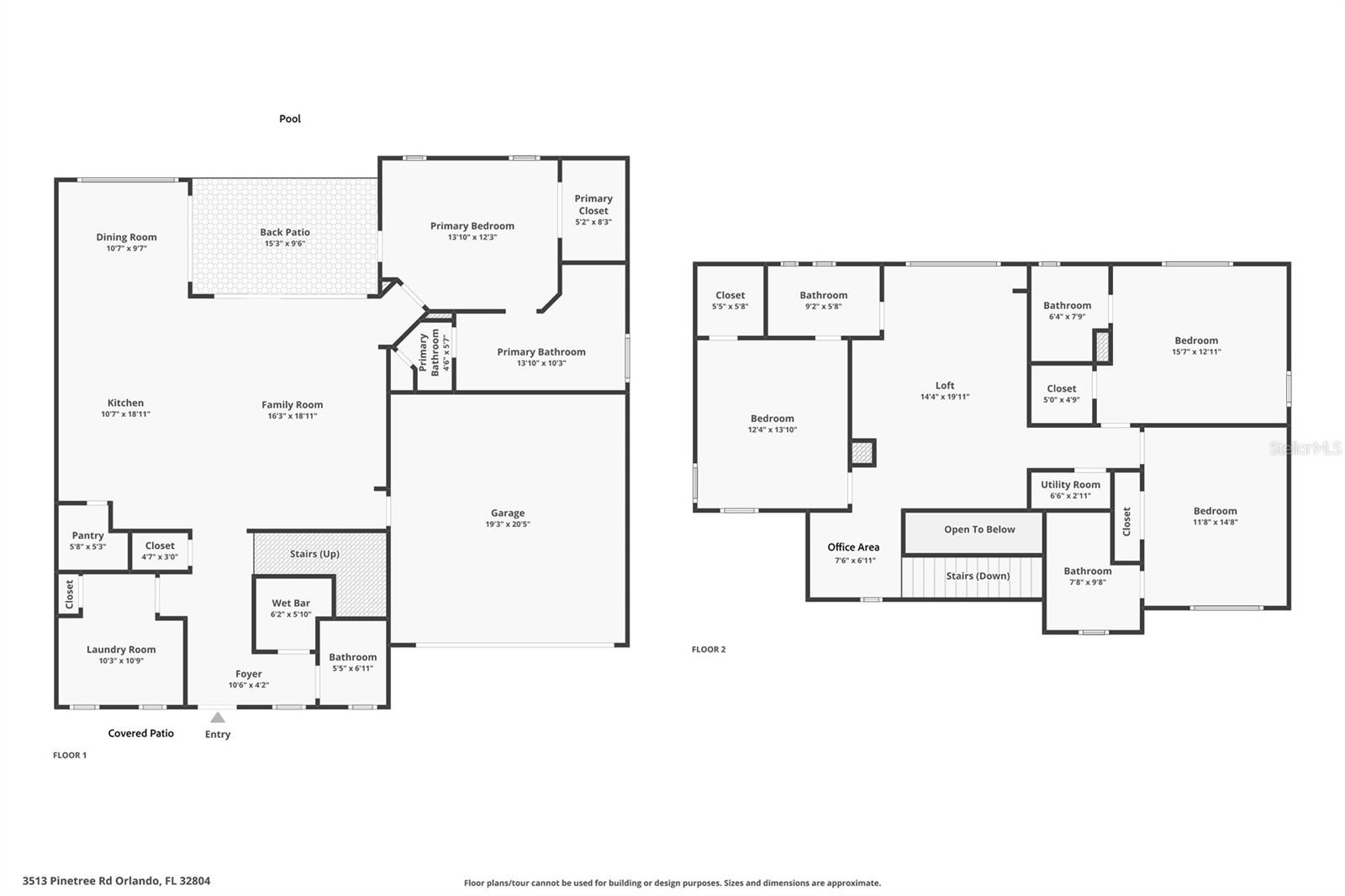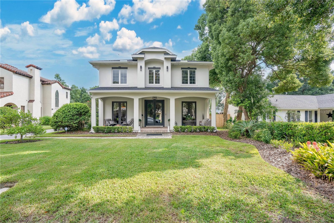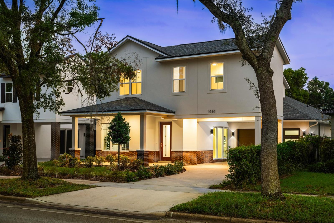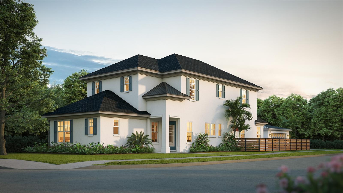3513 Pinetree Road, ORLANDO, FL 32804
Property Photos
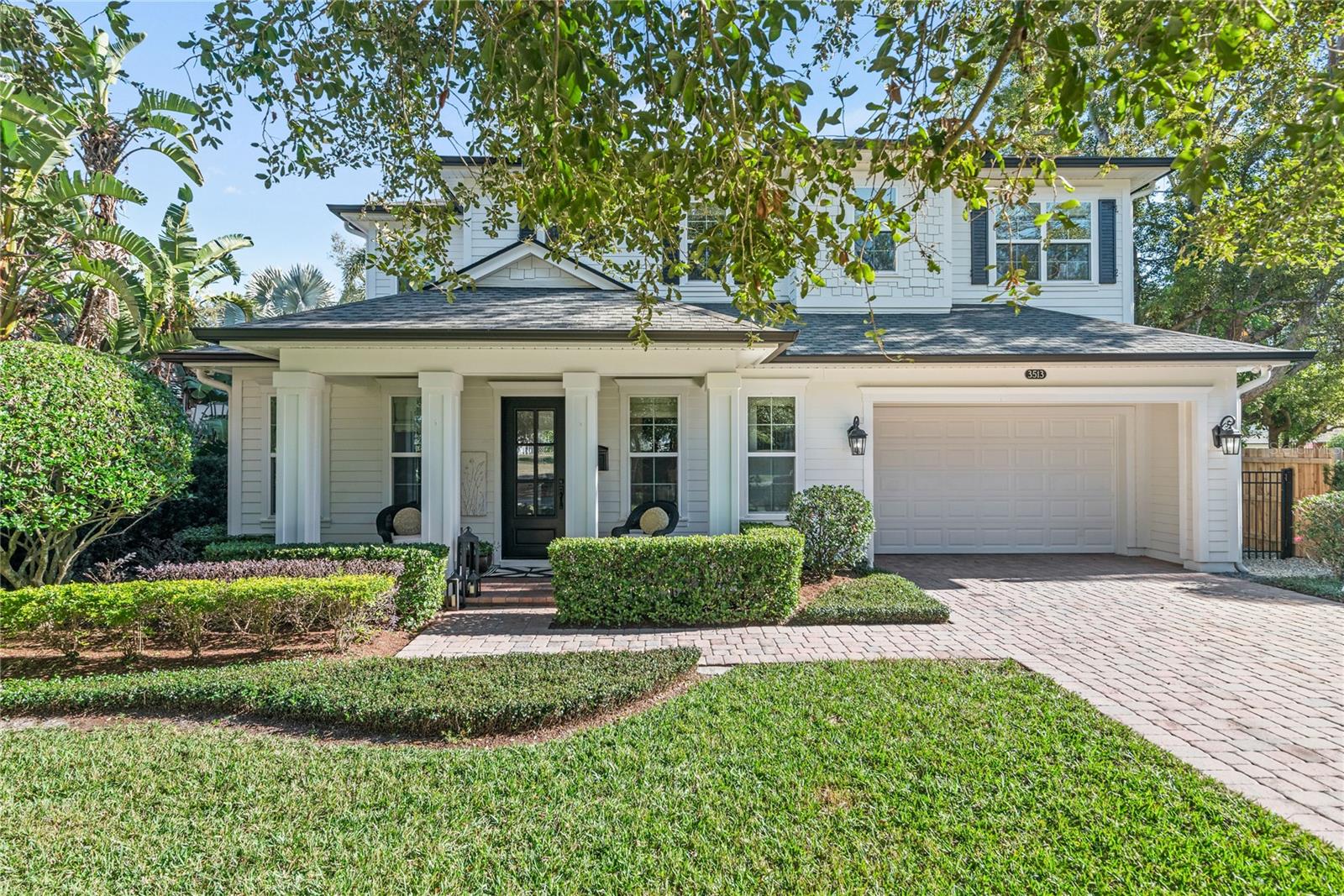
Would you like to sell your home before you purchase this one?
Priced at Only: $1,300,000
For more Information Call:
Address: 3513 Pinetree Road, ORLANDO, FL 32804
Property Location and Similar Properties
- MLS#: O6270468 ( Residential )
- Street Address: 3513 Pinetree Road
- Viewed: 6
- Price: $1,300,000
- Price sqft: $357
- Waterfront: No
- Year Built: 2015
- Bldg sqft: 3640
- Bedrooms: 4
- Total Baths: 5
- Full Baths: 4
- 1/2 Baths: 1
- Garage / Parking Spaces: 2
- Days On Market: 8
- Additional Information
- Geolocation: 28.5845 / -81.3889
- County: ORANGE
- City: ORLANDO
- Zipcode: 32804
- Subdivision: Golfview
- Elementary School: Princeton Elem
- Middle School: College Park
- High School: Edgewater
- Provided by: KELLER WILLIAMS REALTY AT THE PARKS
- Contact: Julie Bowyer
- 407-629-4420

- DMCA Notice
-
DescriptionWelcome to your dream home, perfectly situated in one of downtown Orlandos most desirable neighborhoods. Located in College Park just steps from Dubsdread's Tap Room and Edgewater Drive shops, this home offers unbeatable convenience and charm. Overlooking the 12th and 13th fairways of Dubsdread Golf Course, enjoy stunning views from your covered front porch. Built in 2015 by Silliman Homes, this residence blends modern luxury with timeless details, featuring beautiful hardwood floors, crown molding, and a thoughtfully designed open floor plan. It has been meticulously maintained. The Chef's Kitchen is a culinary delight with granite countertops, a large island with pendant lighting, a gas cooktop, a concealed walk in pantry and stainless steel appliances. The exceptional craftsmanship shows throughout. The dining room and family room, with coffered ceilings and sliding glass doors, open to a backyard retreat. Enjoy the covered patio, saltwater pool with water features, Restoration Hardware firepit, gas grill, and low maintenance turf. It is truly an outdoor oasis. The sliding glass doors completely open to offer a seamless blend of outdoor and indoor living. Located on the first floor, the primary suite offers a private entrance to the backyard, a walk in closet with a custom closet system, and a spa like bathroom with a walk in glass enclosed shower, soak tub, double vanity, and private toilet closet. You will also love the convenience of the downstairs guest bathroom and spacious laundry room with beautiful wood cabinets, granite counters and a sink. The wine room is a stunning custom feature with St. Louis bricks, reclaimed beams, and non heat LED lighting for your wine collection. The upstairs bonus room is perfect for work or play. This space boasts beautiful wood beams, a brick accent wall, built in bookcases, and an office nook. There are 3 additional bedrooms upstairs and they all feature their own en suite bathroom. Dont miss this opportunity to own an unbelievable property in a vibrant community with everything at your doorstep. Enjoy the convenience of being minutes from Downtown Orlando, Winter Park, the Packing District YMCA, and Advent Health.
Payment Calculator
- Principal & Interest -
- Property Tax $
- Home Insurance $
- HOA Fees $
- Monthly -
Features
Building and Construction
- Covered Spaces: 0.00
- Exterior Features: Irrigation System, Lighting, Outdoor Grill, Rain Gutters, Sliding Doors
- Flooring: Hardwood, Tile
- Living Area: 2907.00
- Roof: Shingle
Land Information
- Lot Features: City Limits, Landscaped, Level, On Golf Course
School Information
- High School: Edgewater High
- Middle School: College Park Middle
- School Elementary: Princeton Elem
Garage and Parking
- Garage Spaces: 2.00
- Parking Features: Driveway
Eco-Communities
- Pool Features: Gunite, Salt Water
- Water Source: Public
Utilities
- Carport Spaces: 0.00
- Cooling: Central Air
- Heating: Central, Electric
- Sewer: Public Sewer
- Utilities: Electricity Available, Electricity Connected, Natural Gas Available, Natural Gas Connected, Sewer Available, Sewer Connected, Sprinkler Meter, Water Available, Water Connected
Finance and Tax Information
- Home Owners Association Fee: 0.00
- Net Operating Income: 0.00
- Tax Year: 2024
Other Features
- Appliances: Built-In Oven, Convection Oven, Cooktop, Dishwasher, Disposal, Dryer, Gas Water Heater, Microwave, Range Hood, Refrigerator, Tankless Water Heater, Washer, Wine Refrigerator
- Country: US
- Interior Features: Built-in Features, Ceiling Fans(s), Crown Molding, Eat-in Kitchen, High Ceilings, Kitchen/Family Room Combo, Living Room/Dining Room Combo, Open Floorplan, Primary Bedroom Main Floor, Solid Wood Cabinets, Split Bedroom, Stone Counters, Walk-In Closet(s), Window Treatments
- Legal Description: GOLFVIEW H/119 LOT 40 BLK S
- Levels: Two
- Area Major: 32804 - Orlando/College Park
- Occupant Type: Owner
- Parcel Number: 11-22-29-3056-19-400
- Style: Traditional
- View: Golf Course
- Zoning Code: R-1/T/W
Similar Properties
Nearby Subdivisions
Adair Park
Anderson Park
Ardsley Manor
Ardsley Manor Sub
Biltmore Shores Sec 01
Bonita Park
College Park
College Park Fourth Add
College Park Second Add
Country Club Add
Country Club Townhouse Estates
Crestwood Estates
Edgewater Groves
Edgewater Heights 02
Edgewater Manor
Edgewater Park
Fairview Shores
Fairvilla Park
Gilbert Terrace
Golfview
Hillcrest Heights 2nd Add
Hillcrest Heigts 2nd Add
Hoffman Terrace
Ivanhoe Terrace
Juniata Place
Lake Adair Groves
Midway Add
Miramar Place
Piney Woods
Princeton Court
Repass Sub
Spring Lake Terrace
Sunshine Gardens
Sunshine Gardens 1st Add
Yates Sub


