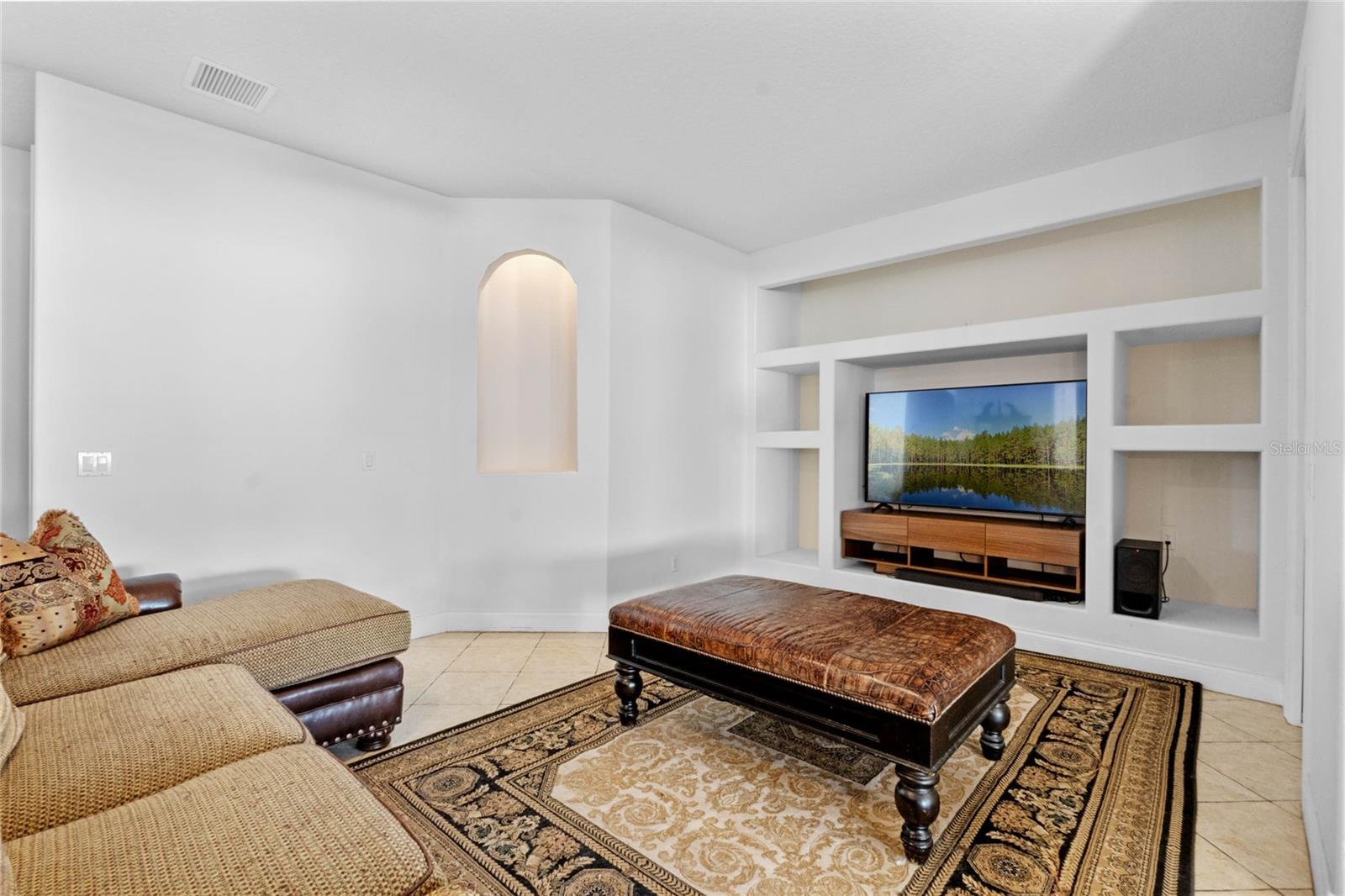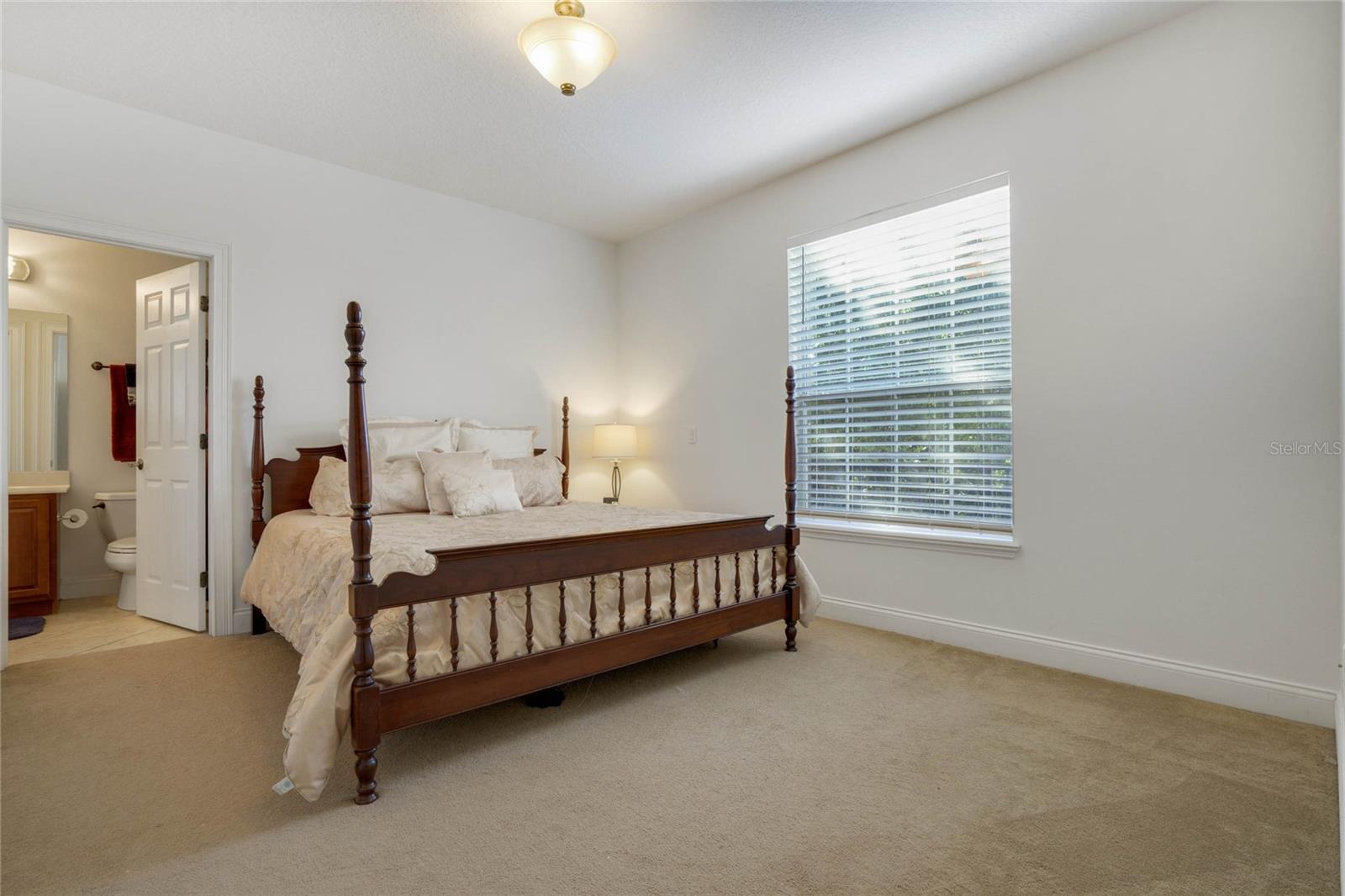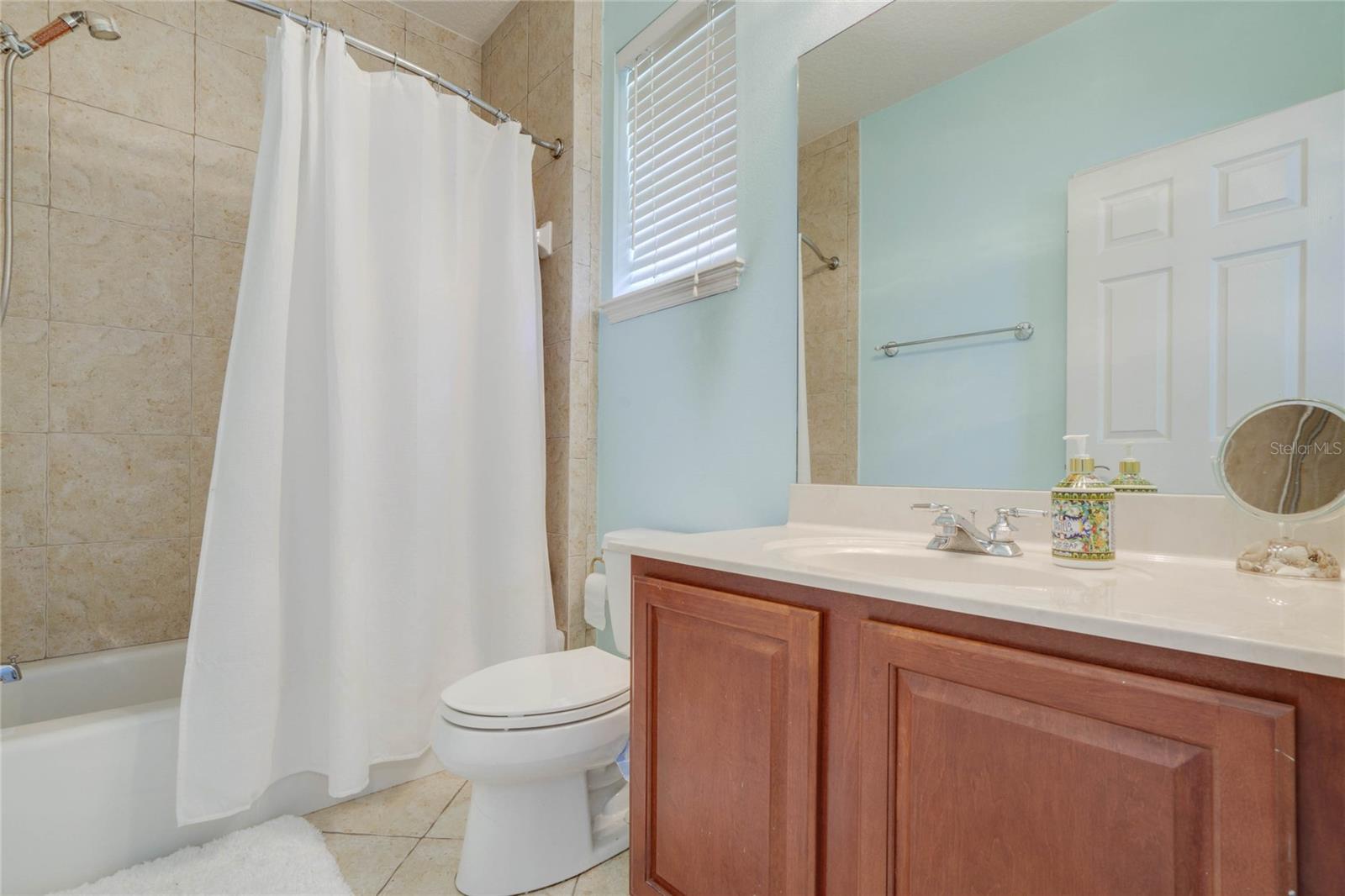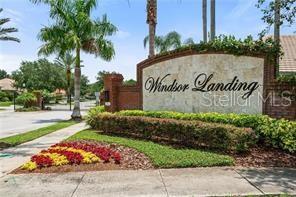148 Calliope Street, OCOEE, FL 34761
Property Photos

Would you like to sell your home before you purchase this one?
Priced at Only: $790,000
For more Information Call:
Address: 148 Calliope Street, OCOEE, FL 34761
Property Location and Similar Properties
- MLS#: O6270469 ( Residential )
- Street Address: 148 Calliope Street
- Viewed: 11
- Price: $790,000
- Price sqft: $153
- Waterfront: No
- Year Built: 2003
- Bldg sqft: 5162
- Bedrooms: 5
- Total Baths: 5
- Full Baths: 4
- 1/2 Baths: 1
- Garage / Parking Spaces: 3
- Days On Market: 8
- Additional Information
- Geolocation: 28.5236 / -81.5393
- County: ORANGE
- City: OCOEE
- Zipcode: 34761
- Subdivision: Windsor Landing Ph 01 4626
- Elementary School: Thornebrooke Elem
- Middle School: Gotha
- High School: Olympia
- Provided by: FLORIDA REALTY INVESTMENTS
- Contact: Rita Phillips
- 407-207-2220

- DMCA Notice
-
DescriptionOne or more photo(s) has been virtually staged. AGGRESSIVELY PRICED and A BRAND NEW TILE ROOF (Spring of 2024) and location say it all! On the edge of Windermere, this gated community remains one of the most popular communities in the area. Zoned in the Olympia High School and Gotha Middle School with neighborhood access to Thornebrooke Elementary and Freedom Park, this family oriented community is sure to please. A half basketball court, playground and fishing dock on Lake Fernwood add to the appeal. The oversized lot, 3 car garage, inviting pool and an easy walk to the neighborhood park gives this home a location on one of the most convenient sites in the neighborhood! With plenty of room to roam, the open floor plan of this 5 bedroom / 4.5 bath home is sure to impress. A large formal living room and formal dining is the perfect venue for family gatherings. An elegant, open kitchen, overlooking the family room offers solid surface counters, 42 cabinets, a built in oven, an island and a walk in pantry allowing space for everyone to help the cook. When the day is done, retire to the second floor primary suite which offers a private 10x12 sitting area presenting flexibility to be an office, nursery, or whatever your heart desires. Enjoy a special screened balcony through the primary bedrooms French doors; you're fit to be royalty! A spacious bath with a dual sink vanity, a tub with a separate shower and two walk in closets complete this special and intimate space. Anchored by a huge bonus media room and small storage room or craft room or office, 3 large secondary bedrooms access an en suite bath AND a Jack and Jill bath! Allowing extra flexibility, a large bedroom with a half bath downstairs will give you the space you need. Enjoy your morning coffee, an evening barbecue, or a dip in the pool while enjoying the peace of your private backyard and covered lanai! While certainly offering plenty of space for everyone to claim their own piece of paradise, youll find peace of mind that your investment is in a location that cant be beat! Welcome Home!
Payment Calculator
- Principal & Interest -
- Property Tax $
- Home Insurance $
- HOA Fees $
- Monthly -
Features
Building and Construction
- Covered Spaces: 0.00
- Exterior Features: Balcony, French Doors, Irrigation System, Private Mailbox, Rain Gutters, Sidewalk, Sprinkler Metered
- Fencing: Vinyl
- Flooring: Carpet, Ceramic Tile
- Living Area: 3830.00
- Roof: Tile
Property Information
- Property Condition: Completed
Land Information
- Lot Features: Landscaped, Level, Sidewalk, Paved, Private
School Information
- High School: Olympia High
- Middle School: Gotha Middle
- School Elementary: Thornebrooke Elem
Garage and Parking
- Garage Spaces: 3.00
- Parking Features: Driveway, Garage Door Opener
Eco-Communities
- Pool Features: Gunite, In Ground, Screen Enclosure
- Water Source: Public
Utilities
- Carport Spaces: 0.00
- Cooling: Central Air
- Heating: Central, Electric
- Pets Allowed: Yes
- Sewer: Public Sewer
- Utilities: Cable Connected, Electricity Connected, Sewer Connected, Sprinkler Recycled, Street Lights, Underground Utilities, Water Connected
Amenities
- Association Amenities: Basketball Court, Fence Restrictions, Gated, Park, Playground
Finance and Tax Information
- Home Owners Association Fee Includes: Escrow Reserves Fund, Maintenance Grounds, Private Road
- Home Owners Association Fee: 600.00
- Net Operating Income: 0.00
- Tax Year: 2024
Other Features
- Appliances: Built-In Oven, Dishwasher, Disposal, Electric Water Heater, Microwave, Refrigerator
- Association Name: Kaley Celentano / Extreme Management
- Association Phone: 352-366-0234
- Country: US
- Interior Features: Built-in Features, Ceiling Fans(s), Eat-in Kitchen, Kitchen/Family Room Combo, Living Room/Dining Room Combo, Open Floorplan, PrimaryBedroom Upstairs, Solid Surface Counters, Split Bedroom, Walk-In Closet(s), Window Treatments
- Legal Description: WINDSOR LANDING PHASE 1 46/26 LOT 54
- Levels: Two
- Area Major: 34761 - Ocoee
- Occupant Type: Owner
- Parcel Number: 32-22-28-2621-00-540
- Possession: Close of Escrow
- View: Pool, Trees/Woods
- Views: 11
- Zoning Code: R-1AA
Nearby Subdivisions
Arden Park North
Arden Park North Ph 2a
Arden Park North Ph 3
Arden Park North Ph 4
Arden Park South
Brentwood Heights
Brentwood Hgts
Brookestone 4347
Brookestone Ut 03 50 113
Brynmar Ph 1
Coventry At Ocoee Ph 01
Coventry At Ocoee Ph 02
Cross Creek Ocoee
Cross Creek Ph 02
First Add
Forest Trails
Forest Trls J N
Frst Oaks
Frst Oaks Ph 02
Gladessylvan Lake Ph 02
Harbour Highlands 02
Hillcrest Heights
Lake Olympia Club
Lake Shore Gardens
Lake Shore Gardens Add 02
Lakewood Hills Rep
Marion Park
Mccormick Reserve
Mccormick Woods Ph 01 A B C E
Mccormick Woods Ph I
None
North Ocoee Add
Oak Trail Reserve
Ocoee Commons Pud F G1 H1 H2
Ocoee Lndgs
Ocoee Reserve
Peach Lake Manor
Plantation Grove West
Prairie Lake Village
Preservecrown Point
Preservecrown Point Ph 2a
Preservecrown Point Ph 2b
Prima Vista
Reflections
Remington Oaks Ph 01
Reserve 50 01
Reserve At Meadow Lake
Reservemdw Lake Ai K M O Q T
Sawmill
Sawmill Ph 01
Sawmill Ph 02
Seegar Sub
Silver Bend
Silver Glen Ph 02 Village 02
South Springdale Ph 02 Rep
Spradley Oaks
Temple Grove Estates
Twin Lakes Manor
Twin Lakes Manor Add 01
Twin Lakes Manor Add 02
Twin Lakes Manor Add 03
Villageswesmere Ph 3
Waterside
Wedgewood Commons Ph 02
Wesmere
Wesmere Hampton Woods
Westchester
Weston Park
Westyn Bay Ph 02 S1
Willows On Lake 48 35
Wind Stoneocoee Ph 02 A B H
Windsor Landing Ph 01 4626
Wynwood
Wynwood Ph 1 2

































































