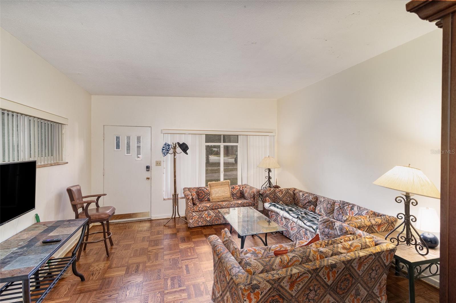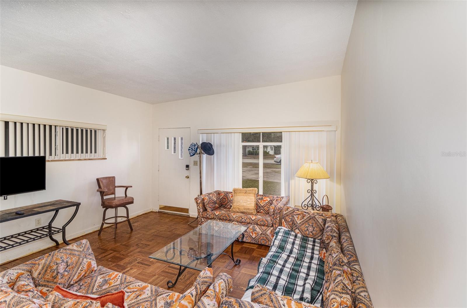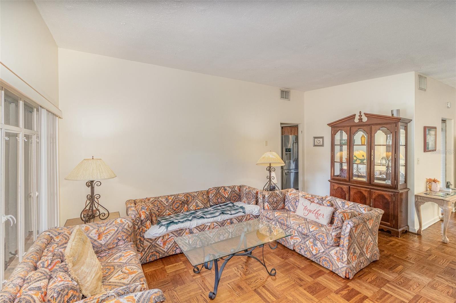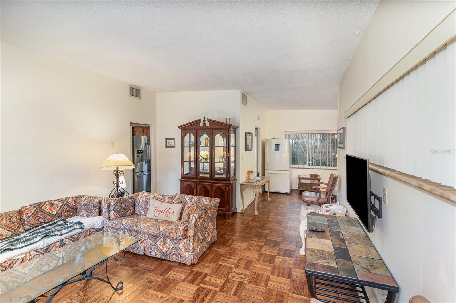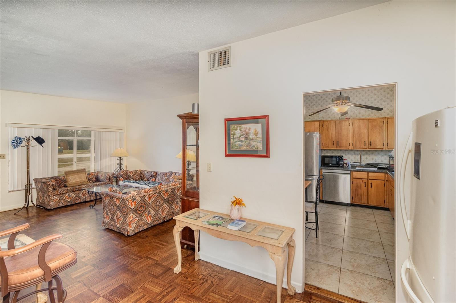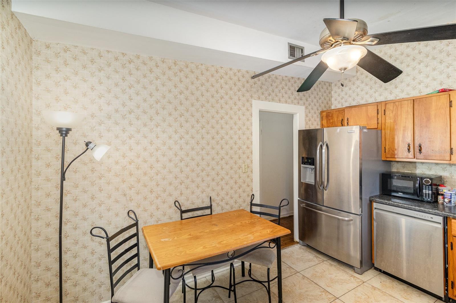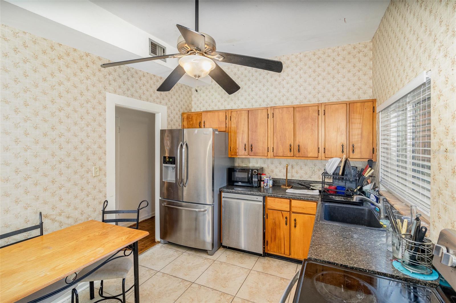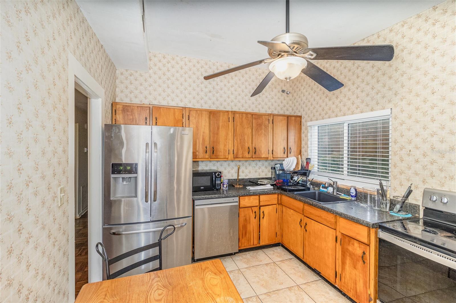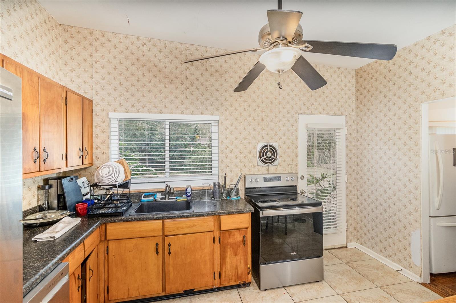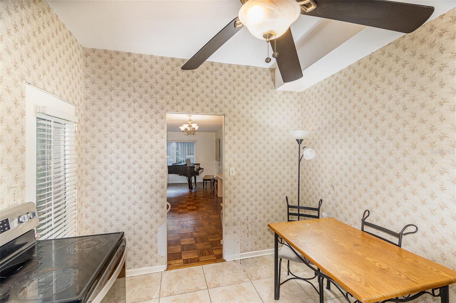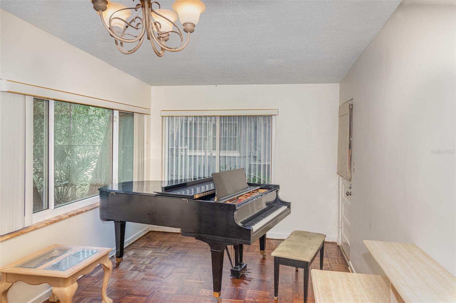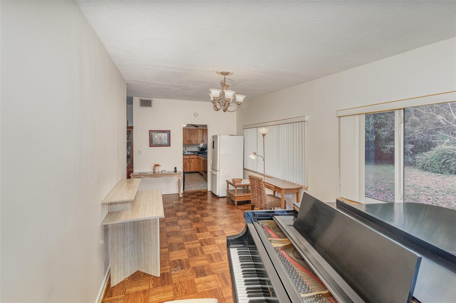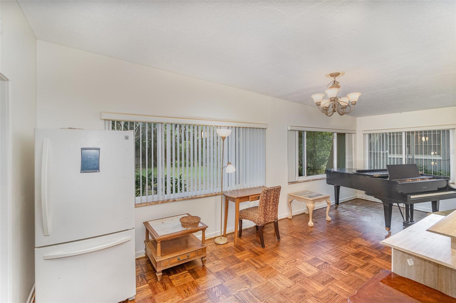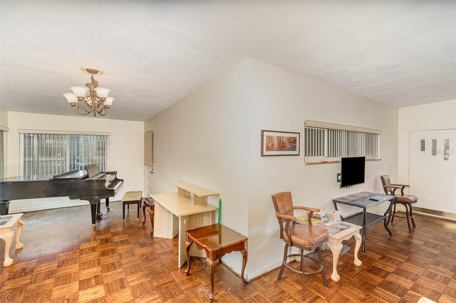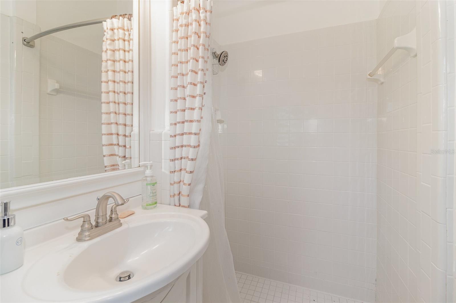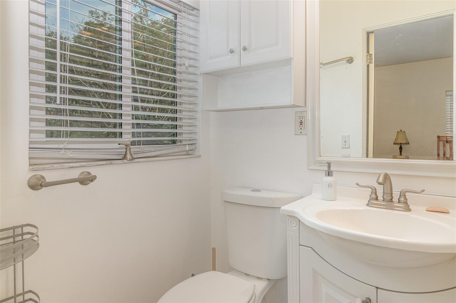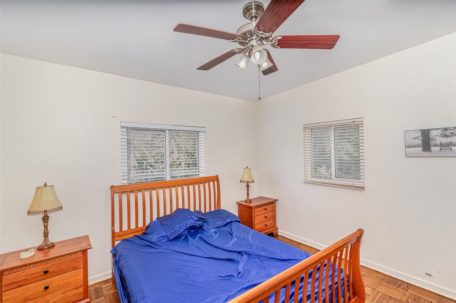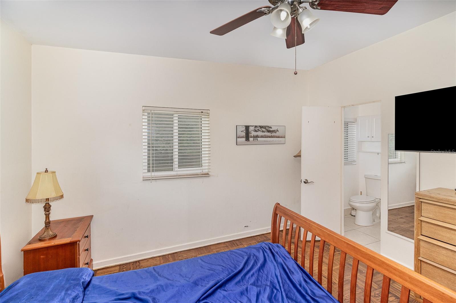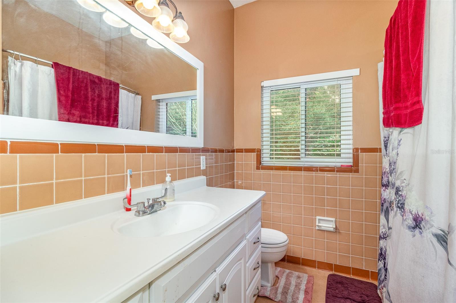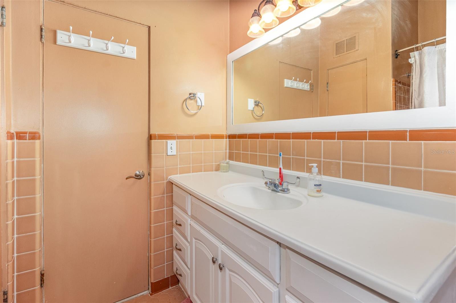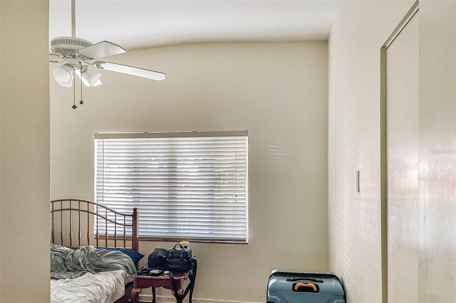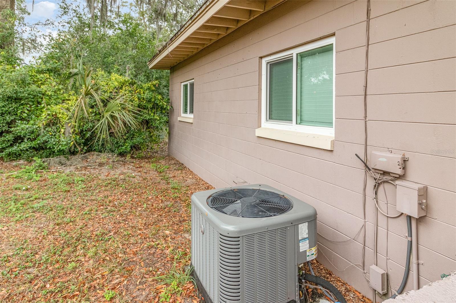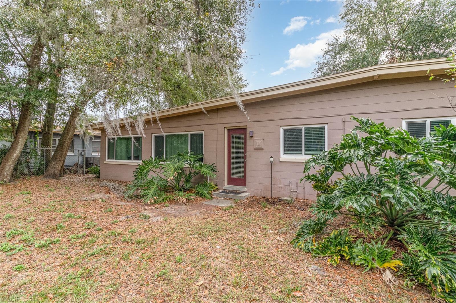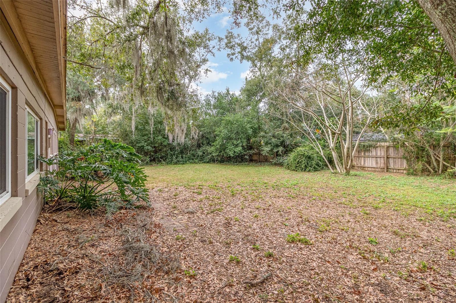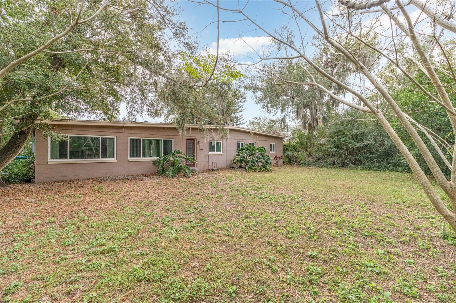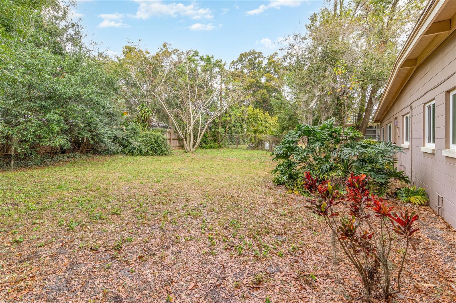525 Lakemont Avenue, WINTER PARK, FL 32792
Property Photos
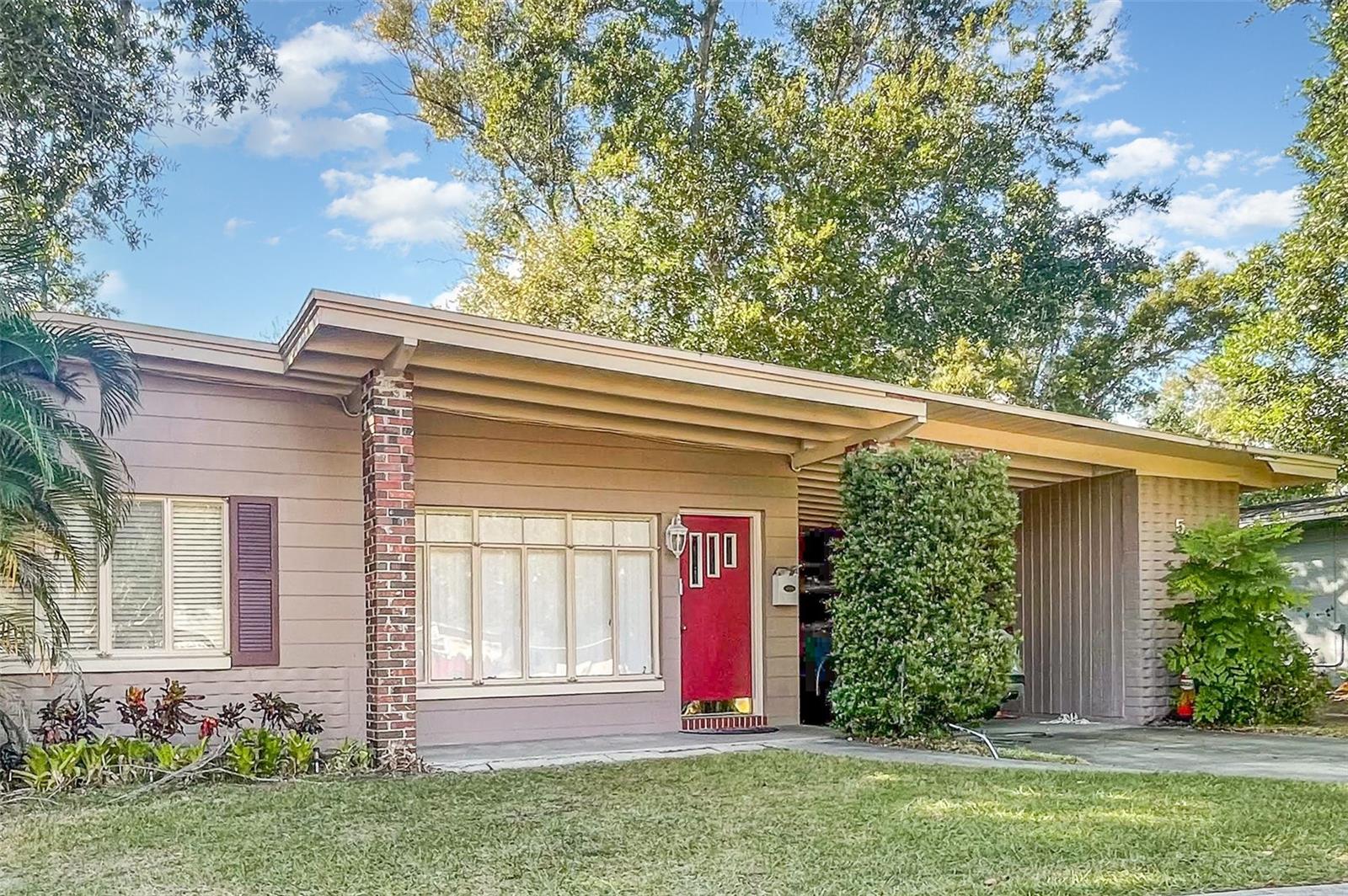
Would you like to sell your home before you purchase this one?
Priced at Only: $549,000
For more Information Call:
Address: 525 Lakemont Avenue, WINTER PARK, FL 32792
Property Location and Similar Properties
- MLS#: O6271152 ( Residential )
- Street Address: 525 Lakemont Avenue
- Viewed: 3
- Price: $549,000
- Price sqft: $60
- Waterfront: No
- Year Built: 1955
- Bldg sqft: 9166
- Bedrooms: 3
- Total Baths: 2
- Full Baths: 2
- Garage / Parking Spaces: 1
- Days On Market: 2
- Additional Information
- Geolocation: 28.5903 / -81.3282
- County: ORANGE
- City: WINTER PARK
- Zipcode: 32792
- Subdivision: Kenilworth Shores Sec 01
- Elementary School: Brookshire Elem
- Middle School: Glenridge
- High School: Winter Park
- Provided by: MARK SPAIN REAL ESTATE
- Contact: ARod Rodriguez-Aponte
- 855-299-7653

- DMCA Notice
-
DescriptionGreat home that boasts a family oriented design located in one of the most desirable locations in the Orlando area, Winter Park. Winter Park is an upscale community located just 5 to 10 minutes by car from downtown Orlando. The interior includes three spacious bedrooms, two full bathrooms, and an additional half bath in the utility area, complemented by wood flooring and stainless steel kitchen appliances. A separate laundry room is also provided, complete with a washer and dryer. On the exterior, you will find a backyard featuring a pavered patio, along with a carport and off street parking. The property is surrounded by mature landscaping, which enhances privacy. A Wise Location, the property is conveniently located within walking distance of Winter Park Hospital, Starbucks, and Outback Steakhouse. It is also a short drive from Rollins College, Full Sail University, the VA Hospital, and Baldwin Park. Nearby Cady Park and Trail offer recreational amenities such as ball fields, a swimming pool, and a bike path. The home is zoned for outstanding schools, including Brookshire Elementary, Glenridge Middle, and Winter Park High! This exceptional home presents a wonderful opportunity for moderate renovations, allowing you to create your perfect living environment. Seize the opportunity to make it your own today!
Payment Calculator
- Principal & Interest -
- Property Tax $
- Home Insurance $
- HOA Fees $
- Monthly -
Features
Building and Construction
- Covered Spaces: 0.00
- Exterior Features: Sidewalk
- Flooring: Laminate
- Living Area: 1520.00
- Roof: Shingle
School Information
- High School: Winter Park High
- Middle School: Glenridge Middle
- School Elementary: Brookshire Elem
Garage and Parking
- Garage Spaces: 0.00
- Parking Features: Circular Driveway, Curb Parking, Driveway, Under Building
Eco-Communities
- Water Source: Public
Utilities
- Carport Spaces: 1.00
- Cooling: Central Air
- Heating: Electric
- Sewer: Public Sewer
- Utilities: Cable Available, Electricity Available, Electricity Connected, Water Available, Water Connected
Finance and Tax Information
- Home Owners Association Fee: 0.00
- Net Operating Income: 0.00
- Tax Year: 2024
Other Features
- Appliances: Dishwasher, Disposal, Range, Refrigerator
- Country: US
- Interior Features: Ceiling Fans(s), Thermostat
- Legal Description: KENILWORTH SHORES SECTION ONE T/128 LOT13 BLK D
- Levels: One
- Area Major: 32792 - Winter Park/Aloma
- Occupant Type: Owner
- Parcel Number: 08-22-30-4126-04-130
- Zoning Code: R-1A
Nearby Subdivisions
Aloma
Arrowhead Cove
Autumn Glen Ph 3
Bridgewater Ph 2
Brookshire Heights
Casa Aloma
Cedar Ridge
Country Lane
Eastbrook Sub
Enclave At Aloma
Garden Lake Estates
Georgetown Estates
Golfside Sec 03
Howell Estates 2nd Add
Hyde Park
Kenilworth Shores Sec 01
Kenilworth Shores Sec 04
Kenilworth Shores Sec 07
Lakeside Estates
Laurel Spgs
Lost Creek
Lost Crk Tr F
Meadows At Hawks Crest
Oakcrest
Oakcrest516
Park Manor First Add
Ridge High Sub
Seranza Park
Slovak Village
Suburban Homes
Suburban Homes Sec 2
Tamarak
Tanglewood Sec 2
Tanglewood Sec 3 Rep
Temple Terrace Annex
Villas Of Casselberry Phase 3
Winter Green
Winter Park Estates
Winter Park Pines
Winter Woods
Woodcrest
Wrenwood
Wrenwood Heights


