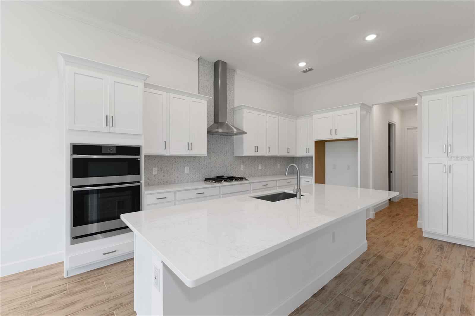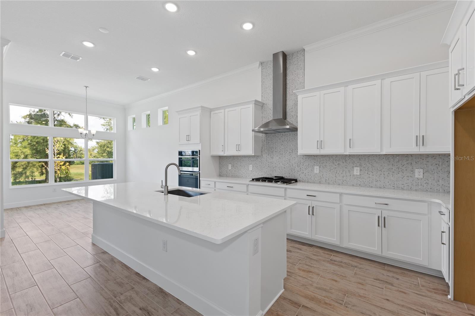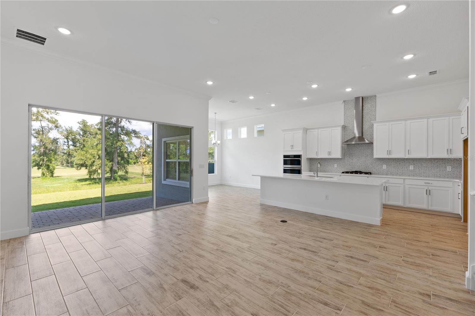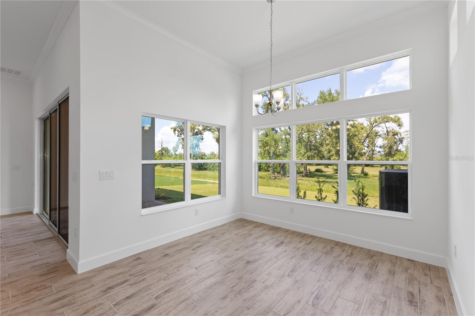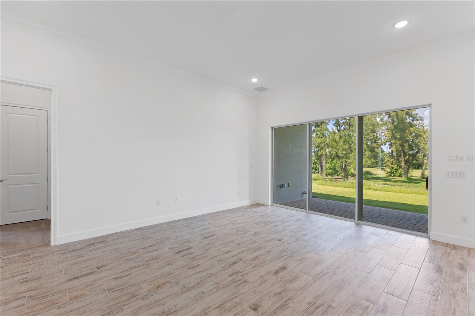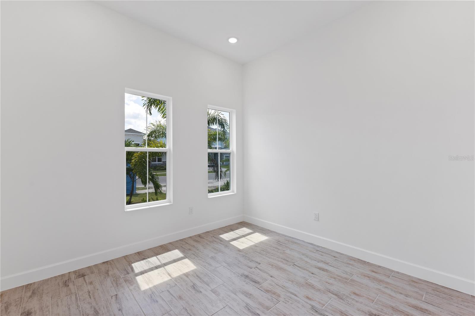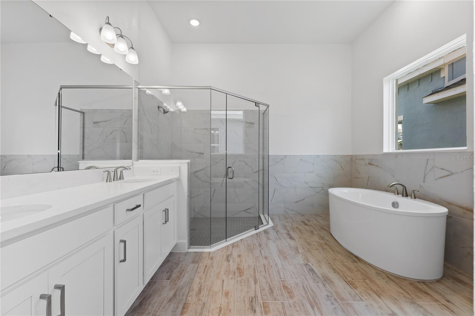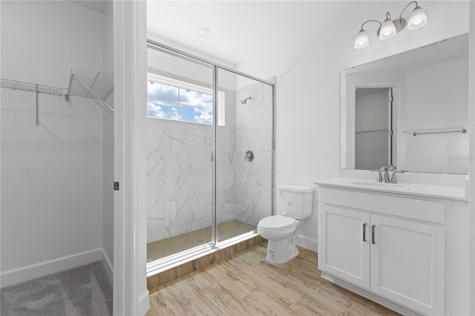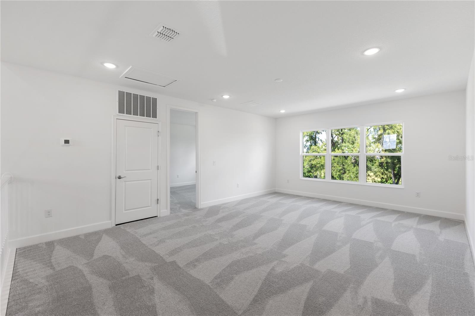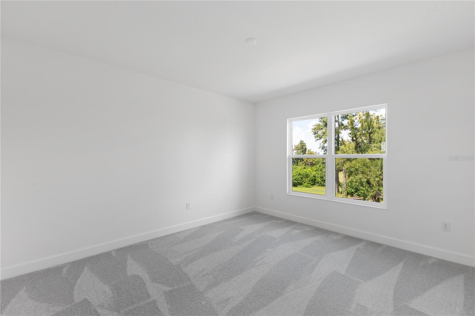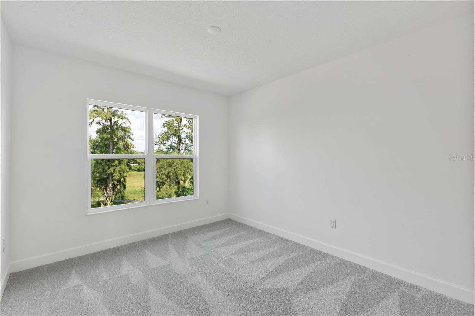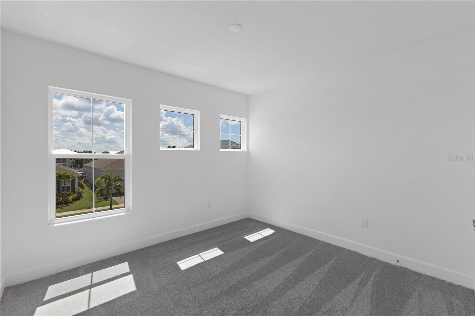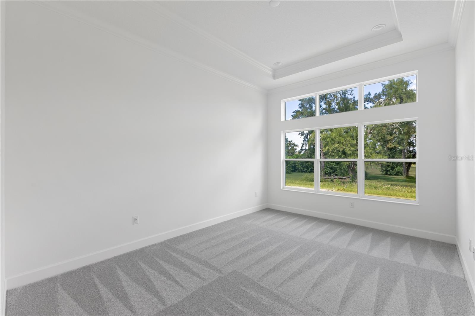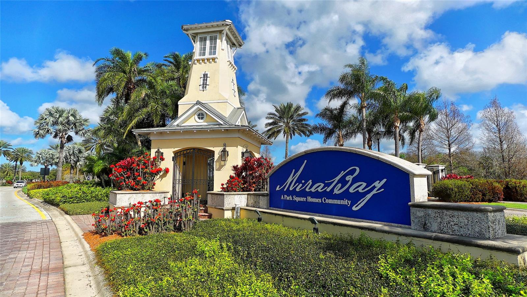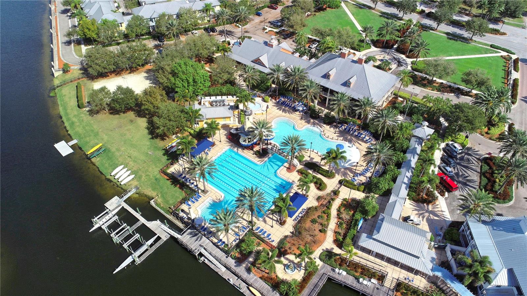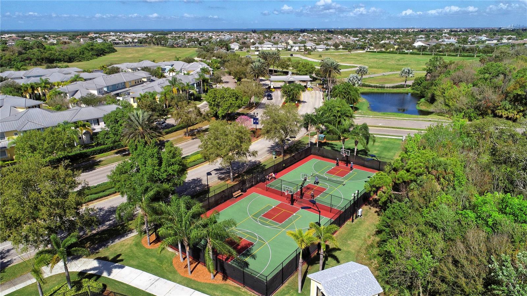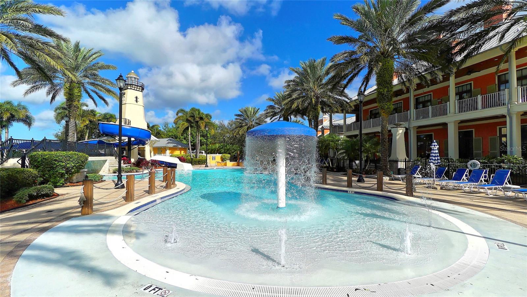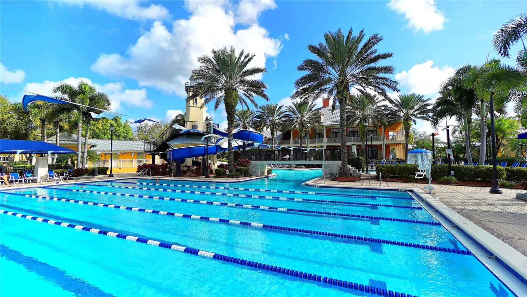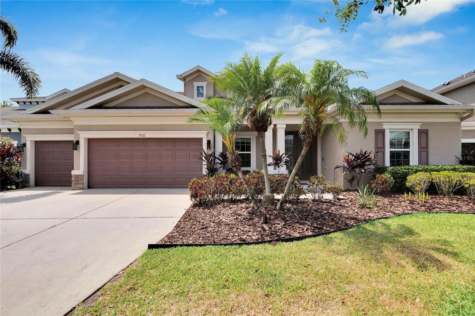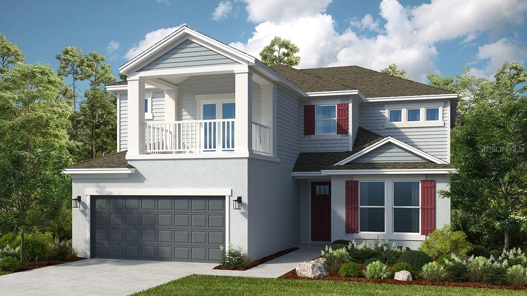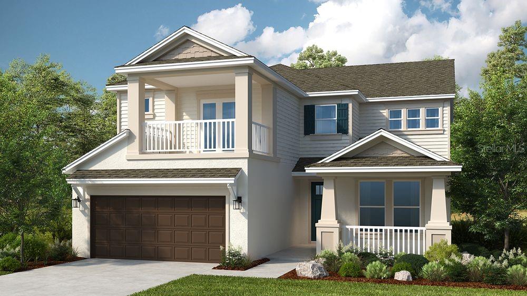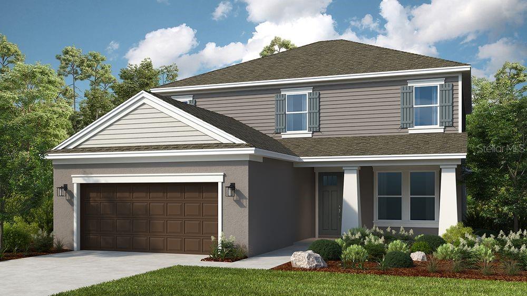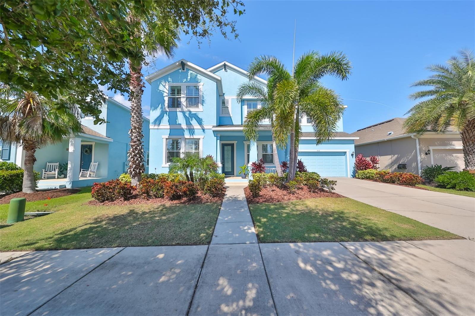1003 Signet Drive, APOLLO BEACH, FL 33572
Property Photos
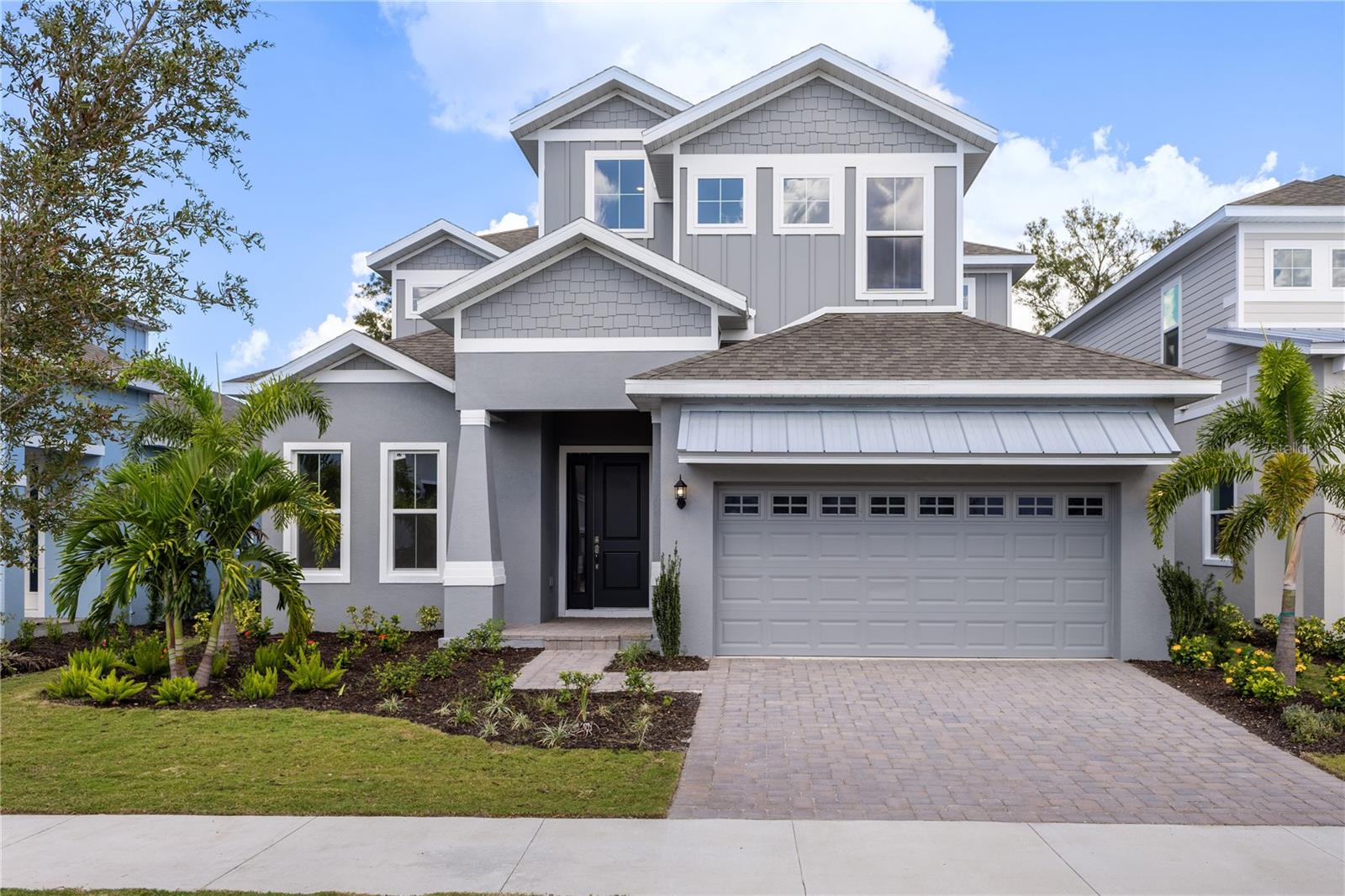
Would you like to sell your home before you purchase this one?
Priced at Only: $633,030
For more Information Call:
Address: 1003 Signet Drive, APOLLO BEACH, FL 33572
Property Location and Similar Properties
- MLS#: O6271446 ( Residential )
- Street Address: 1003 Signet Drive
- Viewed: 1
- Price: $633,030
- Price sqft: $208
- Waterfront: No
- Year Built: 2023
- Bldg sqft: 3042
- Bedrooms: 4
- Total Baths: 4
- Full Baths: 3
- 1/2 Baths: 1
- Garage / Parking Spaces: 2
- Days On Market: 5
- Additional Information
- Geolocation: 27.7583 / -82.423
- County: HILLSBOROUGH
- City: APOLLO BEACH
- Zipcode: 33572
- Subdivision: Mirabay
- Elementary School: Apollo Beach
- Middle School: Eisenhower
- High School: Lennard
- Provided by: PARK SQUARE REALTY
- Contact: Suresh Gupta
- 407-529-3000

- DMCA Notice
-
DescriptionOur stunning two story Sanibel floor plan boasts 4 bedrooms, 3 full baths , 1 half bath, with a spacious lanai with pre plumb for a summer kitchen. This home features a second master bedroom with an en suite bath, and a spacious loft. This plan includes a spacious laundry room, island in the kitchen, and first floor master bedroom with a dreamy bathroom that includes a stand alone tub and separate shower. Very open plan, high ceilings, lots of windows, gorgeous view! Marisol Pointe introduces a fresh opportunity to own a new home in SouthShores premier, master planned community of MiraBay. From world class amenities to boating on the bay, MiraBay is the destination you'll want to call home. Conveniently located near a variety of shopping, dining and culture of Tampa and St. Petersburg.
Payment Calculator
- Principal & Interest -
- Property Tax $
- Home Insurance $
- HOA Fees $
- Monthly -
Features
Building and Construction
- Builder Model: Sanibel QUICK MOVE-IN
- Builder Name: Park Square Homes
- Covered Spaces: 0.00
- Exterior Features: Irrigation System, Lighting, Sidewalk, Sliding Doors
- Flooring: Carpet, Luxury Vinyl, Tile
- Living Area: 3042.00
- Roof: Shingle
Property Information
- Property Condition: Completed
Land Information
- Lot Features: Paved
School Information
- High School: Lennard-HB
- Middle School: Eisenhower-HB
- School Elementary: Apollo Beach-HB
Garage and Parking
- Garage Spaces: 2.00
- Parking Features: Driveway, Electric Vehicle Charging Station(s), Garage Door Opener, Ground Level
Eco-Communities
- Water Source: Public
Utilities
- Carport Spaces: 0.00
- Cooling: Central Air
- Heating: Central
- Pets Allowed: Cats OK, Dogs OK, Yes
- Sewer: Public Sewer
- Utilities: Cable Available, Electricity Available, Electricity Connected, Fiber Optics, Natural Gas Available, Natural Gas Connected, Phone Available, Public, Sewer Connected, Street Lights, Underground Utilities, Water Connected
Amenities
- Association Amenities: Clubhouse, Pool
Finance and Tax Information
- Home Owners Association Fee Includes: Pool, Maintenance Grounds, Recreational Facilities
- Home Owners Association Fee: 157.00
- Net Operating Income: 0.00
- Tax Year: 2024
Other Features
- Appliances: Built-In Oven, Cooktop, Dishwasher, Disposal, Exhaust Fan, Microwave, Range
- Association Name: Lesly Chandelier
- Association Phone: 727-203-7025
- Country: US
- Furnished: Unfurnished
- Interior Features: Crown Molding, Eat-in Kitchen, High Ceilings, Kitchen/Family Room Combo, Open Floorplan, Primary Bedroom Main Floor, Smart Home, Thermostat, Walk-In Closet(s)
- Legal Description: Marisol Pointe lot 42
- Levels: Two
- Area Major: 33572 - Apollo Beach / Ruskin
- Occupant Type: Vacant
- Parcel Number: U-29-31-19-C7Y-000000-00042.0
- Zoning Code: AE
Similar Properties
Nearby Subdivisions
1tm Apollo Beach
A Resub Of Pt Of Apollo Beac
Andalucia
Apollo Bch
Apollo Beach
Apollo Beach Unit 06
Apollo Beach Unit 08 A Resubdi
Apollo Beach Unit 1 Pt 2
Apollo Beach Unit One Part One
Apollo Beach Unit One Pt One
Apollo Beach Unit Six
Apollo Beach Unit Two
Apollo Key Village
Bimini Bay
Bimini Bay Ph 2
Braemar
C7s Waterset Wolf Creek Phase
C9o Waterset Wolf Creek Phase
Cobia Cay
Covington Park
Covington Park Ph 1a
Covington Park Ph 1b
Covington Park Ph 3a3b
Covington Park Ph 4a
Covington Park Ph 5a
Covington Park Ph 5b
Dolphin Cove
Flat Island
Golf Sea Village
Harbour Isles Ph 1
Harbour Isles Ph 2a2b2c
Harbour Isles Ph 2e
Harbour Isles Phase 2a2b2c
Hemingway Estates
Hemingway Estates Ph 1-a
Hemingway Estates Ph 1a
Indigo Creek
Lake St Clair Ph 12
Lake St Clair Ph 3
Leen Sub
Leisey Sub
Mangrove Manor
Mangrove Manor Ph 1
Mangrove Manor Ph 2
Marisol Pointe
Mirabay
Mirabay Admiral Pointe
Mirabay Community
Mirabay Parcel 8
Mirabay Parcels 21 23
Mirabay Parcels 21 & 23
Mirabay Ph 1a
Mirabay Ph 1b-1/2a-1/3b-1
Mirabay Ph 1b-2
Mirabay Ph 1b12a13b1
Mirabay Ph 1b2
Mirabay Ph 2a-3
Mirabay Ph 2a-4
Mirabay Ph 2a2
Mirabay Ph 2a3
Mirabay Ph 2a4
Mirabay Ph 3a1
Mirabay Ph 3b-2
Mirabay Ph 3b2
Mirabay Ph 3c-2
Mirabay Ph 3c-3
Mirabay Ph 3c1
Mirabay Ph 3c2
Mirabay Ph 3c3
Mirabay Prcl 22
Mirabay Prcl 7 Ph 1
Mirabay Prcl 7 Ph 2
Mirabay Prcl 8
Not Applicable
Not In Hernando
Osprey Landing
Sabal Key
Seasons At Waterset
Shagos Bay
Southshore Falls Ph 1
Southshore Falls Ph 2
Southshore Falls Ph 3a-part
Southshore Falls Ph 3apart
Southshore Falls Ph 3b Pt
Southshore Falls Ph 3c Pt
Southshore Falls Ph 3d-part
Southshore Falls Ph 3dpart
Southshore Falls Ph 3e Prcl
Southshore Falls Ph 3e- Prcl
Southshore Falls Phase 3c Part
Symphony Isles
Symphony Isles Unit Four
Symphony Isles Unit Three
The Villas At Andalucia
Treviso
Veneto Shores
Waterset
Waterset Ph 1a Pt Repl
Waterset Ph 1b
Waterset Ph 1c
Waterset Ph 2a
Waterset Ph 2c112c12
Waterset Ph 2c2
Waterset Ph 2d
Waterset Ph 3a-3 & Covington G
Waterset Ph 3a3 Covington G
Waterset Ph 3b-2
Waterset Ph 3b1
Waterset Ph 3b2
Waterset Ph 3c1
Waterset Ph 3c2
Waterset Ph 4 Tr 21
Waterset Ph 4a South
Waterset Ph 4b South
Waterset Ph 5a-2b & 5b-1
Waterset Ph 5a1
Waterset Ph 5a2b
Waterset Ph 5a2b 5b1
Waterset Ph 5b2
Waterset Ph Sa-2b & 5b-1
Waterset Ph Sa2b 5b1
Waterset Phase 3b-1
Waterset Phase 3b1
Waterset Phases 5a-2b And 5b-1
Waterset Phases 5a2b And 5b1
Waterset Wolf Creek Ph G1 And
Waterset Wolf Creek Phases A A
Waterset Wolf Crk Ph A D1
Waterset Wolf Crk Ph D2


