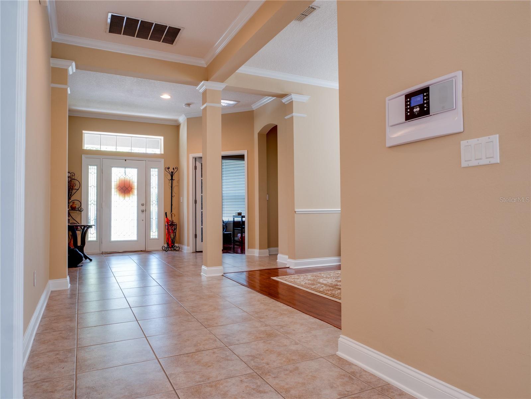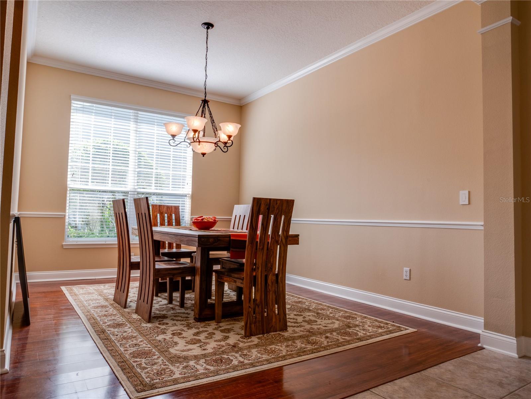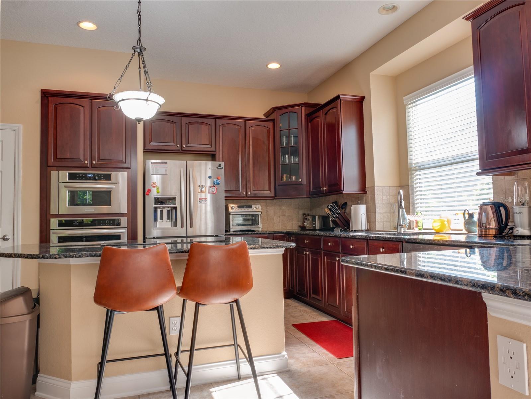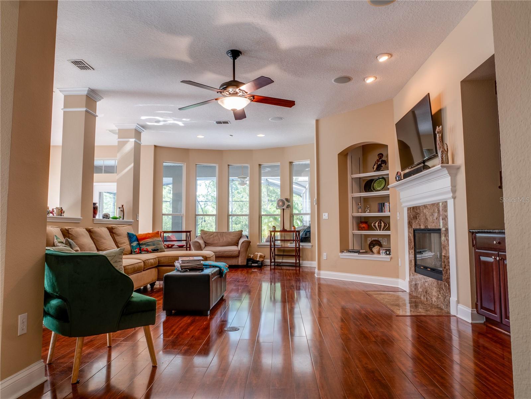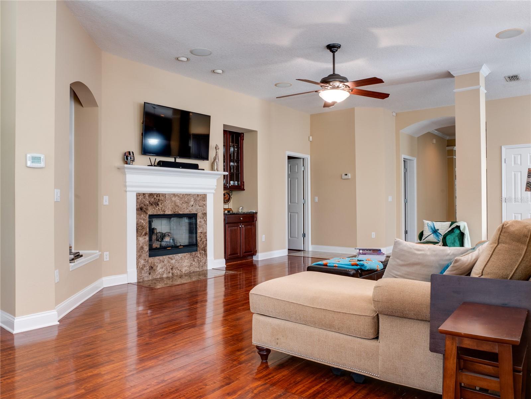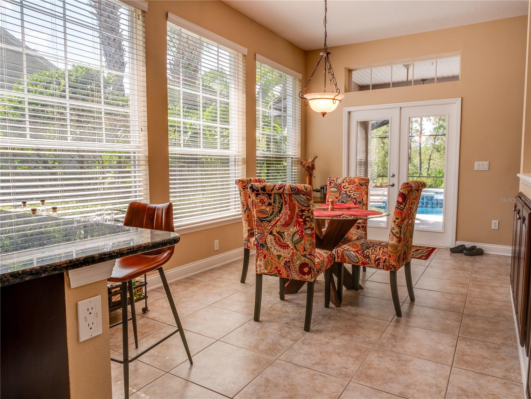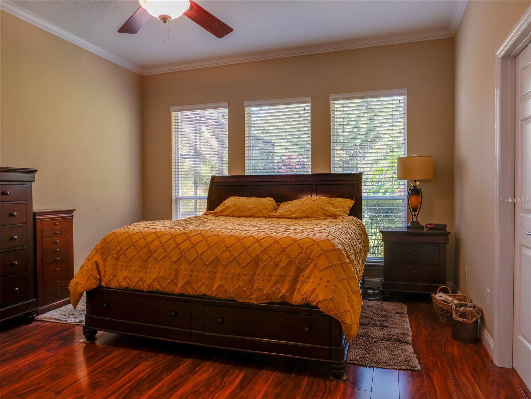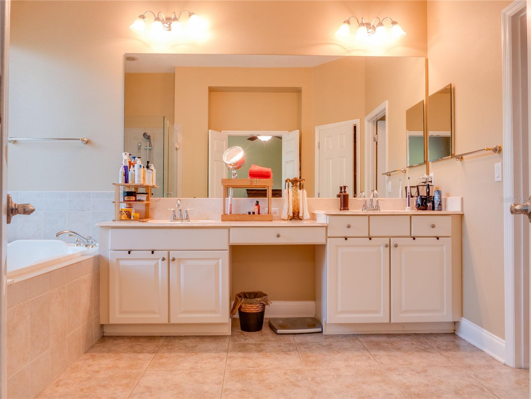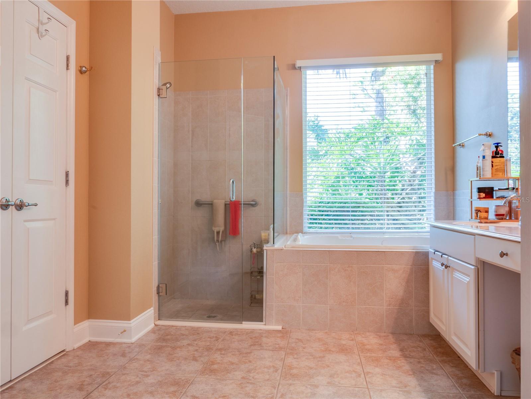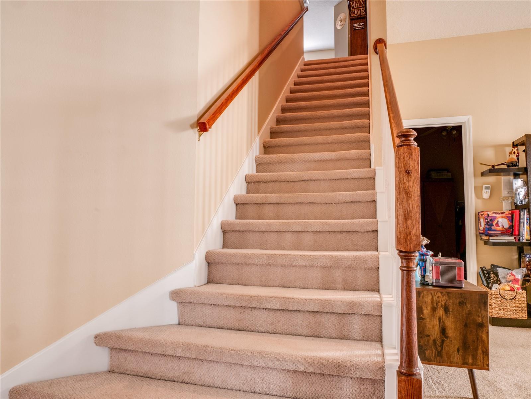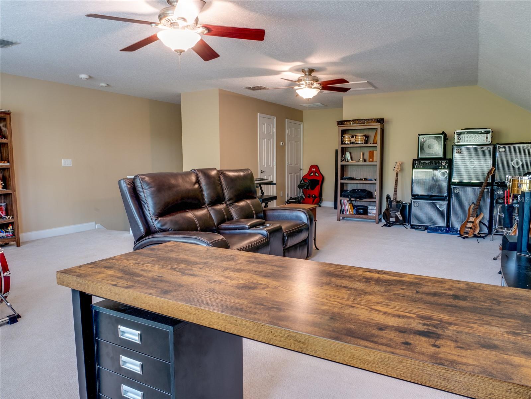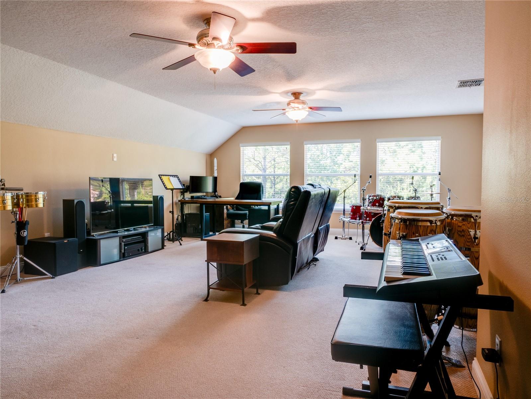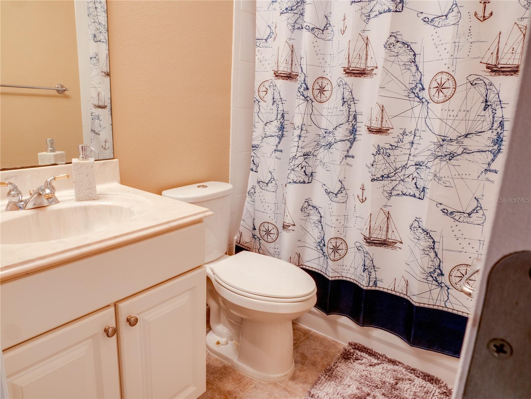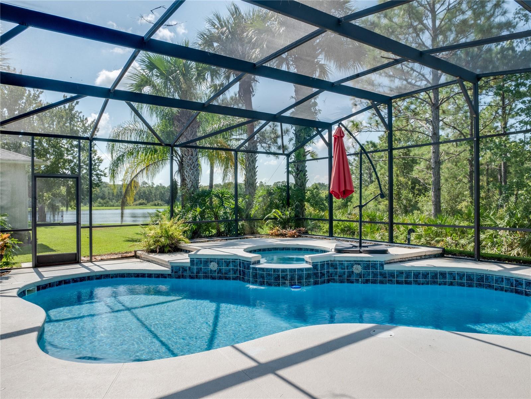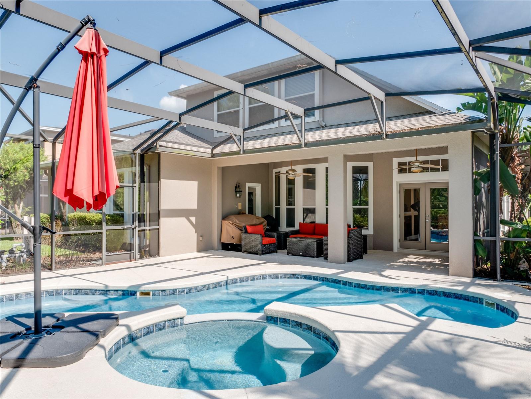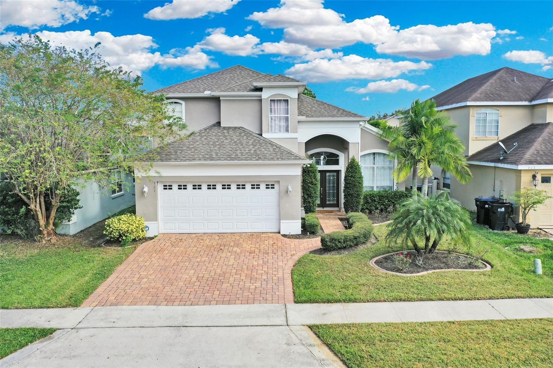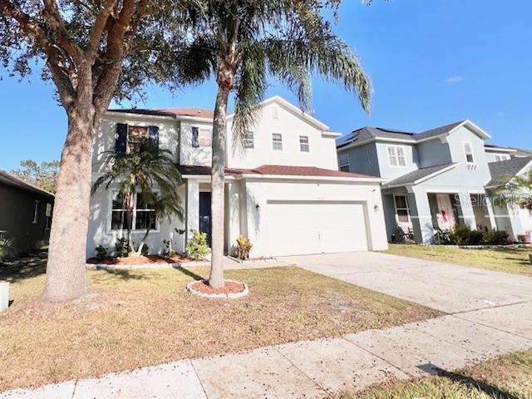2545 Flowering Dogwood, ORLANDO, FL 32828
Property Photos
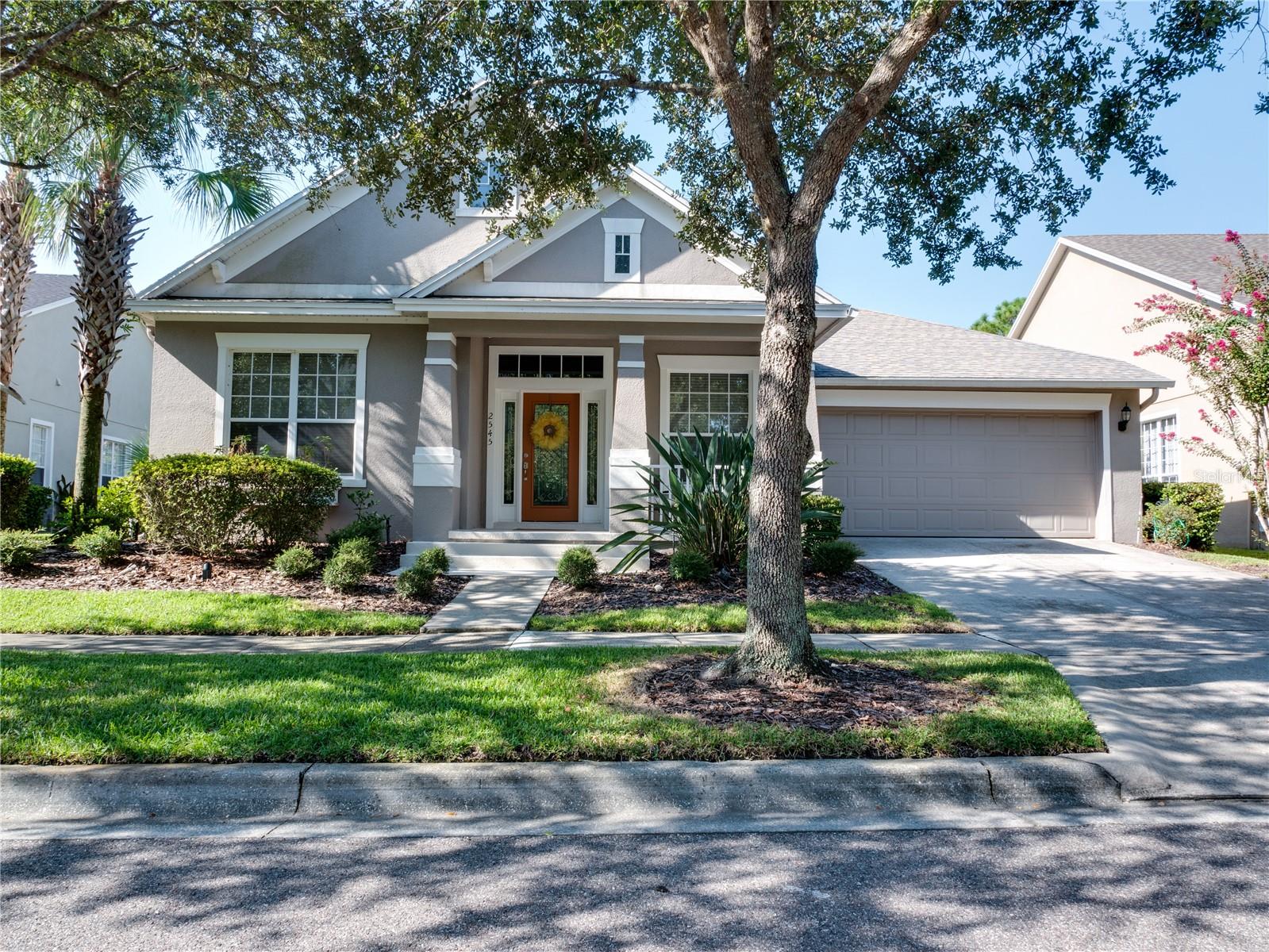
Would you like to sell your home before you purchase this one?
Priced at Only: $4,000
For more Information Call:
Address: 2545 Flowering Dogwood, ORLANDO, FL 32828
Property Location and Similar Properties
- MLS#: O6271677 ( Residential Lease )
- Street Address: 2545 Flowering Dogwood
- Viewed: 1
- Price: $4,000
- Price sqft: $1
- Waterfront: No
- Year Built: 2004
- Bldg sqft: 4261
- Bedrooms: 4
- Total Baths: 4
- Full Baths: 3
- 1/2 Baths: 1
- Garage / Parking Spaces: 2
- Days On Market: 4
- Additional Information
- Geolocation: 28.5163 / -81.1401
- County: ORANGE
- City: ORLANDO
- Zipcode: 32828
- Subdivision: Avalon Park Village 5
- Elementary School: Avalon Elem
- Middle School: Avalon
- High School: Timber Creek
- Provided by: JCL REALTY INC
- Contact: Ralph Diaz
- 407-467-9411

- DMCA Notice
-
DescriptionWelcome to this beautiful David Weekly pool home in Avalon Park. A must see! 4 bedrooms/ 3.5 bath boasting 2 offices as you enter the home. Foyer leads to open floor plan: kitchen, living room, dining area. Primary room and 2 extra bedrooms located in main floor. Second living room can be a family room or play area. Located in separate wing off of the main living space. Separate laundry room with utility sink in 2 car garage. Screened heated pool and spa for those family fun nights. Upstairs loft great for hosting overnight guests, in laws and/or additional bedroom or additional space for more family fun. Lawn and pool care included.
Payment Calculator
- Principal & Interest -
- Property Tax $
- Home Insurance $
- HOA Fees $
- Monthly -
Features
Building and Construction
- Covered Spaces: 0.00
- Exterior Features: Irrigation System, Lighting, Sidewalk
- Flooring: Carpet, Ceramic Tile, Laminate
- Living Area: 3446.00
Land Information
- Lot Features: Conservation Area, Landscaped, Sidewalk, Paved
School Information
- High School: Timber Creek High
- Middle School: Avalon Middle
- School Elementary: Avalon Elem
Garage and Parking
- Garage Spaces: 2.00
- Parking Features: Garage Door Opener
Eco-Communities
- Pool Features: Gunite, Heated, In Ground, Screen Enclosure, Tile
- Water Source: Public
Utilities
- Carport Spaces: 0.00
- Cooling: Central Air
- Heating: Central, Electric
- Pets Allowed: Breed Restrictions, Dogs OK
- Sewer: Public Sewer
- Utilities: Cable Available, Public, Water Connected
Amenities
- Association Amenities: Clubhouse, Pool, Tennis Court(s)
Finance and Tax Information
- Home Owners Association Fee: 0.00
- Net Operating Income: 0.00
Other Features
- Appliances: Built-In Oven, Cooktop, Dishwasher, Disposal, Electric Water Heater, Ice Maker, Microwave, Refrigerator
- Association Name: Leland Management
- Association Phone: 407-249-9395
- Country: US
- Furnished: Unfurnished
- Interior Features: Ceiling Fans(s), High Ceilings, Open Floorplan, Primary Bedroom Main Floor, Stone Counters, Thermostat, Walk-In Closet(s)
- Levels: Two
- Area Major: 32828 - Orlando/Alafaya/Waterford Lakes
- Occupant Type: Tenant
- Parcel Number: 05-23-32-1003-01-130
- Possession: Rental Agreement
- View: Pool, Trees/Woods, Water
Owner Information
- Owner Pays: Grounds Care, Pool Maintenance, Trash Collection
Similar Properties
Nearby Subdivisions
Avalon Lakes Ph 01 Village I
Avalon Lakes Ph 02 Village F
Avalon Lakes Ph 03 Village D
Avalon Lakes Ph 2 Vlg G
Avalon Lakes Ph 3 Vlgs A And B
Avalon Park Northwest Village
Avalon Park South Ph 01
Avalon Park Village 04 Bk
Avalon Park Village 06
Avalon Park Village 5
Crestwaterford Lakes
Deer Run South Pud Ph 01 Prcl
East Pine Acres
Eastwood
Huckleberry Fields N2b
Huckleberry Fields Tr N6
River Oakstimber Spgs A C D
Spring Isle
Spring Isle Palms
Stoneybrook
Stoneybrook 4535
Sussex Place Ph 01
Sydney Cove At Eastwood Prcl 0
Timber Pointe Ph 02
Timber Pointeph 01
Villages At Eastwood
Waterford Chase East Ph 01a Vi
Waterford Chase East Ph 02 Vil
Waterford Chase Village Tr C3
Waterford Chase Vlg
Waterford Lakes Tr N 32
Waterford Lakes Tr N30
Waterford Lakes Tr N33
Waterford Trails Ph 2 East Vlg
Waterford Trls Ph 02
Waterford Trls Ph I
Waterford Villas 51 103
Woodbury Park
Woodland Terr At Timber Spgs
Woodland Tertimber Spgs Ag


