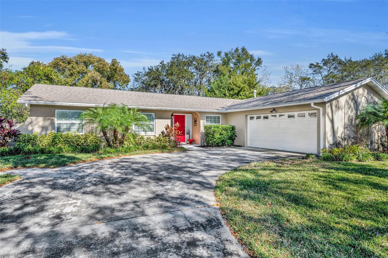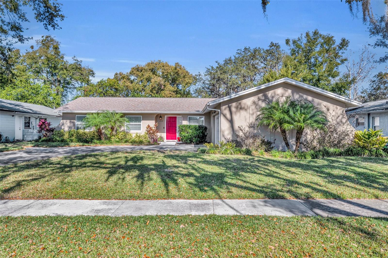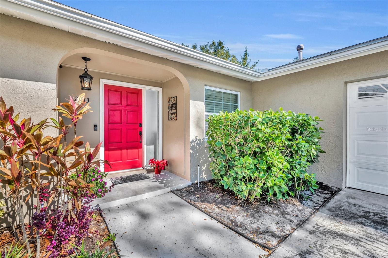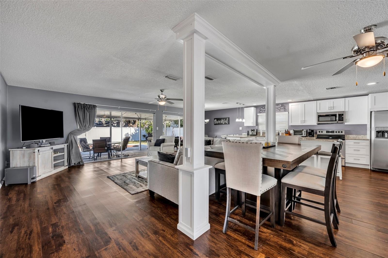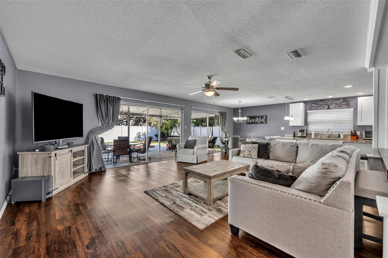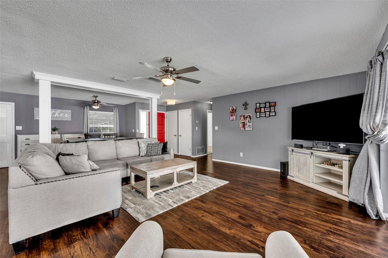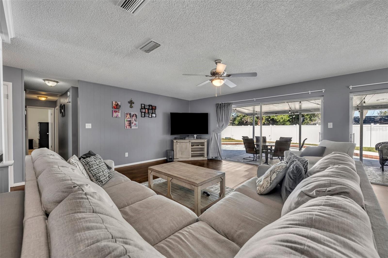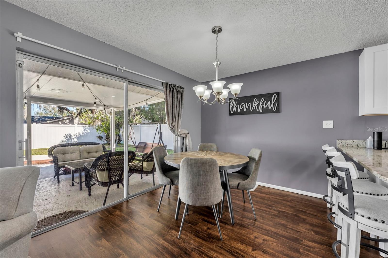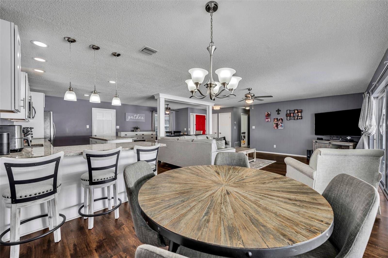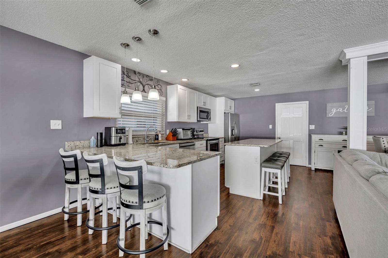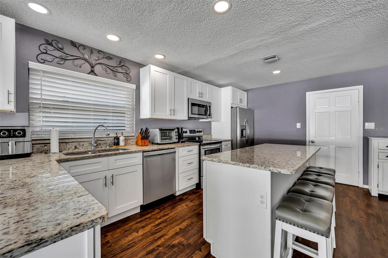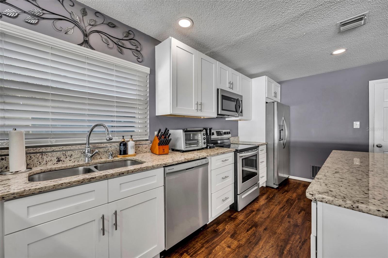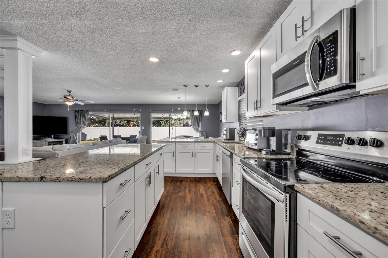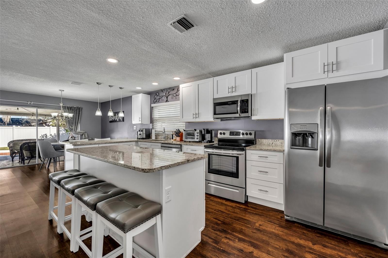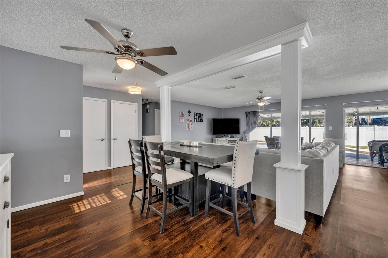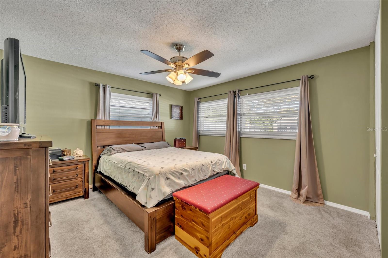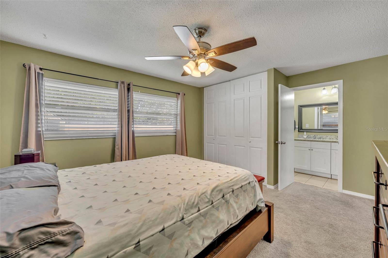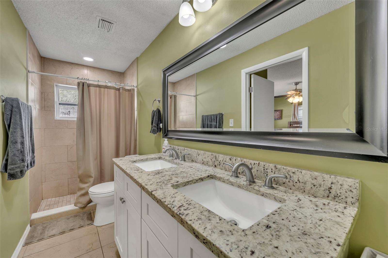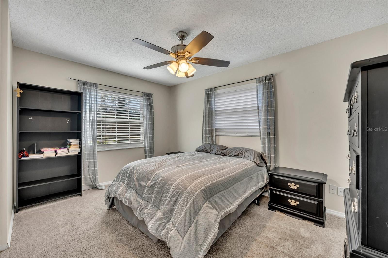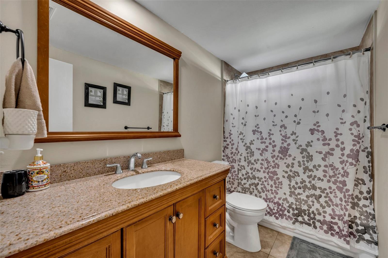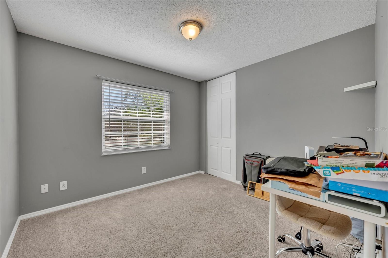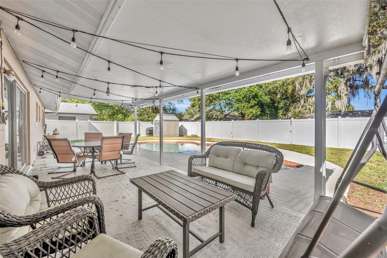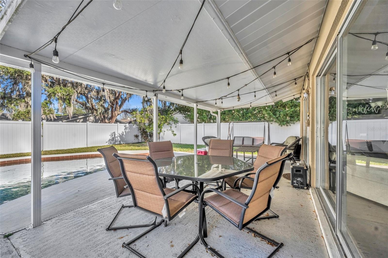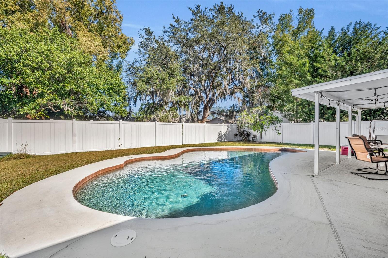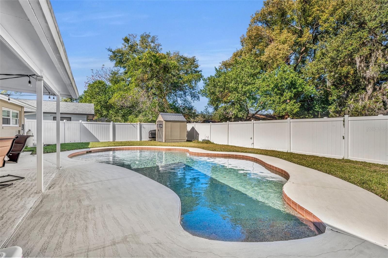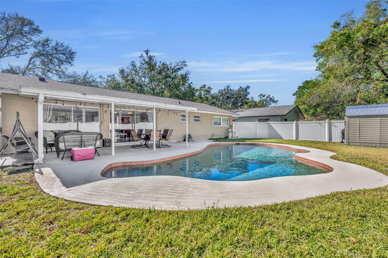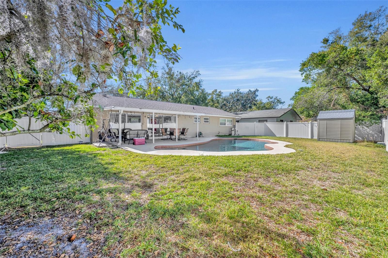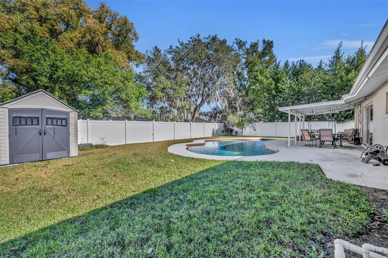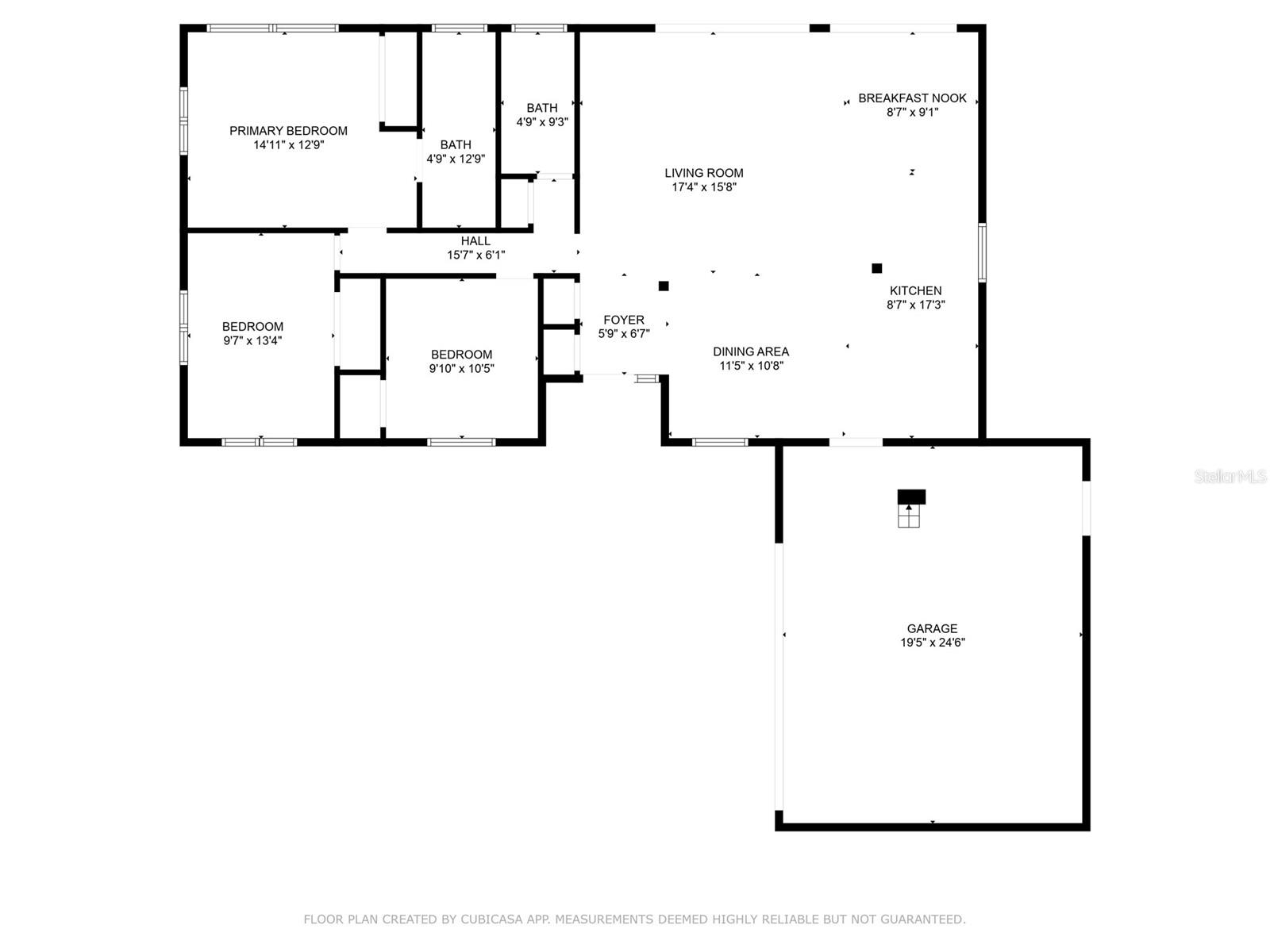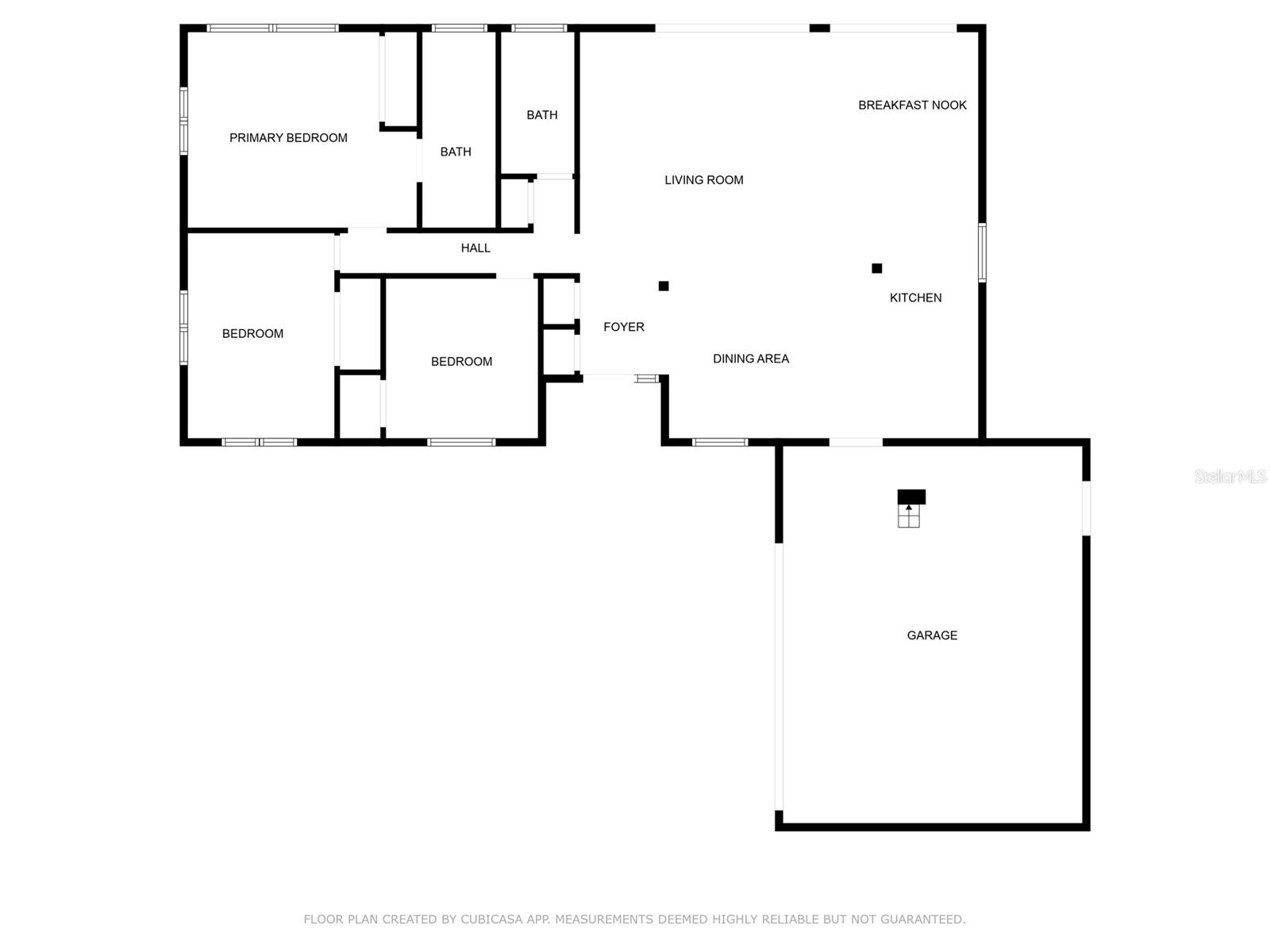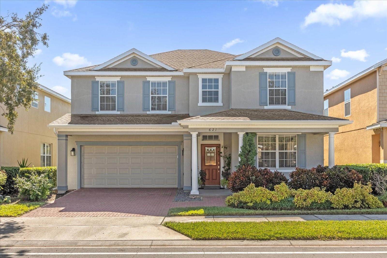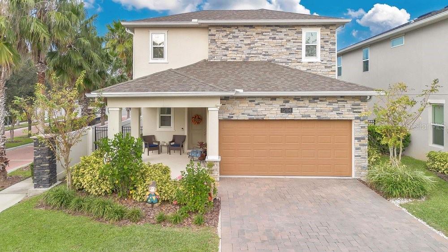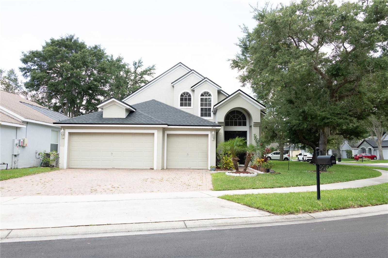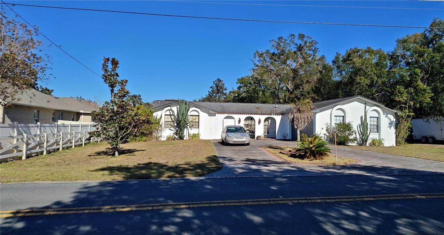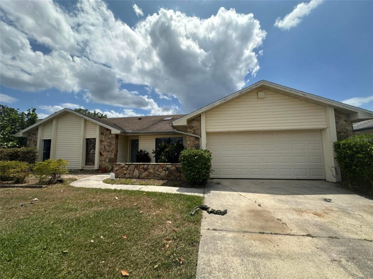2113 Cree Trail, CASSELBERRY, FL 32707
Property Photos
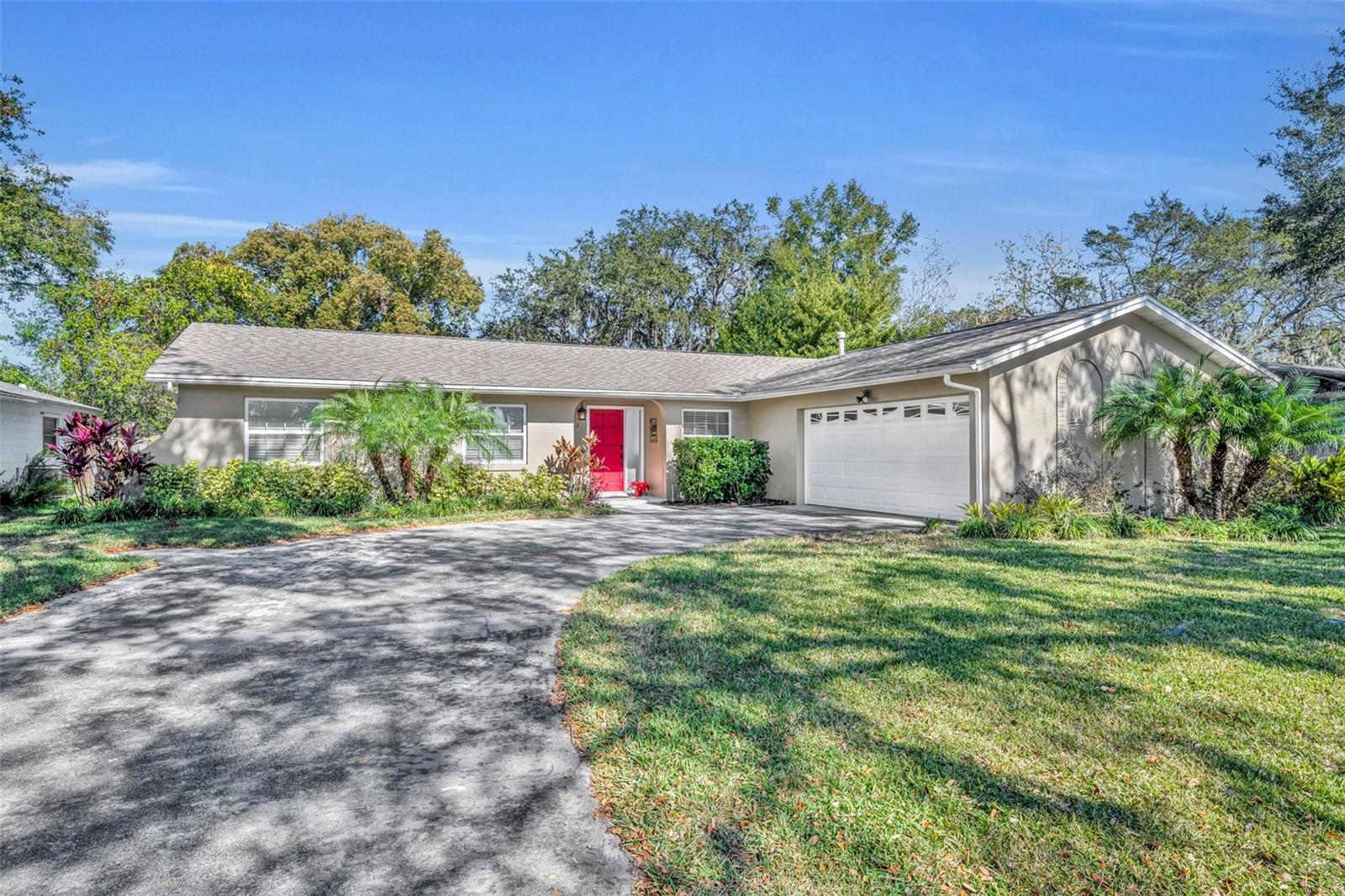
Would you like to sell your home before you purchase this one?
Priced at Only: $449,900
For more Information Call:
Address: 2113 Cree Trail, CASSELBERRY, FL 32707
Property Location and Similar Properties
- MLS#: O6271714 ( Residential )
- Street Address: 2113 Cree Trail
- Viewed: 5
- Price: $449,900
- Price sqft: $307
- Waterfront: No
- Year Built: 1968
- Bldg sqft: 1465
- Bedrooms: 3
- Total Baths: 2
- Full Baths: 2
- Garage / Parking Spaces: 2
- Days On Market: 3
- Additional Information
- Geolocation: 28.6461 / -81.3282
- County: SEMINOLE
- City: CASSELBERRY
- Zipcode: 32707
- Subdivision: Indian Hills
- Elementary School: English Estates
- Middle School: South Seminole
- High School: Lake Howell
- Provided by: FANNIE HILLMAN & ASSOCIATES
- Contact: Nicole Howell
- 407-644-1234

- DMCA Notice
-
DescriptionStep into this completely renovated pool home that looks like it belongs in a magazine! Every detail has been carefully updated, starting with the gorgeous kitchen, featuring brand new cabinets, sleek granite countertops, and stainless steel appliances. The bathrooms have been reimagined with new vanities, modern tile, fresh paint, updated lighting, and luxurious vinyl flooring that brings a stylish and durable touch throughout the home. The outdoor space is just as impressive, enjoy the Pebble Tec pool complete with new pool equipment 2019, a sizable covered patio that makes entertaining or relaxing a breeze and the white vinyl fence (2020) adding privacy to your backyard oasis. This home doesnt just look amazingits packed with big ticket upgrades, including newer roof 2018, windows updated in 2019, water softener system 2020, and a recent kitchen renovation. Dont wait to make this move in ready home yours! Schedule your showing today and start living the lifestyle youve always dreamed of.
Payment Calculator
- Principal & Interest -
- Property Tax $
- Home Insurance $
- HOA Fees $
- Monthly -
Features
Building and Construction
- Covered Spaces: 0.00
- Exterior Features: Private Mailbox, Sidewalk
- Flooring: Ceramic Tile, Luxury Vinyl
- Living Area: 1465.00
- Roof: Shingle
School Information
- High School: Lake Howell High
- Middle School: South Seminole Middle
- School Elementary: English Estates Elementary
Garage and Parking
- Garage Spaces: 2.00
Eco-Communities
- Pool Features: In Ground
- Water Source: None
Utilities
- Carport Spaces: 0.00
- Cooling: Central Air
- Heating: Central
- Sewer: Public Sewer
- Utilities: Cable Connected, Electricity Connected, Sewer Connected, Street Lights, Water Connected
Finance and Tax Information
- Home Owners Association Fee: 0.00
- Net Operating Income: 0.00
- Tax Year: 2023
Other Features
- Appliances: Disposal, Range, Range Hood, Refrigerator, Water Softener
- Country: US
- Furnished: Unfurnished
- Interior Features: Ceiling Fans(s), Eat-in Kitchen, Kitchen/Family Room Combo, Living Room/Dining Room Combo, Open Floorplan, Primary Bedroom Main Floor
- Legal Description: LOT 13 BLK C INDIAN HILLS UNIT 4 PB 15 PG 19
- Levels: One
- Area Major: 32707 - Casselberry
- Occupant Type: Owner
- Parcel Number: 20-21-30-511-0C00-0130
- Zoning Code: R-9
Similar Properties
Nearby Subdivisions
Buttons Sub Amd
Camelot
Caribbean Heights
Carriage Hill
Casselberry Heights
Crystal Bowl 2nd Add
Deer Run
Deerrun
Duck Pond Add To Casselberry
Fairway Cove
Greenville Commons
Harbour Landing
Hearth Place
Heftler Homes Orlando Sec One
Hollowbrook West
Hollowbrook West Ph 2
Howell Cove 4th Sec
Huntleigh Woods
Indian Hills
Lake Ellen Add To Casselberry
Lake Griffin Estates
Lake Kathryn Park
Lakehurst
Legacy At Sunbranch
Legacy Park Residential Ph 1
Normandy Park Rev
Oakhurst Reserve
Quail Pond Heights Rep
Queens Mirror
Queens Mirror South
Reserve At Legacy Park
Sausalito Sec 2
Sausalito Sec 4
Seminola Park Amd
Seminole Sites
Sportsmans Paradise
Sterling Oaks
Sterling Park
Summerset North
Summerset North Sec 2
Sunset Oaks
The Terraces At Deer Run
Tuska Reserve


