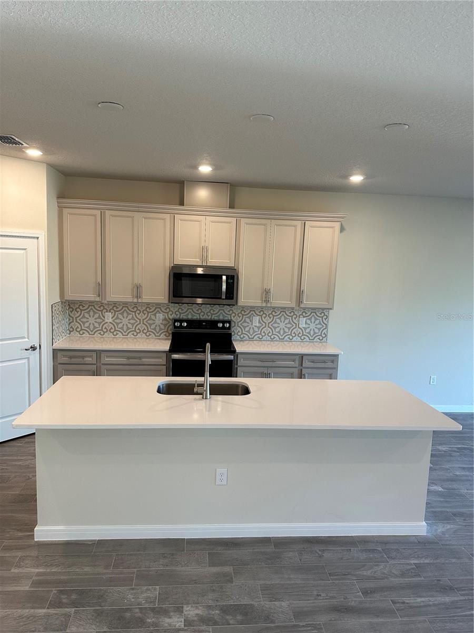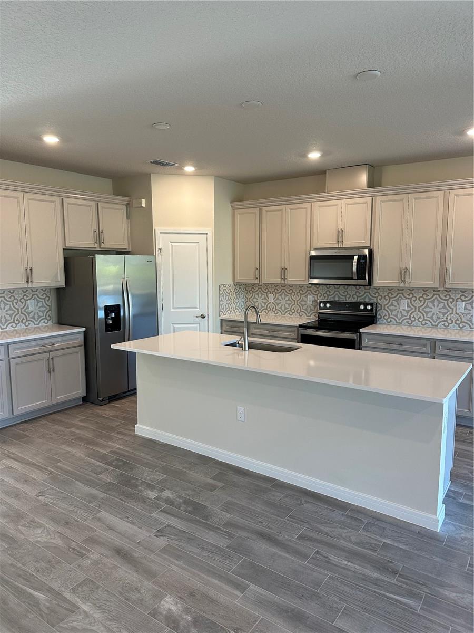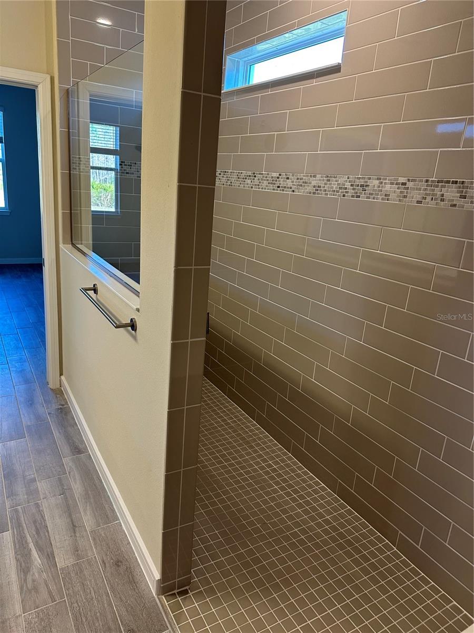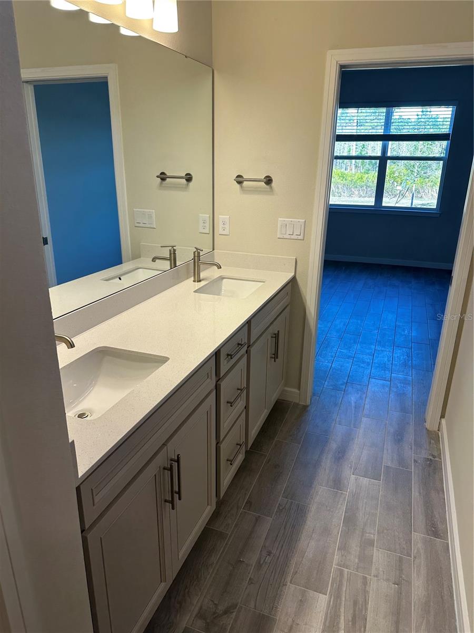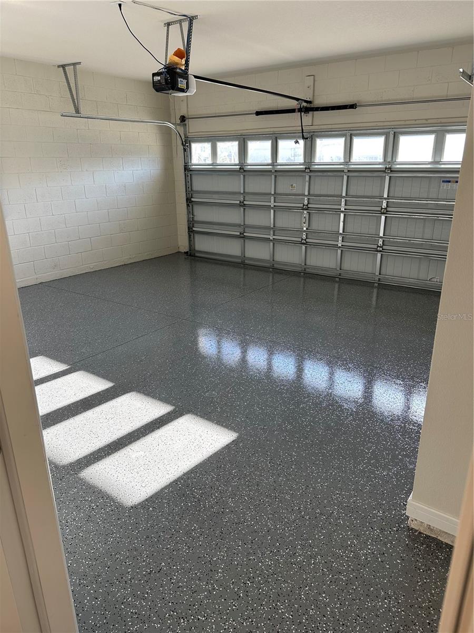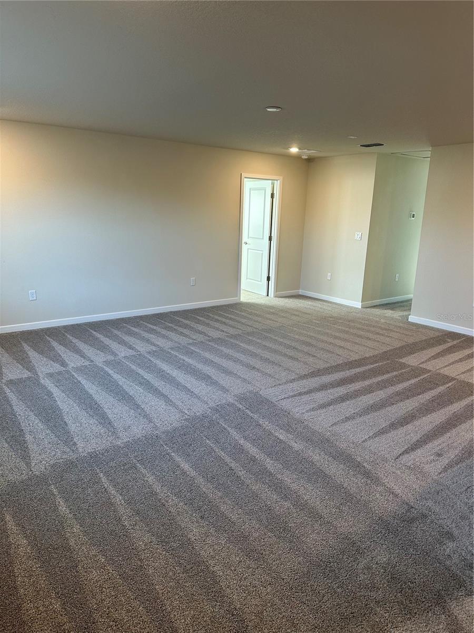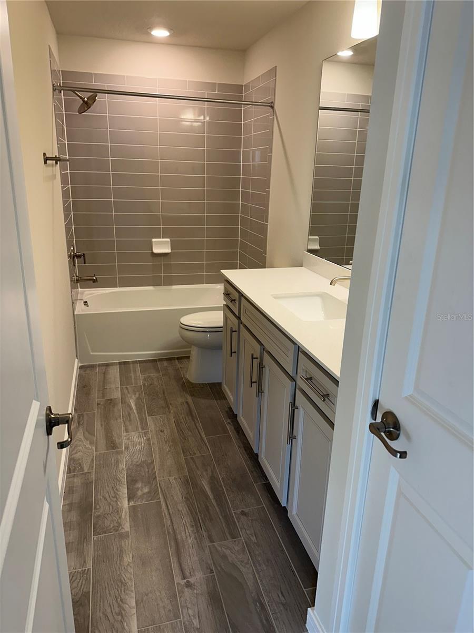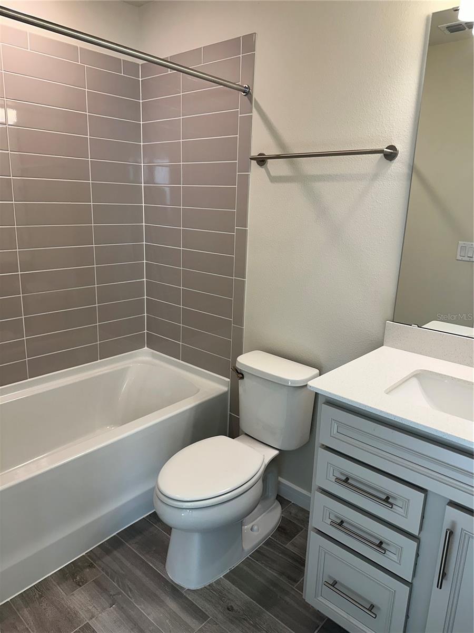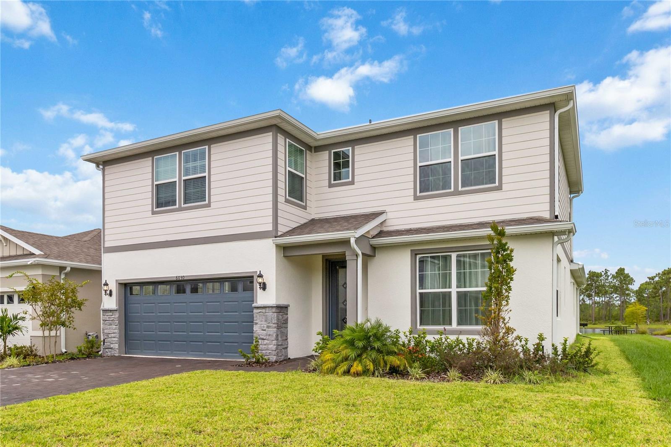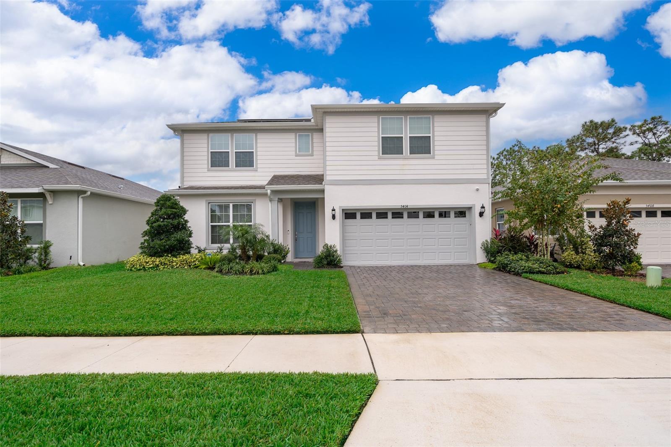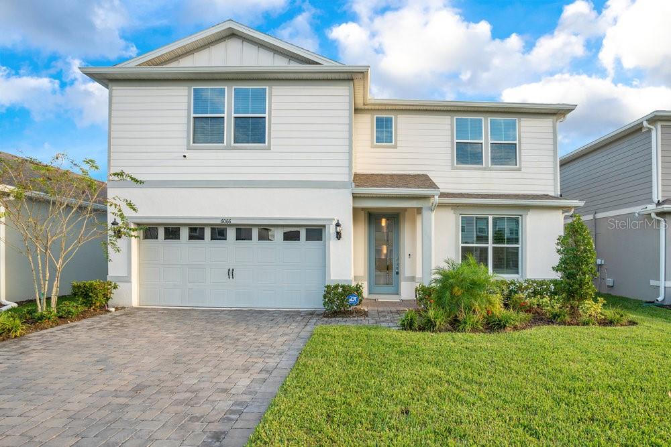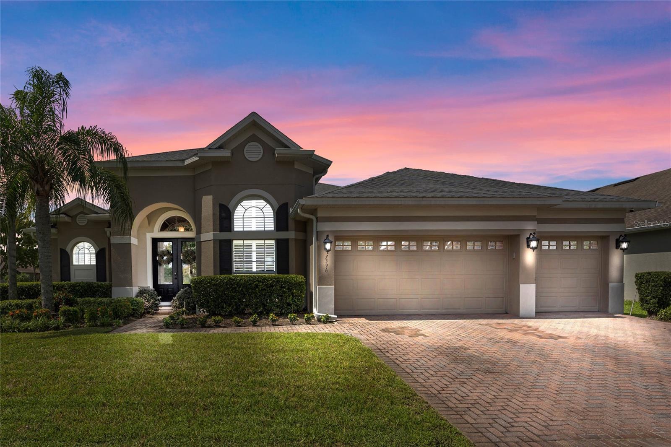5425 Log Grove Lane, ORLANDO, FL 32829
Property Photos
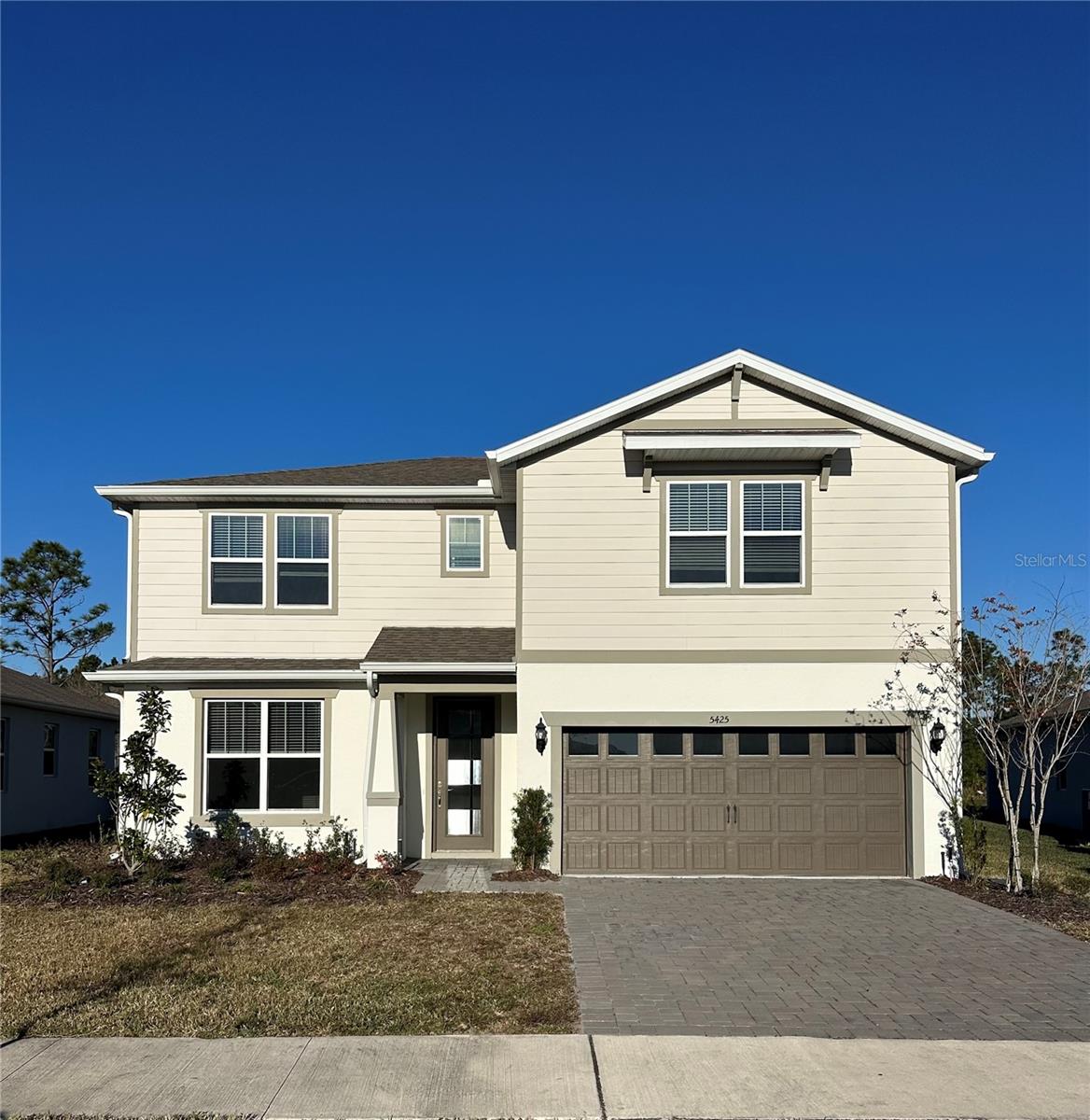
Would you like to sell your home before you purchase this one?
Priced at Only: $748,620
For more Information Call:
Address: 5425 Log Grove Lane, ORLANDO, FL 32829
Property Location and Similar Properties
- MLS#: O6272103 ( Residential )
- Street Address: 5425 Log Grove Lane
- Viewed: 4
- Price: $748,620
- Price sqft: $257
- Waterfront: No
- Year Built: 2024
- Bldg sqft: 2908
- Bedrooms: 4
- Total Baths: 4
- Full Baths: 3
- 1/2 Baths: 1
- Garage / Parking Spaces: 2
- Days On Market: 2
- Additional Information
- Geolocation: 28.4855 / -81.2345
- County: ORANGE
- City: ORLANDO
- Zipcode: 32829
- Subdivision: Pinewood Reserve
- Elementary School: Hidden Oaks Elem
- Middle School: Odyssey
- High School: Colonial
- Provided by: PULTE REALTY OF NORTH FLORIDA LLC
- Contact: Ellie Hunter
- 407-250-9131

- DMCA Notice
-
DescriptionUnder Construction. Pinewood Reserve is Almost Sold Out! Featuring completed resort style amenities (resort style pool w/ cabana plus 3 playgrounds) and an unbeatable location surrounded by 140 acres of wooded conservation. Visit today to see this ideal Orlando location less than 1 mile to 417 and minutes from Downtown Orlando & Lake Nona. At Pulte, we design homes with your lifestyle in mind, ensuring that every detail enhances both comfort and convenience. Our new two story Whitestone home combines modern elegance with practical living, offering 4 bedrooms, an open flex room, 3 full bathrooms, a powder room, and a 2 car garage. The Craftsman exterior sets the tone for this thoughtfully designed home, which features an open concept kitchen, caf, and gathering room, along with a spacious loft, covered lanai, and an open flex room to suit your needs. Upon entry, youre welcomed by the open flex room and a conveniently located powder room. The foyer leads you toward the heart of the home, where the kitchen, gathering room, and caf seamlessly flow together, all overlooking the covered lanai. Natural light pours in, creating an inviting atmosphere throughout. Your chef inspired kitchen is a true standout, offering a large center island, a corner walk in pantry, and upgraded stainless steel Whirlpool appliances, including a refrigerator. Lillian Glacier Gray cabinets with White Zeus quartz countertops, a decorative tile backsplash, a single bowl stainless steel sink, and an upgraded faucet combine to create a stylish and functional space. Pendant lighting pre wiring adds the perfect finishing touch. The owners suite, conveniently located on the main level, is a luxurious retreat. It features an en suite bathroom with a spa like walk in shower, a Blanco Matrix quartz topped dual vanity, a private water closet, and an expansive walk in closet. Upstairs, the spacious loft provides additional living space, while three additional bedrooms and two full bathrooms, one of which is en suite, offer ample room for relaxation. Throughout the home, professionally curated design selections and premium finishes elevate the living experience. Wood look porcelain tile spans the first floor and upstairs bathrooms, while soft, stain resistant Ornamental Gate carpet enhances the upstairs bedrooms and second floor living spaces. Additional touches such as brushed nickel plumbing fixtures and hardware, 2 faux wood blinds, garage floor epoxy, and pavers at the lanai and driveway add both style and convenience. The open spindle railing at the first floor staircase completes the homes elegant feel. This Whitestone home is where luxury and practicality meet. Dont miss your chance to make this exceptional home yoursschedule a tour today!
Payment Calculator
- Principal & Interest -
- Property Tax $
- Home Insurance $
- HOA Fees $
- Monthly -
Features
Building and Construction
- Builder Model: Whitestone
- Builder Name: Pulte Homes
- Covered Spaces: 0.00
- Exterior Features: Irrigation System, Rain Gutters, Sidewalk, Sliding Doors
- Flooring: Carpet, Tile
- Living Area: 2908.00
- Roof: Shingle
Property Information
- Property Condition: Under Construction
Land Information
- Lot Features: Level, Sidewalk, Paved
School Information
- High School: Colonial High
- Middle School: Odyssey Middle
- School Elementary: Hidden Oaks Elem
Garage and Parking
- Garage Spaces: 2.00
- Parking Features: Driveway, Garage Door Opener
Eco-Communities
- Green Energy Efficient: Appliances, HVAC, Thermostat, Windows
- Water Source: Public
Utilities
- Carport Spaces: 0.00
- Cooling: Central Air
- Heating: Electric, Heat Pump
- Pets Allowed: Yes
- Sewer: Public Sewer
- Utilities: Cable Available, Cable Connected, Electricity Available, Electricity Connected, Sewer Available, Sewer Connected, Street Lights, Underground Utilities, Water Available, Water Connected
Finance and Tax Information
- Home Owners Association Fee Includes: Pool
- Home Owners Association Fee: 92.00
- Net Operating Income: 0.00
- Tax Year: 2024
Other Features
- Appliances: Dishwasher, Disposal, Electric Water Heater, Microwave, Range, Refrigerator
- Association Name: Edison Association Management / Sabrina Stephan
- Association Phone: 407-317-5252
- Country: US
- Furnished: Unfurnished
- Interior Features: In Wall Pest System, Walk-In Closet(s)
- Legal Description: PINEWOOD RESERVE PHASE 3 107/17 LOT 416
- Levels: Two
- Area Major: 32829 - Orlando/Chickasaw
- Occupant Type: Vacant
- Parcel Number: 17-23-31-1943-04-160
- Style: Florida, Mediterranean
- View: Trees/Woods
- Zoning Code: RES
Similar Properties
Nearby Subdivisions
Bradfordt Park Ph 02
Chickasaw Oaks Ph 02
Chickasaw Oaks Ph 04
Chickasaw Oaks Ph 05
Chickasaw Trails Ph 01
Everbe
Everbe 1st Amendment
Everbe 34s
Hawks Landing
Pinewood Reserve
Pinewood Reserve Ph 1
Pinewood Reserve Ph 2b
Pinewood Reserve Ph 3
Tivoli Woods Village A 51 67
Tivoli Woods Village B 51 74
Victoria Landings
Vista Lakes
Vista Lakes N11 Avon
Vista Lakes Village N1 Pembrok
Vista Lakes Vlgs N16 N17 Win
Waterside Estates
Young Pine A B C D E F G H


