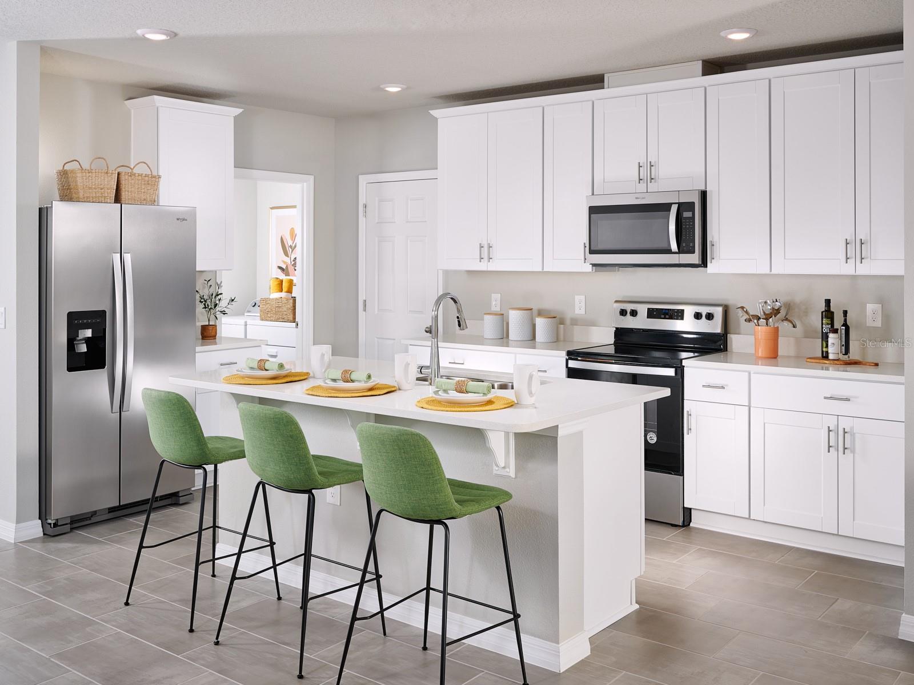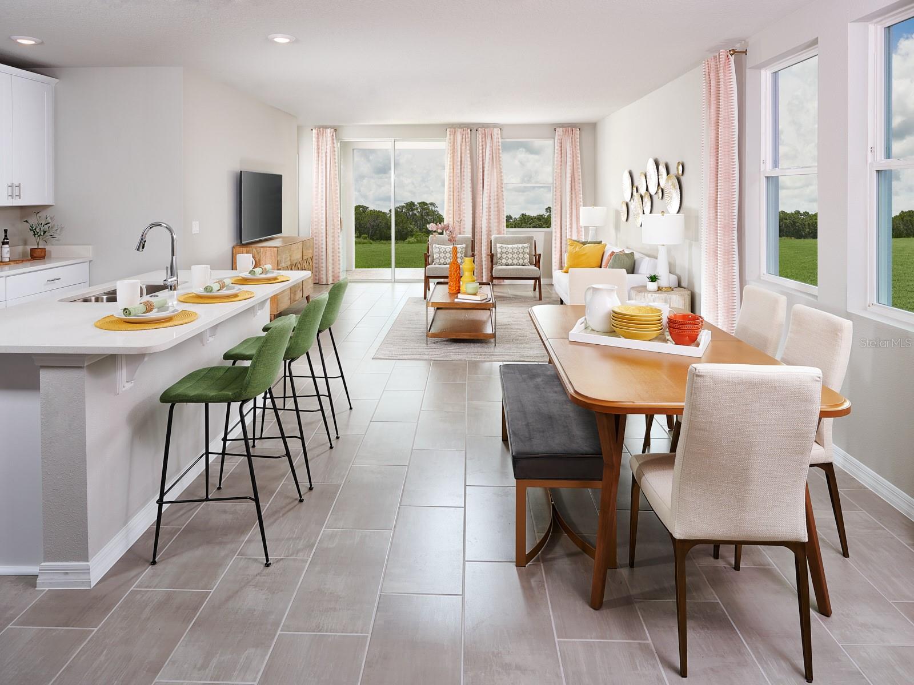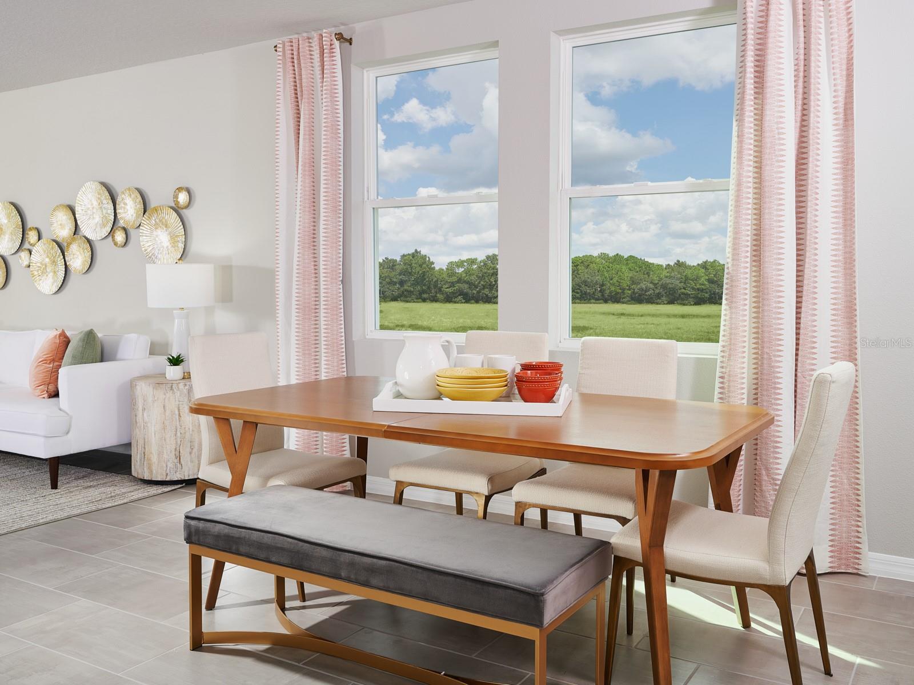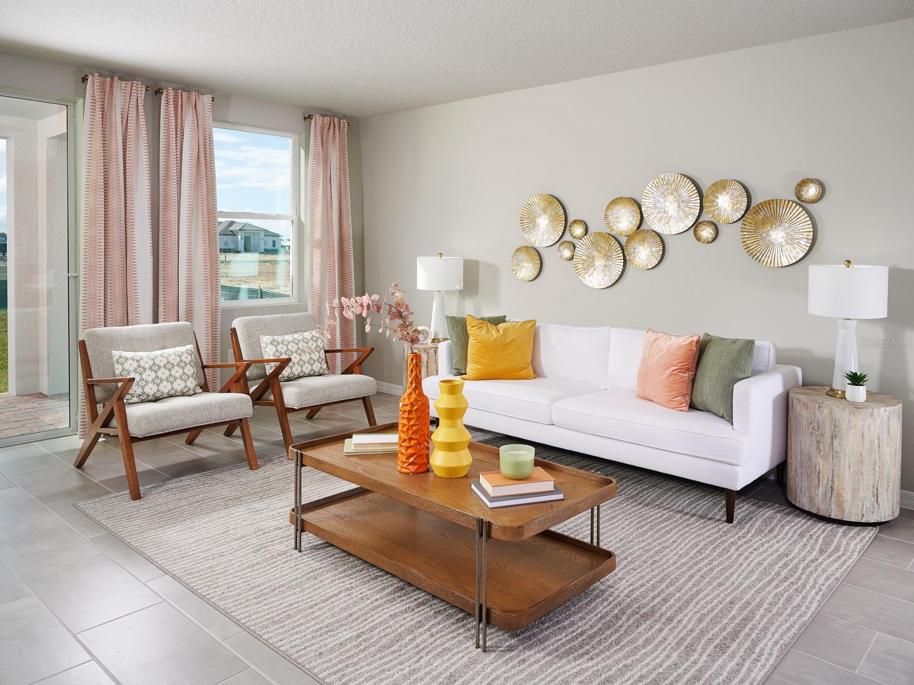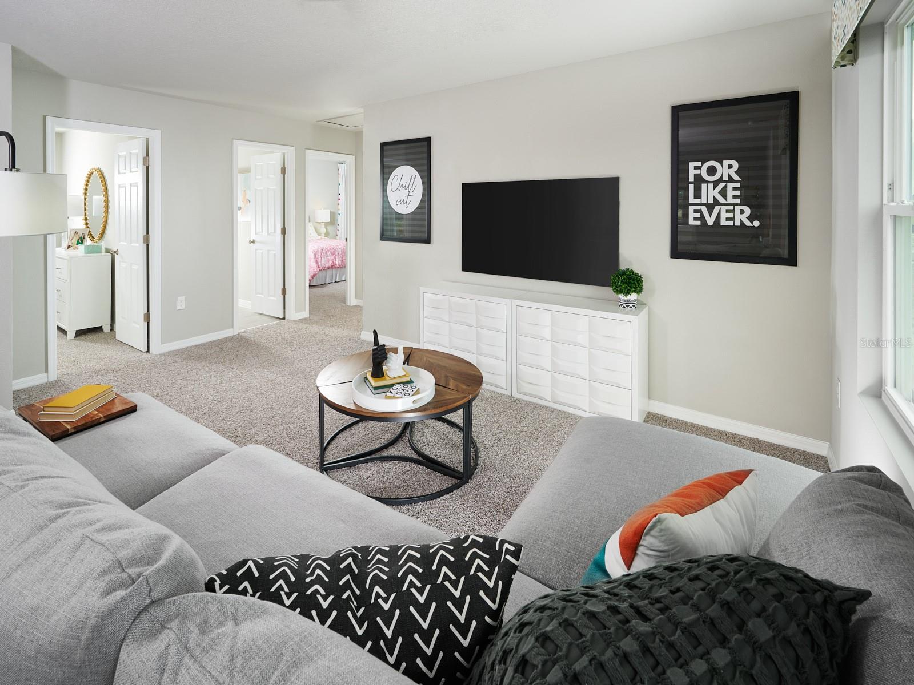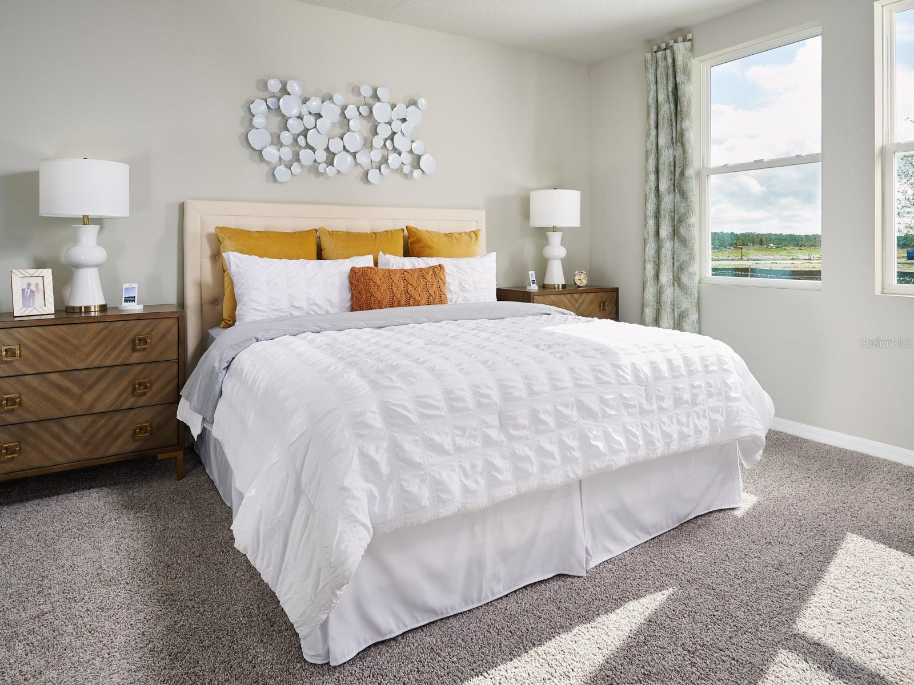2318 Newsome Road, PLANT CITY, FL 33565
Property Photos
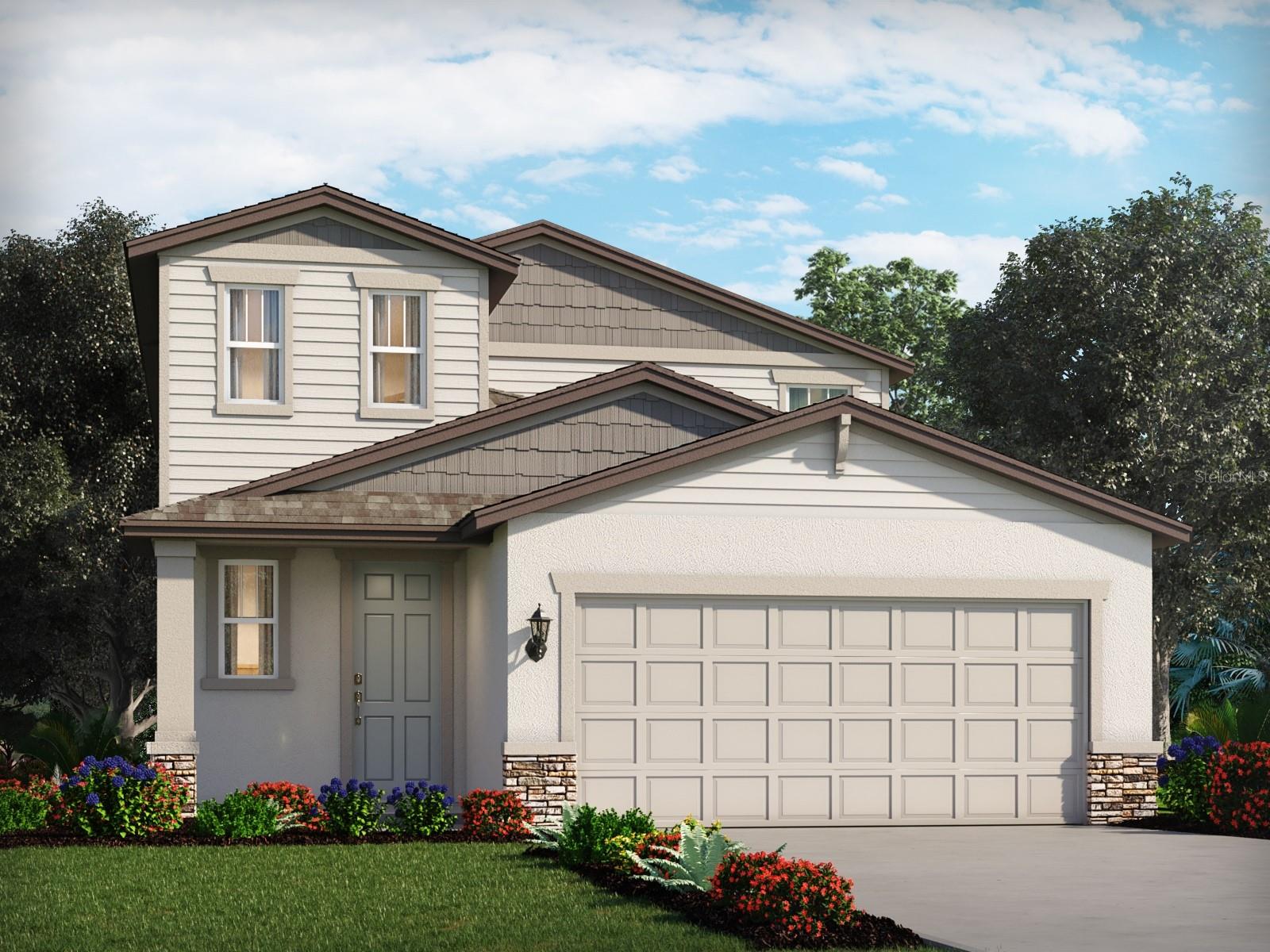
Would you like to sell your home before you purchase this one?
Priced at Only: $378,460
For more Information Call:
Address: 2318 Newsome Road, PLANT CITY, FL 33565
Property Location and Similar Properties






- MLS#: O6272558 ( Residential )
- Street Address: 2318 Newsome Road
- Viewed: 79
- Price: $378,460
- Price sqft: $144
- Waterfront: No
- Year Built: 2024
- Bldg sqft: 2628
- Bedrooms: 4
- Total Baths: 3
- Full Baths: 2
- 1/2 Baths: 1
- Garage / Parking Spaces: 2
- Days On Market: 66
- Additional Information
- Geolocation: 28.0561 / -82.1016
- County: HILLSBOROUGH
- City: PLANT CITY
- Zipcode: 33565
- Subdivision: Park East
- Elementary School: Knights HB
- Middle School: Marshall HB
- High School: Plant City HB
- Provided by: MERITAGE HOMES OF FL REALTY
- Contact: Bryan Sumner
- 813-703-8860

- DMCA Notice
Description
One or more photo(s) has been virtually staged. Brand new, energy efficient home available NOW! Are you ready to buy a new home in Plant City? This home's first floor primary suite ensures everyone has their own private space. The second floor offers a spacious loft that can be configured as a work or play room to best suit your family's needs. New homes in Plant City, FL. Located in the master planned community of Park East, this community offers a variety of new, single family homes, both single and two story, priced from the $300s. Less than a mile away from I 4, this community also offers easy access to Lakeland and Tampa. Residents can enjoy the communitys amenities which include a cabana, resort style pool, sport court, and playground. Each of our homes is built with innovative, energy efficient features designed to help you enjoy more savings, better health, real comfort and peace of mind.
Description
One or more photo(s) has been virtually staged. Brand new, energy efficient home available NOW! Are you ready to buy a new home in Plant City? This home's first floor primary suite ensures everyone has their own private space. The second floor offers a spacious loft that can be configured as a work or play room to best suit your family's needs. New homes in Plant City, FL. Located in the master planned community of Park East, this community offers a variety of new, single family homes, both single and two story, priced from the $300s. Less than a mile away from I 4, this community also offers easy access to Lakeland and Tampa. Residents can enjoy the communitys amenities which include a cabana, resort style pool, sport court, and playground. Each of our homes is built with innovative, energy efficient features designed to help you enjoy more savings, better health, real comfort and peace of mind.
Payment Calculator
- Principal & Interest -
- Property Tax $
- Home Insurance $
- HOA Fees $
- Monthly -
Features
Building and Construction
- Builder Model: Yellowstone
- Builder Name: Meritage Homes
- Covered Spaces: 0.00
- Exterior Features: Irrigation System, Sidewalk
- Flooring: Carpet, Ceramic Tile
- Living Area: 2168.00
- Roof: Shingle
Property Information
- Property Condition: Completed
School Information
- High School: Plant City-HB
- Middle School: Marshall-HB
- School Elementary: Knights-HB
Garage and Parking
- Garage Spaces: 2.00
- Open Parking Spaces: 0.00
- Parking Features: Garage Door Opener
Eco-Communities
- Green Energy Efficient: Appliances, HVAC, Insulation, Lighting, Thermostat, Windows
- Water Source: Public
Utilities
- Carport Spaces: 0.00
- Cooling: Central Air
- Heating: Central, Electric
- Pets Allowed: Yes
- Sewer: Public Sewer
- Utilities: Public
Amenities
- Association Amenities: Basketball Court, Clubhouse, Playground, Pool
Finance and Tax Information
- Home Owners Association Fee Includes: Other
- Home Owners Association Fee: 97.00
- Insurance Expense: 0.00
- Net Operating Income: 0.00
- Other Expense: 0.00
- Tax Year: 2023
Other Features
- Appliances: Dishwasher, Disposal, Microwave, Range
- Association Name: Park East of Hillsborough County Community Associa
- Association Phone: 813-873-7300
- Country: US
- Furnished: Unfurnished
- Interior Features: Open Floorplan, Walk-In Closet(s)
- Legal Description: SF 0328 Plan 3L65C
- Levels: Two
- Area Major: 33565 - Plant City
- Occupant Type: Vacant
- Parcel Number: 089733-3366
- Style: Contemporary, Florida
- Views: 79
- Zoning Code: RES
Nearby Subdivisions
9l9 A C Willis Subdivision
Ansley Terrace
Crocker Place
Farm At Varrea
Gallagher Ranch
Hallman Estates
Holloway Landing
Martins Acres
Merrin Acres
N And E Of Plant City Area
North Park Isle
North Park Isle Ph 1a
North Park Isle Ph 1b 1c 1d
North Park Isle Ph 2a
Oakrest
Park East
Park East Phase 1b 2 3a And 3b
Render Place
Stafford Oaks
Tomlinsons Acres Platted
Unplatted
Varrea Ph 1
Zzz Unplatted
Zzzunplatted



