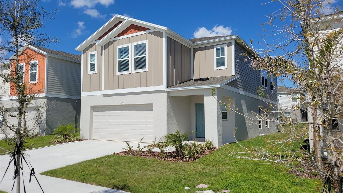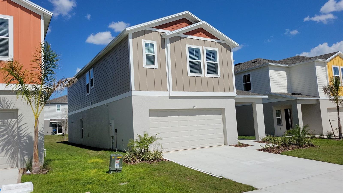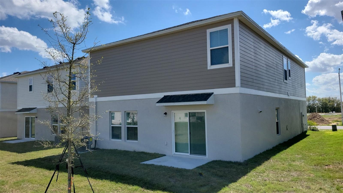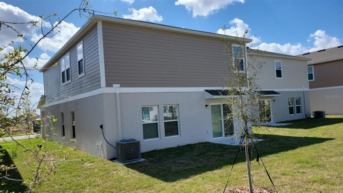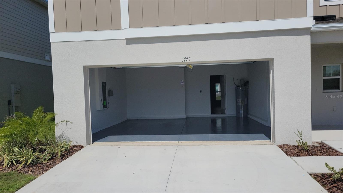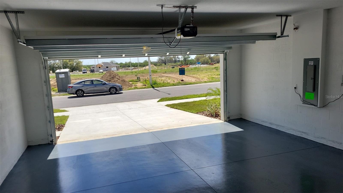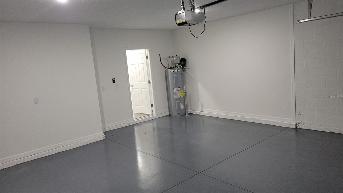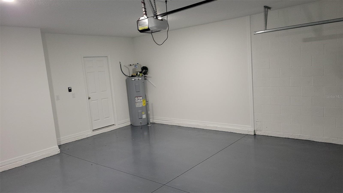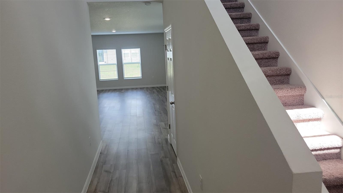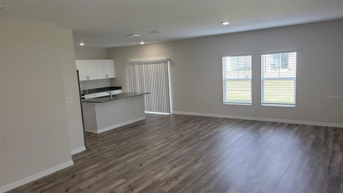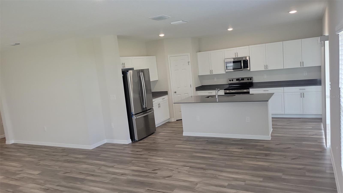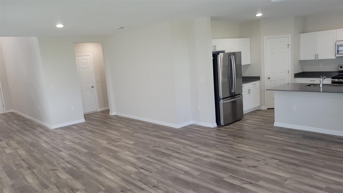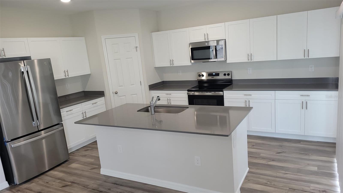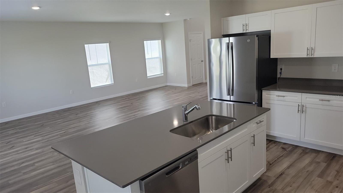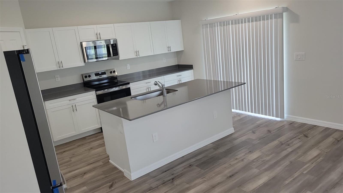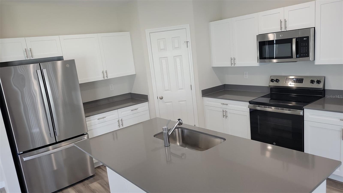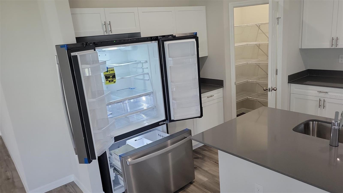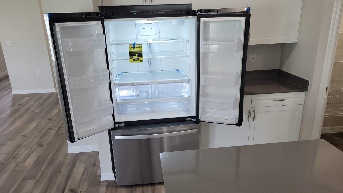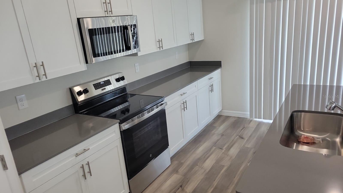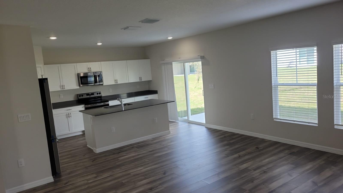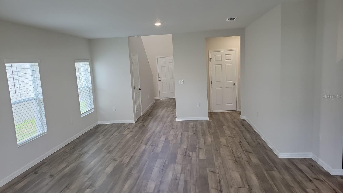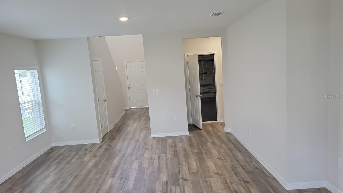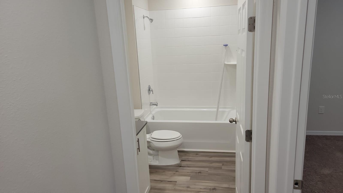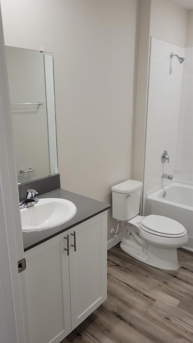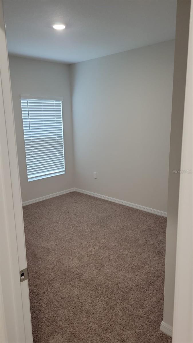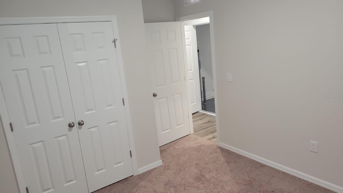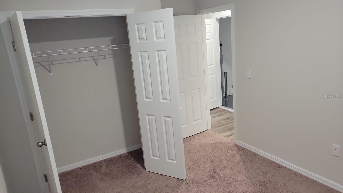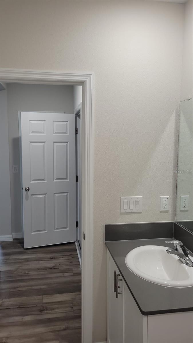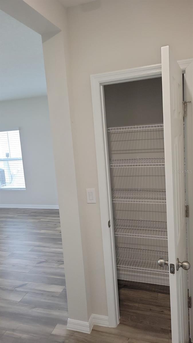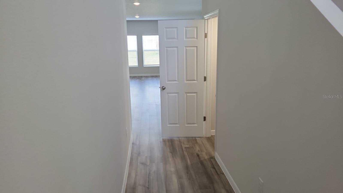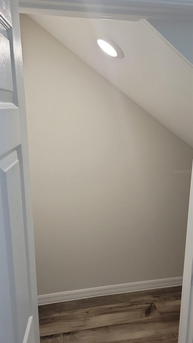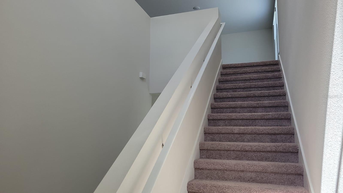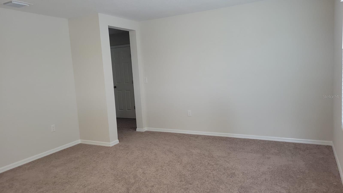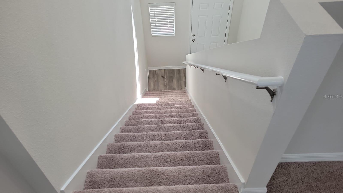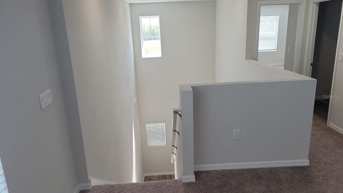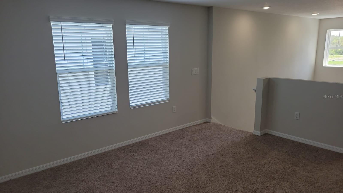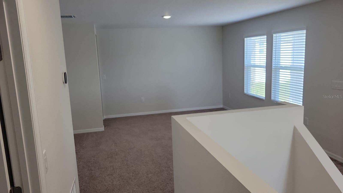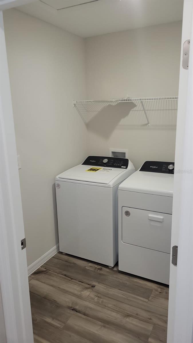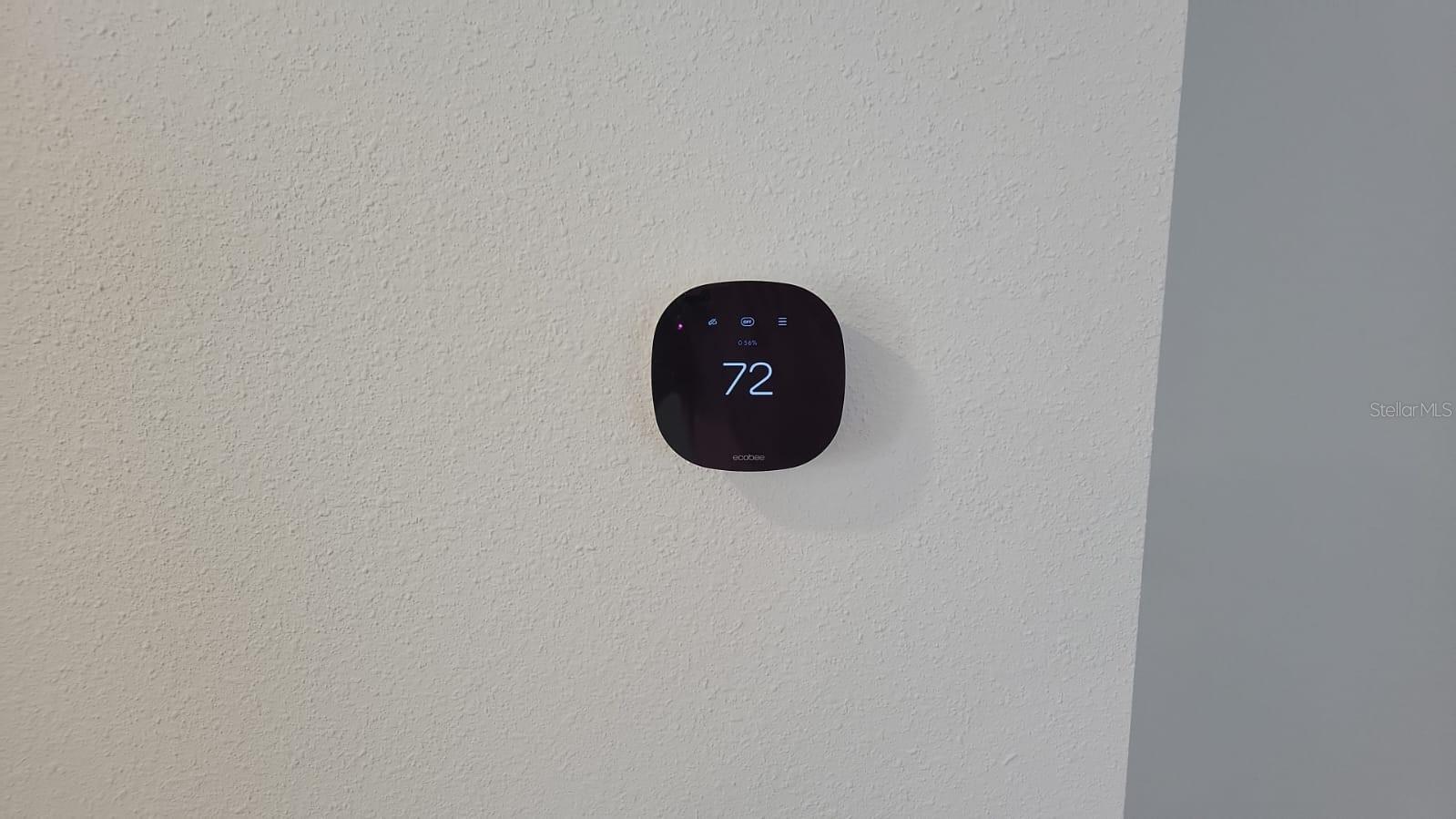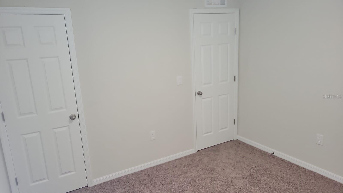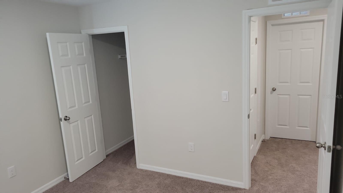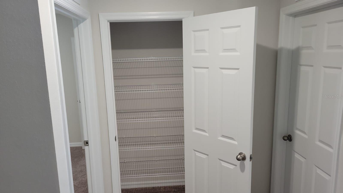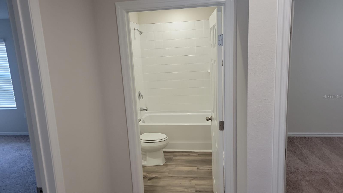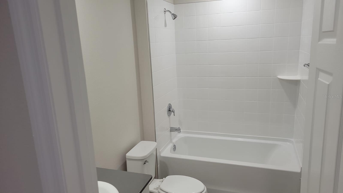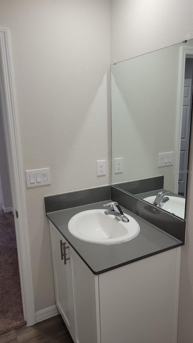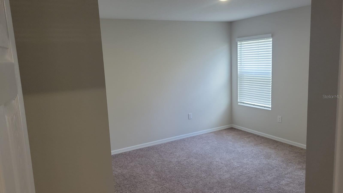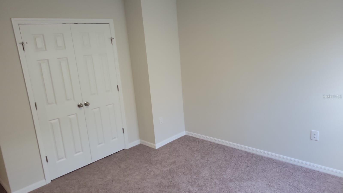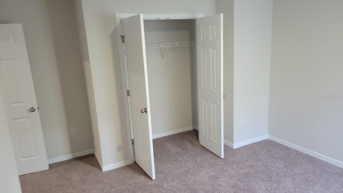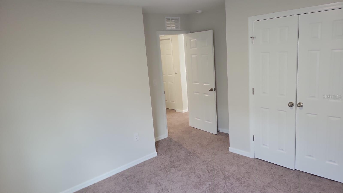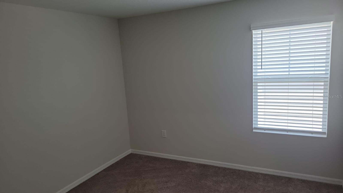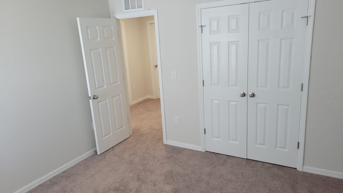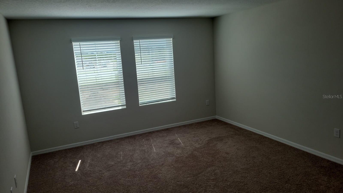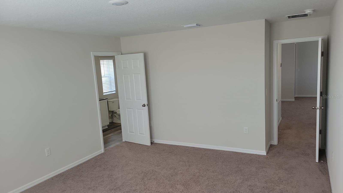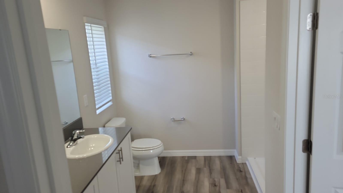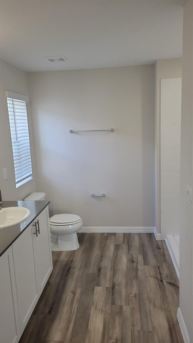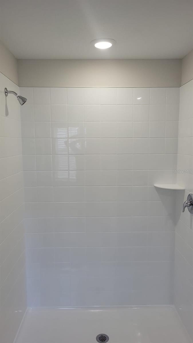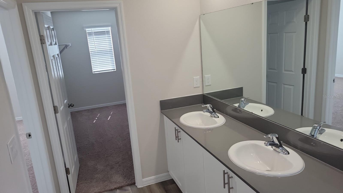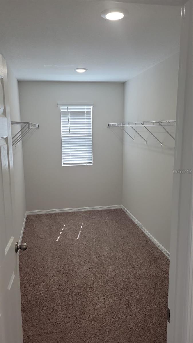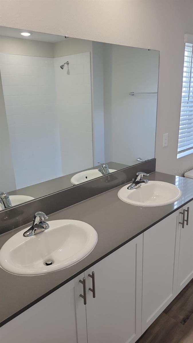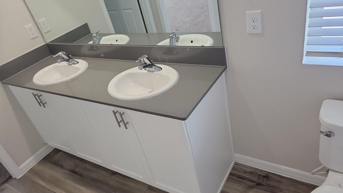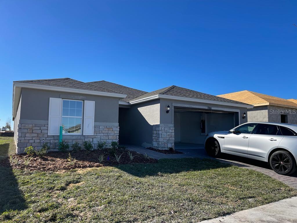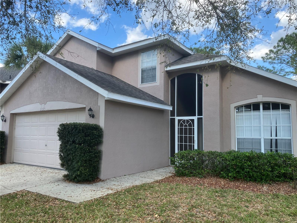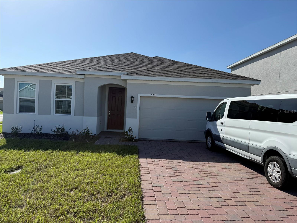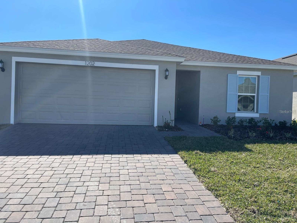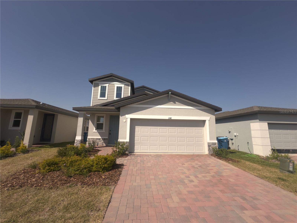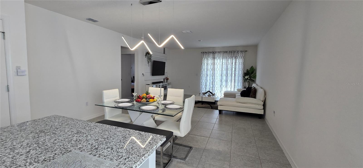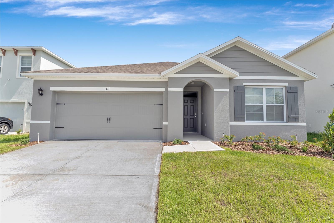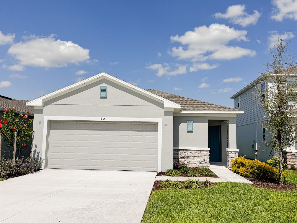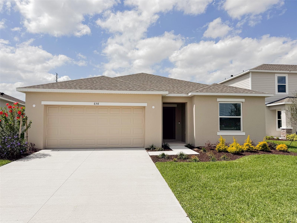1773 Frogmore Avenue, HAINES CITY, FL 33844
Property Photos
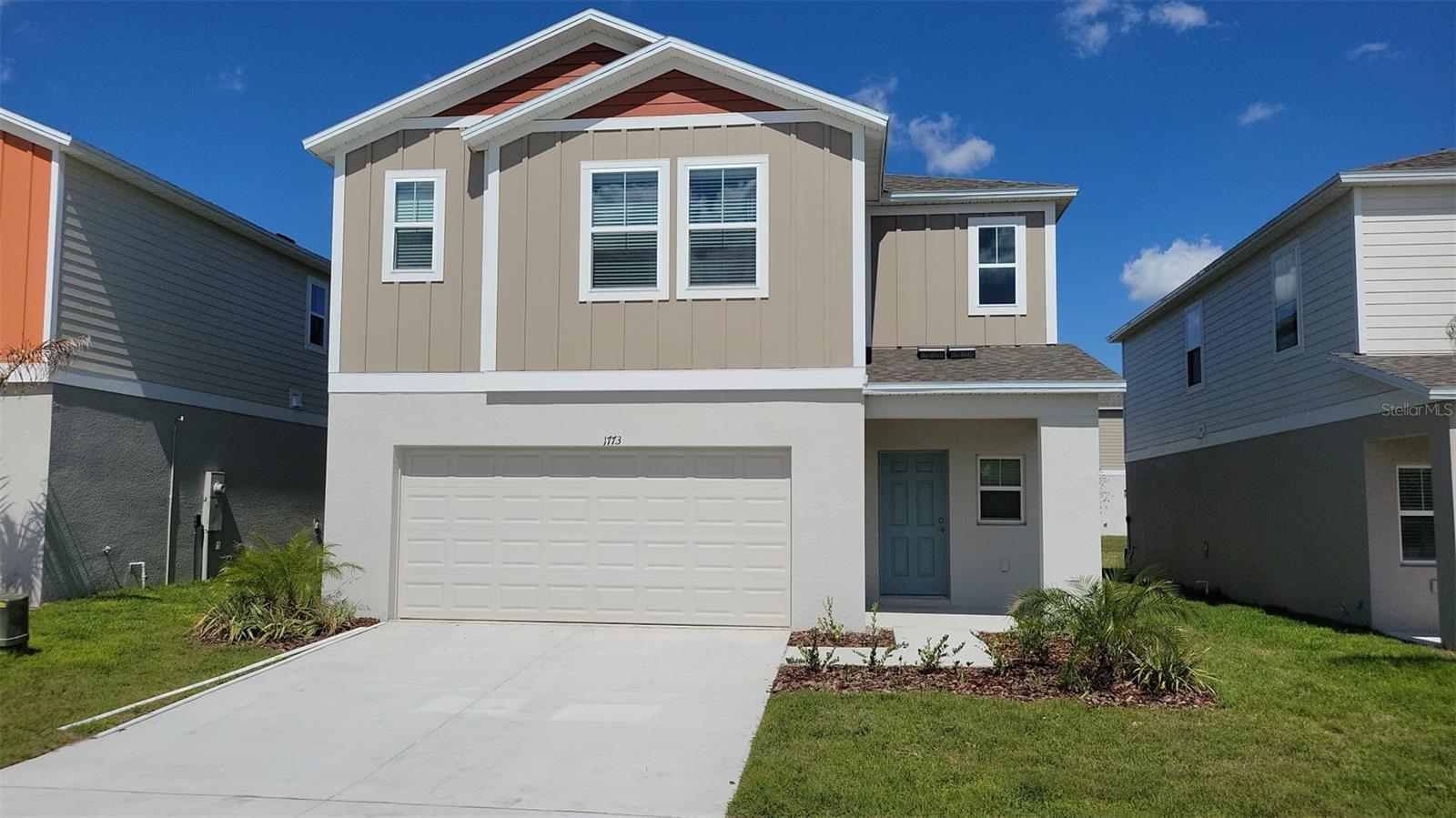
Would you like to sell your home before you purchase this one?
Priced at Only: $2,400
For more Information Call:
Address: 1773 Frogmore Avenue, HAINES CITY, FL 33844
Property Location and Similar Properties






- MLS#: O6286333 ( Residential Lease )
- Street Address: 1773 Frogmore Avenue
- Viewed: 33
- Price: $2,400
- Price sqft: $1
- Waterfront: No
- Year Built: 2024
- Bldg sqft: 2999
- Bedrooms: 5
- Total Baths: 3
- Full Baths: 3
- Garage / Parking Spaces: 2
- Days On Market: 28
- Additional Information
- Geolocation: 28.1023 / -81.5873
- County: POLK
- City: HAINES CITY
- Zipcode: 33844
- Subdivision: Bradbury Creek
- Elementary School: Sandhill Elem
- Middle School: Lake Marion Creek Middle
- High School: Haines City Senior High
- Provided by: STAR BAY REALTY CORP.
- Contact: Fernando Sobenes
- 813-533-6467

- DMCA Notice
Description
Welcome to Your Dream Rental Home. Discover the perfect blend of modern living and comfort in this beautifully designed 5 bedroom, 3 bathroom home, built in 2024. With its open layout design, the kitchen, dining, and living areas flow seamlessly, creating a spacious and inviting atmosphere.
Key Features:
Gourmet Kitchen: Equipped with top of the line stainless steel appliances, perfect for culinary enthusiasts.
Master Suite: Boasts a generous walk in closet and a luxurious en suite bathroom.
First Floor Bedroom: Ideal for guests or a home office, offering convenience and versatility.
Family Friendly: Located in a serene neighborhood, ideal for families or those in need of extra space.
Convenient Amenities: Just a short drive to the dog park and community pool, providing ample recreational options.
Prime Location: Quiet, peaceful surroundings yet close to essential amenities.
Don't miss the opportunity to make this stunning property your own. Contact me today to schedule a private showing and experience the charm of this exquisite home for yourself!
Description
Welcome to Your Dream Rental Home. Discover the perfect blend of modern living and comfort in this beautifully designed 5 bedroom, 3 bathroom home, built in 2024. With its open layout design, the kitchen, dining, and living areas flow seamlessly, creating a spacious and inviting atmosphere.
Key Features:
Gourmet Kitchen: Equipped with top of the line stainless steel appliances, perfect for culinary enthusiasts.
Master Suite: Boasts a generous walk in closet and a luxurious en suite bathroom.
First Floor Bedroom: Ideal for guests or a home office, offering convenience and versatility.
Family Friendly: Located in a serene neighborhood, ideal for families or those in need of extra space.
Convenient Amenities: Just a short drive to the dog park and community pool, providing ample recreational options.
Prime Location: Quiet, peaceful surroundings yet close to essential amenities.
Don't miss the opportunity to make this stunning property your own. Contact me today to schedule a private showing and experience the charm of this exquisite home for yourself!
Payment Calculator
- Principal & Interest -
- Property Tax $
- Home Insurance $
- HOA Fees $
- Monthly -
Features
Building and Construction
- Builder Model: Indigo
- Builder Name: Casa Fresca Homes
- Covered Spaces: 0.00
- Exterior Features: Sliding Doors
- Flooring: Carpet, Luxury Vinyl
- Living Area: 2470.00
Property Information
- Property Condition: Completed
School Information
- High School: Haines City Senior High
- Middle School: Lake Marion Creek Middle
- School Elementary: Sandhill Elem
Garage and Parking
- Garage Spaces: 2.00
- Open Parking Spaces: 0.00
Eco-Communities
- Water Source: Public
Utilities
- Carport Spaces: 0.00
- Cooling: Central Air
- Heating: Central
- Pets Allowed: Cats OK, Dogs OK, Pet Deposit, Size Limit, Yes
- Sewer: Public Sewer
- Utilities: Electricity Connected, Public, Water Connected
Finance and Tax Information
- Home Owners Association Fee: 0.00
- Insurance Expense: 0.00
- Net Operating Income: 0.00
- Other Expense: 0.00
Rental Information
- Tenant Pays: Carpet Cleaning Fee, Cleaning Fee, Re-Key Fee
Other Features
- Appliances: Dishwasher, Disposal, Dryer, Microwave, Range, Refrigerator, Washer
- Association Name: Prime Community Management, LLC
- Country: US
- Furnished: Unfurnished
- Interior Features: High Ceilings, In Wall Pest System, Open Floorplan, Stone Counters, Walk-In Closet(s)
- Levels: Two
- Area Major: 33844 - Haines City/Grenelefe
- Occupant Type: Vacant
- Parcel Number: 27-27-26-758516-009390
- Views: 33
Owner Information
- Owner Pays: Internet, Recreational
Similar Properties
Nearby Subdivisions
Arlington Square
Balmoral Estates
Balmoral Estates Phase 3
Bradbury Creek
Calabay Parc At Tower Lake
Calabay Xing
Caribbean Cove
Covered Bridge
Cypress Park Estates
Estateslk Hammock
Forest Creek
Grace Ranch Ph 2
Gracelyn Grove
Grenelefe
Grenelefe Abbey Court Condo
Grenelefe Camelot Condo
Grenelefe Tennis Village Condo
Haines City Rep
Haines Rdg Ph 2
Haines Ridge
Hammock Reserve Ph 1
Hammock Reserve Ph 2
Hammock Reserve Ph 3
Hammock Reserve Ph 4
Hammock Reserve Phase 3 Pb 196
Hammock Reserve Phase 4 Pb 197
Hidden Lake Preserve
Hidden Lakes North
Highland Mdws 4b
Highland Mdws Ph 2b
Highland Mdws Ph Iii
Highland Meadows Ph 3
Kokomo Bay Ph 01
Lake Marion Homesites
Lawson Dunes
Lawson Dunes Sub
Lockhart Smiths Resub
Magnolia Park
Magnolia Park Ph 1 2
Magnolia Park Ph 3
Magnolia Park Phases 1 & 2
Mariner Cay
Marion Creek
Orchid Grove
Orchid Terrace Ph 1
Orchid Terrace Ph 2
Patterson Groves
Randa Ridge Ph 02
Ridgehlnd Meadows
Scenic Terrace South Ph 2
Seasons At Forest Creek Pb 192
Seasons At Forest Gate
Spring Pines West
Sun Air North
Tarpon Bay Ph 2
Tarpon Bay Ph 3
Towerview Estates
Villa Sorrento
Villas At Southern Dunes
Villas At Southern Dunes Condo



