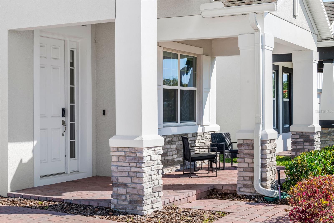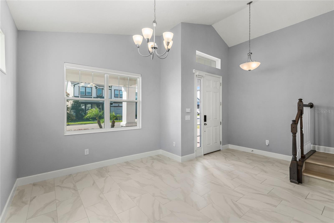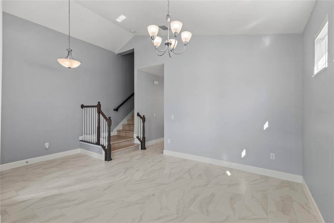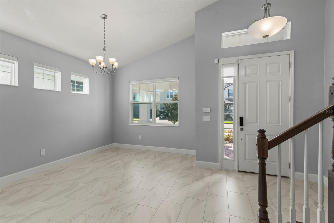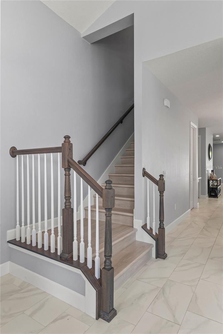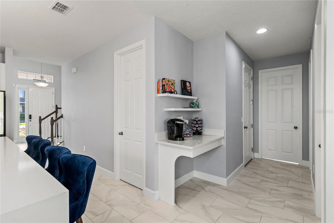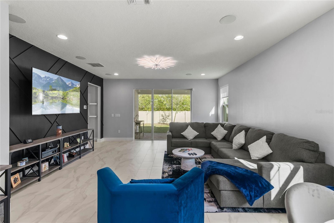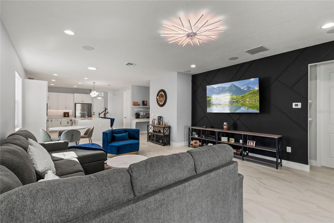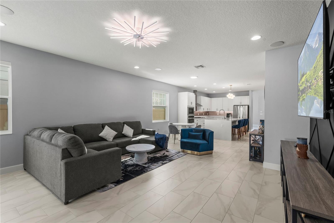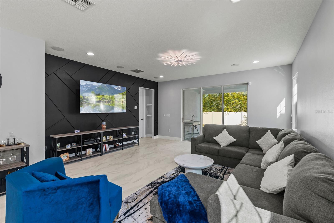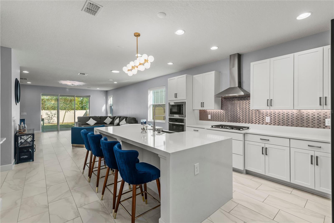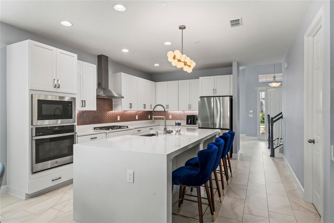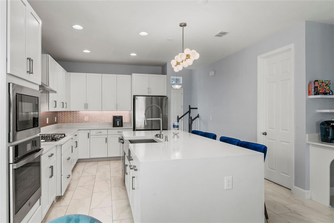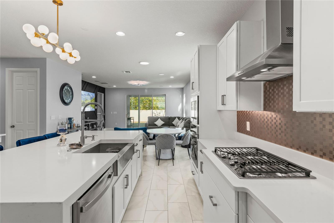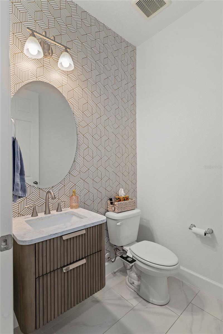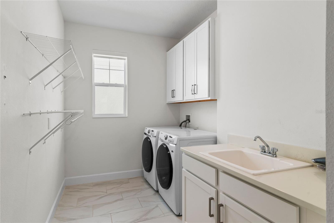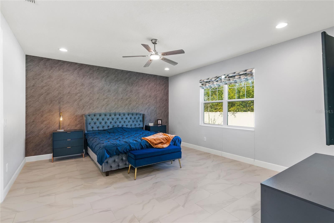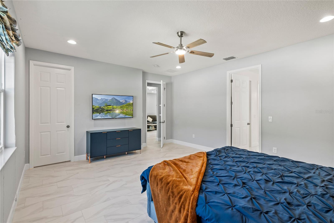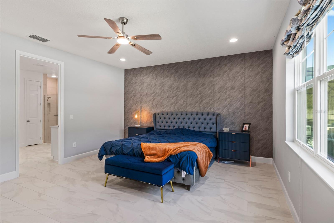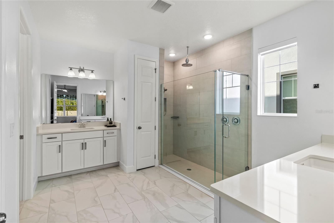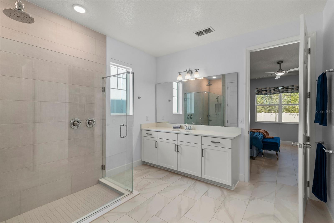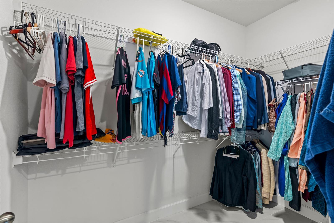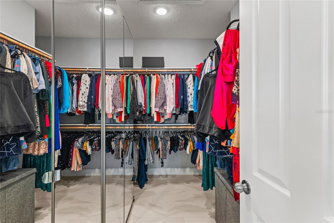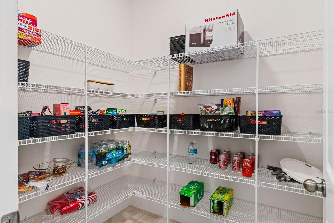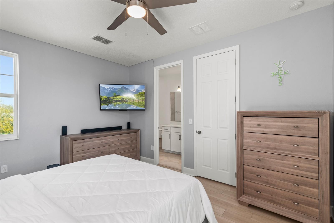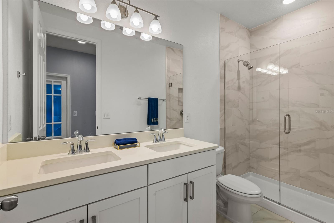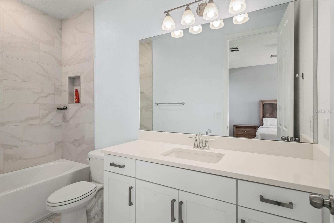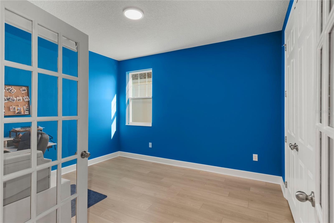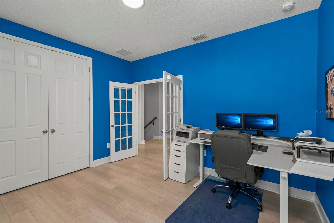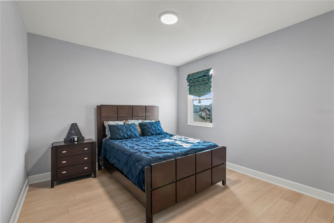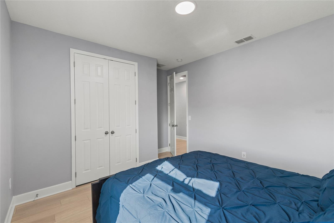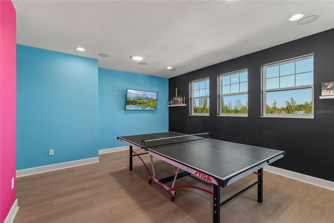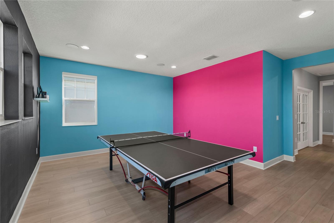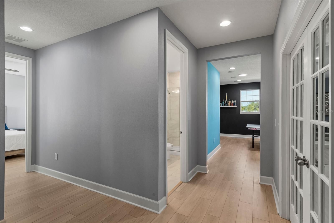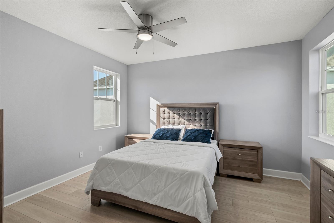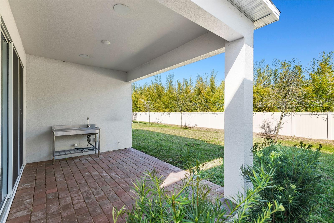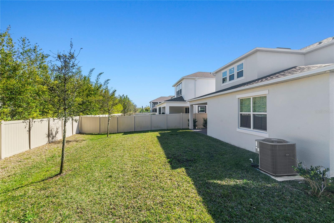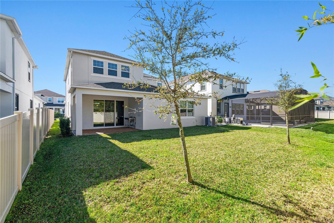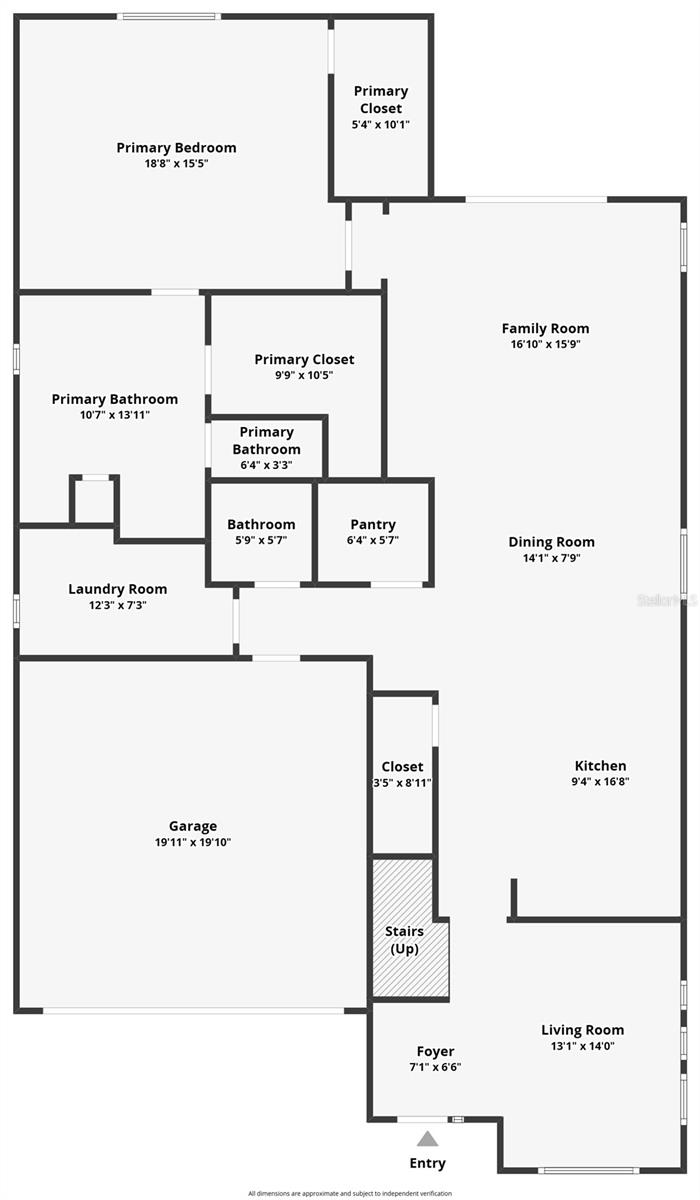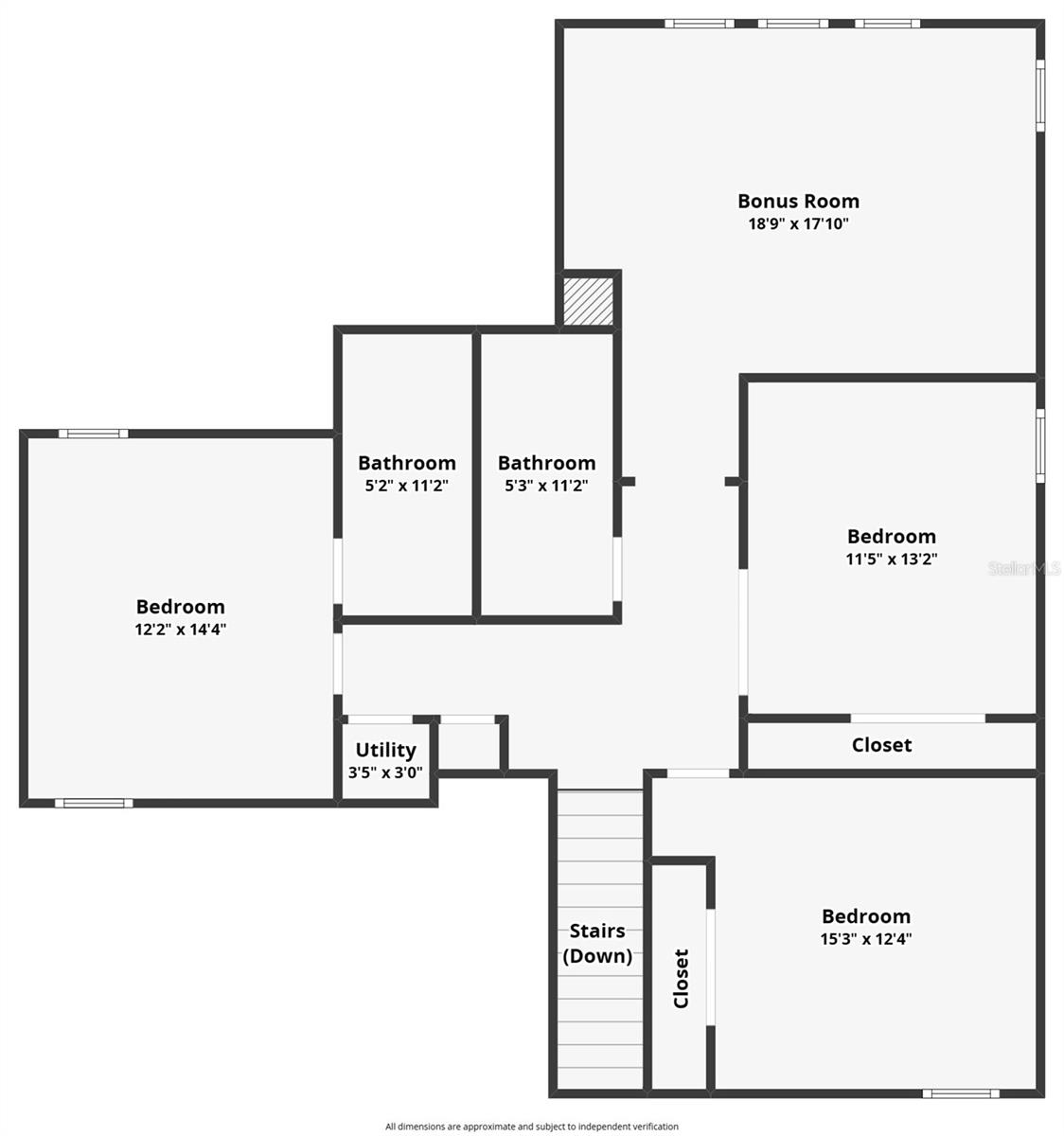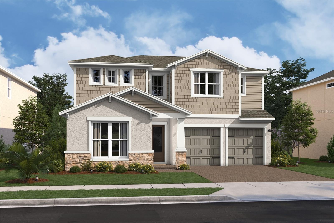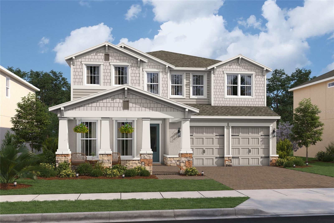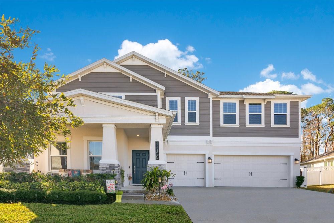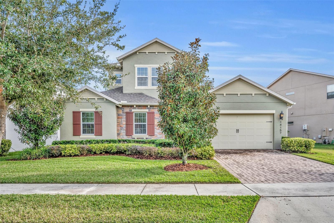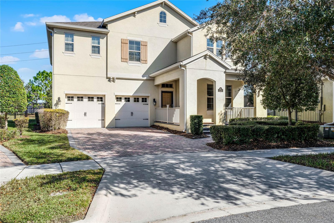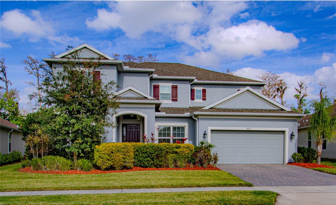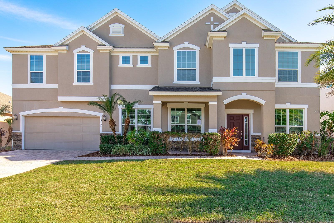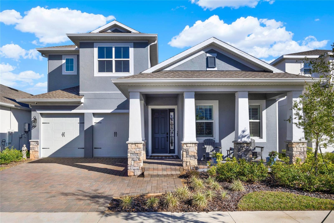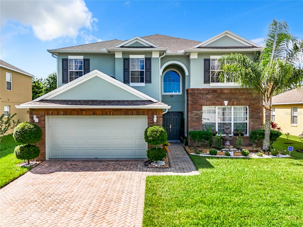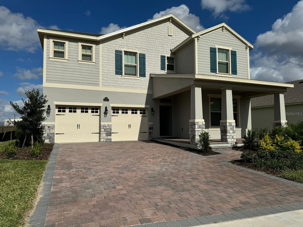14399 Wabasso Loop, WINTER GARDEN, FL 34787
Property Photos

Would you like to sell your home before you purchase this one?
Priced at Only: $789,900
For more Information Call:
Address: 14399 Wabasso Loop, WINTER GARDEN, FL 34787
Property Location and Similar Properties






- MLS#: O6288473 ( Residential )
- Street Address: 14399 Wabasso Loop
- Viewed: 32
- Price: $789,900
- Price sqft: $205
- Waterfront: No
- Year Built: 2022
- Bldg sqft: 3848
- Bedrooms: 4
- Total Baths: 4
- Full Baths: 3
- 1/2 Baths: 1
- Garage / Parking Spaces: 2
- Days On Market: 18
- Additional Information
- Geolocation: 28.5059 / -81.6052
- County: ORANGE
- City: WINTER GARDEN
- Zipcode: 34787
- Subdivision: Tilden Placewinter Garden
- Elementary School: Keene Crossing Elementary
- Middle School: Bridgewater Middle
- High School: Windermere High School
- Provided by: RE/MAX EXCLUSIVE COLLECTION
- Contact: Carmelo Nuccio
- 407-447-2829

- DMCA Notice
Description
Your New Home in Tilden Place!..From the moment you walk through the front door, you'll feel like you've arrived. This beautiful 4Bedroom, 3.5Bathroom home in the cozy, gated community of Tilden Place is more than just a place to live its a place to make memories. A Warm Welcome. As you step inside, you'll be greeted by soaring vaulted ceilings that fill the space with light and warmth. The formal dining room, with its inviting atmosphere, is perfect for family meals, special occasions, or a quiet dinner with friends. Just beyond the dining area, youll find the butlers pantry, tucked away yet oh so handy, leading into a walk in pantry where all your favorite kitchen essentials will have their place. The Heart of the Home. At the center of it all is the gourmet kitchen a place where cooking, conversation, and connection come together. Picture yourself cooking on the gas cooktop, surrounded by beautiful stone countertops, rich wood cabinetry, and soft close drawers that keep everything tidy and organized. The large island is a gathering place for morning coffee or evening chats. The bright and sunny breakfast nook overlooks the covered lanai, where you can enjoy your coffee or evening cocktails in the peaceful Florida breeze. The cozy living room with built in surround sound is ready for family movie nights, game day celebrations, or simply relaxing with loved ones. Your Own Private Sanctuary. The primary suite is a peaceful retreat at the end of each day. Its spacious, filled with natural light, and offers a calming atmosphere. The en suite bathroom feels like your own personal spa with dual vanities, a walk in shower, stone countertops, and a huge walk in closet everything you need for a bit of luxury and practicality. But the real surprise comes when you explore the dual master closets two expansive, thoughtfully designed spaces that make organization a breeze. A Journey Upstairs. The elegant wood staircase leads you to the second floor, where a spacious family loft awaits perfect for a home theater, playroom, or a spot to unwind. This space is ready for anything your family needs, whether its movie nights, family game time, or a quiet corner to relax. Down the hall, two more bedrooms share a beautifully designed bathroom, while a fourth bedroom with its own private en suite offers a perfect space for guests or loved ones who want their own space. Every Detail Thoughtfully Designed. This home has been crafted with comfort and ease in mind. With luxury vinyl plank flooring throughout the upstairs and staircase (NO CARPET) as well as ceramic tile on the first floor, cleaning up is a breeze. Two car garage with EV charging set up and overhead racks for an additional shelvings space. Paver driveway adds a polished touch to the home. A Community That Feels Like Home. Tilden Place is a special community where privacy and convenience come together. Whether its the 20 minute drive to Orlando's theme parks, the quick access to major highways, or the top rated schools and parks nearby, everything you need is just around the corner. Plus, youre minutes away from shopping, dining, and entertainment options. This is more than just a house its a place where you can build your story, create lasting memories, and feel truly at home.
Description
Your New Home in Tilden Place!..From the moment you walk through the front door, you'll feel like you've arrived. This beautiful 4Bedroom, 3.5Bathroom home in the cozy, gated community of Tilden Place is more than just a place to live its a place to make memories. A Warm Welcome. As you step inside, you'll be greeted by soaring vaulted ceilings that fill the space with light and warmth. The formal dining room, with its inviting atmosphere, is perfect for family meals, special occasions, or a quiet dinner with friends. Just beyond the dining area, youll find the butlers pantry, tucked away yet oh so handy, leading into a walk in pantry where all your favorite kitchen essentials will have their place. The Heart of the Home. At the center of it all is the gourmet kitchen a place where cooking, conversation, and connection come together. Picture yourself cooking on the gas cooktop, surrounded by beautiful stone countertops, rich wood cabinetry, and soft close drawers that keep everything tidy and organized. The large island is a gathering place for morning coffee or evening chats. The bright and sunny breakfast nook overlooks the covered lanai, where you can enjoy your coffee or evening cocktails in the peaceful Florida breeze. The cozy living room with built in surround sound is ready for family movie nights, game day celebrations, or simply relaxing with loved ones. Your Own Private Sanctuary. The primary suite is a peaceful retreat at the end of each day. Its spacious, filled with natural light, and offers a calming atmosphere. The en suite bathroom feels like your own personal spa with dual vanities, a walk in shower, stone countertops, and a huge walk in closet everything you need for a bit of luxury and practicality. But the real surprise comes when you explore the dual master closets two expansive, thoughtfully designed spaces that make organization a breeze. A Journey Upstairs. The elegant wood staircase leads you to the second floor, where a spacious family loft awaits perfect for a home theater, playroom, or a spot to unwind. This space is ready for anything your family needs, whether its movie nights, family game time, or a quiet corner to relax. Down the hall, two more bedrooms share a beautifully designed bathroom, while a fourth bedroom with its own private en suite offers a perfect space for guests or loved ones who want their own space. Every Detail Thoughtfully Designed. This home has been crafted with comfort and ease in mind. With luxury vinyl plank flooring throughout the upstairs and staircase (NO CARPET) as well as ceramic tile on the first floor, cleaning up is a breeze. Two car garage with EV charging set up and overhead racks for an additional shelvings space. Paver driveway adds a polished touch to the home. A Community That Feels Like Home. Tilden Place is a special community where privacy and convenience come together. Whether its the 20 minute drive to Orlando's theme parks, the quick access to major highways, or the top rated schools and parks nearby, everything you need is just around the corner. Plus, youre minutes away from shopping, dining, and entertainment options. This is more than just a house its a place where you can build your story, create lasting memories, and feel truly at home.
Payment Calculator
- Principal & Interest -
- Property Tax $
- Home Insurance $
- HOA Fees $
- Monthly -
Features
Building and Construction
- Covered Spaces: 0.00
- Exterior Features: Lighting, Sidewalk, Sliding Doors
- Fencing: Vinyl
- Flooring: Ceramic Tile
- Living Area: 3074.00
- Roof: Slate
Property Information
- Property Condition: Completed
Land Information
- Lot Features: City Limits, Landscaped, Sidewalk, Paved
School Information
- High School: Windermere High School
- Middle School: Bridgewater Middle
- School Elementary: Keene Crossing Elementary
Garage and Parking
- Garage Spaces: 2.00
- Open Parking Spaces: 0.00
- Parking Features: Oversized
Eco-Communities
- Water Source: Public
Utilities
- Carport Spaces: 0.00
- Cooling: Central Air
- Heating: Central
- Pets Allowed: Cats OK, Dogs OK, Yes
- Sewer: Public Sewer
- Utilities: Cable Connected, Electricity Connected, Sewer Connected, Water Connected
Finance and Tax Information
- Home Owners Association Fee: 217.00
- Insurance Expense: 0.00
- Net Operating Income: 0.00
- Other Expense: 0.00
- Tax Year: 2024
Other Features
- Appliances: Dishwasher, Disposal, Dryer, Electric Water Heater, Exhaust Fan, Microwave, Range, Refrigerator, Washer
- Association Name: TILDEN PLACE AT WINTER GARDEN - ALEC SEMBRAT
- Association Phone: 407-472-2471
- Country: US
- Furnished: Unfurnished
- Interior Features: Eat-in Kitchen, High Ceilings, Kitchen/Family Room Combo, Living Room/Dining Room Combo, Open Floorplan, Primary Bedroom Main Floor, Solid Wood Cabinets, Stone Counters, Thermostat, Walk-In Closet(s)
- Legal Description: TILDEN PLACE AT WINTER GARDEN 106/66 LOT17
- Levels: Two
- Area Major: 34787 - Winter Garden/Oakland
- Occupant Type: Owner
- Parcel Number: 10-23-27-8515-00-170
- Style: Florida
- Views: 32
- Zoning Code: PUD
Similar Properties
Nearby Subdivisions
Alexander
Alexander Rdg
Amberleigh 477
Arrowhead Lakes
Avalon Estates
Avalon Rdg
Avalon Reserve Village 1
Avalon Ridge
Bay Isle 48 17
Bay St Park
Belle Meade Ph 2
Belle Meadeph I B D G
Black Lake Park Ph 01
Bradford Creek
Bradford Crk Ph I
Bradford Crk Ph Ii
Brandy Creek
Bronsons Lndgs F M
Burchshire
Burchshire Q138 Lot 8 Blk B
Carriage Pointe Ai L
Chapin Station A
Cobblestone
Covington Chase Ph 2a
Covington Chase Ph 2b
Covington Park
Crown Point Spgs
Cypress Reserve
Deer Island
Deerfield Place
Del Webb Oasis
Del Webb Oasis Ph 3
East Garden Manor Add 04
Edgewater Beach
Emerald Rdg H
Emerald Ridge
Enclavehamlin
Encore At Ovation
Encore At Ovationph 3
Encoreovation Ph 2
Encoreovation Ph 3
Encoreovation Ph 4b
Encoreovationph 3
Estates At Lakeview Preserve
Fries Winter Garden
Fullers Lndg B
Fullers Oak
Glenview Estates 1st Add
Glynwood
Grove Hotel And Spa Hotel Cond
Grove Res Spa Hotel Condo 3
Grove Residence Spa Hotel
Grove Residence Spa Hotel Con
Grove Resort
Grove Resort Spa
Grove Resort And Spa
Grove Resort And Spa Hotel
Grove Resort And Spa Hotel Con
Hamilton Gardens Ph 2a 2b
Hamlin Reserve
Harvest At Ovation
Hawksmoor
Hawksmoor Ph 1
Hawksmoor Ph 4
Hawksmoorph 1
Hawksmoorph 2
Hickory Hammock Ph 1d
Hickory Hammock Ph 2a
Hickory Hammock Ph 2b
Hickory Lake Estates
Highland Ridge
Highlands At Summerlake Groves
Highlandssummerlake Grvs Ph 2
Hillcrest
Horizon Isle
Island Pointe Sub
Isles Lake Hancock Ph 02 48 06
Isleslk Hancock Ph 3
Isleslk Hancock Ph 3e
Jewel Heights
Joe Louis Park
Joe Louis Park First Add
John Lake Pointe
Johns Lake Pointe
Johns Lake Pointe A S
Lago Vista Tr A
Lake Apopka Sound
Lake Apopka Sound Ph 1
Lake Avalon Groves
Lake Avalon Groves Rep
Lake Avalon Grvs 2nd Rep
Lake Avalon Heights
Lake Cove Pointe Ph 02
Lake Hancock Preserve
Lake Johns Shores
Lake Roberts Lndg
Lake Star At Ovation
Lakeshore Preserve
Lakeshore Preserve Ph 1
Lakeshore Preserve Ph 2
Lakeshore Preserve Ph 4
Lakeshore Preserve Ph 5
Lakeside At Hamlin
Lakesidehamlin
Lakeview Lakeview Preserve
Lakeview Pointehorizon West 1
Lakeview Pointehorizon West P
Lakeview Preserve
Lakeview Preserve Ph 2
Lakeview Preserve Phase 2
Lakeview Reserve
Lakeview Reserve 46149
Latham Park
Latham Park North
Loveless J S Add 01
Magnolia Wood
Merchants Sub
None
Northlake At Ovation
Northlake At Ovation Phase 1
Northlakeovation Ph 1
Not Applicable
Oakglen Estates
Oakland Park
Oakland Parka
Oakland Parkb
Oakland Parkb2
Oakland Parkb3
Oakland Pk Un 6b3
Oaks At Brandy Lake
Oaksbrandy Lake 01 Rep A B
Oaksbrandy Lake O
Orchard Hills Ph 1
Orchard Hills Ph 2
Orchard Hills Ph 3
Orchard Pkstillwater Xing Ph
Orchard Pkstillwater Xing Ph2
Osprey Ranch
Osprey Ranch Phase 1
Osprey Ranch Ph 1
Osprey Ranch Phase 1
Overlook 2hamlin Ph 1 6
Overlook 2hamlin Ph 3 4
Overlook At Hamlin
Overstreet Crate
Oxford Chase
Park Ave Estates
Pleasant Park
Regalpointe
Regency Oaks Ph 02 Ac
Reservecarriage Pointe Ph 1
Sanctuary At Hamlin
Sanctuary At Twin Waters
Sanctuarytwin Waters
Showalter Park
Silver Springs Bungalows
Silverleaf Reserve
Silverleaf Reserve Bungalows
Silverleaf Reservehamlin Ph 2
Solomon Sub
Stanton Estates
Stone Creek
Stone Creek 44131
Stone Crk
Stoneybrook West
Stoneybrook West 44134
Stoneybrook West D
Stoneybrook West Un 06
Stoneybrook West Ut 04 48 48
Storey Grove
Storey Grove 32
Storey Grove Ph 1a1
Storey Grove Ph 1b2
Storey Grove Ph 1b3
Storey Grove Ph 3
Summerlake Grvs
Summerlake Pd Ph 01a
Summerlake Pd Ph 1breplat
Summerlake Pd Ph 2c 2d 2e
Summerlake Pd Ph 3b
Summerlake Pd Ph 3c
The Grove Resort
The Grove Resort And Spa
The Grove Resort And Spa Hotel
Tilden Placewinter Garden
Townhomes Winter Garden
Tuscany
Tuscany Ph 02
Twinwaters
Twinwaters Homeowners Associat
Valencia Shores
Valencia Shores Rep
Valley View
Vinings Add Winter Garden
Water Mark Phase 4
Waterleigh
Waterleigh Ph 1a
Waterleigh Ph 1b
Waterleigh Ph 1c
Waterleigh Ph 2a
Waterleigh Ph 3b 3c 3d
Waterleigh Ph 3b 3c 3d
Waterleigh Ph 4a
Waterleigh Ph 4b 4c
Waterleigh Phase 4a
Waterleigh Phases 4b And 4c
Watermark
Watermark 2
Watermark Ph 1b
Watermark Ph 2a
Watermark Ph 2b
Watermark Ph 2c
Watermark Ph 4
Watermark Ph 4a
Waterside On Johns Lake
Waterside On Johns Lake Phase
Watersidejohns Lkph 2a
West Lake Hancock Estates
Westchester Place
Westfield Lakes
Westhaven At Ovation
Westhavenovation
Westlake Manor
Wincey Grvs Ph 1
Winding Bay Ph 1b
Winding Bay Ph 2
Winding Bay Ph 3
Winter Garden
Winter Garden Manor
Winter Garden Shores Add 02
Winter Garden Shores First Add
Winter Garden Shores Rep
Wintermere Pointe
Wintermere Pointe Ph 02
Woodbridge On Green
Woodbridge On The Green



