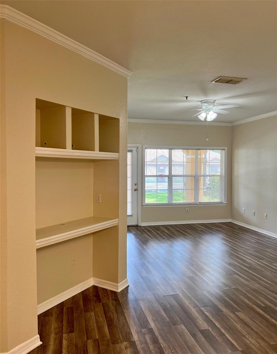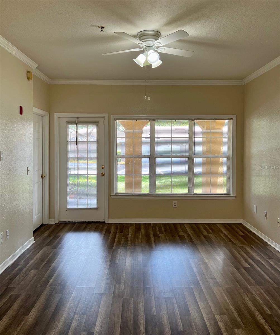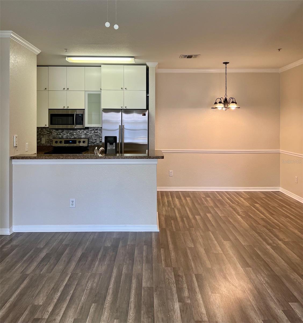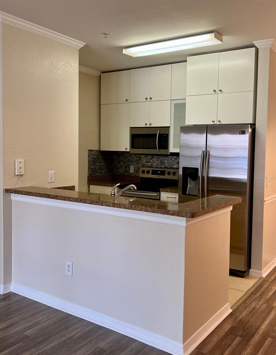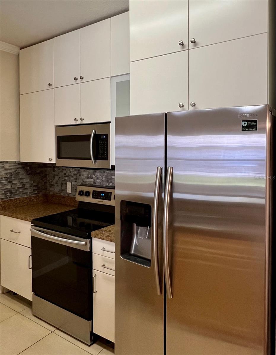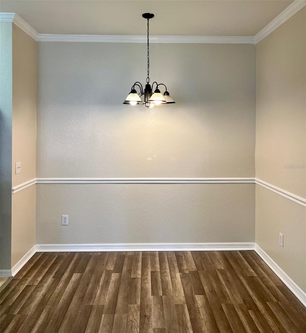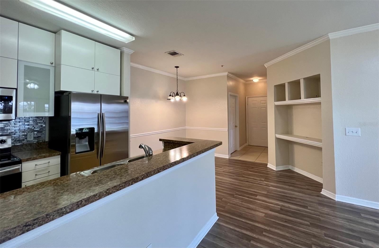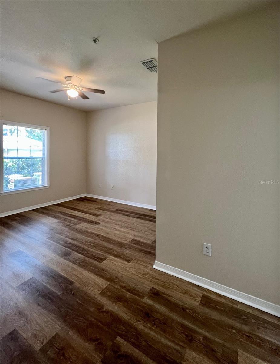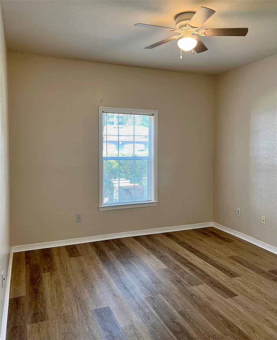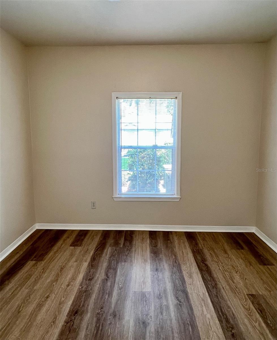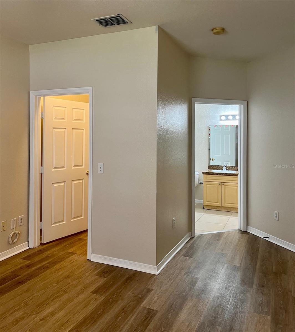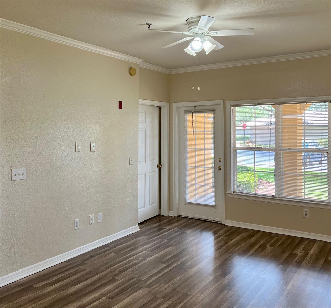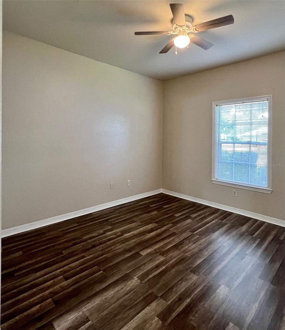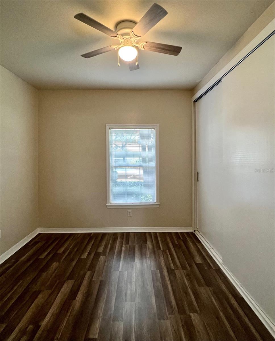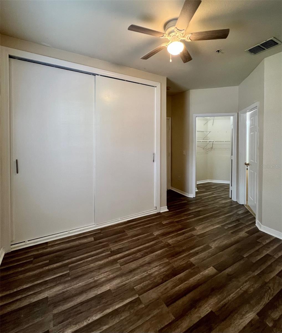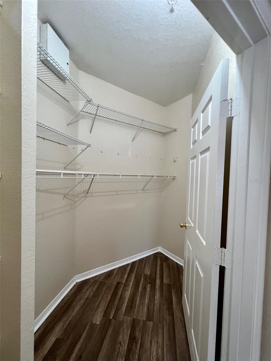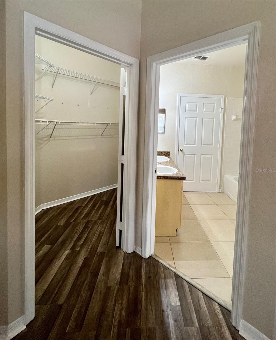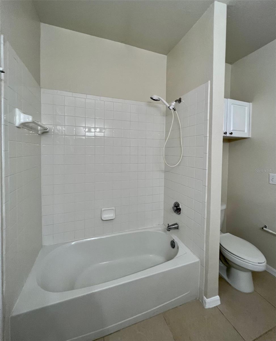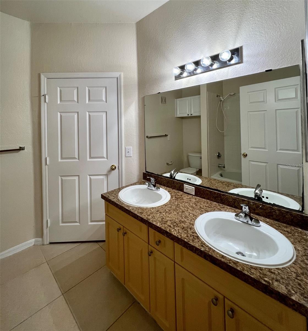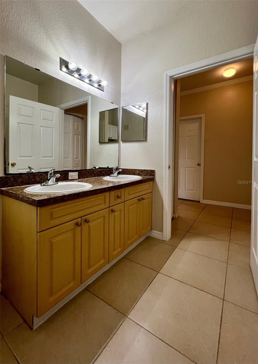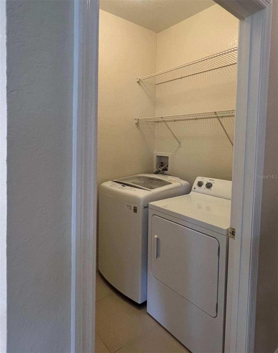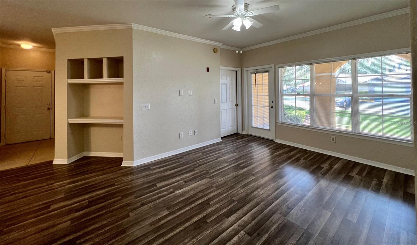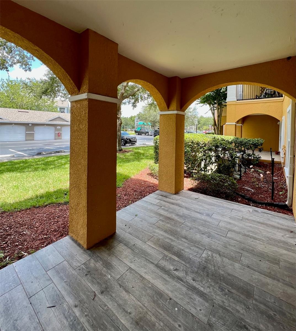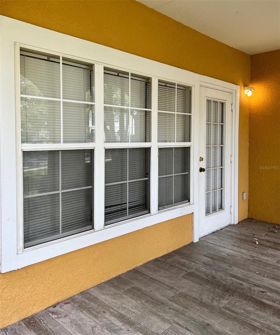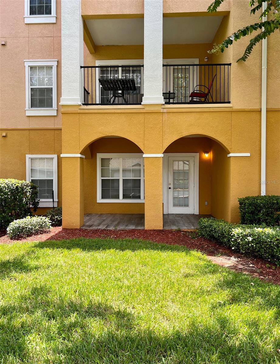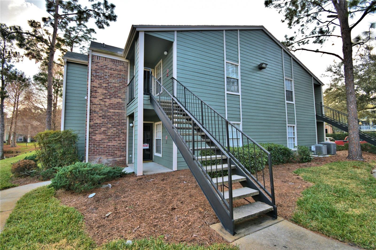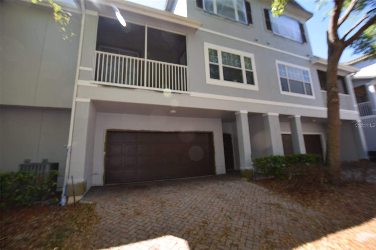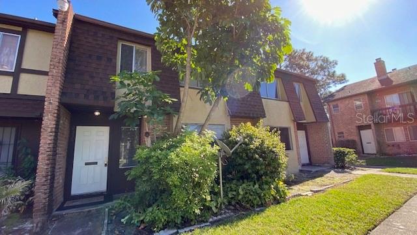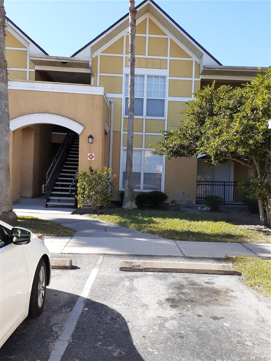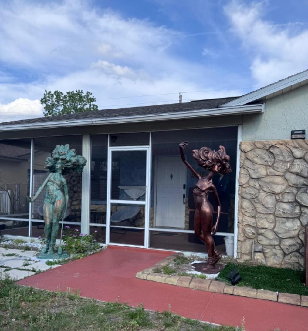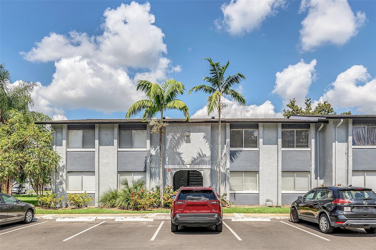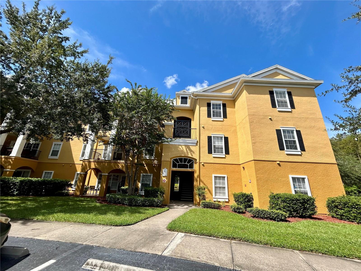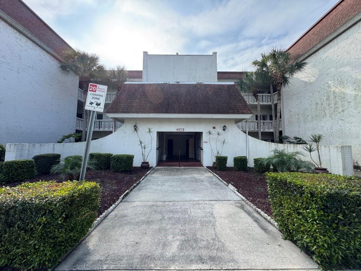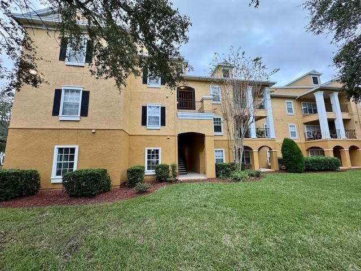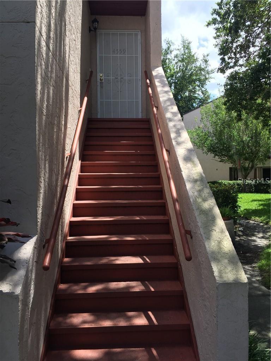3611 Conroy Road 815, ORLANDO, FL 32839
Property Photos
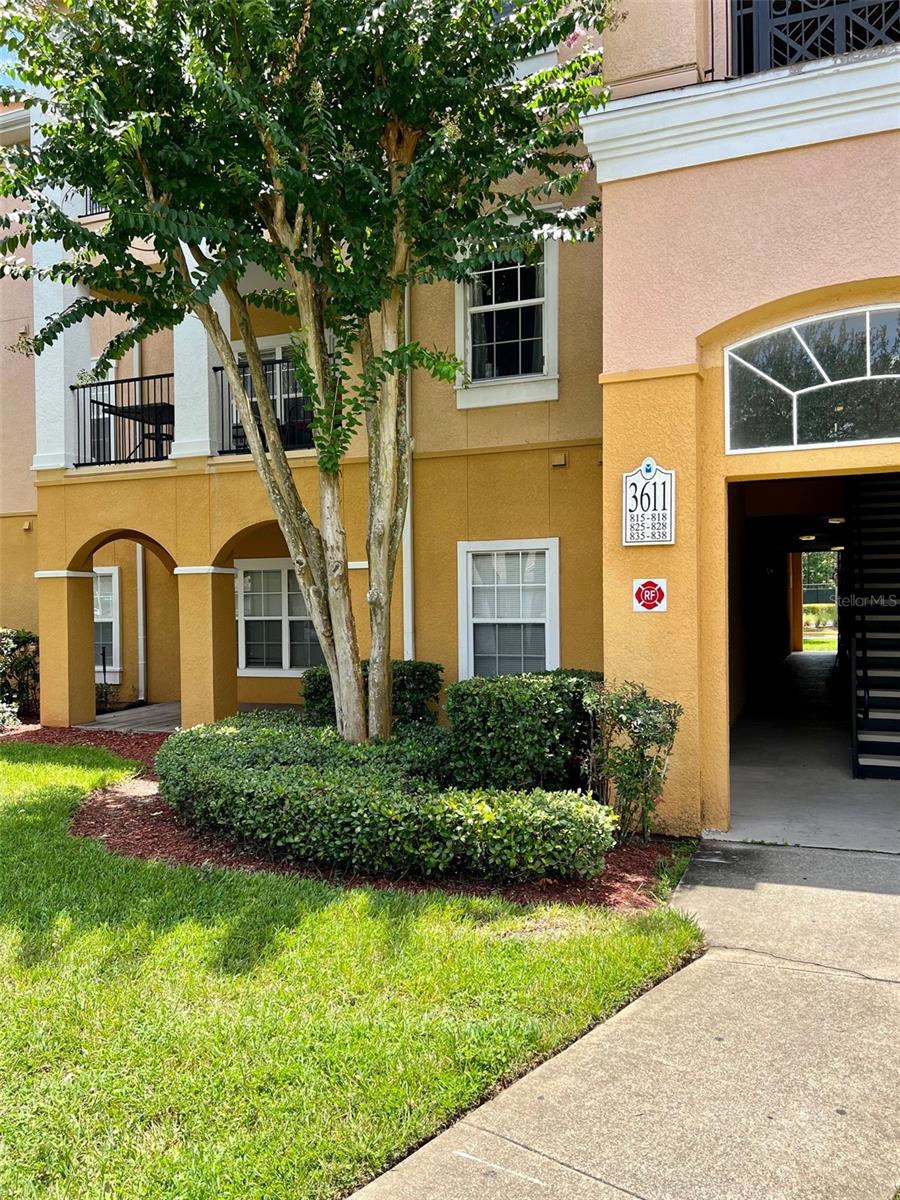
Would you like to sell your home before you purchase this one?
Priced at Only: $1,900
For more Information Call:
Address: 3611 Conroy Road 815, ORLANDO, FL 32839
Property Location and Similar Properties






- MLS#: O6293122 ( Residential Lease )
- Street Address: 3611 Conroy Road 815
- Viewed: 9
- Price: $1,900
- Price sqft: $2
- Waterfront: No
- Year Built: 2003
- Bldg sqft: 1036
- Bedrooms: 2
- Total Baths: 2
- Full Baths: 2
- Days On Market: 6
- Additional Information
- Geolocation: 28.49 / -81.4224
- County: ORANGE
- City: ORLANDO
- Zipcode: 32839
- Subdivision: Mosaicmillenia
- Building: Mosaicmillenia
- Elementary School: Millenia Gardens Elementary
- Middle School: Memorial Middle
- High School: Oak Ridge High
- Provided by: RC REALTY GROUP INC
- Contact: Dre Vazquez
- 407-309-9155

- DMCA Notice
Description
Congratulations, the opportunity to live in the heart of Orlando is yours! Welcome home to Mosaic at Millenia. This condo offers amazing value and comfort in the ideal location. Mosaic is a resort style, Security gated community across from Mall at Millennia. Unit 815 is a front corner unit, with a covered patio, featuring a comfortable 2 master bedroom split floor plan. Each bedroom offers walk in closets and in suite bathrooms. The interior is in like new conditions, freshly painted, and comes with stainless steel appliances. Home is now just minutes away from Downtown Orlando, Universal Studios, International Drive, and Restaurant row, this is where you want to live!
Description
Congratulations, the opportunity to live in the heart of Orlando is yours! Welcome home to Mosaic at Millenia. This condo offers amazing value and comfort in the ideal location. Mosaic is a resort style, Security gated community across from Mall at Millennia. Unit 815 is a front corner unit, with a covered patio, featuring a comfortable 2 master bedroom split floor plan. Each bedroom offers walk in closets and in suite bathrooms. The interior is in like new conditions, freshly painted, and comes with stainless steel appliances. Home is now just minutes away from Downtown Orlando, Universal Studios, International Drive, and Restaurant row, this is where you want to live!
Payment Calculator
- Principal & Interest -
- Property Tax $
- Home Insurance $
- HOA Fees $
- Monthly -
Features
Building and Construction
- Covered Spaces: 0.00
- Flooring: Laminate, Wood
- Living Area: 1036.00
School Information
- High School: Oak Ridge High
- Middle School: Memorial Middle
- School Elementary: Millenia Gardens Elementary
Garage and Parking
- Garage Spaces: 0.00
- Open Parking Spaces: 0.00
- Parking Features: Assigned, Common, Guest
Utilities
- Carport Spaces: 0.00
- Cooling: Central Air
- Heating: Central, Electric
- Pets Allowed: No
Amenities
- Association Amenities: Basketball Court, Clubhouse, Fitness Center, Gated, Maintenance, Park, Playground, Pool, Recreation Facilities, Security, Spa/Hot Tub, Storage, Tennis Court(s)
Finance and Tax Information
- Home Owners Association Fee: 0.00
- Insurance Expense: 0.00
- Net Operating Income: 0.00
- Other Expense: 0.00
Other Features
- Appliances: Dishwasher, Disposal, Dryer, Microwave, Range, Refrigerator, Washer
- Association Name: Katrina Lafey
- Association Phone: 407-363-9377
- Country: US
- Furnished: Unfurnished
- Interior Features: Ceiling Fans(s), Eat-in Kitchen, Open Floorplan, Solid Wood Cabinets
- Levels: One
- Area Major: 32839 - Orlando/Edgewood/Pinecastle
- Occupant Type: Tenant
- Parcel Number: 16-23-29-5783-00-815
- Unit Number: 815
Owner Information
- Owner Pays: Laundry, Management, Security, Trash Collection, Water
Similar Properties
Nearby Subdivisions
Alhambra Club Condo
Alhambra Courts Condo
Angebilt Add
Belmontpk Central Condo
Charles Towne At Park Central
Charles Townepk Central Condo
Commodore Place Condo
Estatespk Central Condo
Greens
Haven Oaks
Holden Cove
Huntington On Green Condo
Legacy Ah
Lemon Tree Condo Sec 01
Lemon Tree Condo Sec 02a
Lemon Tree Section 2 Condo Cb
Lyme Bay Colony Condo
Medallion Estates
Millenium Palms Bldg 4757
Millennium Palms
Mosaicmillenia
Orlando Academy Cay
Orlando Academy Cay Club I
Park Central
Plazamillenium
South Pointe
Tuscany Place Twnhms
Village Condo



