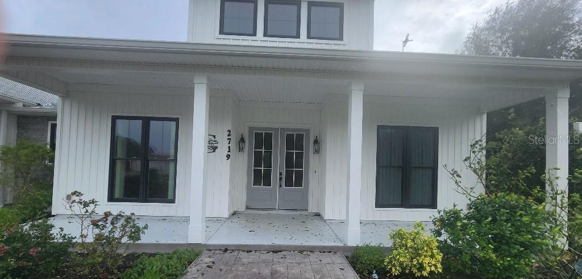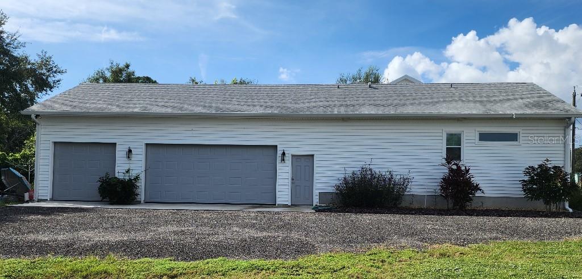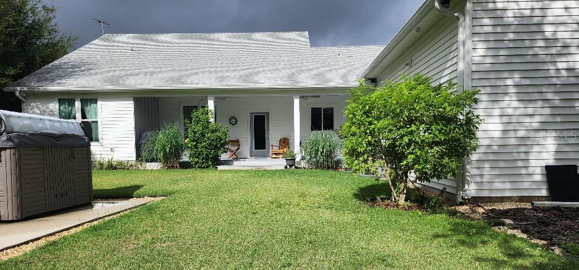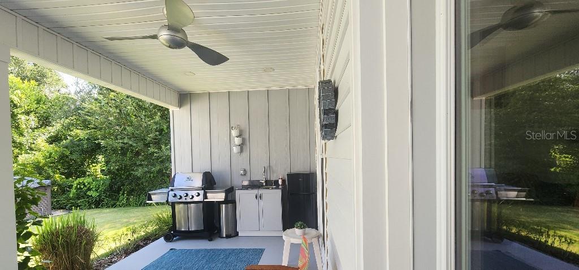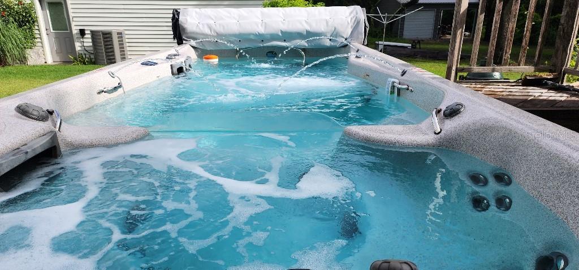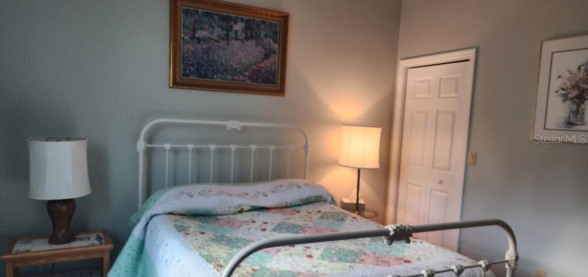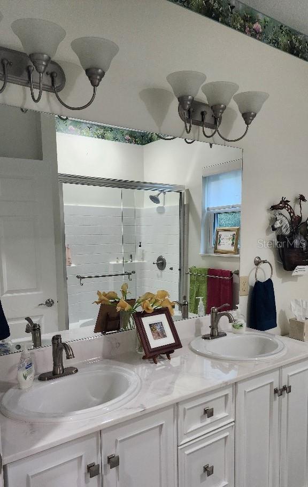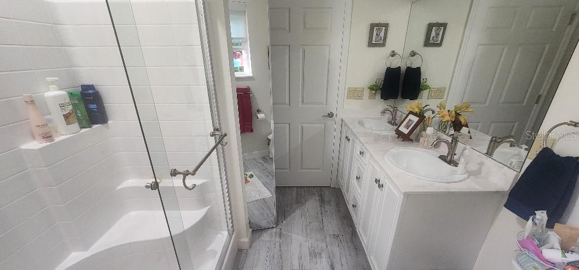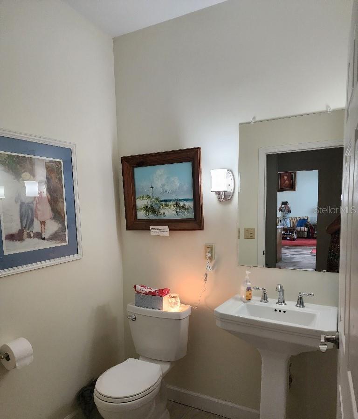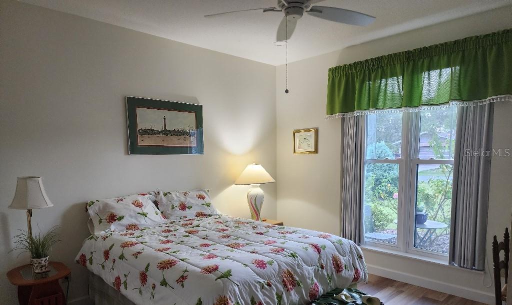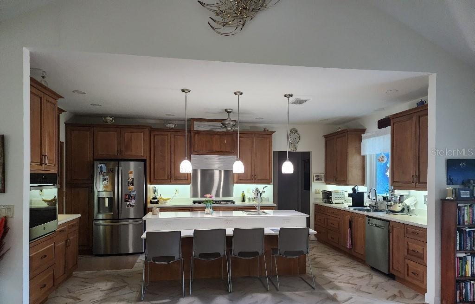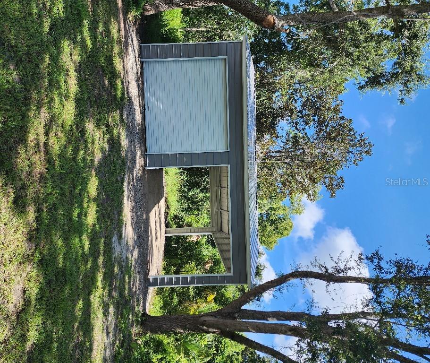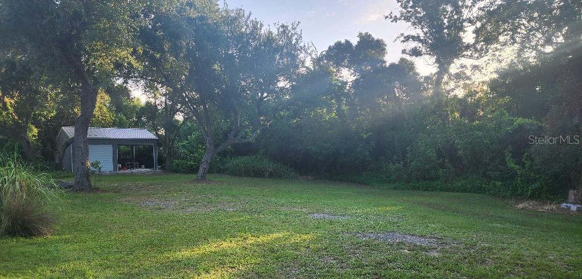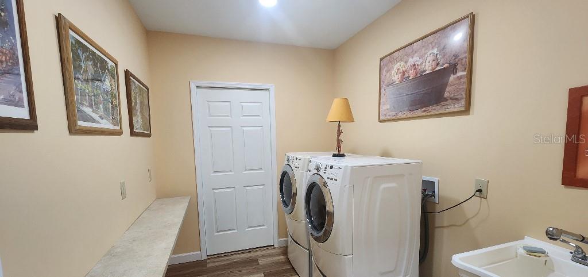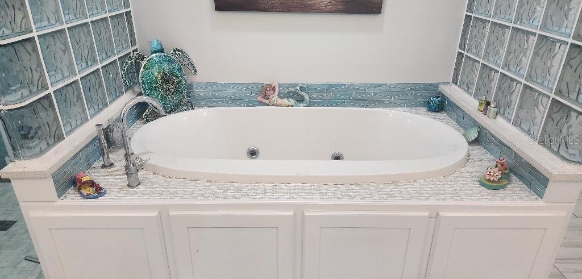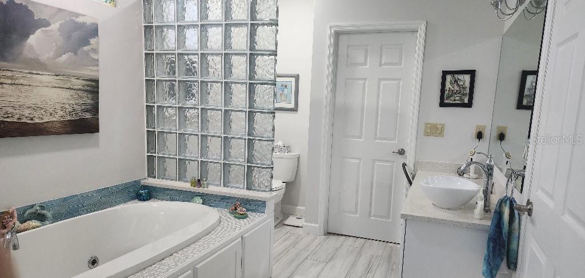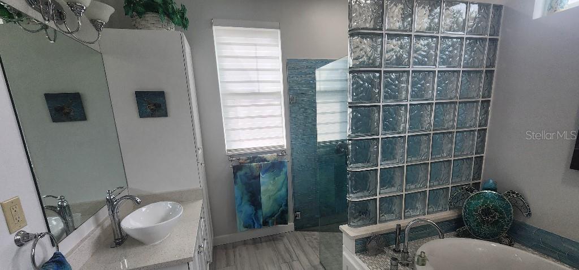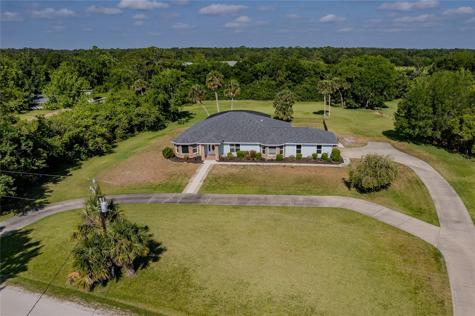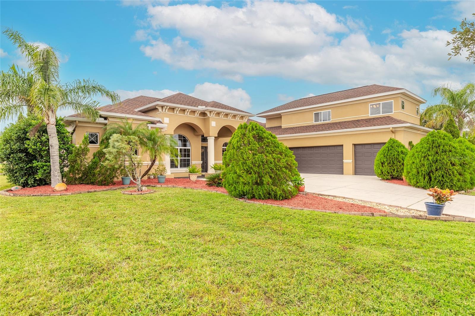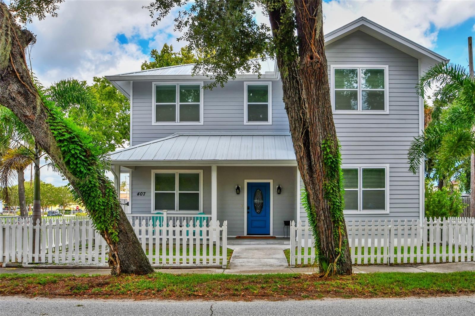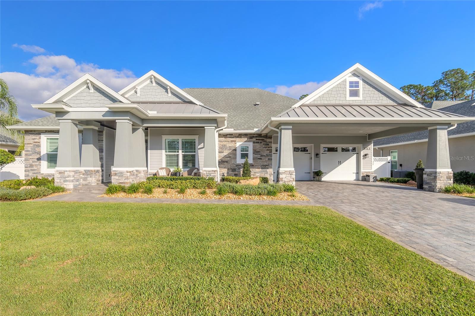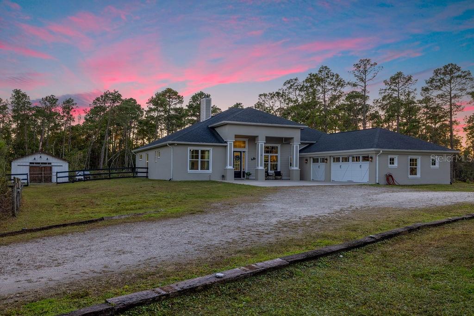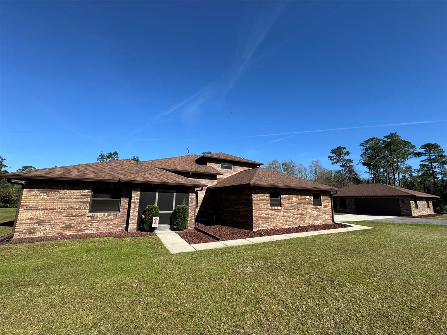2719 Brookline Avenue, NEW SMYRNA BEACH, FL 32168
Property Photos
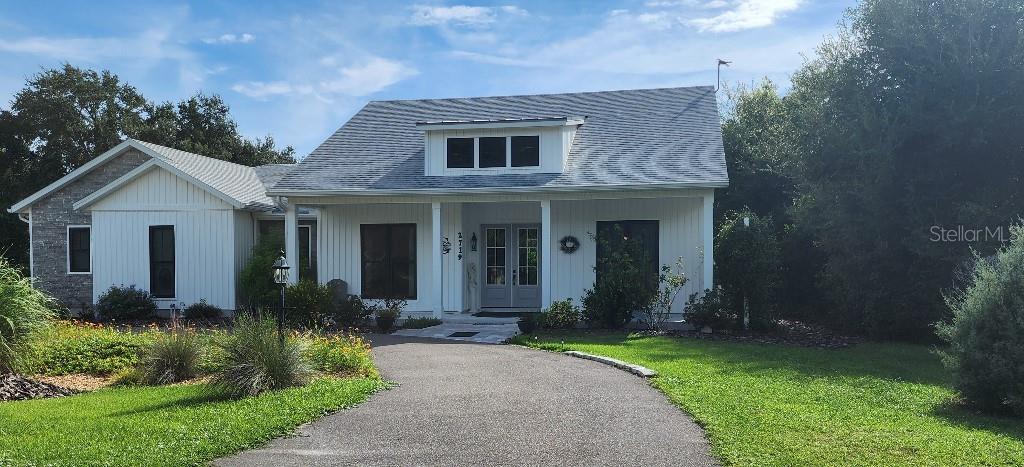
Would you like to sell your home before you purchase this one?
Priced at Only: $1,040,000
For more Information Call:
Address: 2719 Brookline Avenue, NEW SMYRNA BEACH, FL 32168
Property Location and Similar Properties
- MLS#: W7869166 ( Residential )
- Street Address: 2719 Brookline Avenue
- Viewed: 38
- Price: $1,040,000
- Price sqft: $274
- Waterfront: No
- Year Built: 2021
- Bldg sqft: 3800
- Bedrooms: 3
- Total Baths: 3
- Full Baths: 2
- 1/2 Baths: 1
- Garage / Parking Spaces: 3
- Days On Market: 93
- Additional Information
- Geolocation: 29.0673 / -80.9519
- County: VOLUSIA
- City: NEW SMYRNA BEACH
- Zipcode: 32168
- Subdivision: Turnbull Shores Lts 0199 Inc
- Provided by: LISTWITHFREEDOM.COM
- Contact: Ralph Harvey
- 855-456-4945

- DMCA Notice
-
DescriptionNo detail has been spared in design, safety, or comfort and function creating a spacious place for gathering inside or out. This 2021 meticulous fully landscaped, sprawling 68 ft long energy efficient, custom built ranch home. with a total of 3,760 sq ft, 2293 sq ft under A/C that sits on 1.39 acres. with a circular paved driveway. The location is in the Islesboro subdivision with no HOA fees off Rt 1, which has free parking for boat launching on the intercostal waterway Be wowed, when entering the 8 ft thermal Tru glass double french doors into the foyer, open concept., 9 ft ceilings into the 13 1/2 ft vaulted living rm. 72 in ceiling fan and ceiling fans throughout the home. The lg dining room area overlooks the front yard. To the right off hallway there are 2 guest bedroom lg double closets, bath with double sinks , toilet and shower. A gourmet kitchen with maple cabinets, wine rack, soft close doors, deep drawers for heavy pans etc. 2 sinks, stainless steel appliances 28 cubic ft refrig, electric wall oven nat. gas cooktop, "Sharp" drawer micro, and D/W. . Company relaxes around the 8 ft quartz kitchen island with lower level chair height seating. The pantry has custom made colored glass swinging doors, a window 6 shelves and a cabinet. this home has a total of 12 rooms impressive split plan.. . Opposite side of the home is the 1/2 bath with pedestal sink & toilet, a laundry room with front load Maytag W.D on pedestals, tub sink and counter for folding clothes. Lg master bedroom off the same hallway has ensuite bathroom, glass tiled shower, kohler jetted tub, high toilet 2 separate quartz vanities china vessel sinks and make up area for the Mrs. . All bathroom floors are tile & window sills are marble design. Walk in closet 14' 8" x 10 ft designed by "Closet Maid" off MB and laundry. All windows and doors in the home are hurricane glass. This acreage has 9 lots allowing another home to be built on 2 of the lots 135' x 100' on Willard St. a quiet dead end. Relax on the 2 porches front or (back) which has a mini kitchen natural gas grill, sink and refrig 3 full size car attached finished garage with professionally finished epoxy floors, 12 ft ceilings with storage above. A separate 24' x 25' metal building with 1 car garage and carport The backyard has a Michael Phelps signature swim spa and hot tub with 2 separate heaters and is partitioned separately new cover , & custom made cypress stairs Plenty of room for horseshoes or any other games to play and trees beyond lg lawn area 2 stage stainless steel American Standard A/C Rheem 50 gallon electric high bred hot water tank gives off a/c in the garage cost $125 a yr to operate Generac 2400 kw whole house generator Puronics complete home water filtration system Titan Central vacuum system 36 in wide doorways Hurricane windows and doors in the home. Energy efficiency for low electric bills, with foam insulated ceiling and 2 x6 construction fiberglass walls Seamless 6 in gutters Roof antenna and prewired cable throughout the home 2 zone sprinkler system with rain guard Smooth finish walls with Sherwin Williams paint Panasonic high CFM exhaust fans No upgraded detail has been missed in this custom home
Payment Calculator
- Principal & Interest -
- Property Tax $
- Home Insurance $
- HOA Fees $
- Monthly -
Features
Building and Construction
- Covered Spaces: 0.00
- Exterior Features: French Doors, Irrigation System, Lighting, Outdoor Grill, Outdoor Kitchen, Rain Gutters
- Flooring: Ceramic Tile, Hardwood, Laminate
- Living Area: 2300.00
- Roof: Shingle
Property Information
- Property Condition: Completed
Land Information
- Lot Features: Cleared, Level, Paved
Garage and Parking
- Garage Spaces: 3.00
- Parking Features: Circular Driveway, Garage Door Opener, Garage Faces Side, Ground Level, Oversized, Workshop in Garage
Eco-Communities
- Water Source: Public
Utilities
- Carport Spaces: 0.00
- Cooling: Central Air
- Heating: Electric, Exhaust Fan, Heat Pump
- Pets Allowed: Yes
- Sewer: Public Sewer
- Utilities: Cable Connected, Electricity Connected, Natural Gas Available, Natural Gas Connected, Phone Available, Public, Sewer Available, Sewer Connected, Street Lights, Underground Utilities, Water Connected
Finance and Tax Information
- Home Owners Association Fee: 0.00
- Net Operating Income: 0.00
- Tax Year: 2023
Other Features
- Accessibility Features: Accessible Approach with Ramp, Accessible Bedroom, Accessible Closets, Accessible Common Area, Accessible Doors, Accessible Entrance, Accessible Full Bath, Visitor Bathroom, Accessible Hallway(s), Accessible Kitchen, Accessible Kitchen Appliances, Accessible Central Living Area, Accessible Washer/Dryer, Central Living Area
- Appliances: Built-In Oven, Cooktop, Dishwasher, Dryer, Exhaust Fan, Ice Maker, Microwave, Range Hood, Refrigerator, Washer, Water Filtration System, Water Purifier, Water Softener, Whole House R.O. System
- Country: US
- Furnished: Negotiable
- Interior Features: Built-in Features, Cathedral Ceiling(s), Ceiling Fans(s), Central Vaccum, Eat-in Kitchen, High Ceilings, Kitchen/Family Room Combo, Living Room/Dining Room Combo, Open Floorplan, Primary Bedroom Main Floor, Solid Surface Counters, Solid Wood Cabinets, Split Bedroom, Stone Counters, Thermostat, Vaulted Ceiling(s), Walk-In Closet(s)
- Legal Description: LOTS 19 TO 24 INC & 35 36 & 37 TURNBULL SHORES MB 10 PGS 125-127 INC PER OR 2552 PG 0489 PER OR 7200 PG 0772 PER OR 7208 PGS 1568-1569 PER OR 7759 PG 0063
- Levels: One
- Area Major: 32168 - New Smyrna Beach
- Occupant Type: Owner
- Parcel Number: 6336-01-00-0190
- Possession: Close of Escrow
- Style: Custom, Ranch
- View: Trees/Woods
- Views: 38
- Zoning Code: 10R2
Similar Properties
Nearby Subdivisions
7469 Nsb Misc Mxd W Of Hwy 1
Aqua Golf
Billville
Brooks
Coastal Wocds Un B1
Coastal Woods
Coastal Woods Un A1
Coastal Woods Un A2
Coastal Woods Un B1
Coastal Woods Un B2
Coastal Woods Un C
Coastal Woods Un D
Corbin Park
Corbin Park Un 03
Country Club Chalets
Daughertys
Daughterys
Edson Ridge
Ellison Acres
Ellison Acres 02
Ellison Acres 03
Ellison Homes
Ellison Homes Royal
Fairgreen
Florida Farms Acres
Gerson
Glen Oaks
Golden Heights
Hawley
Historic Area
Hord Sub
Howe
Howe Currier
Howe Curriers
Howe Curriers Allotment
Howe Curriers Allotment 01
Howes
Inlet Shores
Inwood
Isleboro
Isles Of Sugar Mill
Islesboro
Islesboro Sec 02
Jernigan
Liberty Village Sub
Lot 32 Sugar Mill Country Club
Lovejoy
Mill Run
Model Land Company
None
Not In Subdivision
Not On List
Not On The List
Oak Leaf Preserve
Oak Leaf Preserve Ph 1
Oak Leaf Preserve Ph 2
Oliver
Oliver Estates
Other
Palm Park
Palms
Palms Ph 1
Palms Ph 4
Palms Ph 5
Palmsph 1
Palmsph 3
Palmsph 5
Parkside
Pedro Trope Grant 2
Pine Island
Pine Island Ph 02
Poneer Way
Portofino Gardens Ph 1
Powers
Quail Roost Ranches
Ranchette Road Area
Riverside Park Cos
S B Cislessugar Mill
Saddle Brook Farms
Sams
Spanish Mission Heights
Spanish Mission Heights Unit 0
Sugar Mill
Sugar Mill Cnty Cb Est Repla
Sugar Mill Country Club
Sugar Mill Country Club Estat
Sugar Mill Drive
Sugarmill
Tara Trail
Turnbull Bay Country Club
Turnbull Bay Country Club Esta
Turnbull Bay Estates
Turnbull Heights
Turnbull Plantation Ph 01
Turnbull Shores
Turnbull Shores Lots 199
Turnbull Shores Lts 0199 Inc
Tymber Trace Ph 01
Tymber Trace Ph 02
Tymer Trace Ph 01
Venetian Bay
Venetian Bay Ph 01b Un 01
Venetian Bay Ph 01b Un 03
Venetian Bay Ph 1a
Venetian Bay Ph 1b
Venetian Bay Ph 1b Unit 02
Venetian Way
Verano At Venetian Bay
Verano/venetian Bay
Veranovenetian Bay


