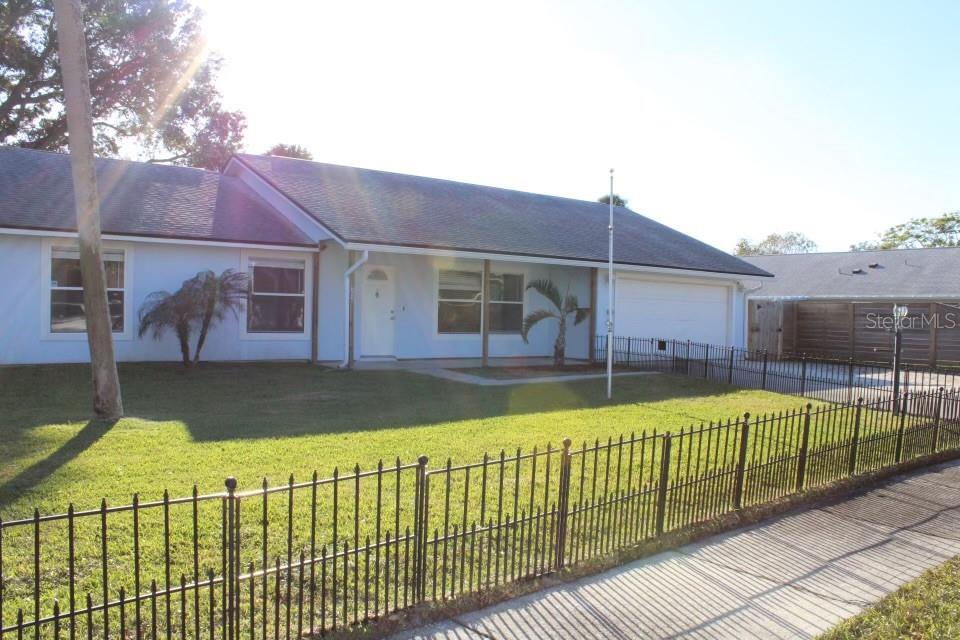96 Bayshore Drive, Port Orange, FL 32127
Property Photos

Would you like to sell your home before you purchase this one?
Priced at Only: $426,000
For more Information Call:
Address: 96 Bayshore Drive, Port Orange, FL 32127
Property Location and Similar Properties
- MLS#: 1200078 ( Residential )
- Street Address: 96 Bayshore Drive
- Viewed: 109
- Price: $426,000
- Price sqft: $154
- Waterfront: No
- Year Built: 1981
- Bldg sqft: 2775
- Bedrooms: 3
- Total Baths: 3
- Full Baths: 3
- Garage / Parking Spaces: 2
- Additional Information
- Geolocation: 29 / -81
- County: VOLUSIA
- City: Port Orange
- Zipcode: 32127
- Subdivision: Harbor Oaks Unit 01
- Elementary School: Port Orange
- Middle School: Silver Sands
- High School: Spruce Creek
- Provided by: Cosmopolitan Home Realty

- DMCA Notice
-
DescriptionOutdoor Paradise! 3BR on Rose Bay Canal. Cast a line or launch your kayak on the scenic Rose Bay Canal with direct access to Rose Bay, Halifax River, Spruce Creek Park, Intracoastal Waterway & Atlantic! This stunning 3BR, 3BA home boasts an open floor plan, vaulted ceilings, & tons of natural light. Relax by the fireplace in the great room after a day on the water. The master suite is your private retreat with a soaking tub & separate shower. 2 additional bedrooms offer space for family/guests. Bonus: 2 car garage w/ fisherman's bathroom, screened porch for relaxing evenings, quiet street & friendly neighborhood. Large extra room with tile floor for hobbies! Easy access to riverfront parks & close to shopping, dining & entertainment! Live the Florida dream!
Payment Calculator
- Principal & Interest -
- Property Tax $
- Home Insurance $
- HOA Fees $
- Monthly -
Features
Building and Construction
- Fencing: Back Yard, Privacy
- Flooring: Laminate, Tile, Wood
- Other Structures: Shed(s)
- Roof: Metal
Land Information
- Lot Features: Corner Lot
School Information
- High School: Spruce Creek
- Middle School: Silver Sands
- School Elementary: Port Orange
Garage and Parking
- Parking Features: Garage, Garage Door Opener
Eco-Communities
- Pool Features: None
- Water Source: Public
Utilities
- Cooling: Central Air, Electric
- Heating: Central, Electric, Hot Water
- Pets Allowed: Cats OK, Dogs OK
- Road Frontage Type: City Street
- Sewer: Public Sewer
- Utilities: Cable Available, Electricity Connected, Sewer Connected, Water Connected
Finance and Tax Information
- Tax Year: 2023
Other Features
- Appliances: Refrigerator, Microwave, Electric Range, Disposal, Dishwasher
- Furnished: Unfurnished
- Interior Features: Ceiling Fan(s), Eat-in Kitchen, Entrance Foyer, Kitchen Island, Open Floorplan, Pantry, Primary Bathroom -Tub with Separate Shower, Skylight(s), Split Bedrooms, Vaulted Ceiling(s), Walk-In Closet(s)
- Legal Description: LOT 10 BLK 13 HARBOR OAKS UNIT 1 MB 10 PGS 145-146 INC PER OR 4891 PG 2384 PER OR 7055 PG 1476 PER OR 7606 PGS 1604-1605
- Levels: One
- Parcel Number: 6314-03-13-0100
- Style: Ranch
- Views: 109
Similar Properties
Nearby Subdivisions
3511 South Peninsula Drive Por
Admiralty Club Condo
Allandale
Baywood
Baywood Rep
Calulantic
Cambridge
Commonwealth
Commonwealth Mobile Estates Ad
Countryside
Countryside Pud
Countryside Pud Ph 04c
Countryside West
Countryside West Pud Ph 02
Cypress Cove
Deep Forest
Deep Forest Village
Deep Forest Village Sub
Dunlawton Hills
Fleming Fitch
Flemings Port Orange
Fowlers Allandale
Foxboro
Foxboro Ph 03
Golden Pond
Golden Pond Estates
Halifax Estates
Hamlet
Harbor Oaks
Harbor Oaks Unit 01
Harbor Point
Harbor Point Ph 03
Harbour Town
Harbour Village Condo
Hensel Estates
Hensel Hill
Hickory Park
Logue Tate
Lone Oak
Norwood
Not In Subdivision
Not On List
Not On The List
Oakland Park
Oakland Ph Ph 02
Ocean View Sec Halifax Estates
Palmas Bay Club
Pheasant Run
Powers
Raintree
River Oaks
Riverwood Ph 01
Riverwood Ph 04a
Riverwood Ph 06 Pud
Riverwood Ph 08 Pud
Riverwood Plantation
Riverwood Pud Ph 06
Rolling Hills Estate
Rolling Hills Estates Ph 01
Shallowbrook At Dunlawton Hill
Sleepy Hollow
Sleepy Hollow Un 02
Southern Pines
Southport
Spruce Creek Estates
Spruce Creek Village
Sun Lake Estates
Surfside Park
Sweetwater Hills
The Woods
Venetian Way
Venetian Way South
Virginia Heights
Virginia Heights Port Orange
Wilber By The Sea
Wilbur By Sea 01
Wilbur By Sea 02
Wilbur By Sea Add 01
Wilbur By Sea Add 02
Wilbur By The Sea
Wilburbythesea
Winter Park Estates
Woodlake
Woods Port Orange
Woods Port Orange Unit 01































































