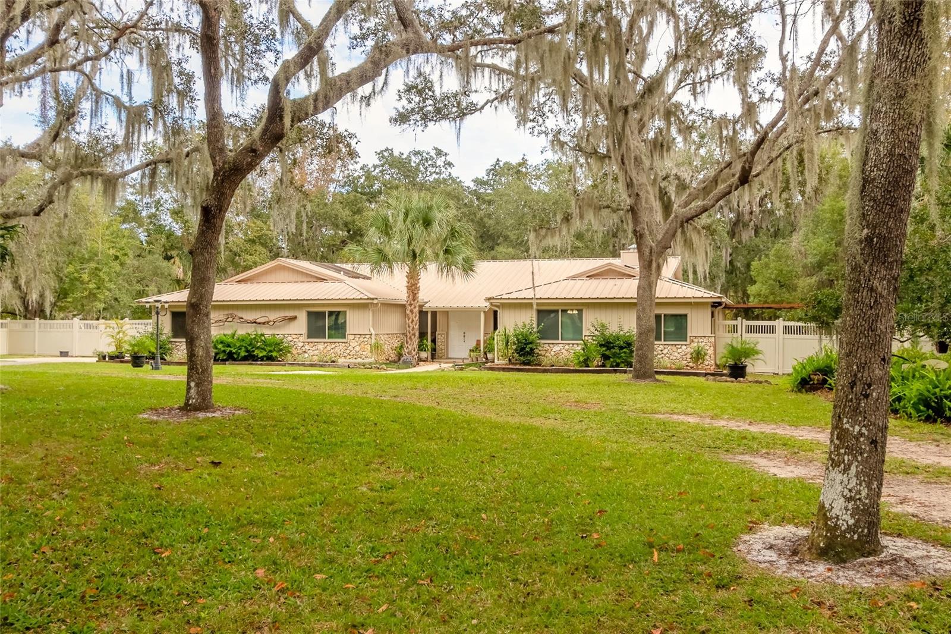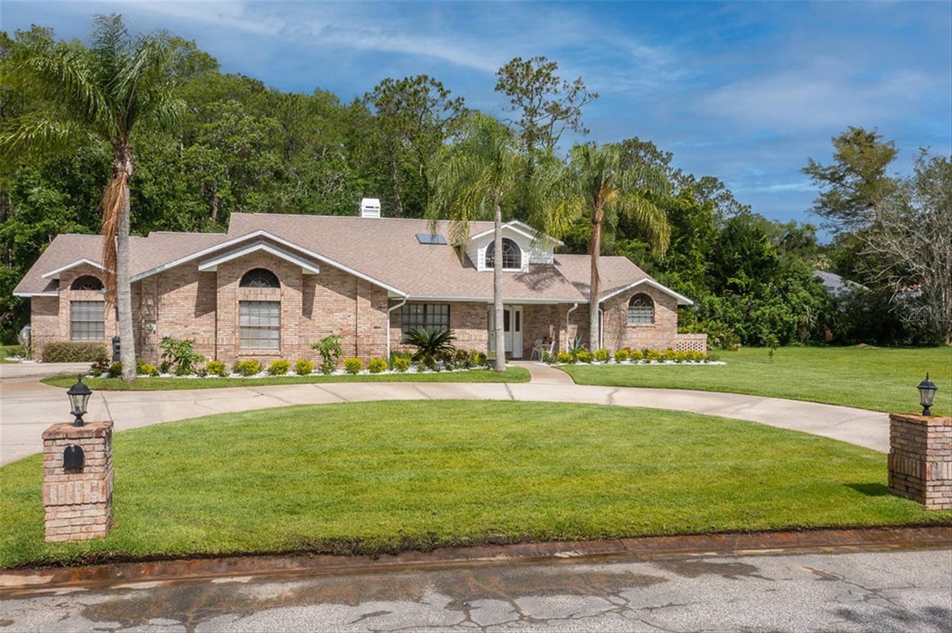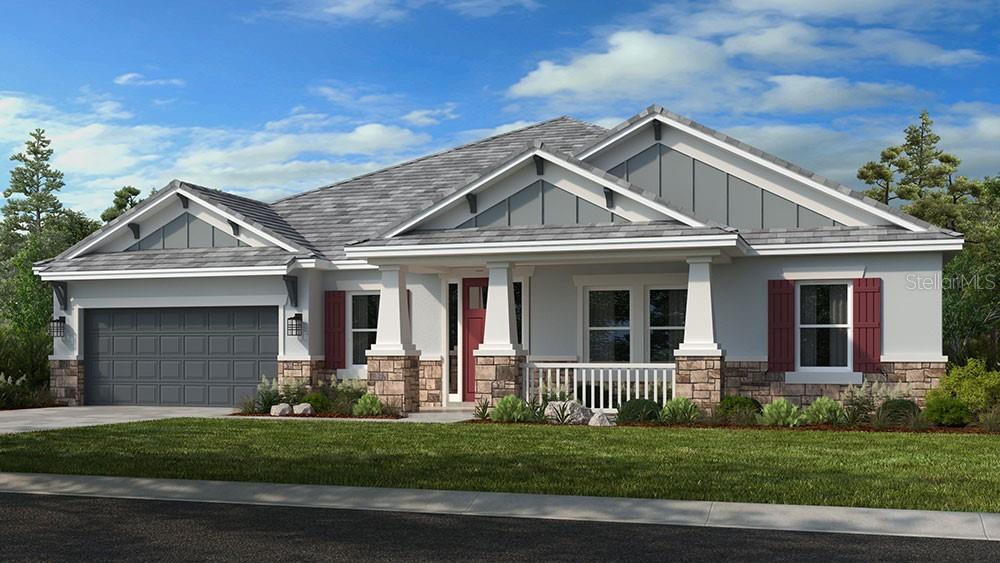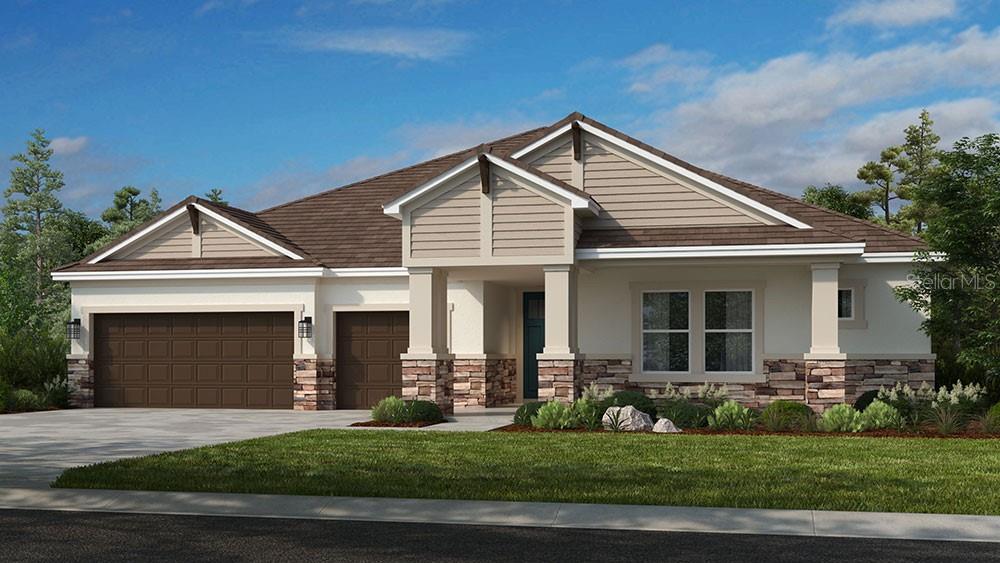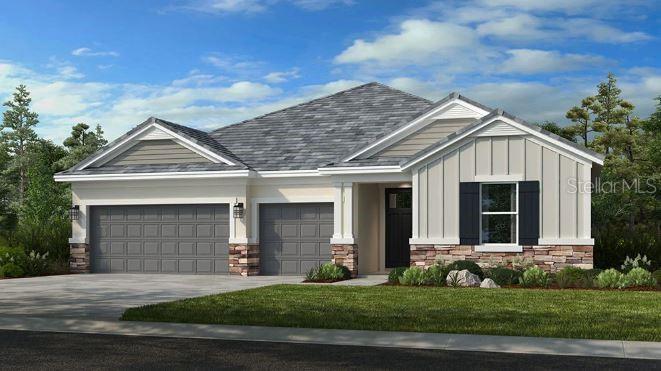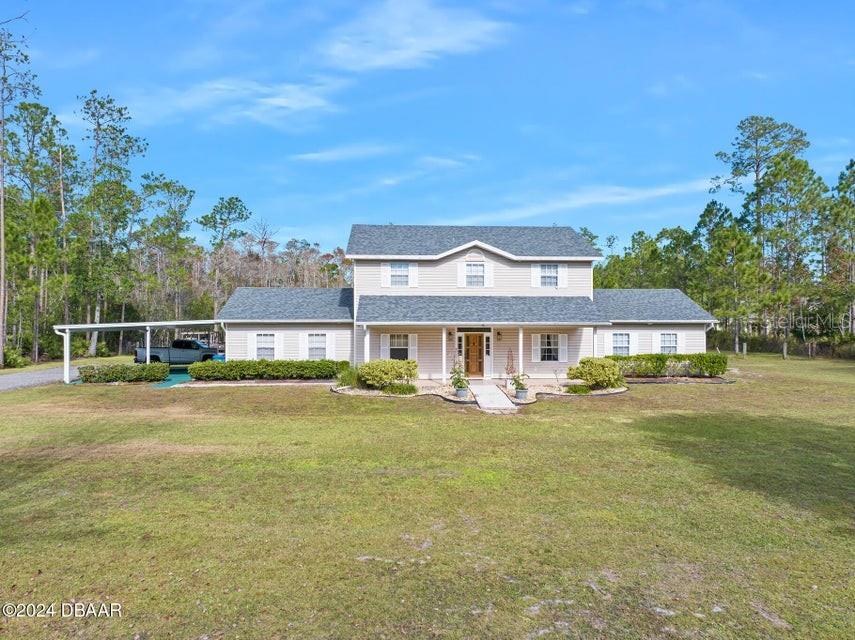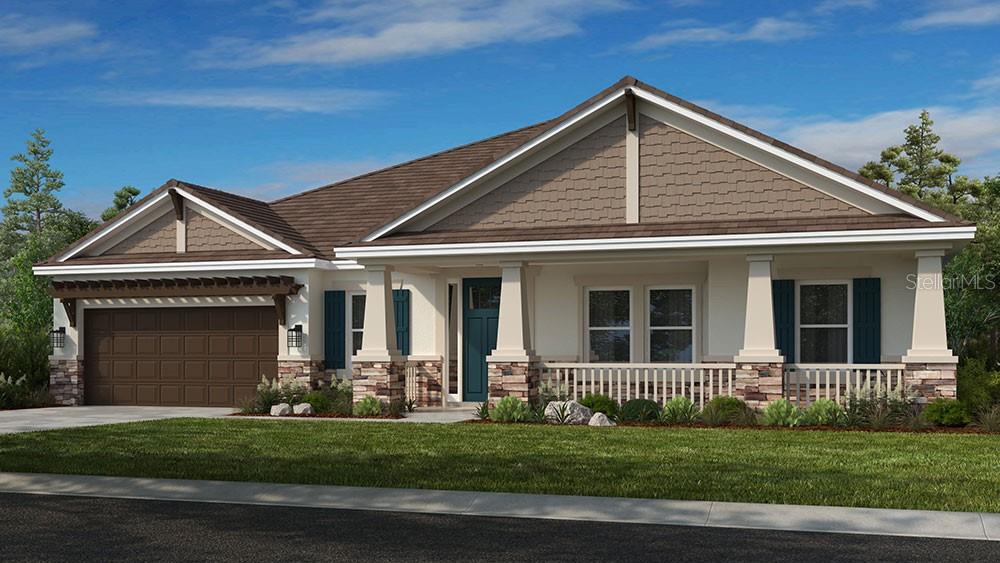10 Highwood Ridge Trail, Ormond Beach, FL 32174
Property Photos

Would you like to sell your home before you purchase this one?
Priced at Only: $715,000
For more Information Call:
Address: 10 Highwood Ridge Trail, Ormond Beach, FL 32174
Property Location and Similar Properties
- MLS#: 1207447 ( Residential )
- Street Address: 10 Highwood Ridge Trail
- Viewed: 4
- Price: $715,000
- Price sqft: $0
- Waterfront: No
- Year Built: 1991
- Bldg sqft: 0
- Bedrooms: 4
- Total Baths: 3
- Full Baths: 3
- Garage / Parking Spaces: 3
- Additional Information
- Geolocation: 29 / -81
- County: VOLUSIA
- City: Ormond Beach
- Zipcode: 32174
- Subdivision: Shadow Crossings Unit 01 Hunte
- Provided by: LPT Realty, LLC

- DMCA Notice
-
DescriptionWelcome to your new paradise! Step inside this 4 bedroom, 3 bathroom, 3 car garage updated home and be greeted by a spacious, open floor plan that invites both relaxation and entertaining. With gleaming NEW LVP floors, high ceilings, electric fireplace and plenty of natural light, stemming from 3 sets of sliders, one of them being a pocket slider! The chef inspired kitchen boasts NEW stainless appliances, ample counter space, and a breakfast nook with panoramic views of your private POOL/SPA and backyard oasis. The oversized master suite offers a peaceful escape, complete with a luxurious en suite bath, with LED mirrors, walk in closet, and its own view of the sparkling pool. Three additional generously sized bedrooms provide comfort and privacy for family or guests with this homes split floor plan layout. Outside, your large, screened in lanai and patio area, create the ideal setting for weekend BBQs, morning coffee, or simply soaking up the sun. The expansive yard is perfect for gardening, playtime, or just enjoying the natural beauty that surrounds you, with immense amount of privacy, including a 6 foot vinyl privacy fence. With an oversized 3 car gararge you will never run out of space for storage! To top it off, an A/C workshop is connected to your garage for tinkering around or to finish those projects in sunny Florida! This stunning home offers the perfect blend of comfort, style, and convenience. Imagine living just minutes from gorgeous beaches, while still enjoying the tranquility of a lush, tree lined environment. nestled in the serene, sought after community of Hunter's Ridge, situated in a cul de sac and on half an acre lot! With access to fabulous community amenities like walking trails, parks, and close proximity to shopping, dining, and major highways, you'll have everything you need right at your doorstep. Plus, with Ormond Beach just a short drive away, you'll never be far from the beach life you've always dreamed of. This is more than just a home; it's a lifestyle. Don't miss your chance to experience everything this Hunter's Ridge gem has to offer! All information on MLS is to be deemed accurate but not guaranteed. Disclaimer: Some photos have been virtually staged.
Payment Calculator
- Principal & Interest -
- Property Tax $
- Home Insurance $
- HOA Fees $
- Monthly -
Features
Building and Construction
- Fencing: Back Yard, Fenced, Privacy, Vinyl
- Flooring: Tile, Vinyl
- Other Structures: Workshop
- Roof: Shingle
Land Information
- Lot Features: Cul-De-Sac, Sprinklers In Front, Sprinklers In Rear
Garage and Parking
- Parking Features: Garage
Eco-Communities
- Pool Features: In Ground, Screen Enclosure
- Water Source: Public
Utilities
- Cooling: Central Air
- Heating: Central
- Road Frontage Type: City Street
- Sewer: Public Sewer
- Utilities: Cable Available, Electricity Connected, Sewer Connected, Water Available
Amenities
- Association Amenities: Clubhouse, Jogging Path, Maintenance Grounds, Park, Playground, Tennis Court(s)
Finance and Tax Information
- Home Owners Association Fee: 230
- Tax Year: 2024
Other Features
- Appliances: Washer, Refrigerator, Plumbed For Ice Maker, Microwave, Ice Maker, Freezer, Electric Cooktop, Dryer, Disposal, Dishwasher
- Association Name: Hunters Ridge Homeowners Association
- Interior Features: Breakfast Nook, Ceiling Fan(s), Kitchen Island, Open Floorplan, Pantry, Primary Bathroom -Tub with Separate Shower, Split Bedrooms, Walk-In Closet(s)
- Legal Description: LOT 50 SHADOW CROSSINGS UNIT I OF HUNTERS RIDGE SUB PHASE IMB 43 PGS 77 TO 81 INC EXC 50/S RTS PER OR 3613 PG 1189 PER OR 5350 PG 3802 PER OR 5726 PGS 1047-1048 PER OR 6623 PG 0277 PER OR 7288 PG 0220
- Levels: One
- Parcel Number: 4127-01-00-0500
Similar Properties
Nearby Subdivisions
2964ormond Forest Hills Sub
Aberdeen
Acreage & Unrec
Allanwood
Archers Mill
Bostroms Hand Tr Fitch Grant
Breakaway Tr Ph 03
Breakaway Trails
Breakaway Trails Ph 01
Breakaway Trails Ph 02
Breakaway Trails Ph 03
Briargate Phase I
Briargate Unnit 01 Ph 02
Broadwater
Brookwood
Brookwood Add 01
Cameo Point
Carriage Creek At Breakaway Tr
Carrollwood
Castlegate
Chelsea Place
Chelsea Place Ph 01
Chelsea Place Ph 02
Chelsford Heights Uint 05 Ph 1
Chelsford Heights Un 05 Ph Ii
Country Acres
Creekside
Crossings
Culver
Culver Resub
David Point
Daytona Pines Sec A
Daytona Shores Sec 02
Deer Creek Ph 01
Deer Creek Phase Four
Derbyshire Acres
Eagle Rock
Eagle Rock Ranch Sub
Fiesta Heights
Fiesta Heights Add 01
Fiesta Heights Add 02
Fleming Fitch
Forest Hills
Forest Quest
Fountain View
Fox Hollow
Gardens At Addison Oaks
Gill
Golf Manor
Grovesideormond Station
Halifax
Halifax Plantation
Halifax Plantation Ph 01 Sec B
Halifax Plantation Ph 01 Sec C
Halifax Plantation Ph 1 Sec O
Halifax Plantation Ph 2 Sec O
Halifax Plantation Sec M2a U
Halifax Plantation Sec M2b U
Halifax Plantation Sec P2 Un 2
Halifax Plantation Un 02 Sec H
Halifax Plantation Un 11 Sec J
Halifax Plantation Un Ii
Halifax Plantation Un Ii Dunmo
Halifax Plantation Un Il Sec M
Halifax Plantation Unit 02 Sec
Hammock Trace
Hilltop Haven
Hunter Ridge
Hunters Ridge
Hunters Ridge Sub
Huntington Greenhunters Rdg
Huntington Villas Ph 1b
Huntington Woods Hunters Rdg
Il Villaggio
Kings Crossing
Kittrell Park
Knollwood Estates
Lake Walden Villas
Lakevue
Lincoln Park
Linda
Mc Alister
Mcnary
Melrose
Northbrook
Not In Hernando
Not In Subdivision
Not On List
Not On The List
Oak Forest Ph 01-05
Oak Forest Ph 0105
Oak Rdg Acres Un 1
Oak Trails West
Ormond Golfridge
Ormond Golfridge Estates Un 02
Ormond Green
Ormond Heights
Ormond Heights Park
Ormond Lakes
Ormond Lakes Univ 04
Ormond Station
Ormond Terrace
Other
Park Place
Pine Trails
Pine Trails Ph 02
Pine Trls Ph I
Pineland
Pineland Prd Sub Ph 4 5
Pineland Prd Subphs 2 3
Pineland Prd Subphs 4 5
Plantation Bay
Plantation Bay 2af Un 4
Plantation Bay Ph 01a
Plantation Bay Ph 01a Unit 01-
Plantation Bay Sec 01 Dv Un 0
Plantation Bay Sec 01b05
Plantation Bay Sec 01dv Un 02
Plantation Bay Sec 02af Un 01
Plantation Bay Sec 1bv Un 3
Plantation Bay Sec 1cv
Plantation Bay Sec 1e5
Plantation Bay Sec 2 Af Un 12
Plantation Bay Sec 2af
Plantation Bay Sec 2af Un 7
Plantation Bay Sec 2af Un 8
Plantation Bay Sec 2e-5 Unit 1
Plantation Bay Sec 2e5
Plantation Bay Sec Iev Un 03
Plantation Bay Sub
Plantation Baytreetop
Plantation Pines
Reflections Village
Rio Vista
Rio Vista Gardens
Rio Vista Gardens 03
Riverbend Acres
Riviera Manor
Riviera Oaks
Saddlers Run
Sanctuary Ph 02
Sandy Oaks
Shadow Crossing Unit 04 Hunter
Shadow Crossings
Shadow Crossings Unit 01 Hunte
Sherris
Silver Pines
Southern Pines
Southern Trace
Spiveys Farms
Spring Meadows Ph 03
Springleaf
Stratford Place
Stratford Place South
Sweetser Ormond
The Falls
The Trails
The Village Of Pine Run Proper
Tidewater
Timbers Edge
Tomoka Estates
Tomoka Estates Resub
Tomoka Oaks
Tomoka Oaks Country Club Estat
Tomoka Oaks Unit 07a
Tomoka Park
Tomoka View
Toscana
Trails
Trails South Forty
Tropical Mobile Home Village
Twin River Estates
Tymber Creek
Tymber Creek Ph 01
Tymber Crk Ph 01
Tymber Crk Ph 02
Tymber Xings Ph 02
Village Of Pine Run
Village Pine Run
Village Pine Run Add 02
Villaggio
Wexford Reserve Un 1b
Whispering Oaks
Windchase At Halifax Plantatio
Winding Woods
Woodmere
Woodmere South
















































