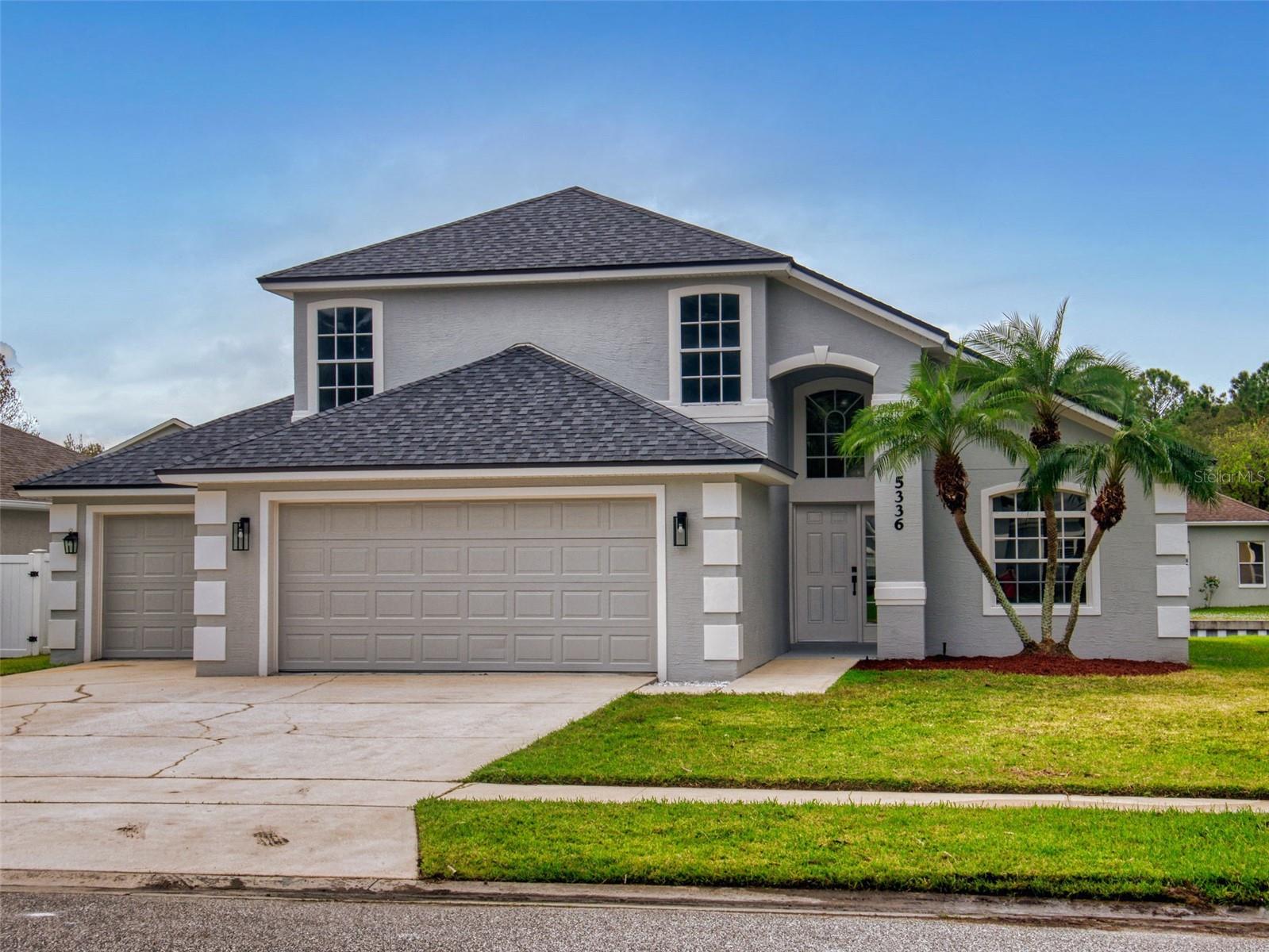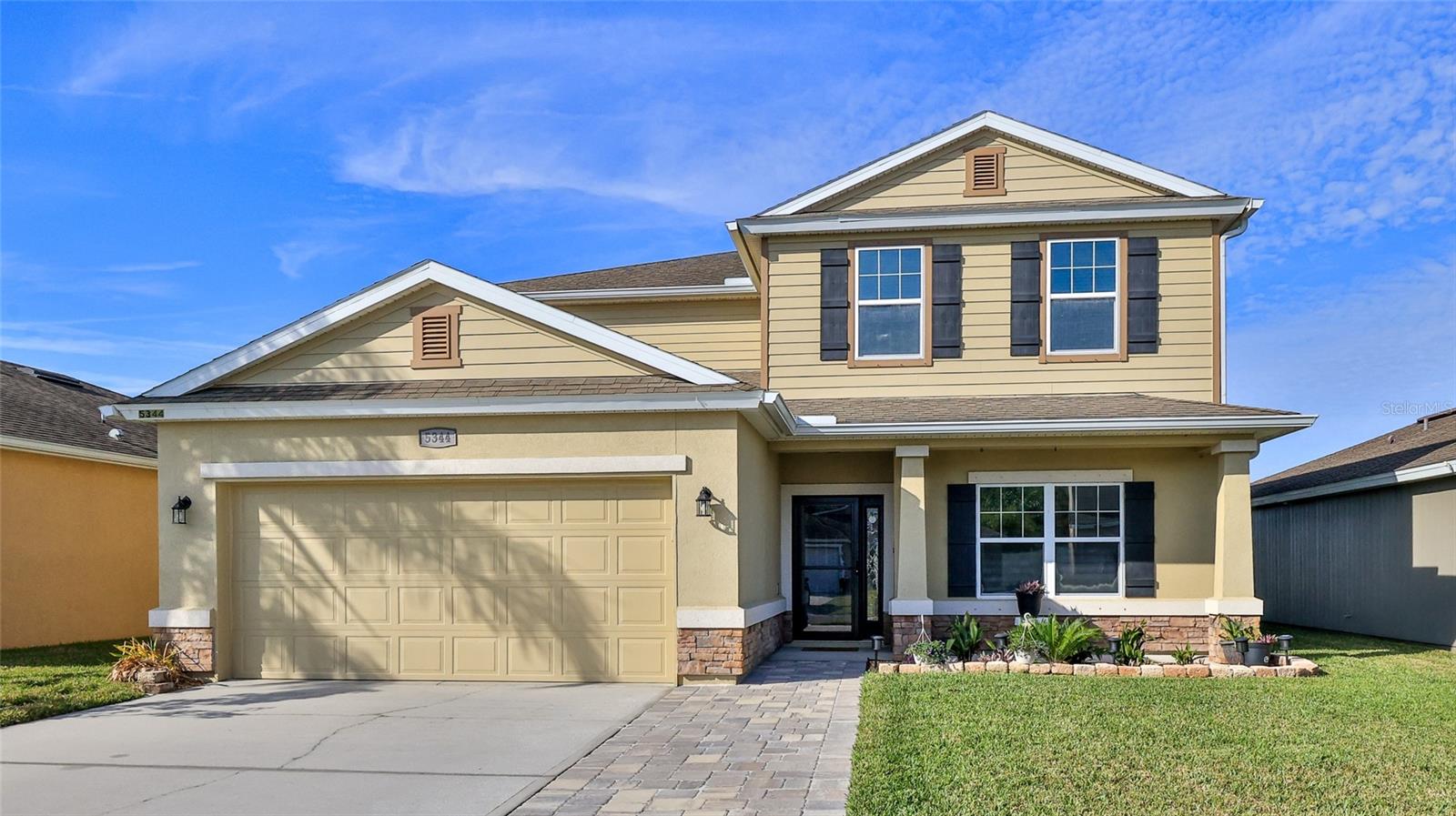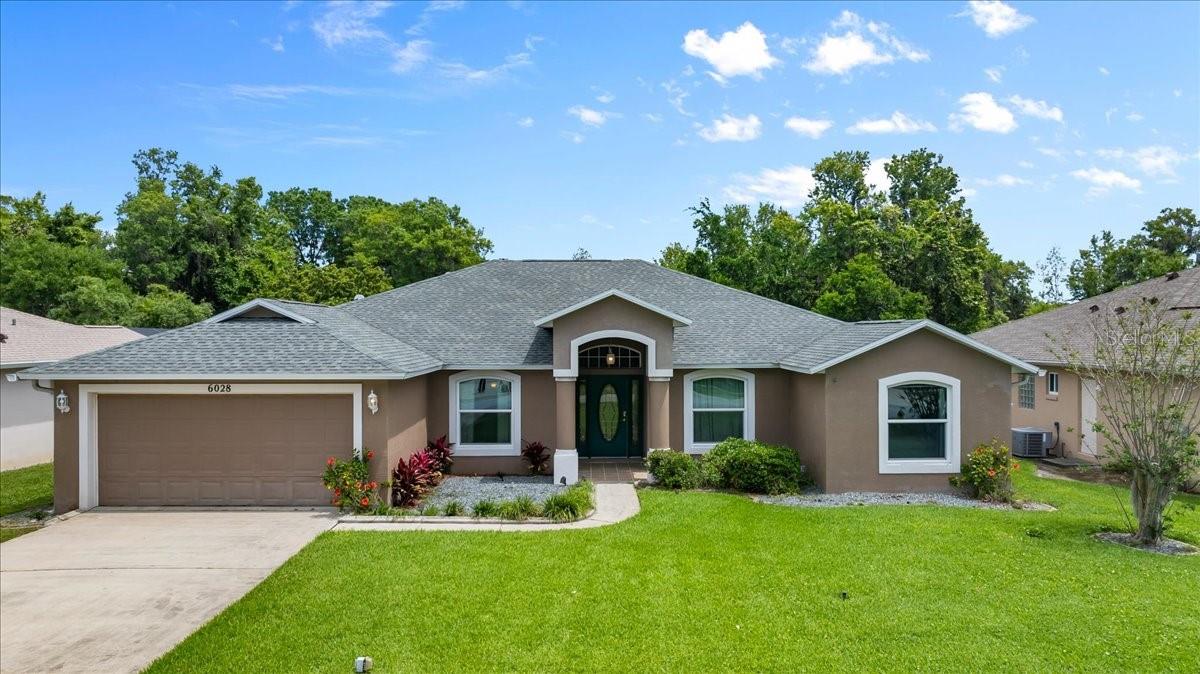6039 Spruce Point Circle, Port Orange, FL 32128
Property Photos

Would you like to sell your home before you purchase this one?
Priced at Only: $399,900
For more Information Call:
Address: 6039 Spruce Point Circle, Port Orange, FL 32128
Property Location and Similar Properties
- MLS#: 1207593 ( Residential )
- Street Address: 6039 Spruce Point Circle
- Viewed: 3
- Price: $399,900
- Price sqft: $141
- Waterfront: No
- Year Built: 2003
- Bldg sqft: 2845
- Bedrooms: 3
- Total Baths: 2
- Full Baths: 2
- Garage / Parking Spaces: 2
- Additional Information
- Geolocation: 29 / -81
- County: VOLUSIA
- City: Port Orange
- Zipcode: 32128
- Subdivision: Summer Trees South
- Elementary School: Sweetwater
- Middle School: Creekside
- High School: Spruce Creek
- Provided by: Executive Realty Group LLC

- DMCA Notice
-
DescriptionHere's your opportunity to own a lovely home in a great location. Only 8.5 miles to the World's Most Famous Beach! Close to shopping, Daytona International Airport, Port Orange Pavilion, Restaurants, Churches, Social Clubs, home of Nascar, Tanger Outlets, Hospitals, Parks, Entertainment of all venues at the Ocean Center and Bandshell. Zoned for the highest rated schools in the area: Sweetwater Elementary, Creekside Middle and Spruce Creek High. You will appreciate living in this great neighborhood with low HOA fees and beautiful landscape. You will experience love at first sight and feel happy with the seller's updates Freshly Painted Exterior 2024, Roof 2023, Water Heater 2024, HVAC 2021, Garage Door, 2014 and Patio 2020. From the moment you pull in the drive, you will notice Mature landscaping, beautiful trees and houses that don't sit on top of each other! The transom window above the custom front door, allows natural lighting to filter in this warm home. You won't find any carpet here, as tile and hardwood flooring convey, throughout. The formal living room with built in storage bench and ceiling fan could be used as a den, playroom, or home office. The formal dining room with chandelier will make all your gatherings feel like a special occasion. The Vaulted ceilings make this home look and feel even larger. The sizeable, open Kitchen features custom pantry with sliding doors, separate pantry closet, breakfast bar, full stainless appliance package, double stainless sinks w pull out faucet and custom, built in shelving. The spacious family room with tile flooring and ceiling fan opens to extended, paved patio and fenced back yard. The Primary bedroom offers tile flooring, tray ceiling, ceiling fan and opens to ensuite bath, boasting sun tunnel, his/her closets, his/her vanities, soaking tub, walk in shower and separate water closet. The two guest rooms and guest bath, on the opposite side of this split floor plan provide you with ample room for family or guests. The laundry room comes fully equipped with washer, dryer, shelving and utility sink. The Garage with pull down attic stairs also has a Workshop area and is great for projects. Another thing to love about this home: We are High and Dry! No flood zone! Home has never flooded!
Payment Calculator
- Principal & Interest -
- Property Tax $
- Home Insurance $
- HOA Fees $
- Monthly -
Features
Building and Construction
- Fencing: Back Yard
- Flooring: Tile, Wood
- Roof: Shingle
School Information
- High School: Spruce Creek
- Middle School: Creekside
- School Elementary: Sweetwater
Garage and Parking
- Parking Features: Garage, Garage Door Opener
Eco-Communities
- Water Source: Public
Utilities
- Cooling: Central Air
- Heating: Heat Pump
- Pets Allowed: Yes
- Sewer: Public Sewer
- Utilities: Cable Available, Electricity Connected, Sewer Connected, Water Connected
Finance and Tax Information
- Home Owners Association Fee: 372
- Tax Year: 2024
Other Features
- Appliances: Washer, Refrigerator, Microwave, Electric Range, Dryer, Disposal, Dishwasher
- Association Name: Sentry Management
- Furnished: Unfurnished
- Interior Features: Breakfast Bar, Built-in Features, Ceiling Fan(s), Entrance Foyer, His and Hers Closets, Pantry, Primary Bathroom -Tub with Separate Shower, Skylight(s), Split Bedrooms, Vaulted Ceiling(s), Walk-In Closet(s)
- Legal Description: LOT 29 SUMMER TREES SOUTH PHASE II MB 48 PGS 79-81 PER OR 5049 PG 0661 PER OR 5760 PG 0521 PER OR 6604 PG 1792 PER OR 7106 PG 2363
- Levels: One
- Parcel Number: 6330-15-00-0290
- Style: Contemporary
Similar Properties
Nearby Subdivisions
Ashton Lakes
Browns Landing
Browns Lndg North
Coquina Cove Ph 01
Cypress Head
Cypress Head Ph 02a
Cypresshead
Eagles Crest Condo
Forest Lake Preserve
Forest Lake Preserve Ph 04
Hawks Preserve
Hawks Preserveport Orange Pla
Hawks Preserveport Orange Plan
Lakes At Spruce Creek
Not In Subdivision
Pinnacle Park
Port Orange Plantation
Port Orange Plantation Ph 01
Port Orange Plantation Ph Ivv
Quiet Place In Country
Quiet Place In The Country
Royal Palm
Royal Palm Pud Ph 01
Royal Palm Pud Ph 02
Sabal Creek
Sabal Creek Pud Ph 01
Sanctuary On Spruce Creek
Sawgrass Point
Spruce Creek
Spruce Creek Farms
Spruce Creek Fly In
Spruce Crk
Sterling Chase
Sterling Chase Pud Ph 01
Sterling Chase Pud Phase Ii
Summer Trees
Summer Trees South
Summer Trees South Ph 03
Sunset Cove
Tomoka Farms
Villages Of Royal Palm
Vineyards
Vineyards Ph 04
Vineyardsph I
Waters Edge
Waters Edge Ph 06
Waters Edge Ph 07
Waters Edge Ph 08
Waters Edge Ph 11
Waters Edge Ph X
Waters Edge Ph Xii
Westport Reserve
Whispering Creek
Windsor Hill
Windsor Hill Ph 01
Woodhaven
Woodhaven Ph 1








