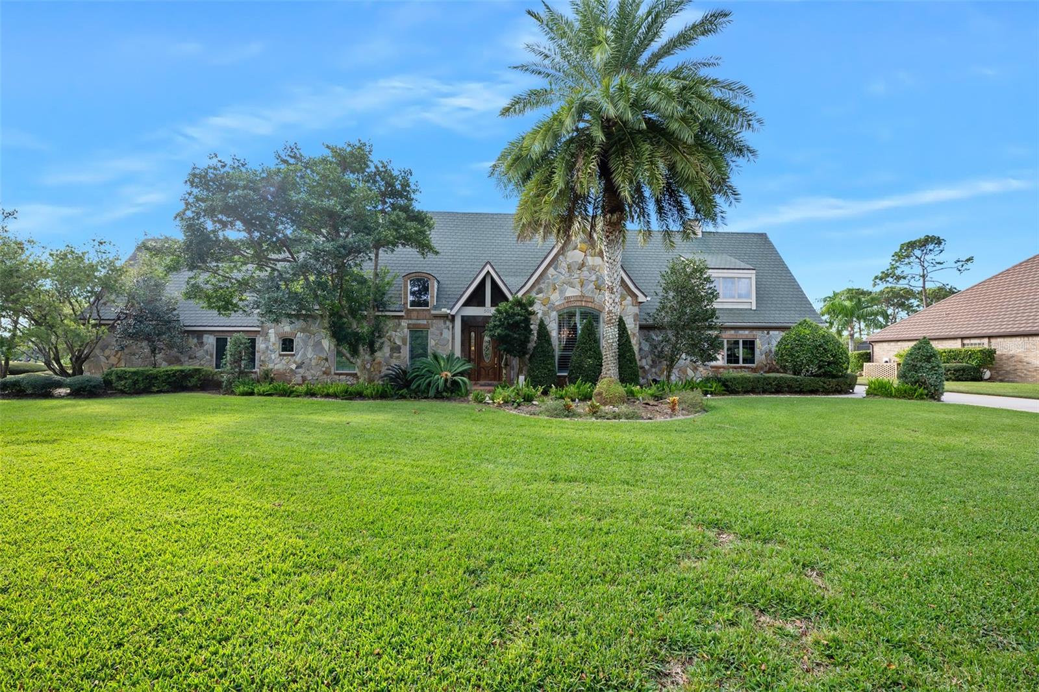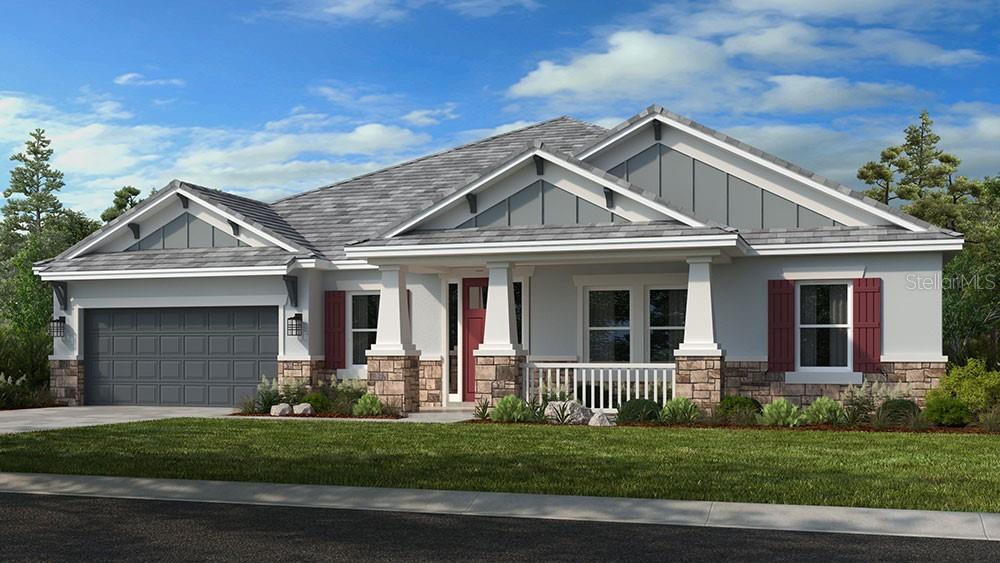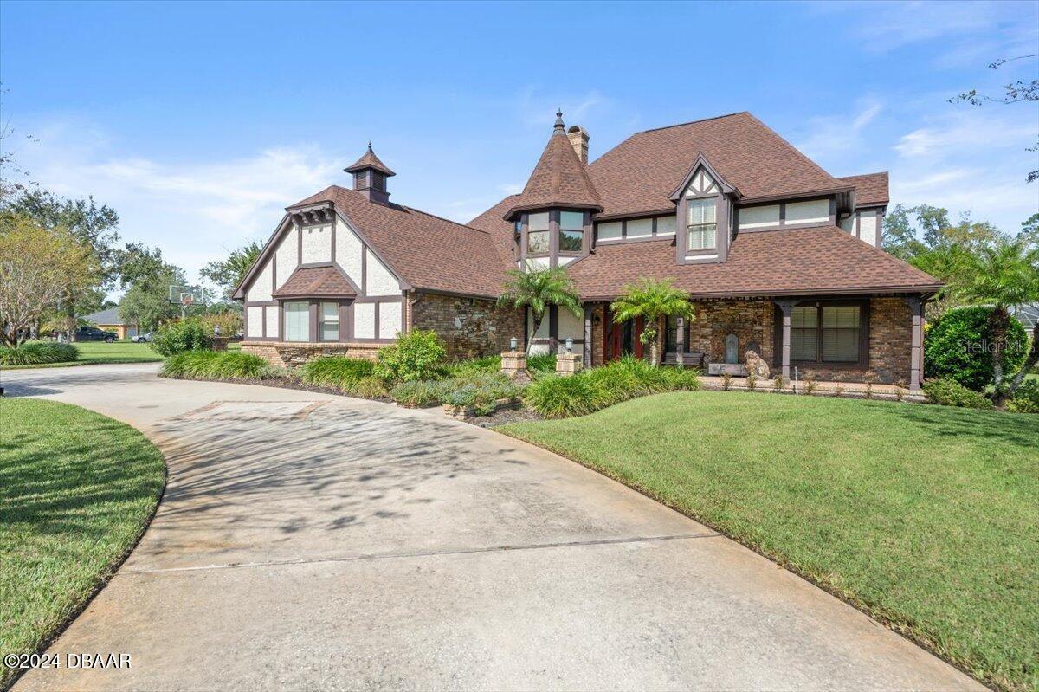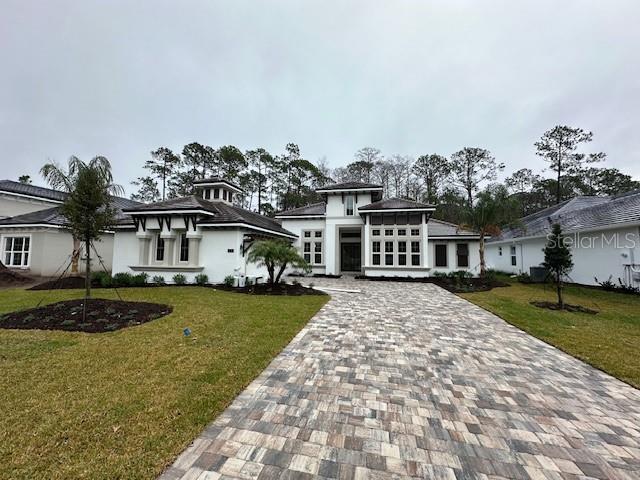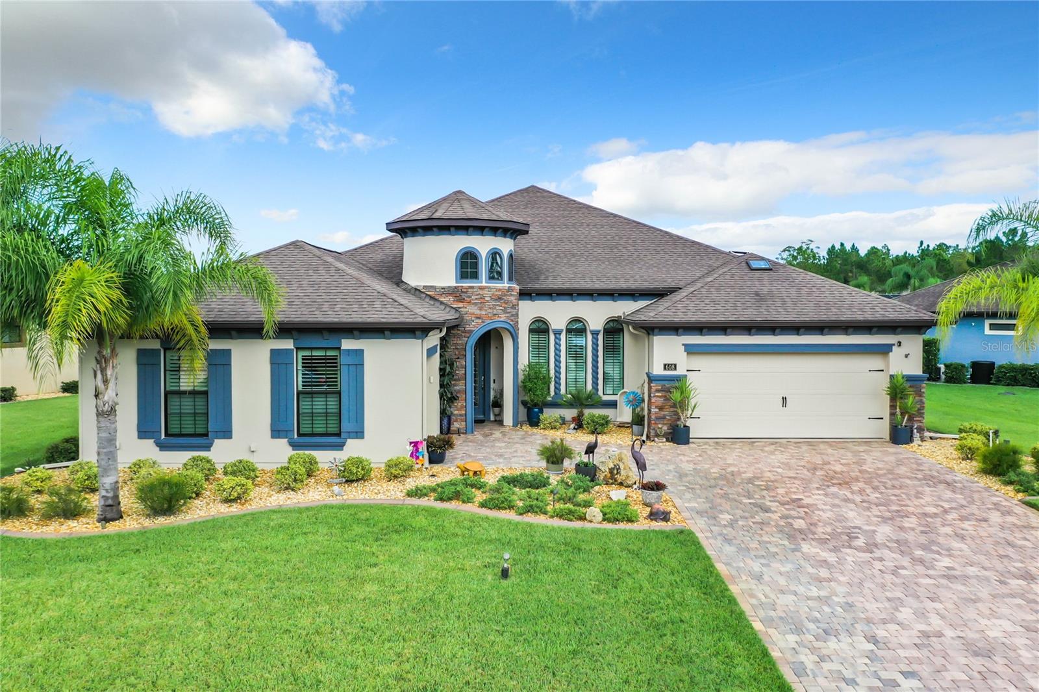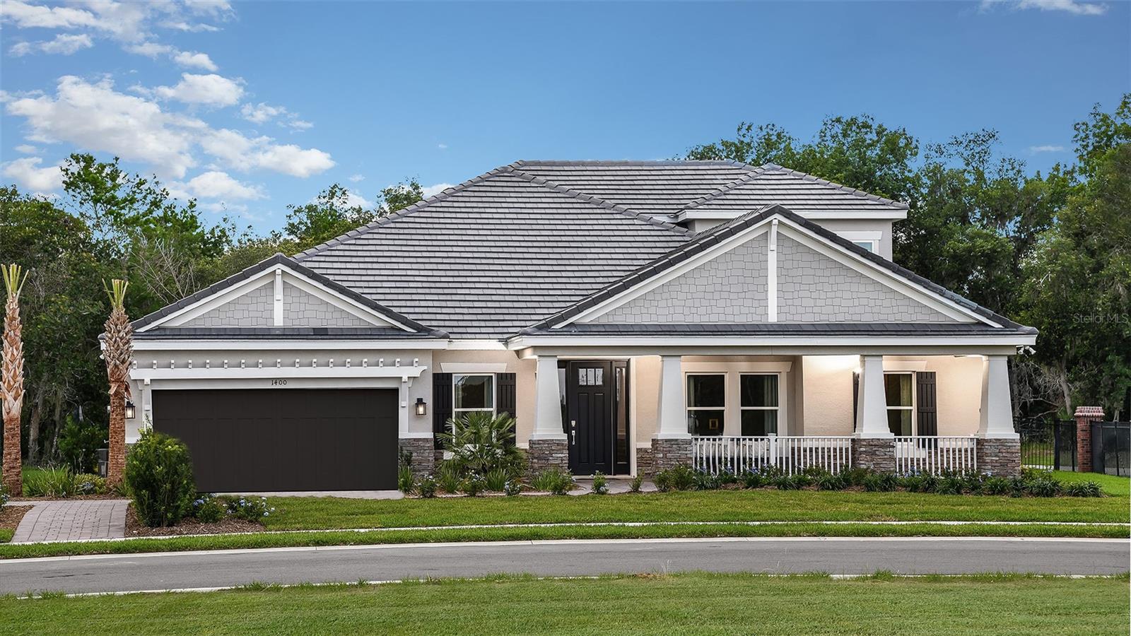46 Winchester Road, Ormond Beach, FL 32174
Property Photos

Would you like to sell your home before you purchase this one?
Priced at Only: $899,000
For more Information Call:
Address: 46 Winchester Road, Ormond Beach, FL 32174
Property Location and Similar Properties
- MLS#: 1208030 ( Residential )
- Street Address: 46 Winchester Road
- Viewed: 1
- Price: $899,000
- Price sqft: $223
- Waterfront: No
- Year Built: 1985
- Bldg sqft: 4024
- Bedrooms: 3
- Total Baths: 3
- Full Baths: 3
- Garage / Parking Spaces: 4
- Additional Information
- Geolocation: 29 / -81
- County: VOLUSIA
- City: Ormond Beach
- Zipcode: 32174
- Subdivision: Eagle Rock
- Provided by: Adams, Cameron & Co., Realtors

- DMCA Notice
-
DescriptionSearching for the words to describe this incredible home being offered in Eagle Rock Ranch...Breathtaking 6.75 sprawling... enchanting acres in Ormond Beach! Here we have a truly unforgettable pool home with an open floor plan and 3 Primary bedrooms, all with their own off suite! Incredible park like setting with a delicious, newly refinished long exhilarating drive in, which will greet you... as you enter this private gated niche community home. This exquisite property is at the end of the Cul de sac...So PRIVATE! All homes are 5 acres plus! You can search high and low and not find another community that will match the unique appeal of Eagle Rock! A/C 2 yrs! This is an Equestrian community with a newly designed horse arena. There is also a Community Pool and Club House as well as the private pool at the house complete with wrought iron fencing and enchanting lighting! Garage space is incredible. There is nothing to compare to Eagle Rock...See more... Flagler County tax rate There are 2 garage spaces. One is detached with 2.1 spaces. Oversized! One is attached with 2.1 spaces! That is currently being used as the indoor Gazebo! The most favored space with special lighting. So comfortable and a great use of space! It is genius! There are newer leaf filter gutters on this home and a whole house filtration system as well! There are also 2 additional out buildings. One is the pump house and one is being used for great storage space! Newer appliance package. The current owner has not even taken off the plastic clear protective covering off the appliances, so when you do...Perfect condition! This home is completely handicap accessible. The home is backed by the canal and a green space so if you like to fish or boat...Bring your poles and your boats! Bring your horses! You can have them here! This is one of the finest lots in all of Eagle Rock! The front porch is enclosed with vinyl coverings. The back porch that sees the pool is screened in! There is newer luxury vinyl plank flooring throughout the home. Absolutely lovely! Updated electric, some floored attic space and every room has a special view! The front offers gorgeous views of the pristine fountain and the unforgettable grounds, the back offers the pool and the incredible landscaping! All sizes approximate. Eagle Rock is a unique private community where we own our own roads. You are in the country here, yet just 2 minutes from I 95 and 7 minutes from Publix, all sorts of shopping, stores, houses of worship, fabulous restaurants! It is all central to this one of a kind community!
Payment Calculator
- Principal & Interest -
- Property Tax $
- Home Insurance $
- HOA Fees $
- Monthly -
Features
Building and Construction
- Fencing: Wrought Iron
- Flooring: Laminate, Vinyl
- Other Structures: Other
- Roof: Shingle
Land Information
- Lot Features: Cleared, Cul-De-Sac, Greenbelt, Irregular Lot, Sprinklers In Front
Garage and Parking
- Parking Features: Additional Parking, Attached, Detached, Garage, Garage Door Opener, RV Access/Parking
Eco-Communities
- Water Source: Well
Utilities
- Cooling: Central Air, Electric
- Heating: Central, Electric, Heat Pump
- Pets Allowed: Cats OK, Dogs OK
- Road Frontage Type: Private Road
- Sewer: Septic Tank
- Utilities: Cable Connected, Electricity Connected, Water Connected
Amenities
- Association Amenities: Clubhouse, Gated, Security, Other
Finance and Tax Information
- Home Owners Association Fee Includes: Security, Other
- Home Owners Association Fee: 1000
- Tax Year: 2024
Other Features
- Appliances: Washer, Refrigerator, Electric Range, Dryer, Dishwasher
- Interior Features: Breakfast Bar, Ceiling Fan(s), Eat-in Kitchen, Entrance Foyer, His and Hers Closets, Open Floorplan, Pantry, Split Bedrooms, Vaulted Ceiling(s), Walk-In Closet(s)
- Legal Description: EAGLE ROCK RANCH SUBDIVISION LOT 51 OR 217 PG 947 OR 412 PG 03 OR 454 PG 606 OR 474 PG 1017 OR 483 PG 210
- Levels: One
- Parcel Number: 15-13-31-1910-00000-0510
- Style: Ranch
Similar Properties
Nearby Subdivisions
2964ormond Forest Hills Sub
Aberdeen
Acreage & Unrec
Allanwood
Archers Mill
Bostroms Hand Tr Fitch Grant
Breakaway Tr Ph 03
Breakaway Trails
Breakaway Trails Ph 01
Breakaway Trails Ph 02
Breakaway Trails Ph 03
Briargate Phase I
Briargate Unnit 01 Ph 02
Broadwater
Brookwood
Brookwood Add 01
Cameo Point
Carriage Creek At Breakaway Tr
Carrollwood
Castlegate
Chelsea Place
Chelsea Place Ph 01
Chelsea Place Ph 02
Chelsford Heights Uint 05 Ph 1
Chelsford Heights Un 05 Ph Ii
Country Acres
Creekside
Crossings
Culver
Culver Resub
David Point
Daytona Pines Sec A
Daytona Shores Sec 02
Deer Creek Ph 01
Deer Creek Phase Four
Derbyshire Acres
Eagle Rock
Eagle Rock Ranch Sub
Fiesta Heights
Fiesta Heights Add 01
Fiesta Heights Add 02
Fleming Fitch
Forest Hills
Forest Quest
Fountain View
Fox Hollow
Gardens At Addison Oaks
Gill
Golf Manor
Grovesideormond Station
Halifax
Halifax Plantation
Halifax Plantation Ph 01 Sec B
Halifax Plantation Ph 01 Sec C
Halifax Plantation Ph 1 Sec O
Halifax Plantation Ph 2 Sec O
Halifax Plantation Sec M2a U
Halifax Plantation Sec M2b U
Halifax Plantation Sec P2 Un 2
Halifax Plantation Un 02 Sec H
Halifax Plantation Un 11 Sec J
Halifax Plantation Un Ii
Halifax Plantation Un Ii Dunmo
Halifax Plantation Un Il Sec M
Halifax Plantation Unit 02 Sec
Hammock Trace
Hilltop Haven
Hunter Ridge
Hunters Ridge
Hunters Ridge Sub
Huntington Greenhunters Rdg
Huntington Villas Ph 1b
Huntington Woods Hunters Rdg
Il Villaggio
Kings Crossing
Kittrell Park
Knollwood Estates
Lake Walden Villas
Lakevue
Lincoln Park
Linda
Mc Alister
Mcnary
Melrose
Northbrook
Not In Hernando
Not In Subdivision
Not On List
Not On The List
Oak Forest Ph 01-05
Oak Forest Ph 0105
Oak Rdg Acres Un 1
Oak Trails West
Ormond Golfridge
Ormond Golfridge Estates Un 02
Ormond Green
Ormond Heights
Ormond Heights Park
Ormond Lakes
Ormond Lakes Univ 04
Ormond Station
Ormond Terrace
Other
Park Place
Pine Trails
Pine Trails Ph 02
Pine Trls Ph I
Pineland
Pineland Prd Sub Ph 4 5
Pineland Prd Subphs 2 3
Pineland Prd Subphs 4 5
Plantation Bay
Plantation Bay 2af Un 4
Plantation Bay Ph 01a
Plantation Bay Ph 01a Unit 01-
Plantation Bay Sec 01 Dv Un 0
Plantation Bay Sec 01b05
Plantation Bay Sec 01dv Un 02
Plantation Bay Sec 02af Un 01
Plantation Bay Sec 1bv Un 3
Plantation Bay Sec 1cv
Plantation Bay Sec 1e5
Plantation Bay Sec 2 Af Un 12
Plantation Bay Sec 2af
Plantation Bay Sec 2af Un 7
Plantation Bay Sec 2af Un 8
Plantation Bay Sec 2e-5 Unit 1
Plantation Bay Sec 2e5
Plantation Bay Sec Iev Un 03
Plantation Bay Sub
Plantation Baytreetop
Plantation Pines
Reflections Village
Rio Vista
Rio Vista Gardens
Rio Vista Gardens 03
Riverbend Acres
Riviera Manor
Riviera Oaks
Saddlers Run
Sanctuary Ph 02
Sandy Oaks
Shadow Crossing Unit 04 Hunter
Shadow Crossings
Shadow Crossings Unit 01 Hunte
Sherris
Silver Pines
Southern Pines
Southern Trace
Spiveys Farms
Spring Meadows Ph 03
Springleaf
Stratford Place
Stratford Place South
Sweetser Ormond
The Falls
The Trails
The Village Of Pine Run Proper
Tidewater
Timbers Edge
Tomoka Estates
Tomoka Estates Resub
Tomoka Oaks
Tomoka Oaks Country Club Estat
Tomoka Oaks Unit 07a
Tomoka Park
Tomoka View
Toscana
Trails
Trails South Forty
Tropical Mobile Home Village
Twin River Estates
Tymber Creek
Tymber Creek Ph 01
Tymber Crk Ph 01
Tymber Crk Ph 02
Tymber Xings Ph 02
Village Of Pine Run
Village Pine Run
Village Pine Run Add 02
Villaggio
Wexford Reserve Un 1b
Whispering Oaks
Windchase At Halifax Plantatio
Winding Woods
Woodmere
Woodmere South

























































































