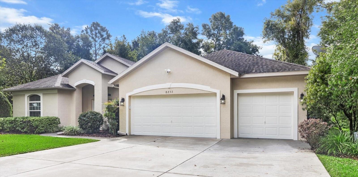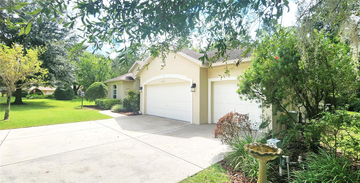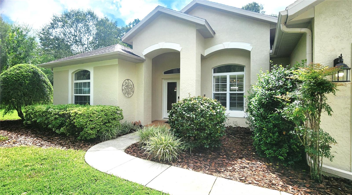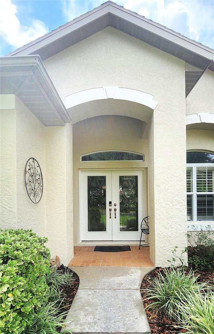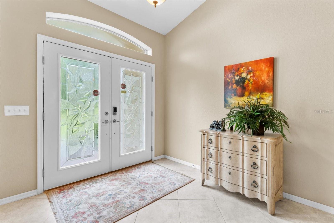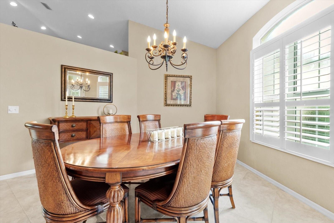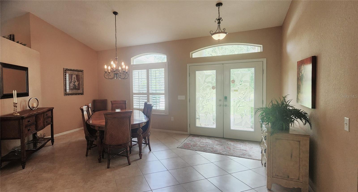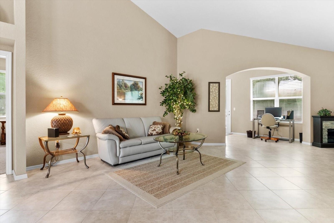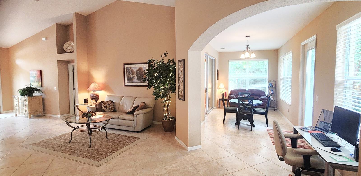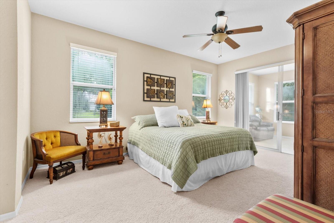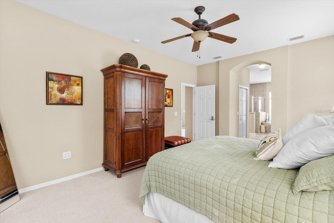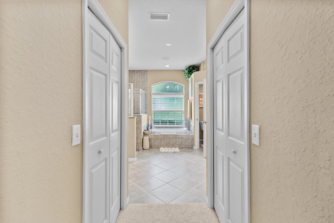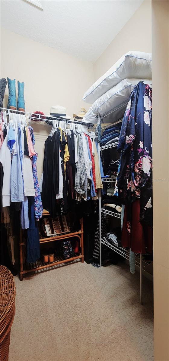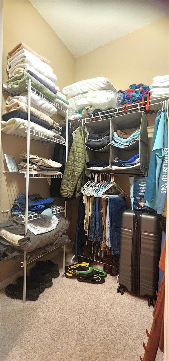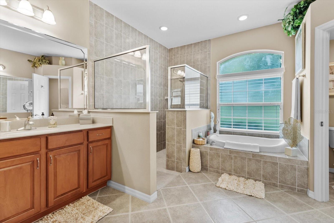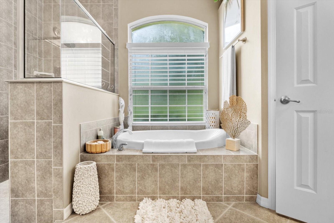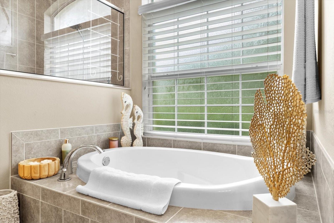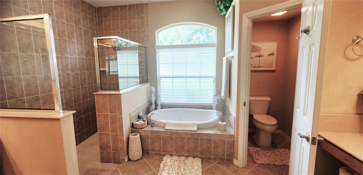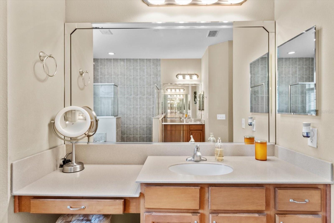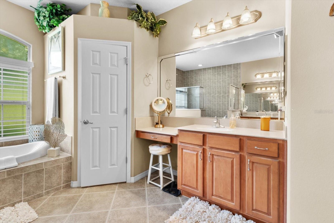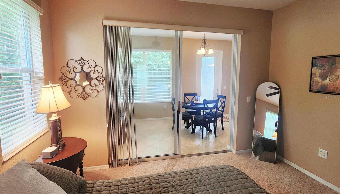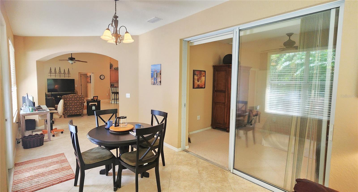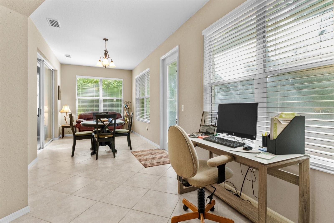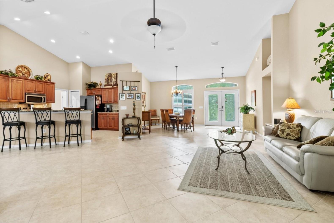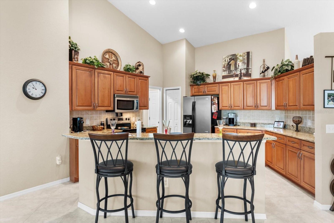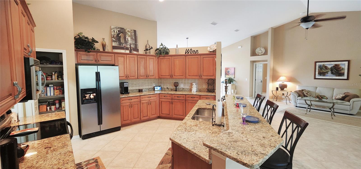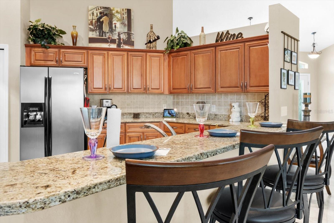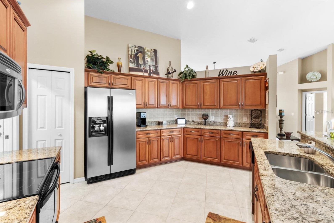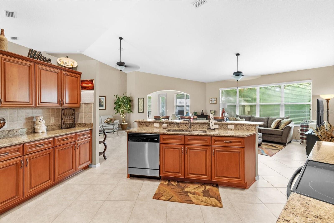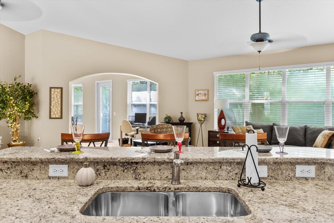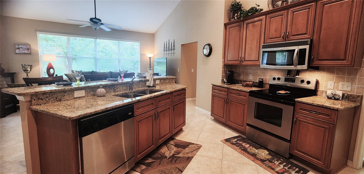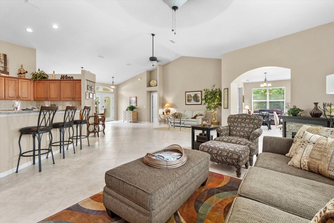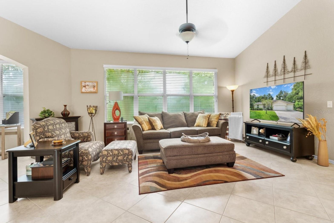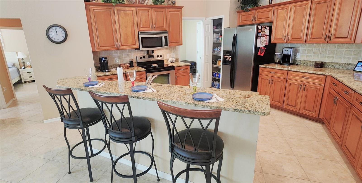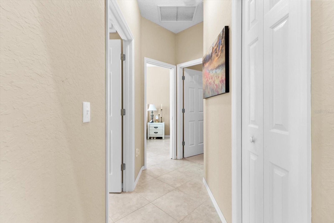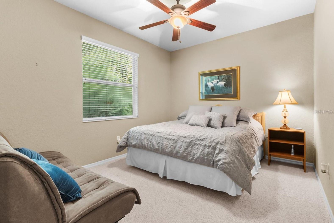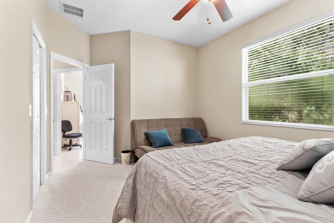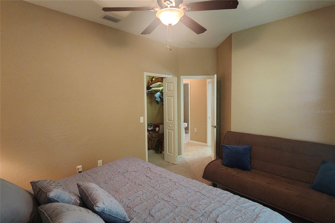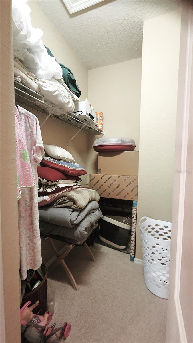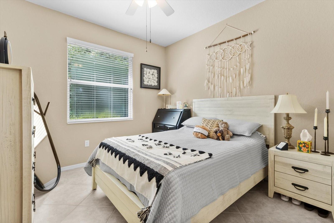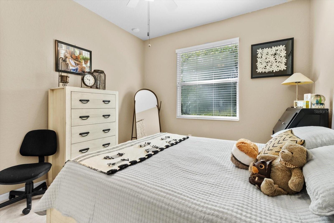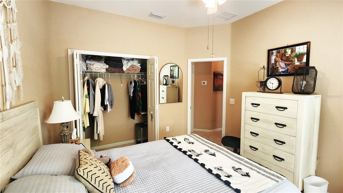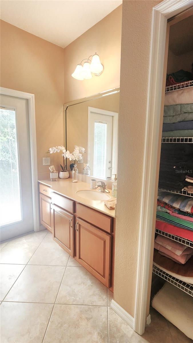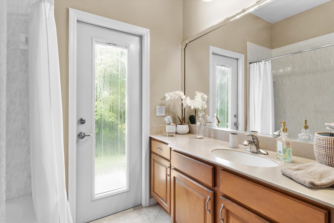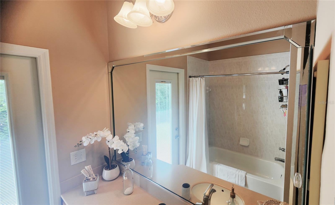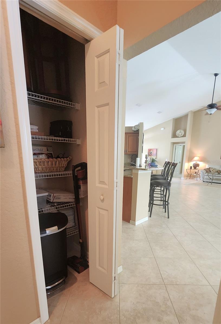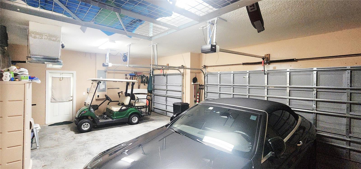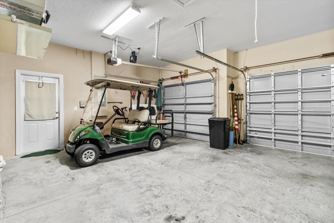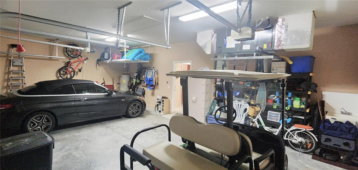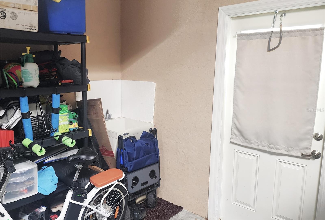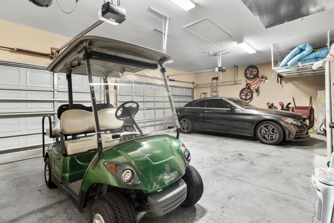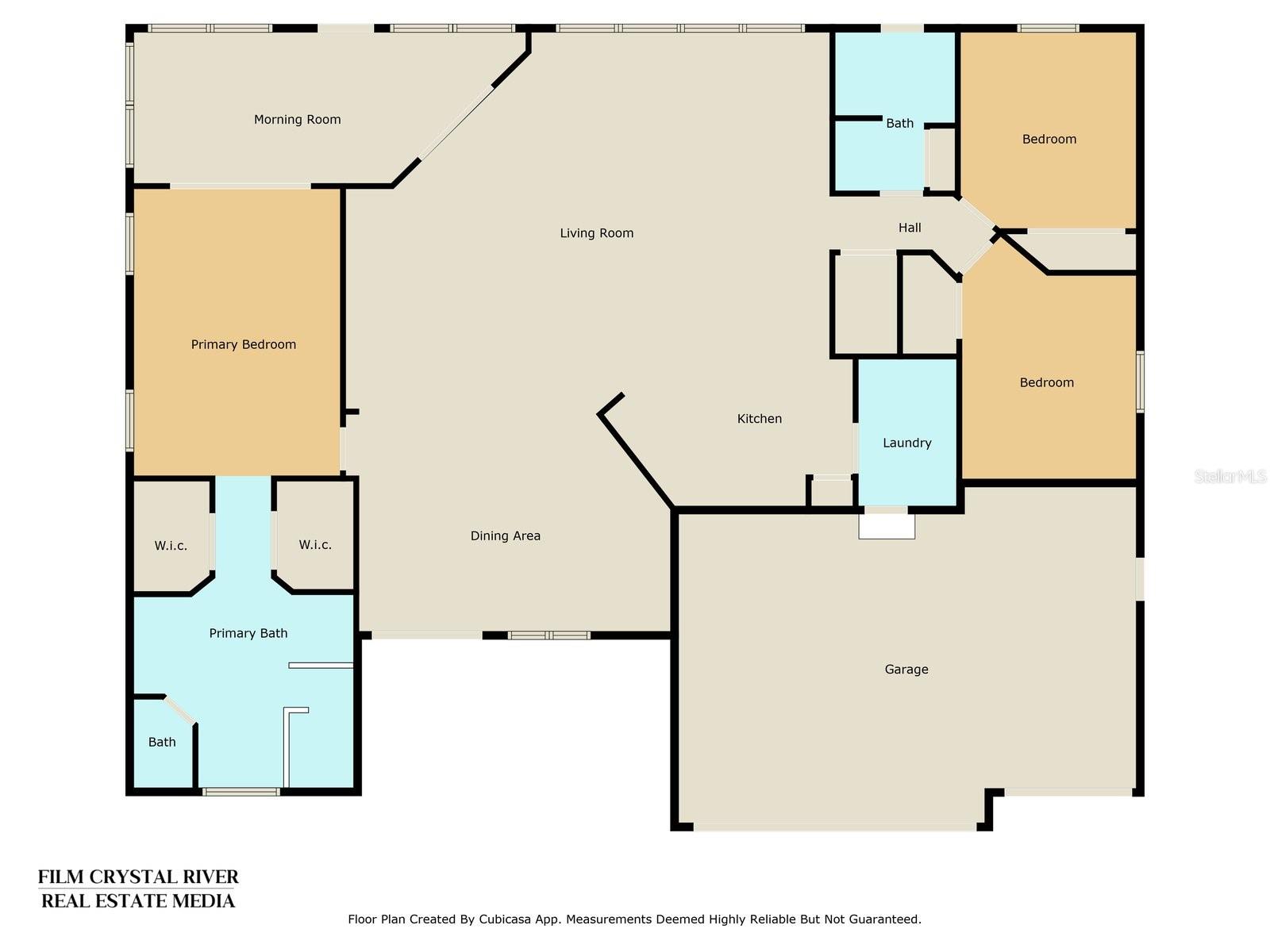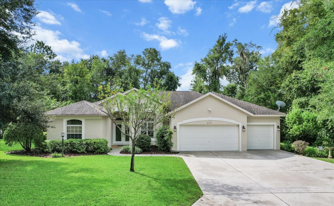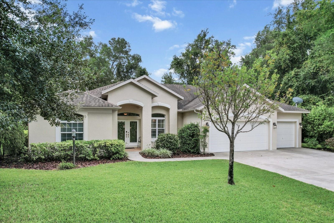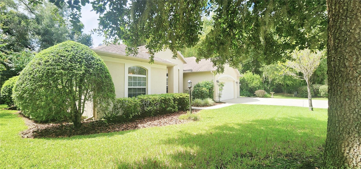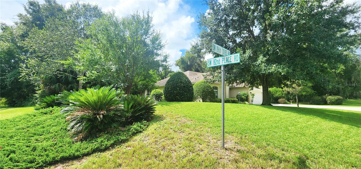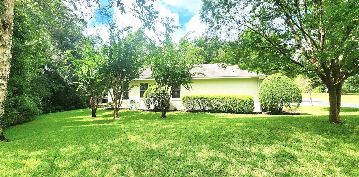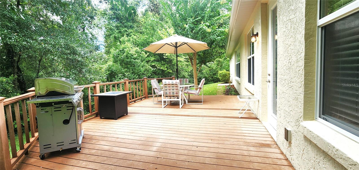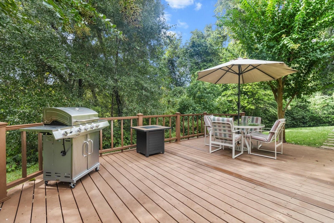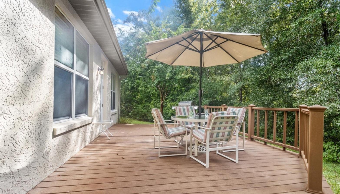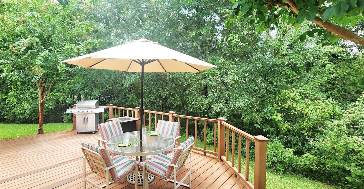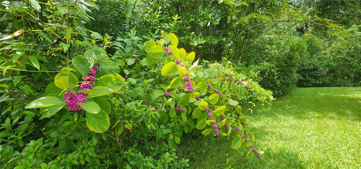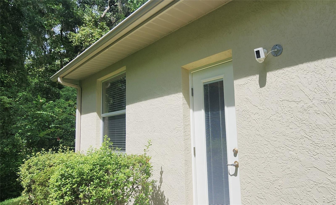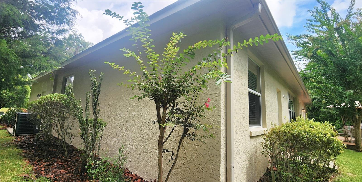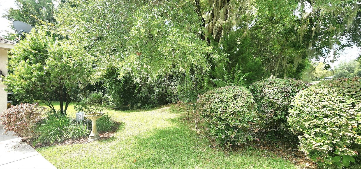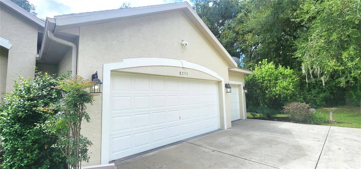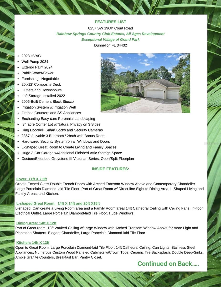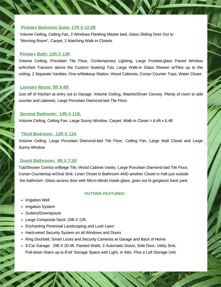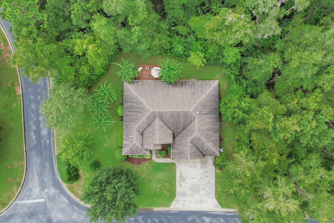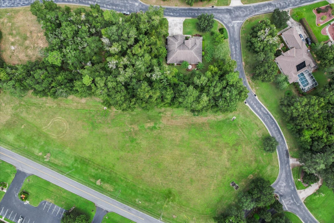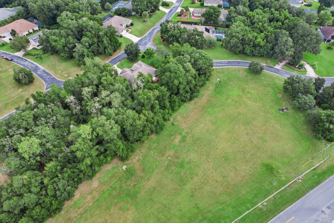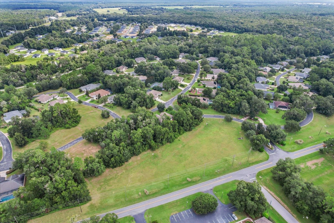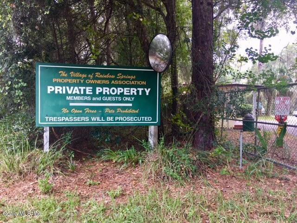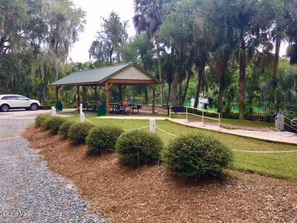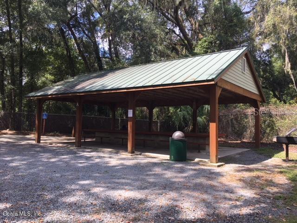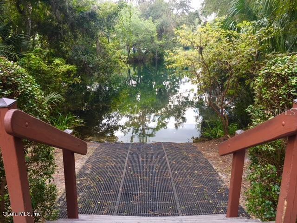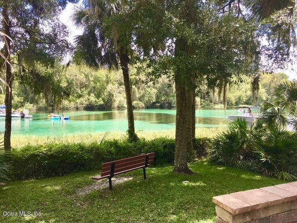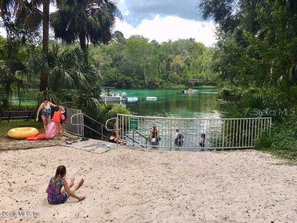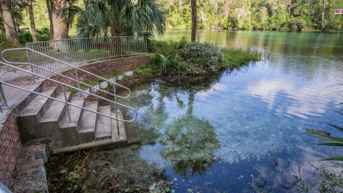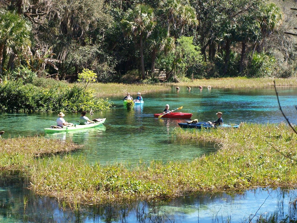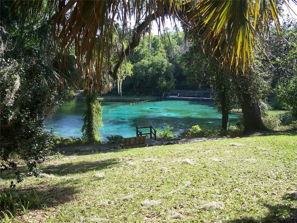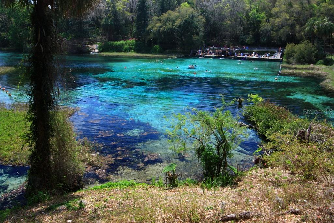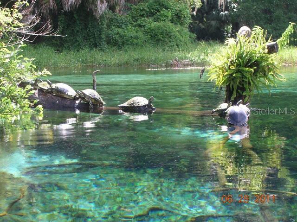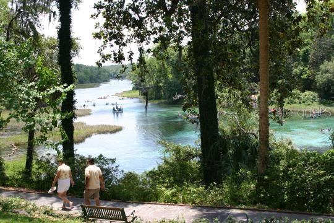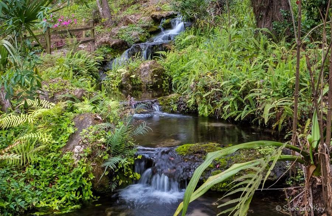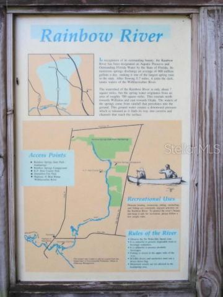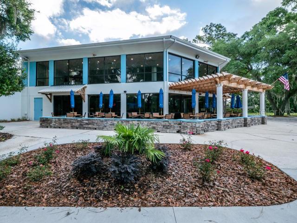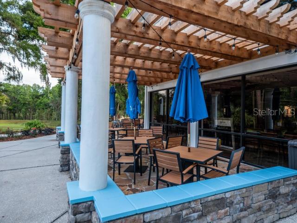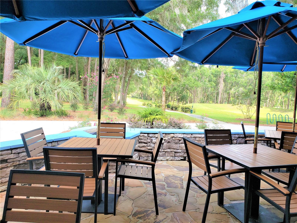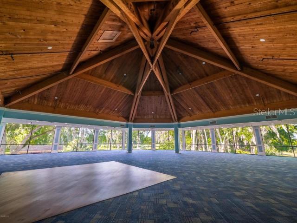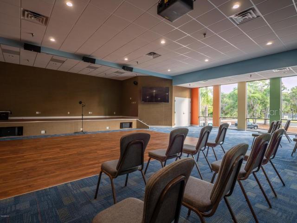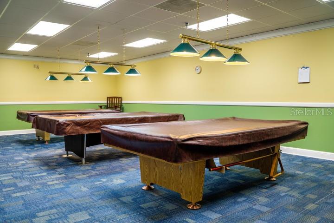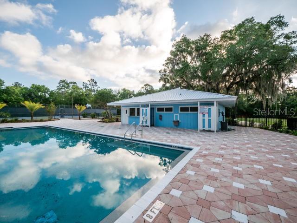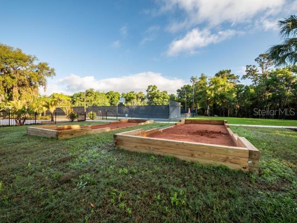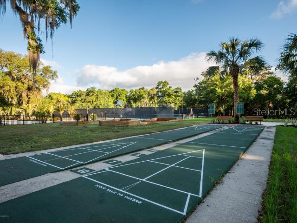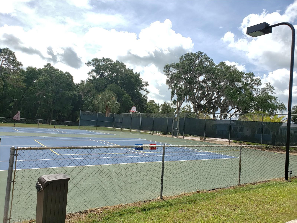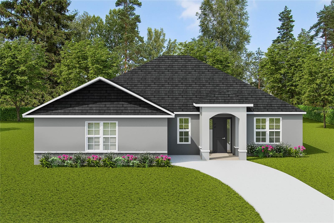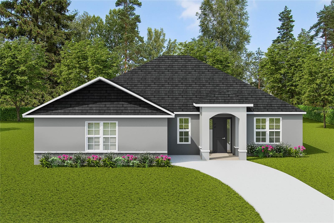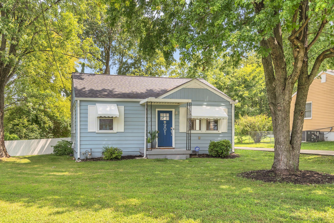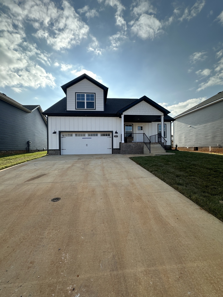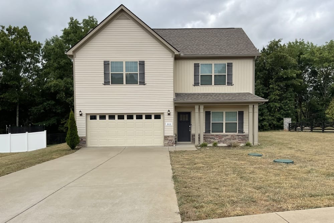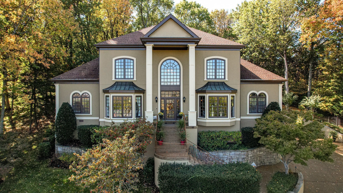8257 196th Court Road, DUNNELLON, FL 34432
Property Photos
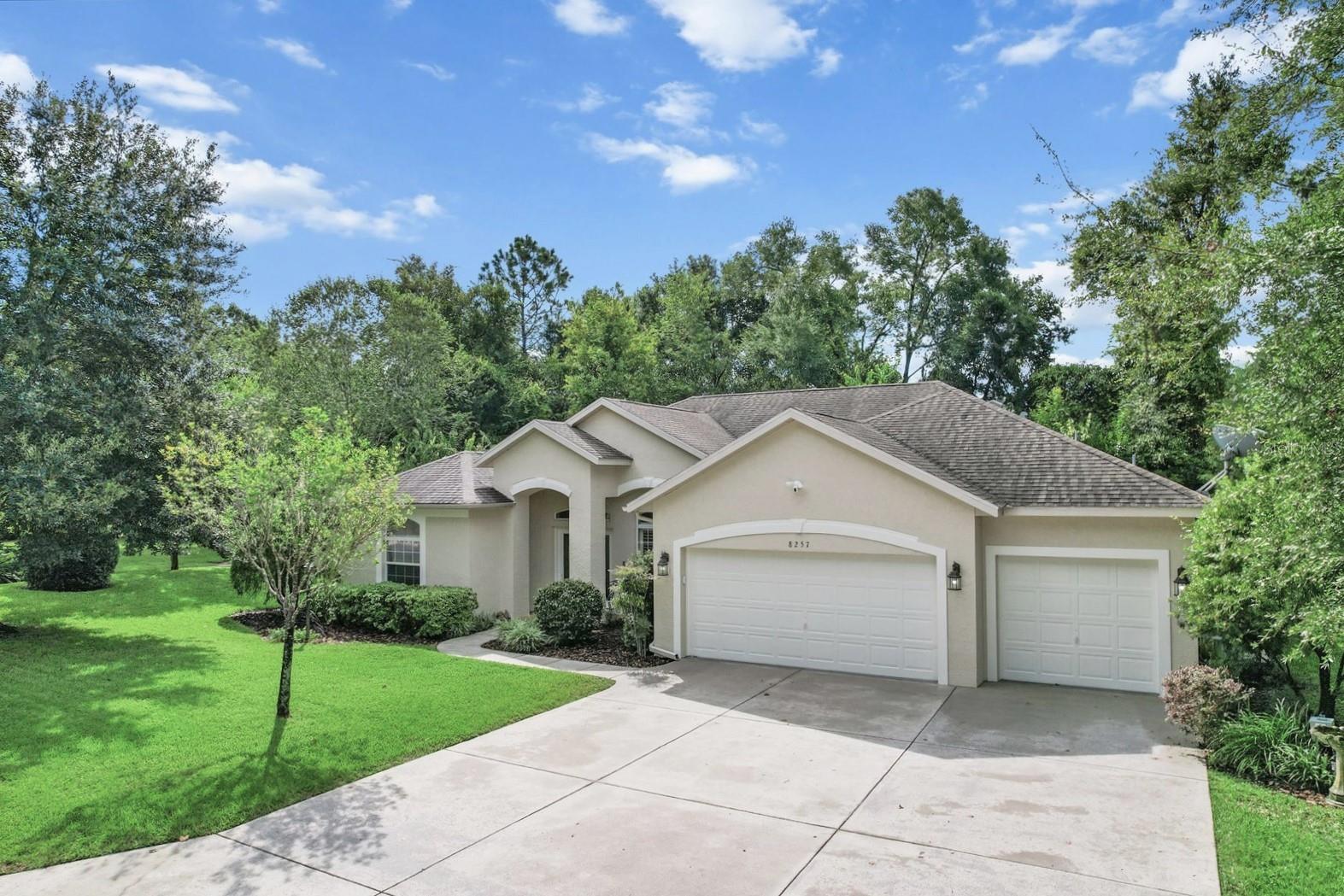
Would you like to sell your home before you purchase this one?
Priced at Only: $430,000
For more Information Call:
Address: 8257 196th Court Road, DUNNELLON, FL 34432
Property Location and Similar Properties
- MLS#: OM685532 ( Residential )
- Street Address: 8257 196th Court Road
- Viewed: 79
- Price: $430,000
- Price sqft: $130
- Waterfront: No
- Year Built: 2006
- Bldg sqft: 3316
- Bedrooms: 3
- Total Baths: 2
- Full Baths: 2
- Garage / Parking Spaces: 3
- Days On Market: 131
- Additional Information
- Geolocation: 29.1018 / -82.4463
- County: MARION
- City: DUNNELLON
- Zipcode: 34432
- Subdivision: Rainbow Springs Cc
- Elementary School: Dunnellon
- Middle School: Dunnellon
- High School: Dunnellon
- Provided by: TROPIC SHORES REALTY LLC
- Contact: Susan Elliott
- 352-684-7371

- DMCA Notice
-
DescriptionCome home to serenity and relaxation in fabulous grand park village in the renowned rainbow springs country club estates. Where all rscc residents have access to their communitys beach/park on rainbow river! Kayak ramp, picnic pavilion, swim beach, gazebo, restrooms. This 2367sf block/stucco home is like brand new! It has been lived in only part time by the current, and the original owners! Nestled on a. 34 acre corner lot with natural privacy on 3 sides with stunning perennial landscaping and huge green space w/woods behind. Your beautiful custom/extended greystone iii model has 3bed/2bath/3 car garage, open/split floor plan, w/bonus room and a 20x12 trex deck out back. Seller providing one yr home warranty up to $600, dependent on negotiations. Enter through your ornate french doors to step onto the porcelain diamond laid tile flooring. Look up at the 14 cathedral ceiling in the l shaped grand room where you can create 2 separate areas for living and family spaces. The dining area and kitchen with granite counters, ss appliances, mixed height wood cabinets and breakfast bar are also open to the l shaped great room. Your master ensuite has sliders out to the morning room, two walk in closets, water closet, custom soaking tub, roman glass shower, twin 42"h vanities with makeup station. The 2 guest bedrooms are on the other side of your home with a full guest bath that accesses the gorgeous backyard. So many details, please ask for the features list and link to the video. All furniture available for negotiations, except: formal dining table, hutch, black desk and black standing mirror.
Payment Calculator
- Principal & Interest -
- Property Tax $
- Home Insurance $
- HOA Fees $
- Monthly -
Features
Building and Construction
- Builder Model: Custom Extended Greystone III Victorian Series
- Builder Name: Rainbow Springs Construction
- Covered Spaces: 0.00
- Exterior Features: French Doors, Irrigation System, Rain Gutters
- Flooring: Carpet, Tile
- Living Area: 2367.00
- Roof: Shingle
Land Information
- Lot Features: Cleared, Corner Lot, Landscaped, Level, Near Golf Course, Oversized Lot, Sloped, Paved
School Information
- High School: Dunnellon High School
- Middle School: Dunnellon Middle School
- School Elementary: Dunnellon Elementary School
Garage and Parking
- Garage Spaces: 3.00
- Parking Features: Driveway, Garage Door Opener
Eco-Communities
- Water Source: See Remarks
Utilities
- Carport Spaces: 0.00
- Cooling: Central Air
- Heating: Central, Electric, Heat Pump
- Pets Allowed: Cats OK, Dogs OK
- Sewer: Public Sewer
- Utilities: BB/HS Internet Available, Cable Connected, Electricity Connected, Public, Sprinkler Well, Underground Utilities, Water Connected
Amenities
- Association Amenities: Fence Restrictions, Golf Course, Pickleball Court(s), Pool, Recreation Facilities, Shuffleboard Court, Tennis Court(s), Trail(s)
Finance and Tax Information
- Home Owners Association Fee Includes: Pool, Escrow Reserves Fund, Management, Recreational Facilities
- Home Owners Association Fee: 285.00
- Net Operating Income: 0.00
- Tax Year: 2023
Other Features
- Appliances: Dishwasher, Disposal, Dryer, Electric Water Heater, Microwave, Washer
- Association Name: Amy Martin
- Association Phone: 352-489-1621
- Country: US
- Furnished: Negotiable
- Interior Features: Cathedral Ceiling(s), Ceiling Fans(s), High Ceilings, Kitchen/Family Room Combo, Living Room/Dining Room Combo, Open Floorplan, Primary Bedroom Main Floor, Smart Home, Solid Surface Counters, Solid Wood Cabinets, Split Bedroom, Stone Counters, Thermostat, Walk-In Closet(s), Window Treatments
- Legal Description: SEC 12 TWP 16 RGE 18 PLAT BOOK 007 PAGE 096 GRAND PARK LOT 1
- Levels: One
- Area Major: 34432 - Dunnellon
- Occupant Type: Owner
- Parcel Number: 33177-002-01
- Possession: Close of Escrow
- Style: Ranch
- View: Trees/Woods
- Views: 79
- Zoning Code: PUD
Similar Properties
Nearby Subdivisions
Bel Lago - South Hamlet
Bel Lago South Hamlet
Blue Cove Un 02
Blue Cove Un 1
Blue Run Terrace
Dunnellon Heights
Dunnellon Oaks
Fisks Sub
Florida Highlands
Florida Hlnds
Grand Park
Grand Park North
Indian Cove Farms
Juliette Falls
Juliette Falls
Juliette Falls 01 Rep
Juliette Falls 02 Replat
Juliette Falls 2nd Rep
Kp Sub
Neighborhood 9316 Rolling Ran
None
Not In Hernando
Not On List
Rainbow Lakes Estate
Rainbow River Acres
Rainbow Spgs 05 Rep
Rainbow Spgs 5th Rep
Rainbow Spgs Country Club Esta
Rainbow Spgs Fifth Re
Rainbow Spgs Fifth Rep
Rainbow Spgs Fr
Rainbow Spgs Heights
Rainbow Spgs The Forest
Rainbow Springs
Rainbow Springs Cc
Rainbow Springs Country Club E
Rio Vista
Rippling Waters
Rolling Hills
Rolling Hills 01
Rolling Hills 02
Rolling Hills 02a
Rolling Hills 1
Rolling Hills Un 01
Rolling Hills Un 01 A
Rolling Hills Un 02
Rolling Hills Un 02 A
Rolling Hills Un 05
Rolling Hills Un 1
Rolling Hills Un Two
Rolling Nhills Un 2
Rolling Ranch Estate
Rolling Ranch Estates
Silver Springs Shores
Spruce Creek Preserve
Spruce Creek Preserve 03
Spruce Creek Preserve 06
Spruce Creek Preserve Ii
Spruce Crk Preserve 02
Spruce Crk Preserve Ph I
Spruce Crk Preserve V
Tompkins Georges Add
Town Of Dunnellon


