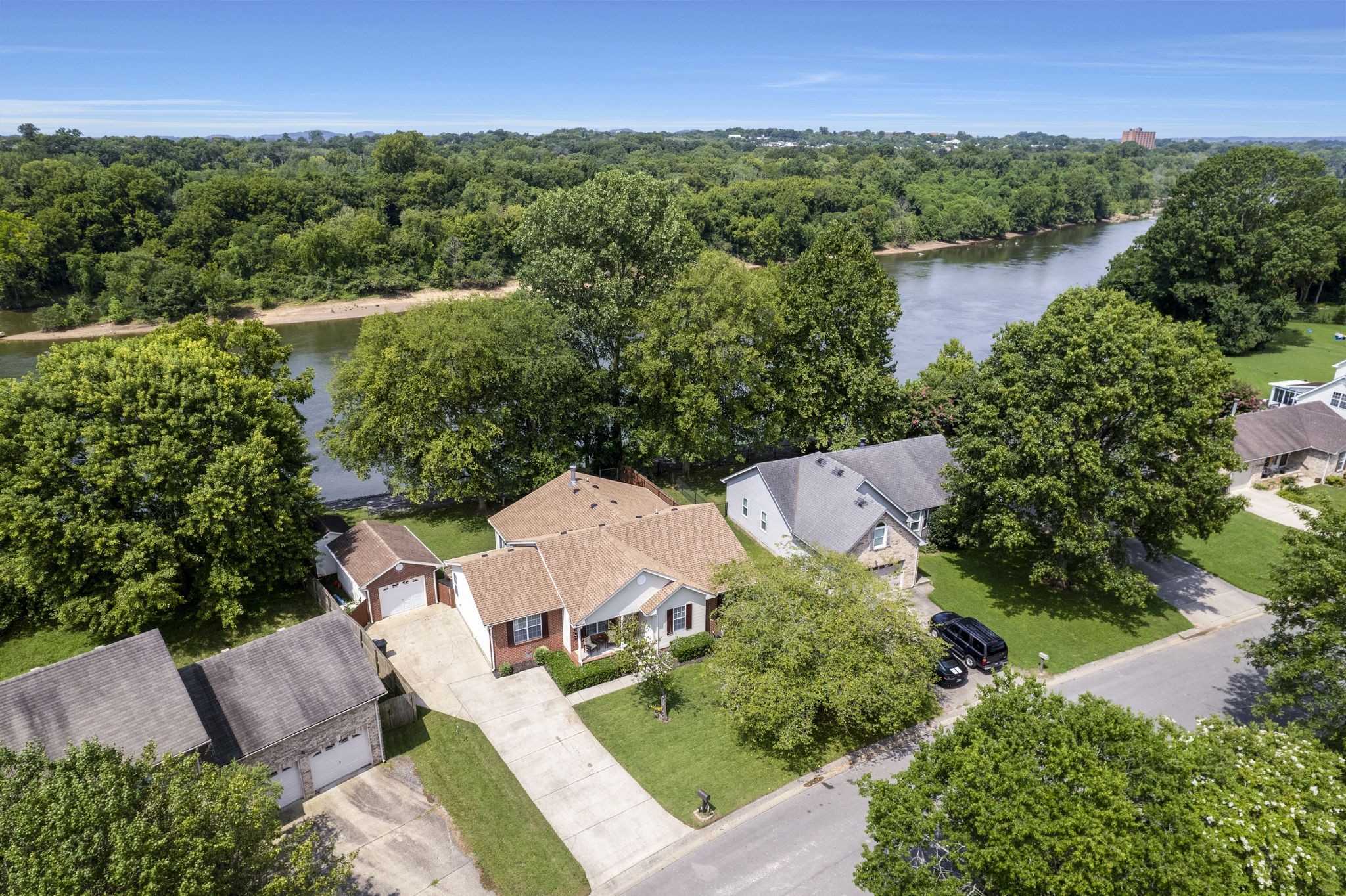9000 204th Circle, DUNNELLON, FL 34431
Property Photos

Would you like to sell your home before you purchase this one?
Priced at Only: $399,900
For more Information Call:
Address: 9000 204th Circle, DUNNELLON, FL 34431
Property Location and Similar Properties
- MLS#: OM686531 ( Residential )
- Street Address: 9000 204th Circle
- Viewed: 63
- Price: $399,900
- Price sqft: $117
- Waterfront: No
- Year Built: 1979
- Bldg sqft: 3420
- Bedrooms: 3
- Total Baths: 3
- Full Baths: 3
- Garage / Parking Spaces: 2
- Days On Market: 109
- Additional Information
- Geolocation: 29.0907 / -82.4613
- County: MARION
- City: DUNNELLON
- Zipcode: 34431
- Subdivision: Rainbow Spgs 01 Rep
- Elementary School: Dunnellon
- Middle School: Dunnellon
- High School: Dunnellon
- Provided by: LEGACY REALTY & ASSOCIATES
- Contact: Ellen Perrone
- 352-203-4801

- DMCA Notice
-
DescriptionThis is your chance to own a part of Florida's natural beauty!!! Discover your very own oasis in the heart of Rainbow Springs Woodlands! This stunning 1.21 acre estate offers the perfect blend of elegance and tranquility. Nestled amidst mature trees, the property features a circular driveway and a spacious layout ideal for entertaining. Some key features about this home are the expansive living spaces: formal living and dining rooms, cozy family room with a wood burning fireplace, and a spacious Florida room overlooking the lush woods of the property. Enjoy a private seating area in your large master suite retreat, dual sinks, a large walk in closet, and a separate water closet. The master bath also features a glass sliding door that leads to a private and secluded atrium. Some updates and upgrades have been done to the home: 220 volt outlet, new hot water heater, 2021 HVAC system, ceiling fans, new lighting through out home, and the wooden beams add modern comfort and charm. The outdoor space and backyard offer up a workshop with ample storage, garden area and a chicken coop. All of this plus private access to Rainbow Springs Community amenities, including a pavilion, Rainbow Springs beach with swimming areas, and river launch points. This home offers a peaceful and serene setting all that is missing is you. Enjoy the beauty of nature while being just minutes away from local amenities at breath taking Rainbow Springs.
Payment Calculator
- Principal & Interest -
- Property Tax $
- Home Insurance $
- HOA Fees $
- Monthly -
Features
Building and Construction
- Covered Spaces: 0.00
- Exterior Features: Other
- Flooring: Ceramic Tile, Luxury Vinyl
- Living Area: 2310.00
- Roof: Shingle
School Information
- High School: Dunnellon High School
- Middle School: Dunnellon Middle School
- School Elementary: Dunnellon Elementary School
Garage and Parking
- Garage Spaces: 2.00
Eco-Communities
- Water Source: Well
Utilities
- Carport Spaces: 0.00
- Cooling: Central Air
- Heating: Heat Pump
- Pets Allowed: Yes
- Sewer: Septic Tank
- Utilities: Cable Connected, Electricity Connected
Amenities
- Association Amenities: Clubhouse, Fitness Center, Park, Pickleball Court(s), Pool, Recreation Facilities, Tennis Court(s)
Finance and Tax Information
- Home Owners Association Fee: 19.00
- Net Operating Income: 0.00
- Tax Year: 2023
Other Features
- Appliances: Dishwasher, Range, Refrigerator
- Association Name: Amy Martion
- Association Phone: 3524891621
- Country: US
- Interior Features: Walk-In Closet(s)
- Legal Description: SEC 14 TWP 16 RGE 18 PLAT BOOK R PAGE 041 RAINBOW SPRINGS 1ST REPLAT BLK 78 LOT 10 AND ALSO A PORTION OF LT 11 BEING MORE PARTICULARLY DESC AS FOLLOWS: BEGIN AT NELY POINT OF LT 10 TH N 87-38-03 W 157.05 FT TH N 77-21-09 E 60.03 FT TH S 78-44-49 E 10 0.28 FT TO POB
- Levels: One
- Area Major: 34431 - Dunnellon
- Occupant Type: Owner
- Parcel Number: 3292-078-010
- Views: 63
- Zoning Code: A1
Similar Properties
Nearby Subdivisions
Hillsdale
None
Not On List
Peaceful Acres
Rainbow Acres
Rainbow Acres Add 02
Rainbow Acres Sub
Rainbow Acres Un 03
Rainbow Acres Un 04 02 03
Rainbow Acres Un 3
Rainbow Estates
Rainbow Lake Estates
Rainbow Lake Estates Sec B 1st
Rainbow Lakes Est Small Vac
Rainbow Lakes Estate
Rainbow Lakes Estates
Rainbow Lakes Estates Sec O
Rainbow S End Estate
Rainbow Spgs 01 Rep
Rainbow Spgs 02 Rep
Rainbow Spgs 04 Rep
Rainbow Spgs The Woodlands
Rainbow Springs
Rainbow Springs Woodlands
River Retreats
Romeo
Sec 27 Town 15 Range 18
The Woodlands
Vogt Spgs Dev
Vogt Spgs Dev Add 01
Vogt Springs











































