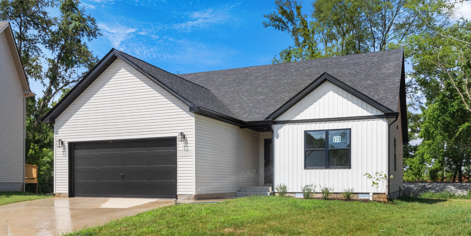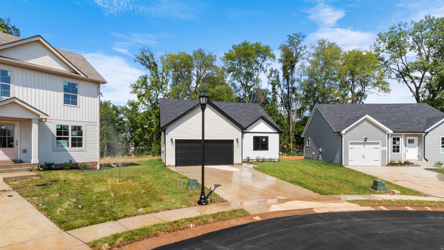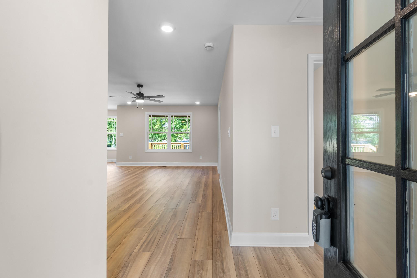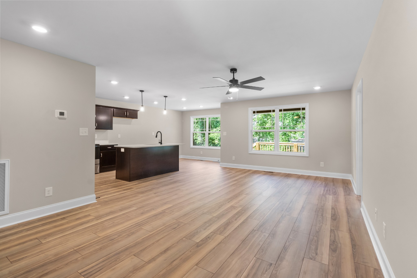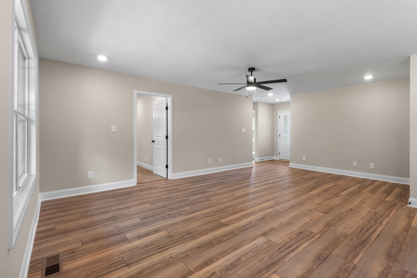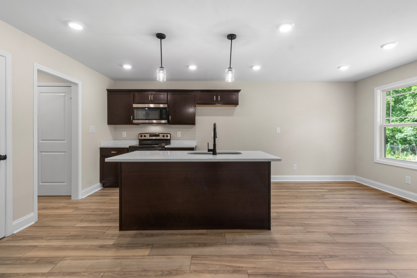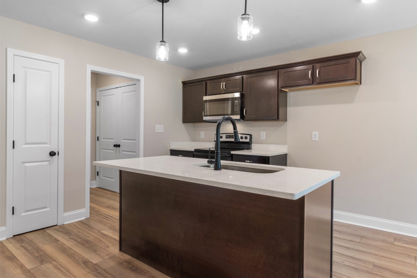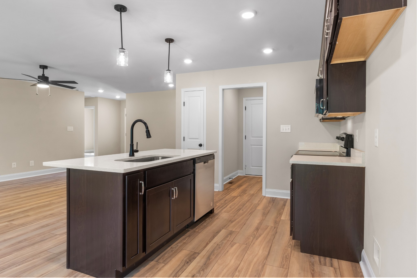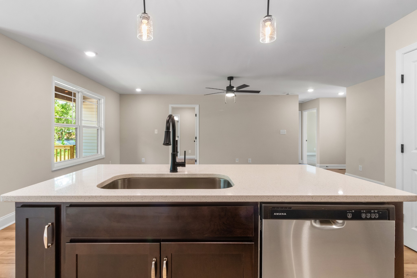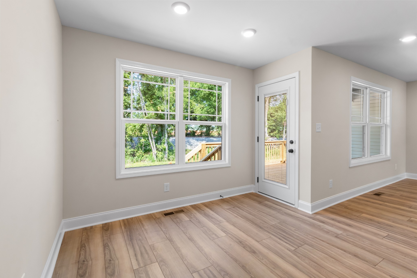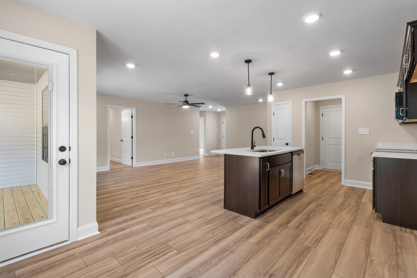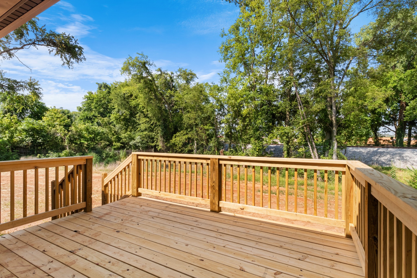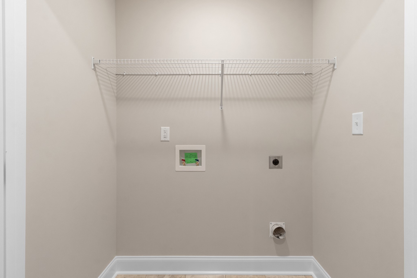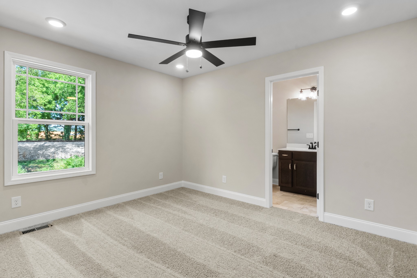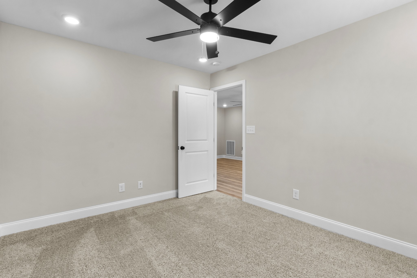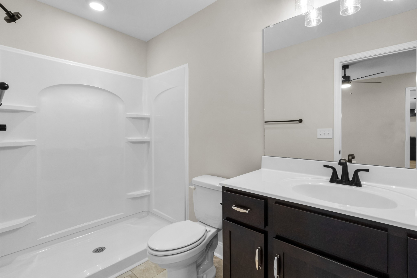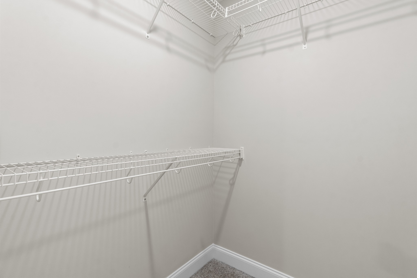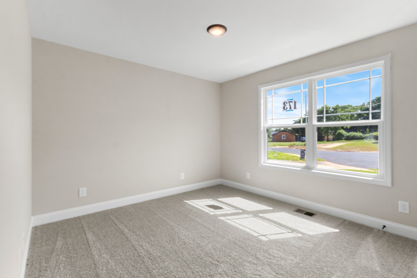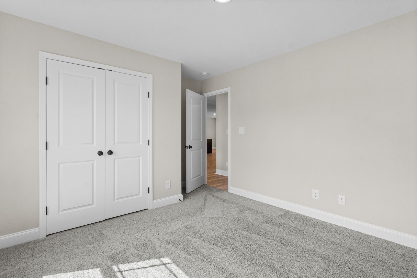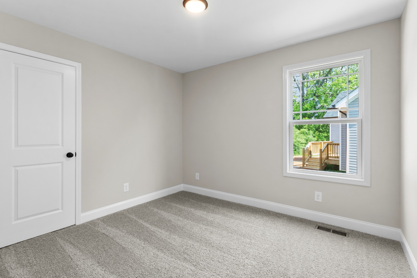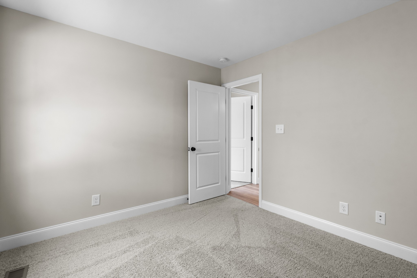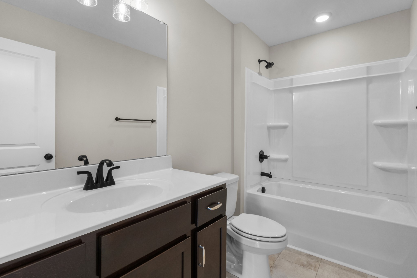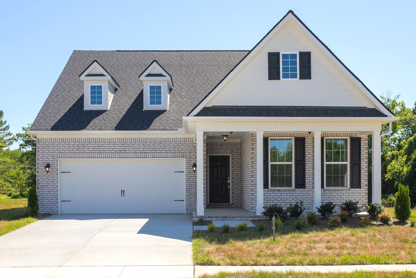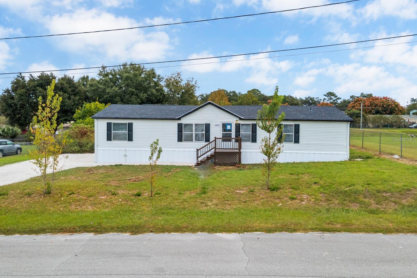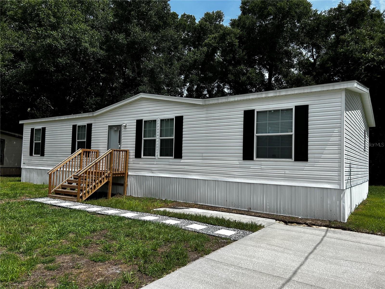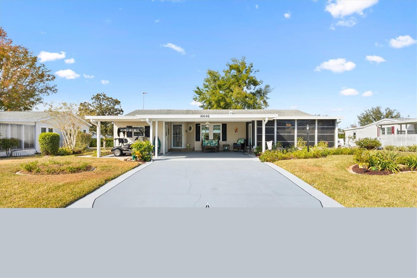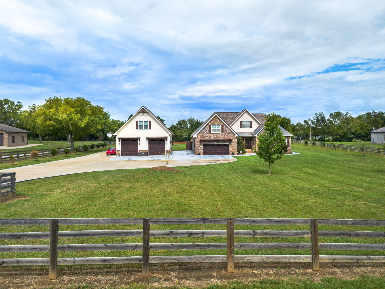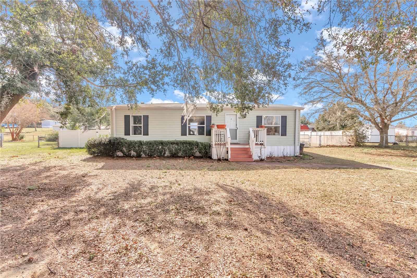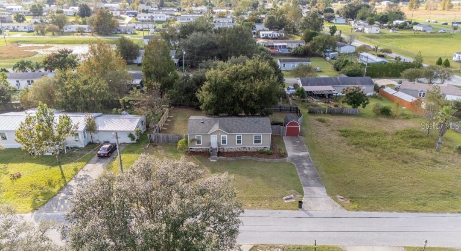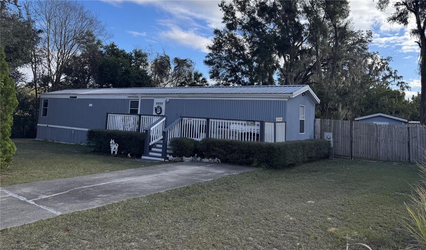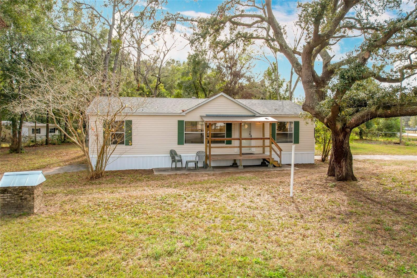16613 96th Avenue, SUMMERFIELD, FL 34491
Property Photos
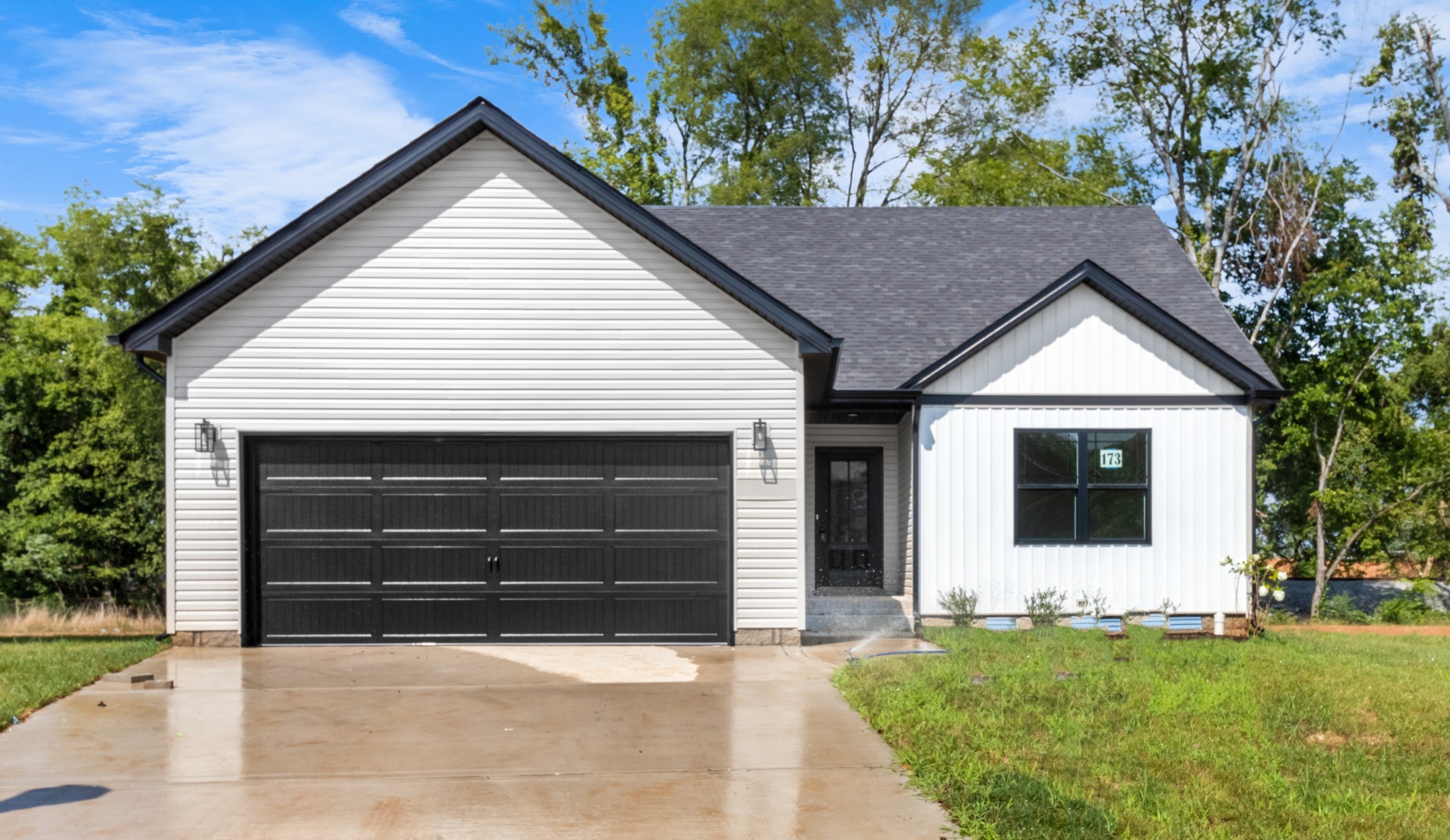
Would you like to sell your home before you purchase this one?
Priced at Only: $210,000
For more Information Call:
Address: 16613 96th Avenue, SUMMERFIELD, FL 34491
Property Location and Similar Properties
- MLS#: OM687833 ( Residential )
- Street Address: 16613 96th Avenue
- Viewed: 62
- Price: $210,000
- Price sqft: $97
- Waterfront: No
- Year Built: 1993
- Bldg sqft: 2160
- Bedrooms: 2
- Total Baths: 2
- Full Baths: 2
- Garage / Parking Spaces: 1
- Days On Market: 93
- Additional Information
- Geolocation: 28.9805 / -81.9927
- County: MARION
- City: SUMMERFIELD
- Zipcode: 34491
- Subdivision: Hilltop Estate
- Provided by: RE/MAX FOXFIRE - HWY 40
- Contact: Suzanne Alcorn
- 352-732-3344

- DMCA Notice
-
DescriptionThis is a great home in the quiet and lovely Hilltop Estates. You own the land in this 55 plus Community. This is a Doublewide Palm Harbor Manufactured Home and features 2 Bedroom, 2 baths, a bonus room and porch on a large corner lot. New "Window World" windows installed in 2018 are dual pane, "Low E glass" vinyl frame windows, with a lifetime warranty. Doors to the Master bedroom and bath have been changed for wheelchair access. This home has two lanais, one with a wall AC unit and the other with vinyl plank flooring that is adequately cooled from the main home with an open door and window that can easily be converted to a third bedroom. Adjacent to the lanai is a workshop with a utility sink and plenty of room for tools and projects. The living and dining rooms have vaulted ceilings and are adjacent to the large kitchen and kitchenette. There are a lot of built in storage units. This home has 2 driveways a 13' X 21' foot attached carport and a 14' X 27' attached garage with a 10'W X 10'T overhead door that will accommodate most RV's. It has been well maintained and cared for. The home is located close to the Villages VA Hospital and Doctors. Restaurants, Grocery store and other shopping are nearby. Call today for an appointment to see this lovely home! . Roof July 2024, HVAC 2010 works well, Water Heater 2018.
Payment Calculator
- Principal & Interest -
- Property Tax $
- Home Insurance $
- HOA Fees $
- Monthly -
Features
Building and Construction
- Covered Spaces: 0.00
- Exterior Features: Irrigation System
- Flooring: Carpet, Laminate, Tile
- Living Area: 1652.00
- Roof: Shingle
Garage and Parking
- Garage Spaces: 0.00
Eco-Communities
- Water Source: Private
Utilities
- Carport Spaces: 1.00
- Cooling: Central Air
- Heating: Heat Pump
- Pets Allowed: Yes
- Sewer: None
- Utilities: Electricity Connected
Finance and Tax Information
- Home Owners Association Fee: 390.00
- Net Operating Income: 0.00
- Tax Year: 2023
Other Features
- Appliances: Dishwasher, Range, Refrigerator
- Association Name: Hilltop Estates/ Dorene Hughey
- Association Phone: (269-274-4710
- Country: US
- Furnished: Unfurnished
- Interior Features: Built-in Features, Ceiling Fans(s), Walk-In Closet(s), Window Treatments
- Legal Description: SEC 27 TWP 17 RGE 23 PLAT BOOK X PAGE 062 HILLTOP ESTATES BLK C LOT 10
- Levels: One
- Area Major: 34491 - Summerfield
- Occupant Type: Owner
- Parcel Number: 48333-003-10
- Views: 62
- Zoning Code: MH
Similar Properties
Nearby Subdivisions
Belleview Heights Estate
Belleview Hills Estate
Belleview Hills Estates
Breezewood Estate
High Hopes Mobile Home
Hilltop Estate
Little Lake Weir
Little Lake Weir Add 01
Mobile Home Mdws
Mobile Home Meadows
Non Sub
Orange Blossom Hills
Orange Blossom Hills Un 15
Orange Blossom Hills Un 16
Orange Blossom Hills Uts
Rainbow Lakes Estates Sec A
Silver Spgs Acres
Sunset Estate


