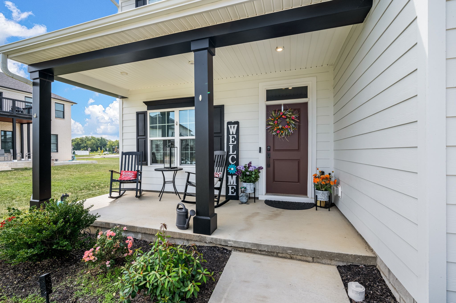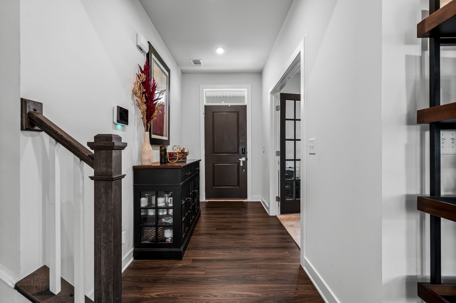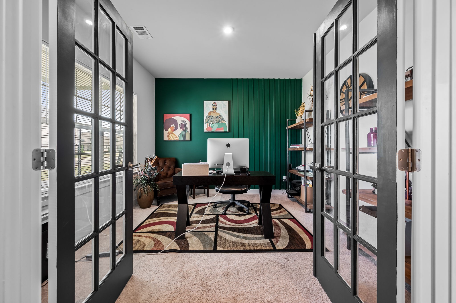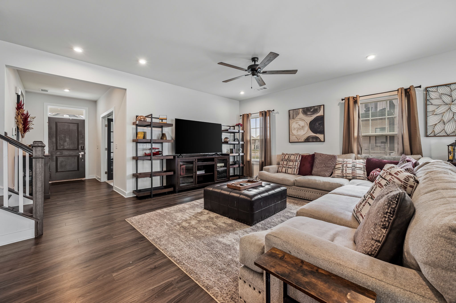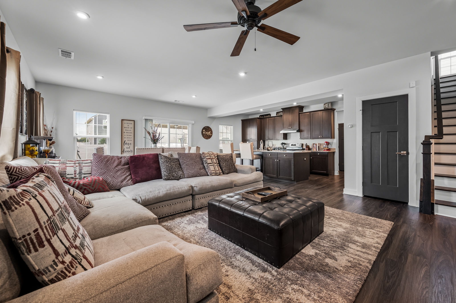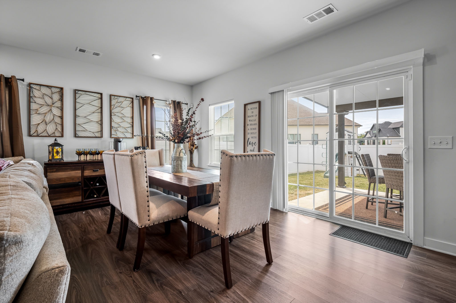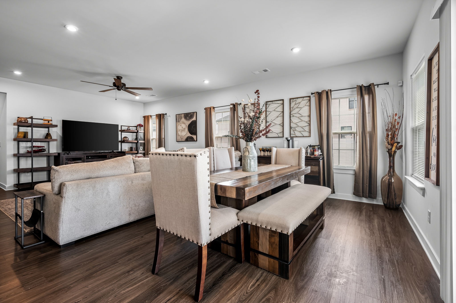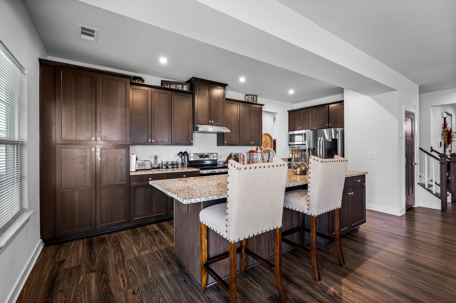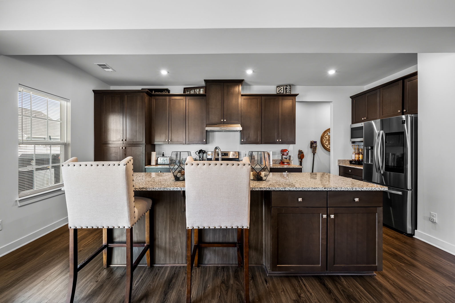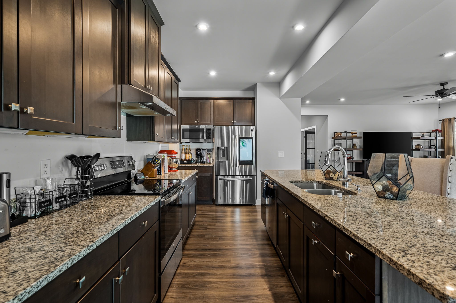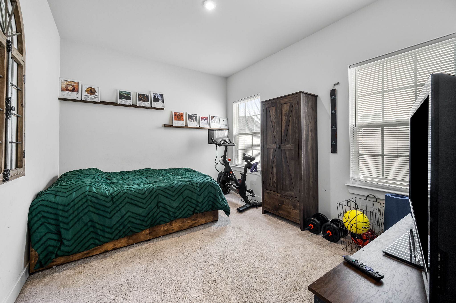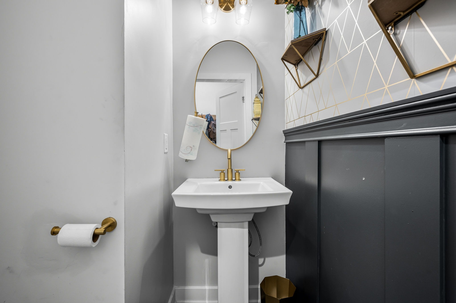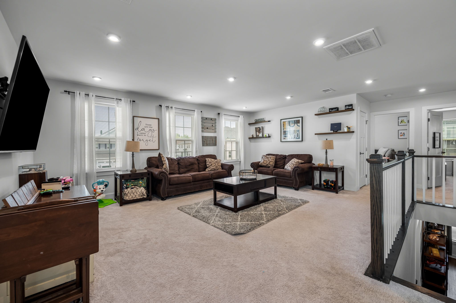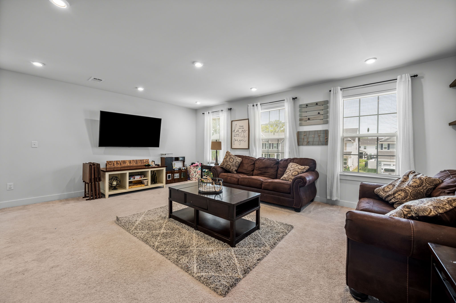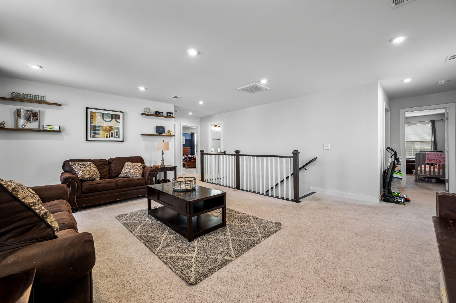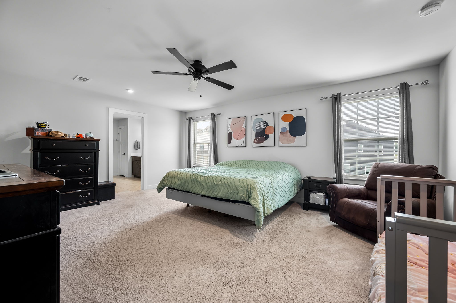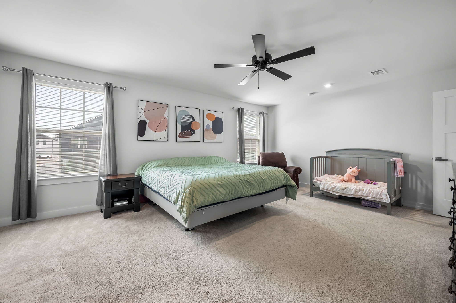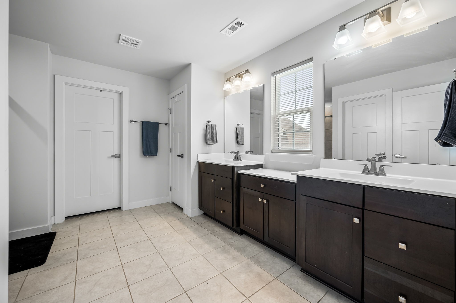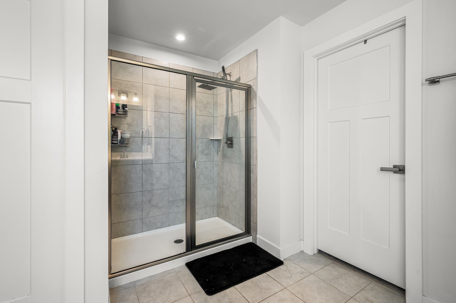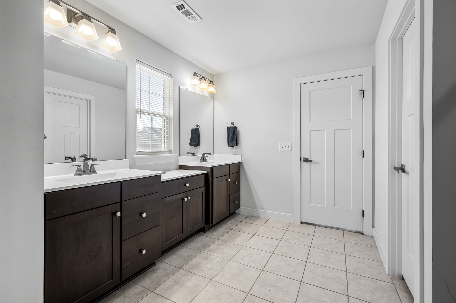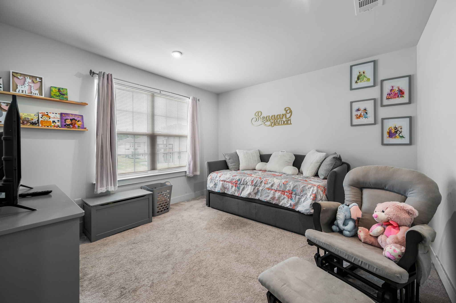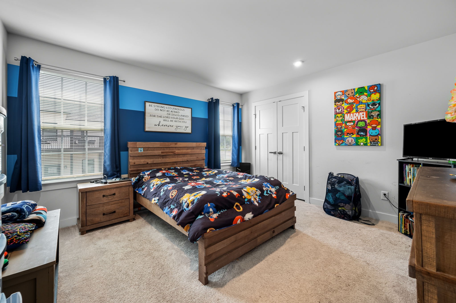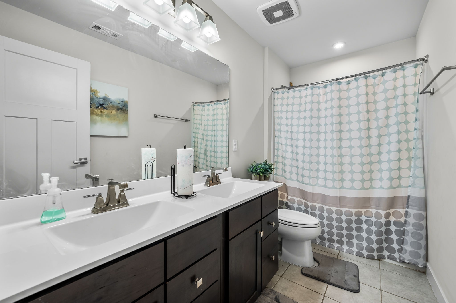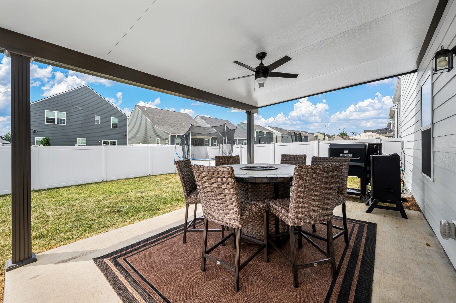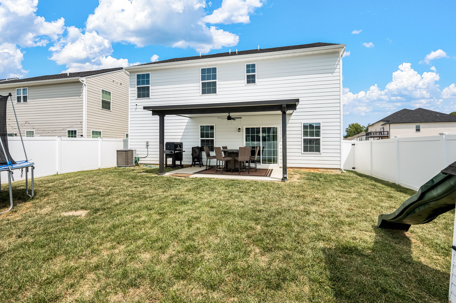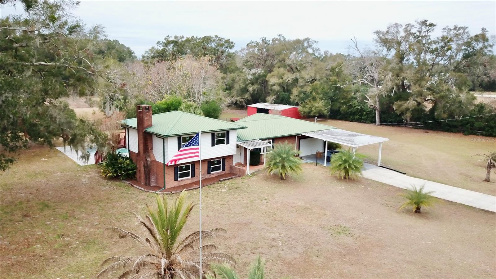5490 Highway 42, SUMMERFIELD, FL 34491
Property Photos
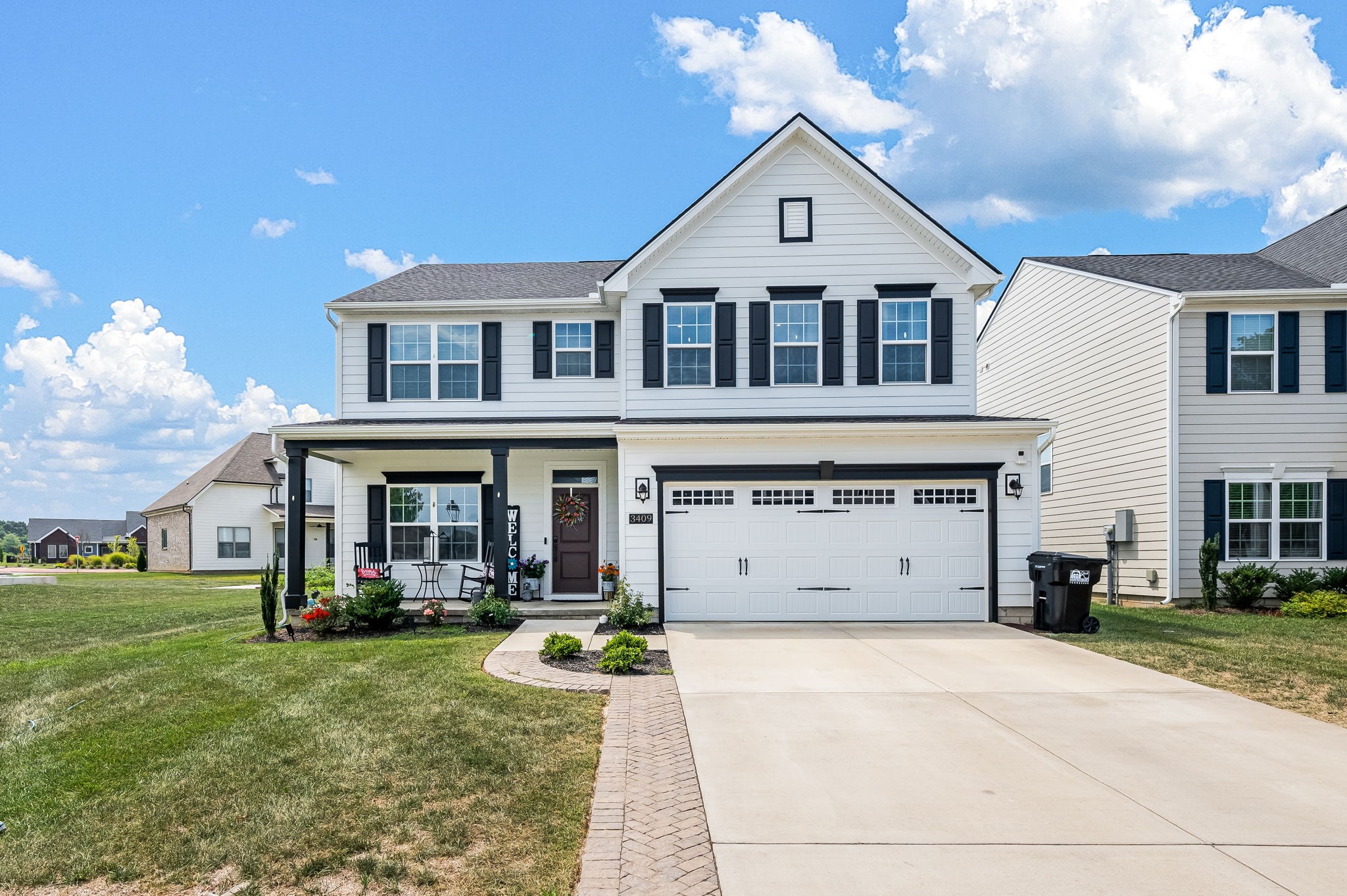
Would you like to sell your home before you purchase this one?
Priced at Only: $627,500
For more Information Call:
Address: 5490 Highway 42, SUMMERFIELD, FL 34491
Property Location and Similar Properties
- MLS#: OM687888 ( Residential )
- Street Address: 5490 Highway 42
- Viewed: 118
- Price: $627,500
- Price sqft: $172
- Waterfront: No
- Year Built: 1986
- Bldg sqft: 3658
- Bedrooms: 4
- Total Baths: 3
- Full Baths: 3
- Days On Market: 92
- Additional Information
- Geolocation: 28.9779 / -82.0582
- County: MARION
- City: SUMMERFIELD
- Zipcode: 34491
- Subdivision: Summerfield Oaks
- Elementary School: Harbour View
- Middle School: Belleview
- High School: Belleview
- Provided by: WEICHERT REALTORS HALLMARK PRO
- Contact: Katie Carroll
- 352-867-7800

- DMCA Notice
-
DescriptionLooking for your piece of paradise? Embrace the country lifestyle on this beautifully maintained 3.02 acre mini farm, fully fenced for privacy and ready for your horses or livestock. Nestled under grand oak trees, this property offers fenced, separate pastures and tranquil countryside views, just a short drive from The Villages. The main home is designed for comfort, featuring 3 bedrooms, 2 baths, vaulted ceilings, and a cozy wood burning fireplace. Recent upgrades, including a new A/C, roof, and modern appliances, ensure peace of mind. Custom wood cabinetry and doors bring a rustic touch to the space, while the enclosed patio is the perfect spot to savor stunning sunsets. Unwind by the solar heated, saltwater pool within a spacious screened enclosure, or host friends in the separate 1 bedroom guest suiteideal as a pool house, in law suite, or guest quarters. Practical features include security cameras, automatic bathroom lighting, and a generator transfer switch to keep you prepared for any occasion. Two storage sheds and a fire pit add to the outdoor appeal, offering room for equipment and cozy gatherings. Experience country living at its finestschedule a visit to explore the beauty, versatility, and potential this mini farm offers!
Payment Calculator
- Principal & Interest -
- Property Tax $
- Home Insurance $
- HOA Fees $
- Monthly -
Features
Building and Construction
- Covered Spaces: 0.00
- Exterior Features: Private Mailbox
- Fencing: Fenced
- Flooring: Ceramic Tile, Vinyl
- Living Area: 2252.00
- Roof: Shingle
School Information
- High School: Belleview High School
- Middle School: Belleview Middle School
- School Elementary: Harbour View Elementary School
Garage and Parking
- Garage Spaces: 0.00
Eco-Communities
- Pool Features: In Ground
- Water Source: Well
Utilities
- Carport Spaces: 0.00
- Cooling: Central Air
- Heating: Central, Electric
- Sewer: Septic Tank
- Utilities: Cable Connected, Electricity Connected
Finance and Tax Information
- Home Owners Association Fee: 0.00
- Net Operating Income: 0.00
- Tax Year: 2023
Other Features
- Appliances: Dishwasher, Disposal, Dryer, Electric Water Heater, Range, Refrigerator, Washer
- Country: US
- Interior Features: Eat-in Kitchen, Solid Surface Counters
- Legal Description: SEC 25 TWP 17 RGE 22 PLAT BOOK UNR SUMMERFIELD OAKS TRACT 3 BEING MORE FULLY DESC AS FOLLOWS: COM NW COR OF E 1/2 OF E 1/2 OF NW 1/4 OF SE 1/4 TH E ALONG N LINE 100 FT FOR POB TH E 20 FT TH S 00-17-30 W 1285.74 FT TH S 89-39-03 E 210.12 FT TH S 00-23 -20 W 465 FT TH N 89-39-03 W 229.34 FT TH N 00-17-30 E 1750.62 FT TO POB EXC RD ROW FOR SR 42
- Levels: One
- Area Major: 34491 - Summerfield
- Occupant Type: Owner
- Parcel Number: 44729-000-03
- Style: Ranch
- Views: 118
- Zoning Code: A1
Similar Properties
Nearby Subdivisions
5a
Belle Lea Acres Ph 02
Belleveiw Heights
Belleview Big Oaks 04
Belleview Estate
Belleview Heights Estate
Belleview Heights Estates
Belleview Heights Ests
Belweir Acres
Bloch Brothers
Corrected Orange Blossom
Edgewater Estate
Edgewater Estates
Enclavestonecrest 04
Fairfax Hills North
Fairwaysstonecrest
Floridian Club Estate
Home Non Sub
Johnson Wallace E Jr
Lake Shores Of Sunset Harbor
Lake Weir
Lake Weir Shores
Lake Weir Shores Un 3
Lakesstonecrest Un 01
Lakesstonecrest Un 02 Ph 01
Lakesstonecrest Un 02 Ph I
Linksstonecrest
Little Lake Weir
Meadowsstonecrest Un I
Meadowstonecrest Un I
Non Sub Ag
None
North Valleystonecrest Un 02
North Vlystonecrest
Not Applicable
Not In Hernando
Not On List
Orange Blossom Hills
Orange Blossom Hills Sub
Orange Blossom Hills Un 01
Orange Blossom Hills Un 02
Orange Blossom Hills Un 03
Orange Blossom Hills Un 05
Orange Blossom Hills Un 06
Orange Blossom Hills Un 07
Orange Blossom Hills Un 08
Orange Blossom Hills Un 10
Orange Blossom Hills Un 11
Orange Blossom Hills Un 12
Orange Blossom Hills Un 14
Orange Blossom Hills Un 2
Orange Blossom Hills Un 4
Orange Blossom Hills Un 5
Orange Blossom Hills Un 6
Orange Blossom Hills Un 8
Overlookstonecrest Un 02 Ph 02
Overlookstonecrest Un 03
Pinehurst
Sherwood Forest
Silverleaf Hills
Southwood Shores
Spruce Creek Country Club
Spruce Creek Country Club Hamp
Spruce Creek Country Club Star
Spruce Creek Gc
Spruce Creek Golf And Country
Spruce Creek S I
Spruce Creek South
Spruce Creek South 04
Spruce Creek South 11
Spruce Creek South I
Spruce Crk Cc Castle Pines
Spruce Crk Cc Hlnd Falls
Spruce Crk Cc Tamarron Replat
Spruce Crk Cctamarron Rep
Spruce Crk Golf Cc Alamosa
Spruce Crk Golf Cc Reston
Spruce Crk Golf Cc Sawgrass
Spruce Crk Golf Cc Spyglass
Spruce Crk Golf Cc Starr
Spruce Crk South
Spruce Crk South 02
Spruce Crk South 03
Spruce Crk South 04
Spruce Crk South 06
Spruce Crk South 08
Spruce Crk South 12
Spruce Crk South Xvii
Stonecrest
Stonecrest Meadows
Stonecrest Un 01
Summerfield
Summerfield Oaks
Summerfield Ter
Sunset Harbor
Sunset Hills
Sunset Hills Ph I
Timucuan Island
Timucuan Island Un 01
Trotter
Virmillion Estate


