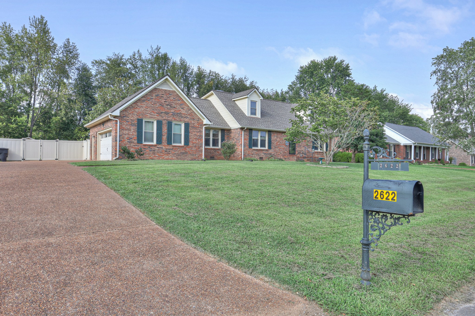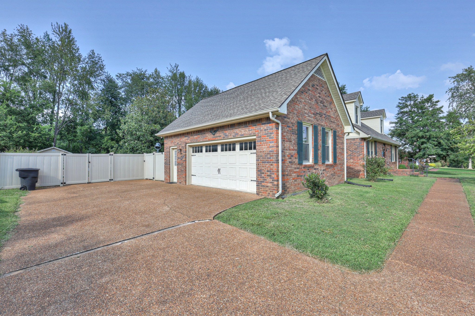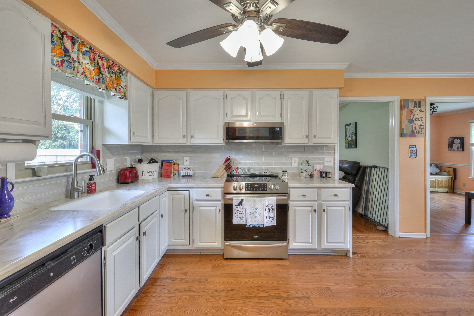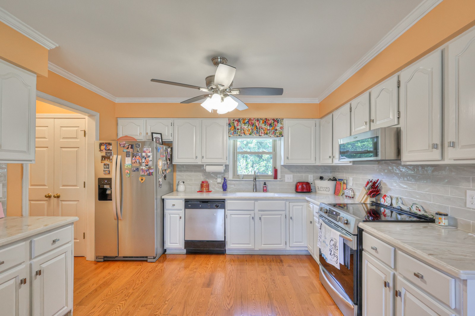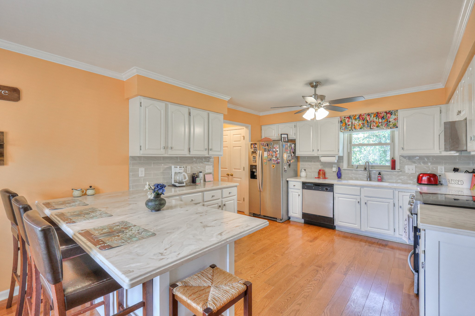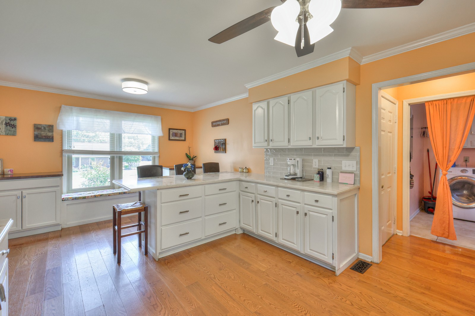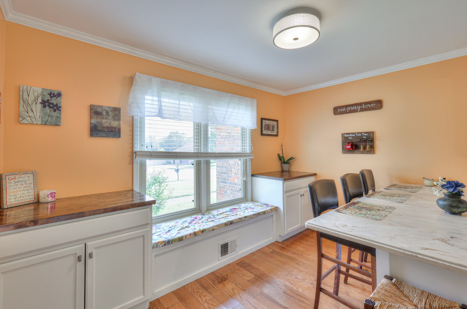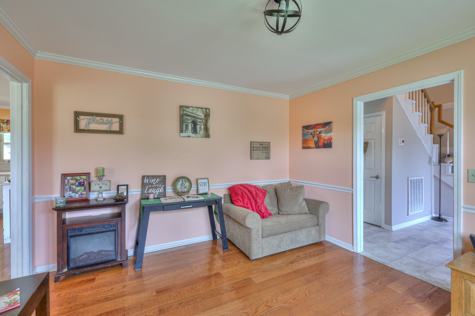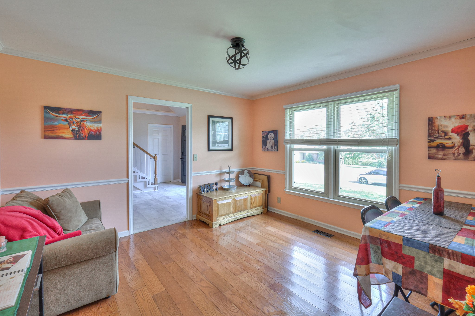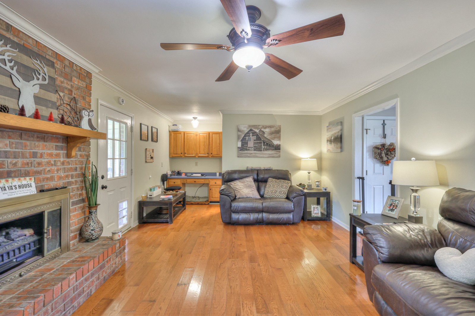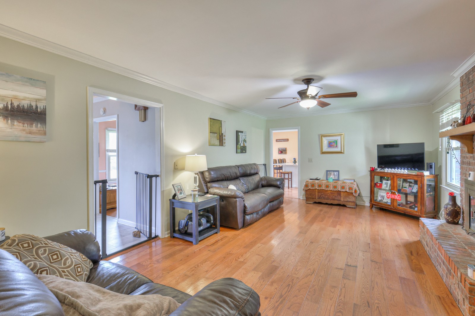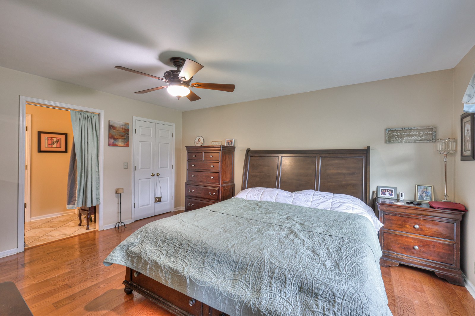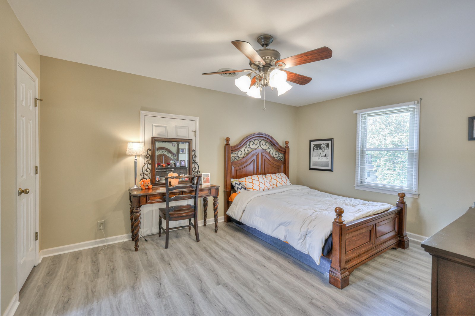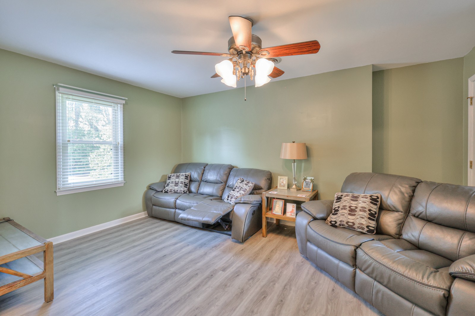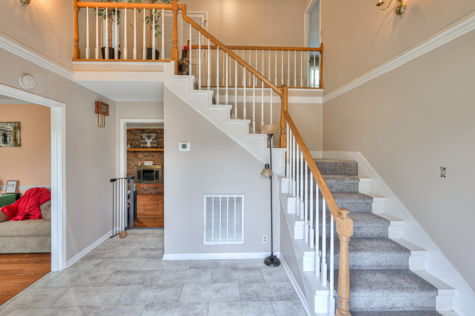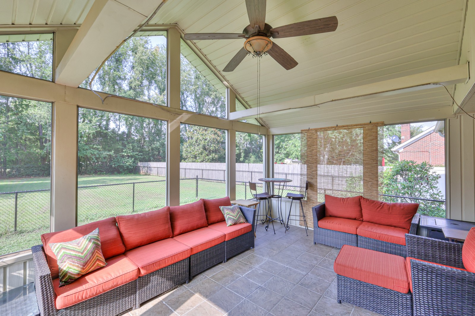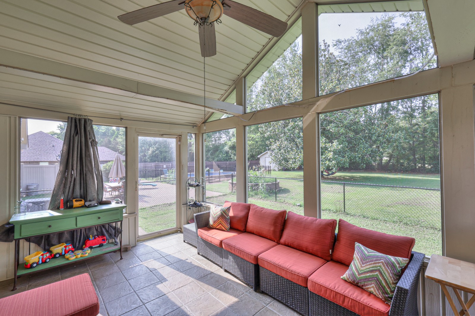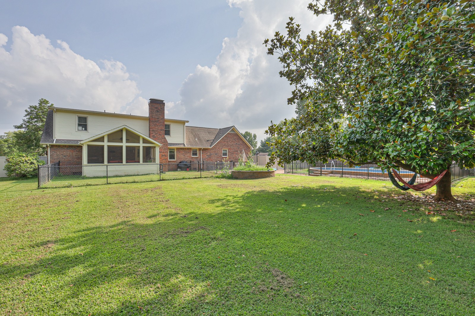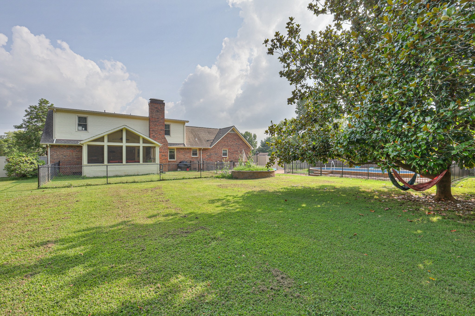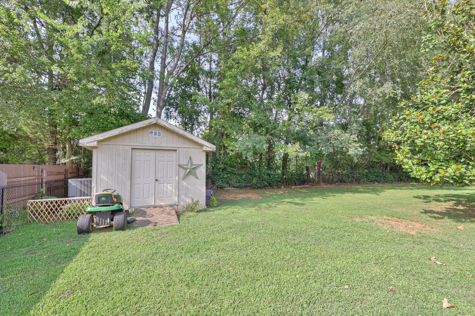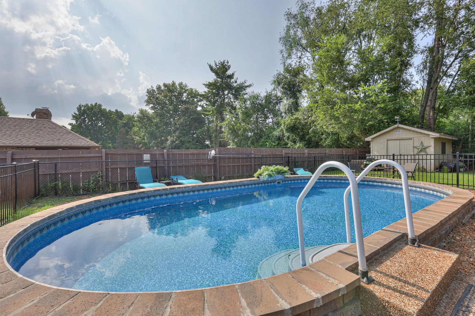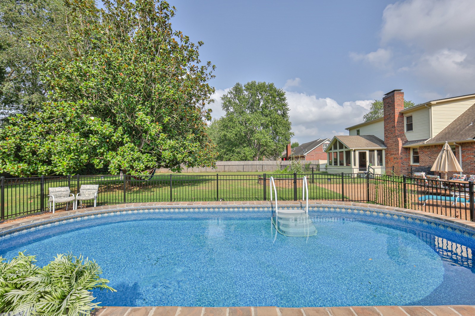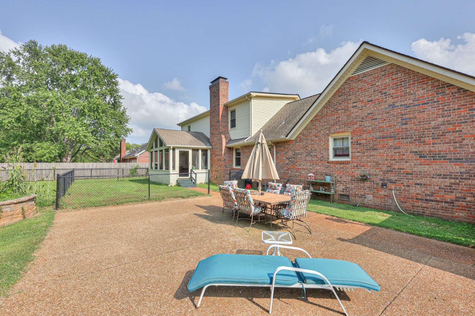17887 72nd Street Road, DUNNELLON, FL 34432
Property Photos
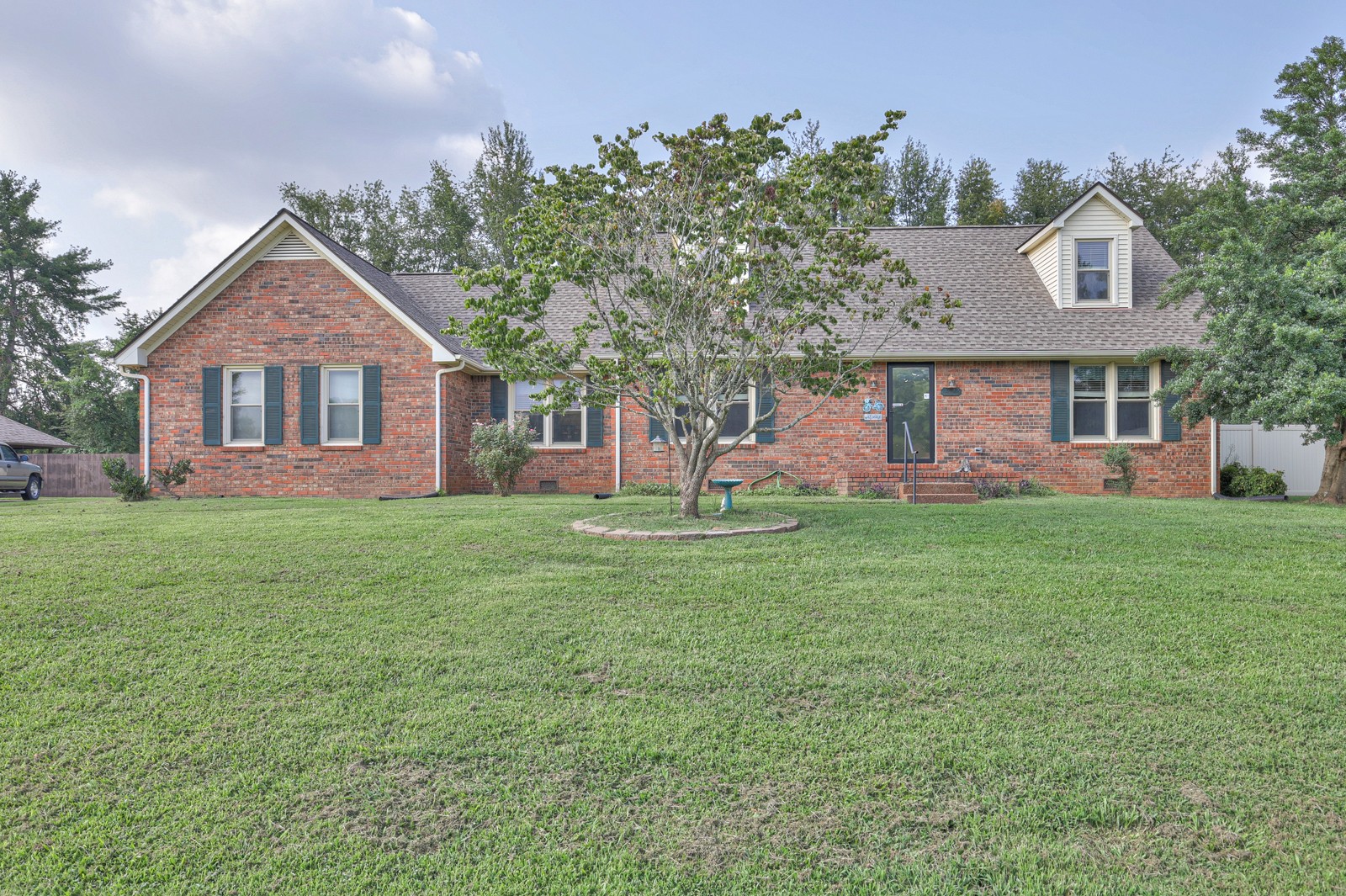
Would you like to sell your home before you purchase this one?
Priced at Only: $614,900
For more Information Call:
Address: 17887 72nd Street Road, DUNNELLON, FL 34432
Property Location and Similar Properties
- MLS#: OM689194 ( Residential )
- Street Address: 17887 72nd Street Road
- Viewed: 77
- Price: $614,900
- Price sqft: $179
- Waterfront: No
- Year Built: 2024
- Bldg sqft: 3443
- Bedrooms: 4
- Total Baths: 3
- Full Baths: 3
- Garage / Parking Spaces: 3
- Days On Market: 65
- Additional Information
- Geolocation: 29.1156 / -82.4174
- County: MARION
- City: DUNNELLON
- Zipcode: 34432
- Subdivision: Juliette Falls
- Provided by: BLACKHORSE REAL ESTATE LLC
- Contact: Robert Thomas
- 352-212-2992

- DMCA Notice
-
DescriptionNEW CUSTOM BUILD! SELLER MOTIVATED!! PRICE REDUCTION!! Seller financing available to qualified borrowers at interest rates far better than average. Enjoy golf course living at its best in this spacious entertainer awaits your arrival in the renowned Juliette Falls championship par 72 golf course community! If you are looking for a large custom built home with designer modernized touches in a gated golf course community, this is it! Nestled on a secluded cul de sac, this custom built home boasts four large bedrooms, three full bathrooms. The Oversize paver driveway leads to an expansive three car garage with eight foot entry and over 30 foot depth. This open floor plan was built with the homeowner in mind for comfort, flow, and convenience. 94 base height to soaring cathedral ceilings give this home a spacious feel and look. The decorative front double doors lead to a large Great Room with modern fireplace wall. The Great Room transitions perfectly into the stunning kitchen. The kitchen is spacious with a huge, elevated island with surround storage cabinets and room for 4 bar stools. The large corner pantry with solid shelving and the wet bar with sink and beverage fridge have plenty of space for family and entertaining. Every detail from the solid surface countertops to the backsplash, to the upgraded appliances sets this new home above the rest. The Master Suite has his/hers barn door entrances to spacious closets, his/her vanities, a floor to ceiling walk in tile shower with dual shower heads and dual niches. 8 Doors, ceiling fans, and tv connections are in every room, and designer light and plumbing fixtures were carefully selected. A whole house tankless hot water heater services the home, and the irrigation well is tied to a wi fi sprinkler system. Finally, the covered lanai is complete with a relaxing, therapeutic hot tub and plenty of space for your outdoor kitchen and seating. The exterior is equally impressive, featuring high definition architectural shingles, stone accents, decorative stucco bands, and complete landscaping. Enjoy a day of golf and come home to the pride of the community!! Juliette Falls Community is perfectly located between nearby attractions such as Cedar Key, Crystal River, Rainbow Springs, and the World Equestrian Center.
Payment Calculator
- Principal & Interest -
- Property Tax $
- Home Insurance $
- HOA Fees $
- Monthly -
Features
Building and Construction
- Builder Model: Custom
- Builder Name: Currington
- Covered Spaces: 0.00
- Exterior Features: French Doors, Irrigation System, Lighting, Private Mailbox, Sprinkler Metered
- Flooring: Tile, Vinyl
- Living Area: 2149.00
- Roof: Shingle
Property Information
- Property Condition: Completed
Garage and Parking
- Garage Spaces: 3.00
- Parking Features: Garage Door Opener, Guest, Oversized, Workshop in Garage
Eco-Communities
- Water Source: Public
Utilities
- Carport Spaces: 0.00
- Cooling: Central Air
- Heating: Central, Electric
- Pets Allowed: Cats OK, Dogs OK
- Sewer: Public Sewer
- Utilities: Electricity Connected, Sewer Connected, Sprinkler Meter, Sprinkler Well, Underground Utilities, Water Connected
Finance and Tax Information
- Home Owners Association Fee: 110.00
- Net Operating Income: 0.00
- Tax Year: 2023
Other Features
- Appliances: Bar Fridge, Dishwasher, Microwave, Range, Range Hood, Refrigerator
- Association Name: Juliette Falls HOA
- Country: US
- Interior Features: Ceiling Fans(s), Coffered Ceiling(s), Crown Molding, High Ceilings, Open Floorplan, Primary Bedroom Main Floor, Solid Surface Counters, Solid Wood Cabinets, Split Bedroom, Stone Counters, Tray Ceiling(s), Walk-In Closet(s)
- Legal Description: SEC 05 TWP 16 RGE 19 PLAT BOOK 009 PAGE 079 JULIETTE FALLS LOT 148
- Levels: One
- Area Major: 34432 - Dunnellon
- Occupant Type: Vacant
- Parcel Number: 34546-148-00
- Possession: Close of Escrow
- Views: 77
- Zoning Code: PUD
Nearby Subdivisions
Bel Lago - South Hamlet
Bel Lago South Hamlet
Blue Cove Un 02
Blue Cove Un 1
Blue Run Terrace
Dunnellon Heights
Dunnellon Oaks
Fisks Sub
Florida Highlands
Florida Hlnds
Grand Park
Grand Park North
Indian Cove Farms
Juliette Falls
Juliette Falls
Juliette Falls 01 Rep
Juliette Falls 02 Replat
Juliette Falls 2nd Rep
Kp Sub
Neighborhood 9316 Rolling Ran
None
Not In Hernando
Not On List
Rainbow Lakes Estate
Rainbow River Acres
Rainbow Spgs 05 Rep
Rainbow Spgs 5th Rep
Rainbow Spgs Country Club Esta
Rainbow Spgs Fifth Re
Rainbow Spgs Fifth Rep
Rainbow Spgs Fr
Rainbow Spgs Heights
Rainbow Spgs The Forest
Rainbow Springs
Rainbow Springs Cc
Rainbow Springs Country Club E
Rio Vista
Rippling Waters
Rolling Hills
Rolling Hills 01
Rolling Hills 02
Rolling Hills 02a
Rolling Hills 1
Rolling Hills Un 01
Rolling Hills Un 01 A
Rolling Hills Un 02
Rolling Hills Un 02 A
Rolling Hills Un 05
Rolling Hills Un 1
Rolling Hills Un Two
Rolling Nhills Un 2
Rolling Ranch Estate
Rolling Ranch Estates
Silver Springs Shores
Spruce Creek Preserve
Spruce Creek Preserve 03
Spruce Creek Preserve 06
Spruce Creek Preserve Ii
Spruce Crk Preserve 02
Spruce Crk Preserve Ph I
Spruce Crk Preserve V
Tompkins Georges Add
Town Of Dunnellon


