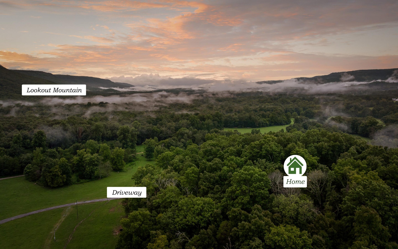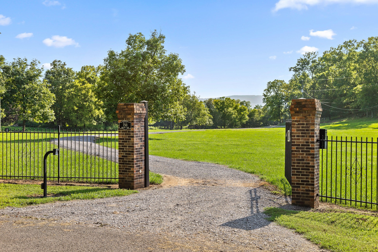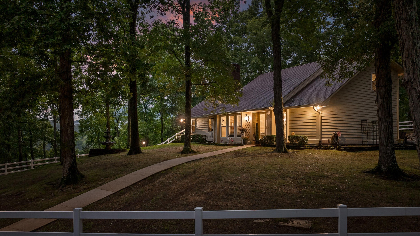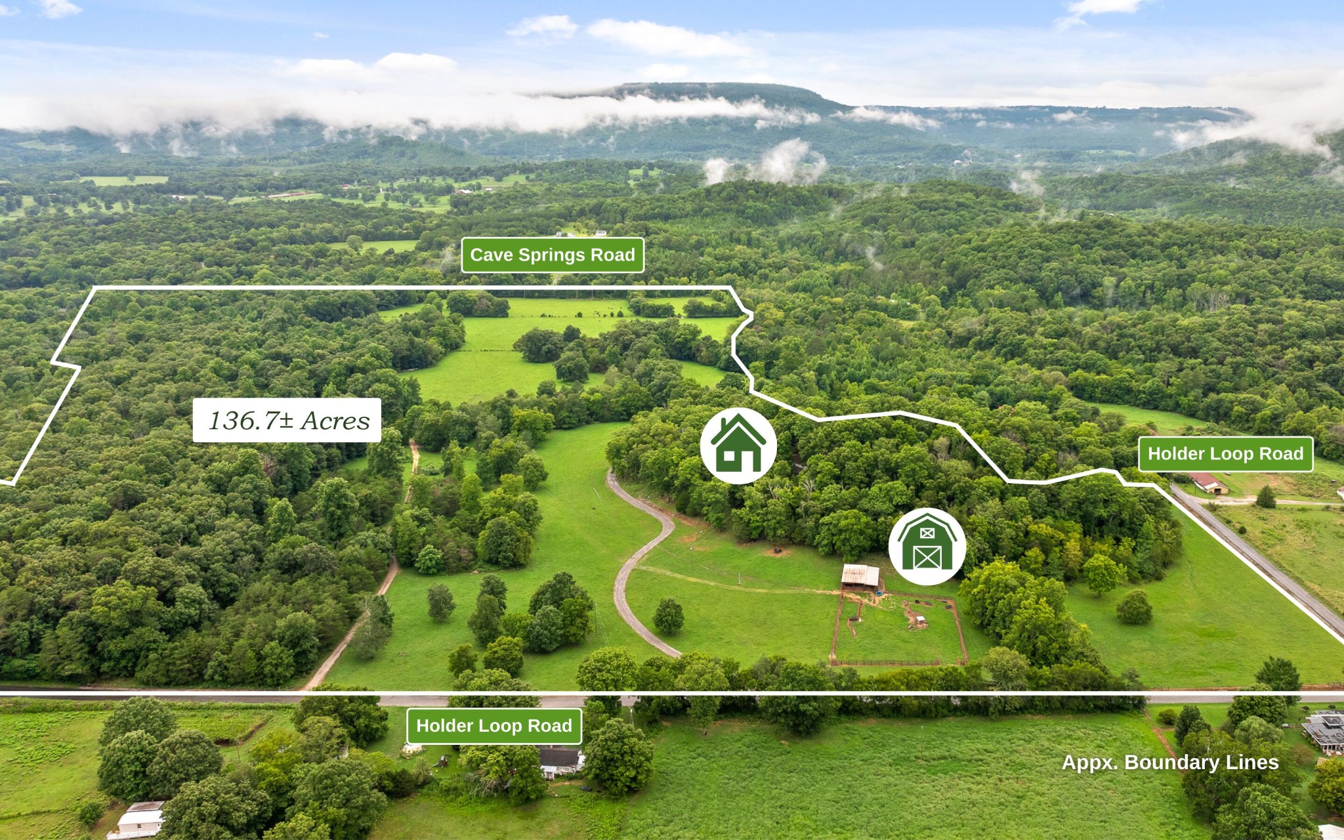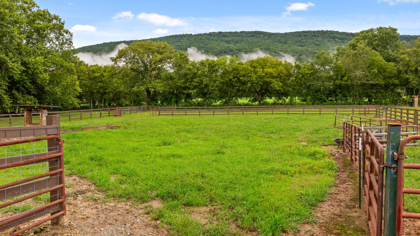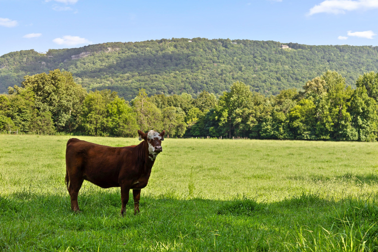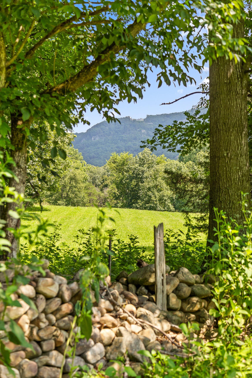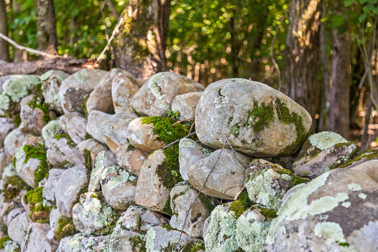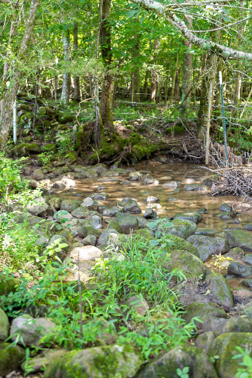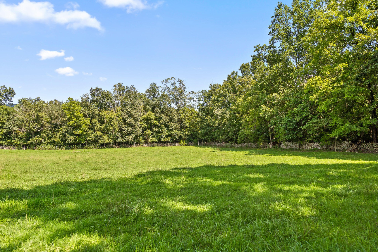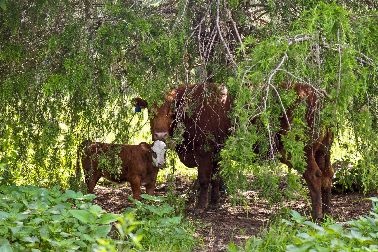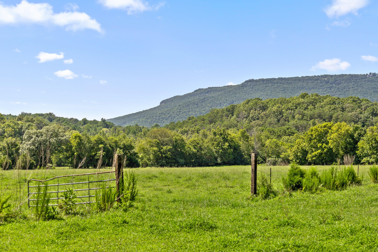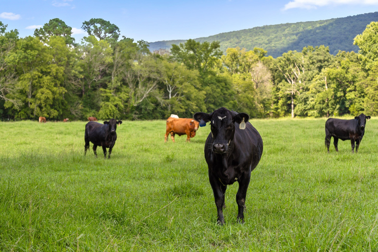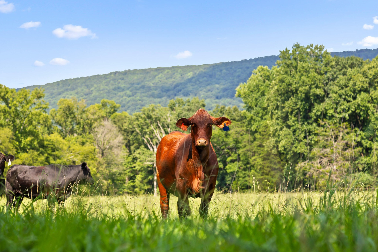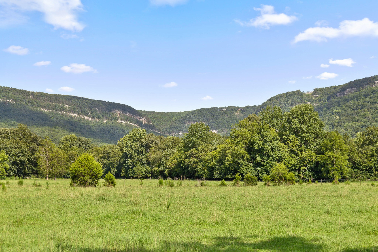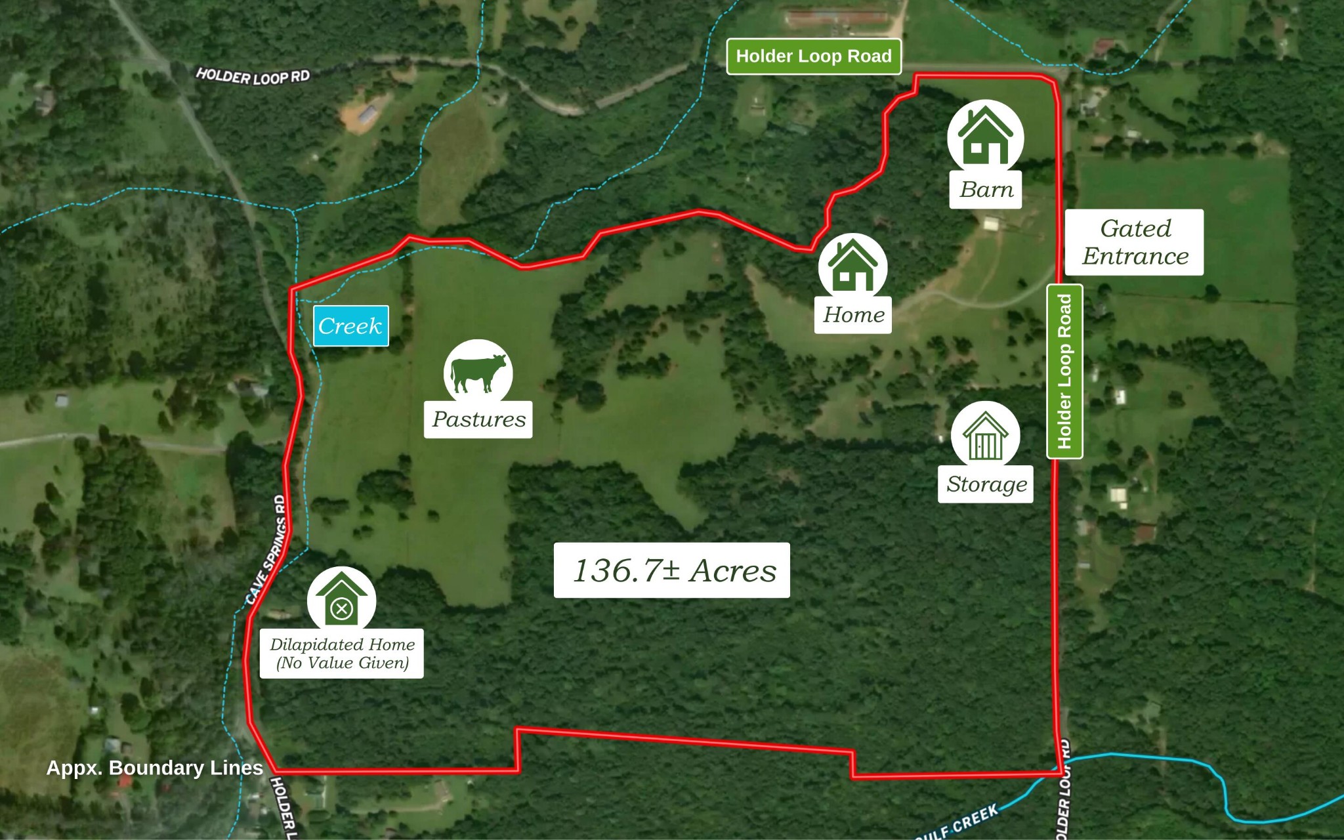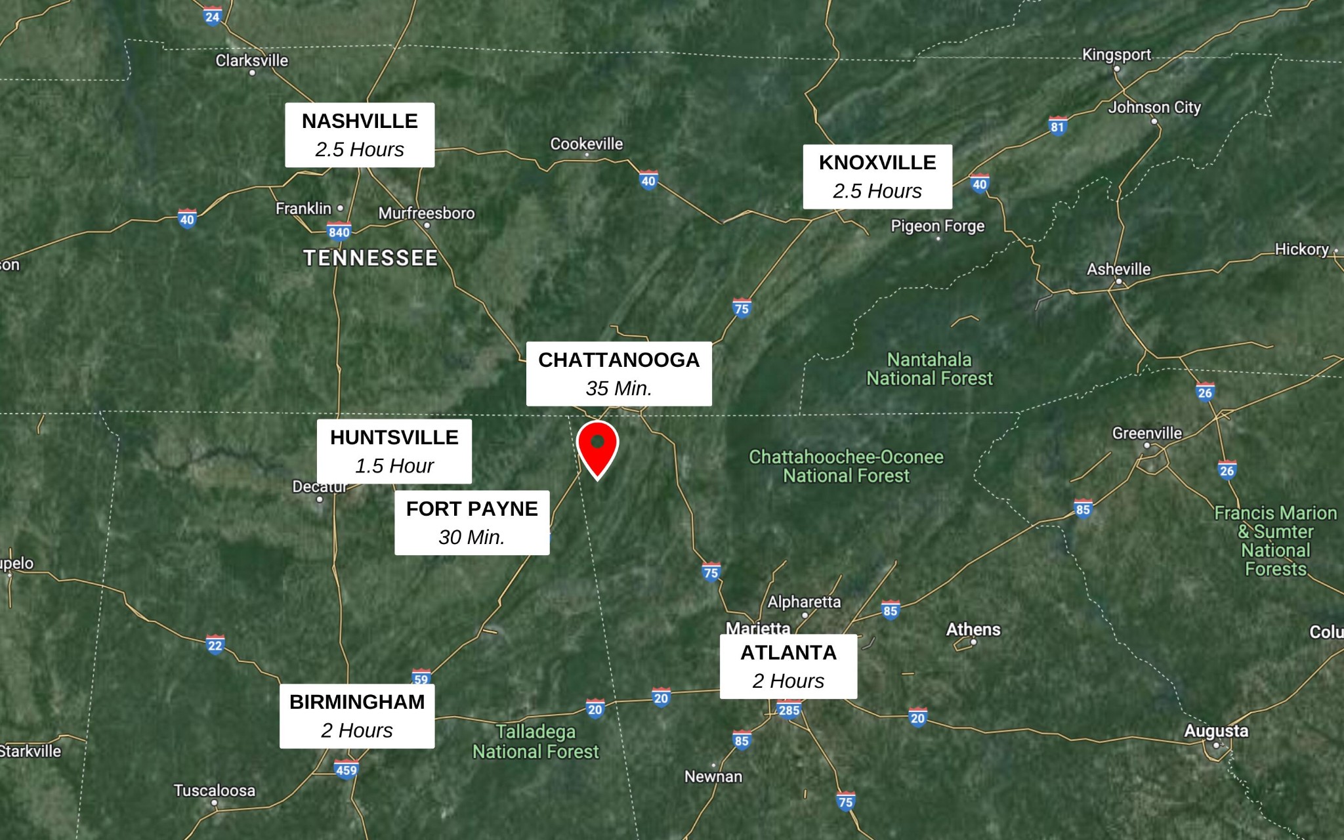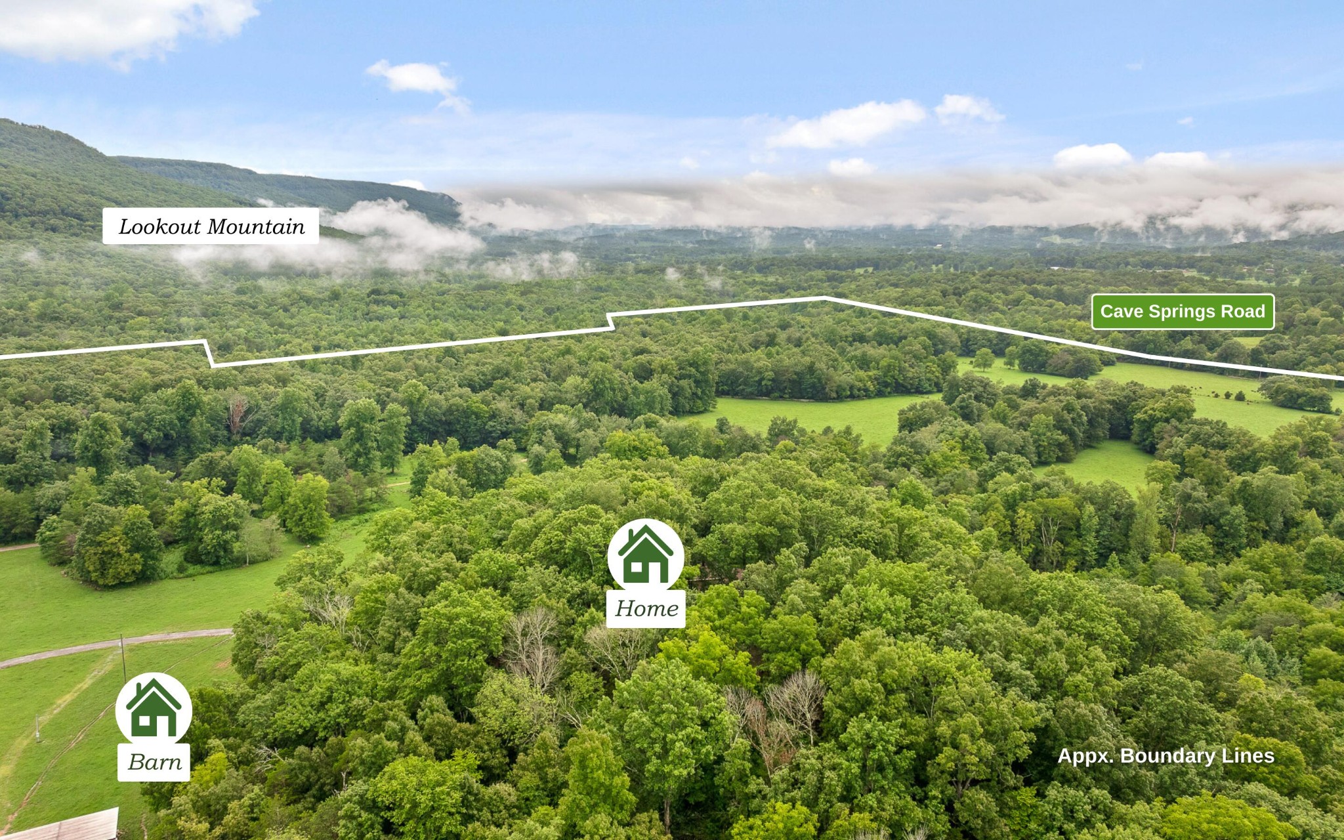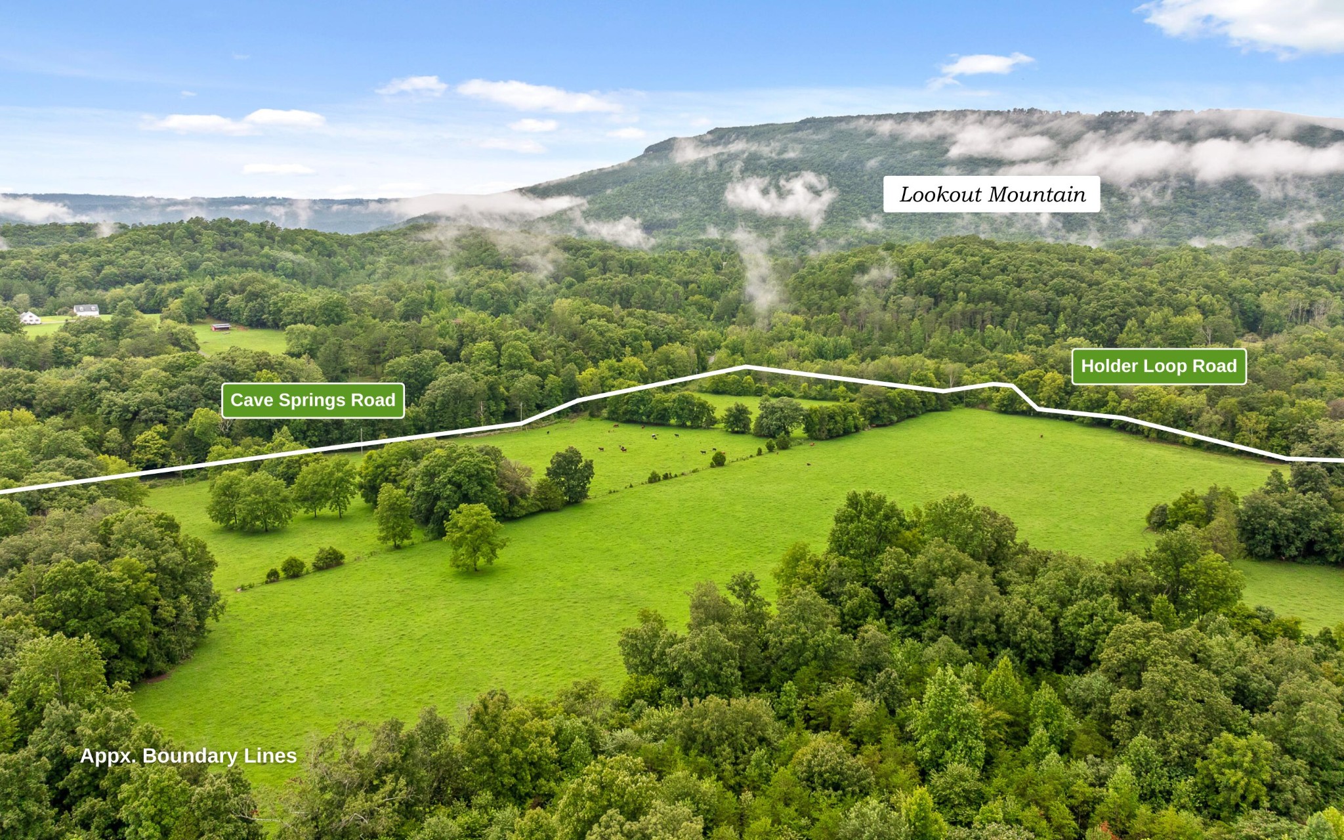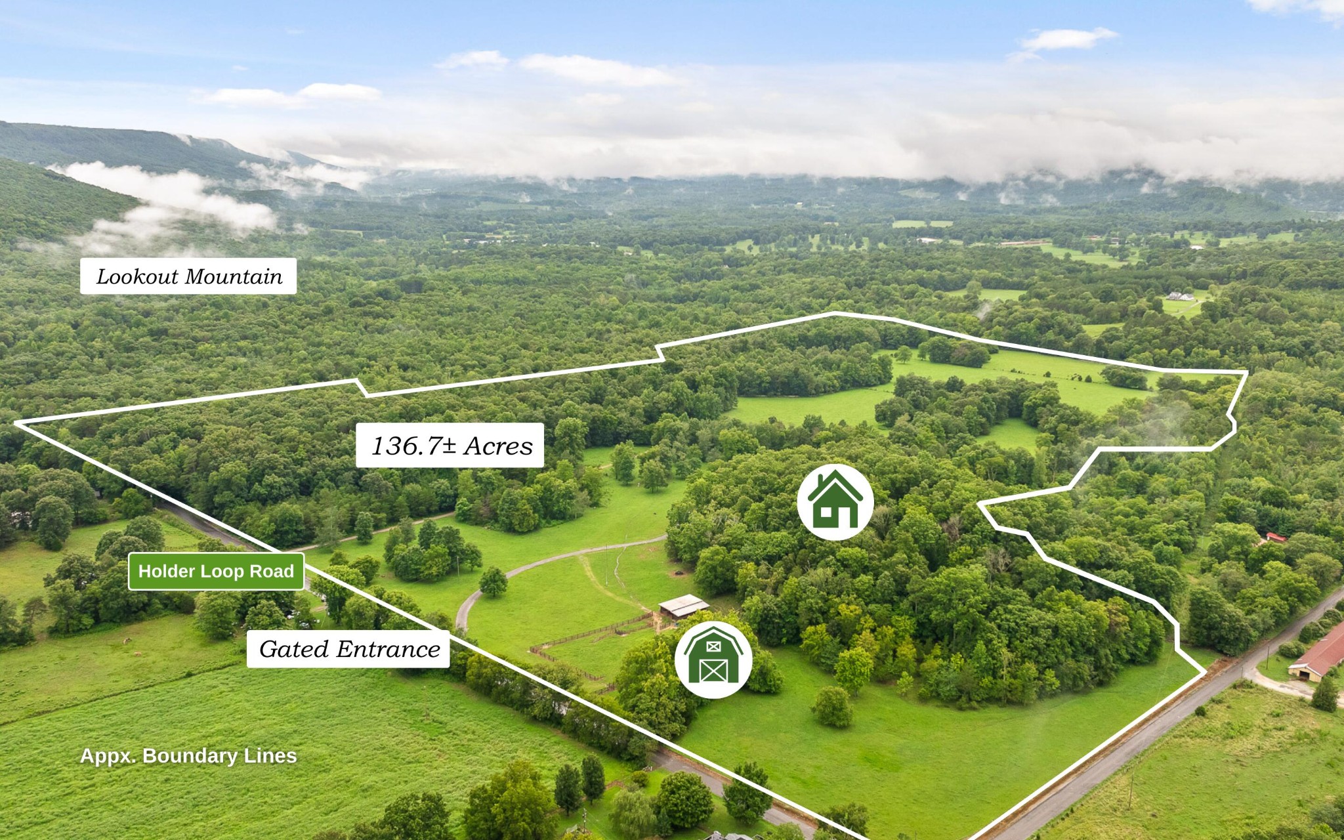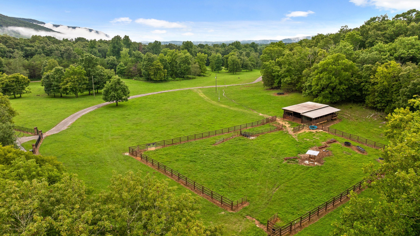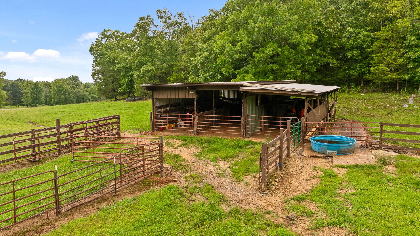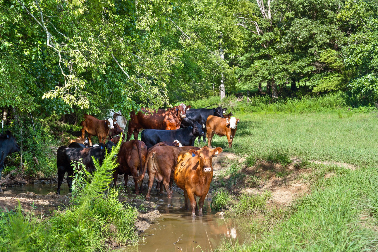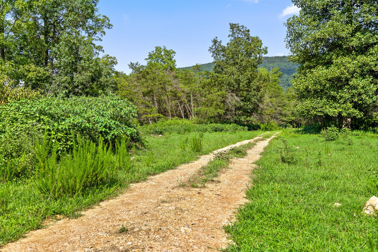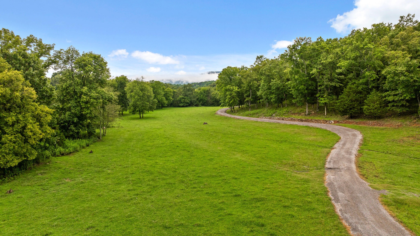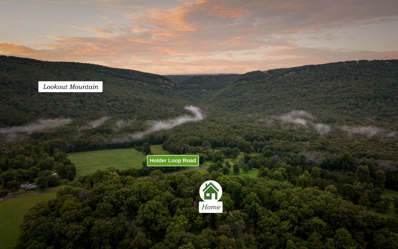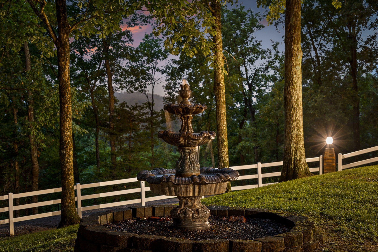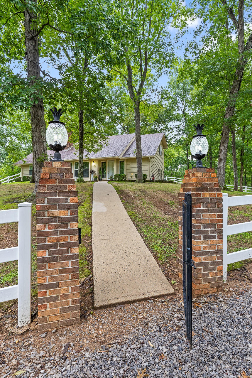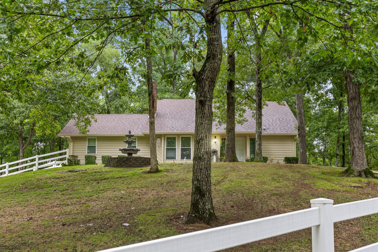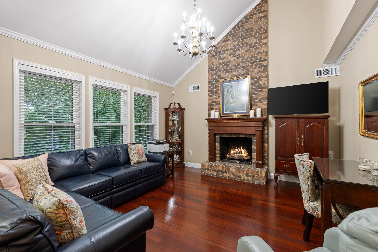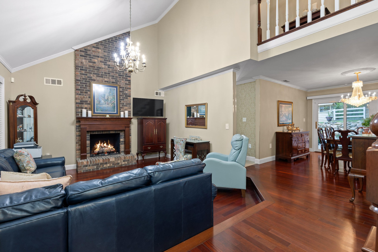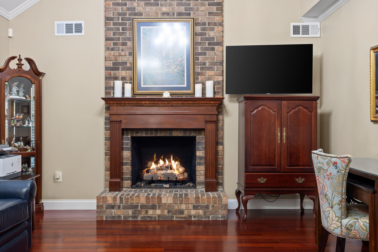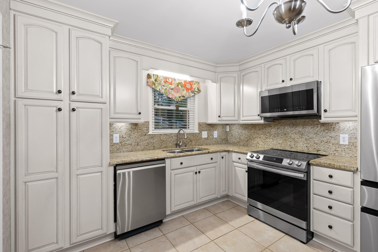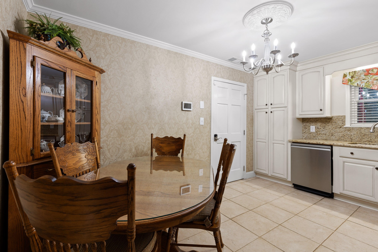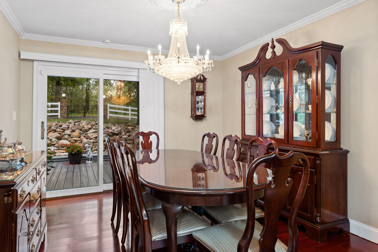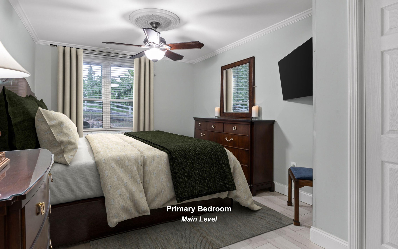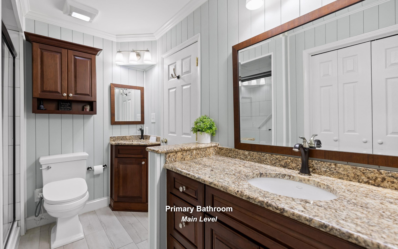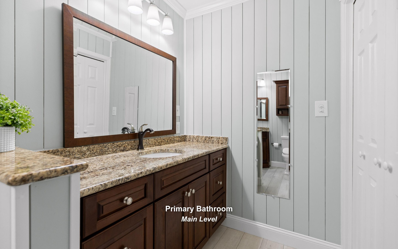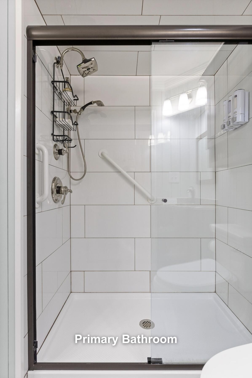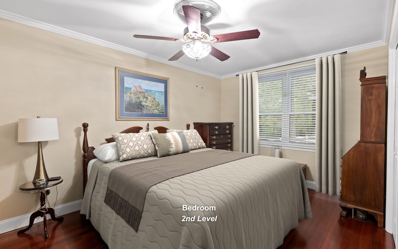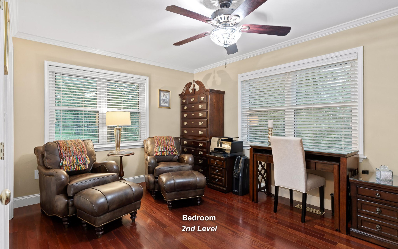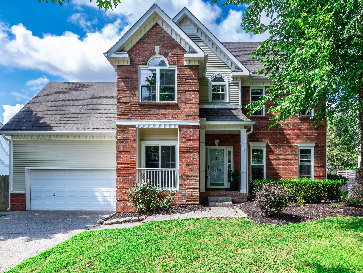13830 Magnolia Avenue, CITRA, FL 32113
Property Photos
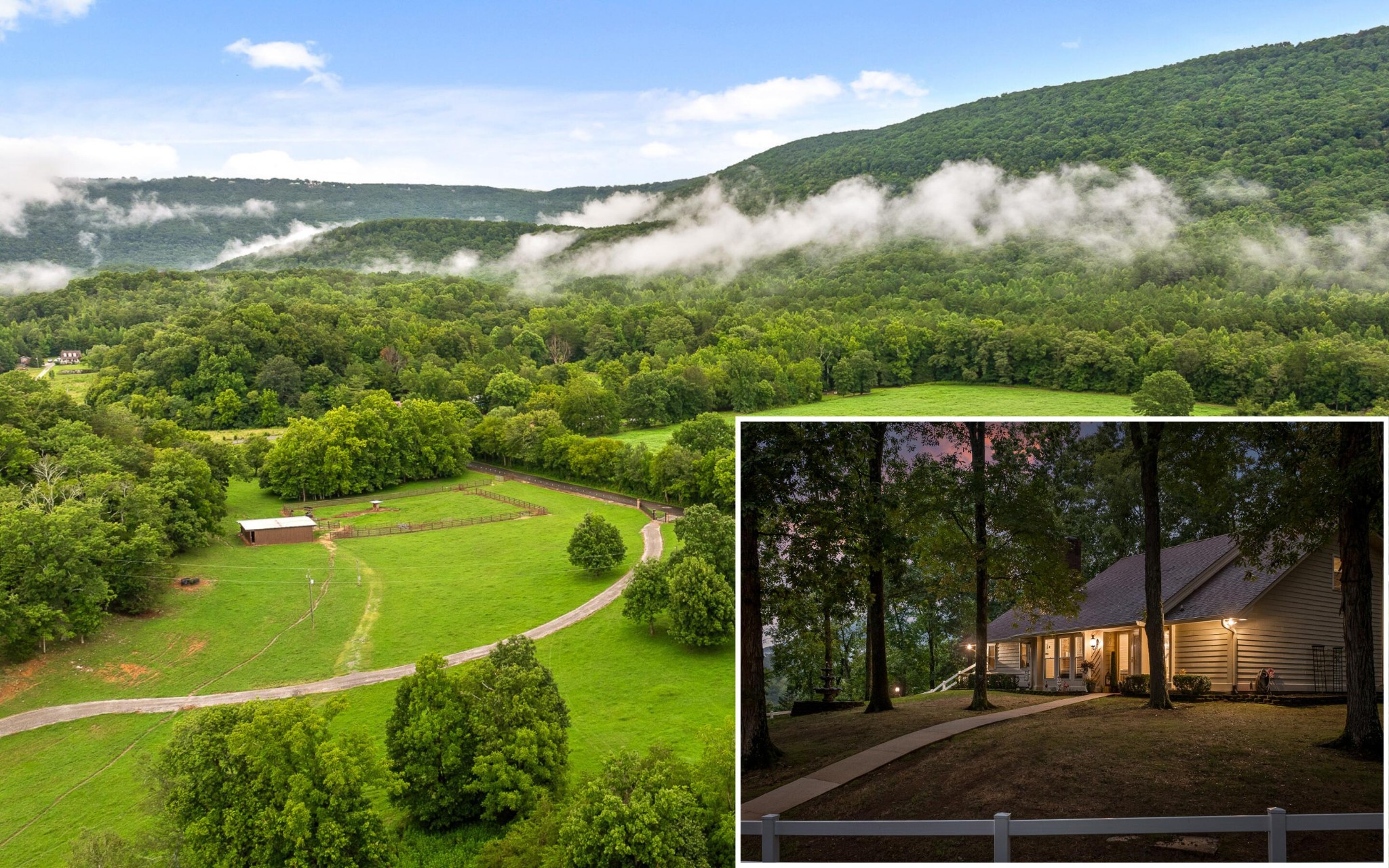
Would you like to sell your home before you purchase this one?
Priced at Only: $549,000
For more Information Call:
Address: 13830 Magnolia Avenue, CITRA, FL 32113
Property Location and Similar Properties
- MLS#: OM689441 ( Residential )
- Street Address: 13830 Magnolia Avenue
- Viewed: 21
- Price: $549,000
- Price sqft: $229
- Waterfront: No
- Year Built: 1994
- Bldg sqft: 2394
- Bedrooms: 3
- Total Baths: 2
- Full Baths: 2
- Garage / Parking Spaces: 2
- Days On Market: 67
- Additional Information
- Geolocation: 29.3504 / -82.1417
- County: MARION
- City: CITRA
- Zipcode: 32113
- Provided by: DESIREE BARBAZON REALTY
- Contact: Desiree Barbazon
- 352-812-0674

- DMCA Notice
-
DescriptionIn the market for an ocala mini farm but don't want the price and the traffic? This property is located in the sister city of citra, just 3 minutes to the ocala line, 20 mins to the world equestrian center and only 10 mins to majestic oaks. This mini farm checks all the boxes!!! Nice block constructed 3/2 home on 4. 26 acres. Screened in pool, hot tub and a 2 stall barn. There is a bonus "she shed" that is air conditioned and insulated allowing use as a guest, craft or office space. The house has been updated with a brand new roof and low e argon double hung tilting windows. The country kitchen has been updated with quartz counters, a farmhouse sink and newer ss appliances. The eat in kitchen overlooks an idyllic butterfly garden. Natural themed landscaping abounds and is beautiful. Tile and attractive lvp flooring makes farm life cleaning a breeze. The open concept is bright with a nice storm door letting in more natural light. Cozy up to the fireplace on those cool evenings and check out the hot tub as well. Enjoy riding the private bridle paths in the neighborhood then have a swim in the screened in pool that is 28 x 14, 8' deep , 10,000 gallons and complete with an automatic filtration system to keep it sparkling clean. The frame barn with a metal roof is user friendly and the horses love it!! There are 2 stalls that are matted with auto waterers & fans. Each stall has a small run in paddock that leads to the large pasture that is thick with grass and has some nice oaks for shade and is equipped with an automatic waterer. The ease of your horses coming in as weather changes to get under the fan or out of the rain as they please will make you smile. The feed / tack room is under air with insulation and cementitous board walls and ceiling (rodent proof), shelves and saddle racks. There is plenty of room for hay/ shavings & equipment storage under roof in the barn. There is electric and water as well. The property is safely fenced in board fencing. The fencing around the house has no climb wire w/ board to make it pet safe. This property is wired for a generator.
Payment Calculator
- Principal & Interest -
- Property Tax $
- Home Insurance $
- HOA Fees $
- Monthly -
Features
Building and Construction
- Covered Spaces: 0.00
- Exterior Features: Private Mailbox, Sliding Doors
- Fencing: Board
- Flooring: Luxury Vinyl, Tile
- Living Area: 1460.00
- Other Structures: Barn(s), Other
- Roof: Shingle
Garage and Parking
- Garage Spaces: 2.00
- Parking Features: Split Garage
Eco-Communities
- Pool Features: Fiberglass, Screen Enclosure
- Water Source: Well
Utilities
- Carport Spaces: 0.00
- Cooling: Central Air
- Heating: Central, Heat Pump, Reverse Cycle
- Pets Allowed: Yes
- Sewer: Septic Tank
- Utilities: BB/HS Internet Available
Finance and Tax Information
- Home Owners Association Fee: 0.00
- Net Operating Income: 0.00
- Tax Year: 2023
Other Features
- Appliances: Dishwasher, Dryer, Range, Refrigerator, Washer
- Country: US
- Interior Features: Ceiling Fans(s), Eat-in Kitchen, High Ceilings, Kitchen/Family Room Combo, Open Floorplan, Primary Bedroom Main Floor, Solid Surface Counters, Solid Wood Cabinets, Split Bedroom, Stone Counters, Walk-In Closet(s)
- Legal Description: SEC 19 TWP 13 RGE 22 COM NE COR OF S 1/2 OF NE 1/4 OF NE 1/4 N 88-51-31 W 872.41 FT FOR POB TH S 309.92 FT TH S 88-52-13 E 843.76 FT TO WLY ROW OF CATES RD TH S 00-30-15 W ALONG ROW 20 FT TH N 88-52-13 W 1355.95 FT TO WLY LINE OF NE 1/4 OF NE 1/4 TH N 00-53-06 E 330.01 FT TH S 88-51-31 E 510 FT TO POB
- Levels: One
- Area Major: 32113 - Citra
- Occupant Type: Owner
- Parcel Number: 07785-001-00
- Style: Ranch
- Views: 21
- Zoning Code: A1
Similar Properties
Nearby Subdivisions


