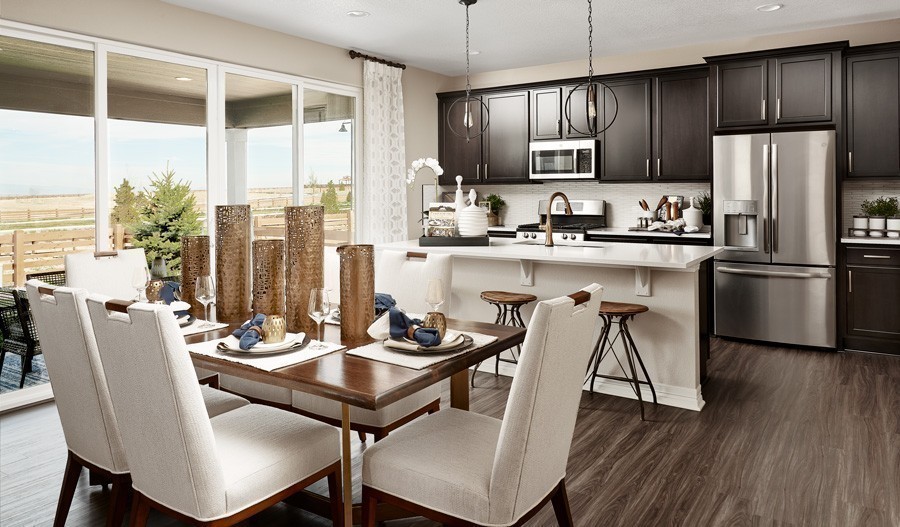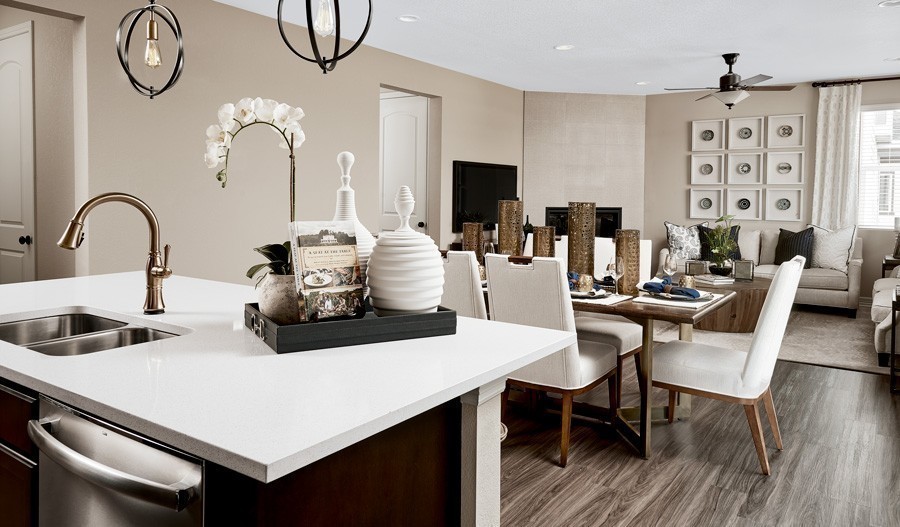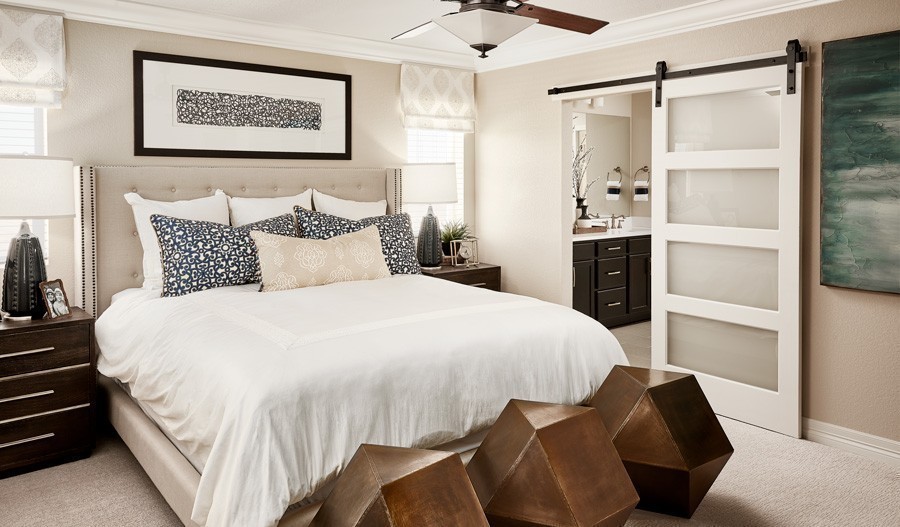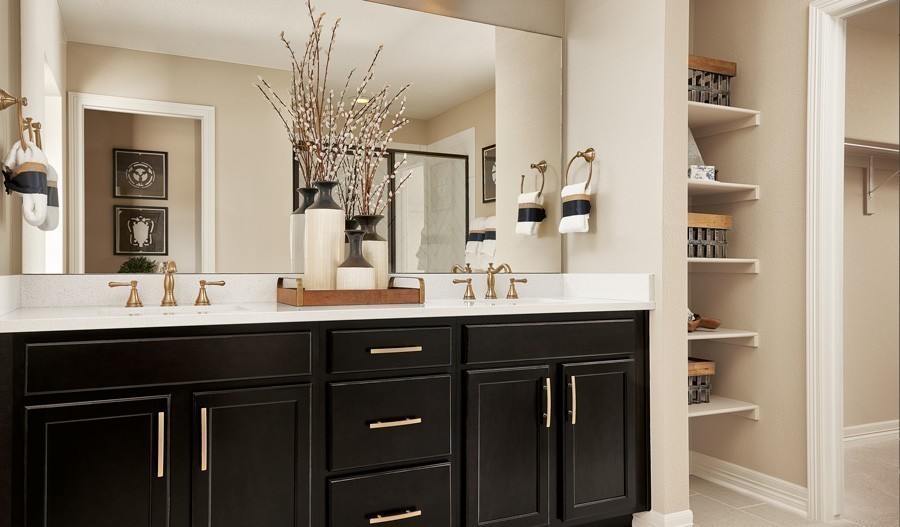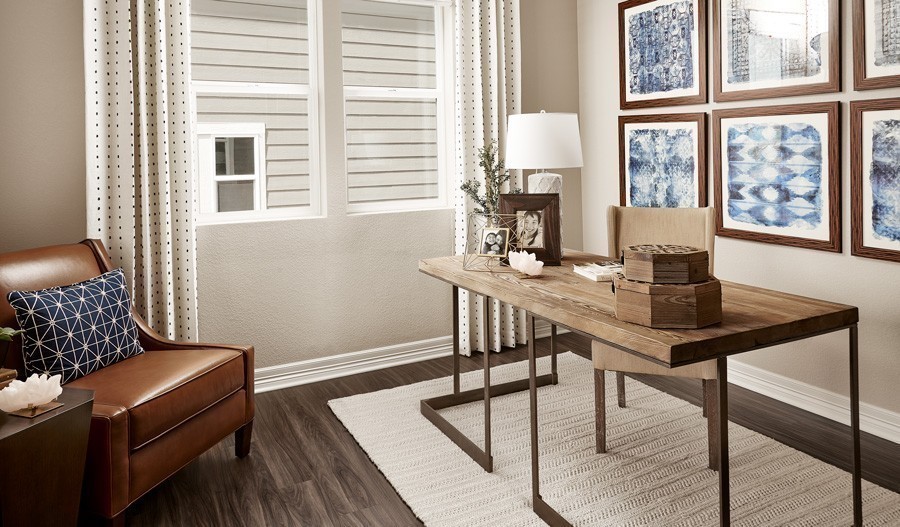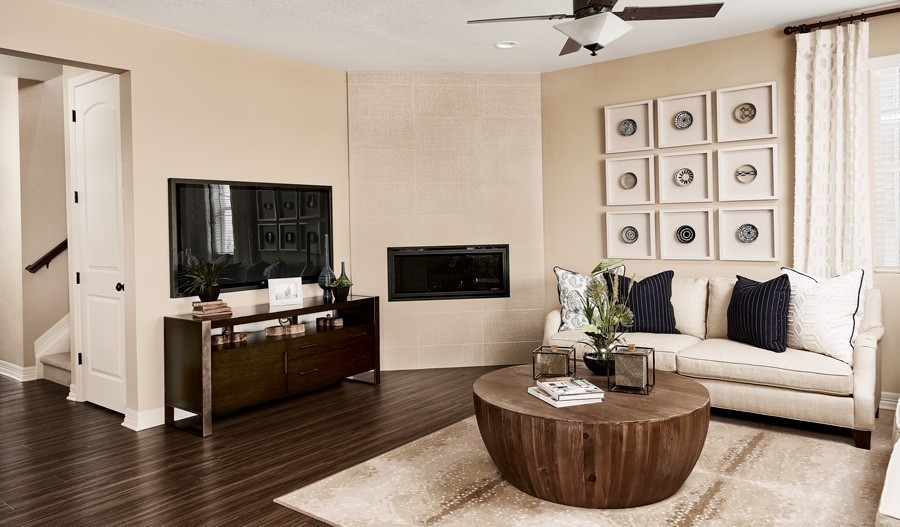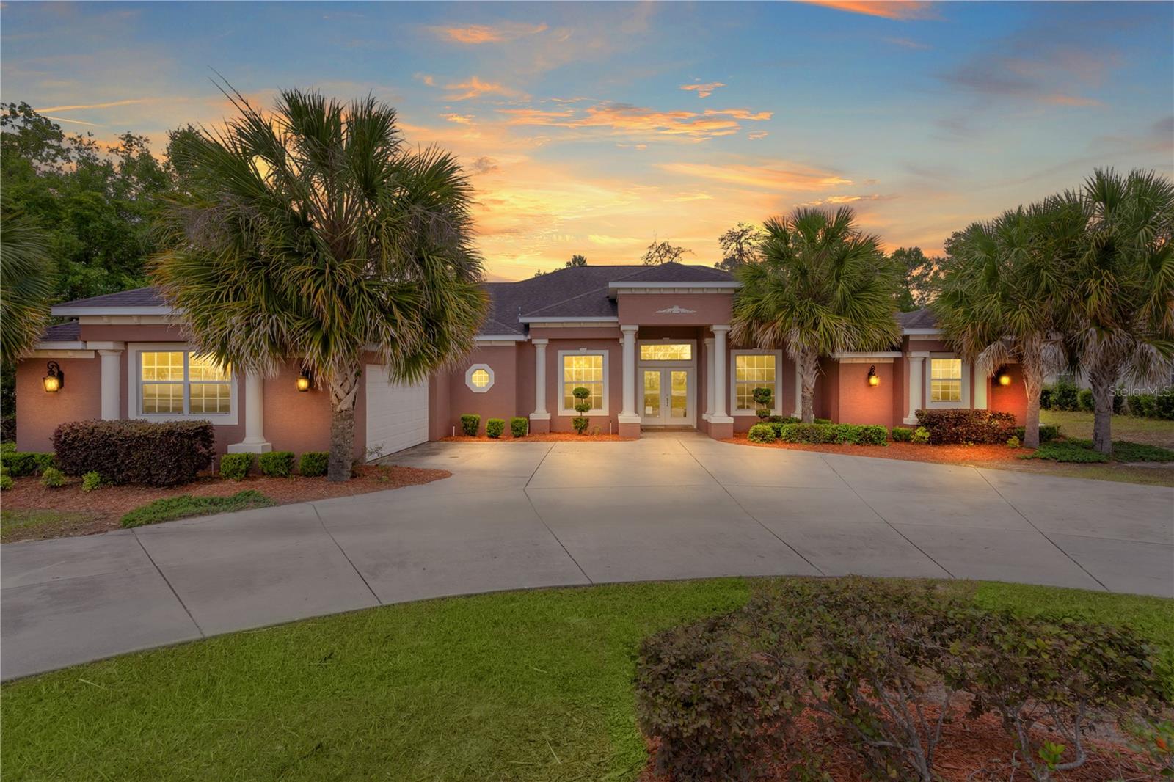10120 49th Avenue, OCALA, FL 34476
Property Photos
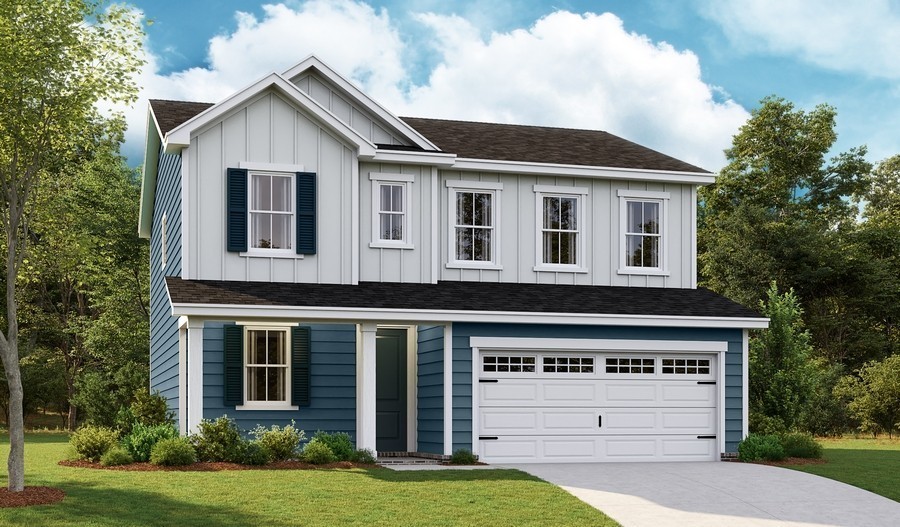
Would you like to sell your home before you purchase this one?
Priced at Only: $660,000
For more Information Call:
Address: 10120 49th Avenue, OCALA, FL 34476
Property Location and Similar Properties
- MLS#: OM691628 ( Residential )
- Street Address: 10120 49th Avenue
- Viewed: 34
- Price: $660,000
- Price sqft: $174
- Waterfront: No
- Year Built: 1989
- Bldg sqft: 3800
- Bedrooms: 3
- Total Baths: 3
- Full Baths: 2
- 1/2 Baths: 1
- Garage / Parking Spaces: 5
- Days On Market: 17
- Additional Information
- Geolocation: 29.0752 / -82.2043
- County: MARION
- City: OCALA
- Zipcode: 34476
- Subdivision: Churchill Farms
- Elementary School: Hammett Bowen Jr.
- Middle School: Liberty
- High School: West Port
- Provided by: RE/MAX FOXFIRE - HWY 40
- Contact: Kim Hagan
- 352-732-3344

- DMCA Notice
-
DescriptionWelcome home to this custom built one owner home, on 3 spacious private acres and yes, you can bring your horse. This home was custom designed and built to last by the owners the exterior walls were constructed with 2x6 framing and extra insulation in the walls and the attic. There is so much that this house has so many features including 3 spacious bedrooms a flex/game room, formal dining room, open living room that has an electric fireplace, bamboo flooring and overlooks the beautiful salt water sport pool, The kitchen has everything a chef would want including custom built real solid wood cabinetry with pull outs in all of the lower cabinets and a large island with even more storage. There were many updates done throughout the years including the Kitchen in 2010, kitchen appliances in 2017, Washer and Dryer 2016, updated bathrooms in 2012, pool screen in 2018, HVAC 2017, Roof in 8/2023, Pool Pump 2024, Septic last pumped in 2008 it's too numerous to list them all. Not to mention the parking and storage that this home has a 3 car attached garage, a 24x50 RV Barn and a 24x40 carport. The location is ideal, being less than a few miles from schools, shopping, medical care and easy access to highway 75 for your commute. Come see this home today.
Payment Calculator
- Principal & Interest -
- Property Tax $
- Home Insurance $
- HOA Fees $
- Monthly -
Features
Building and Construction
- Covered Spaces: 0.00
- Exterior Features: French Doors
- Fencing: Wire, Wood
- Flooring: Bamboo, Carpet, Tile, Vinyl
- Living Area: 2459.00
- Other Structures: Finished RV Port, Other, Workshop
- Roof: Shingle
Land Information
- Lot Features: Cleared, In County, Landscaped, Level, Paved, Zoned for Horses
School Information
- High School: West Port High School
- Middle School: Liberty Middle School
- School Elementary: Hammett Bowen Jr. Elementary
Garage and Parking
- Garage Spaces: 3.00
- Parking Features: Covered, Garage Door Opener, Oversized, RV Garage, Workshop in Garage
Eco-Communities
- Pool Features: Gunite, In Ground, Screen Enclosure, Solar Cover, Solar Heat
- Water Source: Well
Utilities
- Carport Spaces: 2.00
- Cooling: Central Air, Mini-Split Unit(s), Other
- Heating: Electric, Heat Pump, Other, Wall Units / Window Unit
- Pets Allowed: Yes
- Sewer: Septic Tank
- Utilities: BB/HS Internet Available, Cable Available, Electricity Connected, Other
Finance and Tax Information
- Home Owners Association Fee: 0.00
- Net Operating Income: 0.00
- Tax Year: 2024
Other Features
- Accessibility Features: Accessible Bedroom, Accessible Hallway(s)
- Appliances: Dishwasher, Dryer, Electric Water Heater, Microwave, Range, Refrigerator, Washer
- Country: US
- Furnished: Unfurnished
- Interior Features: Ceiling Fans(s), Eat-in Kitchen, Kitchen/Family Room Combo, Open Floorplan, Primary Bedroom Main Floor, Smart Home, Solid Surface Counters, Solid Wood Cabinets, Stone Counters, Thermostat, Tray Ceiling(s), Vaulted Ceiling(s), Walk-In Closet(s), Window Treatments
- Legal Description: SEC 28 TWP 16 RGE 21 PLAT BOOK UNR CHURCHILL FARMS TRACT 1 BEING DESCRIBED AS FOLLOWS: COM AT NE COR TH S 00-36-37 W 1093.10 FT TH N 89-47-13 W 40 FT TO THE W ROW LINE OF CHURCHILL DOWNS BLVD TH N 00-36-37 E ALONG W ROW LINE 478 FT TO THE POB TH N 89 -23-23 W DEPARTING SAID ROW LINE 547 FT TH S 00-36-37 W 478 FT TH N 89-23-23 W 241.29 FT TH N 00-36-37 E 498 FT TH S 89-23-23 E 788.29 FT TO THE W ROW LINE TH S 00-36-37 W 20 FT TO THE POB
- Levels: One
- Area Major: 34476 - Ocala
- Occupant Type: Owner
- Parcel Number: 35695-038-01
- Possession: Close of Escrow
- Style: Ranch
- View: Trees/Woods
- Views: 34
- Zoning Code: A3
Similar Properties
Nearby Subdivisions
0
Bahia Oaks
Bahia Oaks Un 5
Brookhaven
Brookhaven Ph 1
Brookhaven Ph 2
Cherrywood
Cherrywood Estate
Cherrywood Estate Phase 5b
Cherrywood Estates
Cherrywood Estates Phase 6b Bl
Cherrywood Preserve
Churchill Farms
Copperleaf
Countryside Farms
Countryside Farms Of Ocala
Emerald Point
Fountainsoak Run Ph Ii
Freedom Crossing Preserve Ph2
Freedom Crossings Preserve
Freedom Xings Preserve Ph 2
Green Turf Acres Tr 6
Greystone Hills
Greystone Hills Ph 2
Greystone Hills Ph One
Hardwood Trls
Harvest Mdw
Harvest Meadow
Hidden Lake
Hidden Lake 04
Hidden Lake Un 01
Hidden Lake Un 04
Hidden Lake Un Iv
Hidden Oaks
Indigo East
Indigo East Ph 1
Indigo East Ph 1 Un Aa Bb
Indigo East Ph 1 Un Gg
Indigo East Ph 1 Uns Aa Bb
Indigo East Phase 1
Indigo East South Ph 1
Indigo East Un Aa Ph 01
Jb Ranch
Jb Ranch Ph 01
Jb Ranch Sub Ph 2a
Jb Ranch Subdivision
Kings Court
Kingsland Country
Kingsland Country Estate
Kingsland Country Estate Whisp
Kingsland Country Estatemarco
Kingsland Country Estates
Kingsland Country Estates Whis
Kingsland Country Estatesmarco
Kingsland Country Ests Frst Gl
Majestic Oaks
Majestic Oaks First Add
Majestic Oaks Fourth Add
Majestic Oaks Second Add
Majestic Oaks Third Add
Marco Polo Village
Marco Polokingsland Country Es
Marion Landing
Marion Landing Un 03
Marion Lndg
Marion Lndg Ph 01
Marion Lndg Un 01
Marion Lndg Un 03
Marion Ranch
Marion Ranch Ph2
Marion Ranch Phase 2
Meadow Glenn
Meadow Glenn Un 03a
Meadow Glenn Un 05
Meadow Glenn Un 1
Meadow Glenn Un 2
Meadow Ridge
Not In Hernando
Not On List
Not On The List
Oak Manor
Oak Manor 02
Oak Ridge Estate
Oak Run
Oak Run Baytree Greens
Oak Run Crescent Oaks
Oak Run Eagles Point
Oak Run Fairway Oaks
Oak Run Fairways Oaks
Oak Run Golfview
Oak Run Golfview A
Oak Run Golfview B
Oak Run Golfview Un A
Oak Run Hillside
Oak Run Laurel Oaks
Oak Run Linkside
Oak Run Park View
Oak Run Preserve Un A
Oak Run Preserve Un B
Oak Run The Fountains
Oak Run The Preserve
Oak Run Timbergate
Oak Rungolfview
Oaks At Ocala Crossing S
Oaks At Ocala Crossings South
Oaksocala Xings South Ph 1
Oaksocala Xings South Ph Two
Ocala Crossings South
Ocala Crossings South Phase Tw
Ocala Crosssings South Ph 2
Ocala Waterway Estate
Ocala Waterway Estates
Ocala Waterways Estates
Other
Palm Cay
Palm Cay 02 Rep Efpalm Ca
Palm Cay Un 02
Palm Cay Un 02 Replattracts
Palm Cay Un Ii
Palm Point
Pidgeon Park
Pioneer Ranch
Pyles
Sandy Pines
Shady Grove
Shady Road Acres
Shady Road Ranches
Spruce Creek
Spruce Creek 04
Spruce Creek 1
Spruce Creek I
Spruce Crk 02
Spruce Crk 04
Spruce Crk I
Summit 02
Whispering Pines Kingsland Cou
Woods Mdws East
Woods Mdws Estates Add 01
Woods Mdws Sec 01


