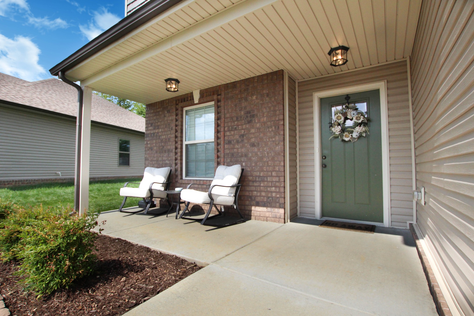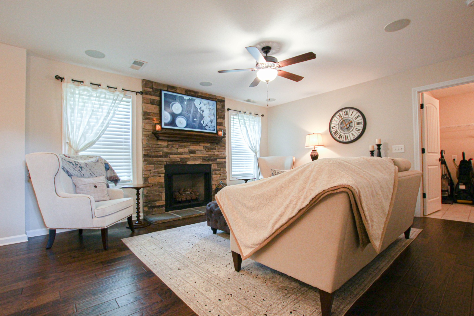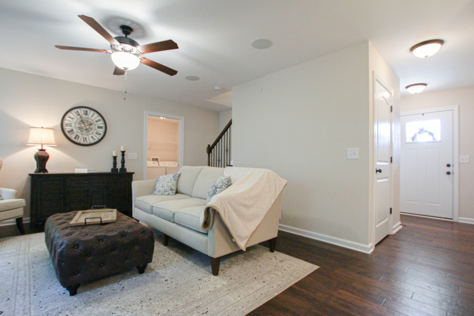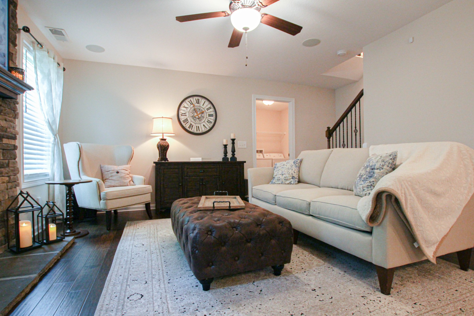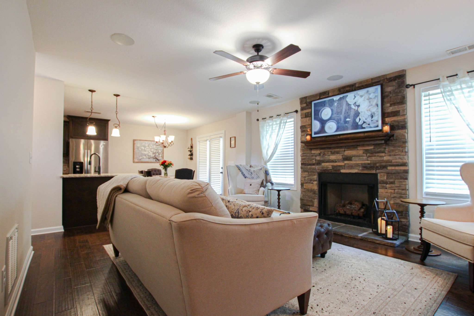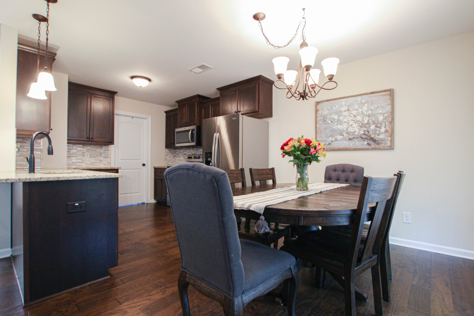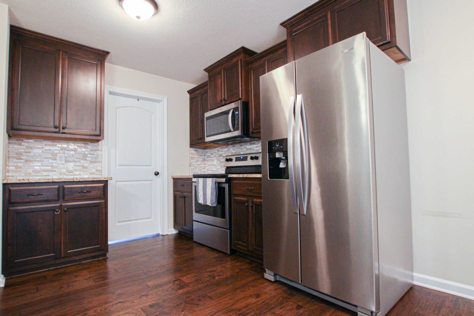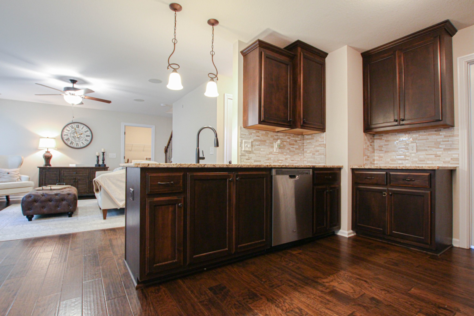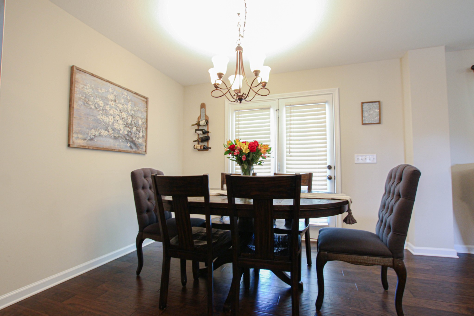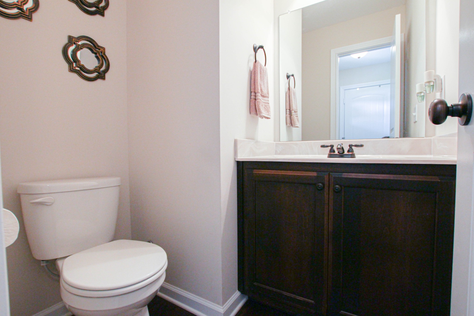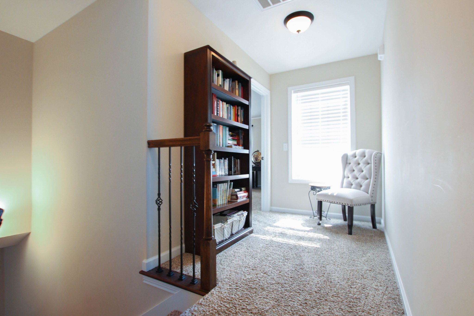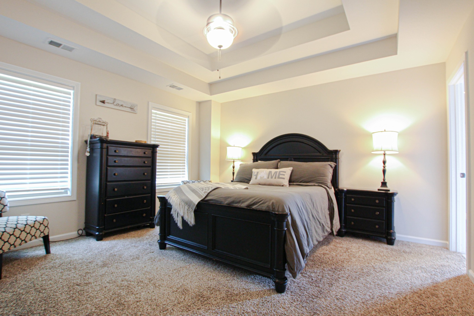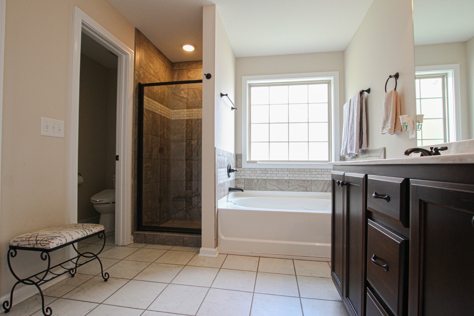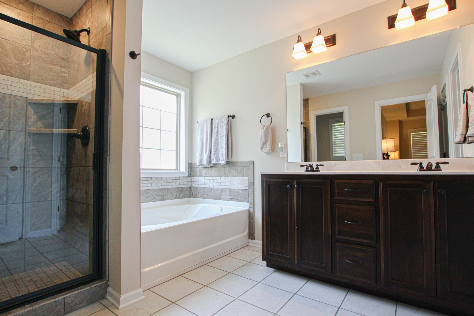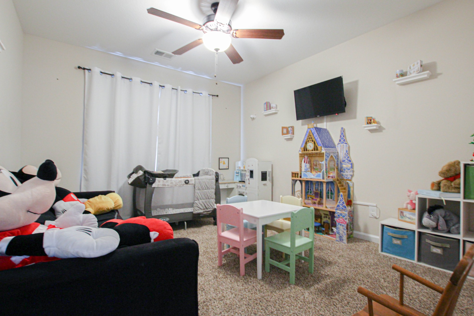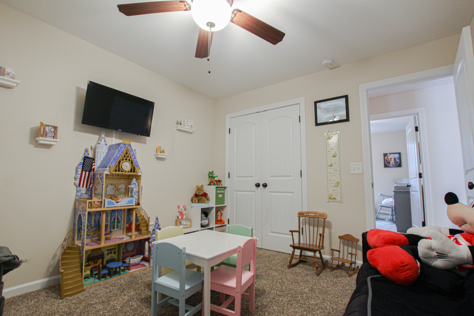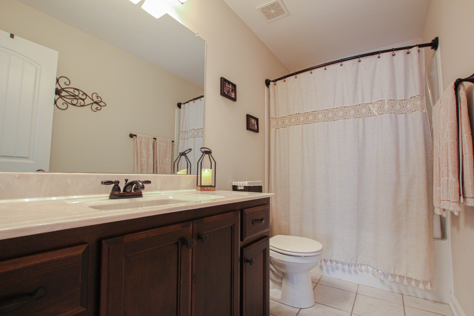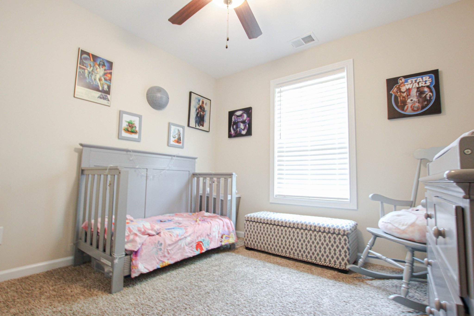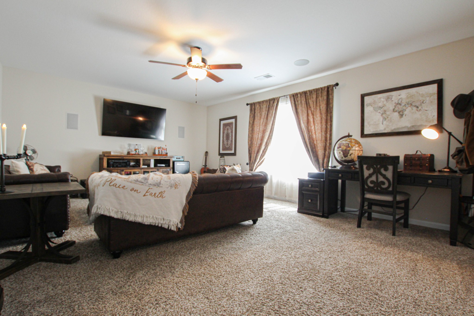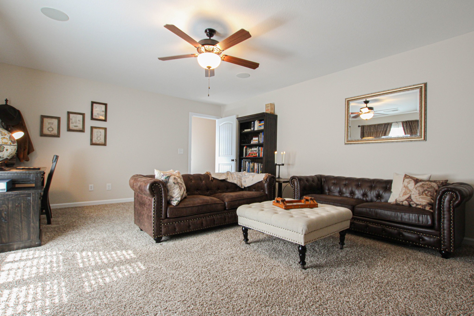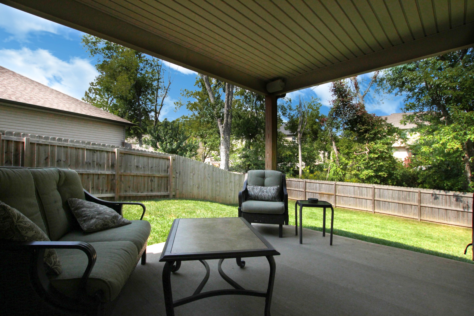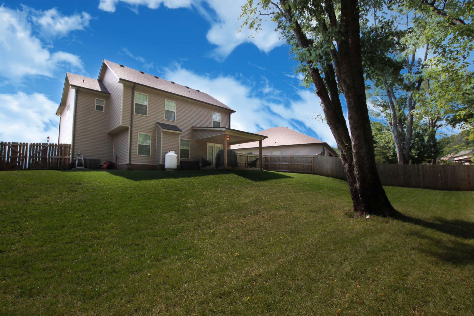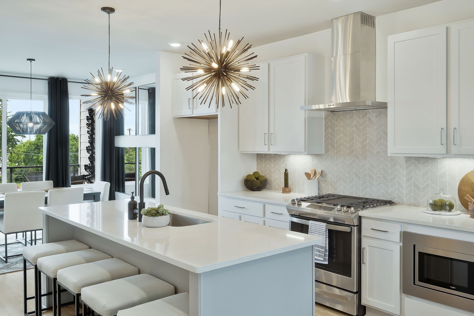1981 54th Terrace, OCALA, FL 34480
Property Photos
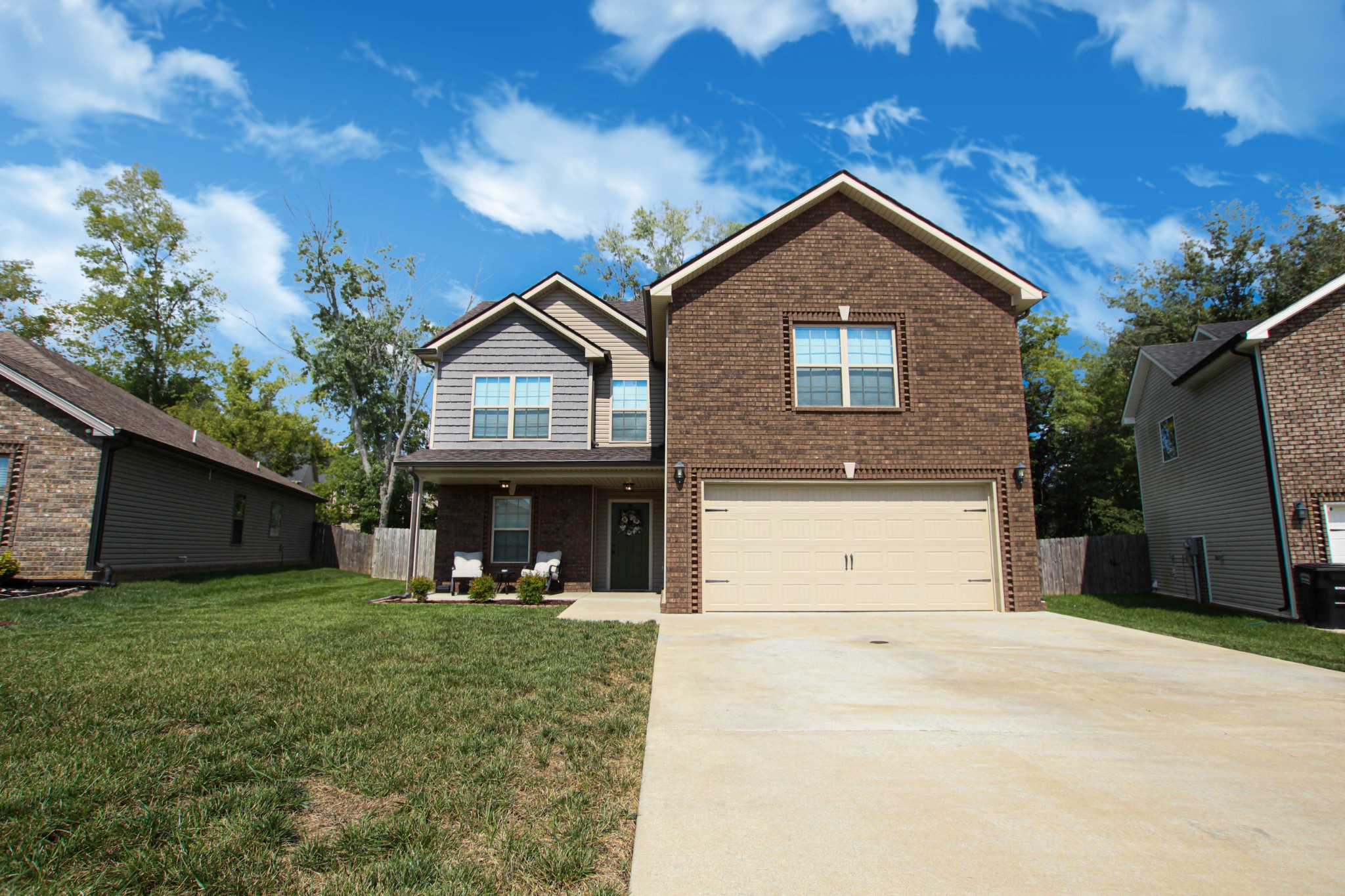
Would you like to sell your home before you purchase this one?
Priced at Only: $450,000
For more Information Call:
Address: 1981 54th Terrace, OCALA, FL 34480
Property Location and Similar Properties
- MLS#: OM692443 ( Residential )
- Street Address: 1981 54th Terrace
- Viewed: 16
- Price: $450,000
- Price sqft: $100
- Waterfront: No
- Year Built: 1978
- Bldg sqft: 4508
- Bedrooms: 3
- Total Baths: 3
- Full Baths: 2
- 1/2 Baths: 1
- Garage / Parking Spaces: 2
- Days On Market: 9
- Additional Information
- Geolocation: 29.1684 / -82.0583
- County: MARION
- City: OCALA
- Zipcode: 34480
- Subdivision: Huntington
- Elementary School: Maplewood
- Middle School: Osceola
- High School: Forest
- Provided by: PROFESSIONAL REALTY OF OCALA
- Contact: Steph Hopson
- 352-421-9183

- DMCA Notice
-
DescriptionSpacious 3 Bedroom Home on 1.39 Acres in the Sought After Huntington Community. Welcome to this charming 3 bedroom, 2.5 bathroom home situated on an expansive 1.39 acre lot in the desirable Huntington community. Boasting a spacious layout and a long driveway, this property offers endless potential to create your dream home. Zoned A1, this property offers endless possibilities for customization to suit your lifestyle. The home features a metal roof installed in 2014 and a recently updated AC unit installed in 2022 for peace of mind. Inside, you'll find generous living spaces ready to be personalized to your style. The sprawling backyard provides ample room for outdoor activities, gardening, or even adding a pool. Conveniently located near shopping centers, hospitals, and amenities, this property combines the tranquility of a large lot with the benefits of urban proximity. Dont miss this opportunity to own a home with so much to offer! Schedule your private showing today and imagine the possibilities!
Payment Calculator
- Principal & Interest -
- Property Tax $
- Home Insurance $
- HOA Fees $
- Monthly -
Features
Building and Construction
- Covered Spaces: 0.00
- Exterior Features: Sliding Doors
- Flooring: Carpet, Laminate, Tile, Vinyl
- Living Area: 2386.00
- Roof: Metal
School Information
- High School: Forest High School
- Middle School: Osceola Middle School
- School Elementary: Maplewood Elementary School-M
Garage and Parking
- Garage Spaces: 2.00
Eco-Communities
- Water Source: Well
Utilities
- Carport Spaces: 0.00
- Cooling: Central Air
- Heating: Central
- Pets Allowed: Yes
- Sewer: Septic Tank
- Utilities: Cable Available, Electricity Available
Finance and Tax Information
- Home Owners Association Fee: 50.00
- Net Operating Income: 0.00
- Tax Year: 2024
Other Features
- Appliances: Dishwasher, Microwave, Range
- Association Name: Mike Poucher
- Association Phone: 352-804-6760
- Country: US
- Interior Features: Eat-in Kitchen, Primary Bedroom Main Floor, Walk-In Closet(s)
- Legal Description: SEC 24 TWP 15 RGE 22 PLAT BOOK R PAGE 062 HUNTINGTON BLK C LOT 14
- Levels: One
- Area Major: 34480 - Ocala
- Occupant Type: Vacant
- Parcel Number: 2970-003-014
- Views: 16
- Zoning Code: A1
Similar Properties
Nearby Subdivisions
Arbors
Bellechase Cedars
Bellechase Laurels
Bellechase Oak Hammock
Bellechase Villas
Bellechase Willows
Bellechase Woodlands
Big Rdg Acres
Carriage Trail
Carriage Trail Un 02
Citrus Park
Clines Add
Cooperleaf
Copperleaf
Country Club Farms A Hamlet
Country Clubocala Un 01
Country Clubocala Un 02
Country Clubocala Un I
Country Estate
Dalton Woods
Falls Of Ocala
Florida Orange Grove Corp
Hawks 02
Hawks Lndg
Hi Cliff Heights
Hicliff Heights
Huntington
Indian Mdws
Indian Pine
Indian Pines
Indian Pines Add 01
Indian Pines V
Kozicks
Legendary Trails
Legendary Trls
Magnolia Forest
Magnolia Manor
Magnolia Pointe Ph 01
Magnolia Pointe Ph 2
Magnolia Villa East
Magnolia Villas East
Magnolia Villas West
Mcateer Acres First Add
Montague
No Sub
No Subdivision
None
Oak Hill
Ocala
Quail Rdg
Sabal Park
Shadow Woods Second Add
Silver Spgs Shores 10
Silver Spgs Shores 24
Silver Spgs Shores 25
Silver Spgs Shores Un 24
Silver Spgs Shores Un 25
Silver Spgs Shores Un 55
Silver Springs Shores
Sleepy Hollow
South Oak
Summercrest
Summerton South
Sun Tree
Turning Hawk Ranch Un 02
Vinings
Westgate
Whisper Crest
Whispering Pines Add Lts 294 2
Willow Oaks Un 01
Wineberry


