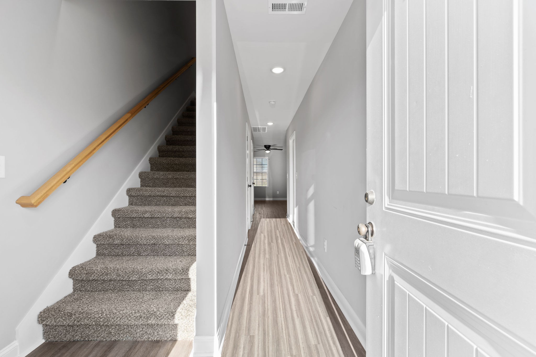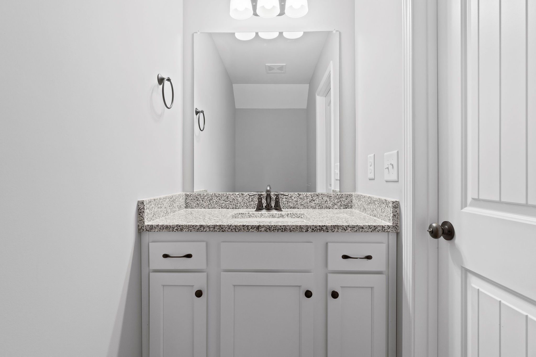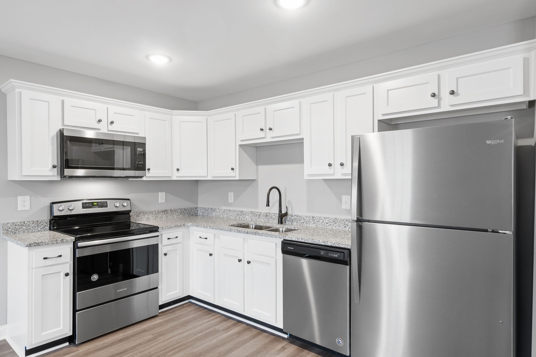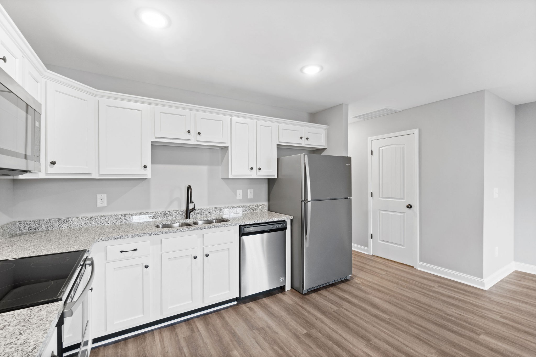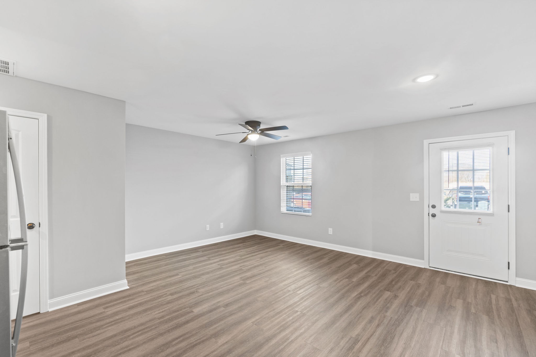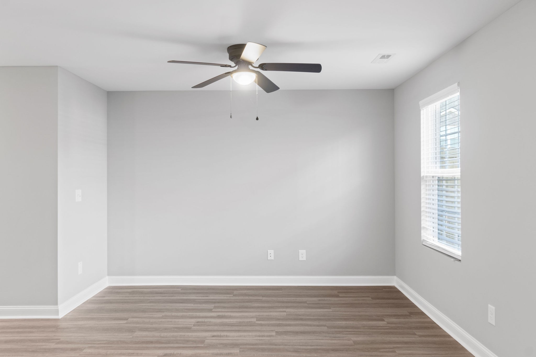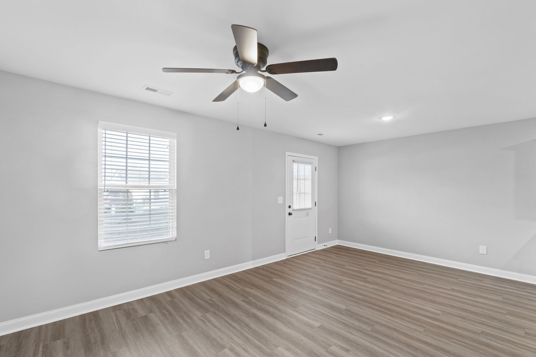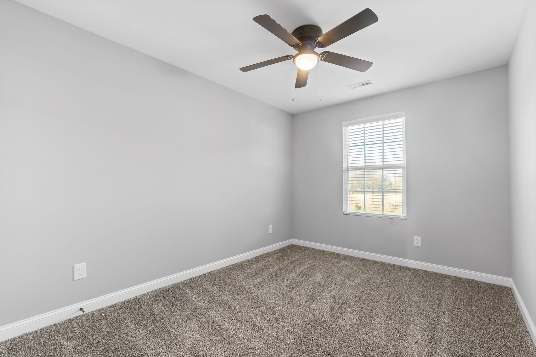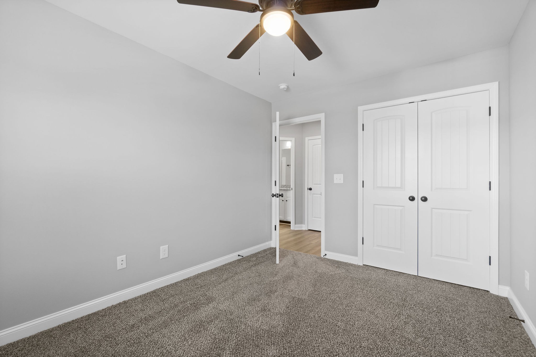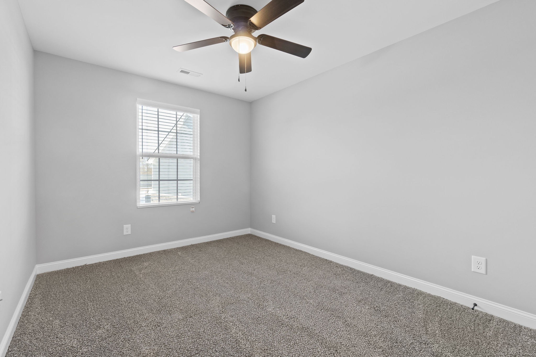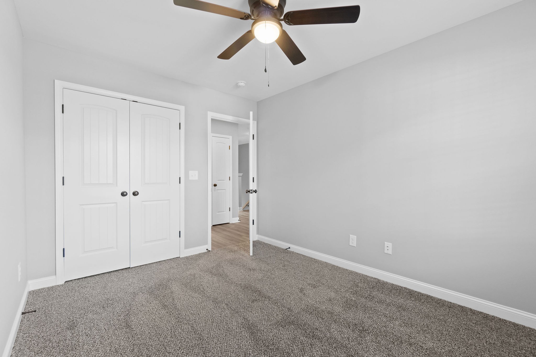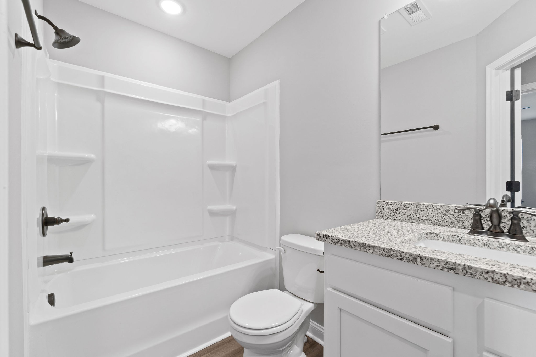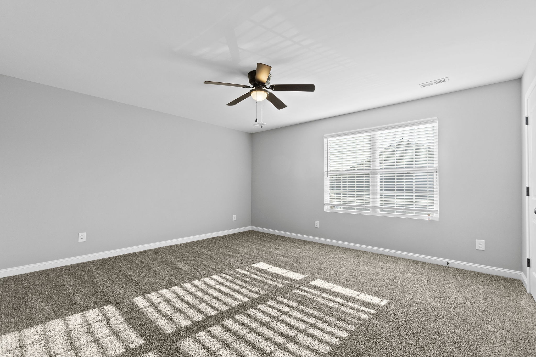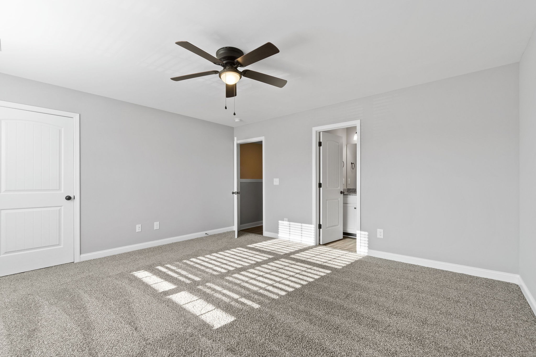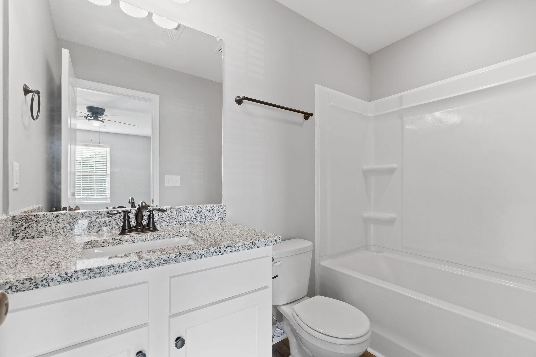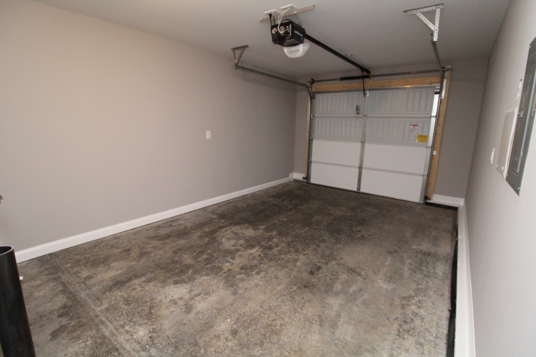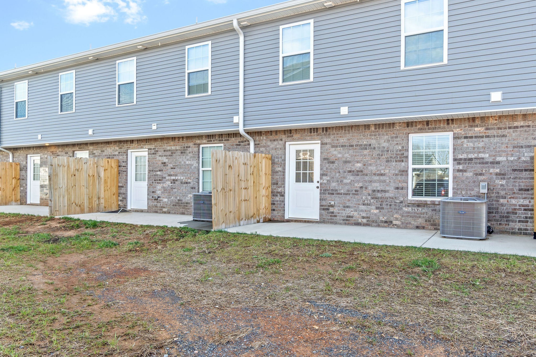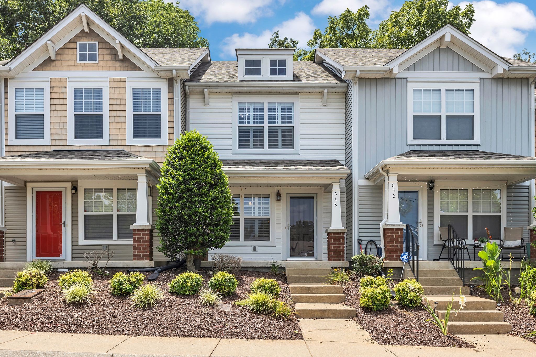117 Sparrow Road, DUNNELLON, FL 34431
Property Photos
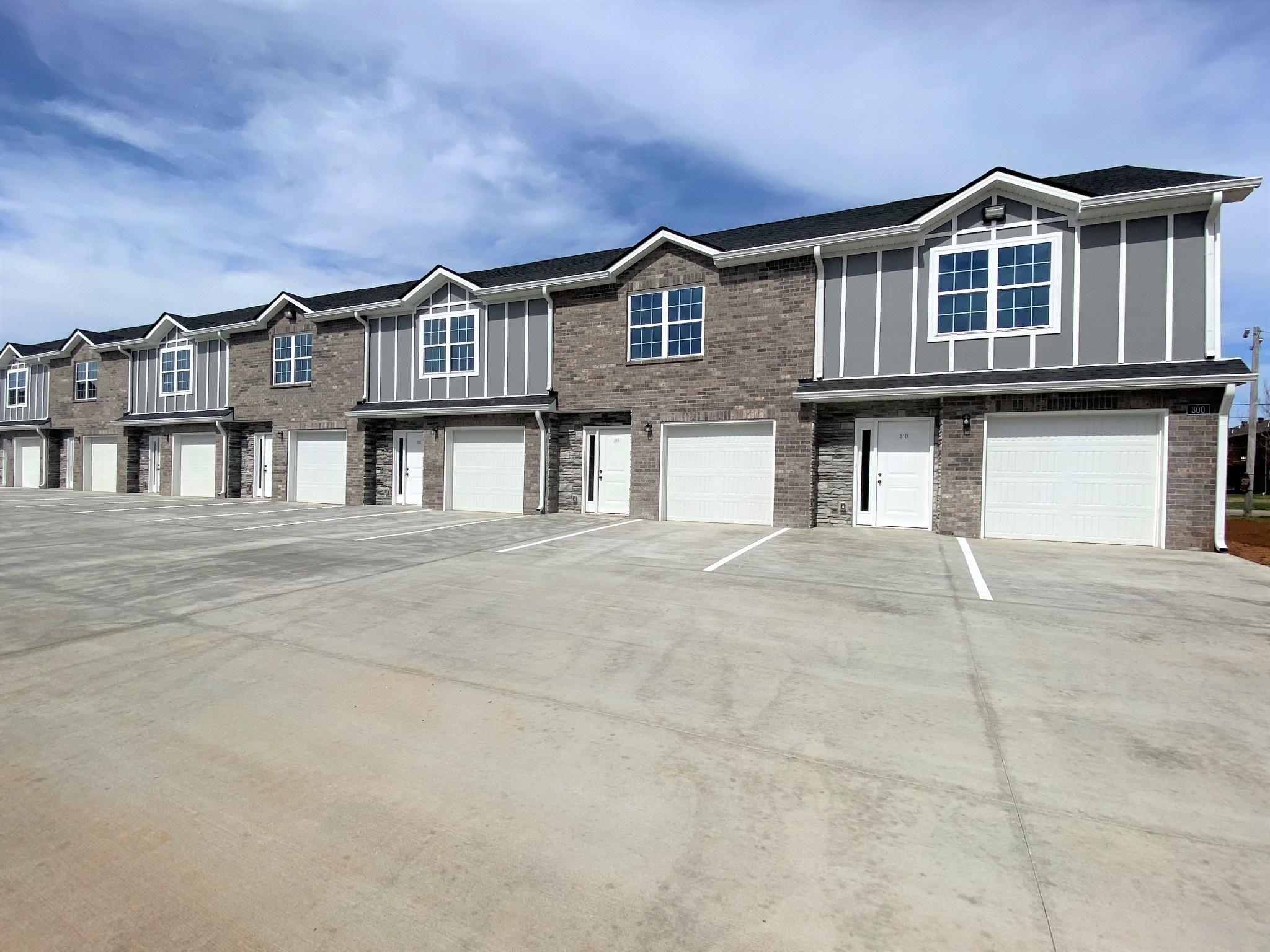
Would you like to sell your home before you purchase this one?
Priced at Only: $245,000
For more Information Call:
Address: 117 Sparrow Road, DUNNELLON, FL 34431
Property Location and Similar Properties
- MLS#: OM692745 ( Residential )
- Street Address: 117 Sparrow Road
- Viewed: 1
- Price: $245,000
- Price sqft: $132
- Waterfront: No
- Year Built: 2023
- Bldg sqft: 1853
- Bedrooms: 3
- Total Baths: 2
- Full Baths: 2
- Garage / Parking Spaces: 2
- Days On Market: 7
- Additional Information
- Geolocation: 29.1794 / -82.5257
- County: MARION
- City: DUNNELLON
- Zipcode: 34431
- Subdivision: Rainbow Lakes Estate
- Elementary School: Romeo
- Middle School: Dunnellon
- High School: Dunnellon
- Provided by: MAIN STREET REALTY & DEVELOP
- Contact: Tiffani Loughlin
- 352-266-2918

- DMCA Notice
-
DescriptionOne or more photo(s) has been virtually staged. This exceptional property offers a unique opportunity to either make it your new home or expand your rental portfolio. With a tenant already in place on a month to month lease, you'll enjoy immediate rental income. Built by Ocalas renowned BWC Construction, this stunning 3 bedroom, 2 bathroom home with a 2 car garage boasts premium upgrades throughout. The chef inspired kitchen features modern shaker style cabinets, granite countertops, and high end stainless steel appliances.The open concept floor plan invites an abundance of natural light, highlighting the elegant luxury vinyl plank flooring that beautifully mimics the warmth and charm of wood. The spacious 2 car garage offers plenty of room for tools, equipment, or extra storage. Constructed with durable concrete block, this home provides enhanced resilience against natural disasters, fire, pests, and moisture. Concrete construction also minimizes noise, improves energy efficiency, and emits fewer VOCs compared to wood framed homes, potentially leading to lower insurance premiums. Located just 15 minutes from downtown Dunnellon and only 10 minutes from the world famous Rainbow Springs State Park, residents can enjoy activities like kayaking, canoeing, swimming, diving, and fishing. The Rainbow Lakes Community Center and Recreational Park, which includes tennis, racquetball, and basketball courts, a baseball field, and a playground, are just around the corner. Additionally, residents have access to Tiger Lake and its boat ramp for even more outdoor enjoyment. Dont miss this chancecall today to secure this outstanding property!
Payment Calculator
- Principal & Interest -
- Property Tax $
- Home Insurance $
- HOA Fees $
- Monthly -
Features
Building and Construction
- Builder Name: BWC CONSTRUCTION/BWC CONSTRUCTING & CONTRACTING IN
- Covered Spaces: 0.00
- Exterior Features: Other
- Flooring: Tile, Vinyl
- Living Area: 1393.00
- Roof: Shingle
Property Information
- Property Condition: Completed
School Information
- High School: Dunnellon High School
- Middle School: Dunnellon Middle School
- School Elementary: Romeo Elementary School
Garage and Parking
- Garage Spaces: 2.00
Eco-Communities
- Water Source: Well
Utilities
- Carport Spaces: 0.00
- Cooling: Central Air
- Heating: Central
- Sewer: Septic Tank
- Utilities: Electricity Connected
Finance and Tax Information
- Home Owners Association Fee: 0.00
- Net Operating Income: 0.00
- Tax Year: 2024
Other Features
- Appliances: Dishwasher, Electric Water Heater, Microwave, Range, Refrigerator
- Country: US
- Interior Features: Ceiling Fans(s), Open Floorplan, Vaulted Ceiling(s)
- Legal Description: SEC 18 TWP 15 RGE 18 PLAT BOOK G PAGE 090 RAINBOW LAKES ESTATES RESUB OF SEC O BLKS 4.5.6.10.11 BLK 4A LOT 45
- Levels: One
- Area Major: 34431 - Dunnellon
- Occupant Type: Tenant
- Parcel Number: 1814010027
- Zoning Code: R1
Similar Properties
Nearby Subdivisions
Hillsdale
None
Not On List
Peaceful Acres
Rainbow Acres
Rainbow Acres Add 02
Rainbow Acres Sub
Rainbow Acres Un 03
Rainbow Acres Un 04 02 03
Rainbow Acres Un 3
Rainbow Estates
Rainbow Lake Estates
Rainbow Lake Estates Sec B 1st
Rainbow Lakes Est Small Vac
Rainbow Lakes Estate
Rainbow Lakes Estates
Rainbow Lakes Estates Sec O
Rainbow S End Estate
Rainbow Spgs 01 Rep
Rainbow Spgs 02 Rep
Rainbow Spgs 04 Rep
Rainbow Spgs The Woodlands
Rainbow Springs
Rainbow Springs Woodlands
River Retreats
Romeo
Sec 27 Town 15 Range 18
The Woodlands
Vogt Spgs Dev
Vogt Spgs Dev Add 01
Vogt Springs


