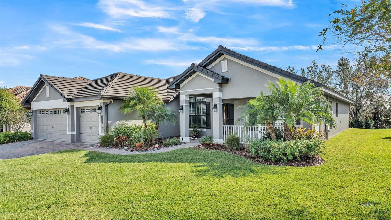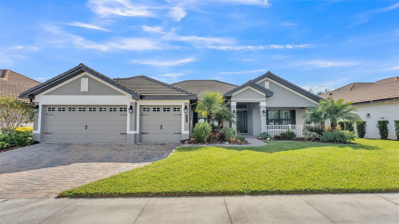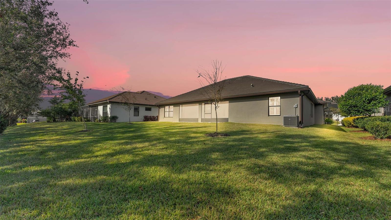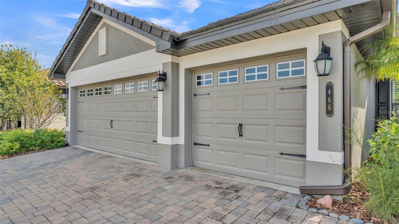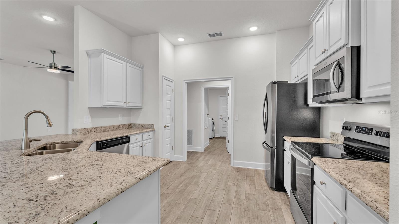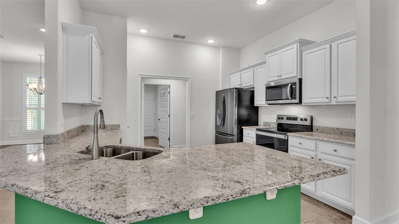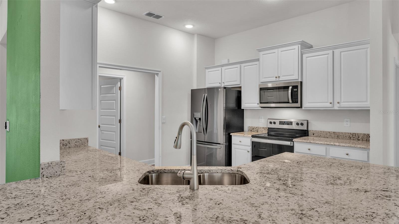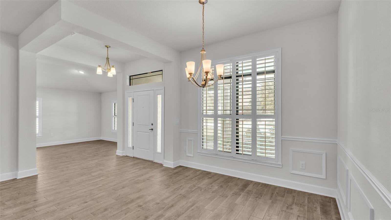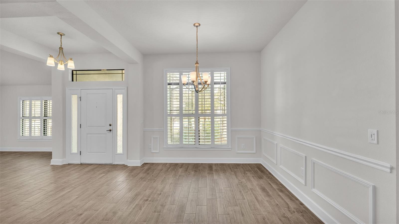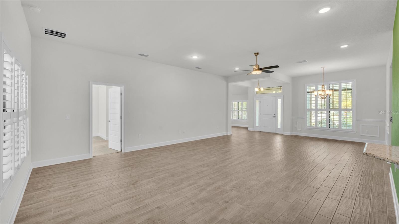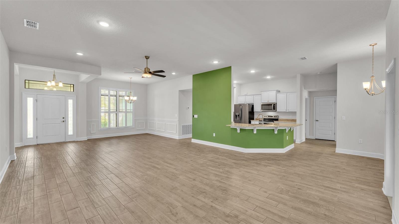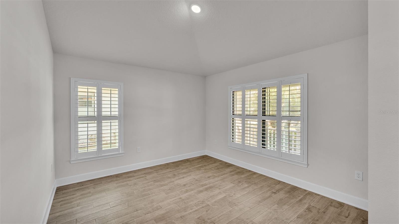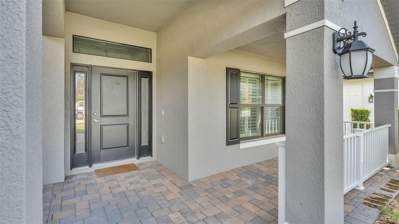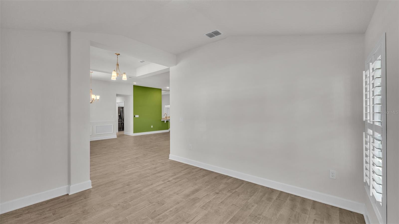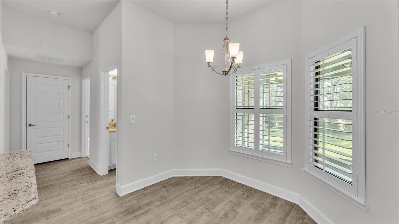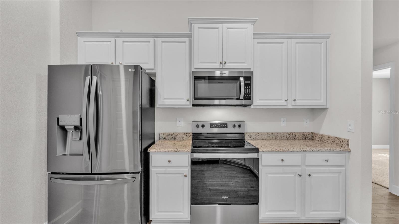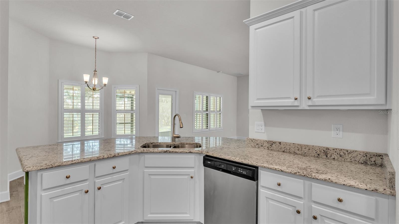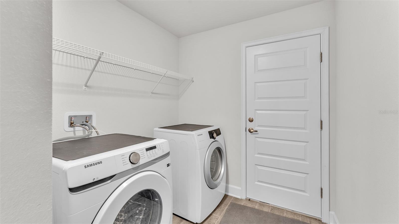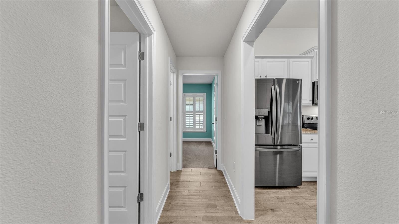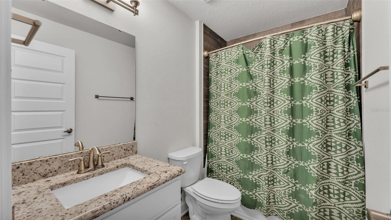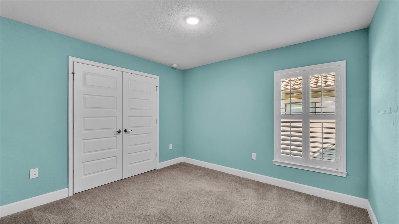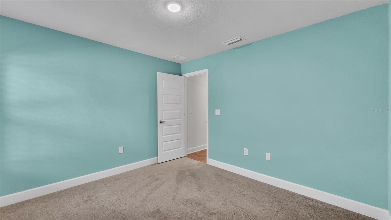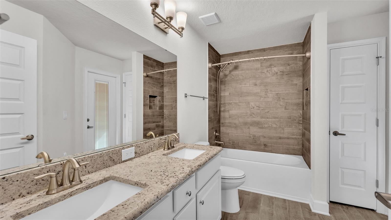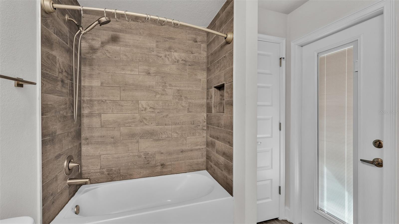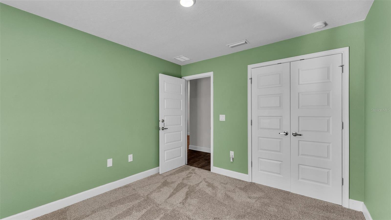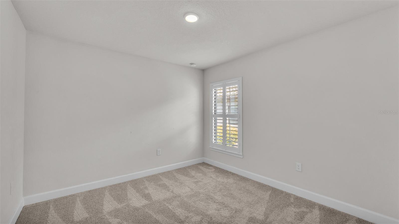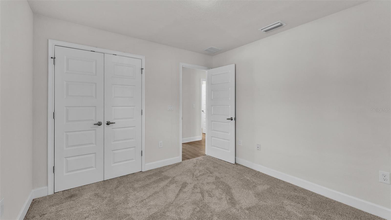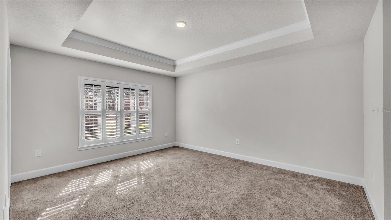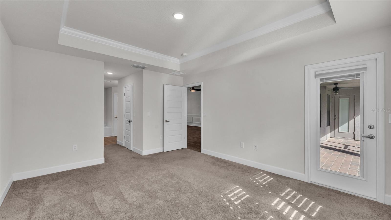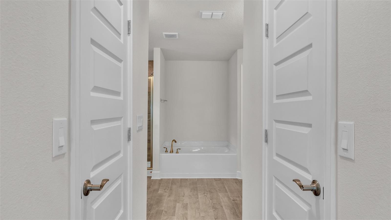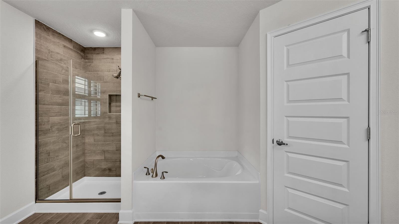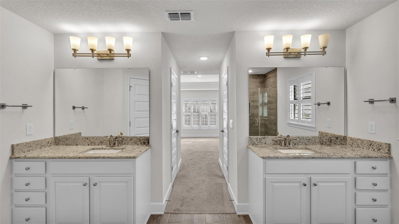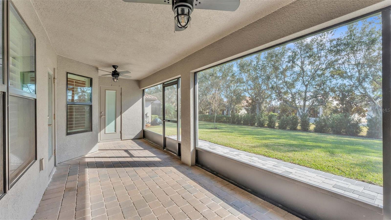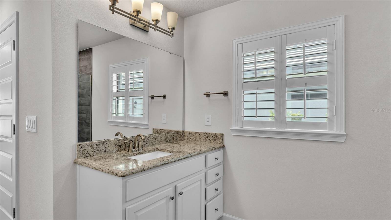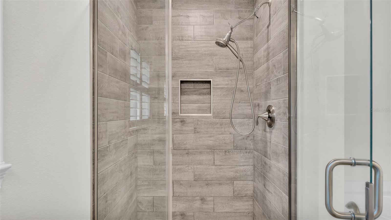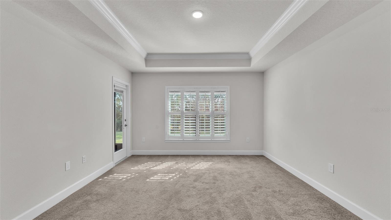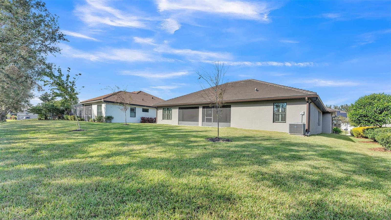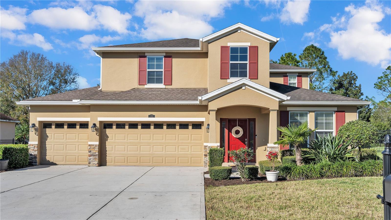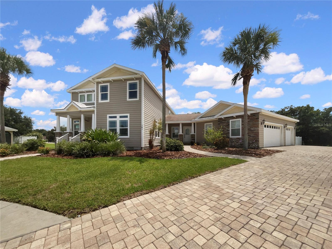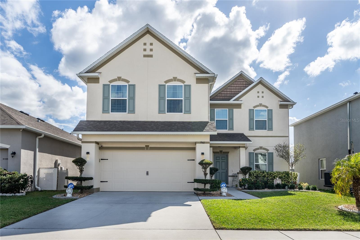466 Lake Vista Drive, AUBURNDALE, FL 33823
Property Photos
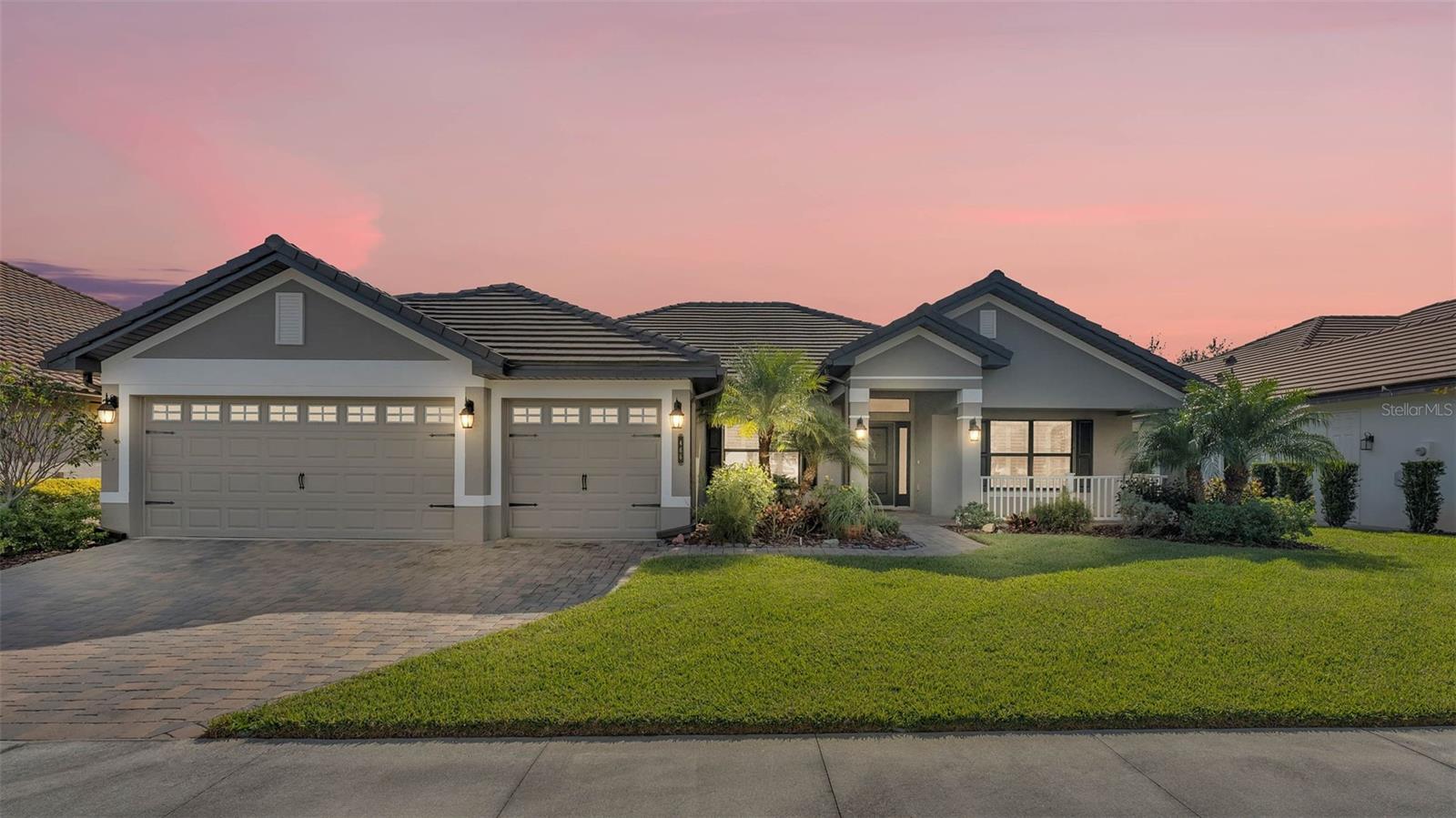
Would you like to sell your home before you purchase this one?
Priced at Only: $452,500
For more Information Call:
Address: 466 Lake Vista Drive, AUBURNDALE, FL 33823
Property Location and Similar Properties
- MLS#: P4933219 ( Residential )
- Street Address: 466 Lake Vista Drive
- Viewed: 19
- Price: $452,500
- Price sqft: $136
- Waterfront: No
- Year Built: 2021
- Bldg sqft: 3322
- Bedrooms: 4
- Total Baths: 3
- Full Baths: 3
- Garage / Parking Spaces: 3
- Days On Market: 10
- Additional Information
- Geolocation: 28.1435 / -81.8051
- County: POLK
- City: AUBURNDALE
- Zipcode: 33823
- Elementary School: Berkley Elem
- Middle School: Berkley Accelerated
- High School: Auburndale
- Provided by: KELLER WILLIAMS REALTY SMART 1
- Contact: Daniela Zoppe
- 863-508-3000

- DMCA Notice
-
DescriptionWelcome to 466 Lake Vista Drive, nestled in the prestigious Lake Juliana Estates community in Auburndale, This stunning 4 bedroom, 3 bath home offers over 2,317 square feet of luxurious living space, Situated in a sought after luxury neighborhood with resort style amenities, this property combines elegance, comfort, and convenience. Property Features: 4 Spacious Bedrooms: Including a luxurious primary suite with a spa like bathroom and walk in closet. Water Softener 3 Full Bathrooms: Designed with premium finishes and modern fixtures. Gourmet Kitchen: Granite countertops, stainless steel appliances, Water Softener, custom cabinetry, and a large center islandperfect for entertaining. Open Floor Plan: High ceilings and abundant natural light create a welcoming ambiance throughout the home. All windows have custom shutters. Smart irrigation system, gutters throughout, enclosed back porch with extended pavers. Bonus Room/Home Office: Ideal for remote work or as a creative space. Custom screened in Patio: Beautifully landscaped with ample space for outdoor entertaining. 3 Car Garage: Extra storage and convenience for multiple vehicles & water sports. Community Highlights: No CDD Fees Two Lakes with Private Access: Enjoy boating, fishing, and serene lake views. Zero Entry Pool: Perfect for relaxing on warm Florida days. Sports Courts: Tennis, pickleball, and basketball for an active lifestyle. Clubhouse Amenities: Full kitchen, billiards, WiFi, gym, and event space. Prime Location: Minutes from I 4: Easy access to Orlando and Tampa. Close proximity to Berkley Charter School, Publix, and shopping plazas. A short drive to top Central Florida attractions. Why Youll Love This Home: 466 Lake Vista Drive is more than a houseit's a lifestyle. From the modern finishes to the resort style amenities, every detail is thoughtfully crafted to offer the best in Central Florida living. Whether you're relaxing in your spacious living room or enjoying the private backyard, this home is perfect for making memories that last a lifetime. Dont miss out on this incredible opportunityschedule your private tour today!
Payment Calculator
- Principal & Interest -
- Property Tax $
- Home Insurance $
- HOA Fees $
- Monthly -
Features
Building and Construction
- Covered Spaces: 0.00
- Exterior Features: Private Mailbox, Rain Gutters
- Flooring: Carpet, Ceramic Tile
- Living Area: 2317.00
- Roof: Tile
School Information
- High School: Auburndale High School
- Middle School: Berkley Accelerated Middle
- School Elementary: Berkley Elem
Garage and Parking
- Garage Spaces: 3.00
Eco-Communities
- Water Source: Public
Utilities
- Carport Spaces: 0.00
- Cooling: Central Air
- Heating: Central
- Pets Allowed: Yes
- Sewer: Public Sewer
- Utilities: Cable Connected, Public, Sprinkler Meter
Amenities
- Association Amenities: Basketball Court, Clubhouse, Fitness Center, Gated, Pickleball Court(s), Playground, Pool, Tennis Court(s)
Finance and Tax Information
- Home Owners Association Fee Includes: Cable TV, Pool, Maintenance Grounds
- Home Owners Association Fee: 590.00
- Net Operating Income: 0.00
- Tax Year: 2023
Other Features
- Appliances: Dishwasher, Microwave, Range, Refrigerator
- Association Name: Denise Plavetzky
- Association Phone: 407 982 5901
- Country: US
- Interior Features: Kitchen/Family Room Combo, Open Floorplan, Primary Bedroom Main Floor, Stone Counters, Thermostat, Walk-In Closet(s), Window Treatments
- Legal Description: LAKE JULIANA ESTATES PHASE 1 SECTIONS A B C D & E PB 152 PG 20 SECTION D LOT 207
- Levels: One
- Area Major: 33823 - Auburndale
- Occupant Type: Owner
- Parcel Number: 25-27-10-999941-042070
- Views: 19
Similar Properties
Nearby Subdivisions
Alberta Park Annex Rep
Alberta Park Sub
Amber Estates Phase Two
Arietta Palms
Atlantic Heights Rep Pt
Auburn Grove Ph I
Auburn Grove Ph Ii
Auburn Grove Phase I
Auburn Oaks Ph 02
Auburn Preserve
Auburndale Heights
Auburndale Lakeside Park
Auburndale Manor
Azalea Park
Bennetts Resub
Bentley North
Bentley Oaks
Bergen Pointe Estates Ph 02
Berkely Rdg Ph 2
Berkley Rdg Ph 03
Berkley Rdg Ph 03 Berkley Rid
Berkley Rdg Ph 2
Berkley Reserve Rep
Brookland Park
Cadence Crossing
Carlsbad Heights
Cascara
Classic View Estates
Diamond Ridge
Diamond Ridge 02
Doves View
Enclave At Lake Arietta
Enclave At Lake Myrtle
Enclave Lake Myrtle
Enclavelk Myrtle
Estates Auburndale
Estates Auburndale Ph 02
Estates Of Auburndale Phase 2
Estatesauburndale
Estatesauburndale Ph 02
Evyln Heights
Fair Haven Estates
First Add
Godfrey Manor
Grove Estates 1st Add
Grove Estates Second Add
Hattie Pointe
Helms John C Al
Hickory Ranch
Hillgrove Subdivision
Hills Arietta
Interlochen Sub
Johnson Heights
Keystone Hills
Lake Arietta Reserve
Lake Tennessee Country Estates
Lake Van Sub
Lake Whistler Estates
Magnolia Estates
Mattie Pointe
Midway Gardens
Midway Sub
Noxons Sub
Oak Crossing Ph 01
Paddock Place
Prestown Sub
Reserve At Van Oaks
Rexanne Sub
Shaddock Estates
Shadow Lawn
Smith J L Sub
St Neots Sub
Summerlake Estates
Sun Acres
Sun Acres Un 1
Sun Acres Un 3
Triple Lake Sub
Tuxedo Park Sub
Van Lakes
Water Ridge Sub
Water Ridge Subdivision
Watercrest Estates
Whispering Pines Sub
Wihala Add


