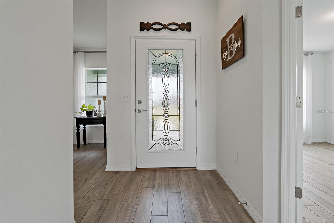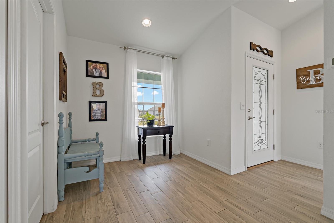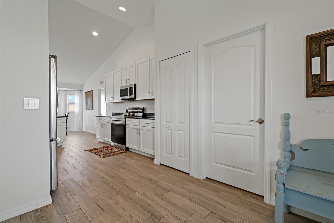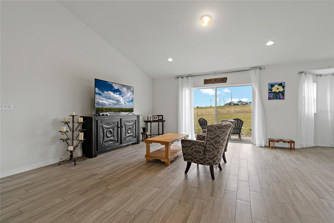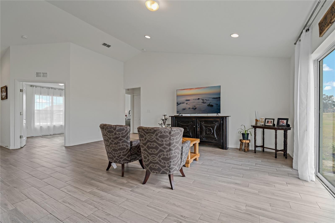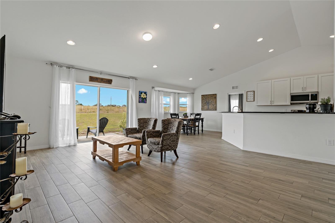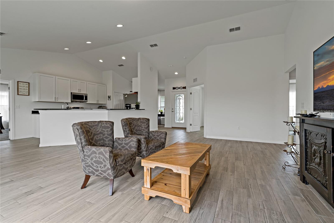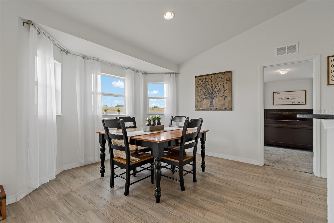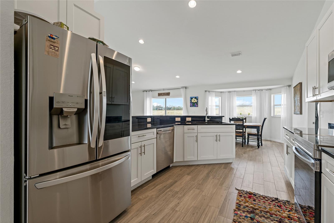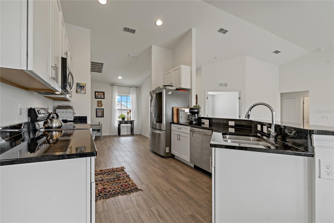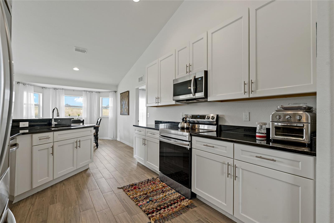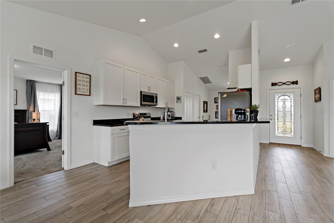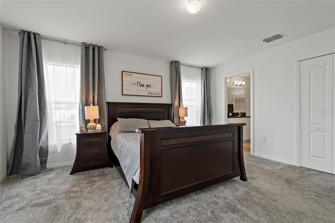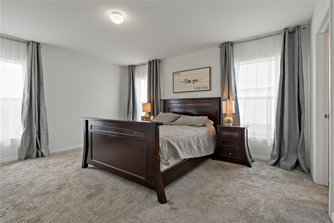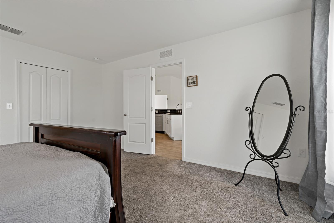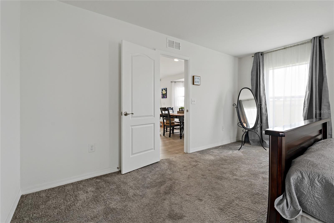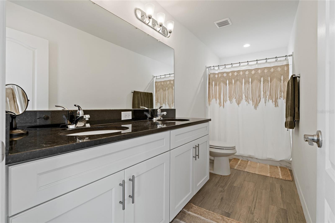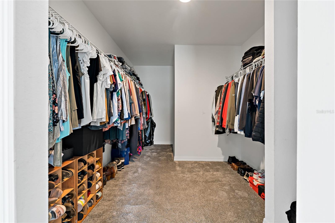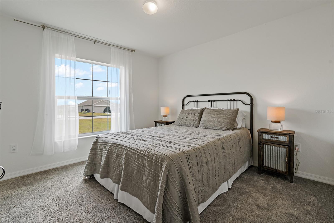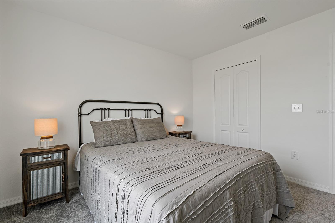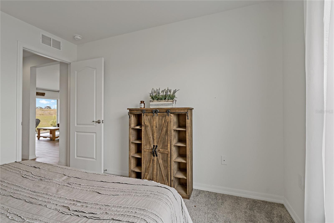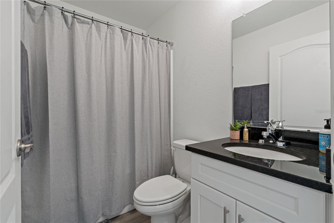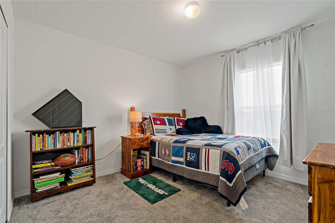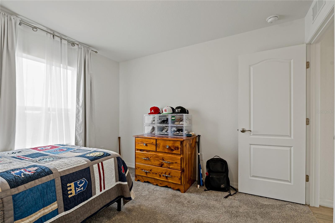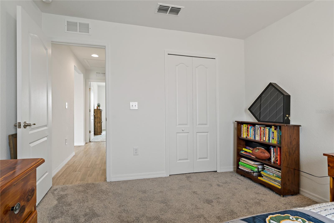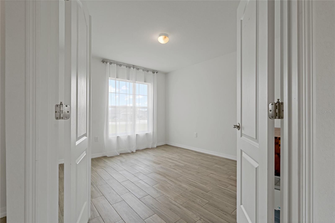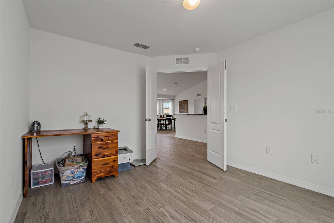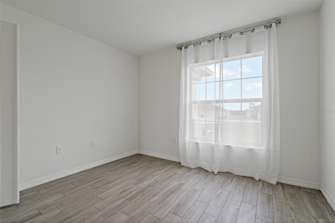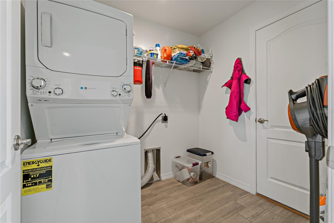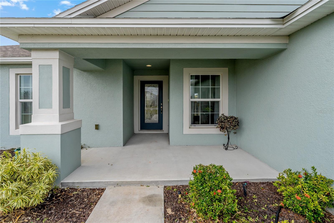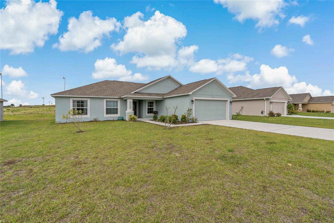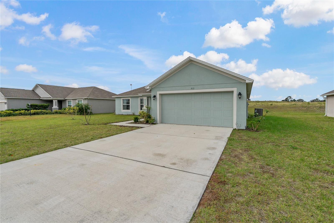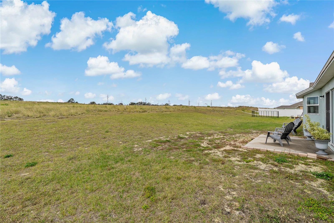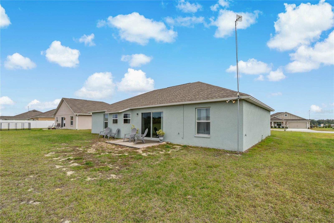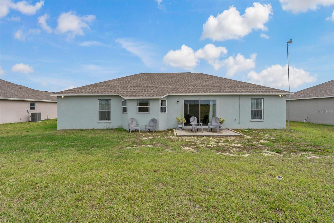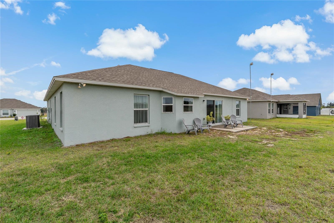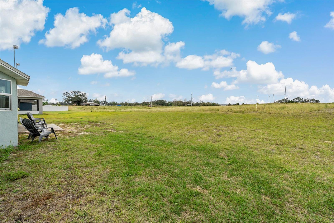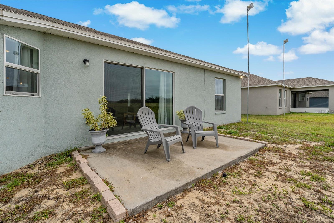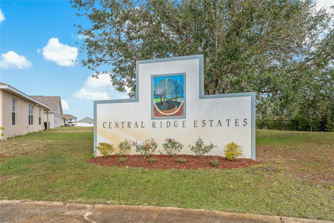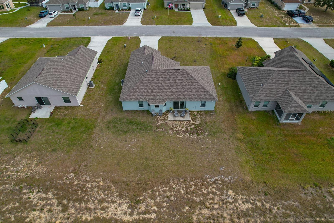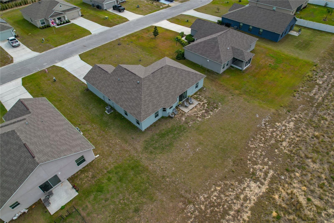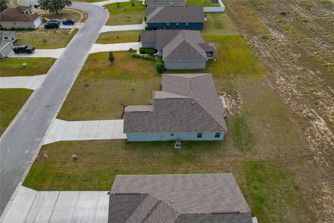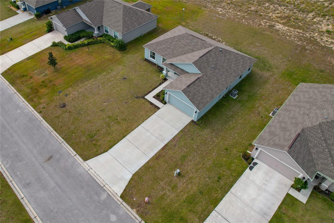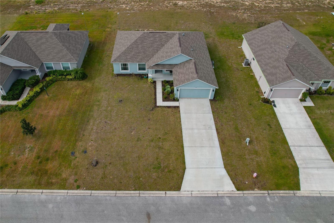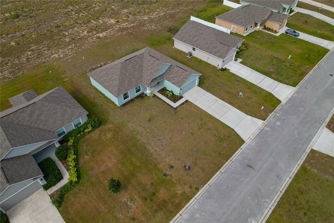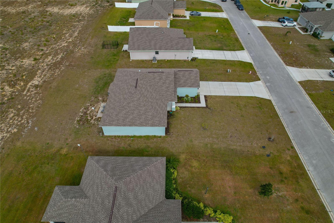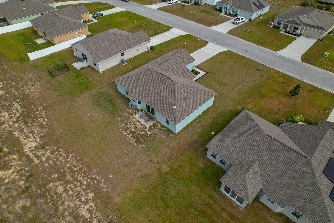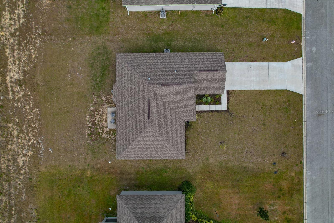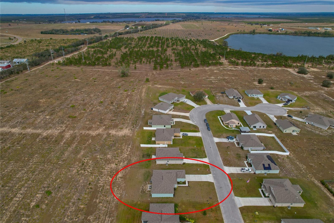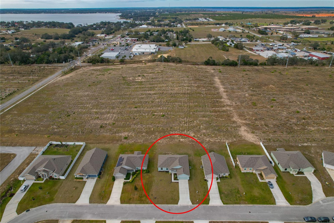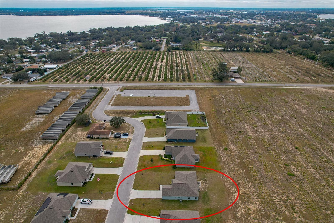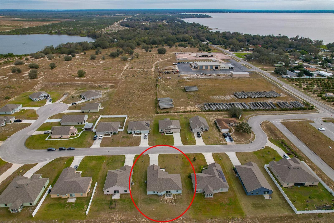513 Central Ridge Ln, FROSTPROOF, FL 33843
Property Photos
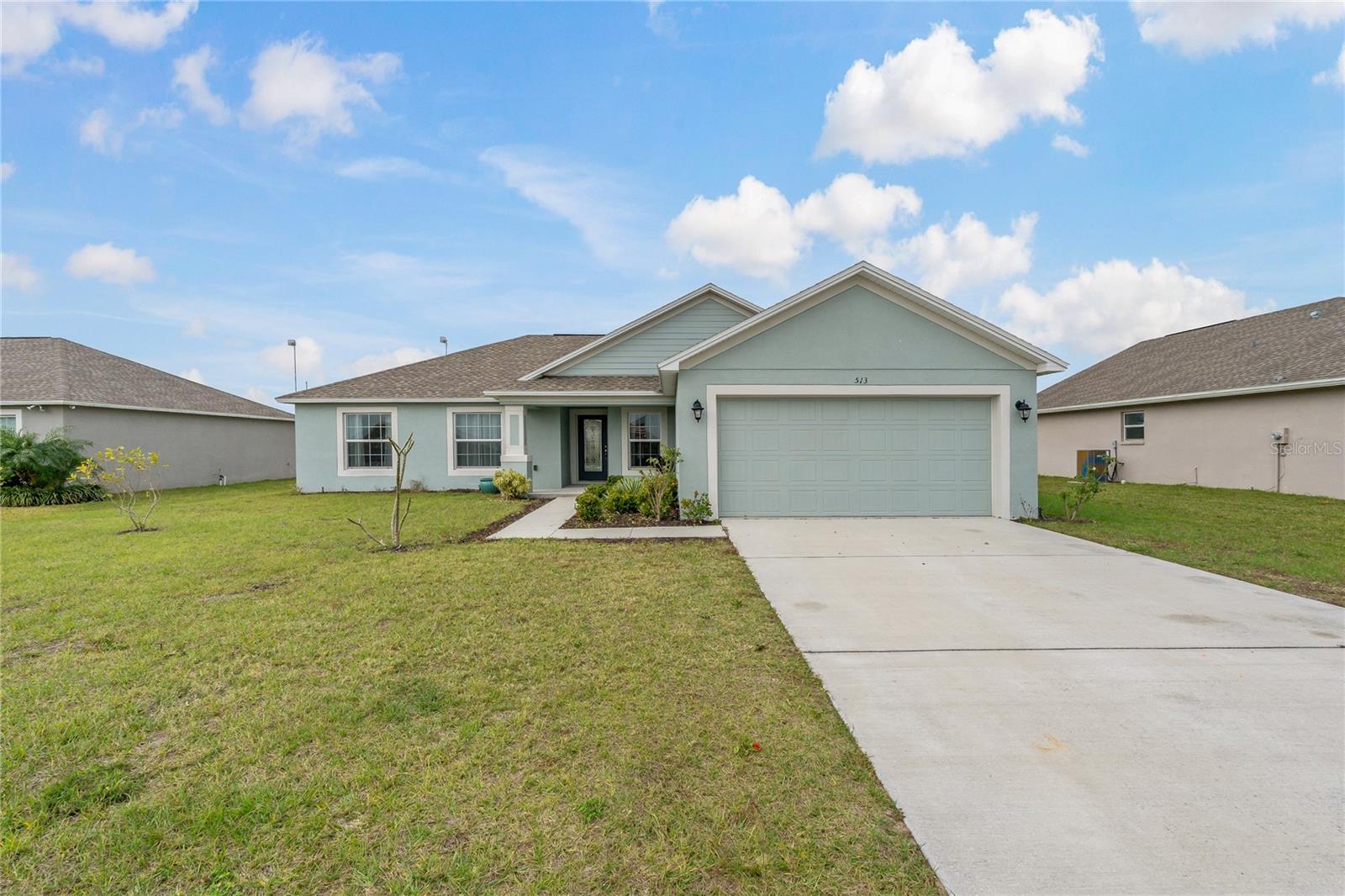
Would you like to sell your home before you purchase this one?
Priced at Only: $293,000
For more Information Call:
Address: 513 Central Ridge Ln, FROSTPROOF, FL 33843
Property Location and Similar Properties
- MLS#: P4933372 ( Residential )
- Street Address: 513 Central Ridge Ln
- Viewed: 1
- Price: $293,000
- Price sqft: $127
- Waterfront: No
- Year Built: 2021
- Bldg sqft: 2301
- Bedrooms: 3
- Total Baths: 2
- Full Baths: 2
- Garage / Parking Spaces: 2
- Days On Market: 2
- Additional Information
- Geolocation: 27.7572 / -81.5263
- County: POLK
- City: FROSTPROOF
- Zipcode: 33843
- Subdivision: Central Ridge Estates
- Elementary School: Ben Hill Griffin Elem
- Middle School: Frostproof Se
- High School: Frostproof
- Provided by: ASSOCIATE REALTY
- Contact: Chrissi Jasso
- 863-618-4000

- DMCA Notice
-
DescriptionBEAUTIFUL 3 bedroom, 2 bathroom home with a spacious open floor plan spanning over 1,800 square feet, perfect for entertaining. Neslted on 0.23 ACRES in Central Ridge Estates! The heart of the home is the bright and airy living area that seamlessly flows into the kitchen and dining spaces, creating an inviting atmosphere for family and friends. The well appointed kitchen boasts ample counter space, plenty of cabinets, and a pantry for all your storage needs. There is even a cozy breakfast nook, ideal for casual meals or morning coffee. In addition, you'll find a versatile DEN that could easily serve as a home office, study, or playroom. The split bedroom layout ensures privacy for the owner, with the primary suite tucked away featuring a generous walk in closet and an en suite bathroom complete with a double vanity and step in shower. Enjoy the outdoors from your rear patio, offering a serene space to unwind. The attached 2 car garage provides extra storage space and direct access to the home through the Laundry room. Don't miss this home, Call and schedule an appointment TODAY!
Payment Calculator
- Principal & Interest -
- Property Tax $
- Home Insurance $
- HOA Fees $
- Monthly -
Features
Building and Construction
- Covered Spaces: 0.00
- Exterior Features: Irrigation System, Lighting
- Flooring: Carpet, Ceramic Tile
- Living Area: 1816.00
- Roof: Shingle
Land Information
- Lot Features: Paved, Private
School Information
- High School: Frostproof Middle - Senior High
- Middle School: Frostproof Middle Se
- School Elementary: Ben Hill Griffin Elem
Garage and Parking
- Garage Spaces: 2.00
Eco-Communities
- Water Source: Public
Utilities
- Carport Spaces: 0.00
- Cooling: Central Air
- Heating: Central
- Pets Allowed: Yes
- Sewer: Public Sewer
- Utilities: Cable Available, Electricity Connected, Fire Hydrant
Finance and Tax Information
- Home Owners Association Fee: 400.00
- Net Operating Income: 0.00
- Tax Year: 2024
Other Features
- Appliances: Dishwasher, Disposal, Kitchen Reverse Osmosis System, Microwave, Range, Range Hood, Refrigerator
- Association Name: Central Ridge Estates/Anne Macneal
- Country: US
- Interior Features: Eat-in Kitchen, High Ceilings, Open Floorplan, Primary Bedroom Main Floor, Split Bedroom, Stone Counters, Vaulted Ceiling(s), Walk-In Closet(s)
- Legal Description: CENTRAL RIDGE ESTATES PB 149 PG 13-14 LOT 4
- Levels: One
- Area Major: 33843 - Frostproof
- Occupant Type: Owner
- Parcel Number: 28-31-28-965101-000040
- Possession: Close of Escrow
Nearby Subdivisions
Bb Lndg
Central Ridge Estates
Clinchwood Rep
Crooked Lake
Ericka Lynn Estates
Flood Carsons Add
Frostproof Hotel Corp
Frostproof In Us
Hall Estate Sub
Halls Sub
Harless Lavinia H Sub
Lake Caloosa Lndg Ph 1
Lake Hills Sub
Lake Side Terrace
Lakeview Park
Lily Lake Golf Rv Resort Ph 0
None
Not Applicable
Oakridge Estates
Palm X
Sand Ridge Estates
Shepherd Cove
Sun Ray
Sun Ray Homes
Sun Ray Homes 02
Sun Ray Homes 2
Thompsons Add
Thompsons Bonita Hts Add
Valencia Acres
Yates Peterson Sub


