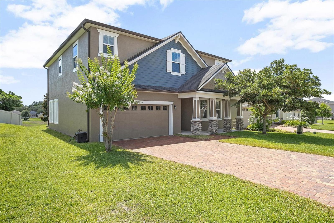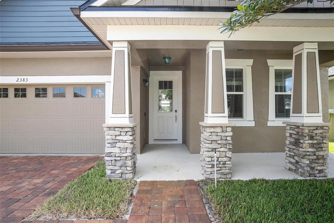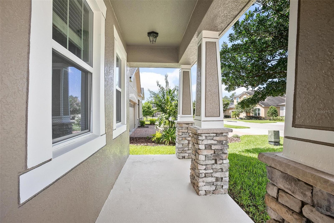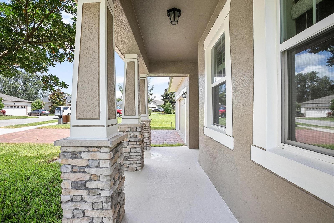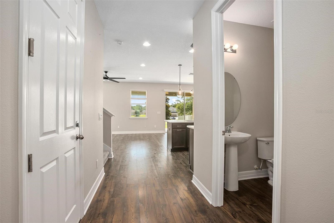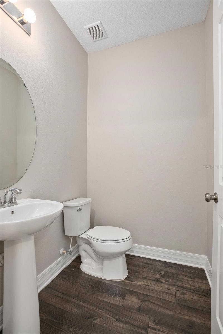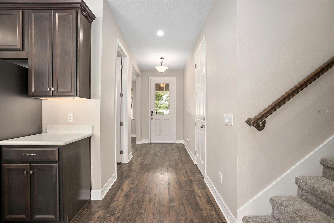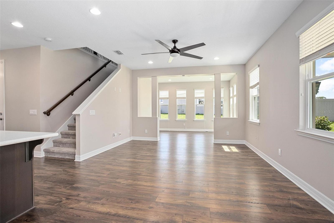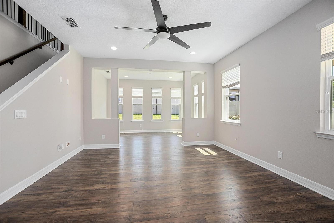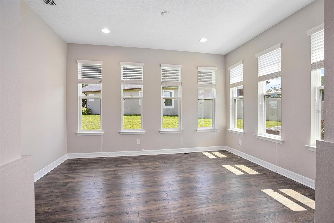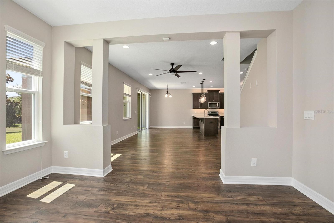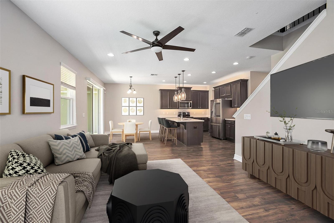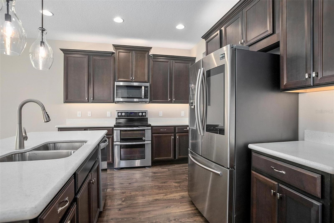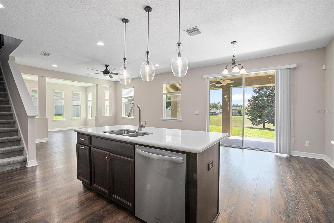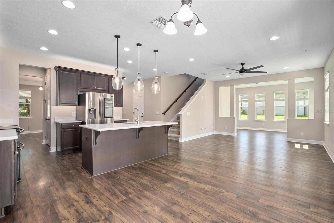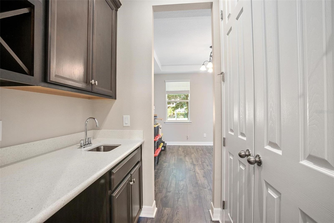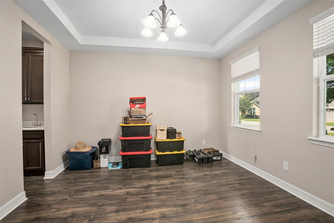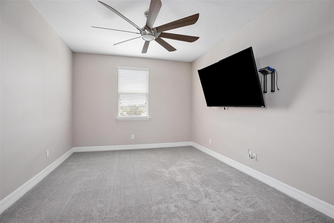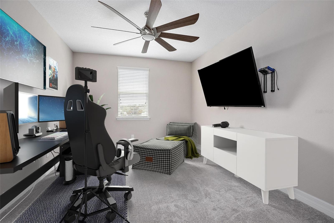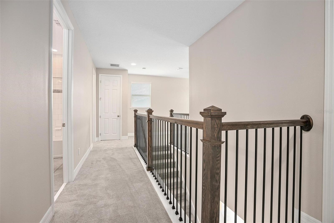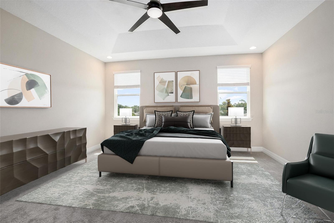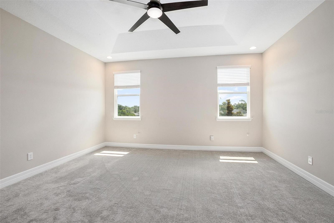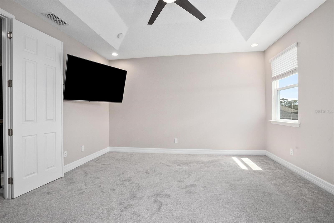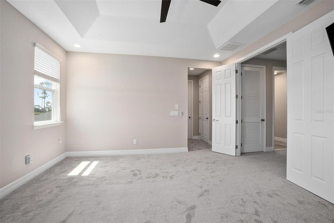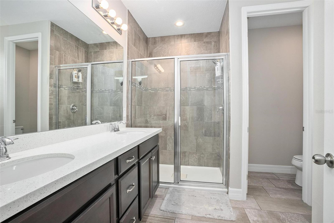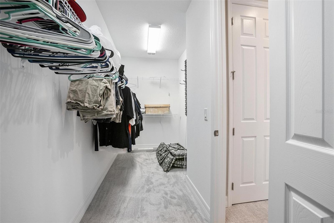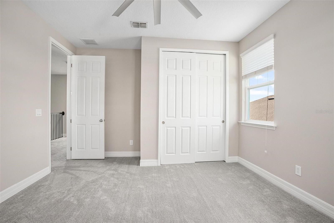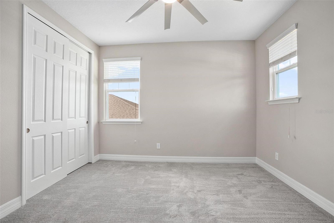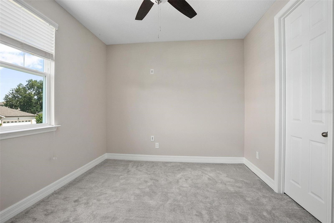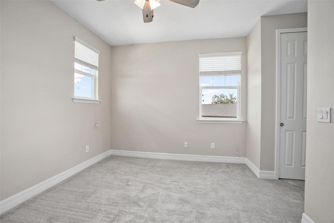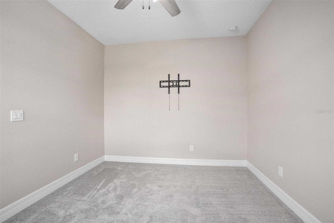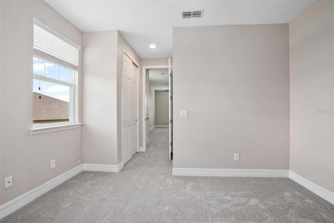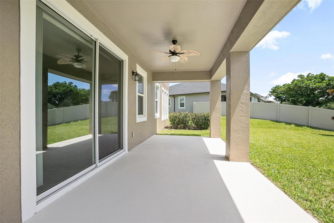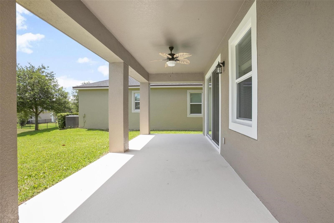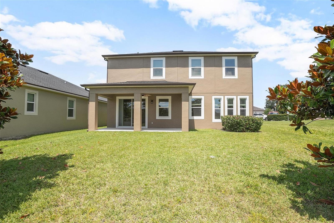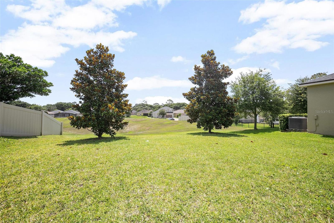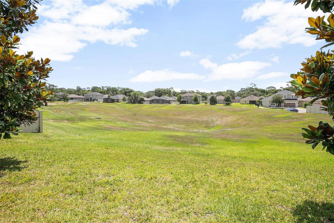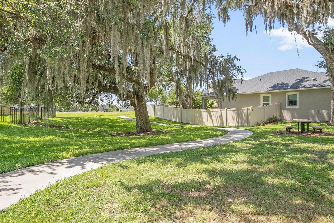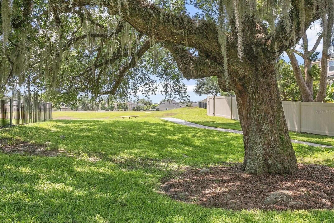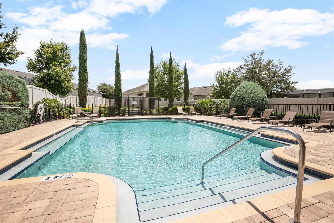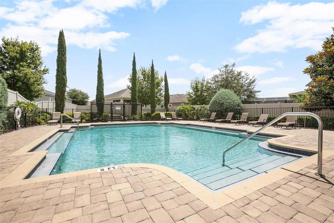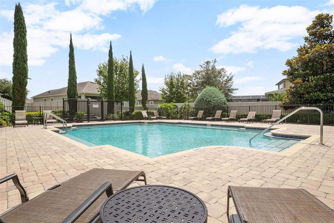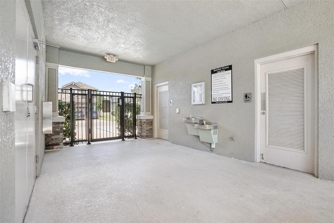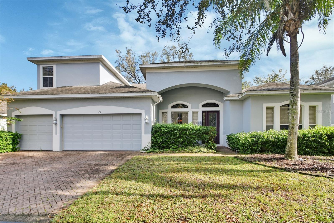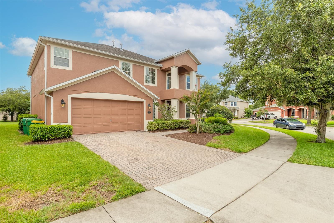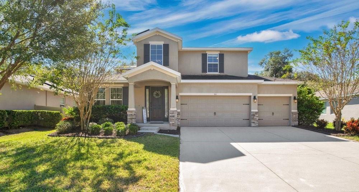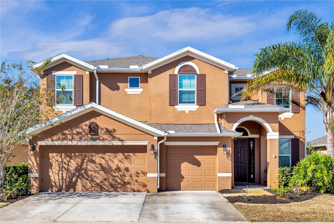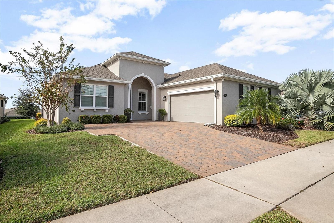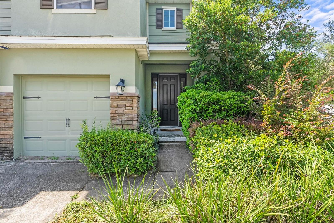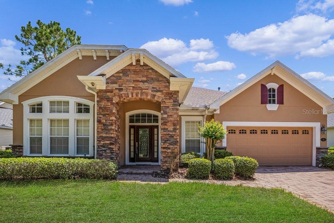2383 Regency Park Drive, DELAND, FL 32724
Property Photos
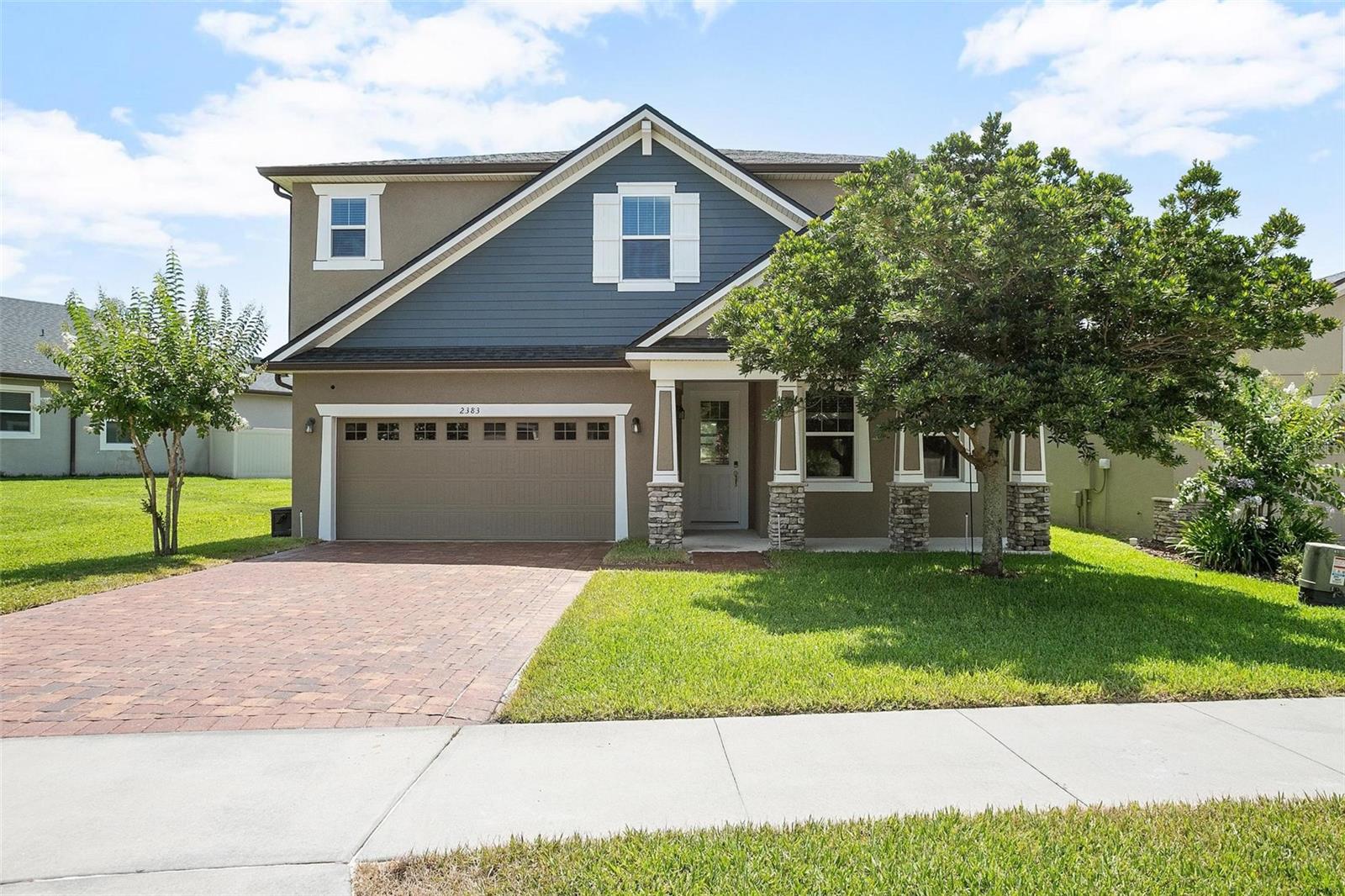
Would you like to sell your home before you purchase this one?
Priced at Only: $576,999
For more Information Call:
Address: 2383 Regency Park Drive, DELAND, FL 32724
Property Location and Similar Properties
- MLS#: V4936758 ( Residential )
- Street Address: 2383 Regency Park Drive
- Viewed: 25
- Price: $576,999
- Price sqft: $164
- Waterfront: No
- Year Built: 2018
- Bldg sqft: 3517
- Bedrooms: 4
- Total Baths: 3
- Full Baths: 2
- 1/2 Baths: 1
- Garage / Parking Spaces: 2
- Days On Market: 222
- Additional Information
- Geolocation: 28.9868 / -81.2951
- County: VOLUSIA
- City: DELAND
- Zipcode: 32724
- Subdivision: Bentley Green
- Elementary School: Freedom Elem
- Middle School: Deland
- High School: Deland
- Provided by: GREENE REALTY OF FLORIDA LLC
- Contact: Hailey Graham
- 386-734-2200

- DMCA Notice
-
DescriptionOne or more photo(s) has been virtually staged. Welcome to your dream home in the heart of a vibrant HOA community! This meticulously maintained 4 bedroom, 2.5 bathrooms boasts an array of upgrades, promising a lifestyle of luxury and comfort. Step into the spacious living area, adorned with tasteful finishes and ample natural light, creating an inviting ambiance for relaxation or entertainment. Here you will also find the space is already wired for an audio system! Heading over to the modern kitchen, equipped with high end appliances and quartz countertops, is a chef's delight, perfect for culinary adventures or casual dining. Continuing to the formal dining you will also find a dry bar making entertaining even more desirable. Off the family room downstairs you will find there is also a bonus area that could be used as a flex space! Retreat to the serene master suite located upstairs. This space is complete with an ensuite bathroom and generous closet space, offering a private haven to unwind after a long day. Two additional bedrooms provide versatility for family, guests, a home office, or hobbies. Also, upstairs in another private living room and your laundry room!!! Back downstairs enjoy outdoor living on the rear covered patio. This space is equipped for an audio system with everything pre wired making it perfect for entertainment or relaxing after a long day. Stepping into the garage, it features 2 spaces and provides ample storage space. With this home being nestled within a well maintained HOA community, residents benefit from amenities including pool access, recreational spaces, and dog parks. Don't miss this opportunity to experience the epitome of modern living in a prime location. Minutes to medical, schools, grocery stores, shopping and many restaurants! Schedule your showing today and make this your forever home! (New Carpet, New interior paint, New exterior paint & Driveway pavers just re sanded and sealed!!) *All info to be verified by buyer*
Payment Calculator
- Principal & Interest -
- Property Tax $
- Home Insurance $
- HOA Fees $
- Monthly -
Features
Building and Construction
- Covered Spaces: 0.00
- Exterior Features: Lighting, Sidewalk
- Flooring: Carpet, Ceramic Tile, Luxury Vinyl
- Living Area: 2781.00
- Roof: Shingle
School Information
- High School: Deland High
- Middle School: Deland Middle
- School Elementary: Freedom Elem
Garage and Parking
- Garage Spaces: 2.00
Eco-Communities
- Water Source: Public
Utilities
- Carport Spaces: 0.00
- Cooling: Central Air
- Heating: Central
- Pets Allowed: No
- Sewer: Public Sewer
- Utilities: Cable Available, Electricity Connected, Street Lights, Water Connected
Finance and Tax Information
- Home Owners Association Fee: 130.00
- Net Operating Income: 0.00
- Tax Year: 2023
Other Features
- Appliances: Dishwasher, Disposal, Microwave, Range, Refrigerator
- Association Name: Chris Ersson
- Association Phone: 386-639-1652
- Country: US
- Interior Features: Ceiling Fans(s), Dry Bar, Eat-in Kitchen, High Ceilings, Kitchen/Family Room Combo, Open Floorplan, PrimaryBedroom Upstairs, Stone Counters, Tray Ceiling(s), Walk-In Closet(s)
- Legal Description: 28 17 30 LOT 147 BENTLEY GREEN MB 57 PGS 85-90 PER OR 7563 PG 2010
- Levels: Two
- Area Major: 32724 - Deland
- Occupant Type: Owner
- Parcel Number: 7028-19-00-1470
- Views: 25
- Zoning Code: R1
Similar Properties
Nearby Subdivisions
3511 South Peninsula Drive Por
Alexandria Pointe
Assessors Winnemissett
Bent Oaks
Bentley Green
Berkshires In Deanburg 041730
Berrys Ridge
Blue Lake Woods
Camellia Park Blk 107 Deland
Canopy At Blue Lake
Canopy Terrace
Clarks Blk 142 Deland
Clay And Mark
College Arms Estates
Compton Court Homesites
Country Club Estates
Cresswind Deland
Cresswind Deland Phase 1
Crestland Estates
Daytona Park Estates
Deland
Deland E 160 Ft Blk 142
Deland Heights Resub
Deland Highlands
Deland Highlands Add 07
Domingo Reyes Grant
Eastbrook Ph 01
Elizabeth Park Blk 123 Pt Blk
Enclave
Euclid Heights
Farrars Lt 01 Assessors Deland
Gibbs
Golfview Heights
Hords Resub Pine Heights Delan
Huntington Downs
Jacobs Lndg
Kepler Acres
Lago Vista
Lake Winnemissett Park
Lakeside Park Winnemissett
Lakewood Park
Lakewood Park Ph 1
Lakewood Park Phase 1
Lakewood Park Phase 3
Live Oak Park
Long Leaf Plantation
Lost Hill Lake Estates
None
Norwood 02 Add Blk 52 Delan
Norwood 2nd Add
Not In Subdivision
Not On List
Not On The List
Oak Knoll
Orange Court
Orange Crest Deland
Orange Grove Blk 151 Deland
Other
Parkmore Manor
Phippens Blks 129130 135136 D
Pinecrest Blks 2223 Deland
Plymouth Heights Deland
Plymouth Place Add 01
Radcliffes Blk 17 Deland
Reserve At Victoria Phase Ii
Reservevictoria Ph 1
Reservevictoria Ph Ii
Reynolds
Rogers Deland
Saddlebrook
Saddlebrook Sub
Saddlebrook Subdivision
Saddlers Run
Sawyers Lndg Ph 2
Shady Meadow Estates
Shermans S 012 Blk 132 Deland
Silver Rdg Deland
Silver Ridge Of Deland
Summer Woods
Taylor Woods
Trails West
Trails West Ph 02
Turleys
Turleys Blk 155
Valencia Villas
Victora Trls Northwest 7 Ph 2
Victoria Gardens
Victoria Gardens Ph 4
Victoria Hills
Victoria Hills Ph 3
Victoria Hills Ph 4
Victoria Hills Ph 6
Victoria Hills Ph5
Victoria Oaks Ph A
Victoria Oaks Ph B
Victoria Oaks Ph C
Victoria Oaks Phase A
Victoria Park
Victoria Park Inc 04
Victoria Park Increment 02
Victoria Park Increment 03
Victoria Park Increment 03 Nor
Victoria Park Increment 4 Nort
Victoria Park Increment 5 Nort
Victoria Park Northeast
Victoria Park Northeast Increm
Victoria Park Se Increment 01
Victoria Park Se Increment Rep
Victoria Park Southwest Increm
Victoria Park Sw Increment 01
Victoria Ph 2
Victoria Trails Northwest 7 Ph
Victoria Trls Northwest 7 2bb
Victoria Trls Northwest 7 Ph 2
Virginia Haven Homes
Waterford
Waterford Lakes
Wellington Woods
Westminster Wood
Westside
Wild Acres
Winnemissett Mb 15 Pg 120



