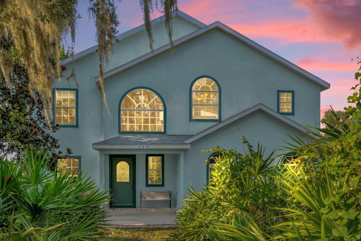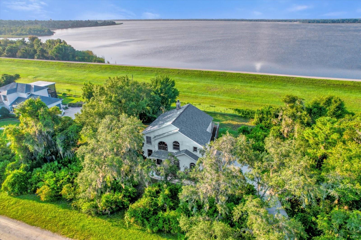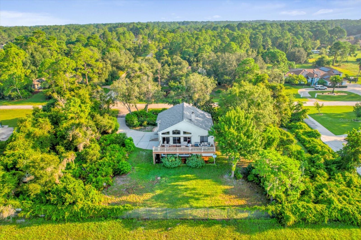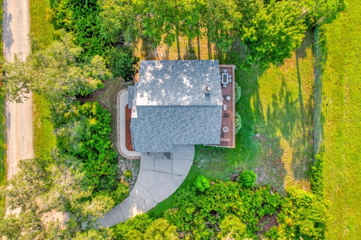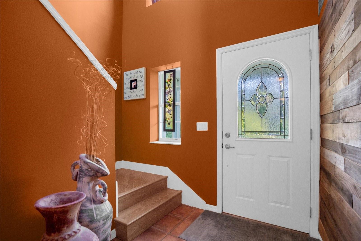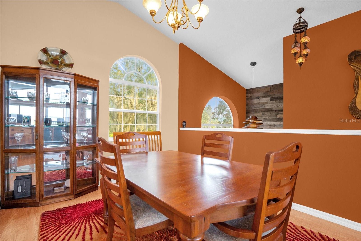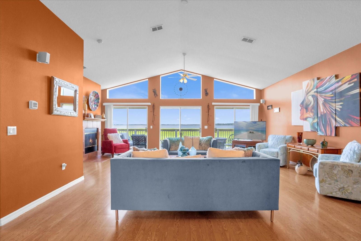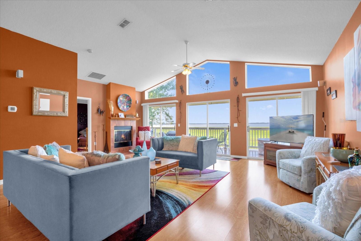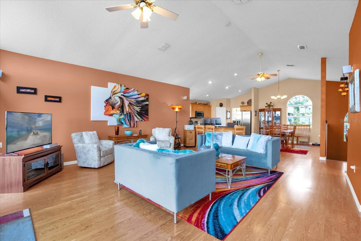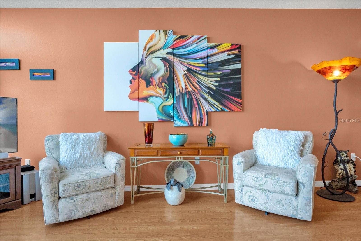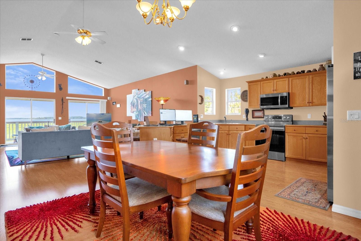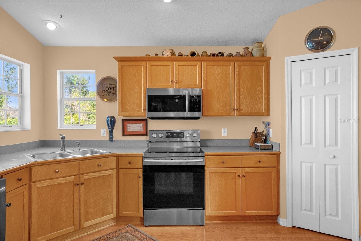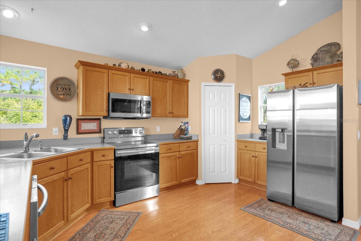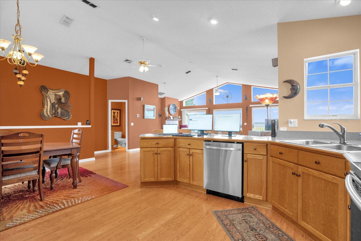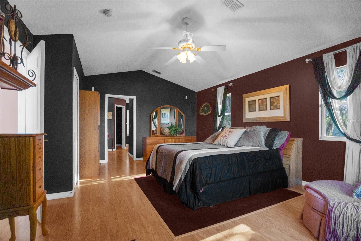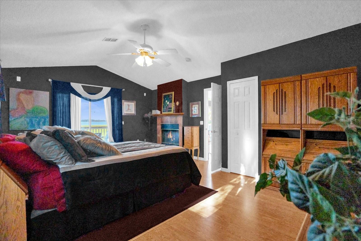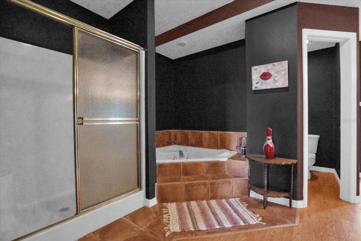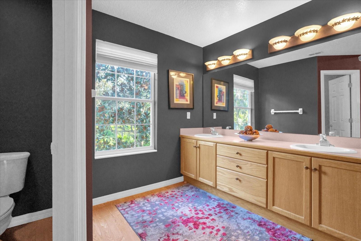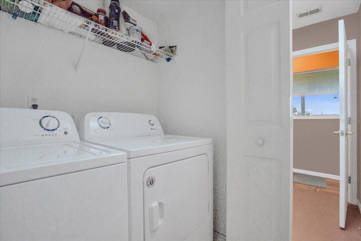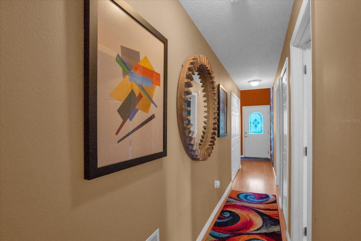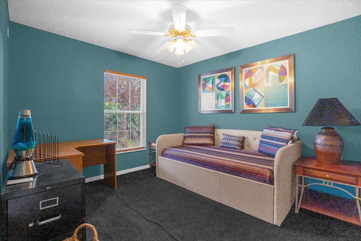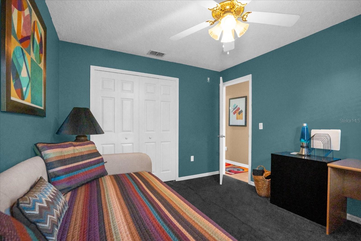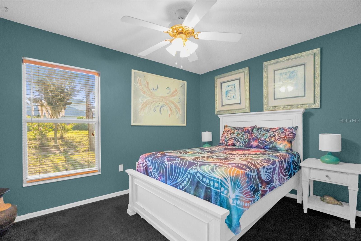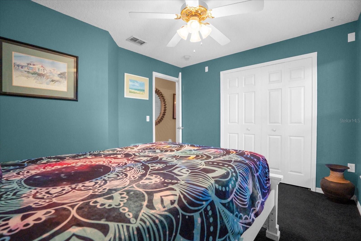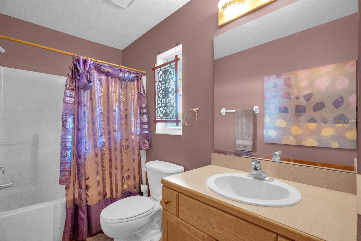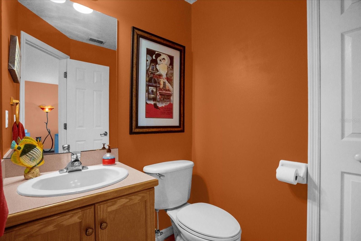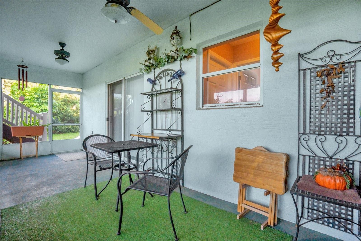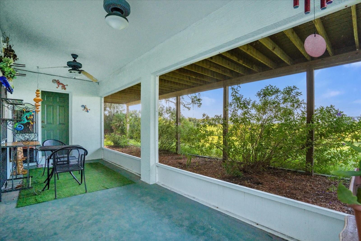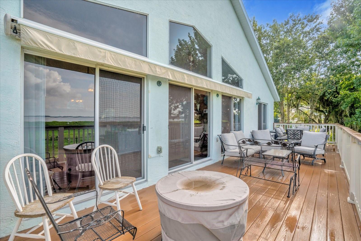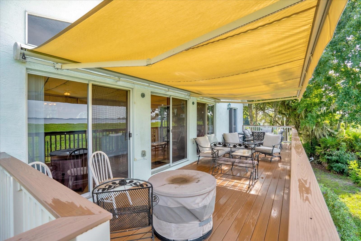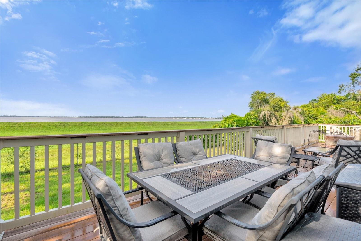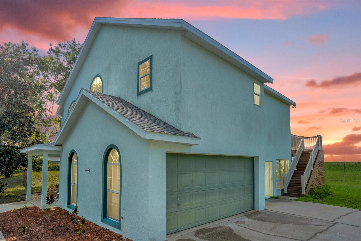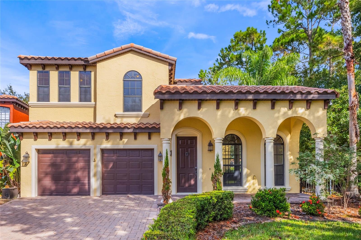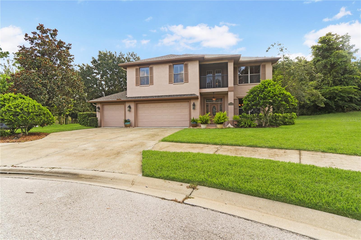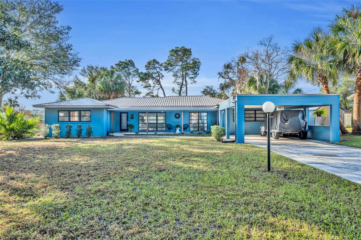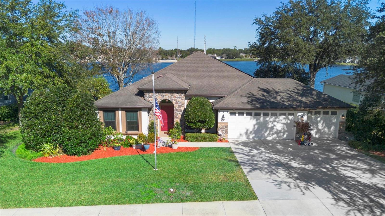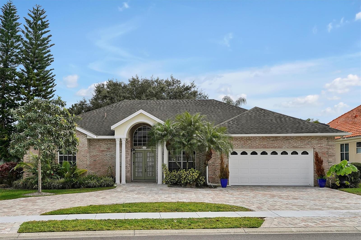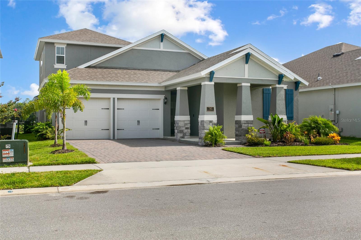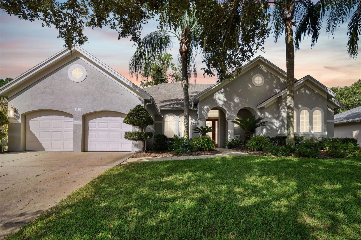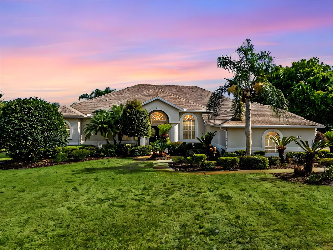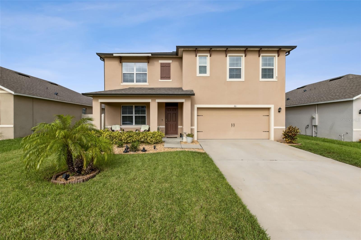399 Walrock Street, DEBARY, FL 32713
Property Photos
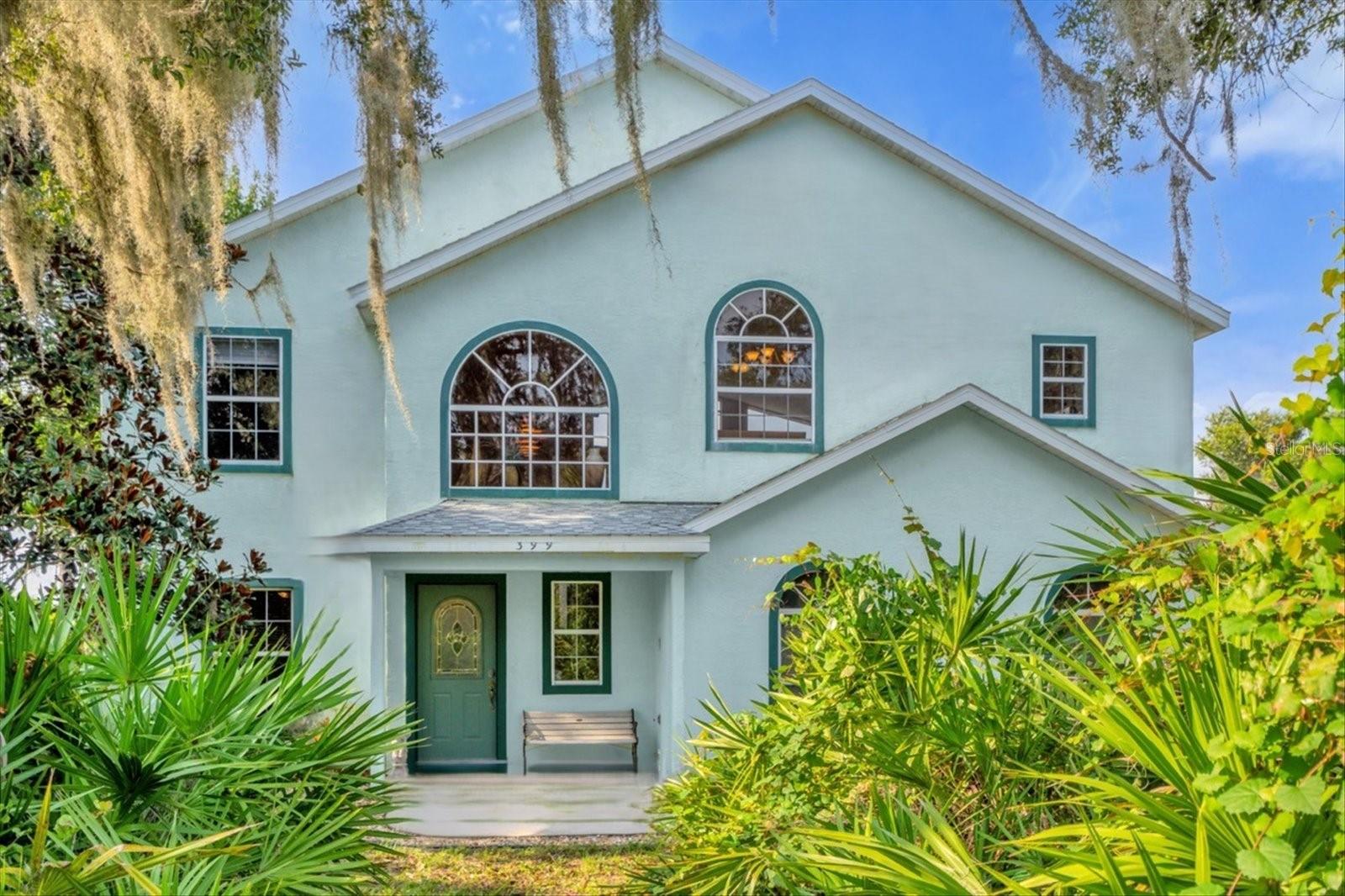
Would you like to sell your home before you purchase this one?
Priced at Only: $500,000
For more Information Call:
Address: 399 Walrock Street, DEBARY, FL 32713
Property Location and Similar Properties
- MLS#: V4938032 ( Residential )
- Street Address: 399 Walrock Street
- Viewed: 34
- Price: $500,000
- Price sqft: $150
- Waterfront: No
- Year Built: 2000
- Bldg sqft: 3342
- Bedrooms: 3
- Total Baths: 3
- Full Baths: 2
- 1/2 Baths: 1
- Garage / Parking Spaces: 2
- Days On Market: 153
- Additional Information
- Geolocation: 28.883 / -81.3454
- County: VOLUSIA
- City: DEBARY
- Zipcode: 32713
- Subdivision: St Johns River Estates
- Elementary School: Debary Elem
- Middle School: River Springs
- High School: University
- Provided by: RISE REALTY OF FLORIDA LLC
- Contact: Regina Sittig
- 386-804-4114

- DMCA Notice
-
DescriptionThis beauty just got a BRAND NEW exterior paint job! Welcome to this stunning, custom built two story home located on a private half acre lot with breathtaking views of Lake Konomac in the desirable St. Johns Woods community of DeBary. This meticulously maintained residence features three bedrooms, two and a half bathrooms, and an oversized two car garage, offering 2,091 square feet of living space, an open concept design with vaulted ceilings, wood flooring throughout and an abundance of natural light from oversized windows. The roof, A/C, water heater, lifetime fence, septic, appliances and retractable horizontal awning were all done in 2020. The upper level showcases a spacious kitchen with elegant wooden cabinets, brand new stainless steel appliances, and a wrap around bar, ideal for both cooking and entertaining. The kitchen seamlessly flows into the dining area and the main living room, which is anchored by a double sided wood fireplace that serves both the primary bedroom and the living area. Three large sliders lead to a wooden deck with a retractable awning, providing the perfect setting for enjoying morning coffee, watching sunsets, or stargazing by the fire pit. The primary bedroom, located on the upper level, features an en suite bathroom and a large walk in closet. A half bath is also conveniently located on this floor. The lower level includes two additional bedrooms, a second full bathroom, and a separate laundry room with extra storage, making it ideal for multi generational families or frequent guests. The property also has an oversized two car garage with additional side storage. Situated on a serene and private road, this home is conveniently close to Floridas pristine beaches, Orlando, I 4, 417, the Sun rail and major shopping areas. The St. Johns River Marina and the popular Swamp House restaurant, known for its river views, sunsets, and live music, are just half a mile away. Dont miss this exceptional opportunity to make this beautiful house your new home. Schedule your showing today!
Payment Calculator
- Principal & Interest -
- Property Tax $
- Home Insurance $
- HOA Fees $
- Monthly -
Features
Building and Construction
- Covered Spaces: 0.00
- Exterior Features: Awning(s), Balcony
- Flooring: Carpet, Ceramic Tile, Laminate
- Living Area: 2091.00
- Roof: Shingle
Land Information
- Lot Features: Level, Oversized Lot, Paved
School Information
- High School: University High School-VOL
- Middle School: River Springs Middle School
- School Elementary: Debary Elem
Garage and Parking
- Garage Spaces: 2.00
- Parking Features: Garage Faces Side
Eco-Communities
- Water Source: Public
Utilities
- Carport Spaces: 0.00
- Cooling: Central Air
- Heating: Central, Electric
- Pets Allowed: Yes
- Sewer: Septic Tank
- Utilities: Cable Available, Cable Connected, Electricity Connected, Water Connected
Finance and Tax Information
- Home Owners Association Fee: 317.00
- Net Operating Income: 0.00
- Tax Year: 2023
Other Features
- Appliances: Dishwasher, Disposal, Electric Water Heater, Range, Refrigerator
- Association Name: Brenda
- Association Phone: 386-668-2728
- Country: US
- Interior Features: Cathedral Ceiling(s), Ceiling Fans(s), Eat-in Kitchen, High Ceilings, Kitchen/Family Room Combo
- Legal Description: LOT 1 BLK 22 UNIT 1 ST JOHNS RIVER ESTATES MB 27 PG 42 PER OR 4459 PG 0379
- Levels: Two
- Area Major: 32713 - Debary
- Occupant Type: Owner
- Parcel Number: 8031-01-22-0010
- View: Water
- Views: 34
- Zoning Code: 01B5
Similar Properties
Nearby Subdivisions
Breezewood Park Un 07
Christberger Manor
Debary Plantation
Debary Plantation Un 13a
Debary Plantation Un 13b-1
Debary Plantation Un 13b1
Debary Plantation Unit 09a
Debary Plantation Unit 11a
Debary Plantation Unit 13b-2
Debary Plantation Unit 16b-1
Debary S Of Highbanks W Of 17
Debary Woods
Fairways At Debary
Florida Lake Park Prop Inc
Glen Abbey
Glen Abbey Unit 07 Sec B
Lake Marie Estates 03
Lake Marie Estates Rep
Lake Marie Ests Plat
Lake Marie Ests Plat 3
Landings At Summerhaven
Miller Acres Sec 02
Millers Acres
Not On List
Not On The List
Orange City Estates
Parkview
Parkview C D
Parkview C & D
Plantation Estates
Plantation Estates Un #2
Plantation Estates Un 2
Plantation Estates Unit 16
Plantation Estates Unit 17
Plantation Ests
Plantations Estates Un 02
River Oaks 01 Condo
Riviera Bella
Riviera Bella Un 3
Riviera Bella Un 4
Riviera Bella Un 9c
Rivington 34s
Rivington 50s
Rivington 60s
Rivington Ph 1a
Rivington Ph 1b
Rivington Ph 1c
Rivington Ph 1d
Rivington Ph 2a
Rivington Phase 2a
Saxon Woods
Saxon Woods Unit 01
Spring Glen
Spring Glen Unit 02
Spring Walk At The Junction Ph
Springview
Springview Un 05
Springview Woods Ph 2
Springview Woods Ph 4
Springwalk At The Junction
St Johns River Estates
St Johns River Estates Un 2
Summerhaven Ph 03
Summerhaven Ph 04
Swallows
Terra Alta
Traders Cove Unit 01
Woodbound Lakes (5109)
Woodbound Lakes 5109
Woodlands At Glen Abbey


