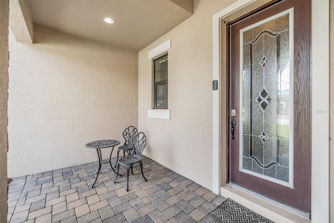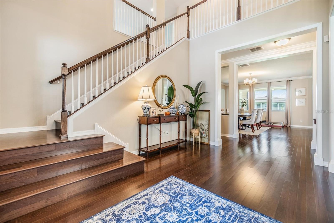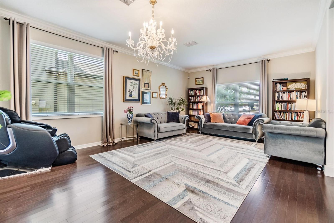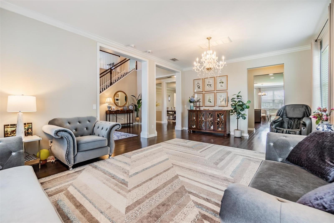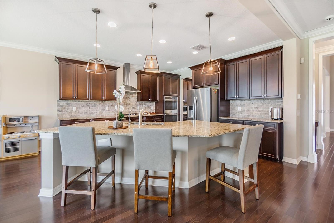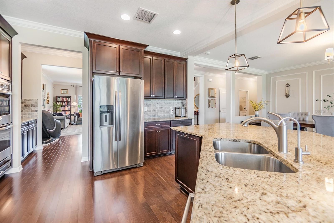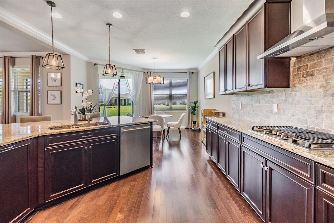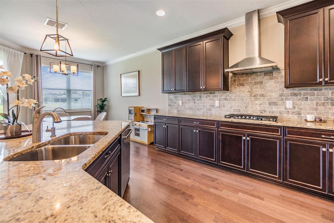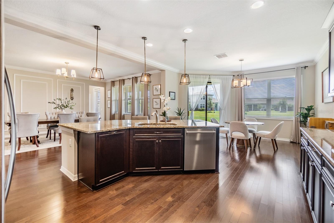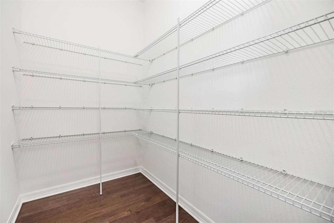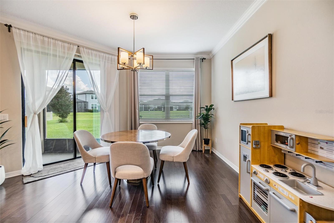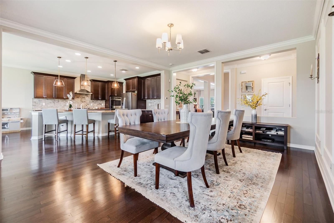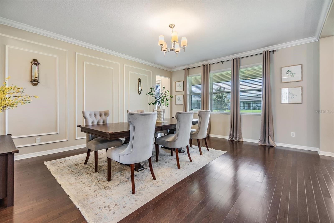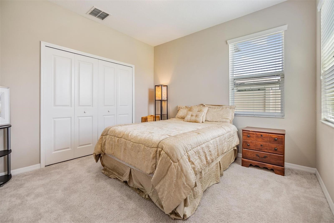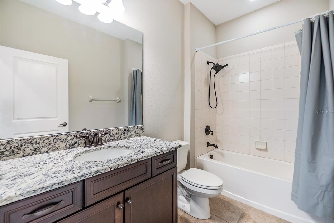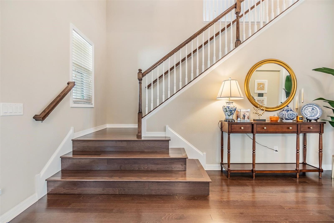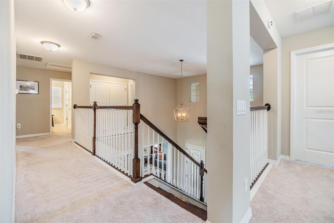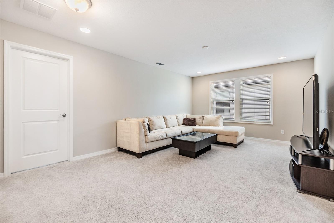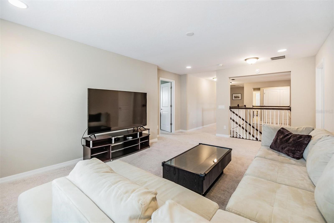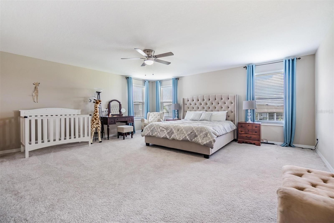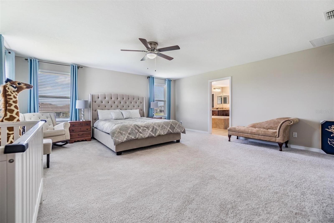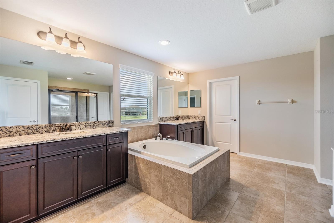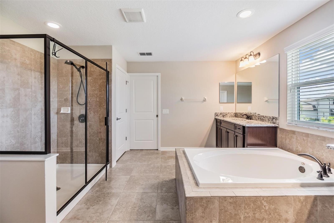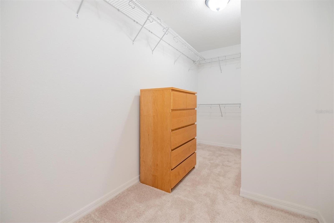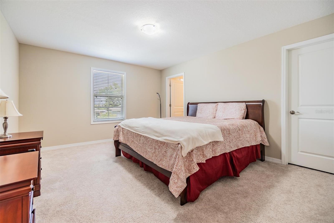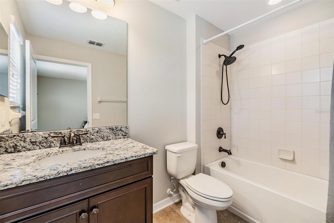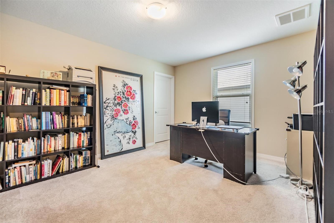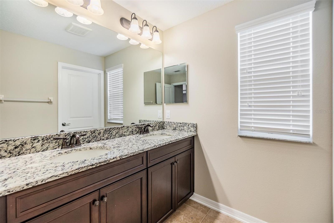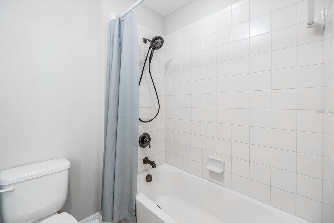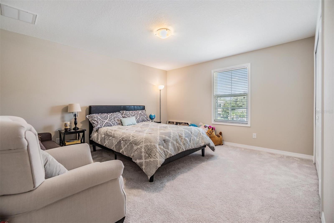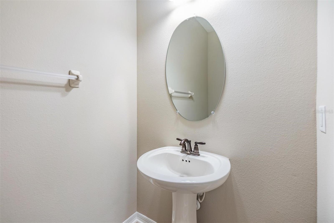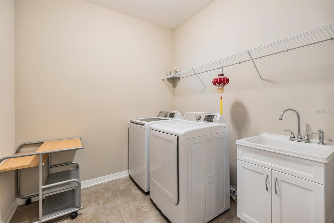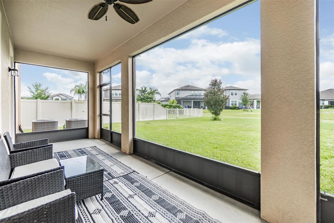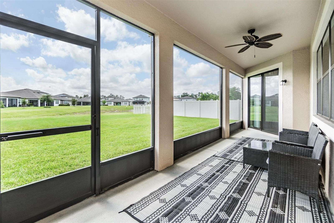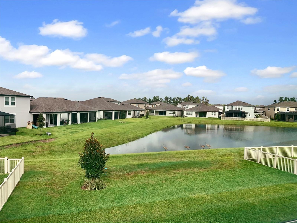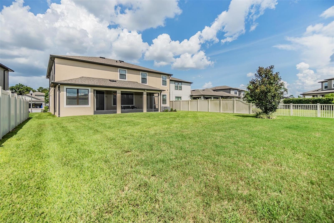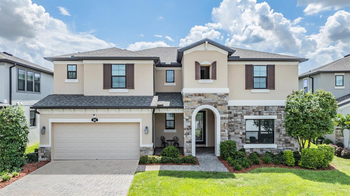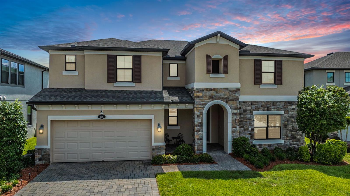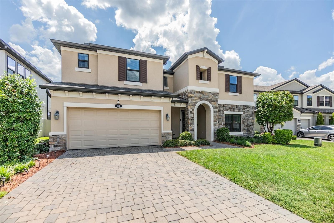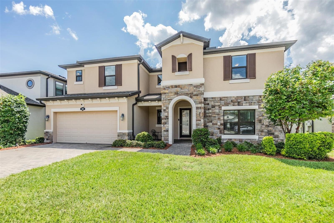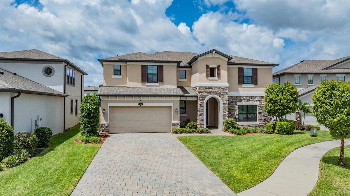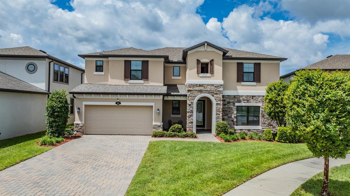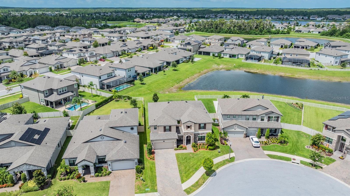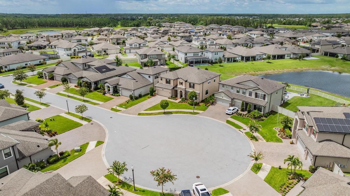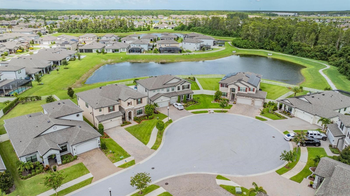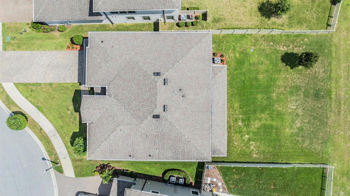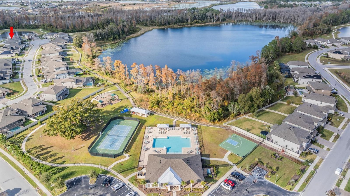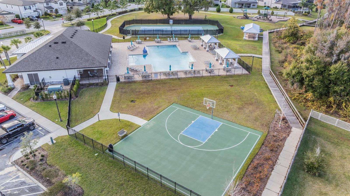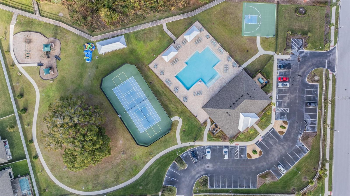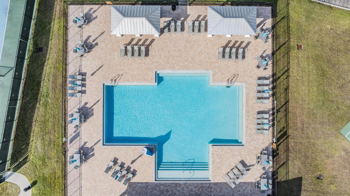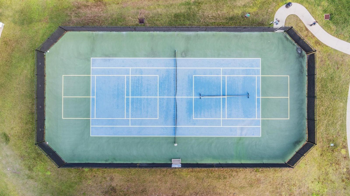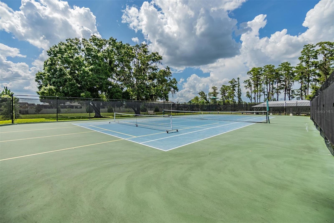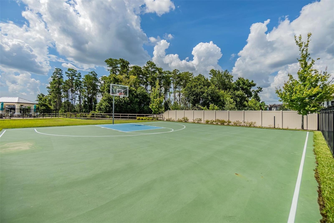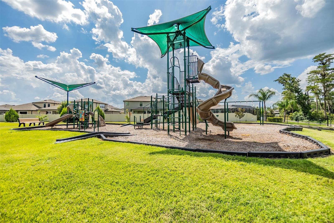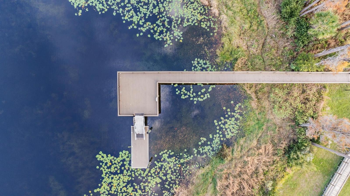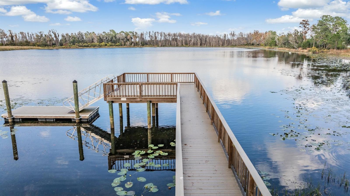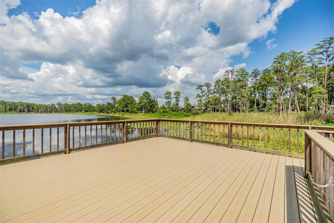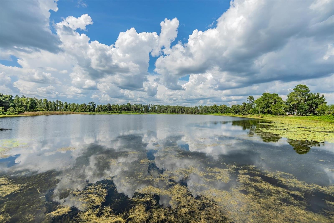1821 Cherry Walk Road, LUTZ, FL 33558
Property Photos
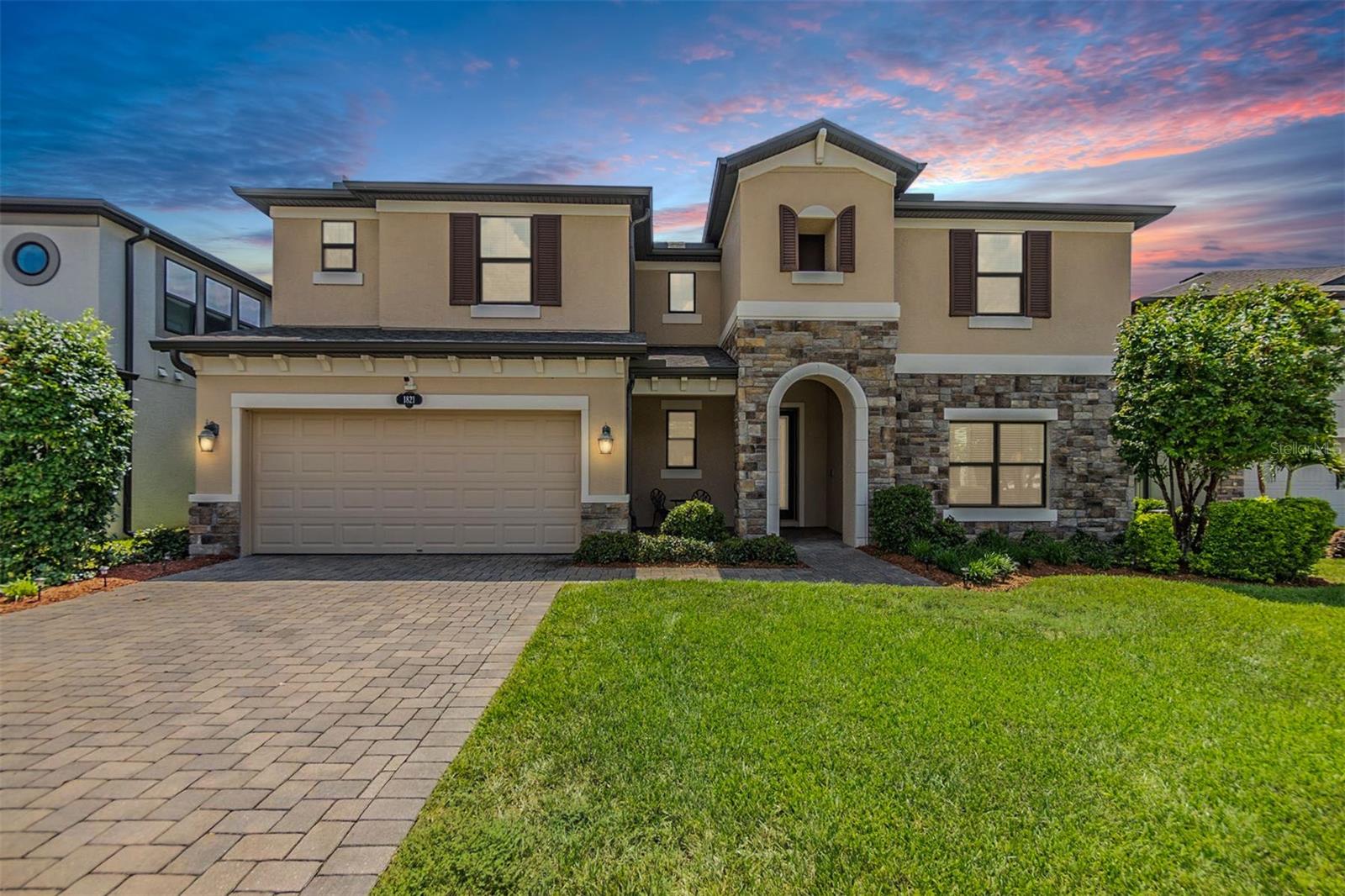
Would you like to sell your home before you purchase this one?
Priced at Only: $774,900
For more Information Call:
Address: 1821 Cherry Walk Road, LUTZ, FL 33558
Property Location and Similar Properties






- MLS#: U8252073 ( Residential )
- Street Address: 1821 Cherry Walk Road
- Viewed: 373
- Price: $774,900
- Price sqft: $158
- Waterfront: No
- Year Built: 2018
- Bldg sqft: 4906
- Bedrooms: 5
- Total Baths: 5
- Full Baths: 4
- 1/2 Baths: 1
- Garage / Parking Spaces: 3
- Days On Market: 268
- Additional Information
- Geolocation: 28.1833 / -82.4945
- County: HILLSBOROUGH
- City: LUTZ
- Zipcode: 33558
- Subdivision: Morsani Phase 1
- Elementary School: Lake Myrtle
- Middle School: Charles S. Rushe
- High School: Sunlake
- Provided by: RE/MAX REALTEC GROUP INC
- Contact: Mark Fazzini
- 727-789-5555

- DMCA Notice
Description
BRAND NEW ROOF INSTALLED JANUARY 2025. Nestled in a serene cul de sac within the coveted Reserve at Long Lake Ranch, this exquisite 5 bedroom, 4.5 bathroom home offers 3,976 sq. ft. of luxurious living space, seamlessly blending elegance, comfort, and modern convenience. Boasting breathtaking pond views, a thoughtfully designed floor plan, and high end finishes throughout, this home is a true gem. Step inside to rich Mohawk hardwood flooring, complemented by 5 1/4 inch baseboards, custom millwork, and crown molding, creating an atmosphere of warmth and sophistication. The gourmet chefs kitchen is designed to impress, featuring sleek granite countertops, custom cabinetry, high end stainless steel appliances, a walk in pantry, an eat in dining space, and a large island with bar seating, making it perfect for casual meals or entertaining. The formal living room provides an inviting space to relax or host guests, while the elegant dining room offers stunning pond views, creating a picturesque setting for every meal. Upstairs, a versatile loft area presents endless possibilities, from a game room to a home theater or study space. The primary suite is a true sanctuary, featuring two walk in closets and a spa like ensuite with dual vanities, a soaking tub, and a step in shower. Three additional upstairs bedrooms include a shared bath for two and a private ensuite bath for the third, while a first floor bedroom with an adjacent upgraded full bath provides convenience for guests or multi generational living. The outdoor living space is equally impressive, with a covered patio overlooking the peaceful pond, perfect for unwinding, outdoor dining, or entertaining. The expansive backyard offers endless possibilities and is large enough to add your dream pool. Residents of the highly sought after Reserve at Long Lake Ranch enjoy access to resort style amenities, including a community pool, clubhouse, scenic walking trails, basketball and tennis courts, a community dock with kayak launch, playground, and green spaces. Conveniently located near top rated schools, fine dining, shopping, and recreational facilities, this home offers a lifestyle of luxury and convenience. Don't miss the opportunity to own this incredible property in a prime locationschedule your private tour today.
Description
BRAND NEW ROOF INSTALLED JANUARY 2025. Nestled in a serene cul de sac within the coveted Reserve at Long Lake Ranch, this exquisite 5 bedroom, 4.5 bathroom home offers 3,976 sq. ft. of luxurious living space, seamlessly blending elegance, comfort, and modern convenience. Boasting breathtaking pond views, a thoughtfully designed floor plan, and high end finishes throughout, this home is a true gem. Step inside to rich Mohawk hardwood flooring, complemented by 5 1/4 inch baseboards, custom millwork, and crown molding, creating an atmosphere of warmth and sophistication. The gourmet chefs kitchen is designed to impress, featuring sleek granite countertops, custom cabinetry, high end stainless steel appliances, a walk in pantry, an eat in dining space, and a large island with bar seating, making it perfect for casual meals or entertaining. The formal living room provides an inviting space to relax or host guests, while the elegant dining room offers stunning pond views, creating a picturesque setting for every meal. Upstairs, a versatile loft area presents endless possibilities, from a game room to a home theater or study space. The primary suite is a true sanctuary, featuring two walk in closets and a spa like ensuite with dual vanities, a soaking tub, and a step in shower. Three additional upstairs bedrooms include a shared bath for two and a private ensuite bath for the third, while a first floor bedroom with an adjacent upgraded full bath provides convenience for guests or multi generational living. The outdoor living space is equally impressive, with a covered patio overlooking the peaceful pond, perfect for unwinding, outdoor dining, or entertaining. The expansive backyard offers endless possibilities and is large enough to add your dream pool. Residents of the highly sought after Reserve at Long Lake Ranch enjoy access to resort style amenities, including a community pool, clubhouse, scenic walking trails, basketball and tennis courts, a community dock with kayak launch, playground, and green spaces. Conveniently located near top rated schools, fine dining, shopping, and recreational facilities, this home offers a lifestyle of luxury and convenience. Don't miss the opportunity to own this incredible property in a prime locationschedule your private tour today.
Payment Calculator
- Principal & Interest -
- Property Tax $
- Home Insurance $
- HOA Fees $
- Monthly -
Features
Building and Construction
- Builder Name: M/I
- Covered Spaces: 0.00
- Exterior Features: Sidewalk, Sliding Doors
- Flooring: Carpet, Ceramic Tile, Wood
- Living Area: 3976.00
- Roof: Shingle
Land Information
- Lot Features: Cul-De-Sac, Sidewalk, Paved
School Information
- High School: Sunlake High School-PO
- Middle School: Charles S. Rushe Middle-PO
- School Elementary: Lake Myrtle Elementary-PO
Garage and Parking
- Garage Spaces: 3.00
- Open Parking Spaces: 0.00
- Parking Features: Driveway, Garage Door Opener, Tandem
Eco-Communities
- Water Source: Public
Utilities
- Carport Spaces: 0.00
- Cooling: Central Air
- Heating: Central, Electric
- Pets Allowed: Yes
- Sewer: Public Sewer
- Utilities: Cable Available, Electricity Connected, Propane, Public
Finance and Tax Information
- Home Owners Association Fee: 135.00
- Insurance Expense: 0.00
- Net Operating Income: 0.00
- Other Expense: 0.00
- Tax Year: 2024
Other Features
- Appliances: Built-In Oven, Convection Oven, Dishwasher, Disposal, Dryer, Gas Water Heater, Microwave, Range, Range Hood, Refrigerator, Washer
- Association Name: Rizzetta & Company
- Association Phone: 813-933-5571
- Country: US
- Interior Features: Ceiling Fans(s), Crown Molding, Dry Bar, Eat-in Kitchen, Kitchen/Family Room Combo, Living Room/Dining Room Combo, PrimaryBedroom Upstairs, Stone Counters, Tray Ceiling(s), Walk-In Closet(s)
- Legal Description: MORSANI PHASE 1 PB 75 PG 053 BLOCK 1 LOT 32 OR 9774 PG 1925
- Levels: Two
- Area Major: 33558 - Lutz
- Occupant Type: Vacant
- Parcel Number: 34-26-18-0070-00100-0320
- View: Water
- Views: 373
- Zoning Code: MPUD
Nearby Subdivisions
Biarritz Village
Calusa Trace
Cambridge Cove
Chateaux Loire
Cheval
Cheval Biarritz Village
Cheval East
Cheval Polo Golf Cl Phas
Cheval West
Cheval West Village 8
Cheval West Village 9
Cheval West Villg 4 Ph 1
Cheval West Villg 4 Ph 2
Cheval Wimbledon Village
Cypress Ranch
Frenchs Platted Sub
Heritage Harbor Phase 2a And 3
Heritage Harbor Village 17
Holly Lake Estates
Lake Mary Lou North
Long Lake Ranch Village 1a
Long Lake Ranch Village 2 Pcls
Long Lake Ranch Village 2 Prcl
Long Lake Ranch Village 3 6 Pc
Long Lake Ranch Village 3 Pcls
Long Lake Ranch Village 4
Morsani Ph 1
Morsani Ph 2
Morsani Ph 3b
Morsani Phase 1
None
Not In Hernando
Not On List
Preservationpasco County
Reflections Ph 1
Reserve At Long Lake Ranch
Stonebrier Ph 1
Stonebrier Ph 2apartial Re
Stonebrier Ph 4c
Sunlake Park
Trautmans Pltd Sub
Triple Lakes Sub
Unplated
Unplatted
Van Dyke Estates
Villarosa H
Villarosa Ph 1a
Villarosa Ph 1b2
Villarosa Ph 1c
Villarosa Ph F
Wisper Run



