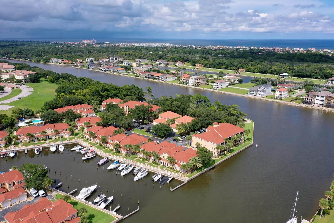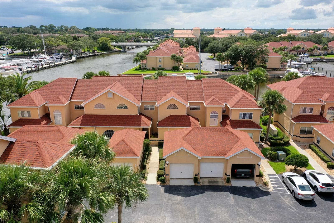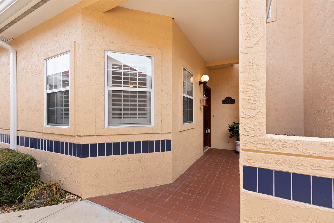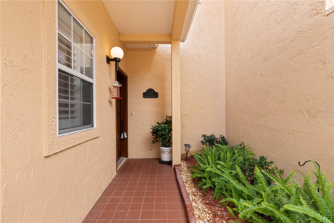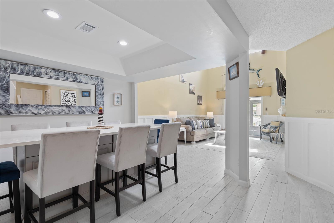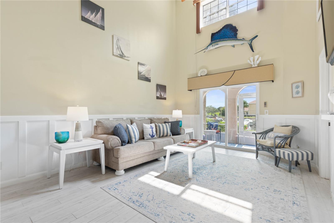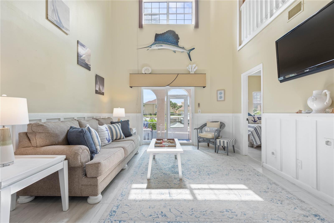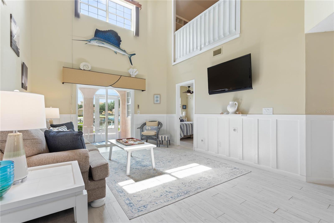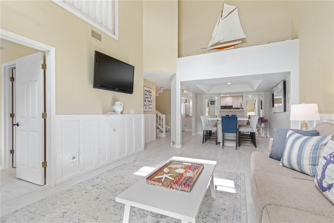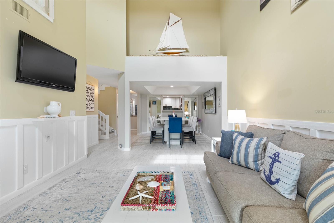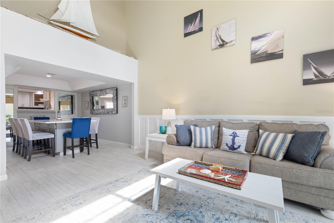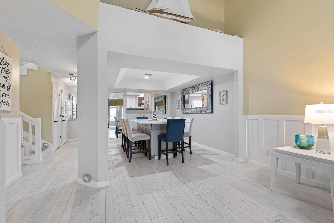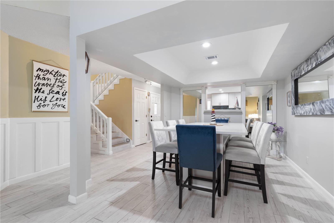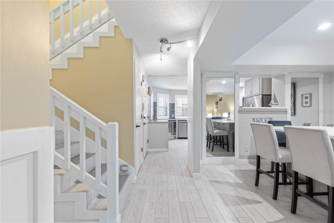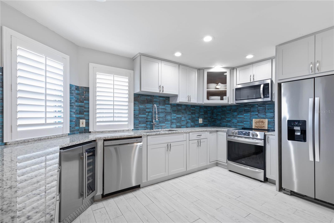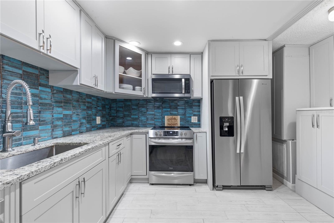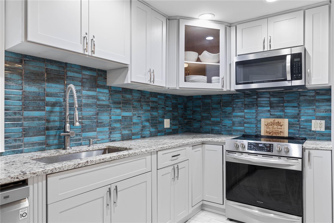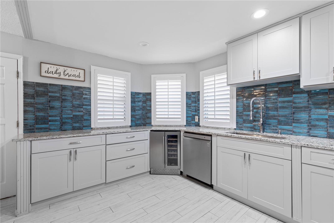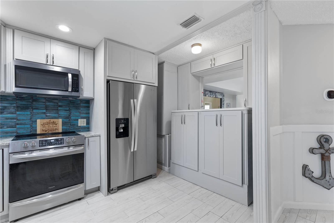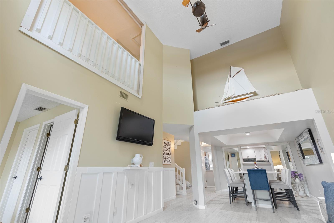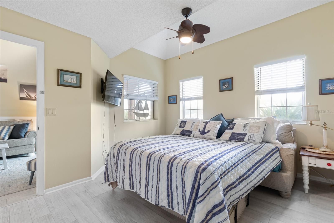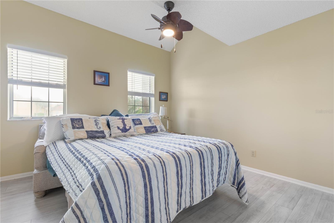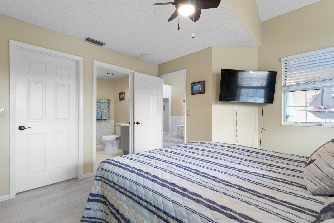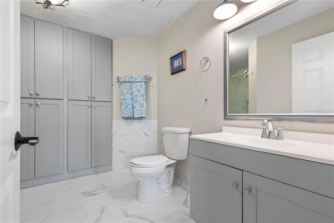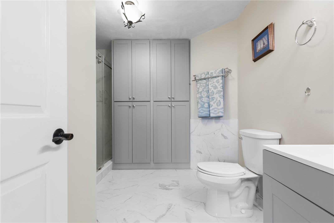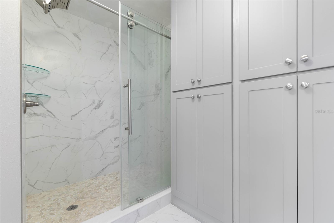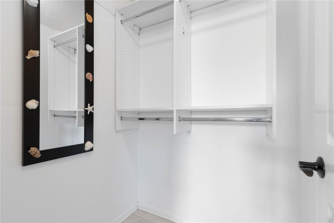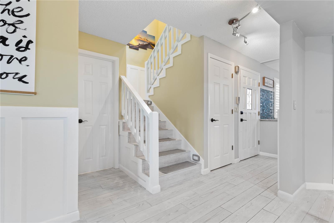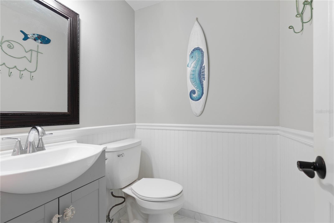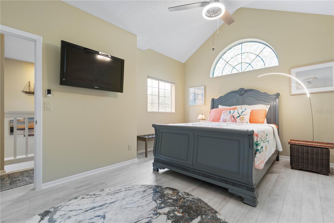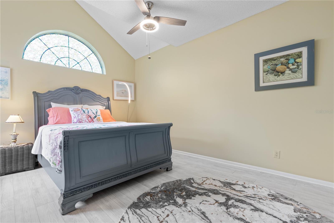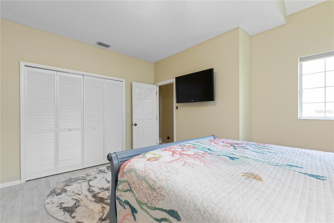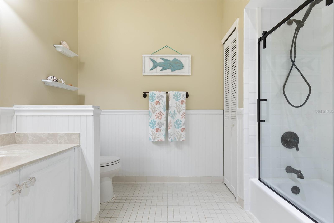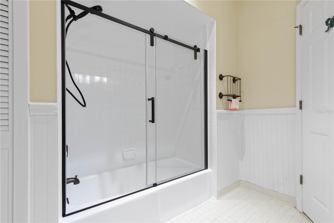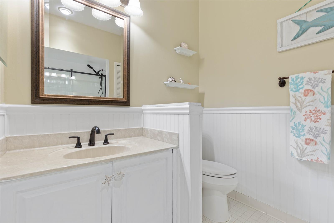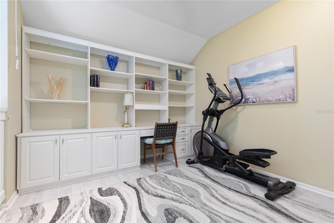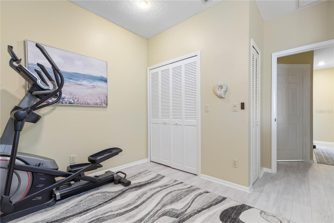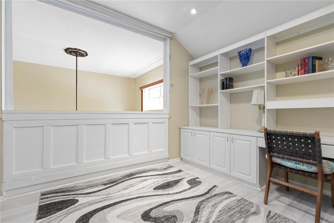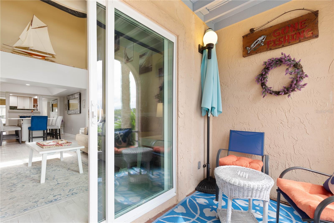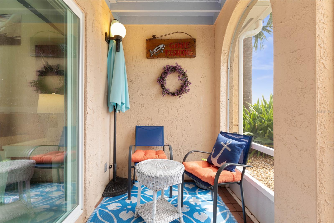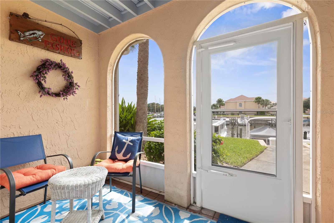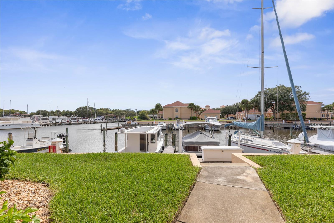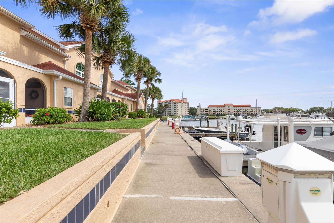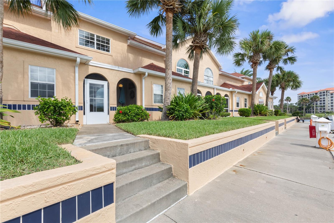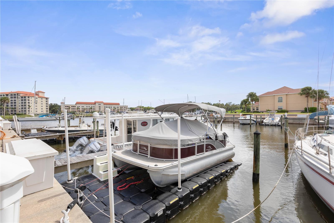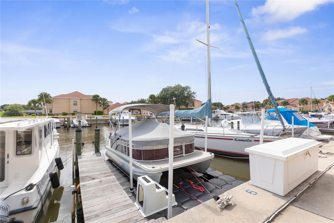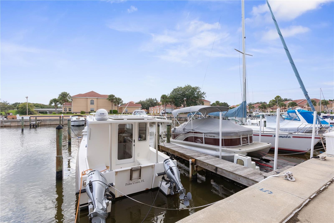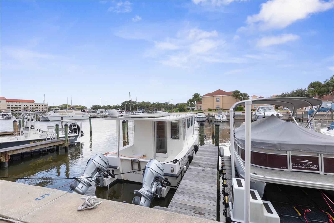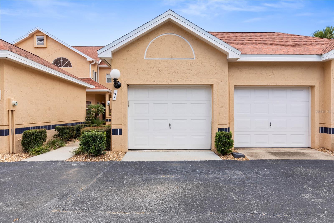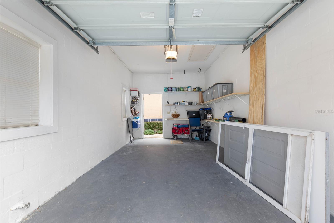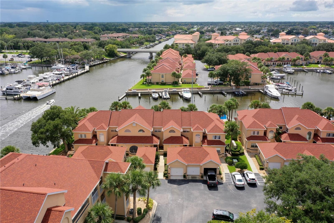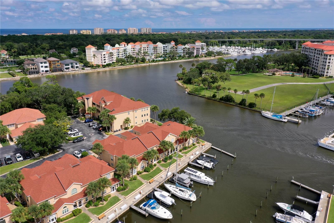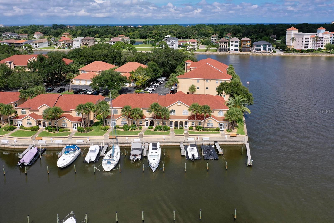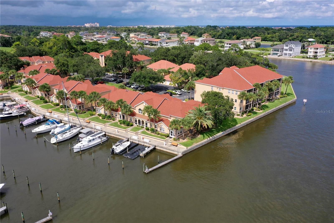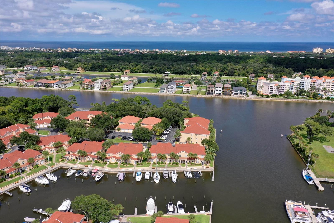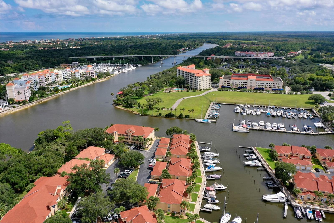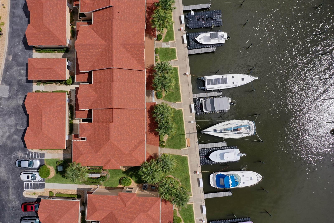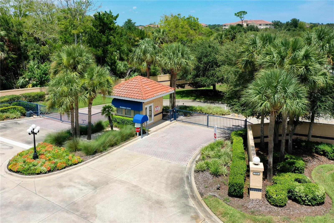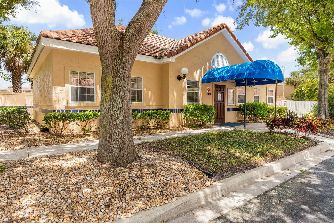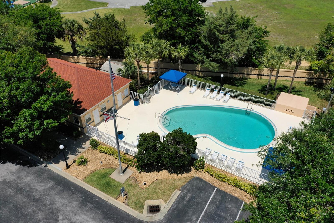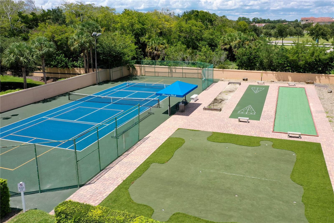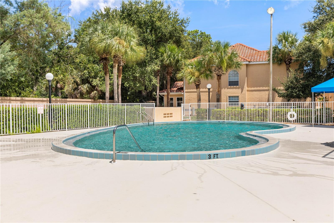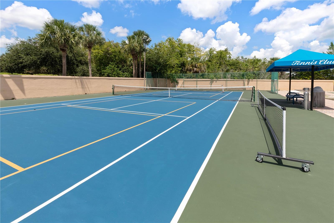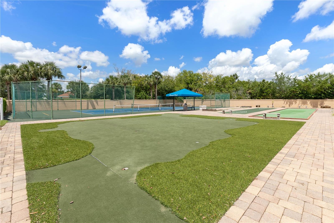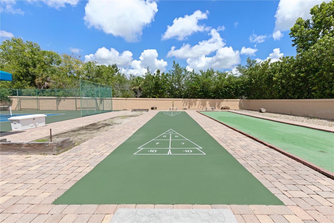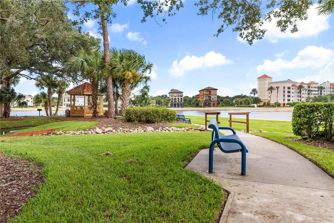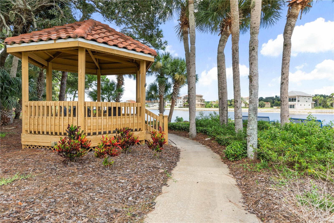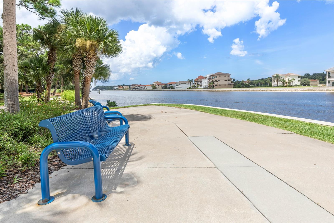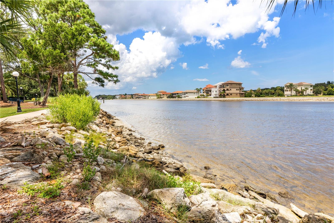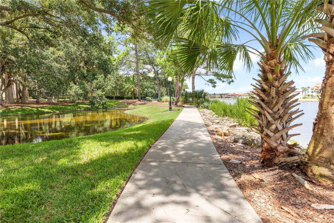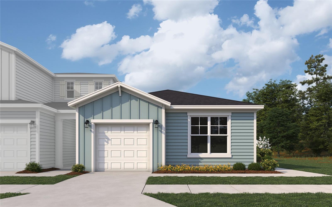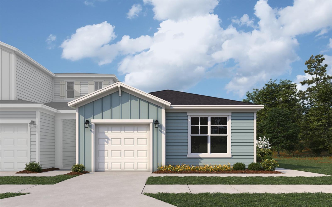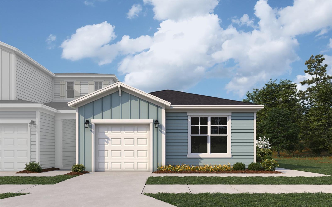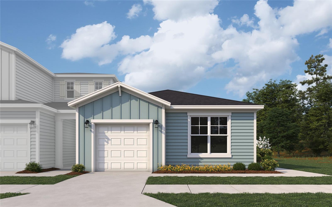54 Rivers Edge Lane, PALM COAST, FL 32137
Property Photos
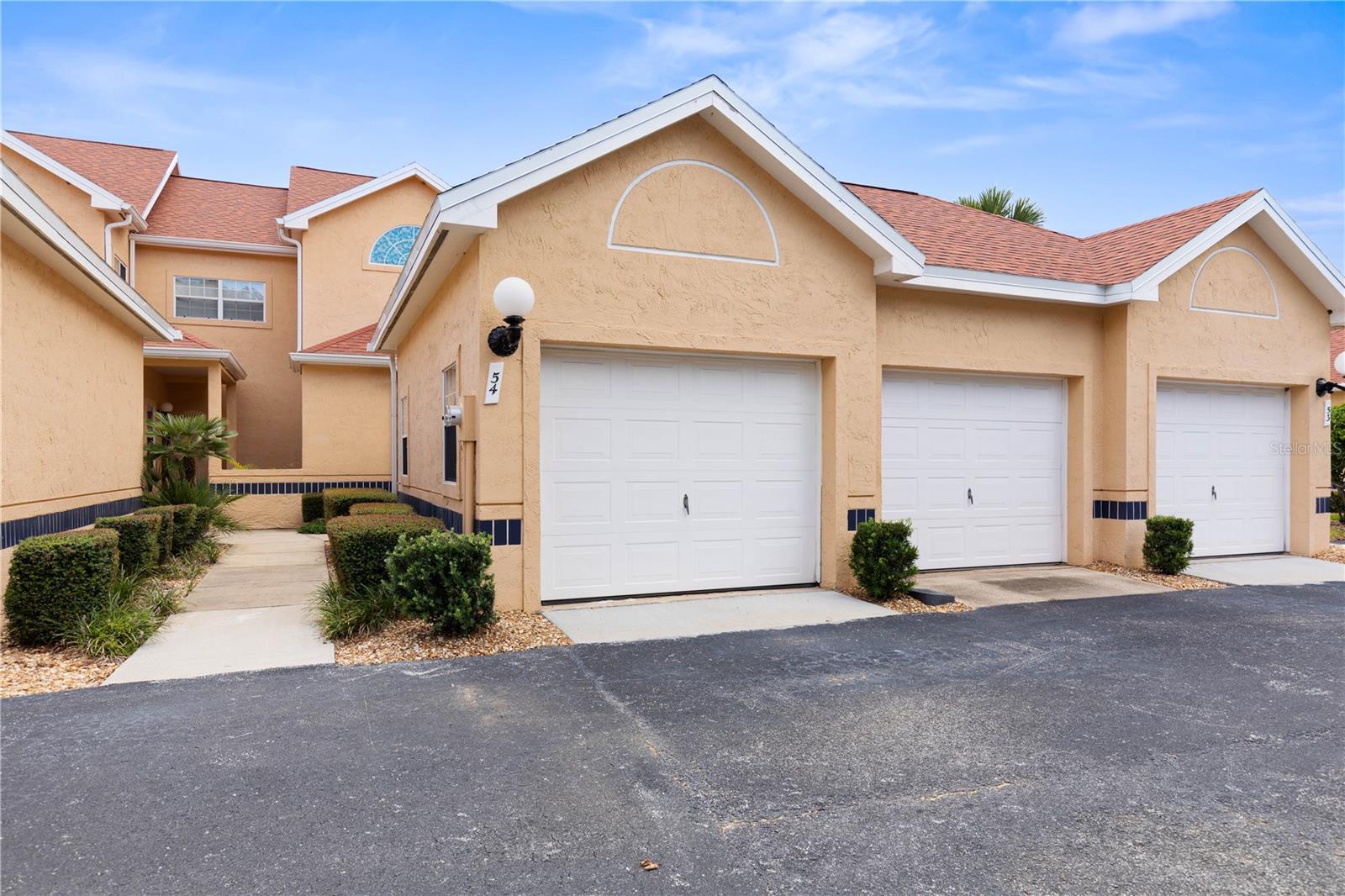
Would you like to sell your home before you purchase this one?
Priced at Only: $339,500
For more Information Call:
Address: 54 Rivers Edge Lane, PALM COAST, FL 32137
Property Location and Similar Properties
- MLS#: FC303031 ( Residential )
- Street Address: 54 Rivers Edge Lane
- Viewed: 11
- Price: $339,500
- Price sqft: $217
- Waterfront: Yes
- Wateraccess: Yes
- Waterfront Type: Canal - Saltwater,Intracoastal Waterway,Marina
- Year Built: 1990
- Bldg sqft: 1565
- Bedrooms: 3
- Total Baths: 3
- Full Baths: 2
- 1/2 Baths: 1
- Garage / Parking Spaces: 1
- Days On Market: 136
- Additional Information
- Geolocation: 29.5782 / -81.1929
- County: FLAGLER
- City: PALM COAST
- Zipcode: 32137
- Elementary School: Old Kings
- Middle School: Indian Trails
- High School: Matanzas
- Provided by: REALTY EXCHANGE, LLC
- Contact: Peter Larsson
- 386-446-0017

- DMCA Notice
-
Description***EXCEPTIONAL WATERFRONT TOWNHOME JUST REDUCED*** Just bring your toothbrush as this stunner can be purchased FULLY FURNISHED, making this beautiful, modernized townhome in the desirable Marina Cove gated community a great deal. With over $75,000 in recent upgrades, this coastal inspired home exudes charm and sophistication from the moment you walk in. Situated directly on the main channel of the Intracoastal Waterway, this bright and sunny 3 bedroom, 2.5 bathroom townhome, offers stunning views of dolphins and manatees playing in your backyard. The spacious interior features new white birch designed tile flooring and luxury vinyl plank (LVP) throughoutno carpet anywhere. The main living area is enhanced with elegant wainscoting, fresh paint, creating a warm and inviting atmosphere. The newly renovated kitchen is a chef's dream, boasting all new appliances, granite countertops, and a decorative backsplash. A unique "pass through" from the kitchen to the dining room adds convenience, while the dining room itself impresses with a tray ceiling and a custom built 7 foot quartz dining table with ample built in storage spacethis stunning piece conveys with the home. The first floor primary suite is a retreat, overlooking the water and featuring a walk in closet, a beautifully tiled bathroom with a walk in shower, an additional custom built solid wood closet, new vanity and toilet. The open concept dining and living area is bathed in natural light, thanks to large windows and sliding glass doors, all framed by soaring cathedral ceilings. Upstairs, you'll find a spacious second bedroom with a walk in closet, vaulted ceilings, and a beautifully redesigned guest bathroom. The third bedroom area, with its full closet and custom built in shelving, can also serve as office space, offering versatility to suit your needs. Step out to the covered and screened in patio with its new screen door and take in the breathtaking panoramic views of the marina, just steps away. The one car garage includes a brand new side door, plenty of shelving and attic space for additional storage. As part of life in Marina Cove you'll enjoy a pool, tennis and pickleball courts, boat docks and walking pathsall along the Intracoastal Waterway. For those who love life on the water, a 43' private boat slip with water and electricity is available for purchase, situated directly behind the townhouse for ultimate convenience! Don't miss out on this incredible opportunity to live the Florida lifestyle to the fullest. Make sure to view the virtual tour which is a walkthrough video.
Payment Calculator
- Principal & Interest -
- Property Tax $
- Home Insurance $
- HOA Fees $
- Monthly -
Features
Building and Construction
- Covered Spaces: 0.00
- Exterior Features: Irrigation System, Lighting, Rain Gutters, Sidewalk
- Flooring: Luxury Vinyl, Tile
- Living Area: 1565.00
- Roof: Shingle
Property Information
- Property Condition: Completed
School Information
- High School: Matanzas High
- Middle School: Indian Trails Middle-FC
- School Elementary: Old Kings Elementary
Garage and Parking
- Garage Spaces: 1.00
- Parking Features: Garage Door Opener
Eco-Communities
- Water Source: Public
Utilities
- Carport Spaces: 0.00
- Cooling: Central Air
- Heating: Central, Electric
- Pets Allowed: Yes
- Sewer: Public Sewer
- Utilities: Cable Connected, Electricity Connected, Sewer Connected, Underground Utilities, Water Connected
Finance and Tax Information
- Home Owners Association Fee Includes: Common Area Taxes, Pool, Insurance, Maintenance Structure, Maintenance Grounds, Pest Control, Recreational Facilities, Trash, Water
- Home Owners Association Fee: 1088.00
- Net Operating Income: 0.00
- Tax Year: 2023
Other Features
- Appliances: Dishwasher, Disposal, Dryer, Electric Water Heater, Microwave, Range, Refrigerator, Washer
- Association Name: Susie Sprunger
- Association Phone: 386-446-0085
- Country: US
- Furnished: Negotiable
- Interior Features: Ceiling Fans(s), Crown Molding, High Ceilings, Living Room/Dining Room Combo, Primary Bedroom Main Floor, Stone Counters, Thermostat, Walk-In Closet(s), Window Treatments
- Legal Description: MARINA COVE CONDO PHASE 17 UNIT 54 OR 471 PG 1953 OR 710 PG 1213 OR 843 PG 1887 OR 976 PG 1615 OR 1141/947 OR 2112/ 1487 OR 2165/1649
- Levels: Two
- Area Major: 32137 - Palm Coast
- Occupant Type: Owner
- Parcel Number: 05-11-31-4075-00170-0540
- View: Water
- Views: 11
- Zoning Code: MPD
Similar Properties


