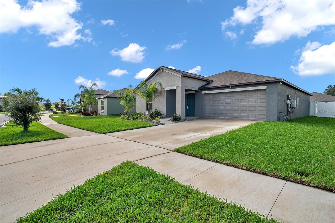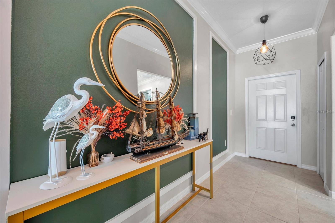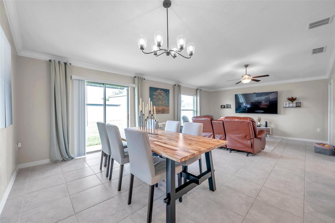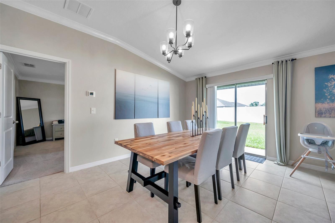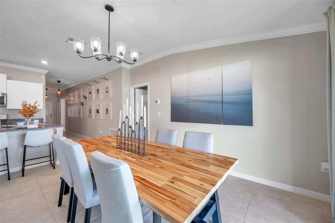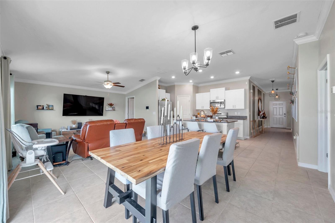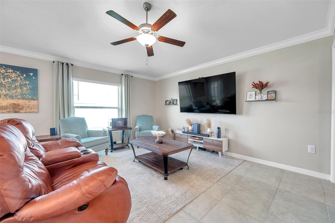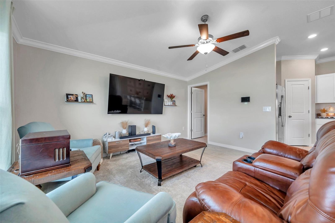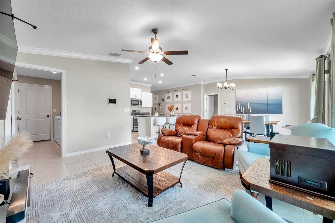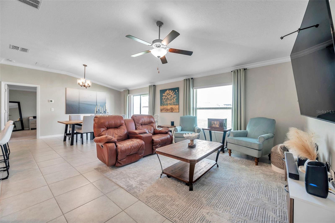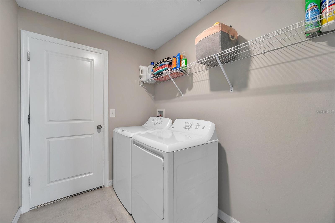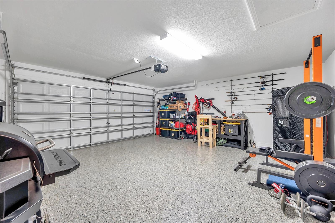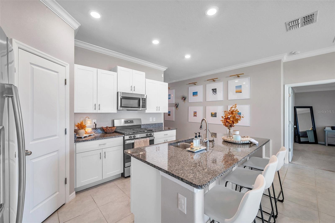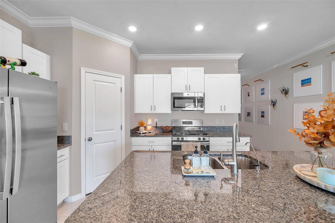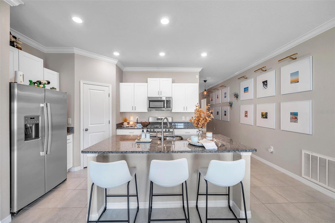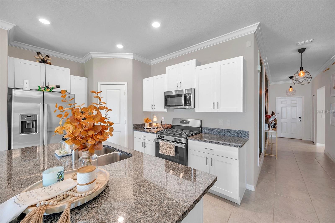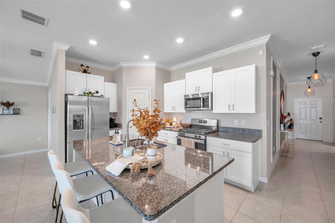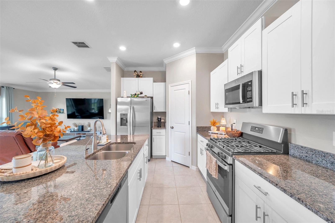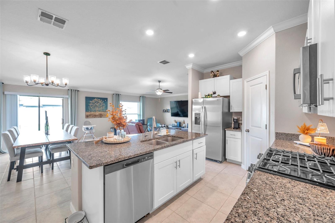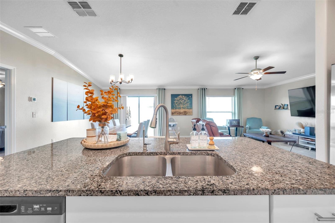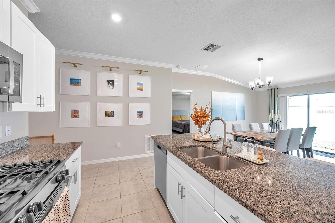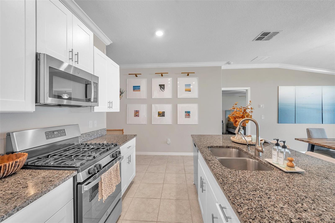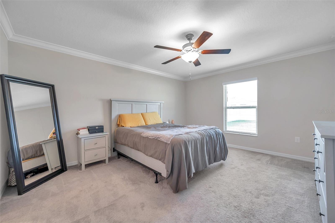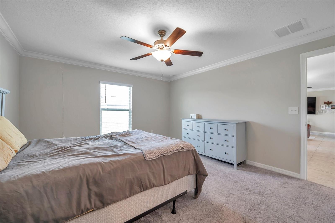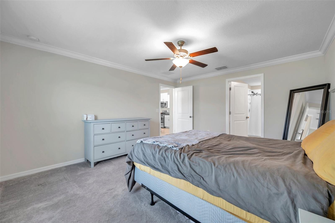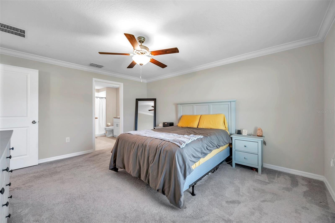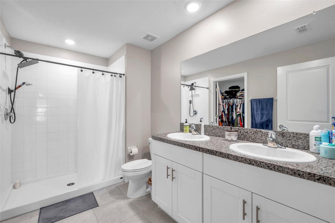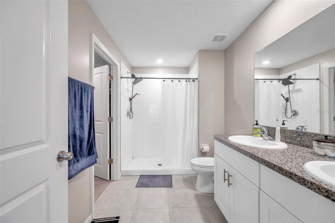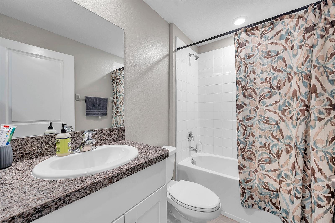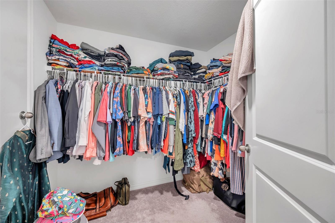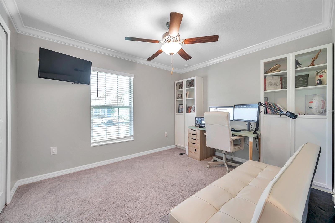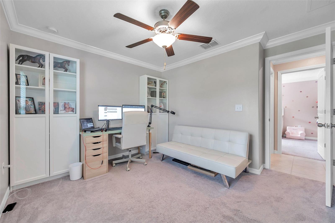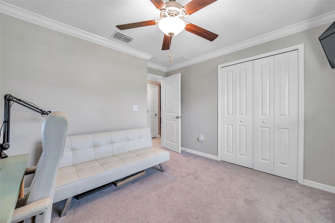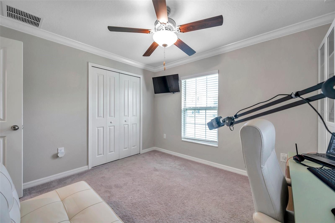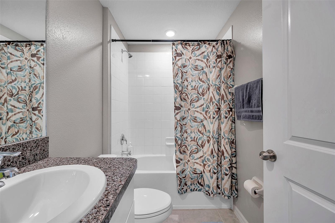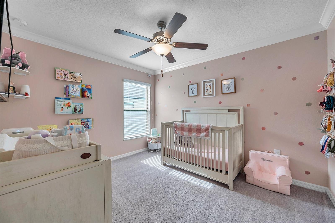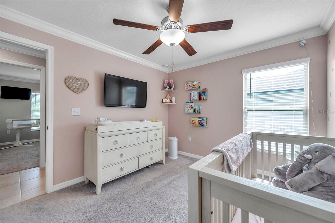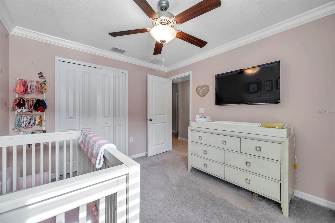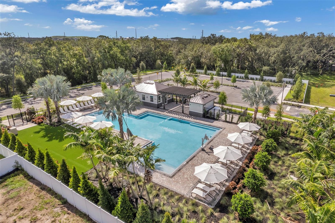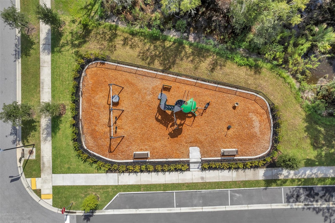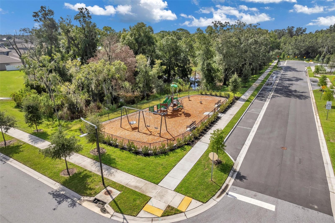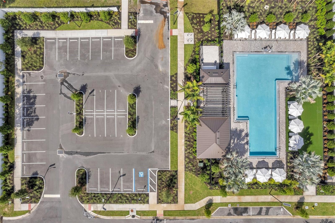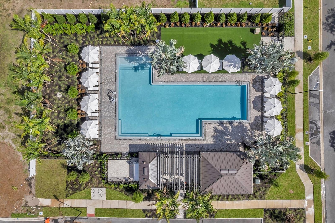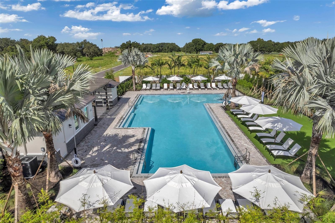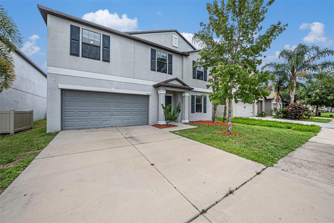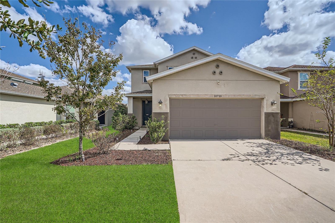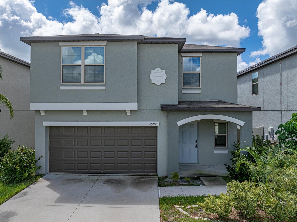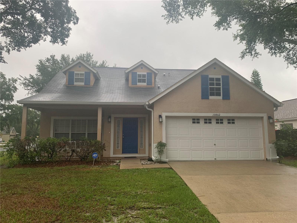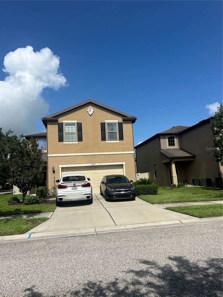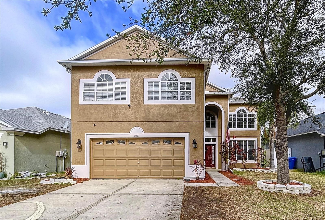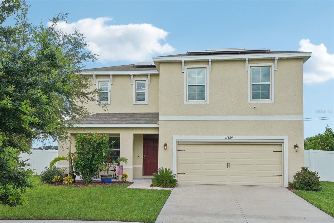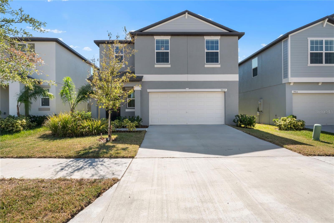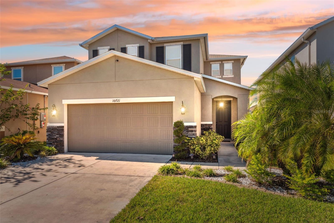10329 Scarlet Skimmer Drive, RIVERVIEW, FL 33578
Property Photos
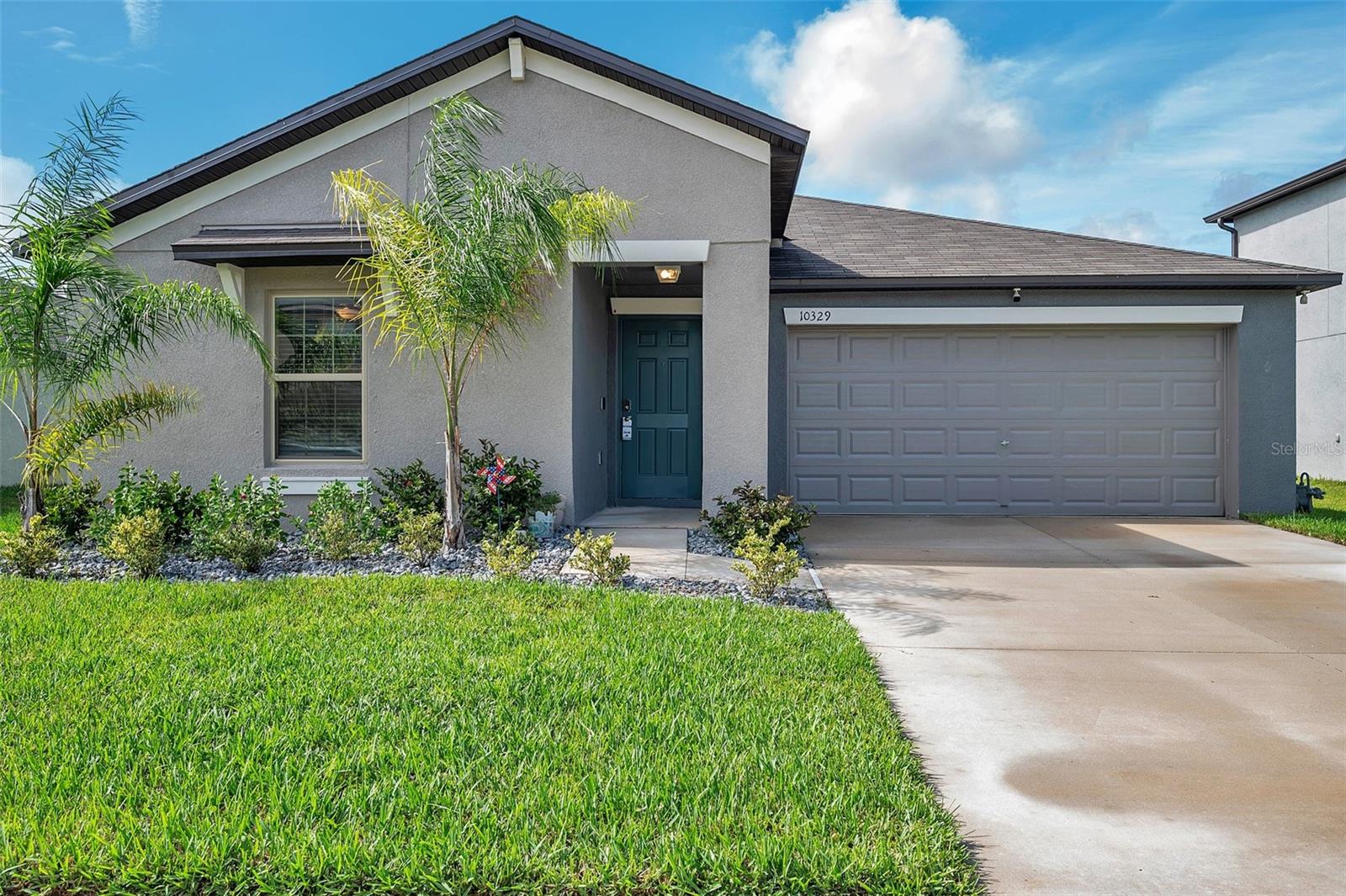
Would you like to sell your home before you purchase this one?
Priced at Only: $359,000
For more Information Call:
Address: 10329 Scarlet Skimmer Drive, RIVERVIEW, FL 33578
Property Location and Similar Properties
- MLS#: TB8300590 ( Residential )
- Street Address: 10329 Scarlet Skimmer Drive
- Viewed: 21
- Price: $359,000
- Price sqft: $177
- Waterfront: No
- Year Built: 2022
- Bldg sqft: 2023
- Bedrooms: 3
- Total Baths: 2
- Full Baths: 2
- Garage / Parking Spaces: 2
- Days On Market: 131
- Additional Information
- Geolocation: 27.7802 / -82.3394
- County: HILLSBOROUGH
- City: RIVERVIEW
- Zipcode: 33578
- Subdivision: Southcreek
- Elementary School: Doby
- Middle School: Eisenhower
- High School: Sumner
- Provided by: COMPASS FLORIDA LLC
- Contact: Darin Dobson
- 727-339-7902

- DMCA Notice
-
Description**Welcome to Your Dream Home!** Start saving the moment you move inthis stunning residence features **PAID IN FULL SOLAR PANELS**, offering average electric bills of just $30 per month! Beyond the immediate energy savings, these panels shield you from rising energy costs and provide an environmentally friendly lifestylemaking this home a smart choice for your future. Inside, youll find premium features designed for comfort, style, and energy efficiency. Soaring textured volume ceilings, stylish rounded drywall corners, crown molding, and decorator Sherwin Williams paint with crisp white trim create an inviting and polished ambiance. The floors are a blend of durable 17"x17" ceramic tile in high traffic areas and plush, stain resistant Shaw carpet elsewhere. The kitchen is a chef's delight, boasting 36 staggered decorative cabinets, granite countertops, and a stainless steel GE appliance suite. A side by side refrigerator with water and ice dispenser, GAS range, built in dishwasher, microwave, and a double bowl stainless steel sink with a Moen Chateau faucet are all illuminated by modern LED lighting. Energy efficiency abounds with R30 insulation, a 15 SEER high efficiency heating and air system, programmable thermostat, tankless water heater, and energy efficient Low E dual pane windows that keep your home cool and bright. Step outside to enjoy Florida friendly landscaping with irrigation, a vinyl privacy fenced backyard, and a reinforced steel garage door with opener. The garage also features an epoxy coated floor for added durability and style. Additional conveniences include a GE large capacity washer and dryer, spacious bathroom cabinetry, water saving fixtures, and Moen chrome finished faucets. Located in a vibrant community with a playground, pool, and dog park, this home combines style, sustainability, and functionality for modern living. Dont miss this rare opportunity**a home with paid off solar panels and an electric bill averaging just $30 per month!**
Payment Calculator
- Principal & Interest -
- Property Tax $
- Home Insurance $
- HOA Fees $
- Monthly -
Features
Building and Construction
- Covered Spaces: 0.00
- Exterior Features: Sidewalk
- Fencing: Vinyl
- Flooring: Carpet, Tile
- Living Area: 1555.00
- Roof: Shingle
Property Information
- Property Condition: Completed
School Information
- High School: Sumner High School
- Middle School: Eisenhower-HB
- School Elementary: Doby Elementary-HB
Garage and Parking
- Garage Spaces: 2.00
- Parking Features: Garage Door Opener
Eco-Communities
- Water Source: None
Utilities
- Carport Spaces: 0.00
- Cooling: Central Air
- Heating: Central
- Pets Allowed: Yes
- Sewer: Public Sewer
- Utilities: Electricity Connected, Public, Sewer Connected
Finance and Tax Information
- Home Owners Association Fee Includes: Pool
- Home Owners Association Fee: 185.00
- Net Operating Income: 0.00
- Tax Year: 2023
Other Features
- Appliances: Dishwasher, Refrigerator
- Association Name: Kevin Perkins
- Association Phone: 813-600-5090
- Country: US
- Interior Features: Cathedral Ceiling(s), Ceiling Fans(s), Crown Molding, Kitchen/Family Room Combo
- Legal Description: SOUTHCREEK LOT 7 BLOCK 2
- Levels: One
- Area Major: 33578 - Riverview
- Occupant Type: Owner
- Parcel Number: U-18-31-20-C3N-000002-00007.0
- Views: 21
- Zoning Code: PD
Similar Properties
Nearby Subdivisions
Ashley Oaks
Avelar Creek North
Avelar Creek South
Bloomingdale Hills Sec A U
Bloomingdale Hills Sec B U
Bloomingdale Hills Sec C U
Bloomingdale Hills Section A U
Brandwood Sub
Bridges
Brussels Bay Ph Iii Iv
Brussels Boy Ph 03 04
Capitano Cove
Covewood
Eagle Watch
Fern Hill Ph 1a
Gibsonton Area N Of River
Lake Fantasia Platted Sub
Lake St Charles
Magnolia Creek Phase 1
Magnolia Creek Phase 2
Magnolia Park Central Ph A
Magnolia Park Northeast F
Magnolia Park Northeast Parcel
Magnolia Park Southeast B
Magnolia Park Southeast C1
Magnolia Park Southeast D
Magnolia Park Southwest G
Medford Lakes Ph 1
Medford Lakes Ph 2b
Oak Creek Prcl 1a
Oak Creek Prcl 1b
Oak Creek Prcl 1c1
Oak Crk Prcl 10
Park Creek Ph 1a
Park Creek Ph 3b2 3c
Parkway Center Single Family P
Random Oaks Ph 2
Random Oaks Ph I
Riverview Meadows Phase 2
South Creek
South Crk Ph 2a 2b 2c
South Pointe
South Pointe Ph 1a 1b
South Pointe Ph 3a 3b
South Pointe Ph 7
South Pointe Ph 9
Southcreek
Spencer Glen
Spencer Glen South
Subdivision Of The E 2804 Ft O
Summerview Oaks Sub
Sunshine Acres
Tamiami Townsite Rev
Timbercreek Ph 1
Timbercreek Ph 2a 2b
Twin Creeks Ph 1 2
Unplatted
Valhalla Ph 34
Villages Of Lake St Charles Ph
Waterstone Lakes Ph 2
Watson Glen Ph 1
Wilson Manor
Wilson Manor Ph 2
Winthrop Village Ph Oneb


