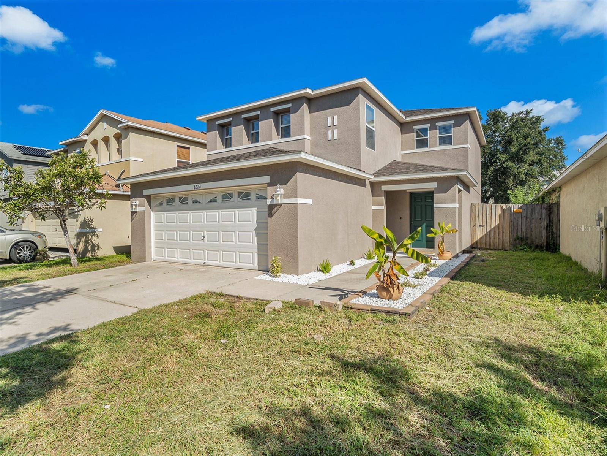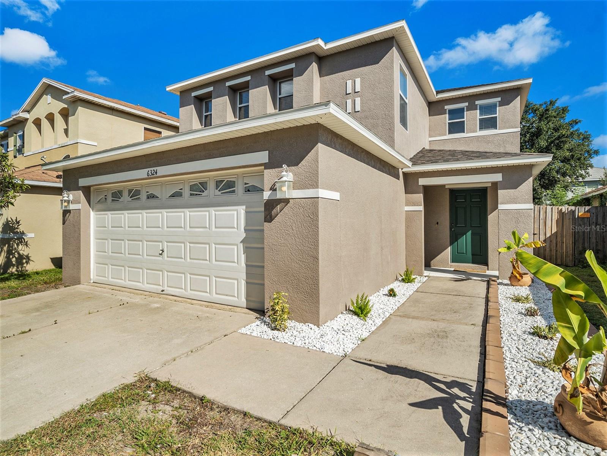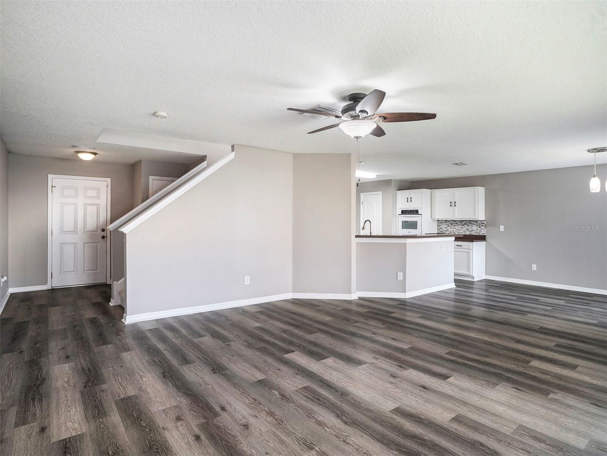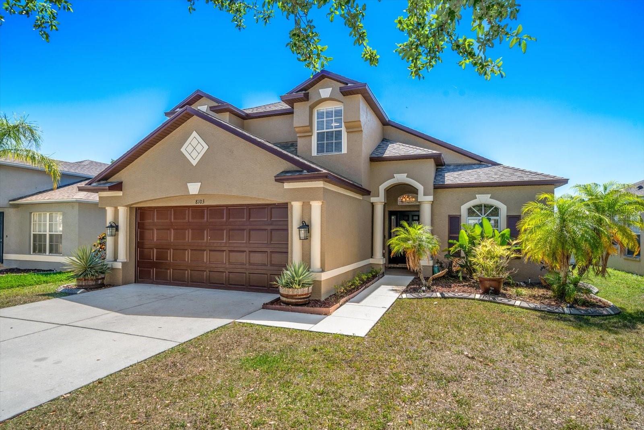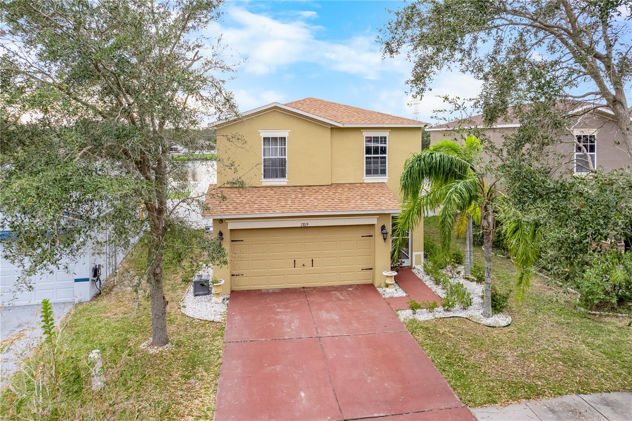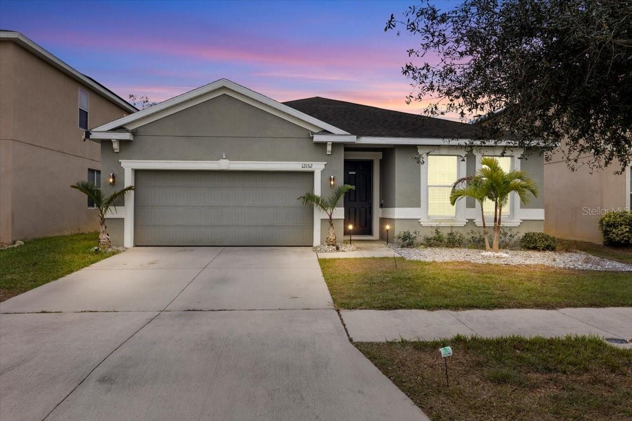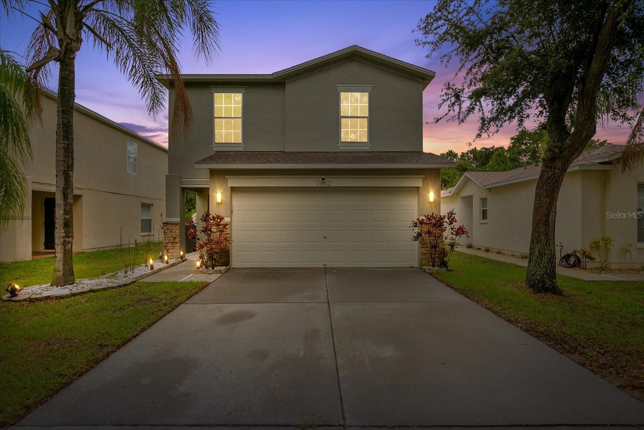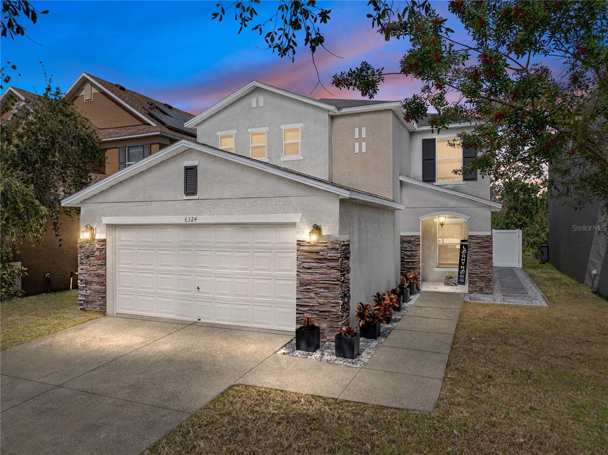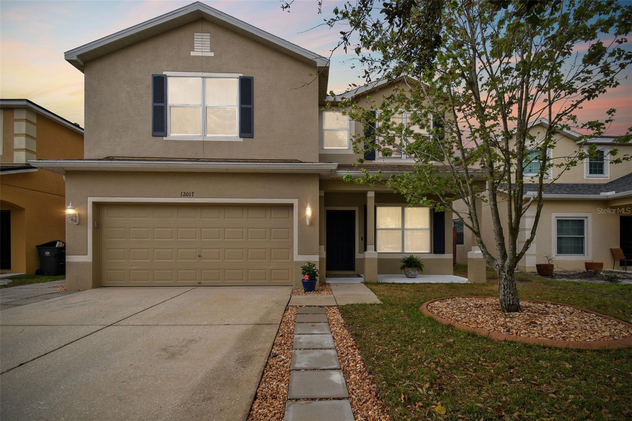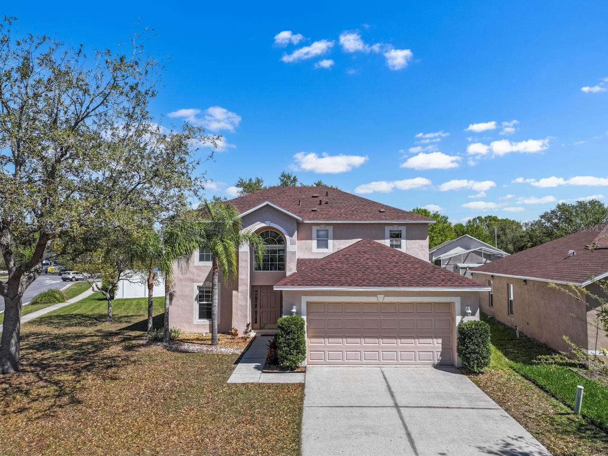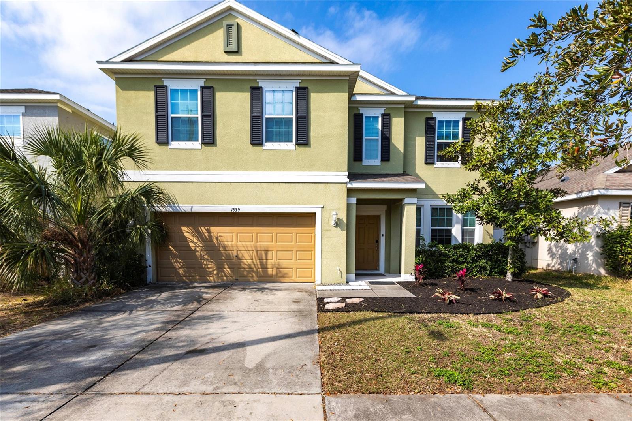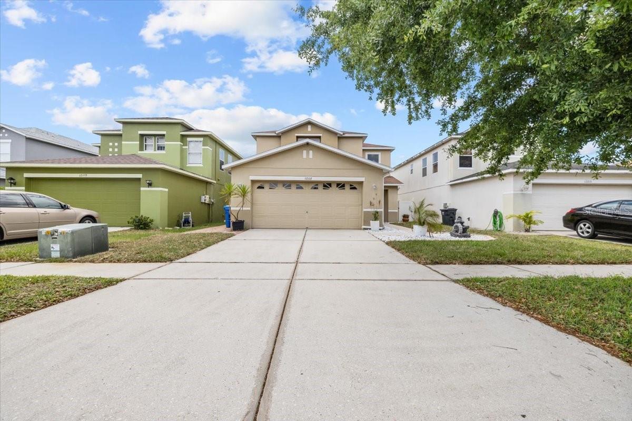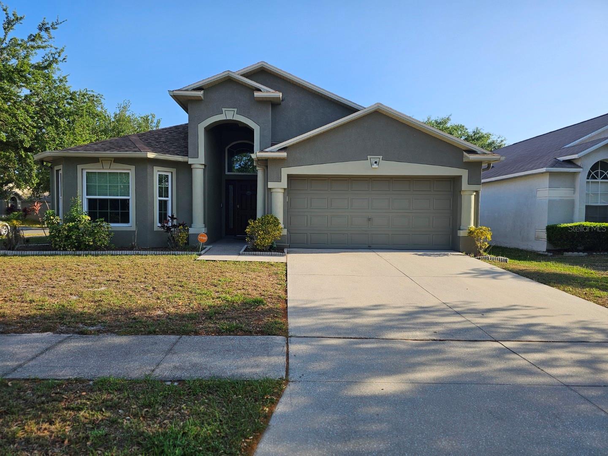6324 Cherry Blossom Trail, GIBSONTON, FL 33534
Property Photos
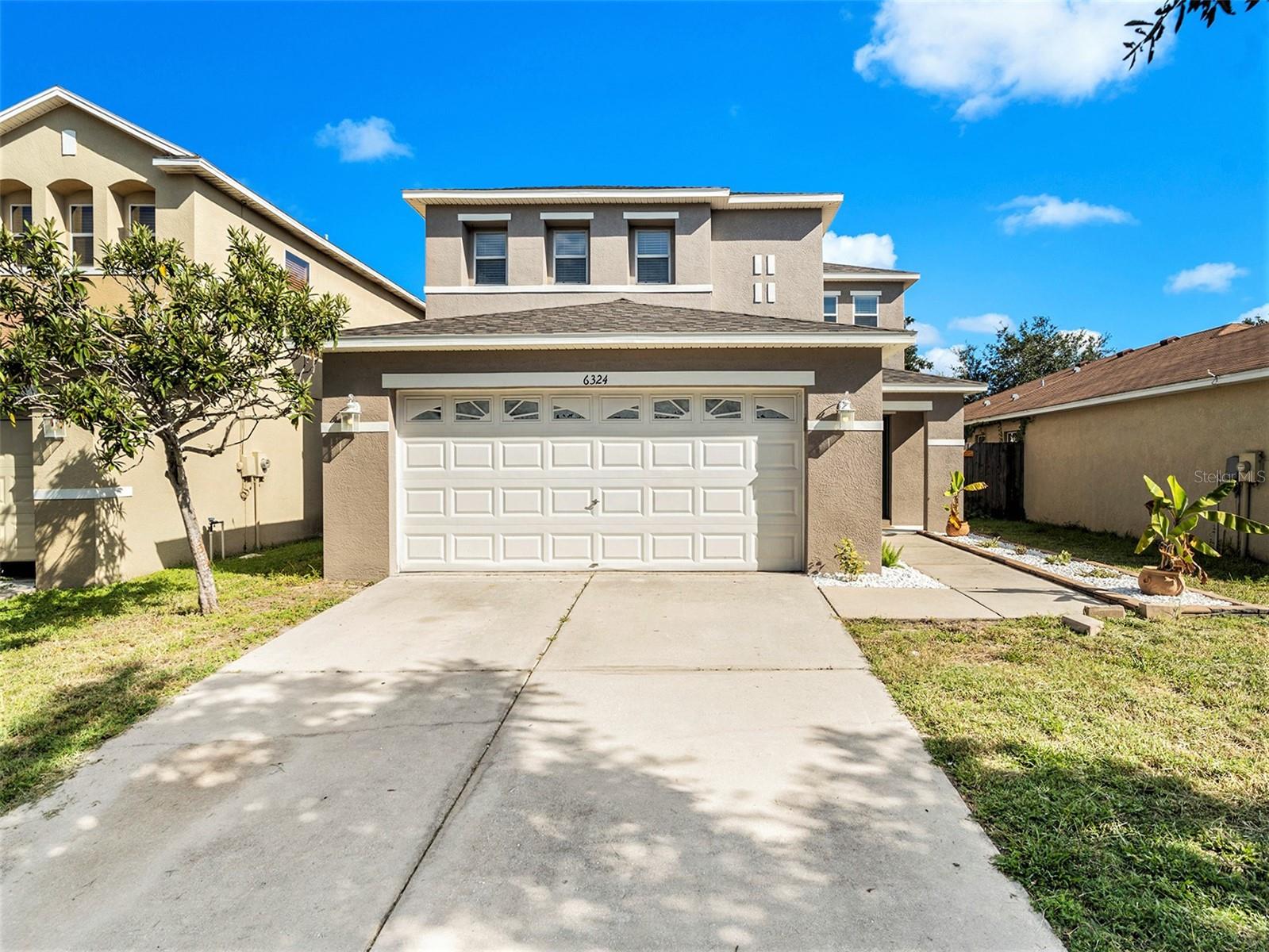
Would you like to sell your home before you purchase this one?
Priced at Only: $367,000
For more Information Call:
Address: 6324 Cherry Blossom Trail, GIBSONTON, FL 33534
Property Location and Similar Properties






- MLS#: TB8304540 ( Single Family )
- Street Address: 6324 Cherry Blossom Trail
- Viewed:
- Price: $367,000
- Price sqft: $162
- Waterfront: No
- Year Built: 2008
- Bldg sqft: 2268
- Bedrooms: 3
- Total Baths: 3
- Full Baths: 2
- 1/2 Baths: 1
- Garage / Parking Spaces: 2
- Days On Market: 213
- Additional Information
- Geolocation: 27.8256 / -82.3783
- County: HILLSBOROUGH
- City: GIBSONTON
- Zipcode: 33534
- Subdivision: Magnolia Trails
- Elementary School: Corr HB
- Middle School: Eisenhower HB
- High School: East Bay HB
- Provided by: PEOPLE'S CHOICE REALTY SVC LLC
- Contact: Keithroy Demming

- DMCA Notice
Description
SOMETHING TRULY SPECIAL! REDUCED PRICE TO SELL!! With seller approved Lender, you may qualify for either 100 percent financing or $10,000 down payment assistance. Make a great first time home or add to your investment portfolio. Multiple upgrades, to lower buyer stress and cost, makes this marketable. LOCATION MAKES BEATING THE I75 TRAFFIC ISSUES BY USING US41. Seller motivated, wink, wink so schedule your tour today before it's gone tomorrow.
Description
SOMETHING TRULY SPECIAL! REDUCED PRICE TO SELL!! With seller approved Lender, you may qualify for either 100 percent financing or $10,000 down payment assistance. Make a great first time home or add to your investment portfolio. Multiple upgrades, to lower buyer stress and cost, makes this marketable. LOCATION MAKES BEATING THE I75 TRAFFIC ISSUES BY USING US41. Seller motivated, wink, wink so schedule your tour today before it's gone tomorrow.
Payment Calculator
- Principal & Interest -
- Property Tax $
- Home Insurance $
- HOA Fees $
- Monthly -
Features
Similar Properties
Nearby Subdivisions
Alafia Shores Sub 1st
Bullfrog Creek Preserve
Bullfrog Crk Preserve
Carriage Pointe Ph 1
Carriage Pointe South Ph 2b
Carriage Pointe South Ph 2d2
Carriage Pointe South Ph 2d3
Carriage Pte South Ph 2c 2
Florida Garden Lands Rev M
Gibsons Artesian Lands Sectio
Gibsonton On The Bay
Kings Lake
Kings Lake Ph 1b
Kings Lake Ph 2a
Kings Lake Ph 2b
Magnolia Trails
Northgate Ph 1
Northgate Ph 2
Not Applicable
Oaks At Bullfrog Creek
Shawnee Hills
South Bay Lakes
Southgate Phase12
Southwind Sub
Tanglewood Preserve
Tanglewood Preserve Ph 2
Tanglewood Preserve Ph 3
Unplatted



