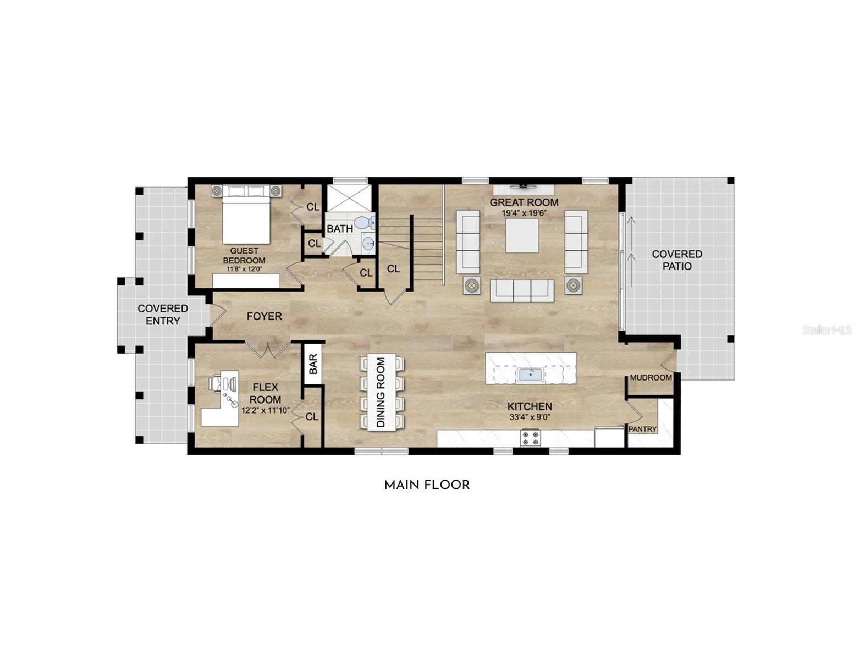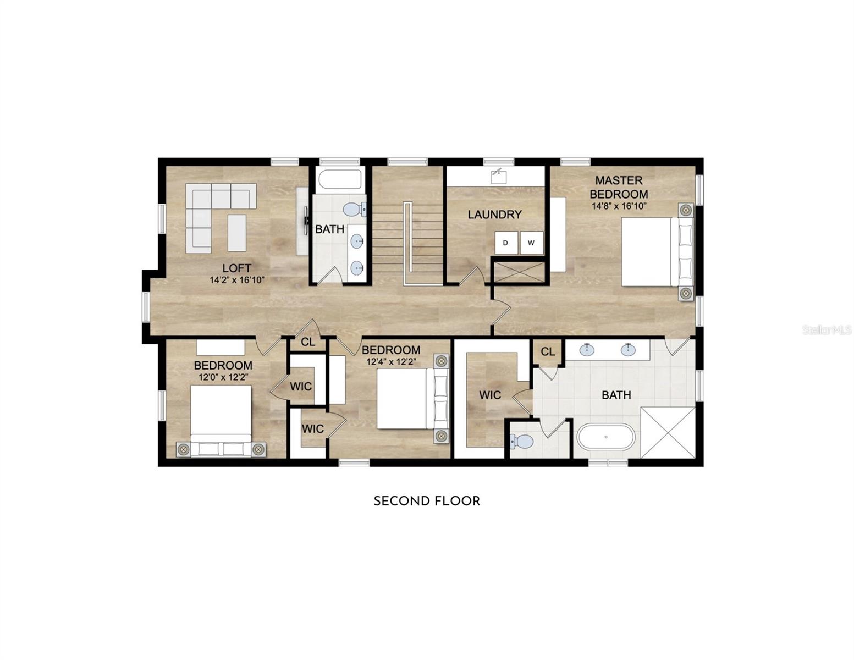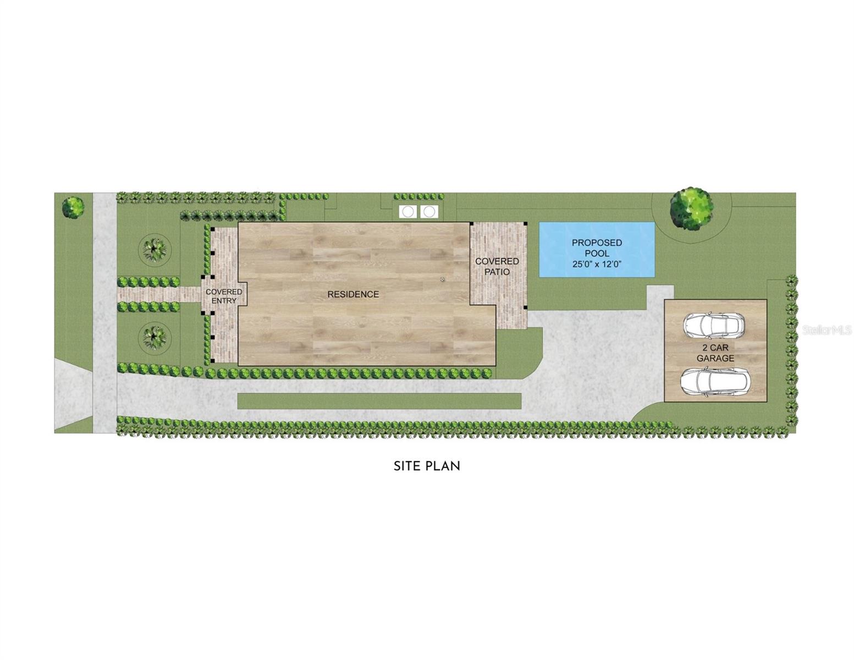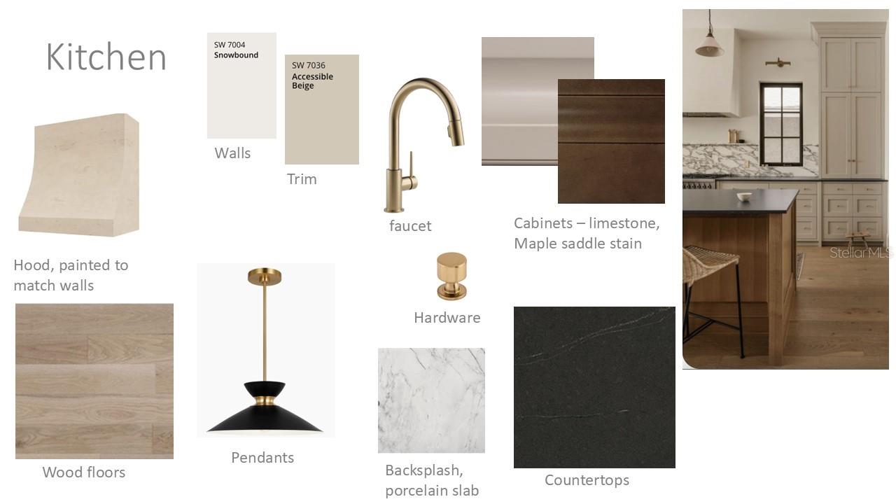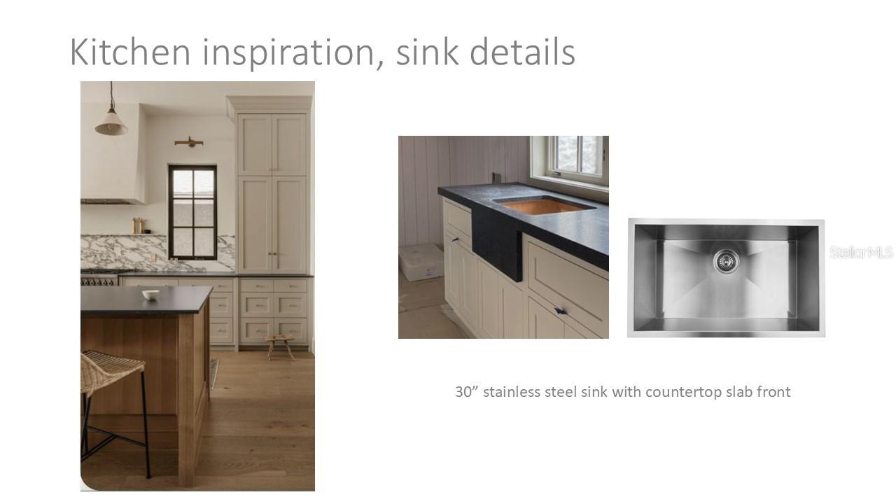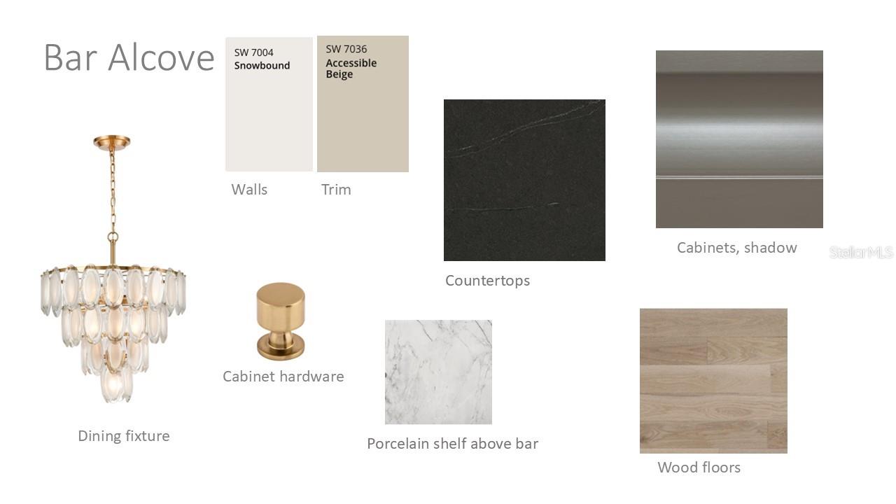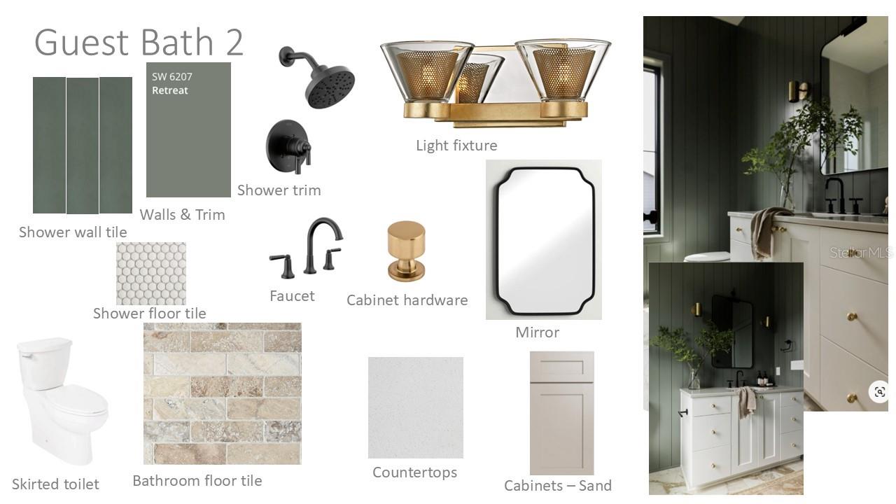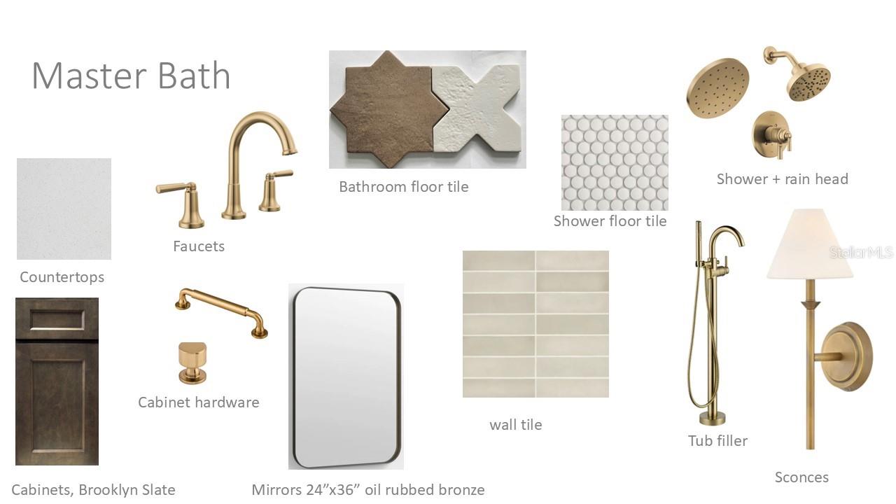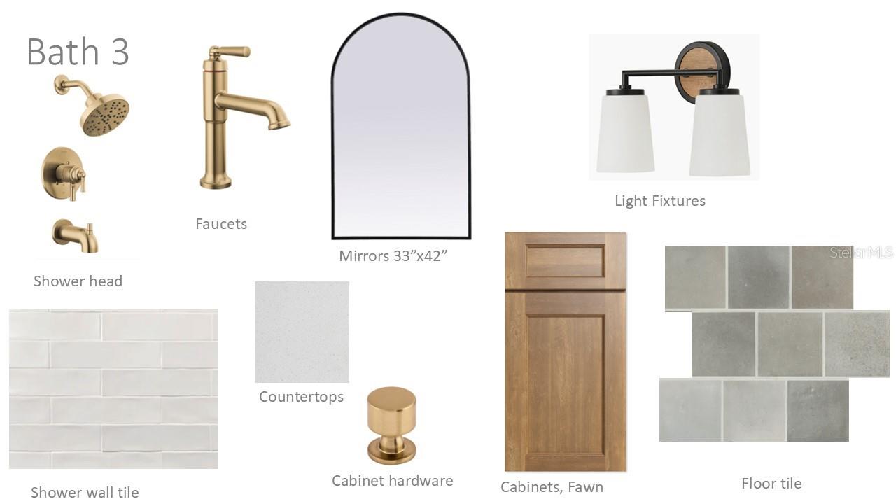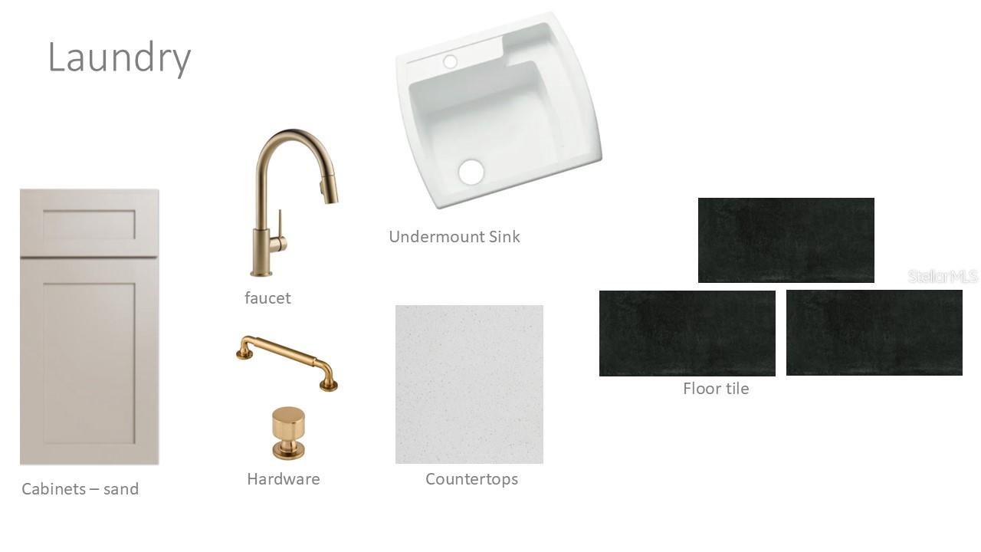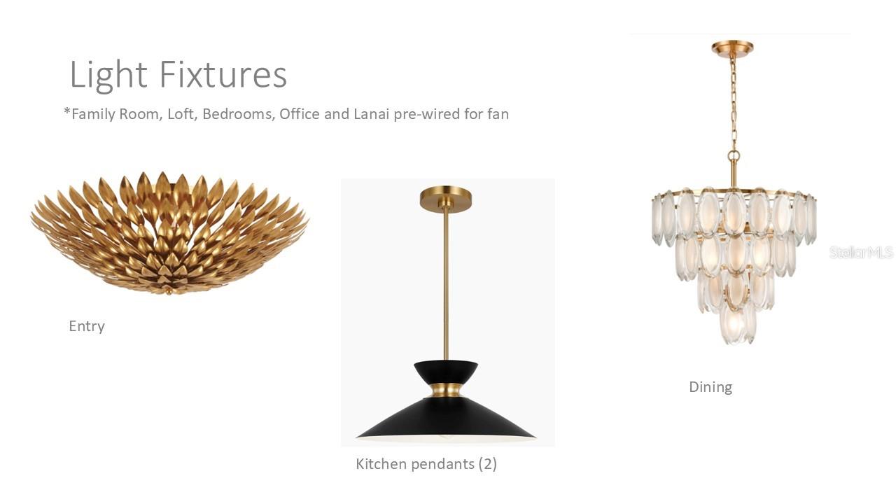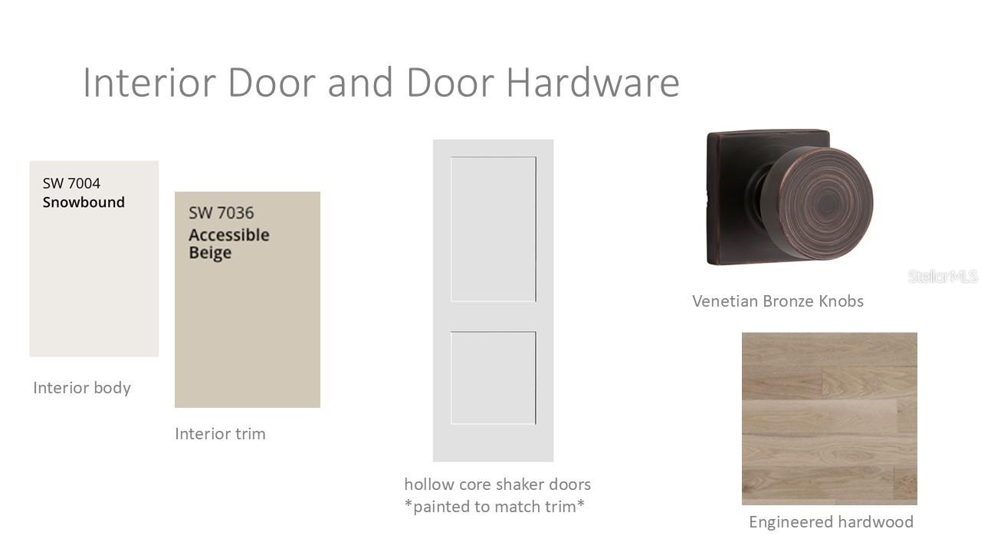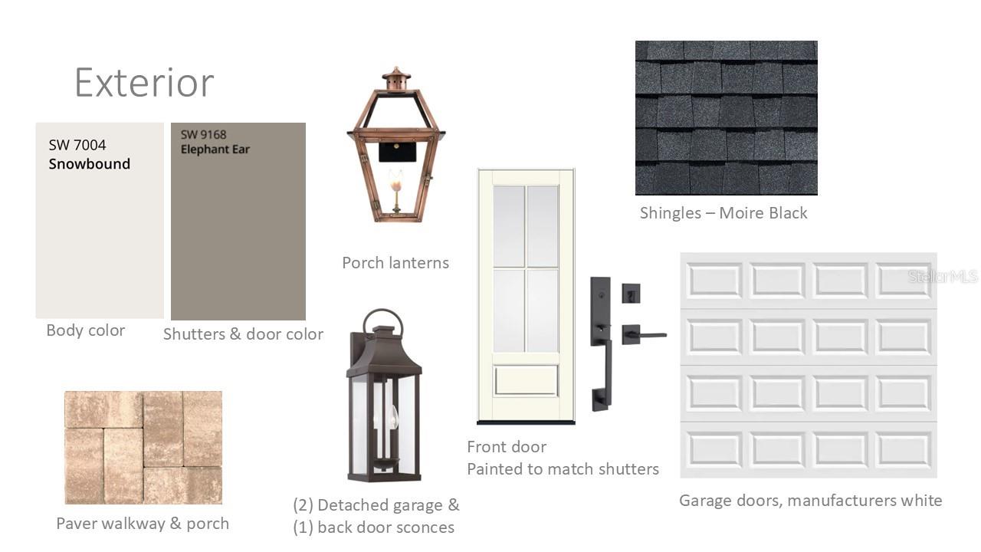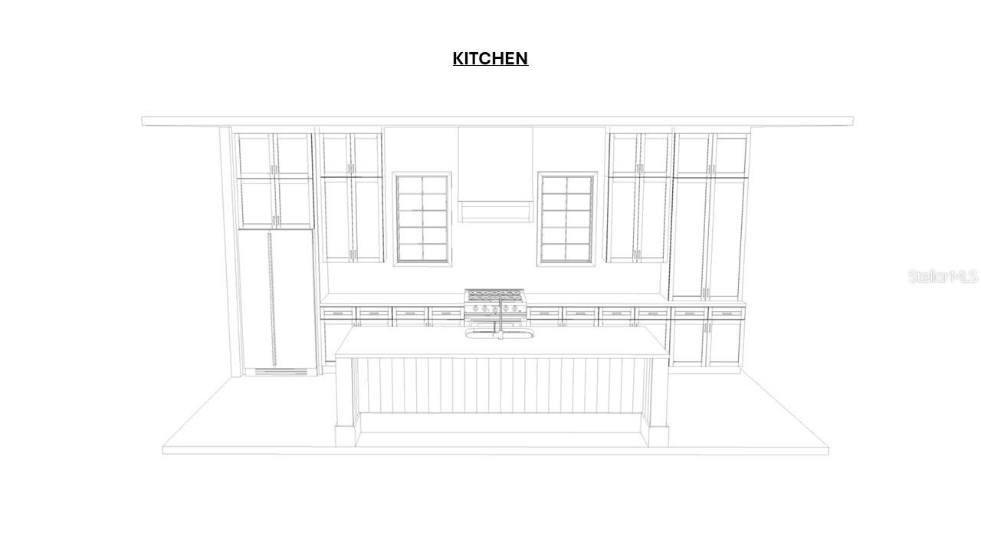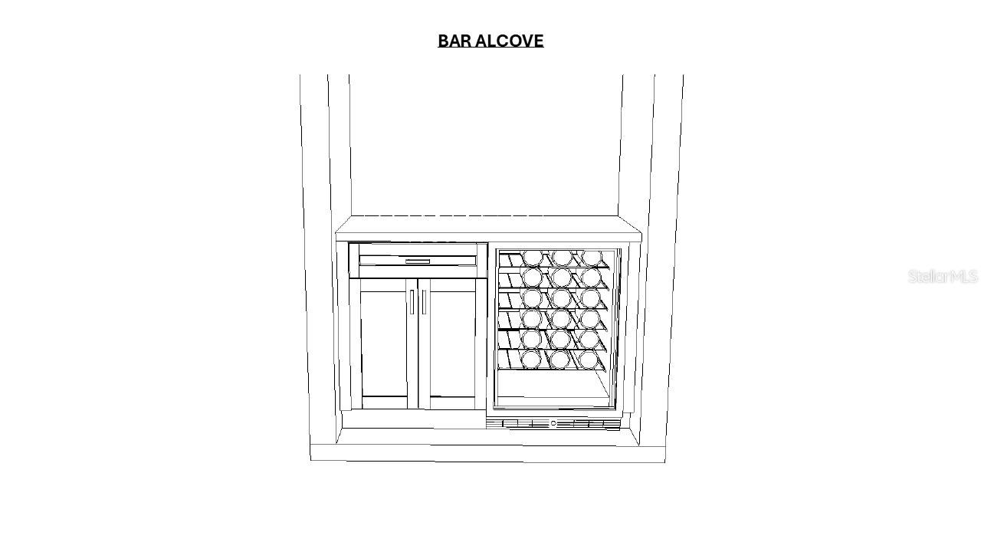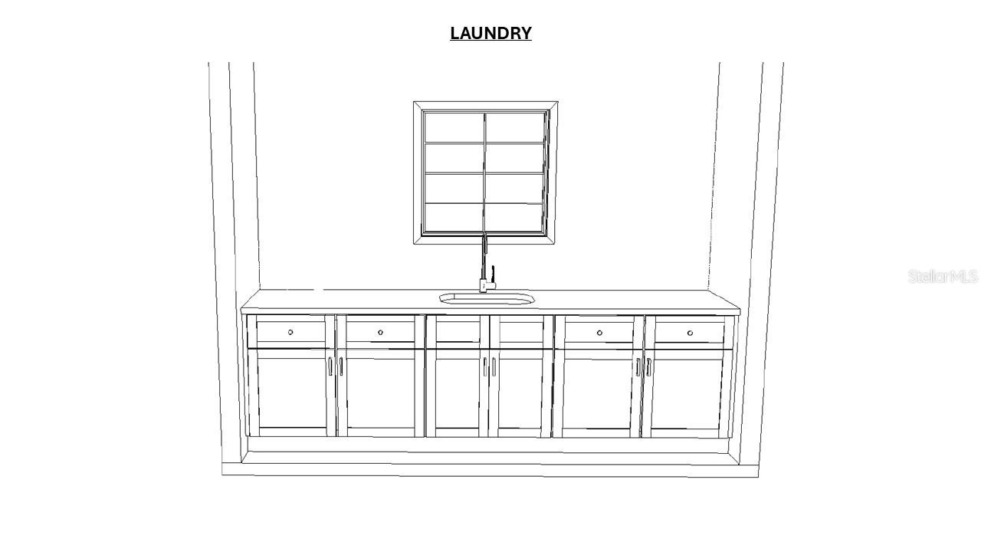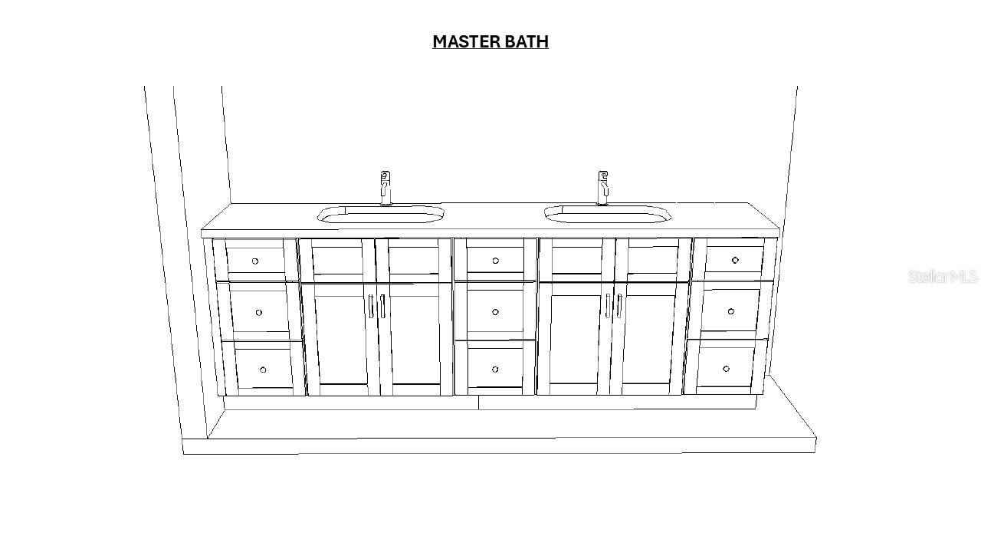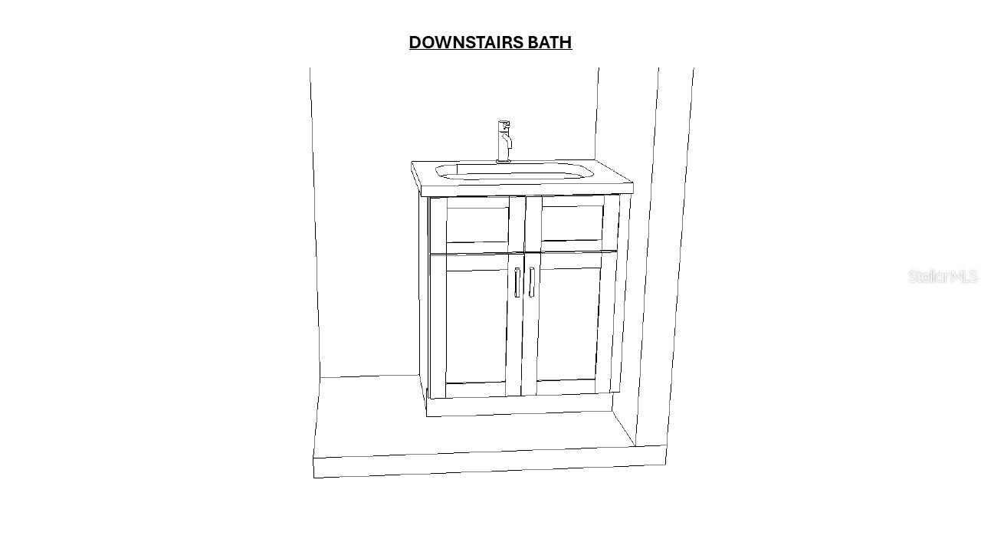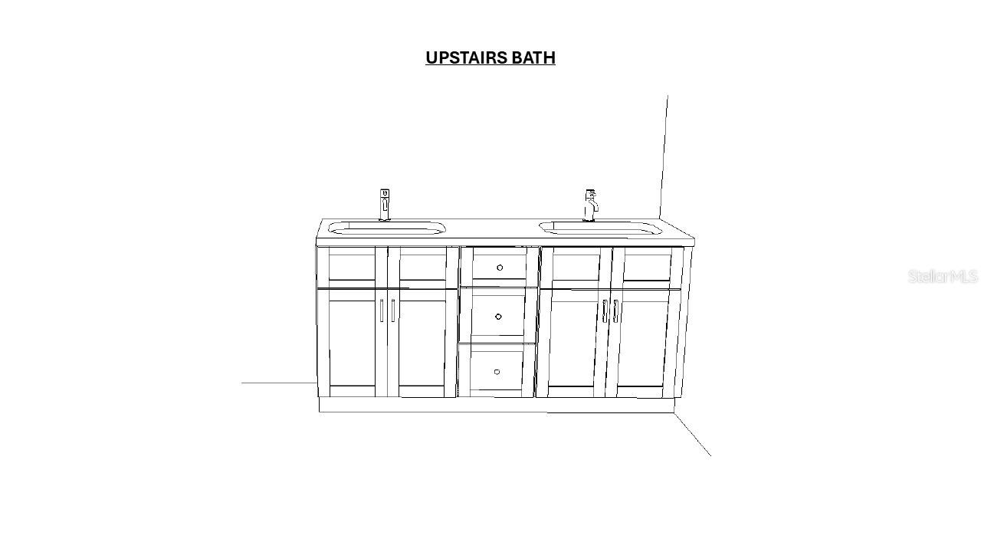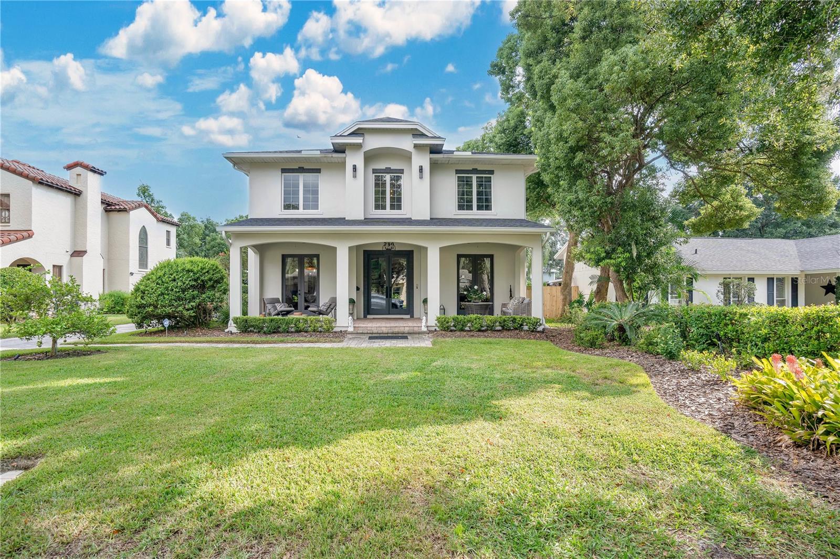2933 Oberlin Avenue, ORLANDO, FL 32804
Property Photos
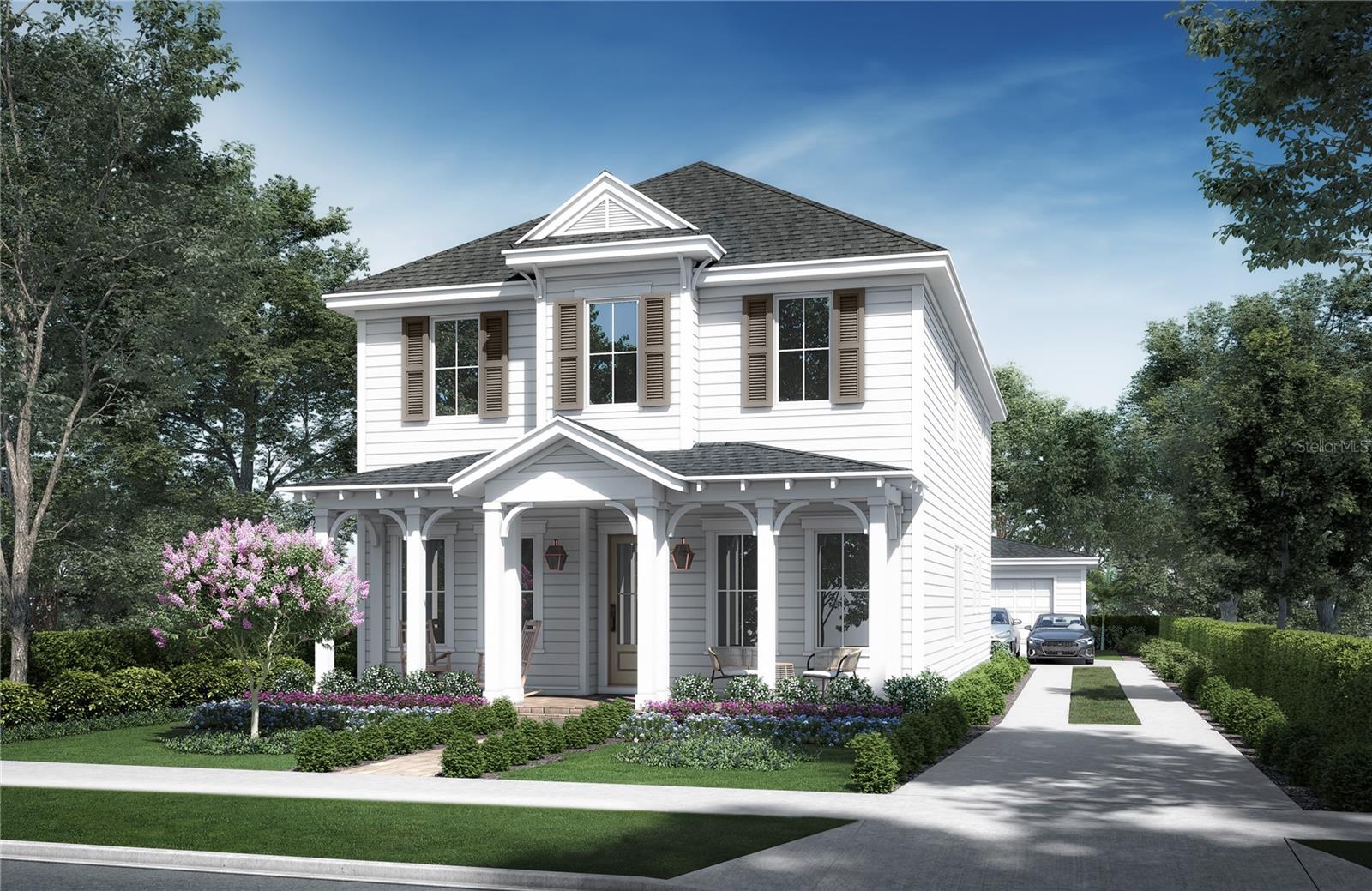
Would you like to sell your home before you purchase this one?
Priced at Only: $1,294,900
For more Information Call:
Address: 2933 Oberlin Avenue, ORLANDO, FL 32804
Property Location and Similar Properties
- MLS#: TB8306458 ( Residential )
- Street Address: 2933 Oberlin Avenue
- Viewed: 35
- Price: $1,294,900
- Price sqft: $333
- Waterfront: No
- Year Built: 2025
- Bldg sqft: 3894
- Bedrooms: 5
- Total Baths: 3
- Full Baths: 3
- Garage / Parking Spaces: 2
- Days On Market: 94
- Additional Information
- Geolocation: 28.5779 / -81.3815
- County: ORANGE
- City: ORLANDO
- Zipcode: 32804
- Subdivision: Anderson Park
- Provided by: LOMBARDO TEAM REAL ESTATE LLC
- Contact: Kristen Hamilton
- 813-321-0437

- DMCA Notice
-
DescriptionUnder Construction. Scheduled completion February 2025. There is still time to sign up and customize certain finishes! Welcome to 2933 Oberlin Avenue a timeless, traditional Florida Vernacular build by Hamilton Homes in highly desirable College Park. This new home is thoughtfully designed and curated. It boasts an open floor plan with beautiful engineered hardwood floors and luxurious finishes throughout. Take a few steps up onto the full width paver front porch, the perfect spot for some rocking chairs and all your favorite holiday dcor. Through the front door are two flex rooms, one with a full bath. The kitchen showcases high end stainless steel appliances, including a gas range and custom range hood. Bulk grocery runs wont be a problem with the oversized walk in pantry. Just off the kitchen is a bar alcove with a beverage center, perfect for coffee and wine. Upstairs, the loft is perfect for relaxation or entertainment. The primary suite is spacious, with a roomy closet and free standing tub. While the listing does not currently include a pool, the builders preferred lender can seamlessly integrate a pool into your financing if desired, allowing for a one time closing and a quick pool installation post closing. Just minutes from downtown College Park, and walking distance to Dubsdread Golf Course and the renowned Tap Room. Downtown Orlando, Ivanhoe Village, Winter Park and I 4 access are all just a short drive. This home Is an absolute must see! Reach out to schedule a walk through today.
Payment Calculator
- Principal & Interest -
- Property Tax $
- Home Insurance $
- HOA Fees $
- Monthly -
Features
Building and Construction
- Builder Model: Custom
- Builder Name: Hamilton Homes
- Covered Spaces: 0.00
- Exterior Features: Irrigation System, Sidewalk, Sliding Doors
- Flooring: Ceramic Tile, Hardwood
- Living Area: 3038.00
- Roof: Shingle
Property Information
- Property Condition: Under Construction
Garage and Parking
- Garage Spaces: 2.00
Eco-Communities
- Water Source: Public
Utilities
- Carport Spaces: 0.00
- Cooling: Central Air
- Heating: Central, Electric, Propane
- Sewer: Public Sewer
- Utilities: Electricity Connected, Propane, Sewer Connected, Water Connected
Finance and Tax Information
- Home Owners Association Fee: 0.00
- Net Operating Income: 0.00
- Tax Year: 2023
Other Features
- Appliances: Bar Fridge, Dishwasher, Disposal, Microwave, Range, Range Hood, Refrigerator, Tankless Water Heater
- Country: US
- Interior Features: Kitchen/Family Room Combo, Living Room/Dining Room Combo, Open Floorplan, Solid Surface Counters, Solid Wood Cabinets, Split Bedroom, Thermostat, Walk-In Closet(s), Wet Bar
- Legal Description: ANDERSON PARK J/30 LOT 9 BLK J
- Levels: Two
- Area Major: 32804 - Orlando/College Park
- Occupant Type: Vacant
- Parcel Number: 14-22-29-0160-10-090
- Style: Florida, Traditional
- Views: 35
- Zoning Code: R-1/T/W
Similar Properties
Nearby Subdivisions
Adair Park
Anderson Park
Ardsley Manor
Ardsley Manor Sub
Biltmore Shores Sec 01
Bonita Park
College Park
College Park Fourth Add
College Park Second Add
Country Club Add
Country Club Townhouse Estates
Crestwood Estates
Edgewater Groves
Edgewater Heights 02
Edgewater Manor
Edgewater Park
Fairview Shores
Fairvilla Park
Gilbert Terrace
Golfview
Hillcrest Heights 2nd Add
Hillcrest Heigts 2nd Add
Hoffman Terrace
Ivanhoe Terrace
Juniata Place
Lake Adair Groves
Midway Add
Miramar Place
Piney Woods
Princeton Court
Repass Sub
Spring Lake Terrace
Sunshine Gardens
Sunshine Gardens 1st Add
Yates Sub


