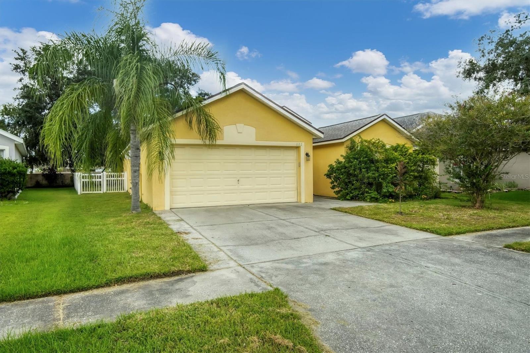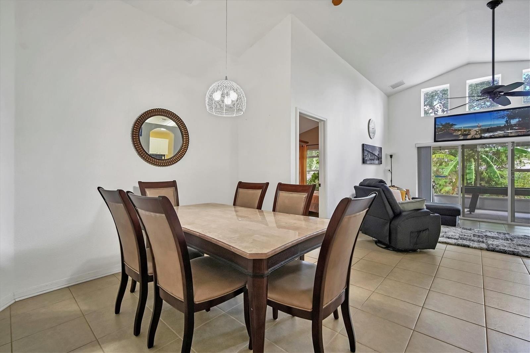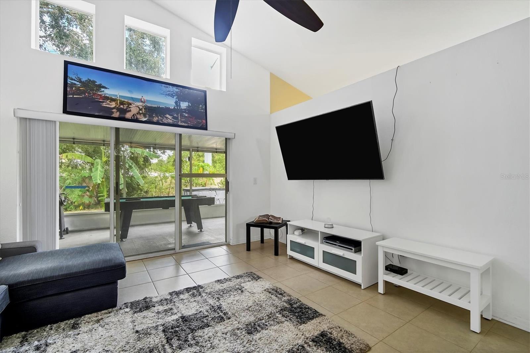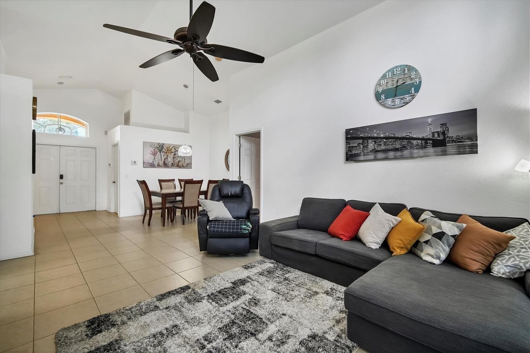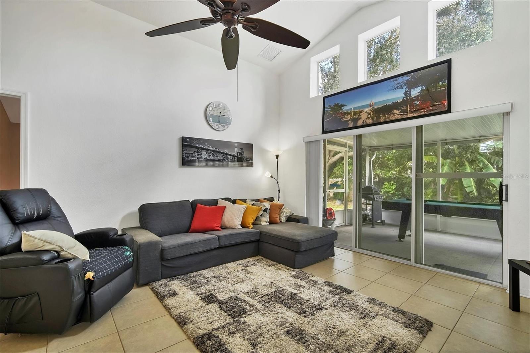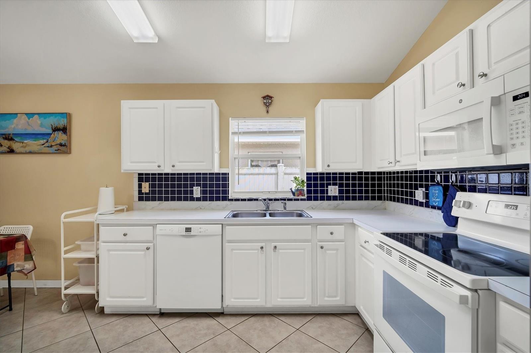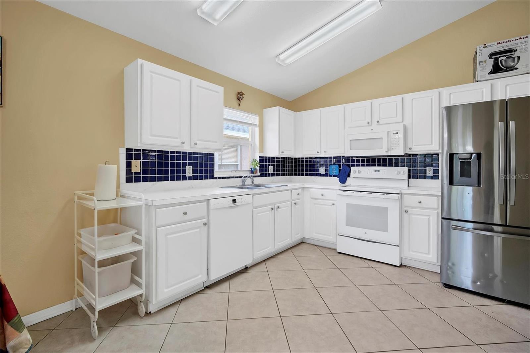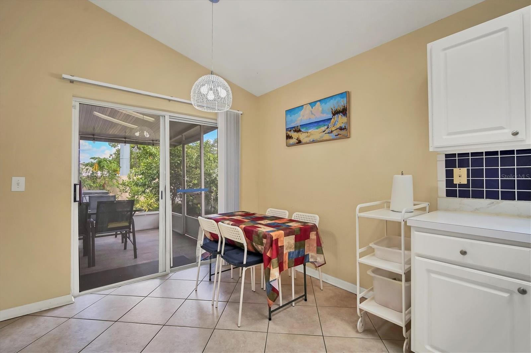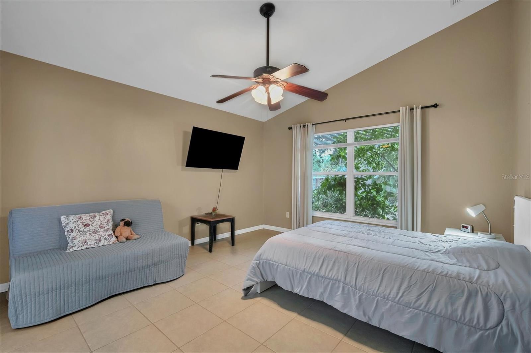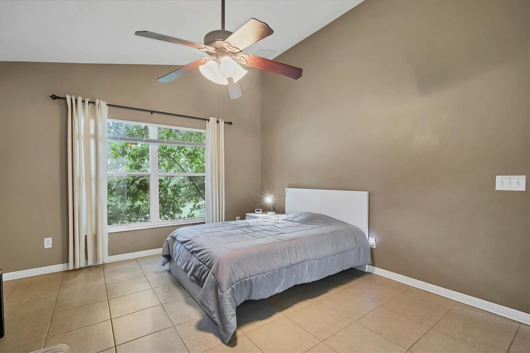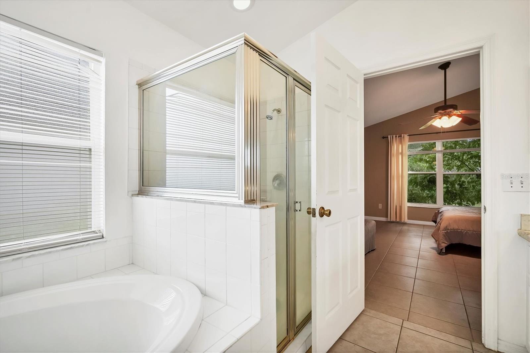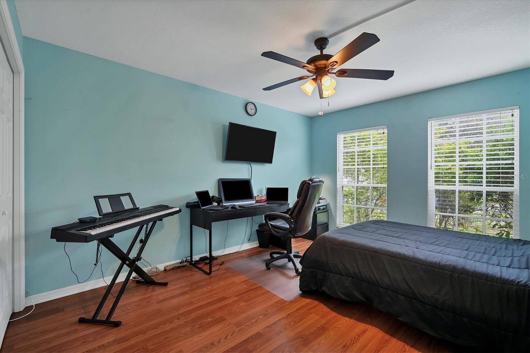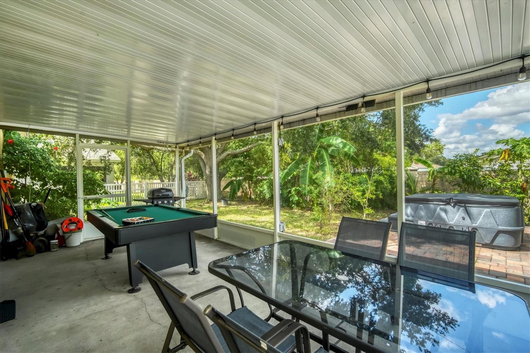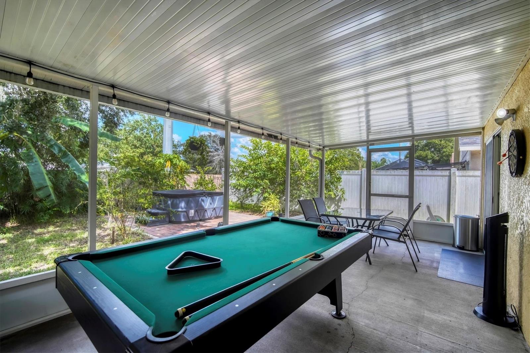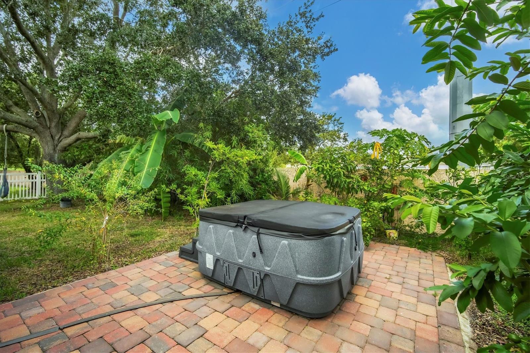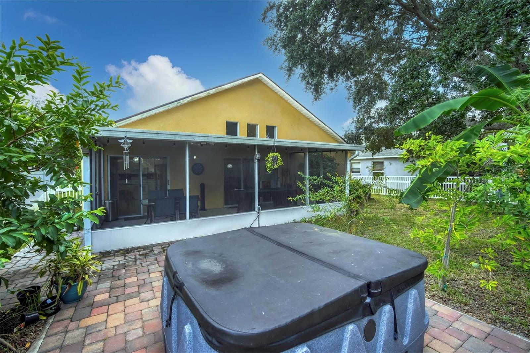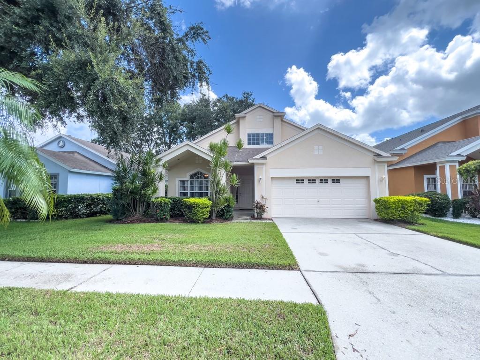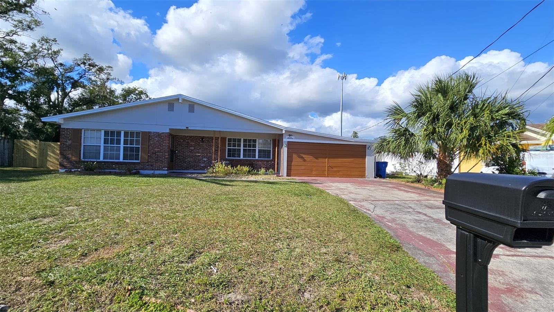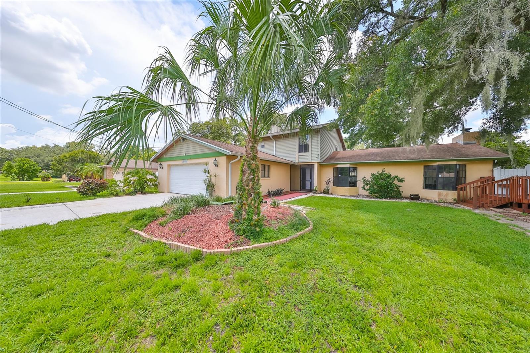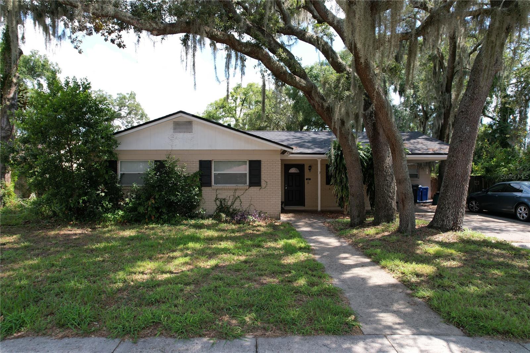1122 Vinetree Drive, BRANDON, FL 33510
Property Photos
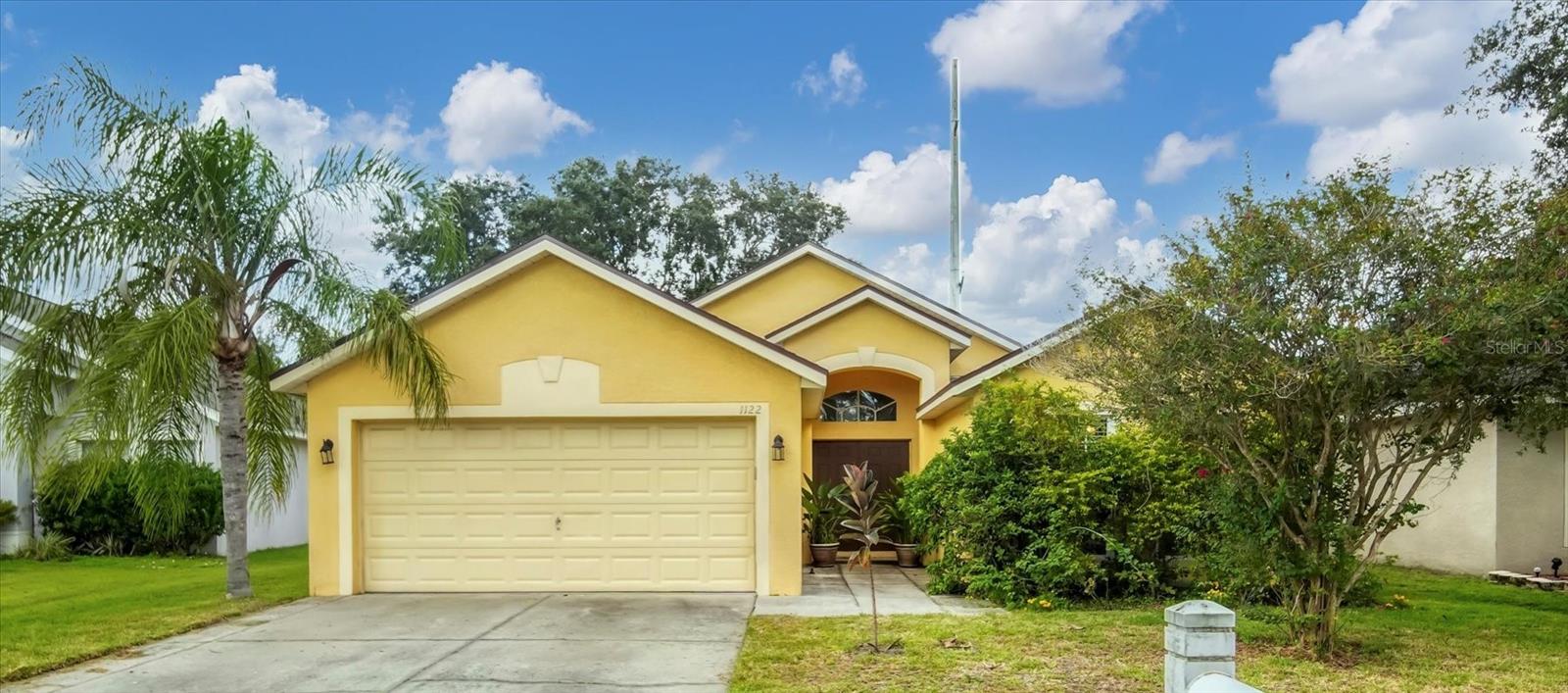
Would you like to sell your home before you purchase this one?
Priced at Only: $389,000
For more Information Call:
Address: 1122 Vinetree Drive, BRANDON, FL 33510
Property Location and Similar Properties
- MLS#: TB8307735 ( Residential )
- Street Address: 1122 Vinetree Drive
- Viewed: 34
- Price: $389,000
- Price sqft: $171
- Waterfront: No
- Year Built: 1999
- Bldg sqft: 2277
- Bedrooms: 3
- Total Baths: 2
- Full Baths: 2
- Garage / Parking Spaces: 2
- Days On Market: 114
- Additional Information
- Geolocation: 27.974 / -82.3005
- County: HILLSBOROUGH
- City: BRANDON
- Zipcode: 33510
- Subdivision: Lakeview Village Sec H Uni
- Elementary School: Colson
- Middle School: McLane
- High School: Armwood
- Provided by: FINE PROPERTIES
- Contact: Adriana Ortega De Quagliato
- 941-782-0000

- DMCA Notice
-
DescriptionBeautiful house in the heart of Brandon. This amazing home located in the subdivision of Waterford of Lakeview Village. Features 3 bedrooms, two bathrooms and over 1,500 SQFT. As you enter, you are greeted with a foyer, vaulted ceilings. Large Master Suite with a nice spacious bathroom features a large vanity with dual sinks, walk in shower and a soaking tub and large Walk in Closet. Two nice size bedrooms with nice closet space. Large Laundry room with newer Washer and Dryer. Open kitchen with an eat in kitchen space. Open Family Room perfect for entertaining, Sliding door to access the screened porch patio overlooking the fruit trees, plantain, guava, papaya, passion fruit, lemons and more. Newer roof installed in 2021. New Water Heater installed in 2023, Newer AC (Condenser and air Handler), Brand New Jacuzzi tub. Newer Dishwasher, Stove and Microwave. Fully fenced Vinyl yard with plenty of space for a playset or pets. This beautiful community features a private boat ramp and dock exclusively for its residents. Enjoy a variety of recreational activities on this picturesque lake, including boating, fishing, picnic and much more. Conveniently located close to shopping, restaurants, schools, I 4, I 75, and SR 60. Just needs your personal touch!!call today for a private showing. It wont last!!!!
Payment Calculator
- Principal & Interest -
- Property Tax $
- Home Insurance $
- HOA Fees $
- Monthly -
Features
Building and Construction
- Covered Spaces: 0.00
- Exterior Features: Irrigation System
- Fencing: Vinyl
- Flooring: Ceramic Tile, Laminate
- Living Area: 1572.00
- Roof: Shingle
Property Information
- Property Condition: Completed
School Information
- High School: Armwood-HB
- Middle School: McLane-HB
- School Elementary: Colson-HB
Garage and Parking
- Garage Spaces: 2.00
- Parking Features: Driveway, Garage Door Opener
Eco-Communities
- Water Source: Public
Utilities
- Carport Spaces: 0.00
- Cooling: Central Air
- Heating: Electric
- Pets Allowed: Yes
- Sewer: Public Sewer
- Utilities: Cable Available, Electricity Available
Finance and Tax Information
- Home Owners Association Fee Includes: Maintenance Grounds
- Home Owners Association Fee: 432.00
- Net Operating Income: 0.00
- Tax Year: 2023
Other Features
- Accessibility Features: Accessible Bedroom
- Appliances: Cooktop, Dishwasher, Disposal, Dryer, Electric Water Heater, Ice Maker, Microwave, Range, Refrigerator, Washer
- Association Name: Angela Parker
- Association Phone: (813) 507-9787
- Country: US
- Furnished: Negotiable
- Interior Features: Ceiling Fans(s), High Ceilings, Living Room/Dining Room Combo, Open Floorplan, Primary Bedroom Main Floor
- Legal Description: LAKEVIEW VILLAGE SECTION H UNIT 2 LOT 11 BLOCK 1
- Levels: One
- Area Major: 33510 - Brandon
- Occupant Type: Owner
- Parcel Number: U-10-29-20-29S-000001-00011.0
- Style: Florida, Traditional
- View: Garden, Trees/Woods
- Views: 34
- Zoning Code: PD
Similar Properties
Nearby Subdivisions
Arbor Oaks
Brandon Hills Ext
Brandon Lakewood Estates Add
Brandon Ridge
Brandon Traces
Brandon Valley Sub
Brandonwood Sub
Casa De Sol
Emerald Oaks
Gornto Lake Apts
Green Meadow Estates Un 2
High View Terrace
Hillside
Kenmore Acres
Kingsway Gardens
Kingsway Gardens Rep
Kingsway Poultry Colony
Lake June Estates Ii
Lakemont Hills Ph I
Lakemont Hills Ph Ii
Lakeview Village
Lakeview Village Sec H Uni
Lakeview Village Sec I
Lakeview Village Sec K Uni
Lakeview Village Sec L Uni
Lakeview Village Section A
Lawndale Sub
Not Applicable
Oak Hill Sub Ph I
Shadow Bay
Tangelo Sub
Timber Pond Sub
Unplatted
Victoria Place
Windhorst Village
Woodbery Estates First Additio


