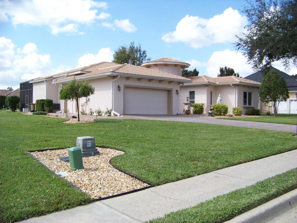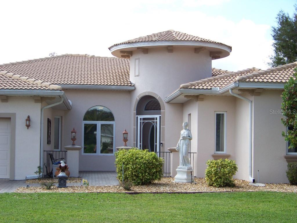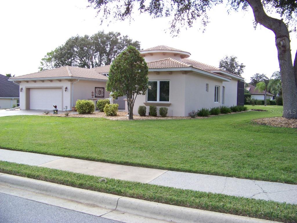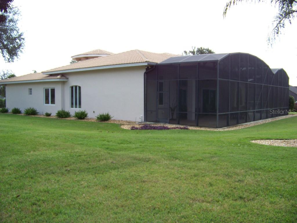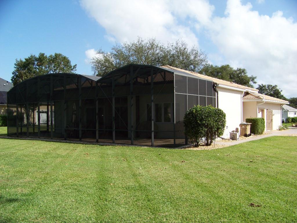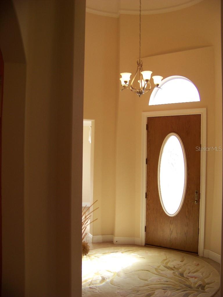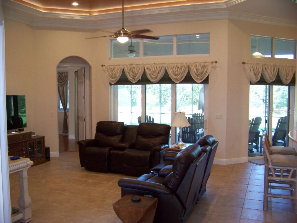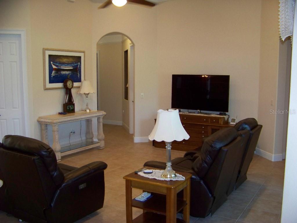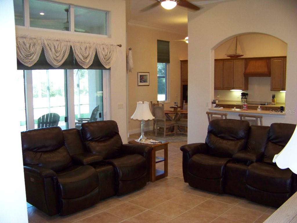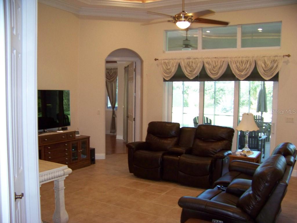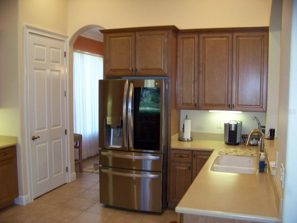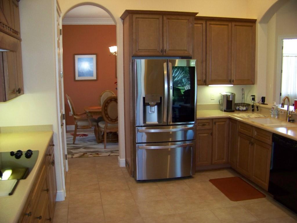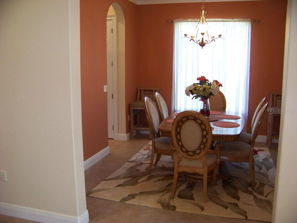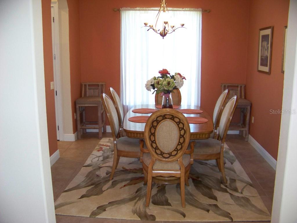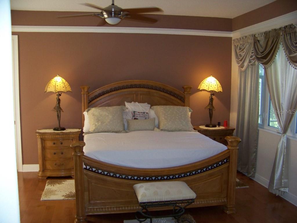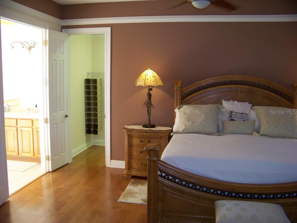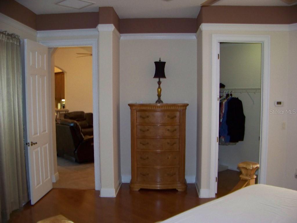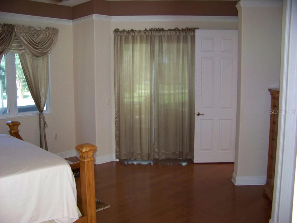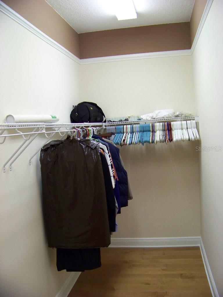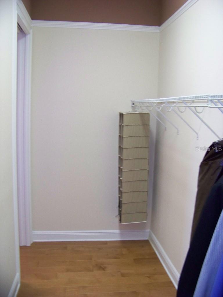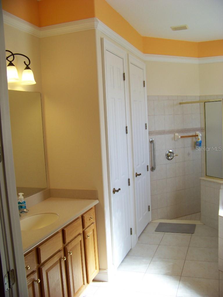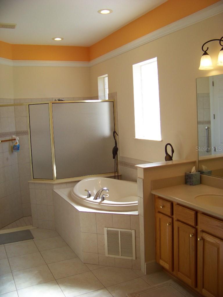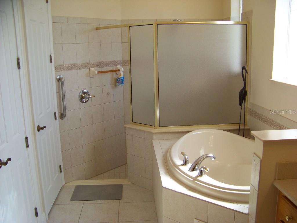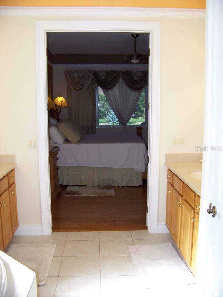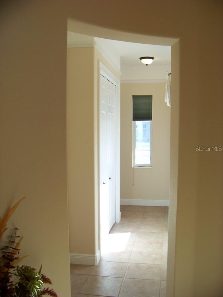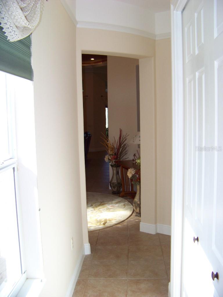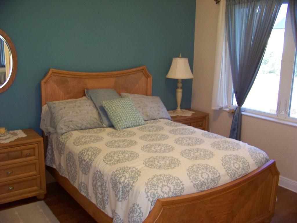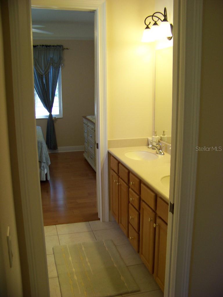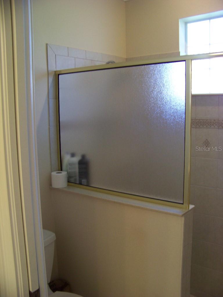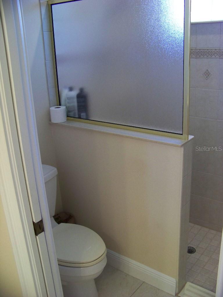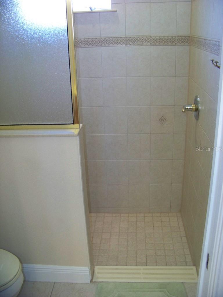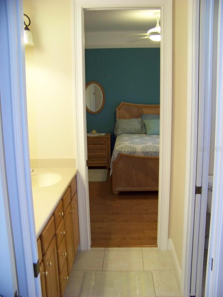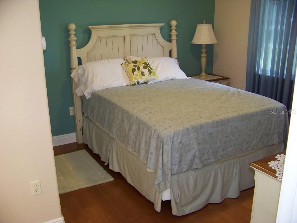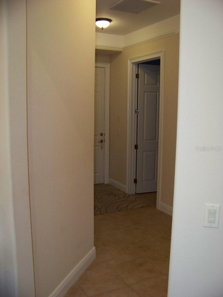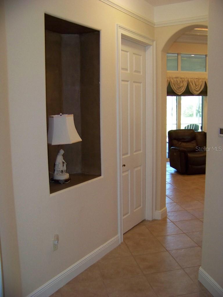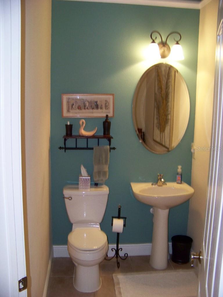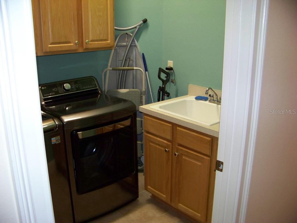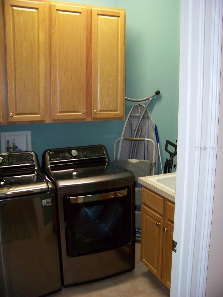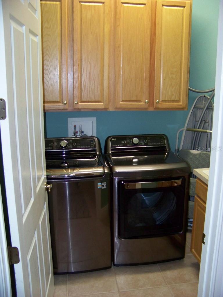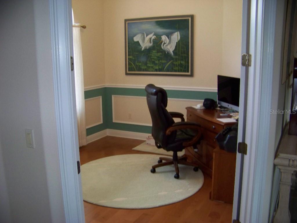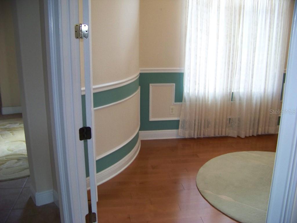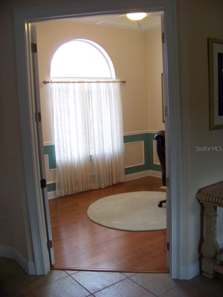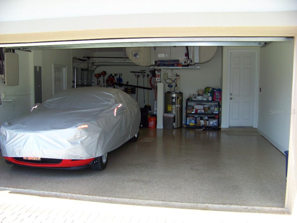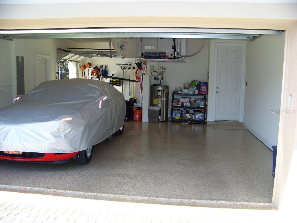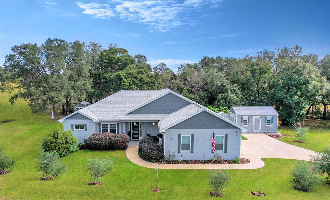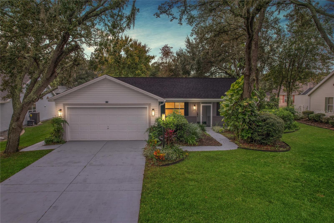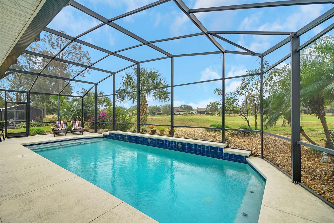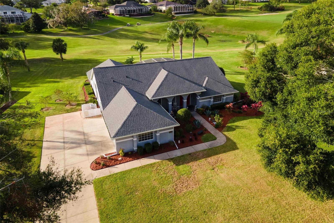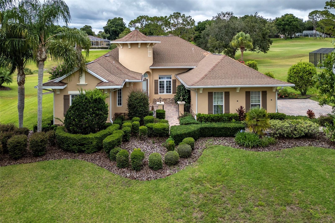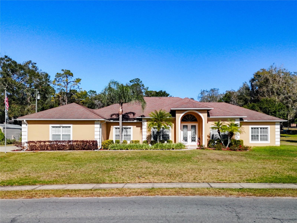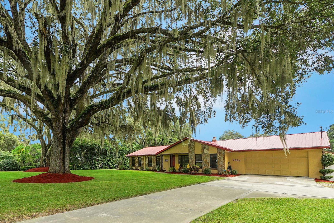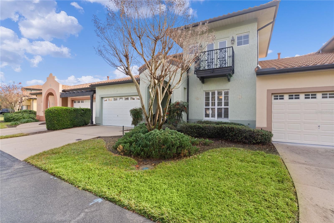39215 Treeline Drive, LADY LAKE, FL 32159
Property Photos
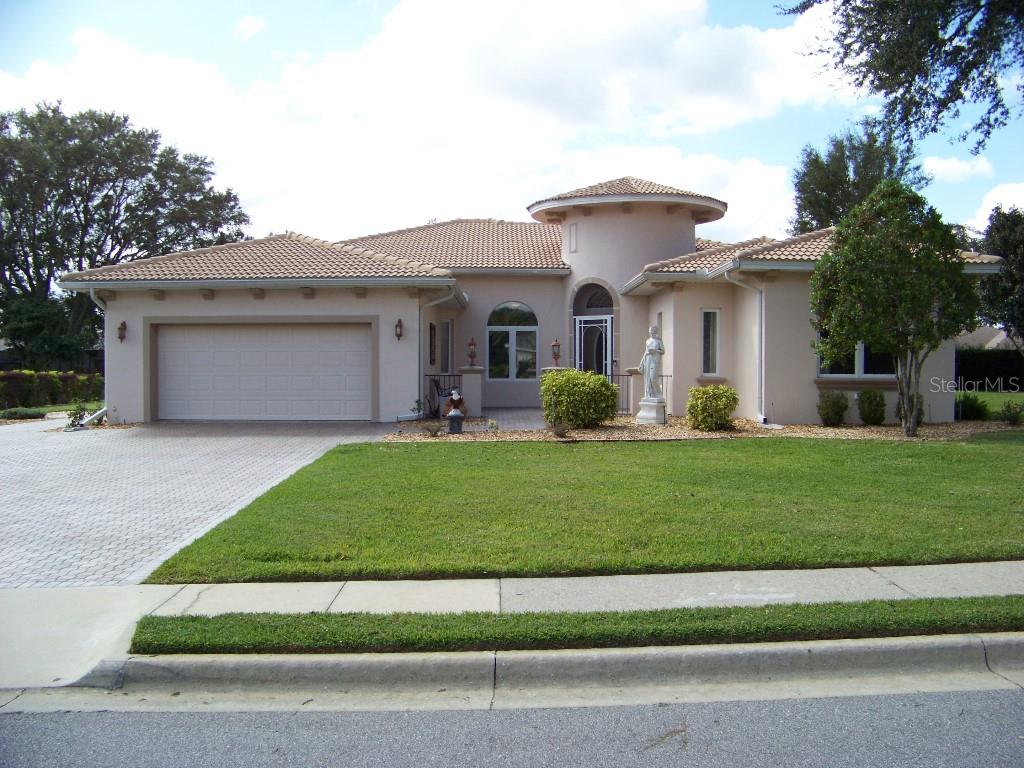
Would you like to sell your home before you purchase this one?
Priced at Only: $539,900
For more Information Call:
Address: 39215 Treeline Drive, LADY LAKE, FL 32159
Property Location and Similar Properties
- MLS#: TB8314262 ( Residential )
- Street Address: 39215 Treeline Drive
- Viewed: 24
- Price: $539,900
- Price sqft: $226
- Waterfront: No
- Year Built: 2007
- Bldg sqft: 2384
- Bedrooms: 3
- Total Baths: 3
- Full Baths: 2
- 1/2 Baths: 1
- Garage / Parking Spaces: 2
- Days On Market: 85
- Additional Information
- Geolocation: 28.9195 / -81.8646
- County: LAKE
- City: LADY LAKE
- Zipcode: 32159
- Subdivision: Harbor Hills
- Provided by: FLAT FEE MLS REALTY
- Contact: Stephen Hachey
- 813-642-6030

- DMCA Notice
-
DescriptionWELCOME HOME to this 3 bedroom, 2 1/2 bath house in the community of Harbor Hills and Country Club. This house is move in condition with many upgrades and a great split floor plan. Discover the privacy, tranquility and security of this fully gated community, situated in the rolling hills of Lady Lake, with picturesque views of Lake Griffin. Harbor Hills is an established, all ages community that includes a club house, premier golf course, tennis courts, exercise room, restaurant, community boat launch and docks, club house pool and manned security gates. As you enter in through the oversized front entry door, this house boasts high ceilings, 8' doors throughout the house, all hard surface flooring and custom crown trim throughout. When you pass through the front entry, you walk into the open plan great room with double French doors to the office on one side and the formal dining room on the other side. The views through the great room into the large screened in lanai and landscaped back yard, give you a great place to have your morning coffee and a large area for entertaining. Off from the great room is an oversized gourmet kitchen with built in appliances and a pass through entry into the dining room. The master bedroom is off the opposite side of the great room with more than enough room for large sized bedroom furniture and a patio door out to the lanai. This master bedroom also has separate his/hers walk in closets. The master bathroom provides dual vanities, soaking tub, walk in shower and a toilet in its on room. For the 2nd and 3rd bedrooms, they are located off the front entry on the opposite side of the house. These two bedrooms have a Jack and Jill bathroom between the two rooms with pocket door dividers. This is a one owner house that has always been meticulously maintained. Listed next are the upgrades done to this house at the time of build, cement clay tile roof, double pane casement windows, gourmet kitchen, whole house Home Defense bug injection system, yearly termite protection and bi yearly heat/cool system service. Upgrades done to this house since being built are crown and custom moldings throughout, glued down engineered hardwood flooring, color flaked epoxy garage floor, newer energy efficient patio doors, fully enclosed screened in back lanai(screen replaced 2 1/2 years ago) and an upgraded heating/cooling system with 3 zones for separate temperature control in different sections of the house. This house has had a whole house 4 point inspection done by the insurance company less the 1 1/2 years ago. The house passed the full inspection with no issue and the report is available to review. Thank you for your interest in this house and please call for your personal tour today.
Payment Calculator
- Principal & Interest -
- Property Tax $
- Home Insurance $
- HOA Fees $
- Monthly -
Features
Building and Construction
- Covered Spaces: 0.00
- Exterior Features: Irrigation System, Sidewalk, Sliding Doors
- Flooring: Hardwood, Epoxy, Tile
- Living Area: 2384.00
- Roof: Tile
Land Information
- Lot Features: Gentle Sloping, In County, Level, Near Golf Course, Near Marina, Sidewalk, Paved
Garage and Parking
- Garage Spaces: 2.00
- Parking Features: Driveway, Garage Door Opener, Golf Cart Garage, Golf Cart Parking, Guest, Off Street, On Street, Open
Eco-Communities
- Water Source: Public
Utilities
- Carport Spaces: 0.00
- Cooling: Central Air, Humidity Control, Zoned
- Heating: Central, Electric, Exhaust Fan
- Pets Allowed: Yes
- Sewer: Septic Tank
- Utilities: Cable Connected, Electricity Connected, Fire Hydrant, Street Lights, Underground Utilities
Amenities
- Association Amenities: Basketball Court, Cable TV, Clubhouse, Fence Restrictions, Fitness Center, Gated, Golf Course, Pool, Security, Spa/Hot Tub, Storage, Tennis Court(s)
Finance and Tax Information
- Home Owners Association Fee Includes: Maintenance Grounds
- Home Owners Association Fee: 168.00
- Net Operating Income: 0.00
- Tax Year: 2023
Other Features
- Accessibility Features: Accessible Approach with Ramp, Accessible Bedroom, Accessible Closets, Accessible Common Area, Accessible Doors, Accessible Electrical and Environmental Controls, Accessible Entrance, Accessible Full Bath, Visitor Bathroom, Accessible Hallway(s), Accessible Kitchen, Accessible Kitchen Appliances, Accessible Central Living Area, Accessible Washer/Dryer, Central Living Area
- Appliances: Built-In Oven, Cooktop, Dishwasher, Disposal, Electric Water Heater, Microwave, Range Hood, Water Filtration System
- Association Name: micheal rich
- Association Phone: 352-753-7000
- Country: US
- Furnished: Unfurnished
- Interior Features: Ceiling Fans(s), Crown Molding, Eat-in Kitchen, High Ceilings, In Wall Pest System, L Dining, Open Floorplan, Primary Bedroom Main Floor, Solid Surface Counters, Split Bedroom, Thermostat, Walk-In Closet(s), Window Treatments
- Legal Description: HARBOR HILLS UNIT 1 LOT 14 BLK Q PB 30 PGS 13-27 ORB 2962 PG 1328 ORB 4079 PG 311
- Levels: One
- Area Major: 32159 - Lady Lake (The Villages)
- Occupant Type: Vacant
- Parcel Number: 13-18-24-0500-00Q-01400
- View: Golf Course
- Views: 24
- Zoning Code: PUD
Similar Properties
Nearby Subdivisions
Big Pine Island Sub
Carlton Village
Carlton Village Park
East View Estates
Green Key Village
Grove At Harbor Hills The
Groveharbor Hills
Hammock Oaks
Hammock Oaks Villas
Harbor Hills
Harbor Hills The Grove
Harbor Hills Ph 05
Harbor Hills Ph 6a
Harbor Hills Ph 6b
Harbor Hills Ph Iii Sub
Harbor Hills Pt Rep
Harbor Hills Un 1
Hidden Oaks
Lady Lake
Lady Lake Hidden Oaks Sub
Lady Lake Manors
Lady Lake Orange Blossom Garde
Lady Lake Padgett Estates
Lady Lake Padgett Estates Sub
Lady Lake Rosemary Terrace
Lady Lake Skyline Hills Resub
Lady Lake Stevens Add
Lady Lake Stonewood Manor
Lakes Lady Lake
No Deed Restrictions
None
Oak Meadows
Oak Pointe Sub
Orange Blossom Gardens
Sligh Teagues
Sligh Teagues Add
Sumter Villa De La Vista North
Sumter Villages
The Lakes Lady Lake
The Villages
Villages Lady Lake
Villages Of Sumter
Villages Of Sumter Patio Villa
Villagessumter
Villagessumter Villa De La 06
Windsor Green


