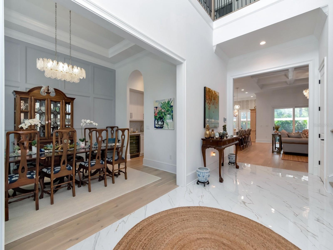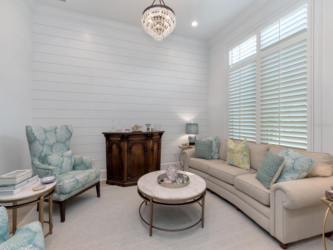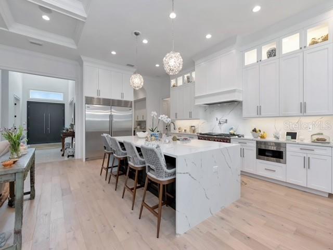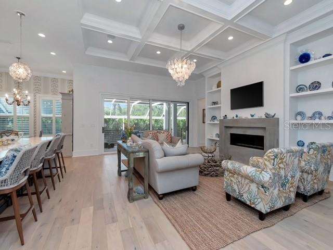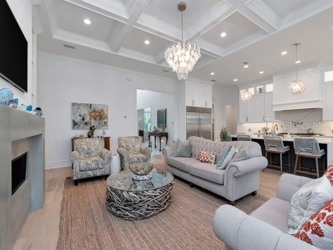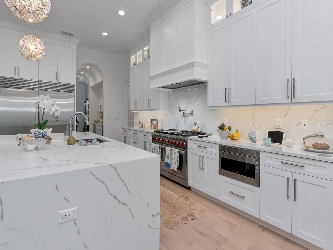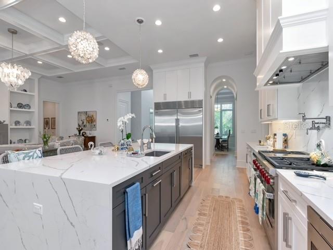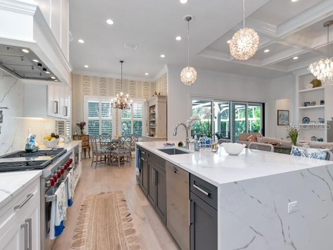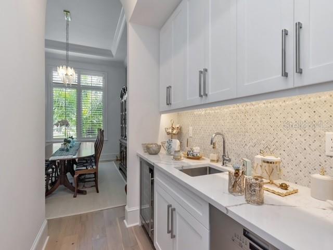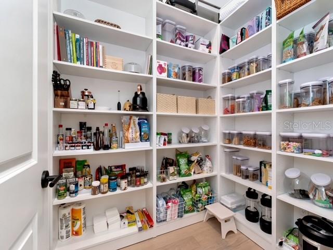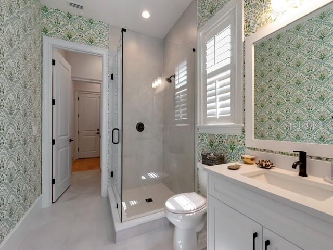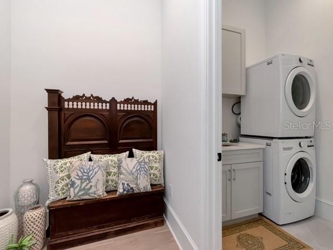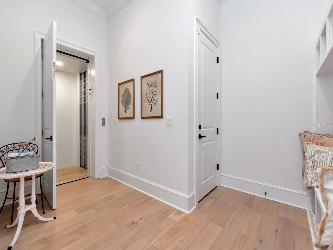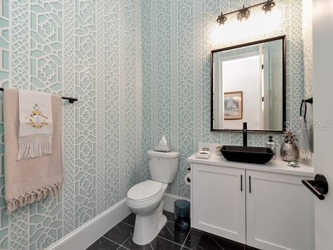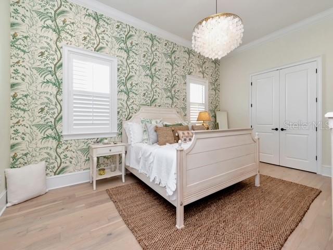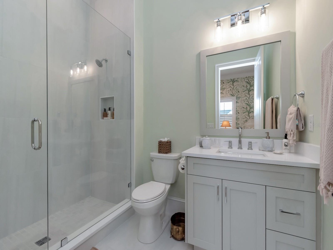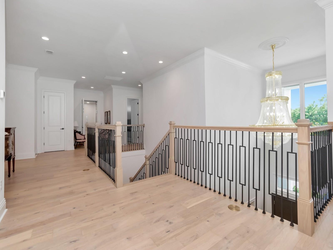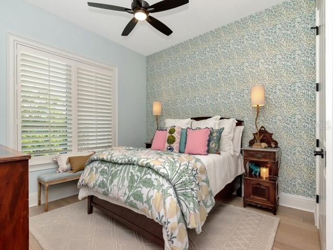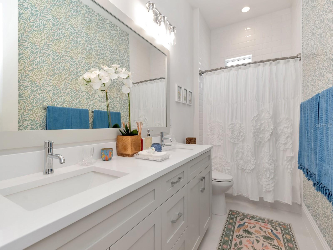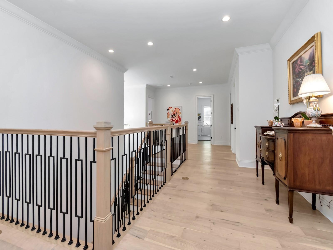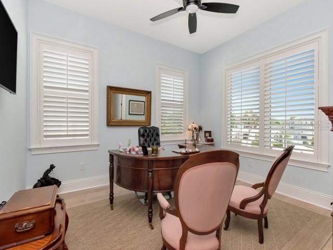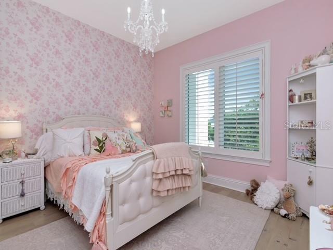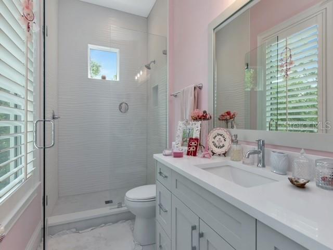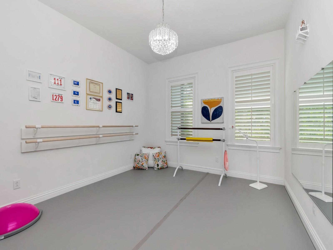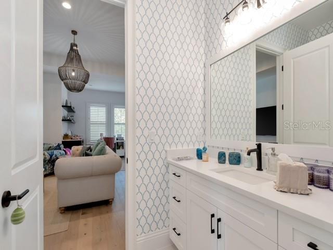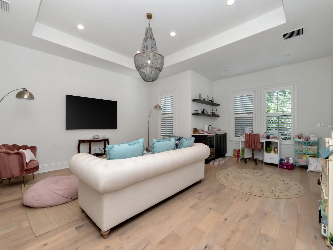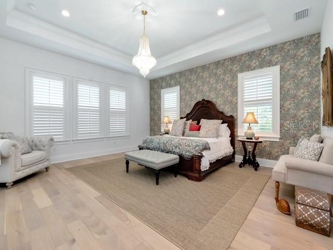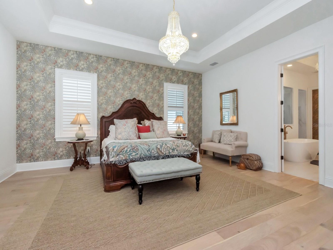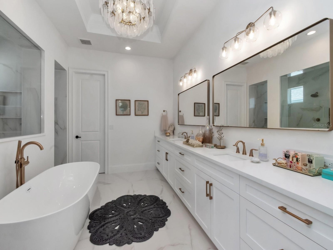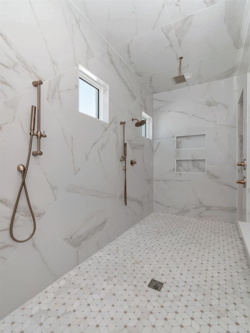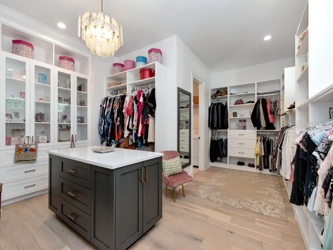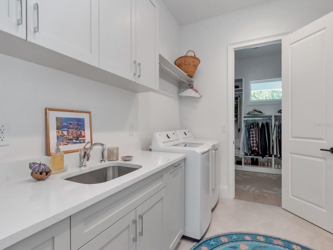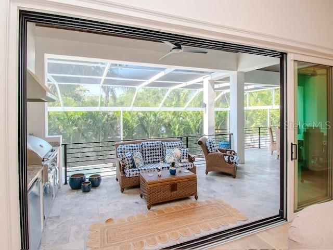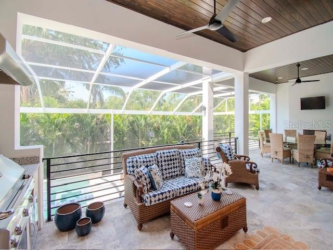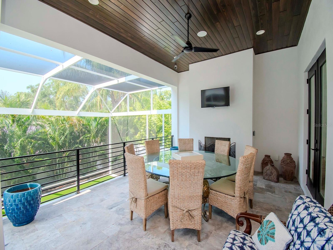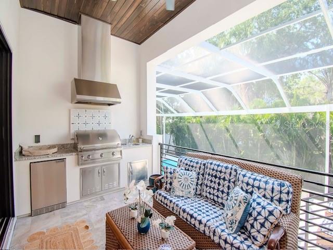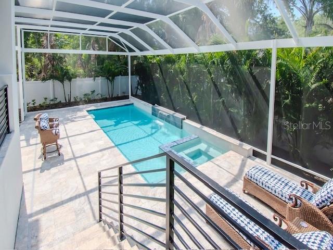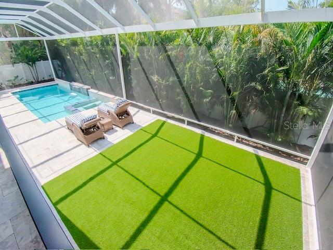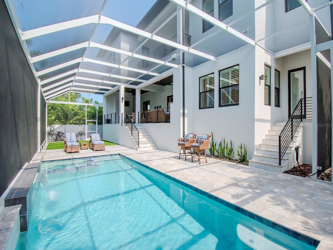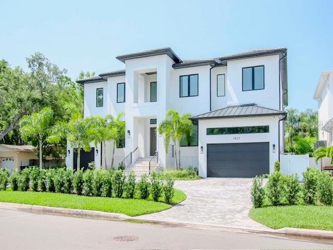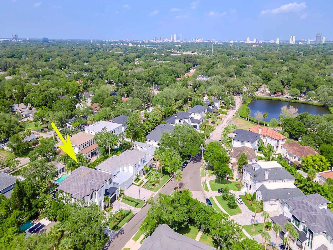4825 Sunset Boulevard, TAMPA, FL 33629
Property Photos
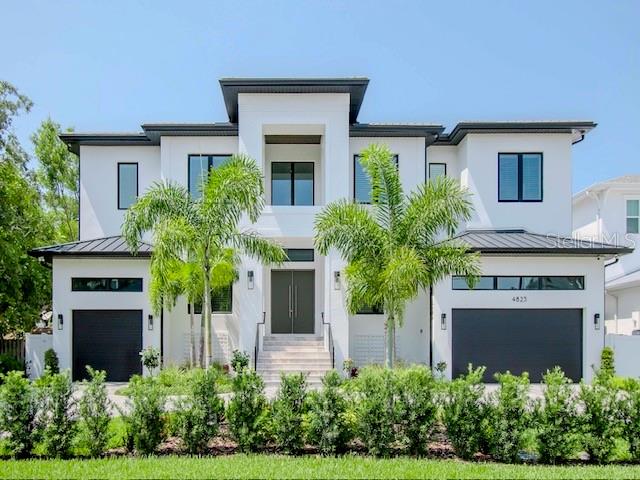
Would you like to sell your home before you purchase this one?
Priced at Only: $4,249,000
For more Information Call:
Address: 4825 Sunset Boulevard, TAMPA, FL 33629
Property Location and Similar Properties
- MLS#: TB8315328 ( Residential )
- Street Address: 4825 Sunset Boulevard
- Viewed: 83
- Price: $4,249,000
- Price sqft: $571
- Waterfront: No
- Year Built: 2023
- Bldg sqft: 7447
- Bedrooms: 6
- Total Baths: 7
- Full Baths: 6
- 1/2 Baths: 1
- Garage / Parking Spaces: 2
- Days On Market: 82
- Additional Information
- Geolocation: 27.9224 / -82.5262
- County: HILLSBOROUGH
- City: TAMPA
- Zipcode: 33629
- Subdivision: Sunset Park
- Elementary School: Dale Mabry
- Middle School: Coleman
- High School: Plant
- Provided by: THE TONI EVERETT COMPANY
- Contact: Dana Macdonald
- 813-839-5000

- DMCA Notice
-
DescriptionA Must See Home! Visit the epitome of South Tampa luxury living in this 2023 newly constructed home w/original warranty. This beautiful home, in an optimal location, was designed & built w/superior workmanship & new building codes. Showcasing its true superiority, this home was unaffected by 2 hurricanes, staying dry during both storms. A true testament to its quality. Boasting over 6114 square feet, w/6 bedrooms and 6.5 baths, even a discerning family will find value in all the extras. A striking grand entry w/soaring doors & 24 foot ceilings will invite you into a world of refined luxury. This stunning home has everything and is guaranteed to impress. The home will grab your attention with the sophisticated and elevated design, top of the line appliances, rich colors, and tasteful dcor. The open floor plan flows w/ soaring ceilings, and expansive windows bathing the home in an abundance of natural light. The oversized PGT vinyl windows are also impact resistant and energy efficient. The main floor boasts a separate Formal Dining room, Executive Office (w/French doors), Great room, Kitchen, Butlers Pantry, Laundry room and ample storage. A private Guest/Nanny suite/ Flex room with an en suite bath is on the opposite side of the home allowing complete privacy. The Gourmet Chef Kitchen is equipped with European style maple cabinetry, Calacatta quartz counters, a 72" Subzero fridge, and top tier Wolfe and Miele appliances, and Butlers pantry w/ arched walk through to Kitchen & wine fridge plus eat in Breakfast Nook. The Great room overlooks the pool and features a gas fireplace and coffered ceilings, custom wood shelving, impact sliding doors which lead to an expansive outdoor Lanai, built for entertaining or just quiet family evenings. French doors lead from the Lanai back to the main floor Guest/Nanny bedroom w/en suite bath. This home is designed to easily accommodate a variety of living arrangements and lifestyles. The custom wide wood staircase invites you to the elegant 2nd floor w/ large additional Living area/Bonus room w/ wet bar, professional Workout room (seller can remove padded flooring), 2nd Laundry room, and 5 spacious Guest Suites. Retreat to your private Master Wing on the 2nd floor, featuring a tray ceiling, balcony, luxurious bathroom w/ double sinks, soaking tub, and an impressive 250 sq ft master closet w/ custom shelving & island. Access to the Elevator from all floors seamlessly connects each level to the Garage below, ensuring convenience and accessibility. There are two his/her Garages w/ a total of three spacious spots, leaving room to investigate adding lifts. The backyard is a true oasis w/ large travertine lanai and pool deck, Outdoor Kitchen w/ gas grill, saltwater pool, heated spa, waterfall feature, outdoor fireplace all enclosed in a new pool cage. This home spared no expense w/ beautiful hardwood, two story block construction, hurricane impact windows, and high end finishes throughout including 8 solid core doors, hurricane impact windows & doors, tile/aluminum roof, and wiring for surround sound & security. Situated in a prestigious neighborhood in South Tampa, this custom built home is the epitome of luxury plus prime location close to renowned shops, restaurants, entertainment, stadiums, 2 airports, I 275 to beaches, and I 4 to Orlando. Located in the prestigious Mabry/Coleman/Plant public school district and close proximity to sought after private schools. A must see!
Payment Calculator
- Principal & Interest -
- Property Tax $
- Home Insurance $
- HOA Fees $
- Monthly -
Features
Building and Construction
- Covered Spaces: 0.00
- Exterior Features: Awning(s), Balcony, French Doors, Irrigation System, Lighting, Outdoor Grill, Outdoor Kitchen, Private Mailbox, Rain Gutters, Sidewalk, Sliding Doors
- Fencing: Fenced
- Flooring: Ceramic Tile, Hardwood, Marble, Travertine
- Living Area: 6114.00
- Other Structures: Outdoor Kitchen
- Roof: Tile
Land Information
- Lot Features: Cleared, Landscaped, Near Golf Course, Oversized Lot
School Information
- High School: Plant-HB
- Middle School: Coleman-HB
- School Elementary: Dale Mabry Elementary-HB
Garage and Parking
- Garage Spaces: 2.00
- Parking Features: Driveway, Garage Door Opener, Oversized
Eco-Communities
- Pool Features: Heated, In Ground, Outside Bath Access, Salt Water, Screen Enclosure
- Water Source: Public
Utilities
- Carport Spaces: 0.00
- Cooling: Central Air
- Heating: Central
- Pets Allowed: Cats OK, Dogs OK
- Sewer: Public Sewer
- Utilities: BB/HS Internet Available, Electricity Connected, Natural Gas Connected, Public, Sprinkler Meter, Water Connected
Finance and Tax Information
- Home Owners Association Fee: 0.00
- Net Operating Income: 0.00
- Tax Year: 2023
Other Features
- Appliances: Bar Fridge, Built-In Oven, Dishwasher, Disposal, Dryer, Exhaust Fan, Freezer, Ice Maker, Microwave, Refrigerator, Tankless Water Heater, Washer, Water Softener, Wine Refrigerator
- Country: US
- Furnished: Unfurnished
- Interior Features: Built-in Features, Ceiling Fans(s), Coffered Ceiling(s), Crown Molding, Dry Bar, Eat-in Kitchen, Elevator, High Ceilings, Kitchen/Family Room Combo, Solid Surface Counters, Solid Wood Cabinets, Stone Counters, Walk-In Closet(s), Wet Bar
- Legal Description: SUNSET PARK E 20 FT OF LOT 33 AND LOT 34 BLOCK 20
- Levels: Two
- Area Major: 33629 - Tampa / Palma Ceia
- Occupant Type: Owner
- Parcel Number: A-32-29-18-3T7-000020-00033.0
- Style: Custom
- View: Pool, Trees/Woods
- Views: 83
- Zoning Code: RS-75
Nearby Subdivisions
3t3 Manhattan Park Subdivisio
Azalea Terrace
Ball Sub
Bayview Homes
Beach Park
Beach Park Isle Sub
Bel Mar
Bel Mar 3
Bel Mar Rev
Bel Mar Rev Island
Bel Mar Shores
Bel Mar Shores Rev
Belmar Revised Island
Carol Shores
Culbreath Bayou
Culbreath Isles
Edmondsons Rep
Glenwood
Golf View Park 11 Page 72
Golf View Place
Henderson Beach
Maryland Manor 2nd
Maryland Manor Rev
Minneola
Morningside
Morrison Court
New Suburb Beautiful
North New Suburb Beautiful
Not Applicable
Occident
Omar Subdivision
Palma Ceia Park
Palma Vista
Picadilly
Sheridan Subdivision
Silvan Sub
Southland
Southland Add
Southland Add Resubdivisi
Southland Addition
Stoney Point Sub A Rep
Sunset Camp
Sunset Park
Sunset Park A Resub Of
Sunset Park Area
Sunset Park Isles
Sunset Park Isles Dundee 1
Sunset Pk Isles Un 1
Thomas Place
Virginia Park
Virginia Terrace
West New Suburb Beautiful


