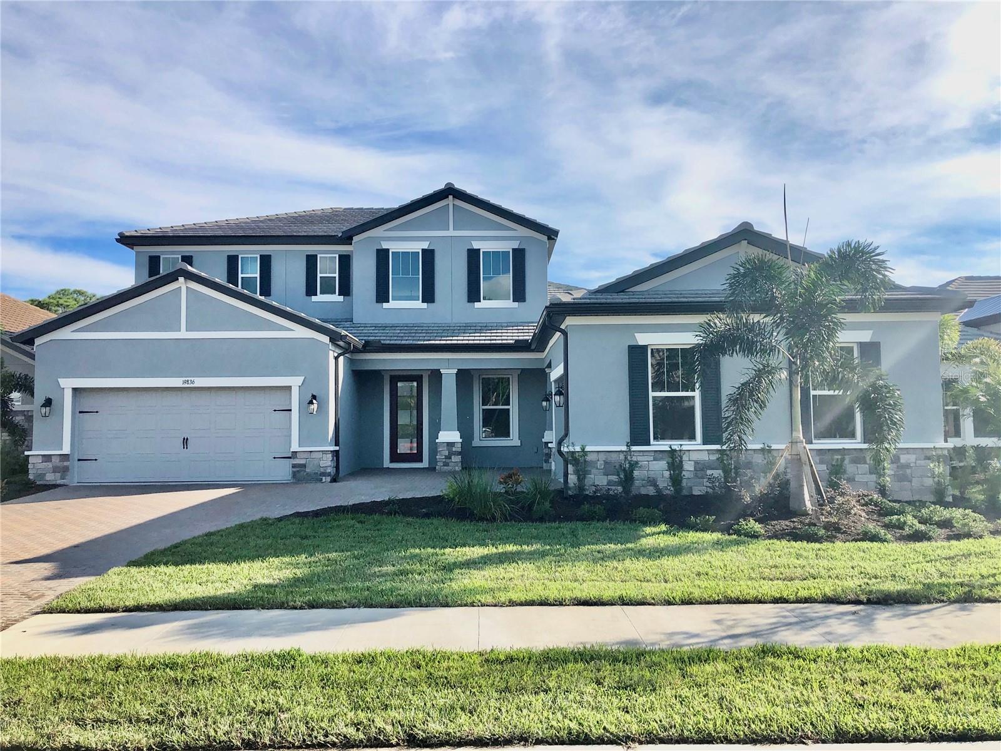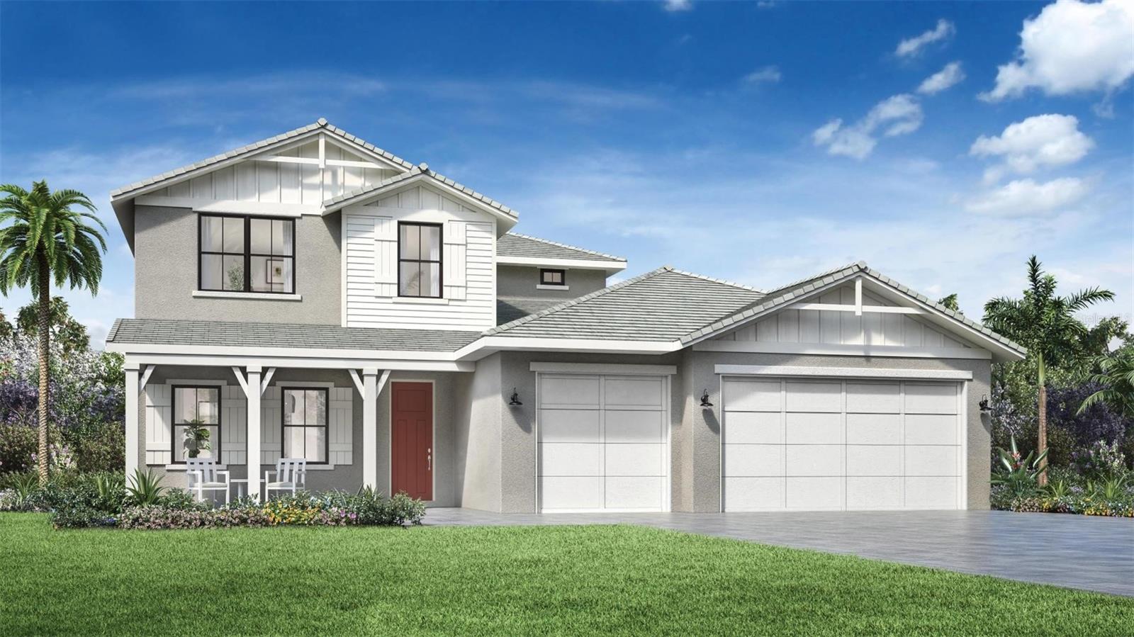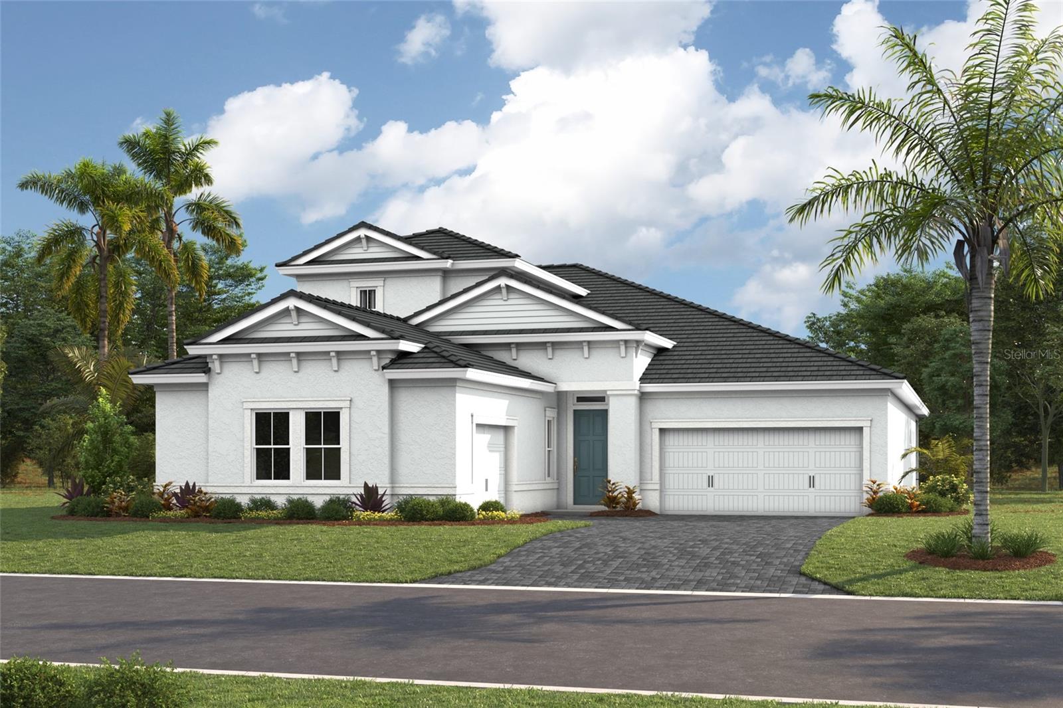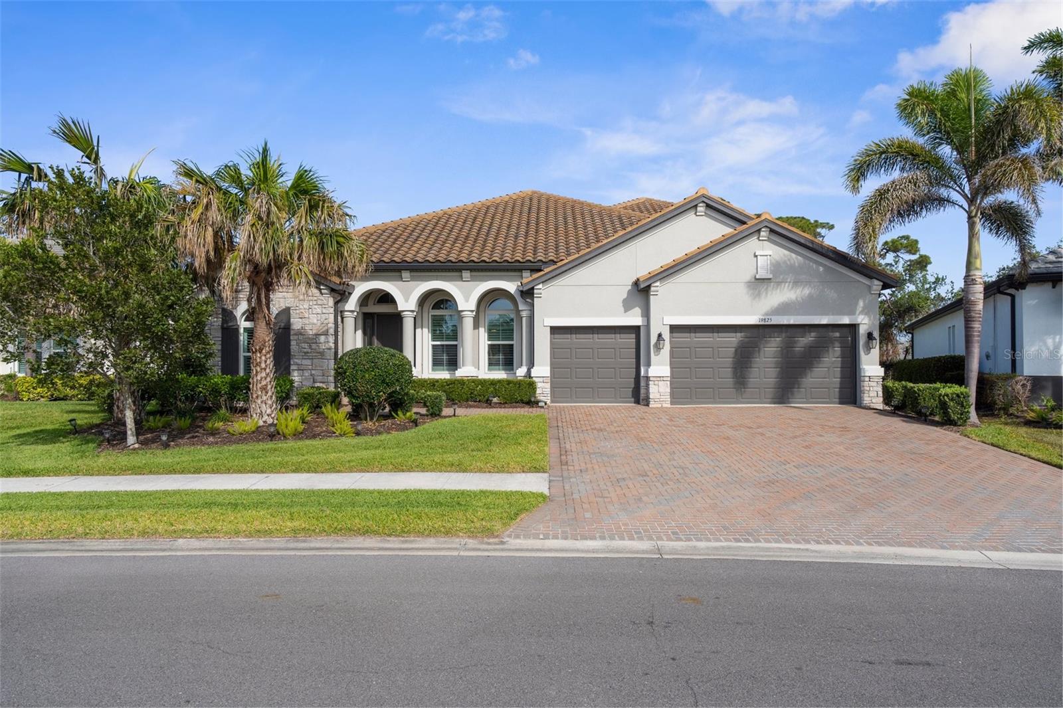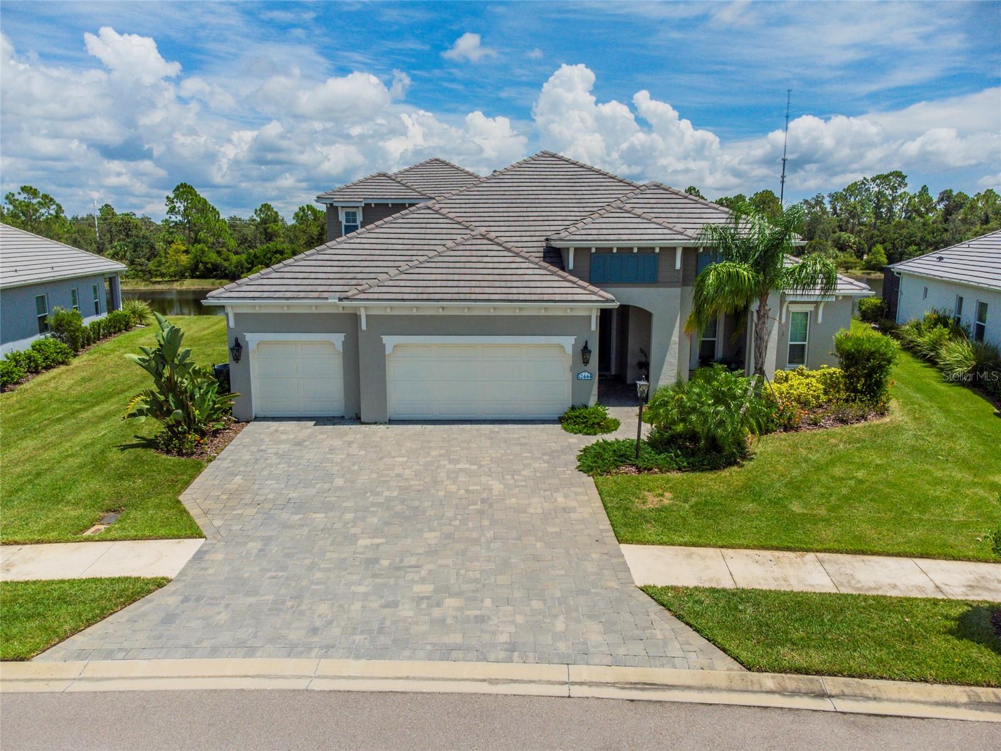17525 Glistening Court, VENICE, FL 34293
Property Photos
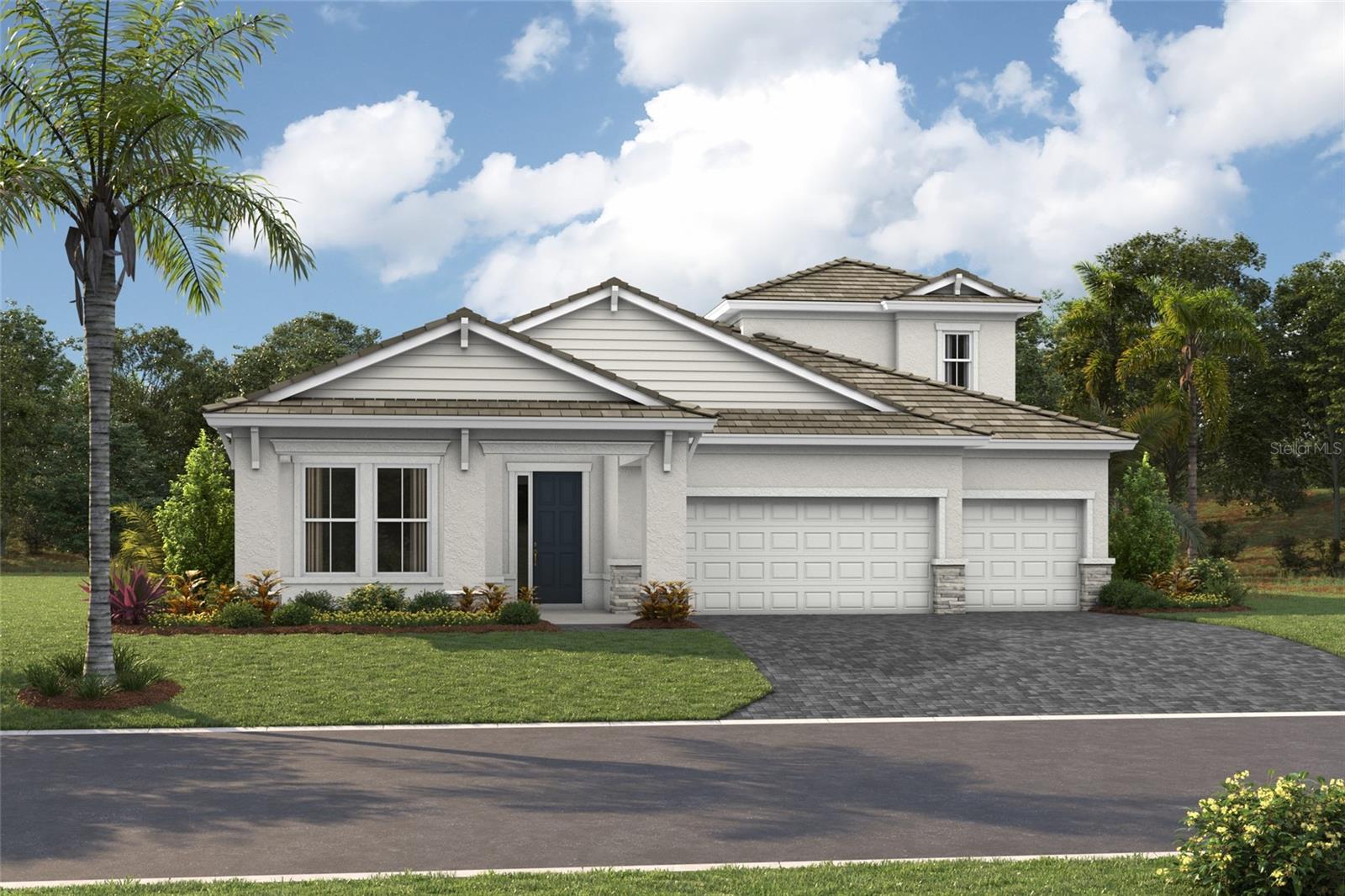
Would you like to sell your home before you purchase this one?
Priced at Only: $1,049,990
For more Information Call:
Address: 17525 Glistening Court, VENICE, FL 34293
Property Location and Similar Properties






- MLS#: TB8319251 ( Residential )
- Street Address: 17525 Glistening Court
- Viewed: 15
- Price: $1,049,990
- Price sqft: $236
- Waterfront: No
- Year Built: 2024
- Bldg sqft: 4457
- Bedrooms: 4
- Total Baths: 4
- Full Baths: 4
- Garage / Parking Spaces: 3
- Days On Market: 143
- Additional Information
- Geolocation: 27.0131 / -82.314
- County: SARASOTA
- City: VENICE
- Zipcode: 34293
- Subdivision: Wellen Park
- Elementary School: Taylor Ranch Elementary
- Middle School: Venice Area Middle
- High School: Venice Senior High
- Provided by: HOMES BY WESTBAY REALTY
- Contact: Keri Albritton
- 813-438-3838

- DMCA Notice
Description
Under Construction. This Biscayne II Quick Move In home is now complete and ready for immediate occupancy! Designed for luxury and comfort, this home features impact glass, a screen enclosed pool, and an Epicurean kitchenperfect for those who love to cook and entertain.
The kitchen boasts Sonoma Stone cabinets, Stratus White Corian Quartz countertops, and an oversized island with an added extension for even more prep and dining space. The open floor plan seamlessly connects the grand room, casual dining area, and kitchen, all enhanced by soaring 12 foot ceilings and beautiful beams in the great room. Expansive 24 foot sliding glass doors lead to the large, covered lanai, creating an effortless indoor outdoor living experience.
The owners retreat offers a spa like bath with a walk in shower and spacious walk in closets. Upstairs, an oversized bonus room, a fourth bedroom, and an additional bathroom provide the perfect space for guests or a private retreat. Polaris Plus LVP flooring adds style and durability throughout.
Located in Wellen Park, a vibrant master planned community in Venice, FL, this home offers a modern and connected lifestyle. Surrounded by picturesque landscapes, Wellen Park features extensive trails, parks, and green spaces, perfect for walking, jogging, cycling, and enjoying the Florida outdoors.
Images shown are for illustrative purposes only and may differ from the actual home. Completion date subject to change.
Description
Under Construction. This Biscayne II Quick Move In home is now complete and ready for immediate occupancy! Designed for luxury and comfort, this home features impact glass, a screen enclosed pool, and an Epicurean kitchenperfect for those who love to cook and entertain.
The kitchen boasts Sonoma Stone cabinets, Stratus White Corian Quartz countertops, and an oversized island with an added extension for even more prep and dining space. The open floor plan seamlessly connects the grand room, casual dining area, and kitchen, all enhanced by soaring 12 foot ceilings and beautiful beams in the great room. Expansive 24 foot sliding glass doors lead to the large, covered lanai, creating an effortless indoor outdoor living experience.
The owners retreat offers a spa like bath with a walk in shower and spacious walk in closets. Upstairs, an oversized bonus room, a fourth bedroom, and an additional bathroom provide the perfect space for guests or a private retreat. Polaris Plus LVP flooring adds style and durability throughout.
Located in Wellen Park, a vibrant master planned community in Venice, FL, this home offers a modern and connected lifestyle. Surrounded by picturesque landscapes, Wellen Park features extensive trails, parks, and green spaces, perfect for walking, jogging, cycling, and enjoying the Florida outdoors.
Images shown are for illustrative purposes only and may differ from the actual home. Completion date subject to change.
Payment Calculator
- Principal & Interest -
- Property Tax $
- Home Insurance $
- HOA Fees $
- Monthly -
Features
Building and Construction
- Builder Model: Biscayne II
- Builder Name: Homes By West Bay
- Covered Spaces: 0.00
- Exterior Features: Sliding Doors
- Flooring: Carpet, Luxury Vinyl
- Living Area: 3134.00
- Roof: Tile
Property Information
- Property Condition: Under Construction
School Information
- High School: Venice Senior High
- Middle School: Venice Area Middle
- School Elementary: Taylor Ranch Elementary
Garage and Parking
- Garage Spaces: 3.00
- Open Parking Spaces: 0.00
Eco-Communities
- Pool Features: Deck, Pool Alarm
- Water Source: Public
Utilities
- Carport Spaces: 0.00
- Cooling: Central Air
- Heating: Central
- Pets Allowed: Yes
- Sewer: Public Sewer
- Utilities: Natural Gas Connected
Finance and Tax Information
- Home Owners Association Fee: 310.00
- Insurance Expense: 0.00
- Net Operating Income: 0.00
- Other Expense: 0.00
- Tax Year: 2024
Other Features
- Appliances: Dishwasher, Disposal, Microwave, Range
- Association Name: William Crosley
- Association Phone: 941-244-2805
- Country: US
- Interior Features: High Ceilings, In Wall Pest System, Open Floorplan, Stone Counters, Walk-In Closet(s)
- Legal Description: LOT 45, EVERLY AT WELLEN PARK, PB 57 PG 66-106
- Levels: Two
- Area Major: 34293 - Venice
- Occupant Type: Vacant
- Parcel Number: 0810030045
- Views: 15
- Zoning Code: RESI
Similar Properties
Nearby Subdivisions
0981 South Venice
Acreage
Antigua At Wellen Park
Antiguawellen Park
Antiguawellen Pk
Augusta Villas At Plan
Augusta Villas At Plantation
Augusta Villas At The Plantati
Bermuda Club East At Plantatio
Bermuda Club West At Plantatio
Brightmore At Wellen Park
Brightmorewellen Pk Phs 1a1c
Buckingham Meadows 02 St Andre
Buckingham Meadows Iist Andrew
Buckingham Meadows St Andrews
Cambridge Mews Of St Andrews
Chestnut Creek Manors
Circle Woods Of Venice 1
Circle Woods Of Venice 2
Clubside Villas
Cove Pointe
Everly At Wellen Park
Everlywellen Park
Fairway Village Ph 3
Florida Tropical Homesites Li
Governors Green
Gran Paradiso
Gran Paradiso Villas I At Gra
Gran Paradiso Villas Ii
Gran Paradiso Ph 1
Gran Paradiso Ph 4c
Gran Paradiso Ph 8
Gran Place
Grand Palm
Grand Palm By Neal Communities
Grand Palm Ph 1a
Grand Palm Ph 1a A
Grand Palm Ph 1aa
Grand Palm Ph 1b
Grand Palm Ph 1c B
Grand Palm Ph 1ca
Grand Palm Ph 2a D 2a E
Grand Palm Ph 2b
Grand Palm Ph 2c
Grand Palm Ph 3a
Grand Palm Ph 3a A
Grand Palm Ph 3a B
Grand Palm Ph 3aa
Grand Palm Ph 3b
Grand Palm Ph 3c
Grand Palm Phase 1a
Grand Palm Phase 2b
Grand Palm Phase 3c
Grand Palm Phases 2a D 2a E
Grassy Oaks
Gulf View Estates
Hampton Mews St Andrews East A
Harrington Lake
Heathers Two
Heron Lakes
Heron Shores
Hourglass Lakes Ph 1
Hourglass Lakes Ph 2
Islandwalk
Islandwalk At The West Village
Islandwalk At West Villages
Islandwalk At West Villages Ph
Islandwalkthe West Vlgs Ph 3
Islandwalkthe West Vlgs Ph 3d
Islandwalkthe West Vlgs Ph 5
Islandwalkthe West Vlgs Ph 6
Islandwalkthe West Vlgs Ph 7
Islandwalkthe West Vlgs Ph 8
Islandwalkwest Vlgs Ph 1a
Islandwalkwest Vlgs Ph 2d
Islandwalkwest Vlgs Ph 3a 3
Islandwalkwest Vlgs Ph 4
Jacaranda C C Villas
Jacaranda Country Club West Vi
Jacaranda Heights
Japanese Gardens Mhp
Kenwood Glen 1 Of St Andrews E
Kenwood Glen 2 Of St. Andrews
Lake Of The Woods
Lakes Of Jacaranda
Lakespur At Wellen Park
Lakespur Wellen Park
Lakespurwellen Park
Lakespurwellen Pk
Lakespurwellen Pk Ph 3
Links Preserve Ii Of St Andrew
Lynwood Glen
Meadow Run At Jacaranda
Myrtle Trace At Plan
Myrtle Trace At Plantation
Myrtle Trace At The Plantation
North Port
Not Applicable
Oasis
Oasiswest Vlgs Ph 1
Oasiswest Vlgs Ph 2
Palmera At Wellen Park
Park Estates
Patios 03 Of St Andrews Park A
Pennington Place
Plamore Sub
Plantation Lakes
Plantation The
Plantation Woods
Preservewest Villages Ph 1
Preservewest Vlgs Ph 1
Preservewest Vlgs Ph 2
Quail Lake
Rapalo
Saint George
Sarasota Ranch Estates
Solstice
Solstice At Wellen Park
Solstice Ph 1
Solstice Ph One
South Venice
Southwood
Southwood Sec A
Southwood Sec B
Southwood Sec C
Southwood Sec D
Stratford Glenn St Andrews Par
Sunstone At Wellen Park
Sunstone Lakeside At Wellen Pa
Sunstone Village F5 Ph 1a 1b
Sweetwater Villas At Southwood
Tarpon Point
Terrace Villas St Andrews Park
Terraces Villas St Andrews Par
The Lakes Of Jacaranda
The Preserve
The Reserve
Tortuga
Tropical Homesites Little Fa
Venetia Ph 1a
Venetia Ph 1b
Venetia Ph 2
Venetia Ph 3
Venetia Ph 4
Venetia Ph 5
Venice East 3rd Add
Venice East 6th Add
Venice East Sec 1
Venice East Sec 1 1st Add
Venice Gardens
Venice Gardens Sec 2
Venice Gdns
Venice Groves
Venice Groves Rep
Ventura Village
Villa Nova Ph 16
Villas 2 St Andrews Park At P
Villas Iisaint Andrews Pkpla
Villas Of Somerset
Wellen Park
Wellen Park Golf Country Club
Westminster Glen St Andrews E
Wexford On The Green Ph 1
Wexford On The Green Ph 3
Whitestone At Southwood
Whitestone At Southwood Ph 03
Woodmere Lakes
Wysteria
Wysteria Wellen Park Village F
Wysteriawellen Park



