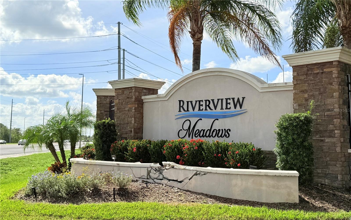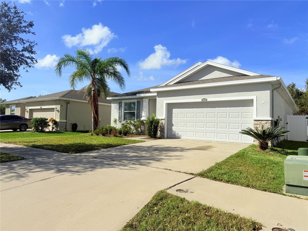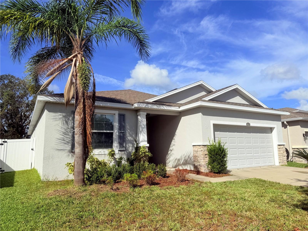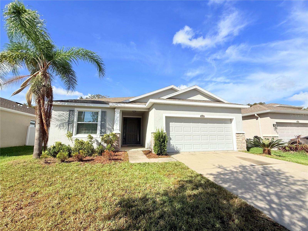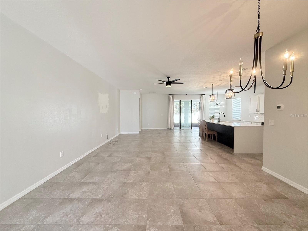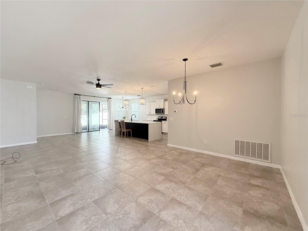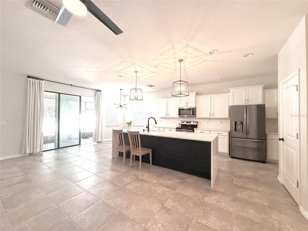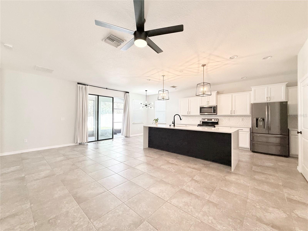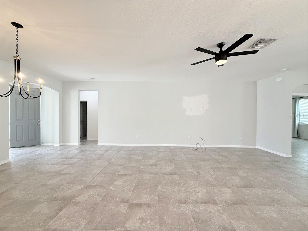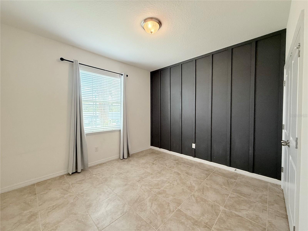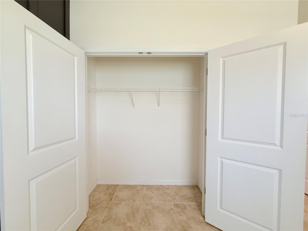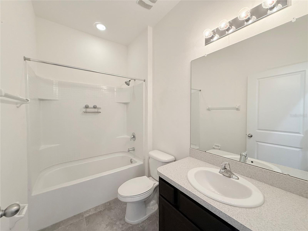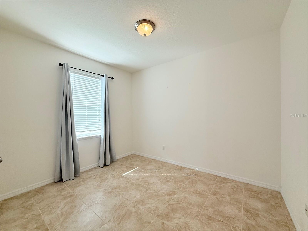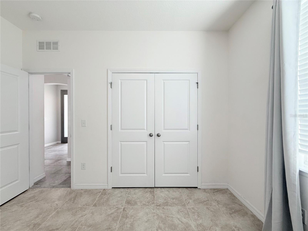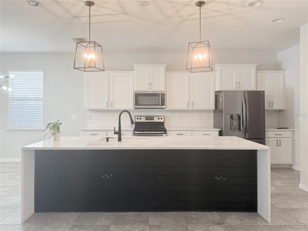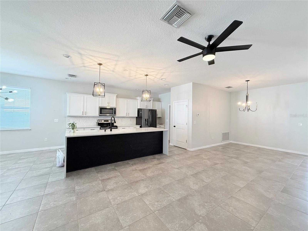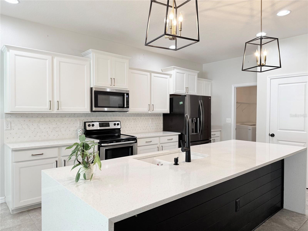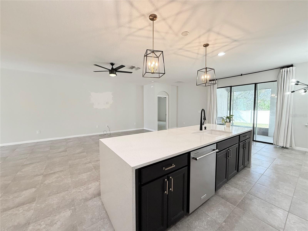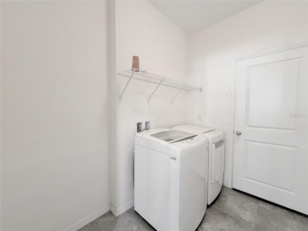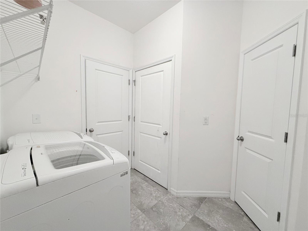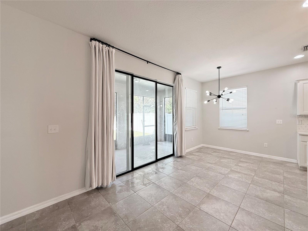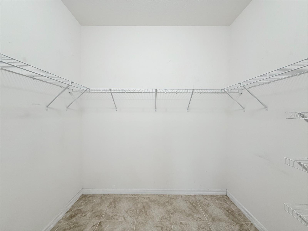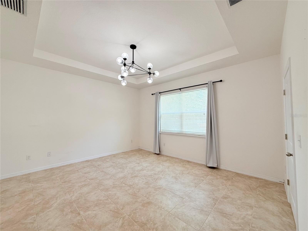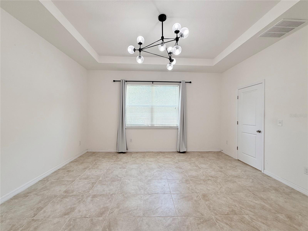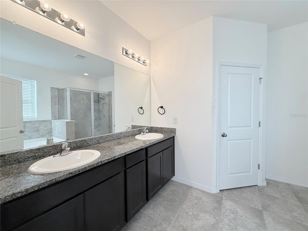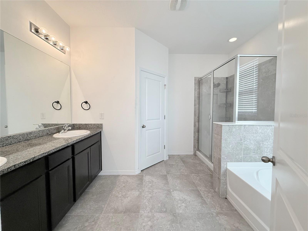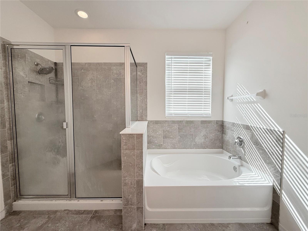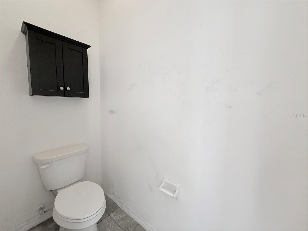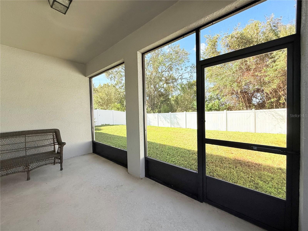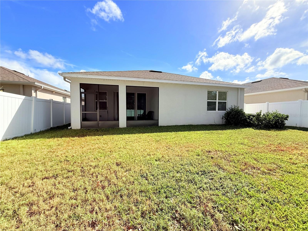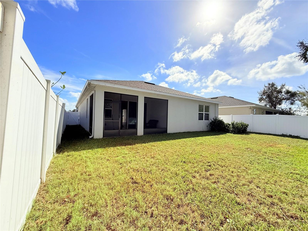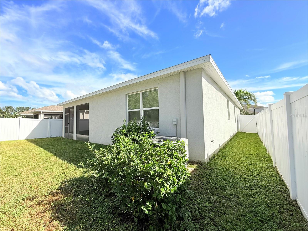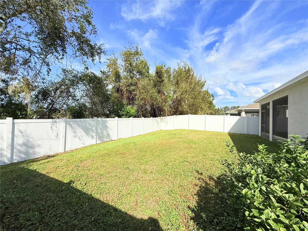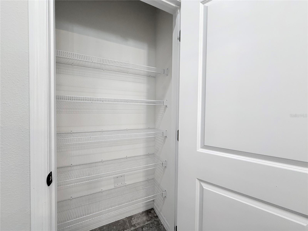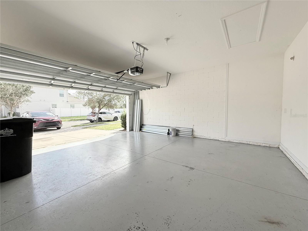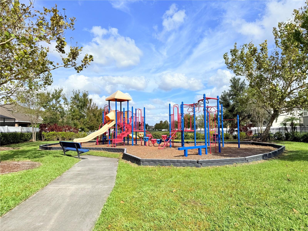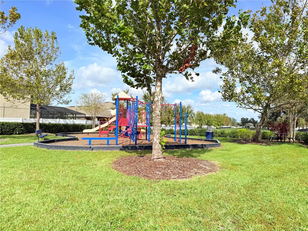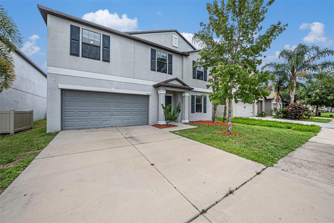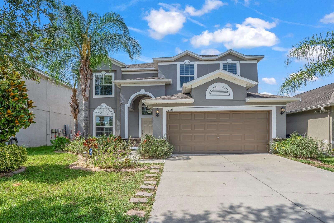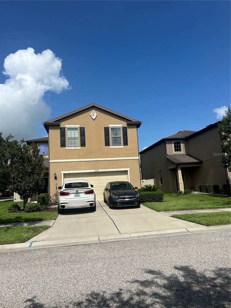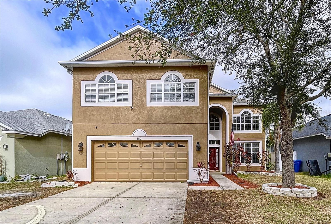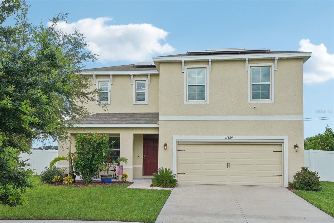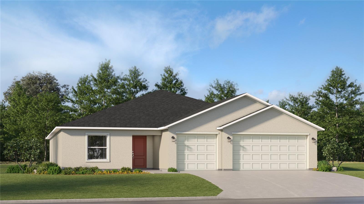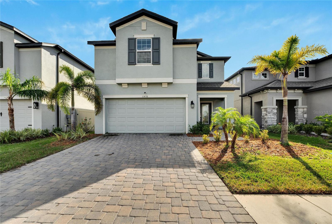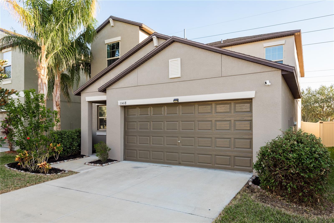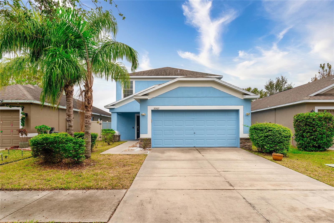10436 Scenic Hollow Drive, RIVERVIEW, FL 33578
Property Photos
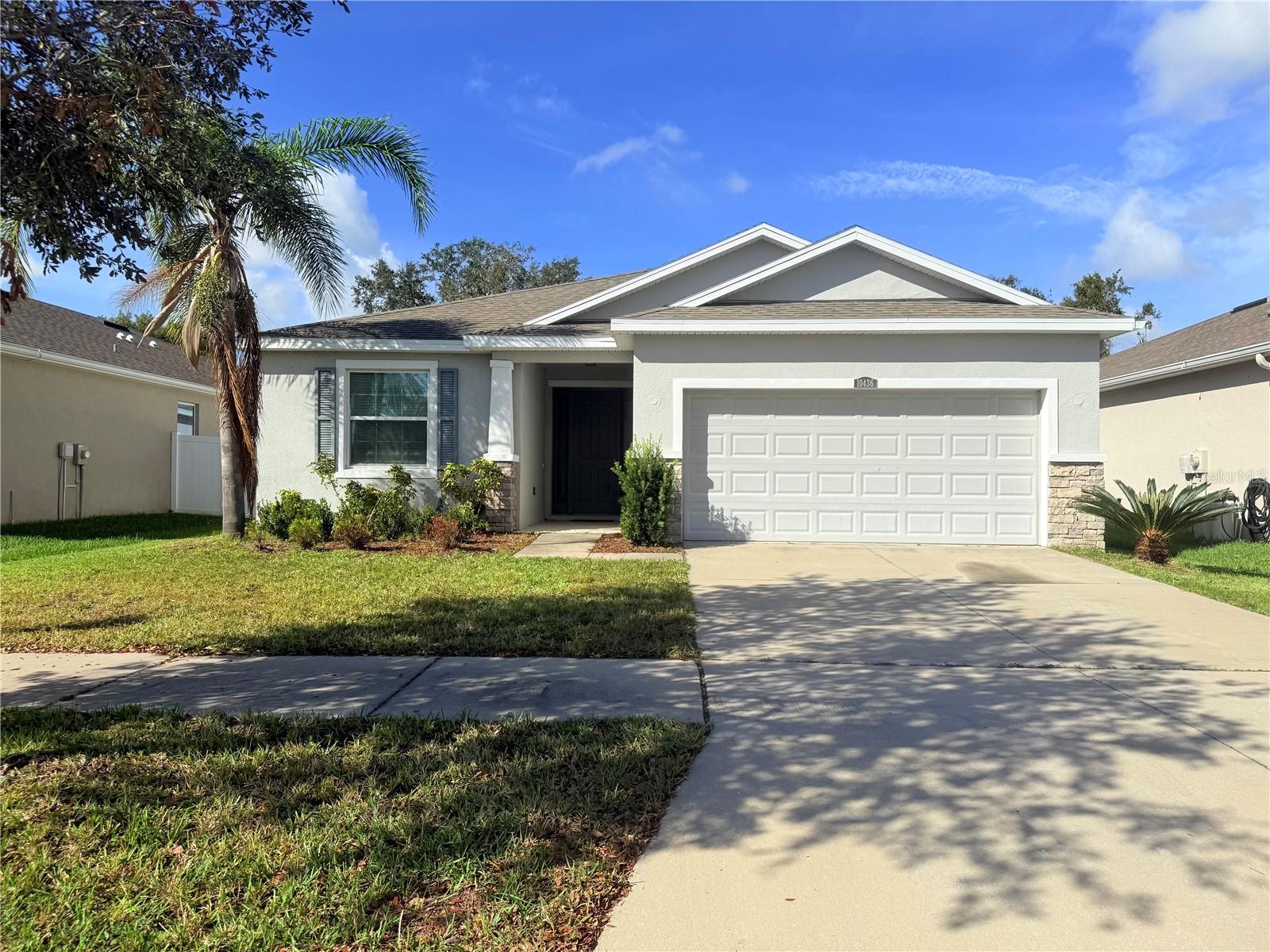
Would you like to sell your home before you purchase this one?
Priced at Only: $384,990
For more Information Call:
Address: 10436 Scenic Hollow Drive, RIVERVIEW, FL 33578
Property Location and Similar Properties
- MLS#: TB8319647 ( Residential )
- Street Address: 10436 Scenic Hollow Drive
- Viewed: 9
- Price: $384,990
- Price sqft: $155
- Waterfront: No
- Year Built: 2017
- Bldg sqft: 2486
- Bedrooms: 3
- Total Baths: 2
- Full Baths: 2
- Garage / Parking Spaces: 2
- Days On Market: 70
- Additional Information
- Geolocation: 27.8318 / -82.3348
- County: HILLSBOROUGH
- City: RIVERVIEW
- Zipcode: 33578
- Subdivision: Riverview Meadows Phase 2
- Elementary School: Sessums
- Middle School: Rodgers
- High School: Spoto
- Provided by: PINEYWOODS REALTY LLC
- Contact: Qiuchan Ruan
- 813-225-1890

- DMCA Notice
-
DescriptionThis move in ready home offers incredible value with nearly 1,900 square feet, 9 foot ceilings, and gorgeous designer touches throughout. Situated at the end of a quiet street in the highly desirable riverview meadows community, this beautiful home exudes pride of ownership. The dream chefs kitchen features a custom backsplash, waterfall quartz counters, two tone cabinetry, an expansive center island, upgraded light fixtures, and a sunlit breakfast nook. The kitchen flows seamlessly into the spacious living room and inviting dining area, ideal for family gatherings and entertaining. Retreat to the private master suite at the back of the home, complete with a tray ceiling, large windows, walk in closet, and a luxurious en suite bathroom with a garden tub and dual sink vanity. The two additional bedrooms are generously sized, each offering ample closet space. Step outside to a covered screened lanai overlooking the fully fenced, private backyard with no rear neighborsperfect for relaxation. Low hoa & no cdd. Conveniently close to shopping, dining, and major highways for easy access to tampa and sarasota. This home is ideal for families or those looking to downsize.
Payment Calculator
- Principal & Interest -
- Property Tax $
- Home Insurance $
- HOA Fees $
- Monthly -
Features
Building and Construction
- Builder Model: Laurel
- Builder Name: DR Horton
- Covered Spaces: 0.00
- Exterior Features: Hurricane Shutters, Irrigation System, Sliding Doors
- Fencing: Fenced, Vinyl
- Flooring: Ceramic Tile
- Living Area: 1864.00
- Roof: Shingle
Property Information
- Property Condition: Completed
Land Information
- Lot Features: In County, Paved
School Information
- High School: Spoto High-HB
- Middle School: Rodgers-HB
- School Elementary: Sessums-HB
Garage and Parking
- Garage Spaces: 2.00
- Parking Features: Driveway
Eco-Communities
- Green Energy Efficient: Insulation
- Water Source: Public
Utilities
- Carport Spaces: 0.00
- Cooling: Central Air
- Heating: Central
- Pets Allowed: Yes
- Sewer: Public Sewer
- Utilities: Public, Street Lights
Amenities
- Association Amenities: Playground
Finance and Tax Information
- Home Owners Association Fee: 70.00
- Net Operating Income: 0.00
- Tax Year: 2024
Other Features
- Appliances: Dishwasher, Disposal, Dryer, Electric Water Heater, Microwave, Range, Refrigerator, Washer
- Association Name: Rizzetta
- Association Phone: 813-533-2950
- Country: US
- Interior Features: Ceiling Fans(s), High Ceilings, Open Floorplan, Primary Bedroom Main Floor, Split Bedroom, Stone Counters, Walk-In Closet(s)
- Legal Description: RIVERVIEW MEADOWS PHASE 2 LOT 7 BLOCK 6
- Levels: One
- Area Major: 33578 - Riverview
- Occupant Type: Vacant
- Parcel Number: U-32-30-20-A3C-000006-00007.0
- View: Trees/Woods
- Zoning Code: PD
Similar Properties
Nearby Subdivisions
Ashley Oaks
Avelar Creek North
Avelar Creek South
Bloomingdale Hills Sec A U
Bloomingdale Hills Sec B U
Bloomingdale Hills Sec C U
Bloomingdale Hills Section A U
Brandwood Sub
Bridges
Brussels Bay Ph Iii Iv
Brussels Boy Ph 03 04
Capitano Cove
Covewood
Eagle Watch
Fern Hill Ph 1a
Gibsonton Area N Of River
Lake Fantasia Platted Sub
Lake St Charles
Magnolia Creek Phase 1
Magnolia Creek Phase 2
Magnolia Park Central Ph A
Magnolia Park Northeast F
Magnolia Park Northeast Parcel
Magnolia Park Southeast B
Magnolia Park Southeast C1
Magnolia Park Southeast D
Magnolia Park Southwest G
Medford Lakes Ph 1
Medford Lakes Ph 2b
Oak Creek Prcl 1a
Oak Creek Prcl 1b
Oak Creek Prcl 1c1
Oak Crk Prcl 10
Park Creek Ph 1a
Park Creek Ph 3b2 3c
Parkway Center Single Family P
Random Oaks Ph 2
Random Oaks Ph I
Riverview Meadows Phase 2
South Creek
South Crk Ph 2a 2b 2c
South Pointe
South Pointe Ph 1a 1b
South Pointe Ph 3a 3b
South Pointe Ph 7
South Pointe Ph 9
Southcreek
Spencer Glen
Spencer Glen South
Subdivision Of The E 2804 Ft O
Summerview Oaks Sub
Sunshine Acres
Tamiami Townsite Rev
Timbercreek Ph 1
Timbercreek Ph 2a 2b
Twin Creeks Ph 1 2
Unplatted
Valhalla Ph 34
Villages Of Lake St Charles Ph
Waterstone Lakes Ph 2
Watson Glen Ph 1
Wilson Manor
Wilson Manor Ph 2
Winthrop Village Ph Oneb


