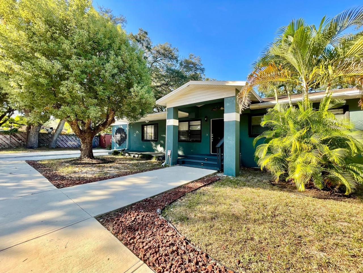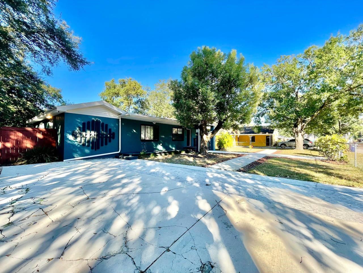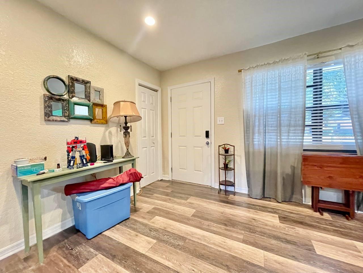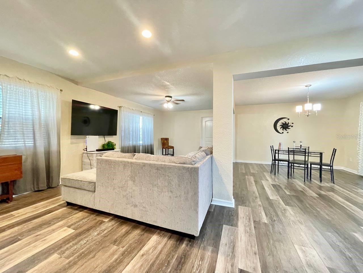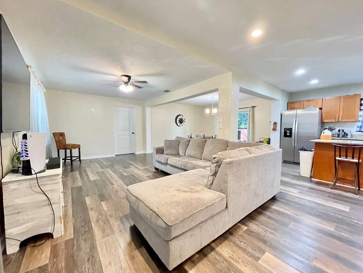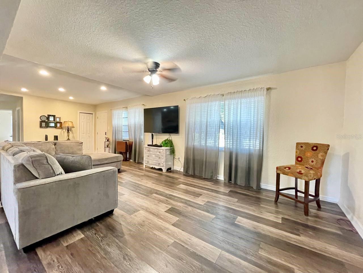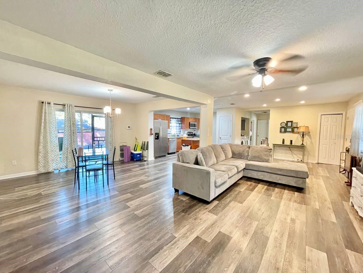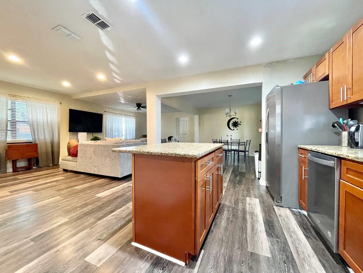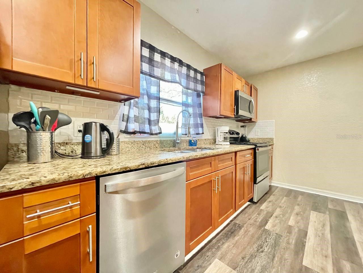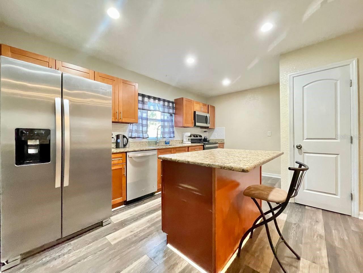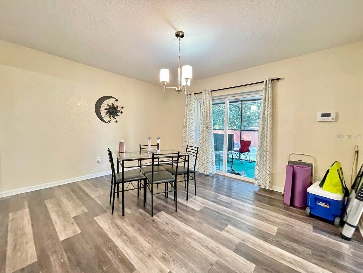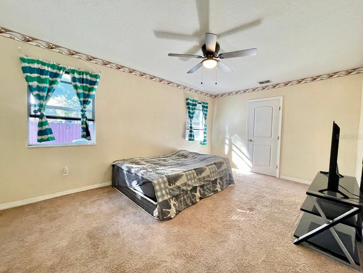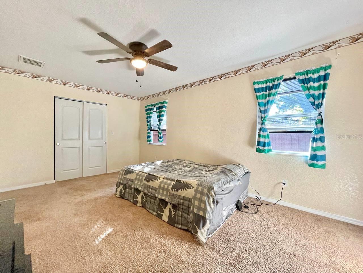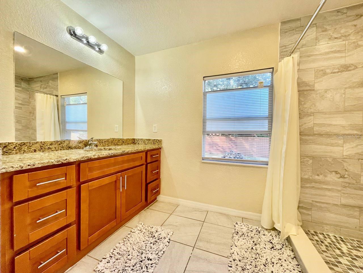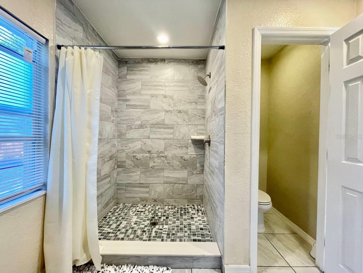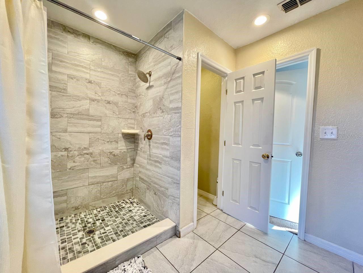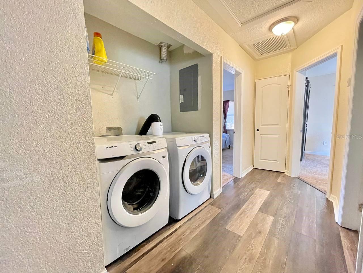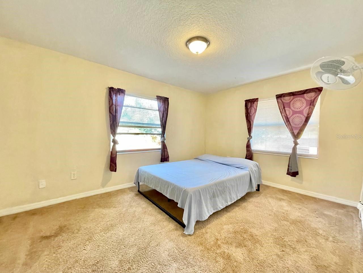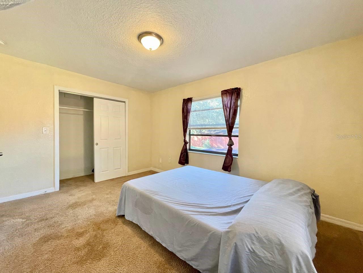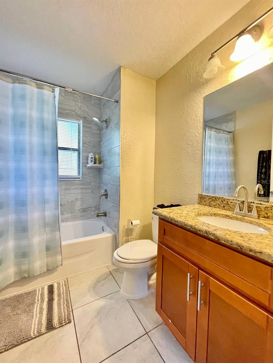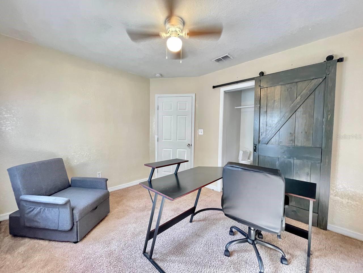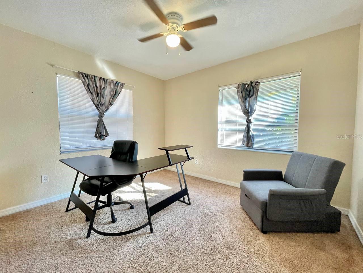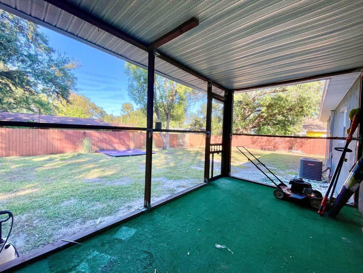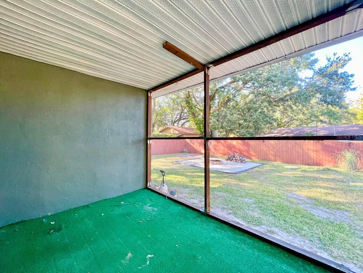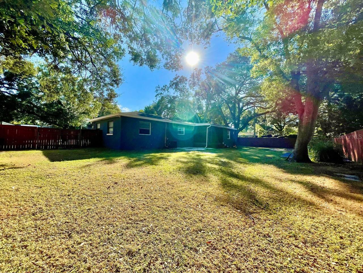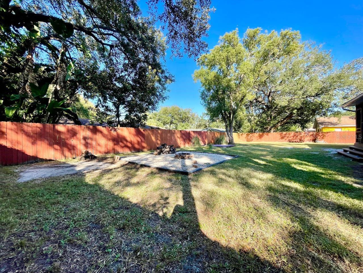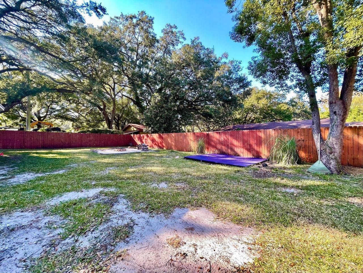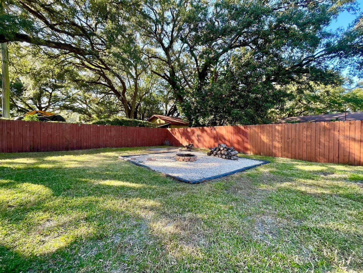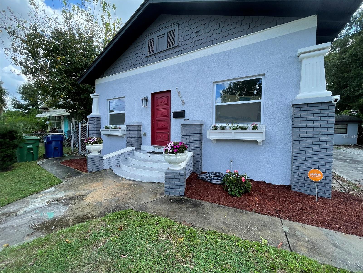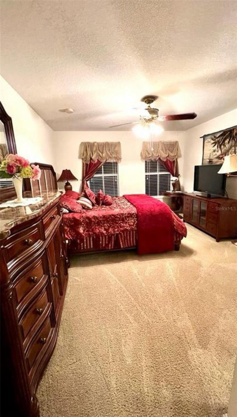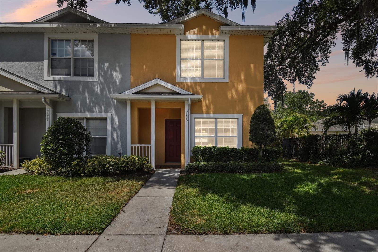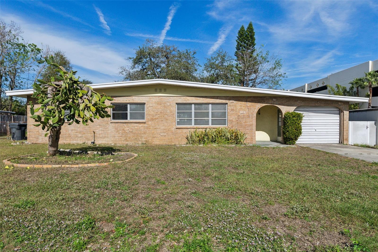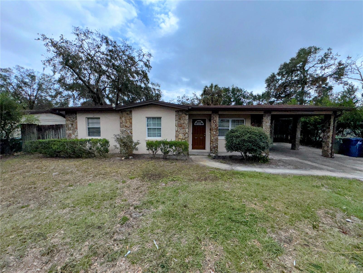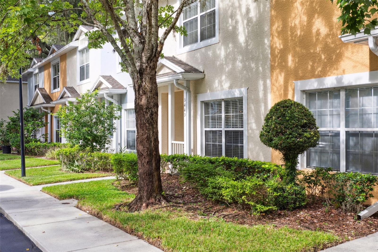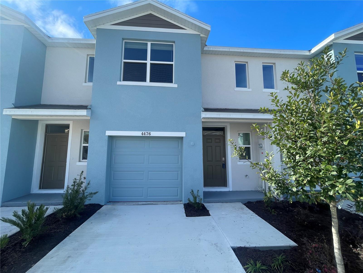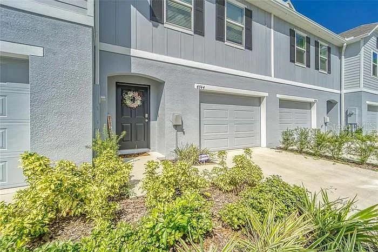3910 Jean Street, TAMPA, FL 33610
Property Photos
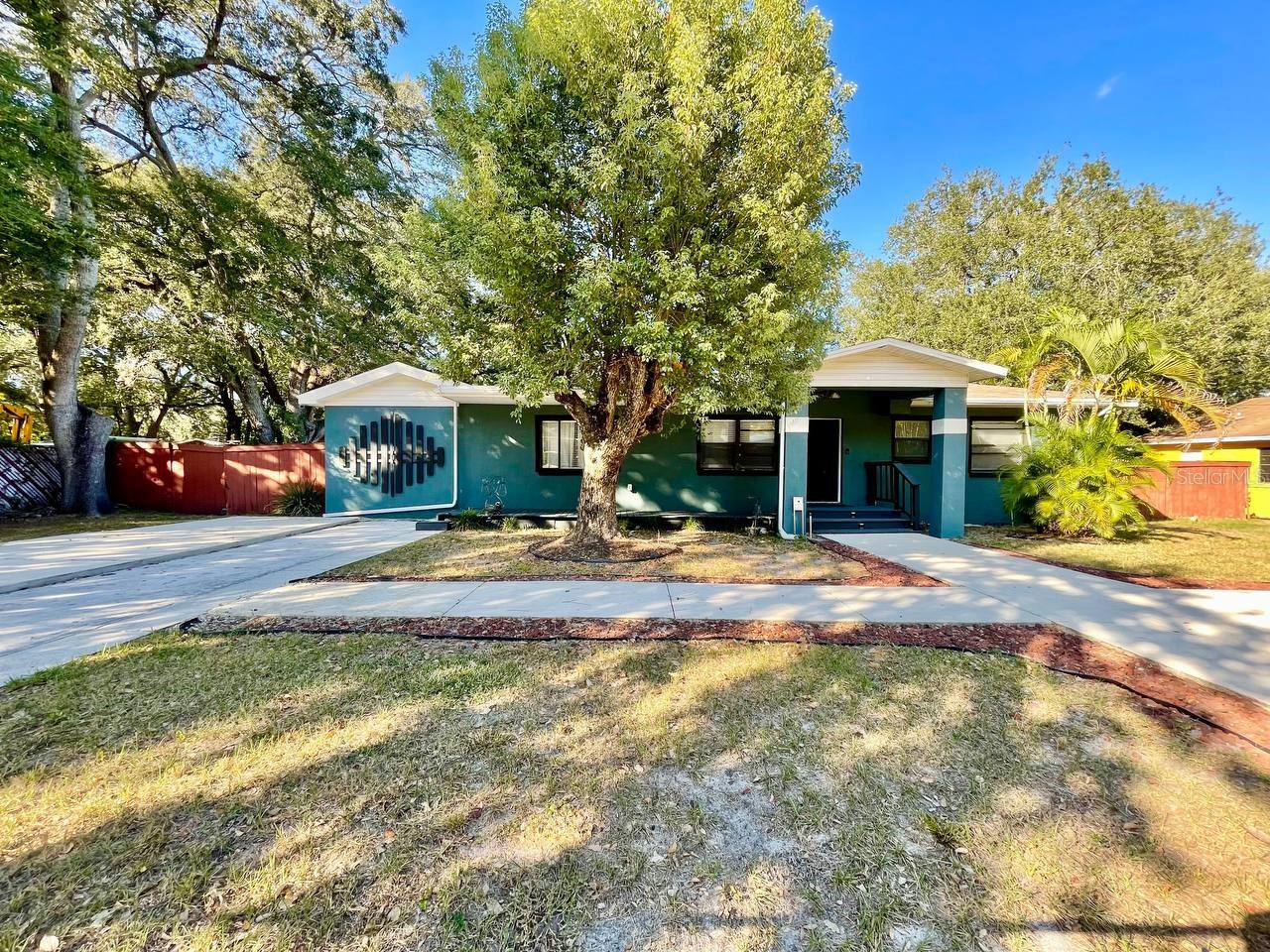
Would you like to sell your home before you purchase this one?
Priced at Only: $2,250
For more Information Call:
Address: 3910 Jean Street, TAMPA, FL 33610
Property Location and Similar Properties
- MLS#: TB8319855 ( Residential Lease )
- Street Address: 3910 Jean Street
- Viewed: 79
- Price: $2,250
- Price sqft: $1
- Waterfront: No
- Year Built: 1954
- Bldg sqft: 1753
- Bedrooms: 3
- Total Baths: 2
- Full Baths: 2
- Days On Market: 69
- Additional Information
- Geolocation: 28.0044 / -82.4154
- County: HILLSBOROUGH
- City: TAMPA
- Zipcode: 33610
- Subdivision: Unplatted
- Elementary School: Sheehy
- Middle School: Sligh
- High School: King
- Provided by: WRIGHT DAVIS REAL ESTATE
- Contact: Chelsie Jacobs
- 813-251-0001

- DMCA Notice
-
DescriptionWelcome to your dream home in the heart of Tampa! This charming 3 bedroom, 2 bathroom residence is the epitome of modern comfort and style. Step inside and be greeted by the warmth of updated wood vinyl planking throughout the living areas, adding a touch of elegance to your home. The cozy, carpeted bedrooms provide a serene retreat, while the updated bathrooms boast tiled showers and new vanities, offering a perfect blend of functionality and sophistication. Outside, revel in the luxury of a double lot with a large, fenced backyard, complete with a fire pit for cozy evenings under the stars. Entertain guests or simply unwind on the spacious wooden deck, a perfect spot for outdoor gatherings and relaxation. For those who love the outdoors, the screened in back porch is an ideal sanctuary, allowing you to enjoy the fresh air while remaining protected from the elements. This Tampa home is more than just a house; it's a haven of tranquility and modern living. Don't miss the opportunity to call this place your own. Experience the perfect blend of comfort, style, and outdoor bliss in this wonderful residence. In addition to the advertised base rent, all residents are enrolled in the Resident Benefits Package (RBP) for $50.00/month which includes HVAC air filter delivery, credit building to help boost your credit score with timely rent payments, utility concierge service making utility connection a breeze during your move in, and much more! More details upon application. Pets are welcome, 1 pet max, 80lbs. Occupied//Available 2/1/25!!
Payment Calculator
- Principal & Interest -
- Property Tax $
- Home Insurance $
- HOA Fees $
- Monthly -
Features
Building and Construction
- Covered Spaces: 0.00
- Living Area: 1753.00
School Information
- High School: King-HB
- Middle School: Sligh-HB
- School Elementary: Sheehy-HB
Garage and Parking
- Garage Spaces: 0.00
Utilities
- Carport Spaces: 0.00
- Cooling: Central Air
- Heating: Central, Electric
- Pets Allowed: Breed Restrictions, Number Limit, Size Limit, Yes
Finance and Tax Information
- Home Owners Association Fee: 0.00
- Net Operating Income: 0.00
Rental Information
- Tenant Pays: Carpet Cleaning Fee, Cleaning Fee
Other Features
- Appliances: Dishwasher, Dryer, Microwave, Range, Refrigerator, Washer
- Country: US
- Furnished: Unfurnished
- Interior Features: Ceiling Fans(s), Kitchen/Family Room Combo, Living Room/Dining Room Combo, Primary Bedroom Main Floor, Solid Wood Cabinets, Stone Counters
- Levels: One
- Area Major: 33610 - Tampa / East Lake
- Occupant Type: Tenant
- Parcel Number: A-33-28-19-ZZZ-000005-69260.0
- Views: 79
Owner Information
- Owner Pays: None
Similar Properties
Nearby Subdivisions
4a2 Progreso
Ashburn Square Twnhms
Bellmont Heights
Bonita Blks 26 To 30 32 To
Chelsea Court
Cp Williams Twnhms
Dekles Sub Of Sw 14ofsw 14
East Lake Park
Englewood
Hillcrest Mobile Estates
Mar Cha Long
Palmetto Cove
Progreso
River Grove Park
Strathmore
Unplatted
Wexford Twnhms
Williams Crossing
Woodland Terrace 2nd Add
Woodland Terrace Add
Ybor/northview Hills
Zion Heights


