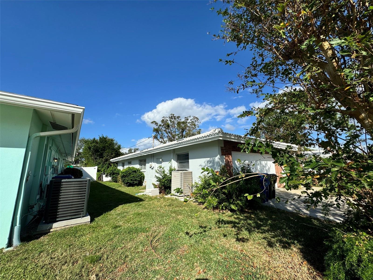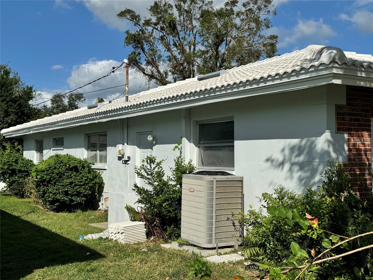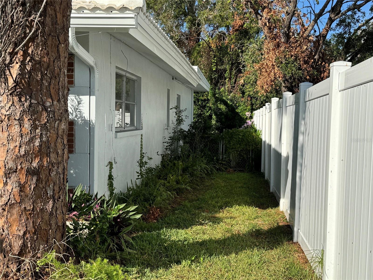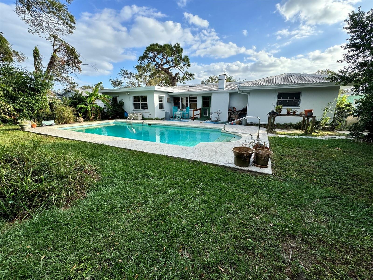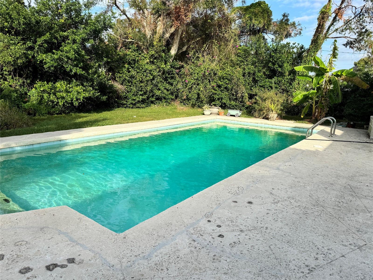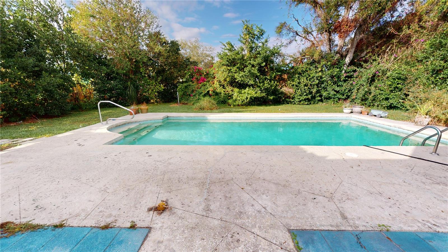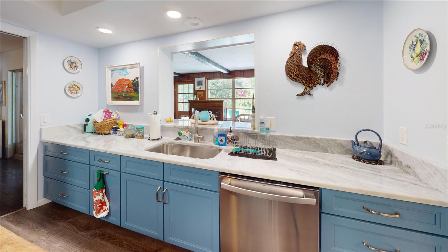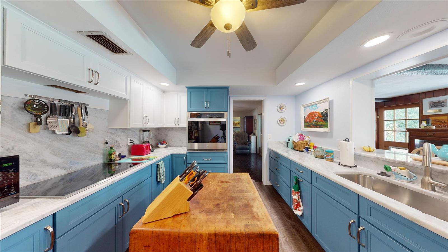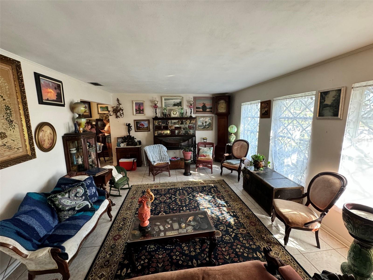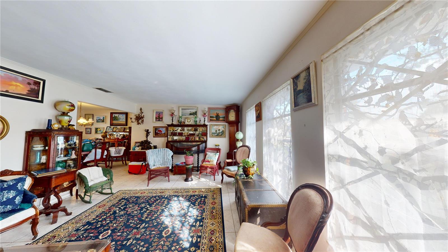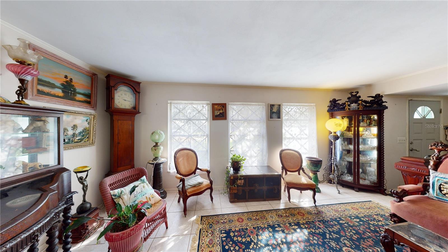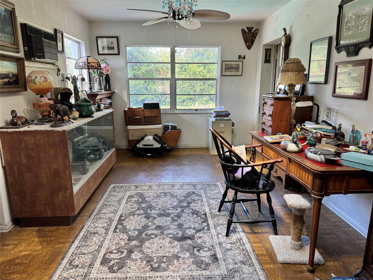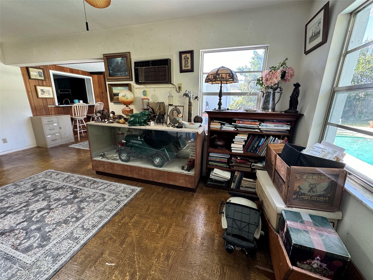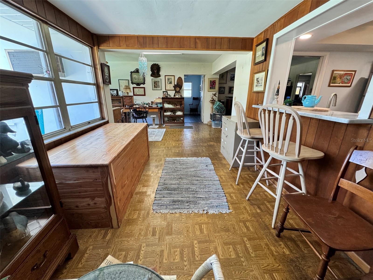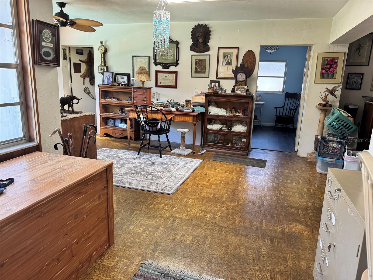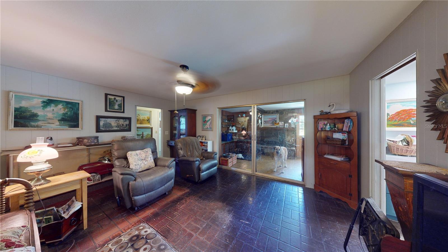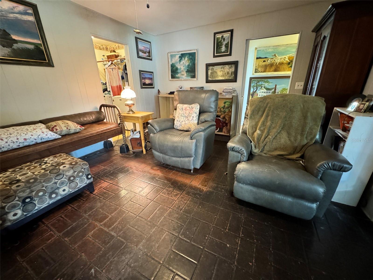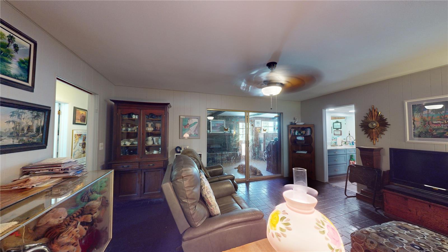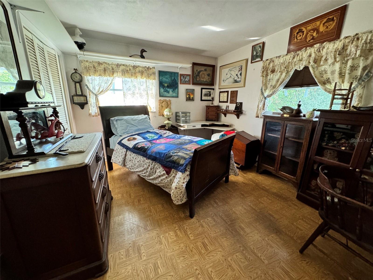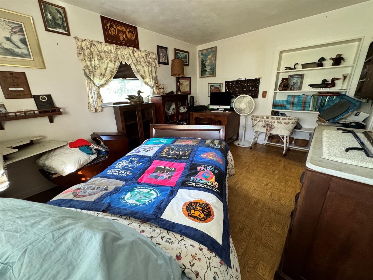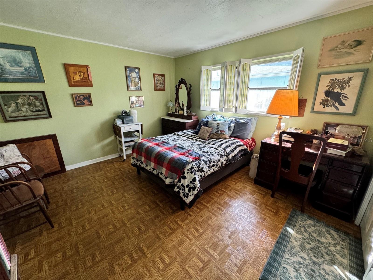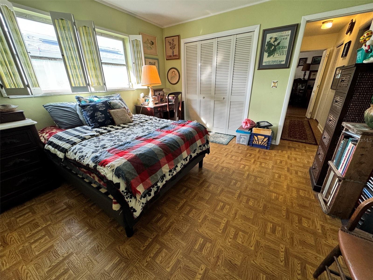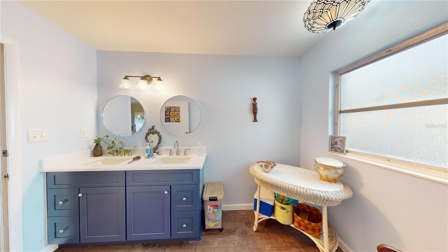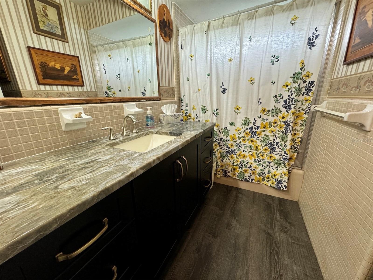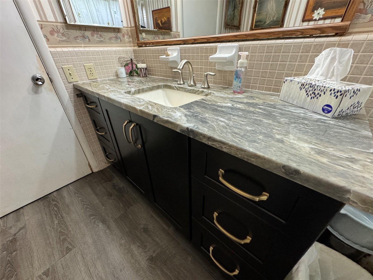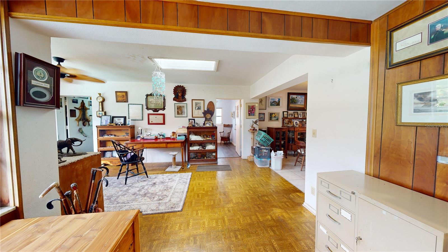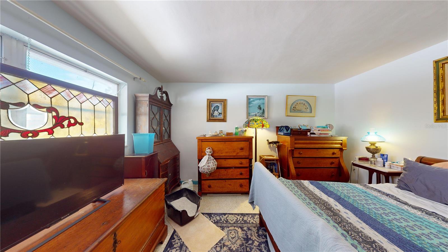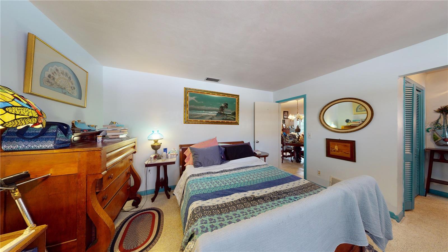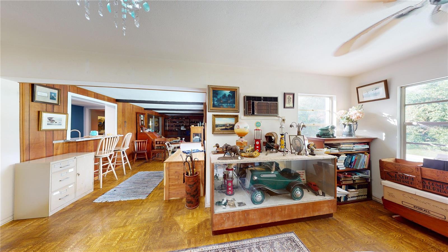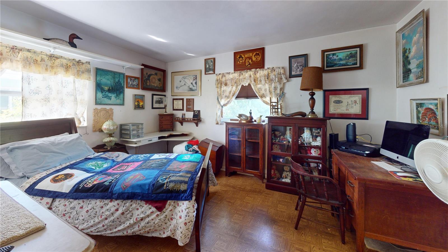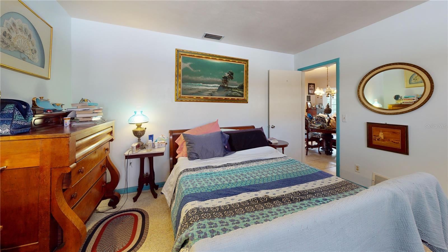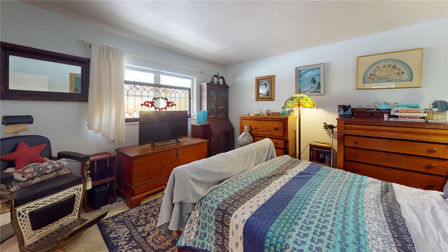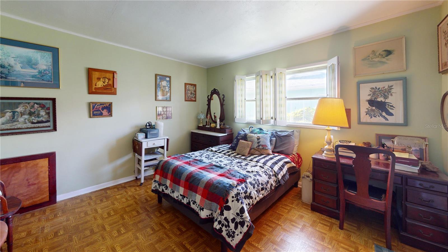1574 Pennwood Circle N, CLEARWATER, FL 33756
Property Photos
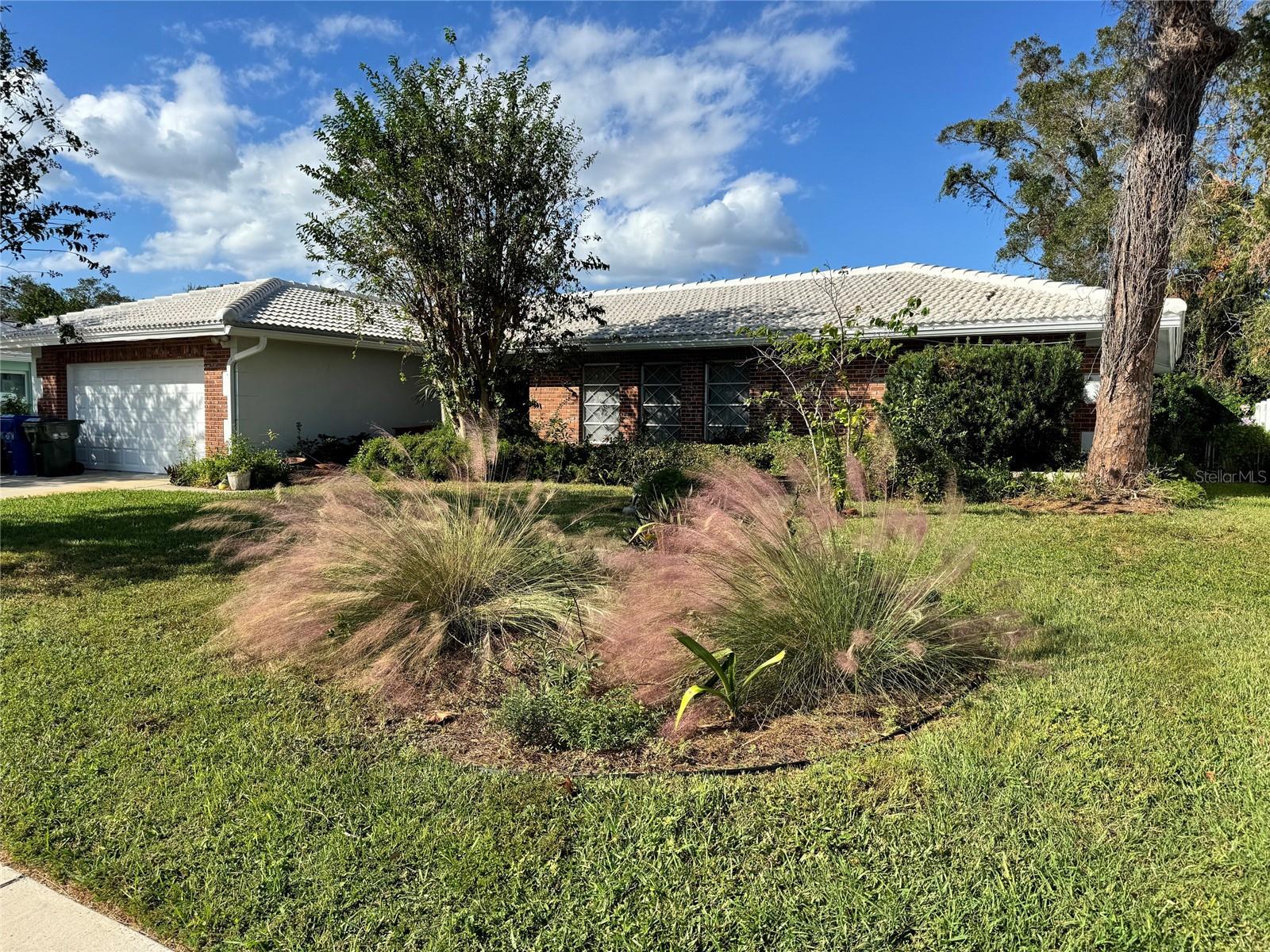
Would you like to sell your home before you purchase this one?
Priced at Only: $615,000
For more Information Call:
Address: 1574 Pennwood Circle N, CLEARWATER, FL 33756
Property Location and Similar Properties
- MLS#: TB8322526 ( Residential )
- Street Address: 1574 Pennwood Circle N
- Viewed: 40
- Price: $615,000
- Price sqft: $205
- Waterfront: No
- Year Built: 1968
- Bldg sqft: 2998
- Bedrooms: 3
- Total Baths: 2
- Full Baths: 2
- Garage / Parking Spaces: 2
- Days On Market: 61
- Additional Information
- Geolocation: 27.9311 / -82.7715
- County: PINELLAS
- City: CLEARWATER
- Zipcode: 33756
- Subdivision: Pennwood Estates
- Elementary School: Ponce de Leon
- Middle School: Largo
- High School: Largo
- Provided by: ENGEL & VOLKERS BELLEAIR
- Contact: Irwin Wilensky
- 727-461-1000

- DMCA Notice
-
DescriptionDiscover this unique largo home with a clearwater fl address step into a 3 bedroom home with the potential for a 4th bedroom, blending vintage charm with modern updates. Nestled in a desirable largo neighborhood, this property carries the legacy of its former owner, an antique dealer, creating a space filled with character and history. Key highlights prime location: just a block from eagle lake park, offering beautiful trails, picnic areas, and natural florida scenery updated kitchen: modern cabinetry, granite countertops, a built in oven, countertop range, and a nostalgic mid century chicago packing house butcher block countertop. Stylishly updated baths: the primary bath features a new double sink vanity with quartz counters, while the hall bath boasts a unique granite countertop vanity. Flexible living spaces: a split bedroom layout with a primary suite offering dual closets. The home office can also serve as a cozy nursery. Warm and inviting: enjoy cool evenings by the stone hearth fireplace, perfect for gatherings. Outdoor retreat dive into an oversized heated swimming pool with diving board depth, surrounded by a massive backyard for relaxation and recreation. Surrounded by a huge backyard on a lot over one quarter acre. Solid construction durable concrete block build with a nearly new tile roof (less than three years old). Peace of mind: this home is not in a flood zone, not in an evacuation zone, and has experienced no hurricane damageready for your personal touch: priced to allow room for customization, including new paint and flooring, making it truly yours. This home is a rare find, ideal for those who appreciate character, updated features, and the opportunity to personalize. Dont let this one of a kind gem slip away!
Payment Calculator
- Principal & Interest -
- Property Tax $
- Home Insurance $
- HOA Fees $
- Monthly -
Features
Building and Construction
- Covered Spaces: 0.00
- Exterior Features: Rain Gutters, Sliding Doors, Sprinkler Metered
- Fencing: Chain Link
- Flooring: Luxury Vinyl, Terrazzo, Tile
- Living Area: 2482.00
- Roof: Tile
Property Information
- Property Condition: Completed
Land Information
- Lot Features: Landscaped
School Information
- High School: Largo High-PN
- Middle School: Largo Middle-PN
- School Elementary: Ponce de Leon Elementary-PN
Garage and Parking
- Garage Spaces: 2.00
- Parking Features: Driveway
Eco-Communities
- Pool Features: Gunite, Heated, In Ground, Lighting
- Water Source: Public
Utilities
- Carport Spaces: 0.00
- Cooling: Central Air, Wall/Window Unit(s)
- Heating: Central, Electric
- Sewer: Public Sewer
- Utilities: BB/HS Internet Available, Cable Available, Cable Connected, Electricity Available, Electricity Connected, Sewer Available, Sewer Connected, Street Lights, Water Connected
Finance and Tax Information
- Home Owners Association Fee: 0.00
- Net Operating Income: 0.00
- Tax Year: 2023
Other Features
- Accessibility Features: Accessible Approach with Ramp, Accessible Full Bath
- Appliances: Built-In Oven, Cooktop, Dishwasher, Disposal, Electric Water Heater, Microwave, Refrigerator
- Country: US
- Interior Features: Ceiling Fans(s), Kitchen/Family Room Combo, Living Room/Dining Room Combo, Open Floorplan, Primary Bedroom Main Floor, Split Bedroom, Thermostat, Window Treatments
- Legal Description: PENNWOOD ESTATES LOT 16
- Levels: One
- Area Major: 33756 - Clearwater/Belleair
- Occupant Type: Owner
- Parcel Number: 26-29-15-68382-000-0160
- Possession: Close of Escrow
- Style: Ranch
- Views: 40
Nearby Subdivisions
Ardmore Place Rep
Belleair Park Estate
Belmont Sub 1st Add
Belmont Sub 2nd Add
Boulevard Heights
Boulevard Pines
Breeze Hill
Brooke Ridge
Brookhill
Chesterfield Heights
Cleveland Grove Blk 6
Douglas Manor 1st Add
Druid Groves Rep
Duncans A H Resub
Forrest Hill Estates
Gates Knoll
Harbor Oaks
Highland Lake Sub 2nd Add
Highland Park
Lakeview Estates
Lakeview Estates 1st Add
Leisure Acres
Live Oak Estates
Magnolia Heights
Magnolia Park
Mcveigh Sub 1st Add
Meadow Creek
None
Normandy Park Oaks Condo
Normandy Park South
Not In Hernando
Not On List
Oak Acres
Oak Acres Add
Pennwood Estates
Sirmons Heights 1st Add
Sunny Park Groves
Sunshine Terrace Condo
Woodridge
Woodridge Estates


