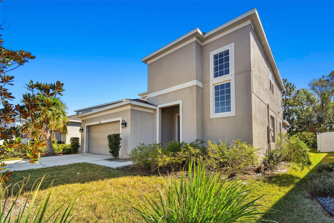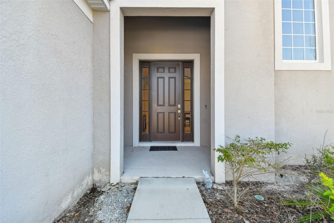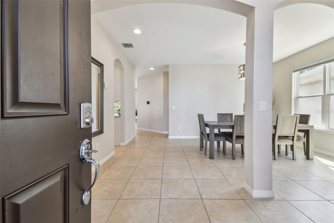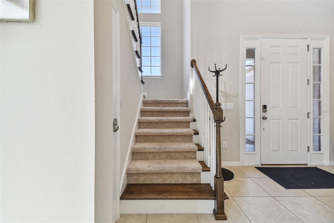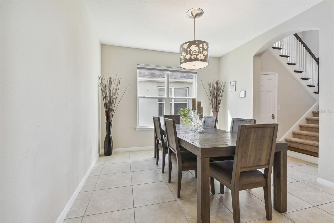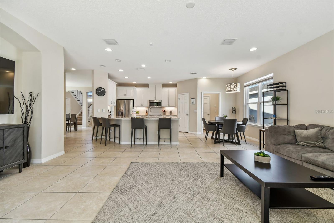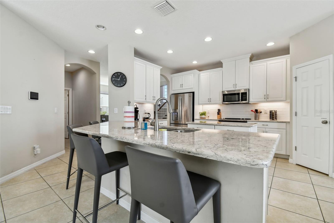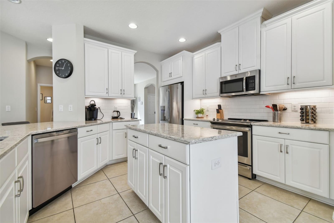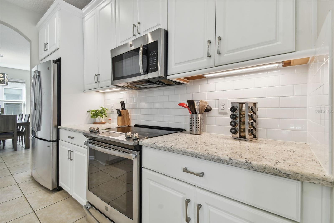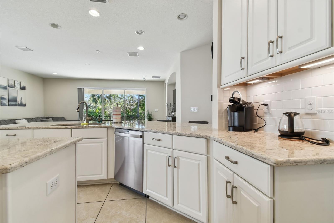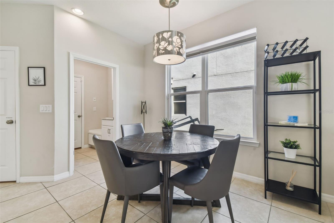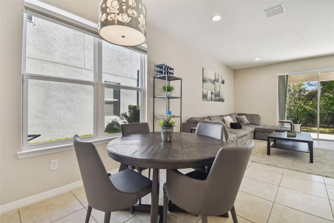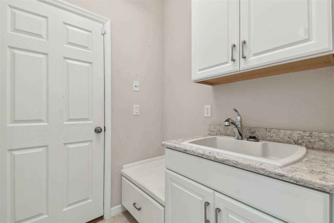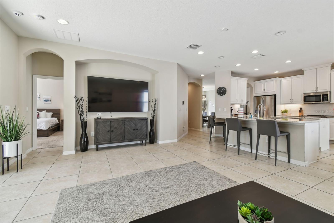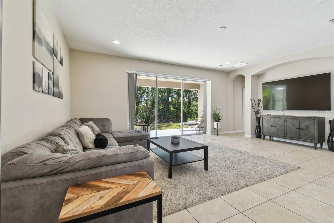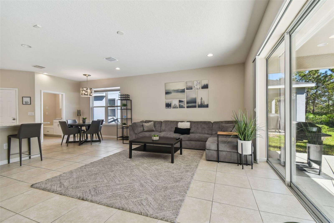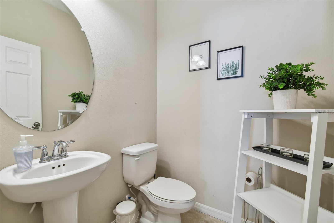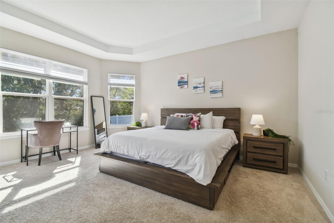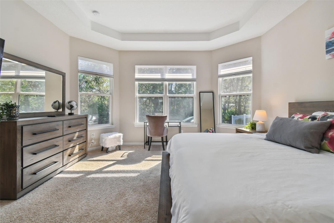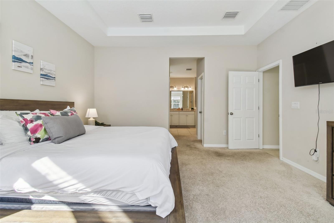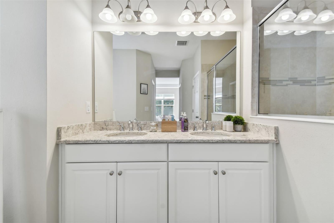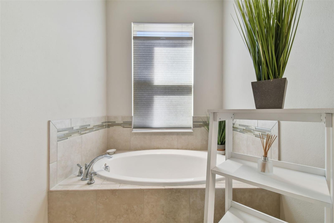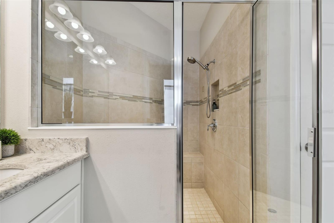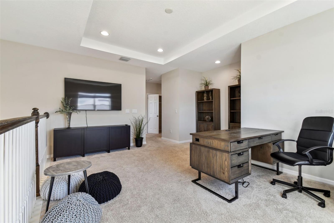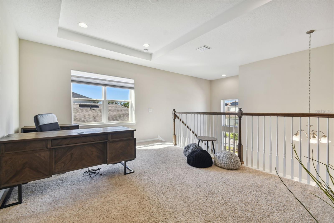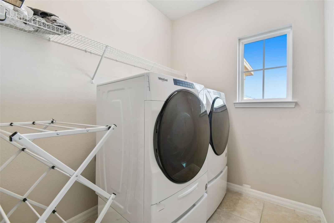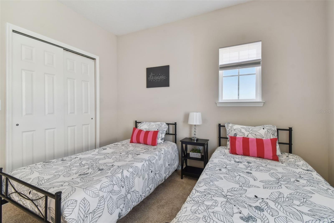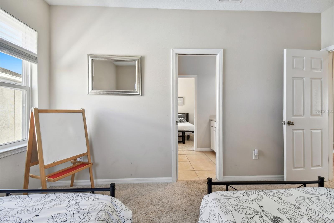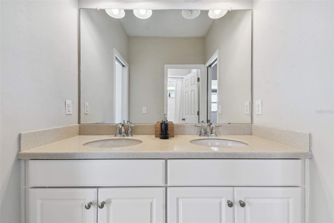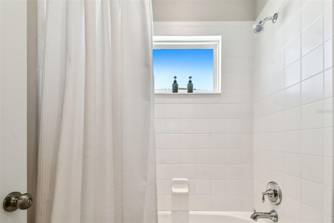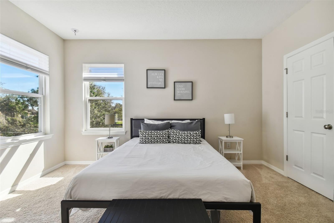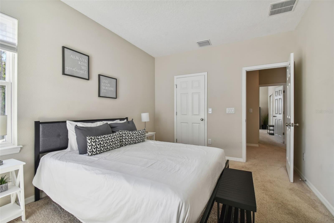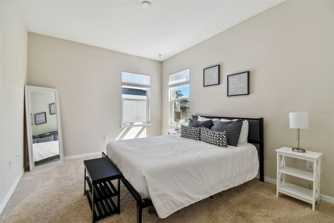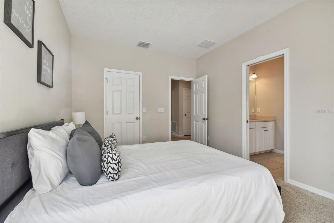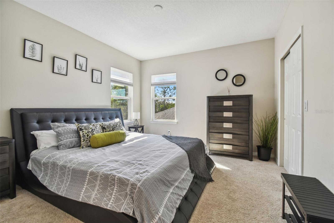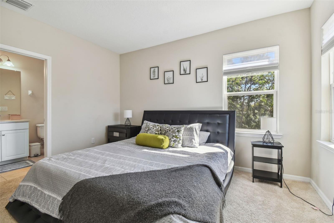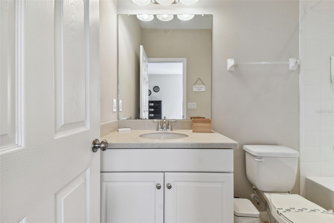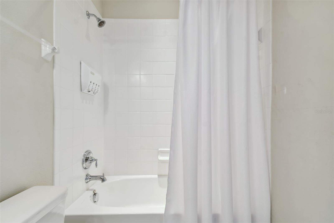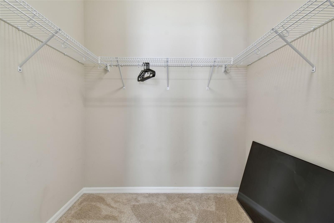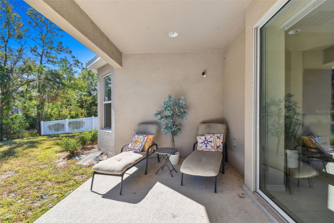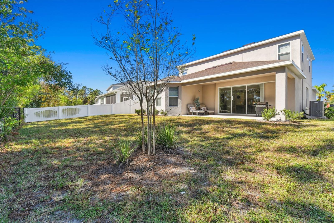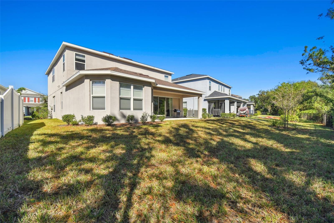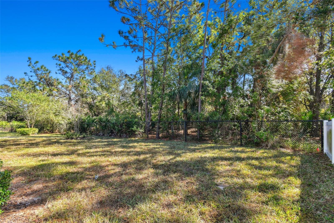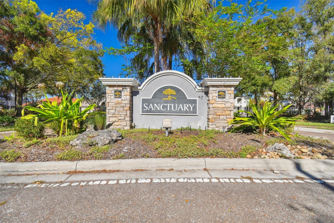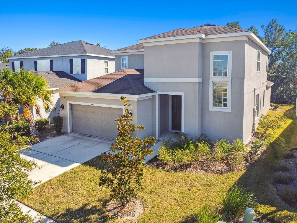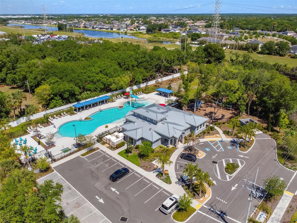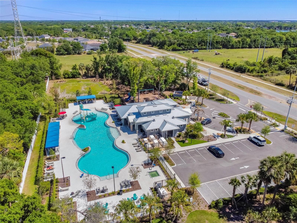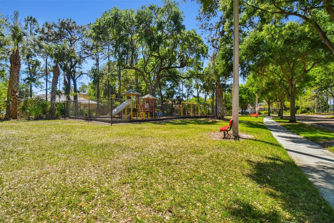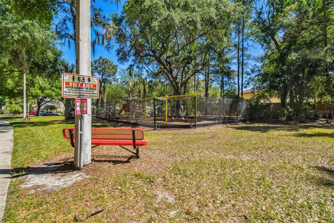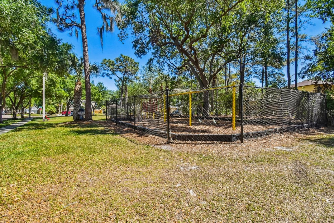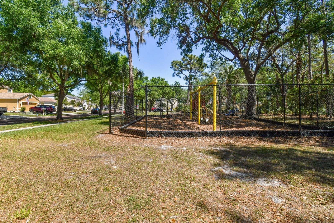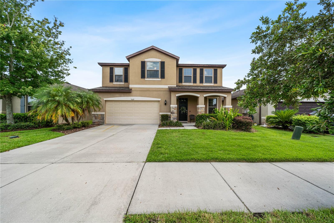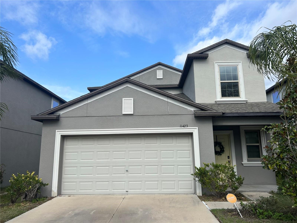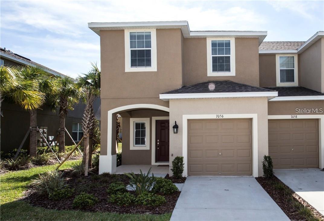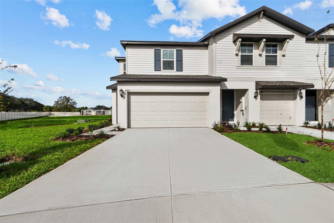9009 Spruce Creek Circle, RIVERVIEW, FL 33578
Property Photos
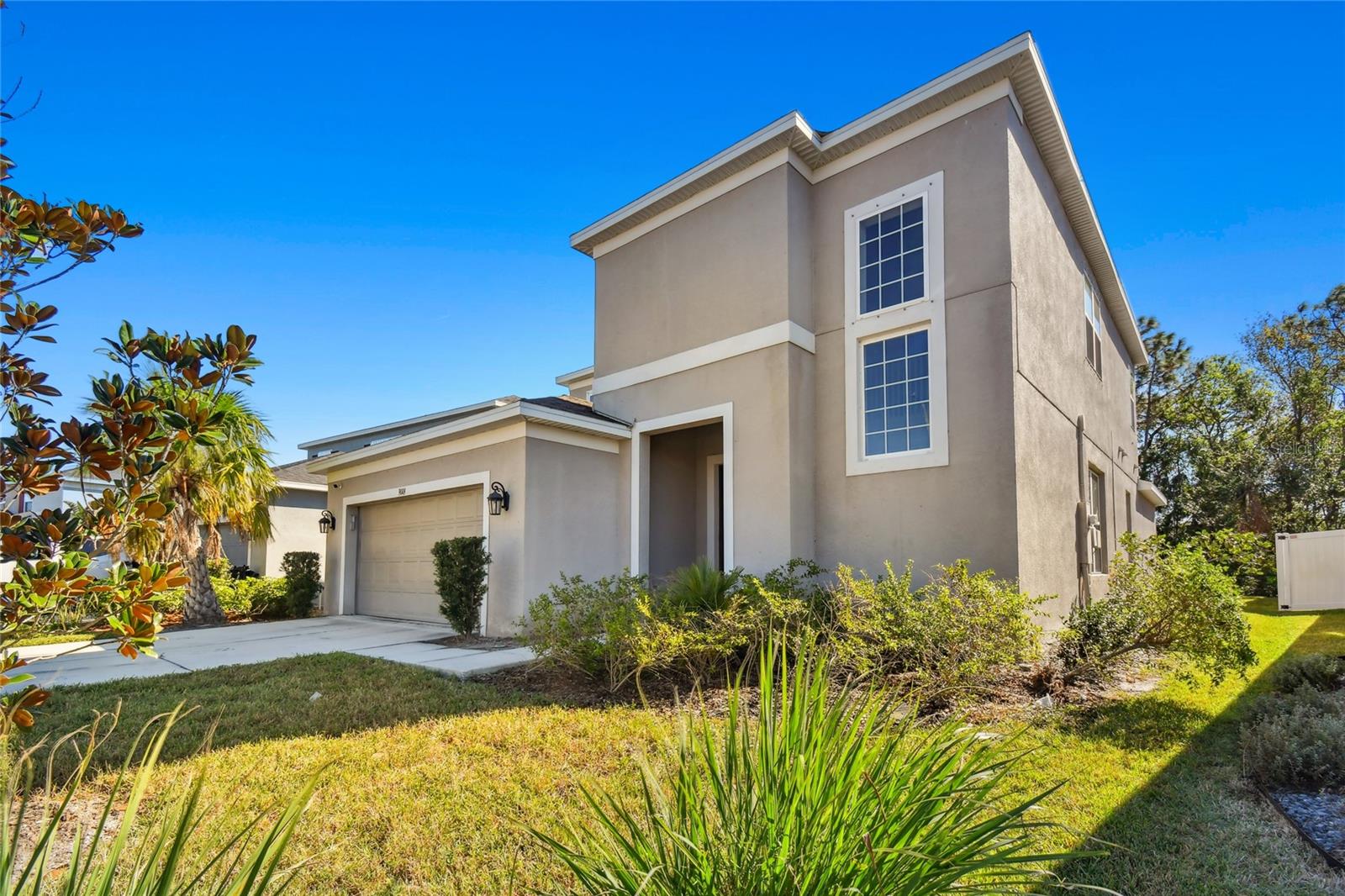
Would you like to sell your home before you purchase this one?
Priced at Only: $3,400
For more Information Call:
Address: 9009 Spruce Creek Circle, RIVERVIEW, FL 33578
Property Location and Similar Properties
- MLS#: TB8324560 ( Residential Lease )
- Street Address: 9009 Spruce Creek Circle
- Viewed: 46
- Price: $3,400
- Price sqft: $1
- Waterfront: No
- Year Built: 2019
- Bldg sqft: 5663
- Bedrooms: 4
- Total Baths: 4
- Full Baths: 3
- 1/2 Baths: 1
- Garage / Parking Spaces: 2
- Days On Market: 56
- Additional Information
- Geolocation: 27.8717 / -82.355
- County: HILLSBOROUGH
- City: RIVERVIEW
- Zipcode: 33578
- Subdivision: Oak Crk Prcl 10
- Provided by: NEXTHOME FRONTIER
- Contact: Melissa Labios
- 813-789-5555

- DMCA Notice
-
DescriptionCome live in this BEAUTIFUL OPEN FLOOR PLAN home! This home features a FULLY FURNISHED 4 bed, 3 1/2 bath, and 2 car garage with tons of space for entertaining! Primary bedroom is located on the first floor. The kitchen features tiled backsplash and modern bright cabinets with an island and bar with barstools! Upstairs walk up to a loft for media space or an office area and make your way to two bedrooms with a Jack & Jill bathroom in between with dual sinks. The last bedroom features it's own bathroom and can serve as another master bedroom! Covered lanai in the backyard includes 2 lawn chairs and a grill. It is located in a private, gated community with common areas such as a clubhouse, pool with slide, fitness center, playground, and park areas! These are all included in the rent! Schedule a showing to see this home and all amenities today! Leases are a minimum of 1 year. Lease terms and price are negotiable. Please call agent for showings.
Payment Calculator
- Principal & Interest -
- Property Tax $
- Home Insurance $
- HOA Fees $
- Monthly -
Features
Building and Construction
- Covered Spaces: 0.00
- Exterior Features: Hurricane Shutters, Irrigation System, Lighting, Outdoor Grill, Sidewalk, Sliding Doors
- Flooring: Carpet, Tile
- Living Area: 2963.00
Land Information
- Lot Features: Landscaped, Level, Sidewalk
Garage and Parking
- Garage Spaces: 2.00
- Parking Features: Driveway
Utilities
- Carport Spaces: 0.00
- Cooling: Central Air
- Heating: Central
- Pets Allowed: Monthly Pet Fee, Pet Deposit, Yes
Finance and Tax Information
- Home Owners Association Fee: 0.00
- Net Operating Income: 0.00
Other Features
- Appliances: Dishwasher, Dryer, Electric Water Heater, Microwave, Range, Refrigerator, Washer
- Association Name: Lori Bounds
- Country: US
- Furnished: Furnished
- Interior Features: Cathedral Ceiling(s), Ceiling Fans(s), Eat-in Kitchen, High Ceilings, Kitchen/Family Room Combo, Open Floorplan, Primary Bedroom Main Floor, Stone Counters, Walk-In Closet(s), Window Treatments
- Levels: Two
- Area Major: 33578 - Riverview
- Occupant Type: Vacant
- Parcel Number: U-13-30-19-B8L-000000-00072.0
- Views: 46
Owner Information
- Owner Pays: Recreational, Sewer, Trash Collection
Similar Properties
Nearby Subdivisions
Allegro Palm A Condo
Allegro Palm A Condominium
Ashley Oaks
Avelar Creek North
Belmont Townhomes
Bloomingdale Hills Sec A U
Bloomingdale Hills Sec C U
Eagle Palm Ph 1
Eagle Palm Ph 3b
Fern Hill Ph 3
Magnolia Park Central Ph B
Magnolia Park Northeast E
Magnolia Park Southeast C1
Minnie Villas Sub
Not Applicable
Oak Creek Parcel 2
Oak Creek Prcl 2
Oak Creek Prcl 3
Oak Creek Prcl 8 Ph 1
Oak Creek Prcl 9
Oak Crk Prcl 10
Osprey Run Townhomes
Osprey Run Twnhms Ph 2
Parkway Center Single Family P
Random Oaks Ph I
River Walk
Riverview Lakes
Riverview Meadows Ph 2
South Crk Ph 2a 2b 2c
South Pointe Ph 1a 1b
South Pointe Ph 4
Southcreek
St Charles Place Ph 02
St Charles Place Ph 1
St Charles Place Ph 2
St Charles Place Ph 3
St Charles Place Ph 4
Symmes Grove Sub
Unplatted
Valhalla Ph 034
Valhalla Ph 12
Ventura Bay Twnhms
Villages Of Bloomingdale Pha
Villages Of Bloomingdale Condo
Villages Of Bloomingdale Ph
Wilson Manor Ph 2


