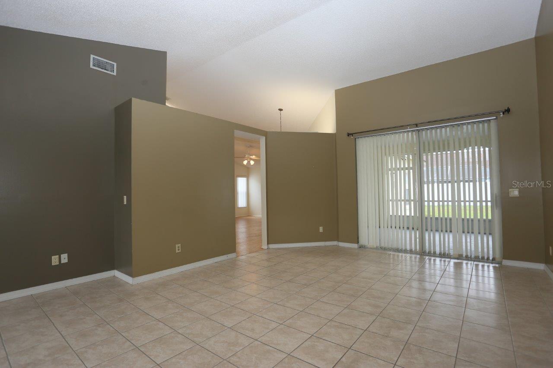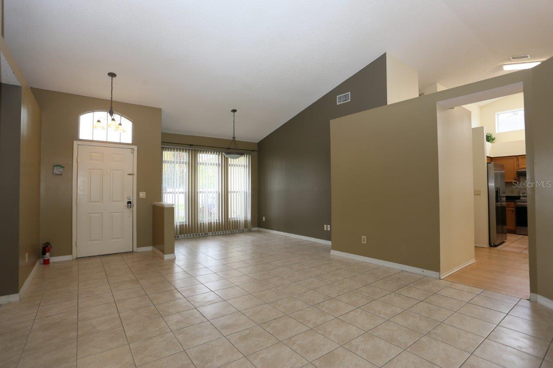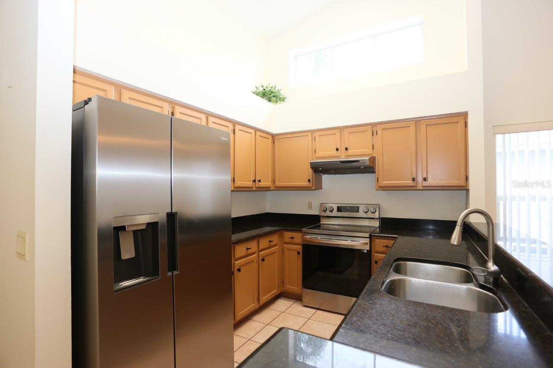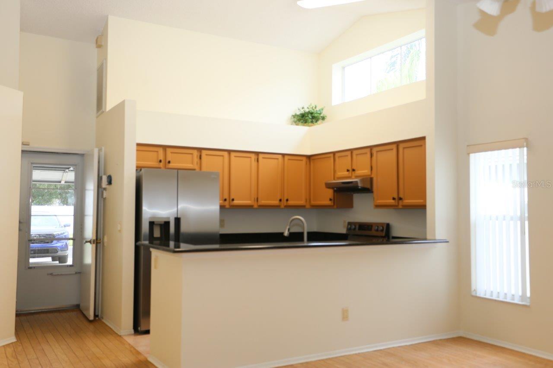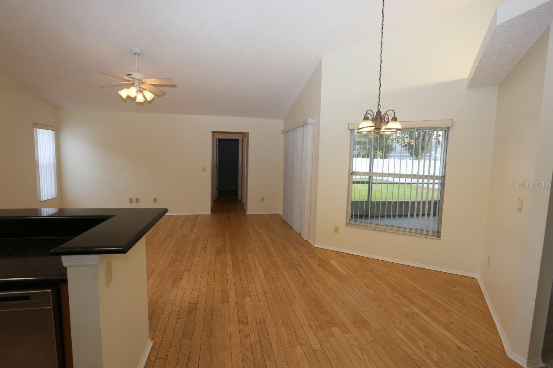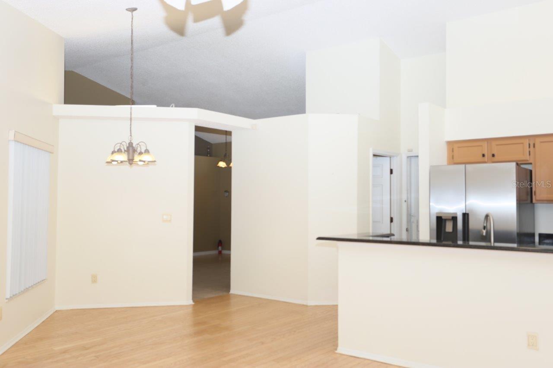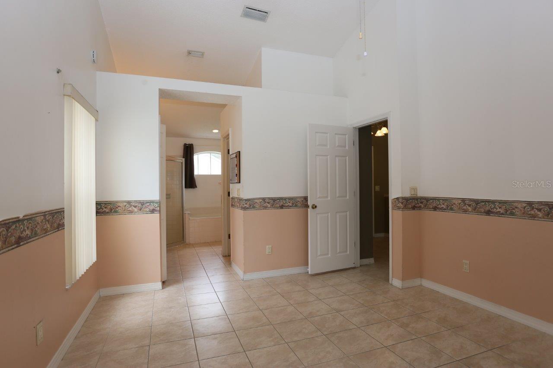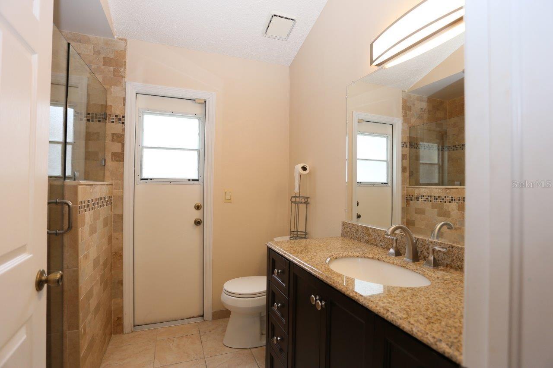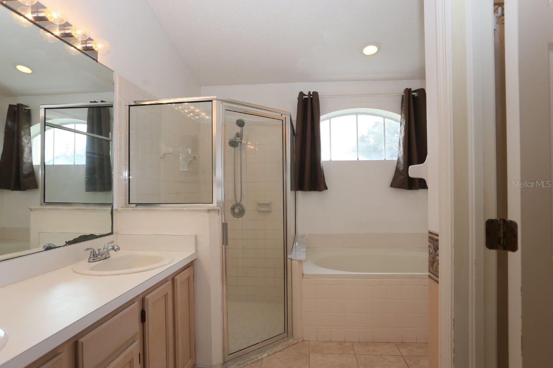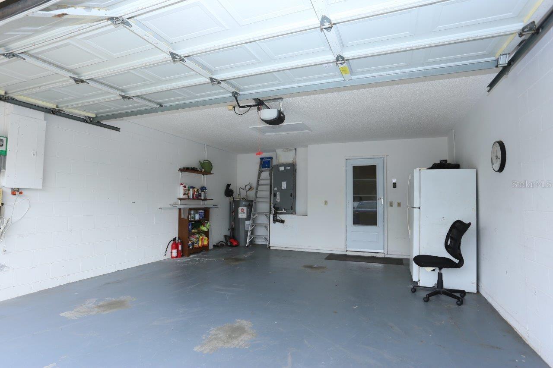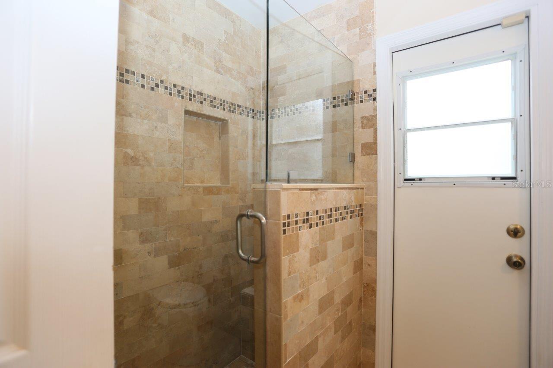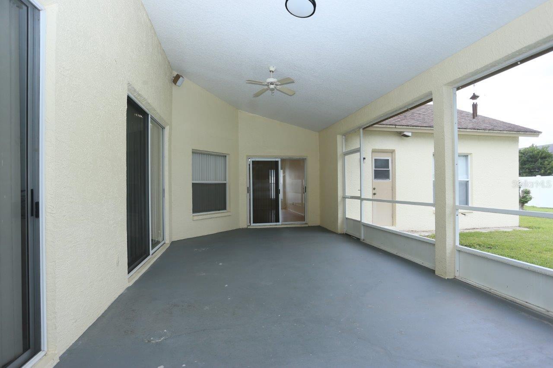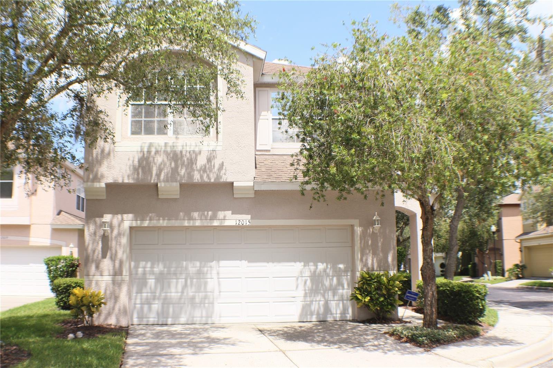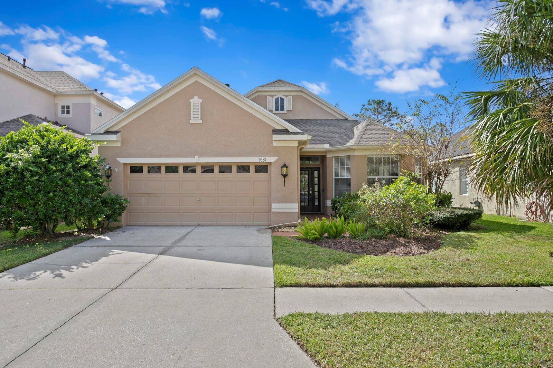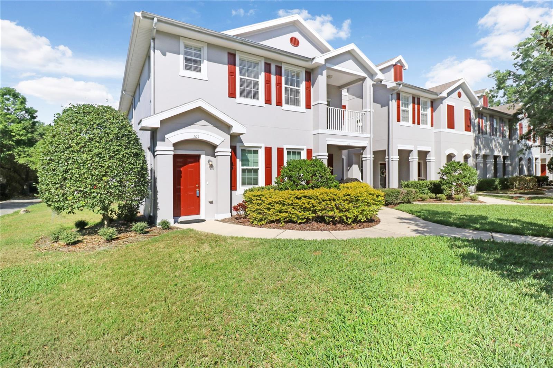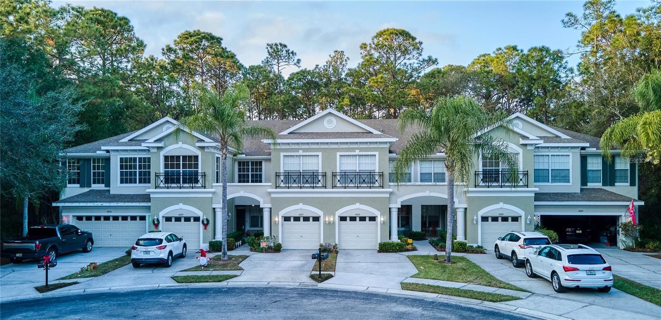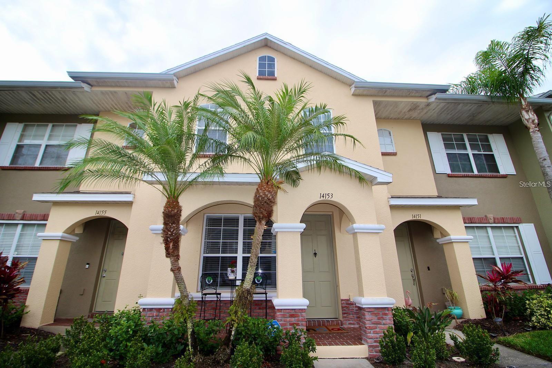8920 Eastman Drive, TAMPA, FL 33626
Property Photos
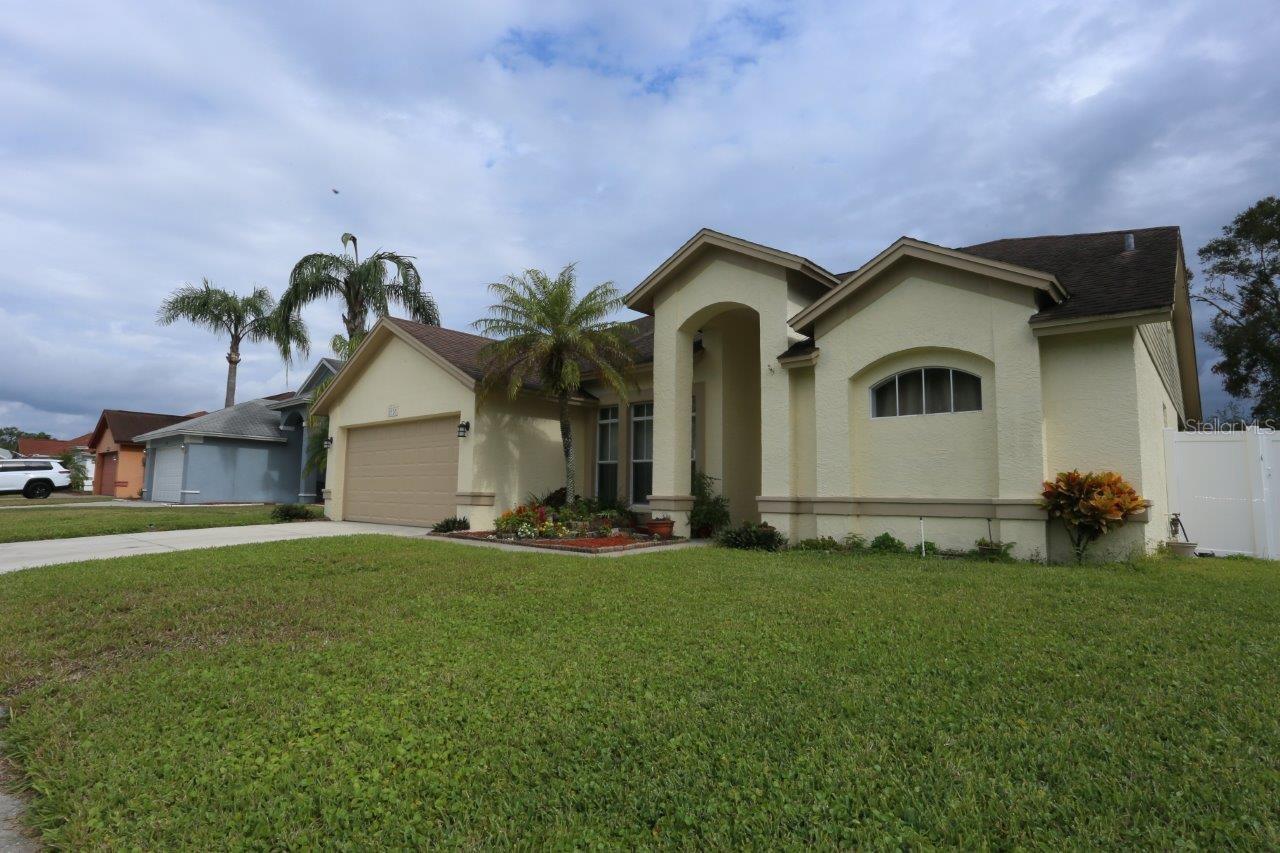
Would you like to sell your home before you purchase this one?
Priced at Only: $2,700
For more Information Call:
Address: 8920 Eastman Drive, TAMPA, FL 33626
Property Location and Similar Properties
- MLS#: TB8325976 ( Residential Lease )
- Street Address: 8920 Eastman Drive
- Viewed: 32
- Price: $2,700
- Price sqft: $1
- Waterfront: No
- Year Built: 1992
- Bldg sqft: 2571
- Bedrooms: 3
- Total Baths: 2
- Full Baths: 2
- Garage / Parking Spaces: 2
- Days On Market: 47
- Additional Information
- Geolocation: 28.0697 / -82.5859
- County: HILLSBOROUGH
- City: TAMPA
- Zipcode: 33626
- Subdivision: Fawn Ridge Village E Un 1
- Elementary School: Deer Park Elem
- Middle School: Sergeant Smith
- High School: Sickles
- Provided by: J M CASTRO REALTY
- Contact: Mike Castro
- 813-345-4728

- DMCA Notice
-
DescriptionStunning Home in Fawn Ridge Highly Desirable Location! This beautifully designed 3 bedroom, 2 bath home offers an open floor plan with no wasted space, perfect for modern living. Enjoy the comfort of a bright and airy layout, featuring: functional kitchen with breakfast counter, dinette area, and access to a cozy Florida room. Formal dining and living rooms, plus a large family room for entertaining. Luxurious master suite with wood cabinets, a double sink vanity, glass enclosed shower, garden tub, and walk in closet. Vaulted ceilings and a spacious great room add elegance and openness. HUGE screened lanai overlooking a fully fenced large backyard. Appliances are in great condition, with a recently updated refrigerator. Prime location near top schools, restaurants, shopping, and more! Minutes to Airport. Community park and playground just a few blocks away. Tenant required to carry liability insurance, Pet breed and size restrictions apply. Tenants must adhere to DEED RESTRICTED COMUNITY REGULATIONS. Costumer to confirm dimensions.
Payment Calculator
- Principal & Interest -
- Property Tax $
- Home Insurance $
- HOA Fees $
- Monthly -
Features
Building and Construction
- Covered Spaces: 0.00
- Fencing: Fenced, Full Backyard
- Flooring: Ceramic Tile, Hardwood
- Living Area: 1745.00
Property Information
- Property Condition: Completed
School Information
- High School: Sickles-HB
- Middle School: Sergeant Smith Middle-HB
- School Elementary: Deer Park Elem-HB
Garage and Parking
- Garage Spaces: 2.00
- Parking Features: Driveway, Garage Door Opener, On Street
Utilities
- Carport Spaces: 0.00
- Cooling: Central Air
- Heating: Central, Electric
- Pets Allowed: Monthly Pet Fee, Pet Deposit
- Sewer: Public Sewer
- Utilities: BB/HS Internet Available, Cable Available, Cable Connected, Electricity Available, Electricity Connected
Finance and Tax Information
- Home Owners Association Fee: 0.00
- Net Operating Income: 0.00
Rental Information
- Tenant Pays: Cleaning Fee
Other Features
- Appliances: Dishwasher, Disposal, Electric Water Heater, Range, Range Hood, Refrigerator
- Association Name: Cam Clark
- Association Phone: 813.968.5665
- Country: US
- Furnished: Unfurnished
- Interior Features: Cathedral Ceiling(s), Ceiling Fans(s), Kitchen/Family Room Combo, Open Floorplan, Solid Wood Cabinets, Split Bedroom, Stone Counters, Vaulted Ceiling(s), Walk-In Closet(s), Window Treatments
- Levels: One
- Area Major: 33626 - Tampa/Northdale/Westchase
- Occupant Type: Owner
- Parcel Number: U-03-28-17-04I-000001-00013.0
- Possession: Rental Agreement
- Views: 32
Owner Information
- Owner Pays: Management, Pest Control, Trash Collection
Similar Properties


