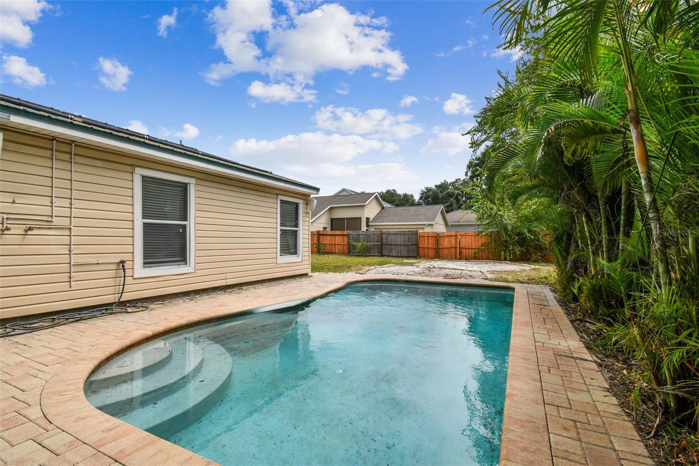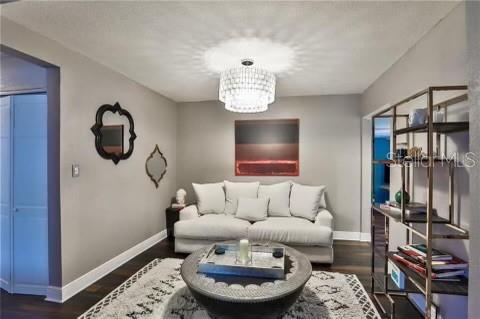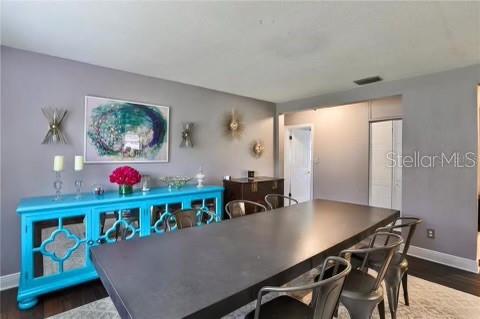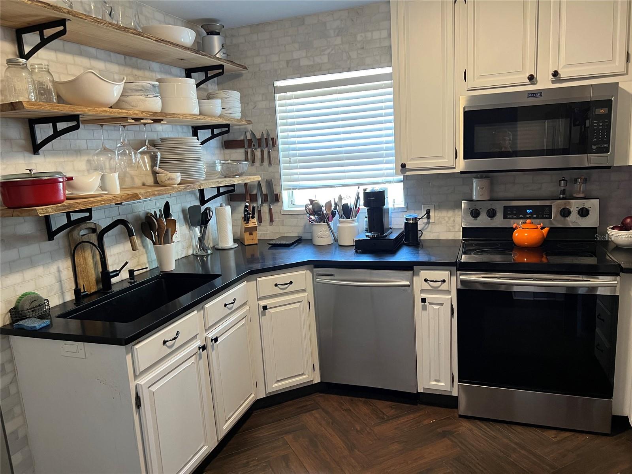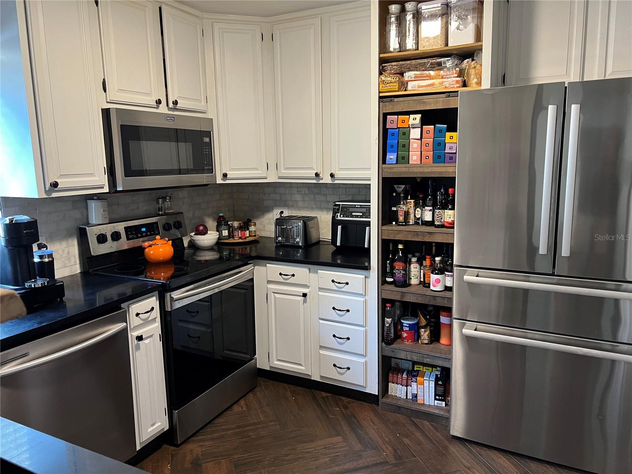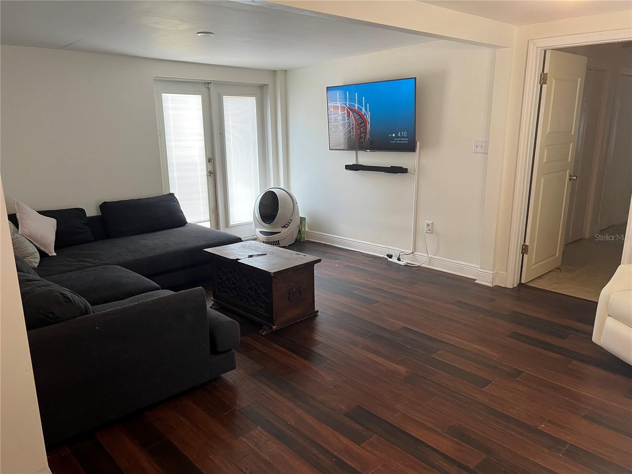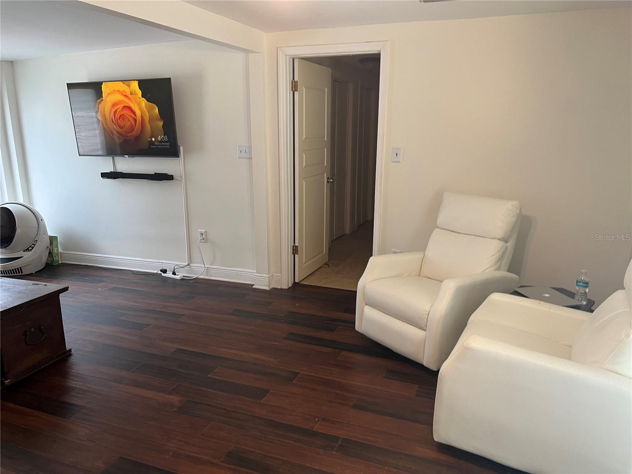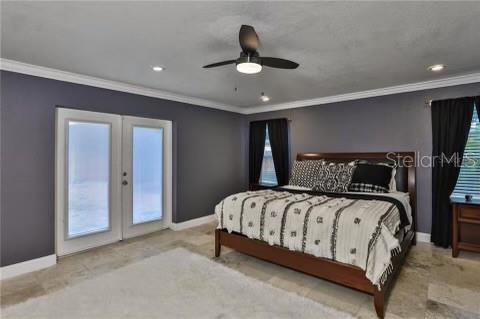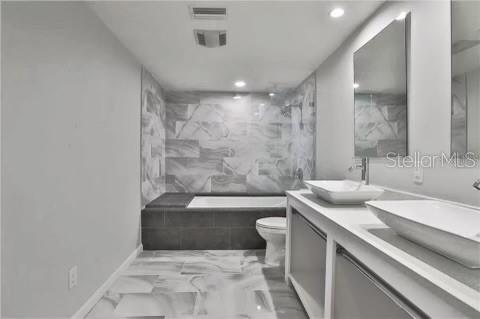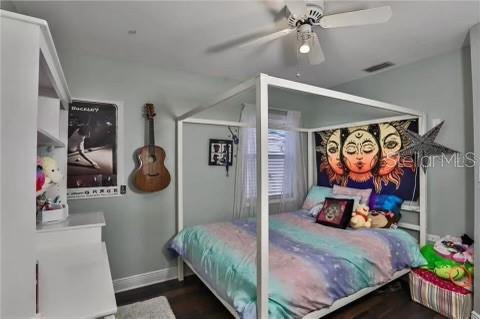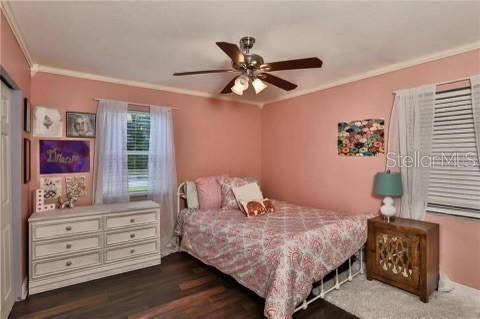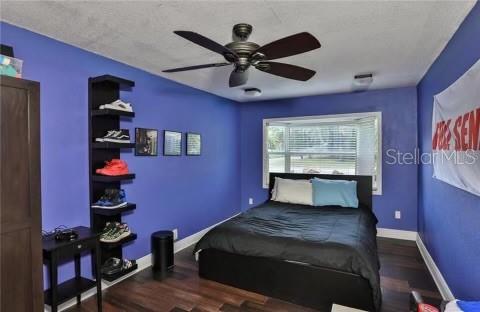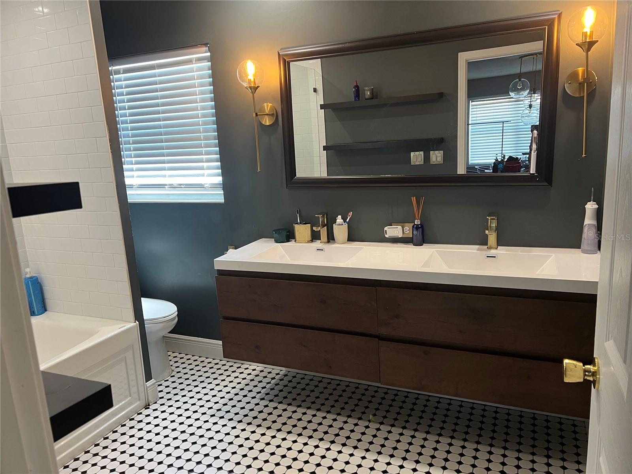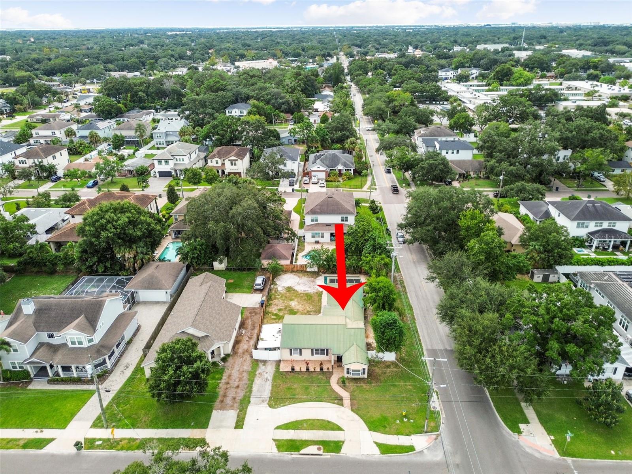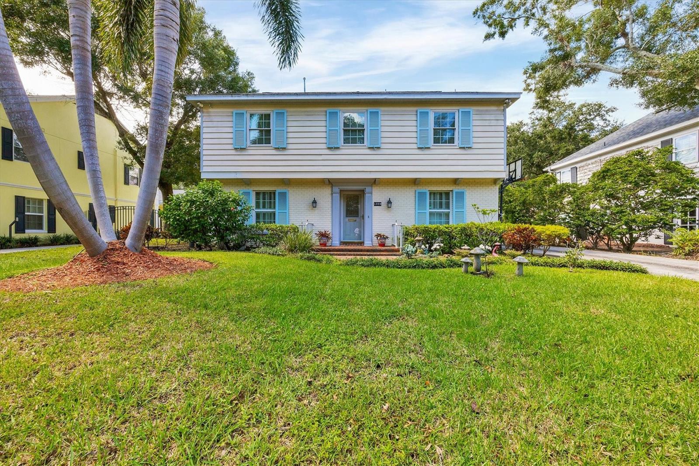4124 Watrous Avenue, TAMPA, FL 33629
Property Photos
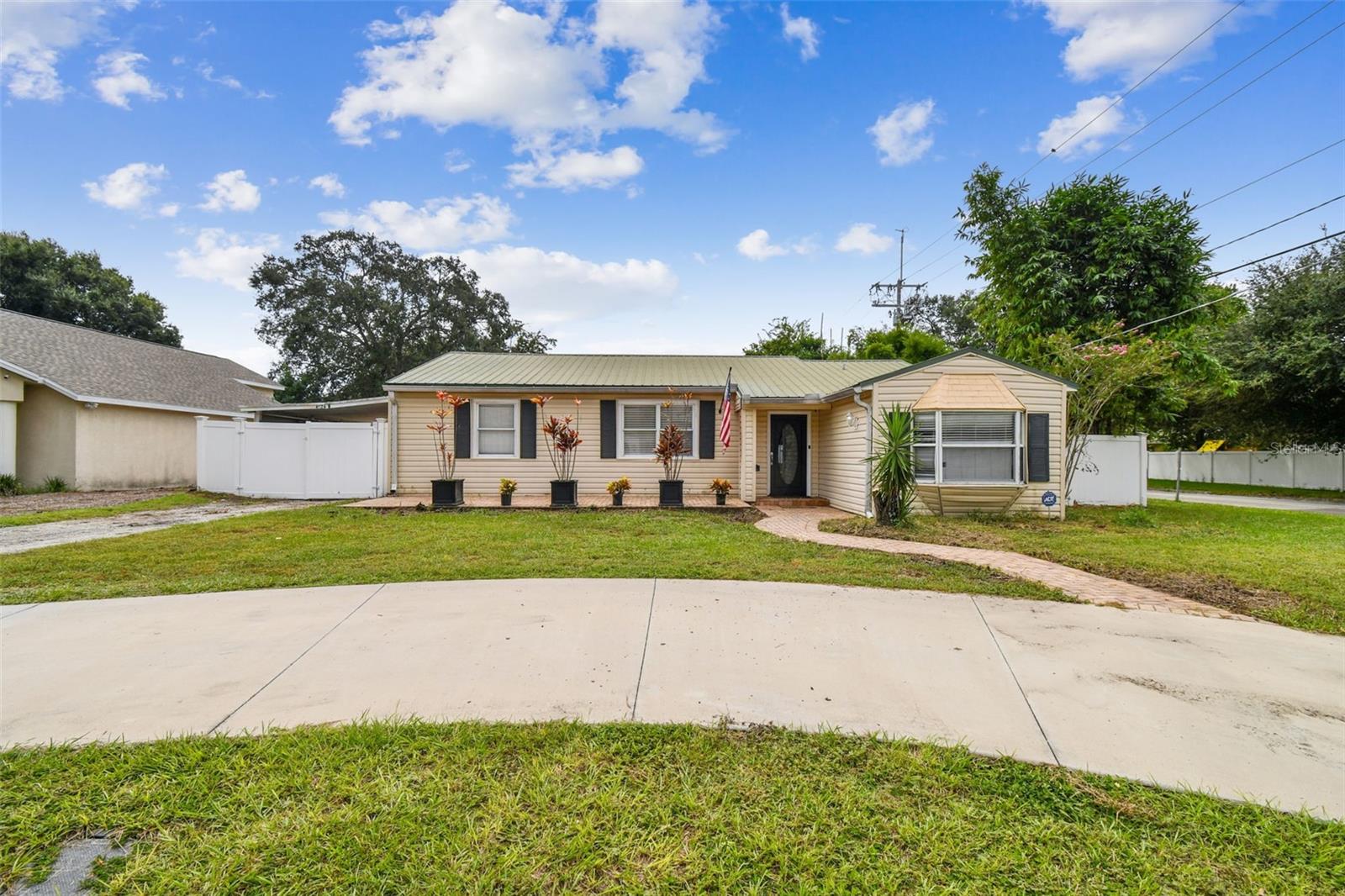
Would you like to sell your home before you purchase this one?
Priced at Only: $969,000
For more Information Call:
Address: 4124 Watrous Avenue, TAMPA, FL 33629
Property Location and Similar Properties
- MLS#: TB8326500 ( Residential )
- Street Address: 4124 Watrous Avenue
- Viewed: 28
- Price: $969,000
- Price sqft: $429
- Waterfront: No
- Year Built: 1952
- Bldg sqft: 2260
- Bedrooms: 4
- Total Baths: 2
- Full Baths: 2
- Garage / Parking Spaces: 1
- Days On Market: 46
- Additional Information
- Geolocation: 27.9318 / -82.5139
- County: HILLSBOROUGH
- City: TAMPA
- Zipcode: 33629
- Subdivision: Minneola
- Elementary School: Dale Mabry
- Middle School: Coleman
- High School: Plant
- Provided by: COASTAL PROPERTIES GROUP INTER
- Contact: Stefanos August
- 813-553-6869

- DMCA Notice
-
DescriptionNo flood zone!!! Move in ready! Zoned plant high school!! Pool home... South tampa... 33629!!!! !! Oversized home site..... 75ft x 136ft!!! Walk to mabry elementary and coleman middle school.... 1 block from tennis courts and playground! Convenient location to the westshore business district, easy access to interstate 275 and a skip to hyde park and downtown tampa! Bonus walk to bare naked kitchen, yogurtology, and street light taco and the famous blind goat on henderson! Fabulous new construction on watrous ranging in the $3,000,000 mark! 4124 watrous offers.... 2200 sq ft of living space!! 4 bedrooms and 2 full bathrooms! Bathrooms are fully remodeled with a cutting edge of modern style! Primary retreat with huge garden tub and double sink vanities with extra underneath storage! Primary retreat is fit for a king size bed.... Bonus french doors leading to your tropical backyard oasis! Family room, living room, dining room and adorable shabby chic kitchen for you to enjoy! Come explore your opportunity to be a part of the south tampa and the 33629 zip! No flood zone!!! Zoned plant high school!! Oversized home site..... 75ft x 136ft!!! ***home was not at all affected by 2024 storms!
Payment Calculator
- Principal & Interest -
- Property Tax $
- Home Insurance $
- HOA Fees $
- Monthly -
Features
Building and Construction
- Covered Spaces: 0.00
- Exterior Features: Sidewalk
- Flooring: Wood
- Living Area: 2260.00
- Roof: Metal
Property Information
- Property Condition: Completed
School Information
- High School: Plant-HB
- Middle School: Coleman-HB
- School Elementary: Dale Mabry Elementary-HB
Garage and Parking
- Garage Spaces: 0.00
Eco-Communities
- Pool Features: In Ground
- Water Source: Public
Utilities
- Carport Spaces: 1.00
- Cooling: Central Air
- Heating: Central, Electric
- Pets Allowed: No
- Sewer: Public Sewer
- Utilities: Cable Connected
Finance and Tax Information
- Home Owners Association Fee: 0.00
- Net Operating Income: 0.00
- Tax Year: 2023
Other Features
- Appliances: Dishwasher, Disposal, Dryer, Refrigerator, Washer
- Country: US
- Interior Features: Ceiling Fans(s)
- Legal Description: MINNEOLA W 19 FT OF LOT 11 AND LOT 12
- Levels: One
- Area Major: 33629 - Tampa / Palma Ceia
- Occupant Type: Owner
- Parcel Number: A-28-29-18-3RM-000000-00011.1
- Views: 28
- Zoning Code: RS-60
Similar Properties
Nearby Subdivisions
3t3 Manhattan Park Subdivisio
Azalea Terrace
Ball Sub
Bayview Homes
Beach Park
Beach Park Isle Sub
Bel Mar
Bel Mar 3
Bel Mar Rev
Bel Mar Rev Island
Bel Mar Shores
Bel Mar Shores Rev
Belmar Revised Island
Carol Shores
Culbreath Bayou
Culbreath Isles
Edmondsons Rep
Glenwood
Golf View Park 11 Page 72
Golf View Place
Henderson Beach
Maryland Manor 2nd
Maryland Manor Rev
Minneola
Morningside
Morrison Court
New Suburb Beautiful
North New Suburb Beautiful
Not Applicable
Occident
Omar Subdivision
Palma Ceia Park
Palma Vista
Picadilly
Sheridan Subdivision
Silvan Sub
Southland
Southland Add
Southland Add Resubdivisi
Southland Addition
Stoney Point Sub A Rep
Sunset Camp
Sunset Park
Sunset Park A Resub Of
Sunset Park Area
Sunset Park Isles
Sunset Park Isles Dundee 1
Sunset Pk Isles Un 1
Thomas Place
Virginia Park
Virginia Terrace
West New Suburb Beautiful


