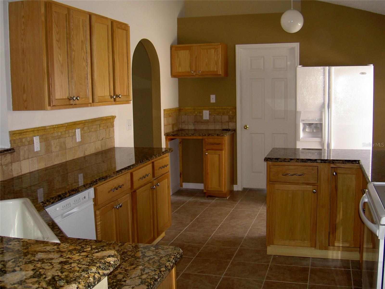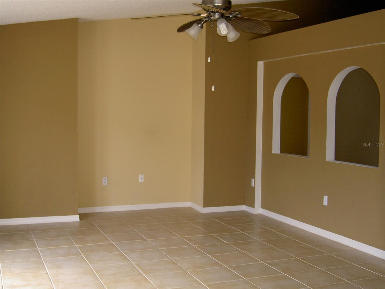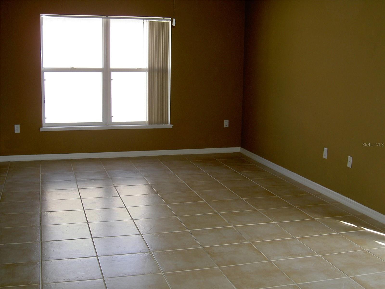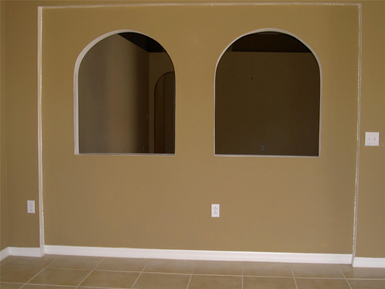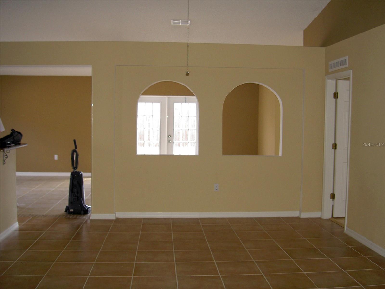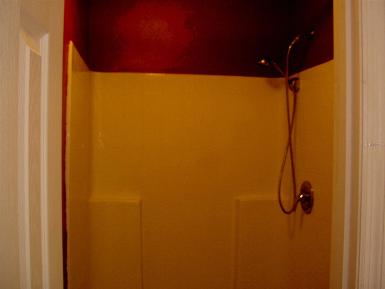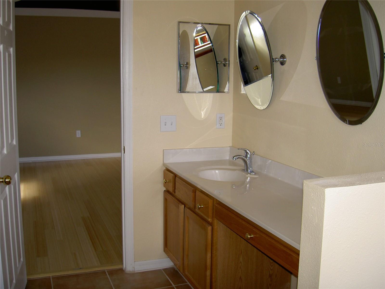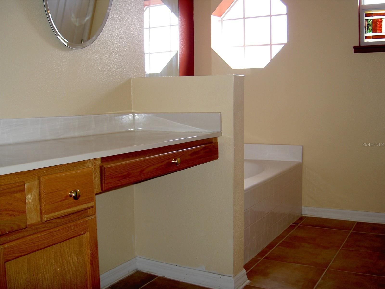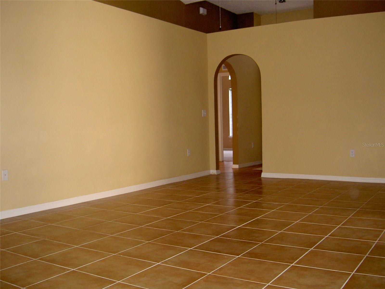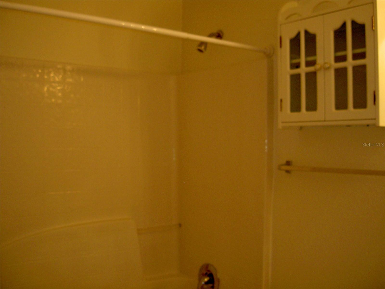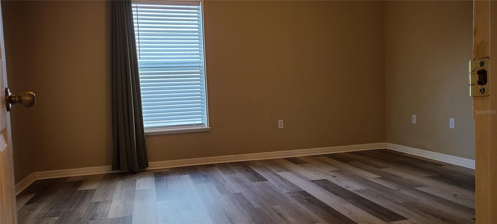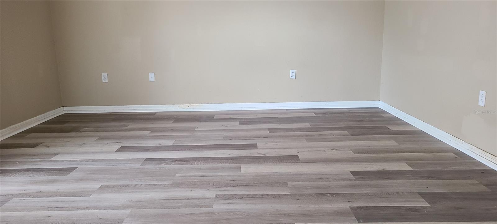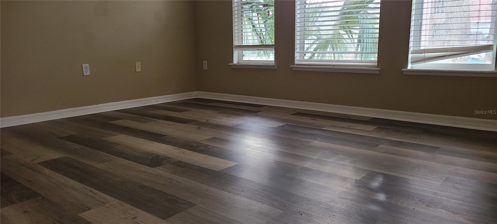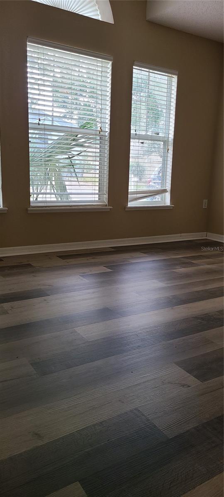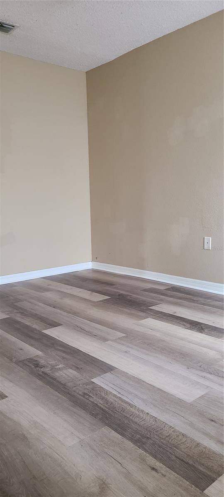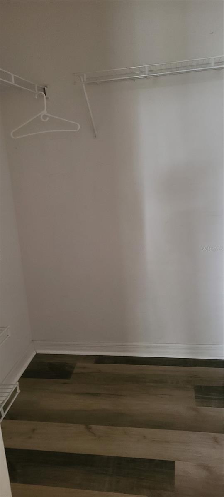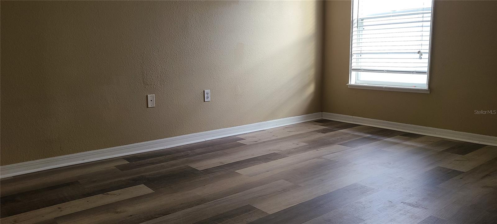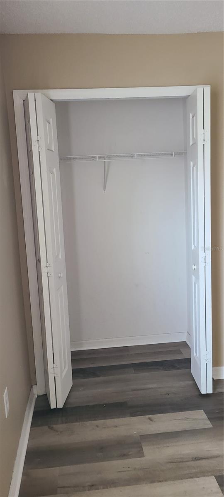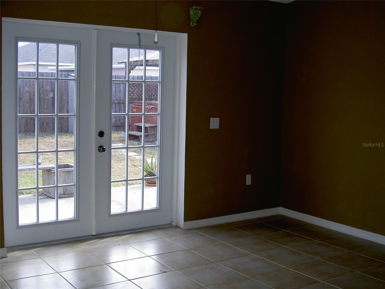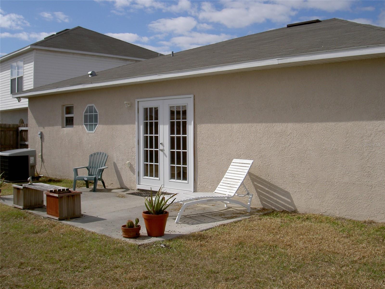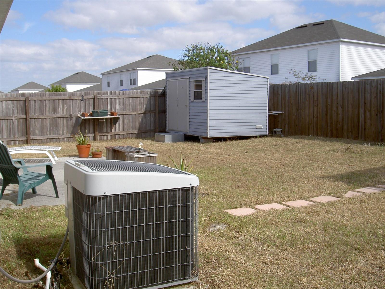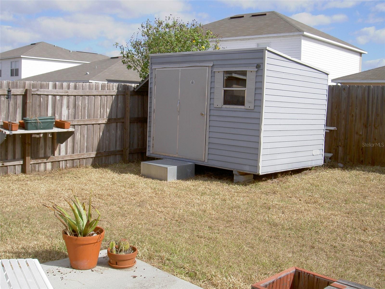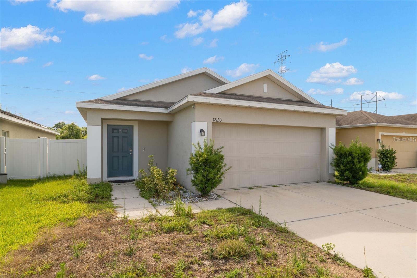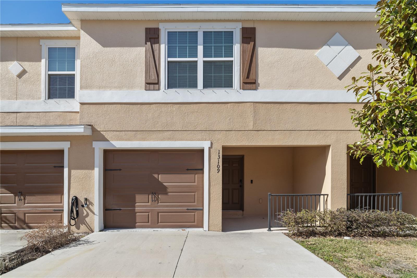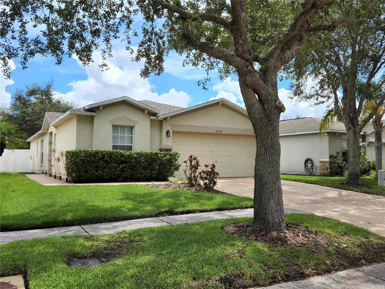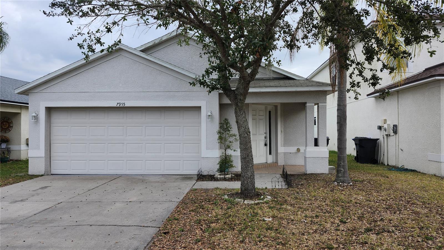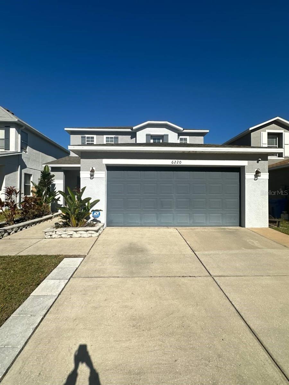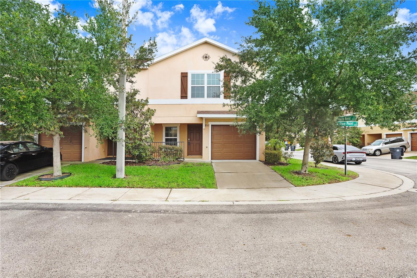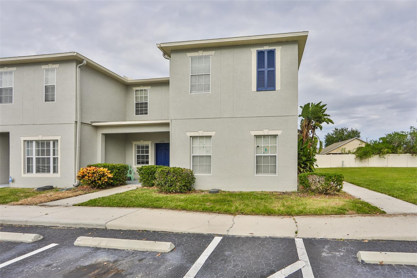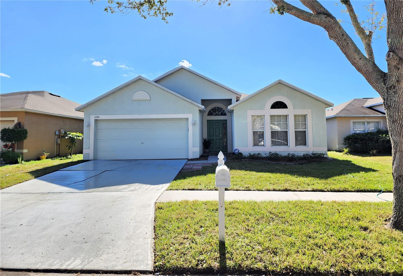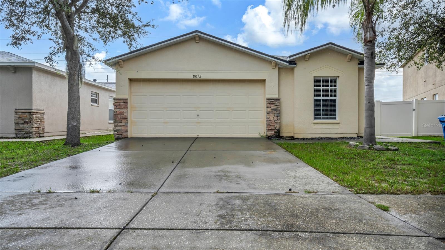12942 Bridleford Drive, GIBSONTON, FL 33534
Property Photos
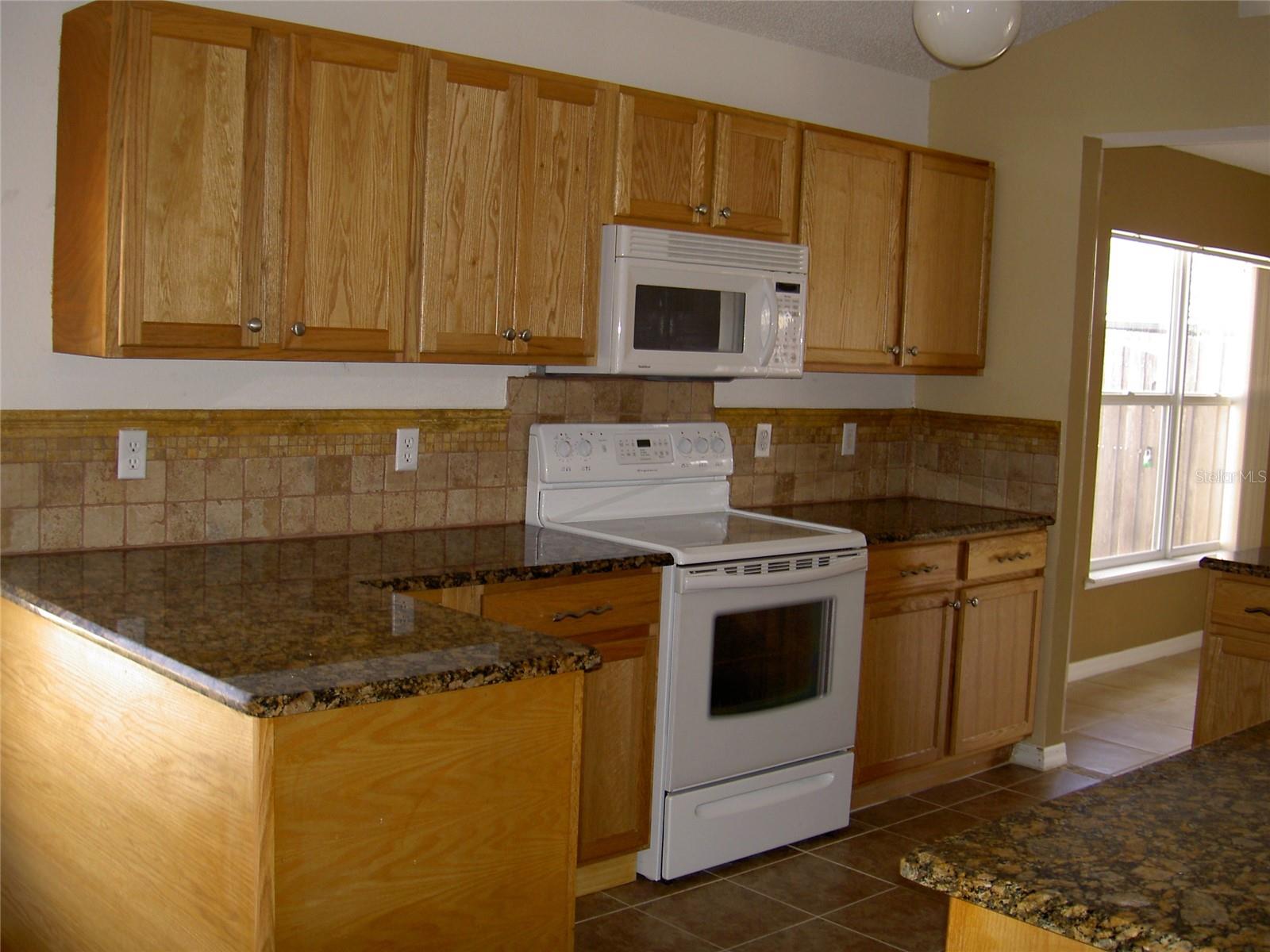
Would you like to sell your home before you purchase this one?
Priced at Only: $2,075
For more Information Call:
Address: 12942 Bridleford Drive, GIBSONTON, FL 33534
Property Location and Similar Properties
- MLS#: TB8327233 ( Residential Lease )
- Street Address: 12942 Bridleford Drive
- Viewed: 42
- Price: $2,075
- Price sqft: $1
- Waterfront: No
- Year Built: 2004
- Bldg sqft: 1874
- Bedrooms: 3
- Total Baths: 2
- Full Baths: 2
- Garage / Parking Spaces: 2
- Days On Market: 45
- Additional Information
- Geolocation: 27.7993 / -82.3734
- County: HILLSBOROUGH
- City: GIBSONTON
- Zipcode: 33534
- Subdivision: Kings Lake Ph 3
- Provided by: EXIT BAYSHORE REALTY
- Contact: Louise Rocco
- 813-839-6869

- DMCA Notice
-
DescriptionWonderful one story single family home built in 2004 with a brand new roof and an almost brand new ac. It has nearly 1900 sf of the heated area, with 3 spacious bedrooms and 2 full bathrooms. The master is 13x15, and has a brand new luxury vinyl floor, and the master bath has a big walk in closet and a separate garden bub. The two other bedrooms are 14x10 and 13.5x10, and one of which also has a walk in closet. The spacious layout features a huge dinning and living room combo, 14x23; and an equally large family room, 14x23, with a French door leading to a big fenced backyard, where you can relax in the sunset or enjoy working on your hobbies in the shed. The entire house has ceramic tile floors throughout except the bedrooms. The updated kitchen features expansive granite counter tops and beautiful cabinets, including a built in lazy susan. This beautiful house is conveniently located in the desirable Kings Lake subdivision, across the street from the new Publix. It is 5 minutes away from interstate I 75 and 10 minutes from US 301. There is an elementary school in the subdivision, and the middle school and the high school are just a few minutes away. Please call David directly for more information or to schedule a showing. Application fee is $50 per adult. Security deposit is $2100 Last month rent is required when any adult applicant has a credit score that is lower than 720, but it can be paid in 6 monthly installments upon move in. Accept lease terms longer than one year. Pets ok, Nonrefundable pet fee is $300 per pet. No German Shepherds, Rottweilers, or Pit bulls. Max two pets. To ensure that the prospective tenants meet the minimum monthly income requirement, please fill out the tenant preview section before requesting a showing. To minimize online scams, prospective tenants must apply directly with the landlord, and no Zillow online application will be accepted.
Payment Calculator
- Principal & Interest -
- Property Tax $
- Home Insurance $
- HOA Fees $
- Monthly -
Features
Building and Construction
- Covered Spaces: 0.00
- Living Area: 1874.00
Garage and Parking
- Garage Spaces: 2.00
Utilities
- Carport Spaces: 0.00
- Cooling: Central Air
- Heating: Central
- Pets Allowed: Dogs OK, Number Limit, Pet Deposit, Size Limit
Finance and Tax Information
- Home Owners Association Fee: 0.00
- Net Operating Income: 0.00
Other Features
- Appliances: Dishwasher, Range, Refrigerator
- Association Name: None
- Country: US
- Furnished: Unfurnished
- Interior Features: Ceiling Fans(s), High Ceilings, L Dining, Open Floorplan, Solid Surface Counters, Thermostat, Walk-In Closet(s)
- Levels: One
- Area Major: 33534 - Gibsonton
- Occupant Type: Vacant
- Parcel Number: U-11-31-19-63D-000011-00002.0
- Views: 42
Owner Information
- Owner Pays: None
Similar Properties


