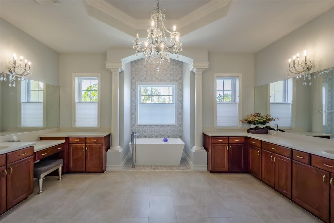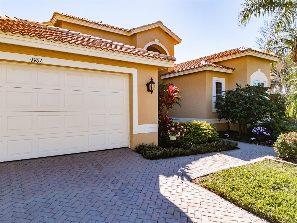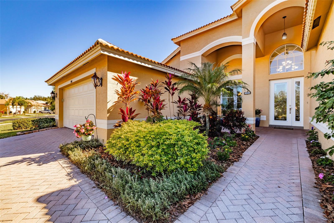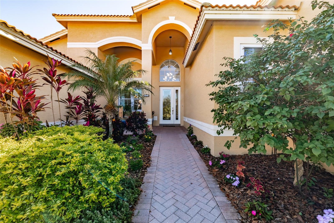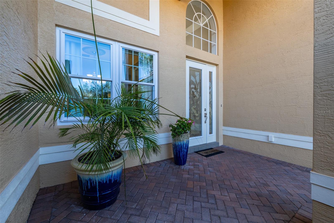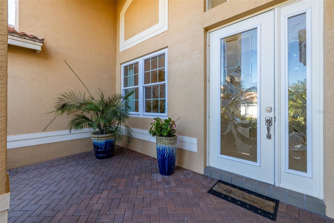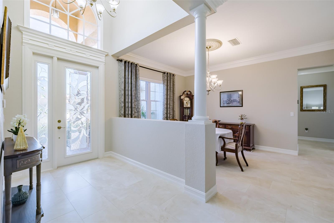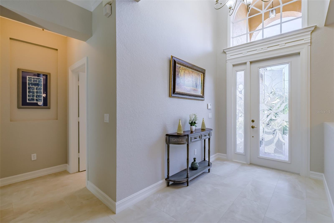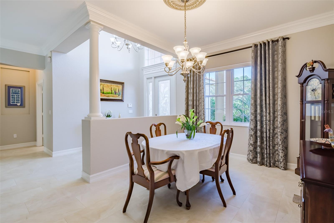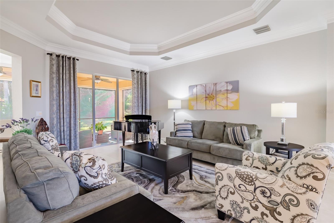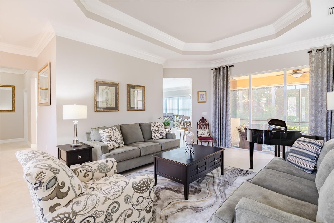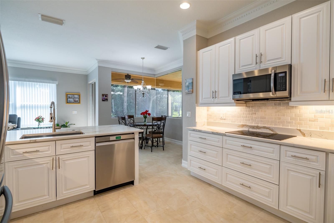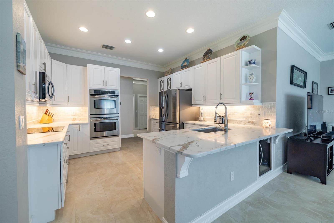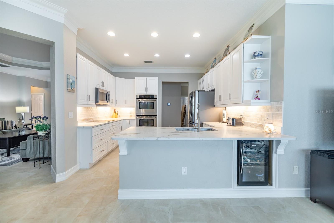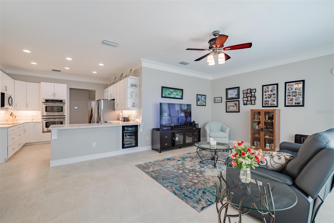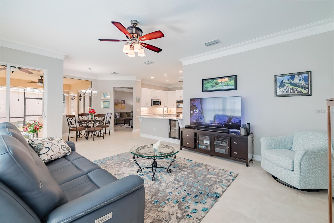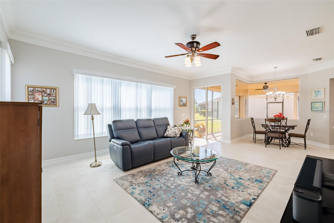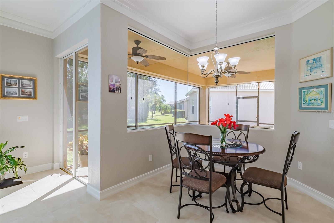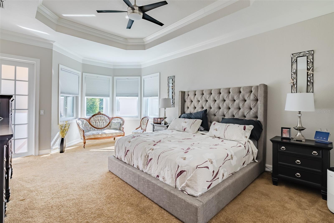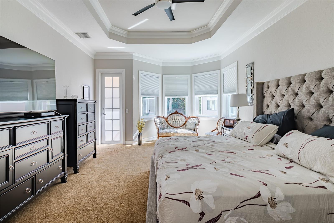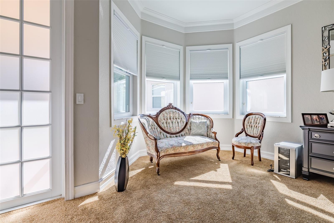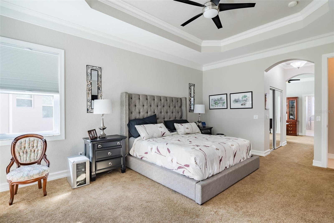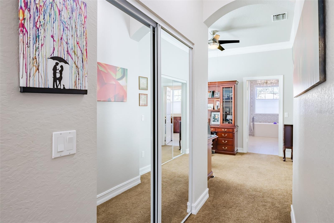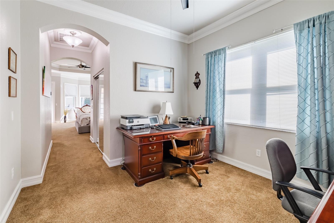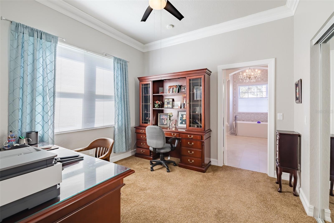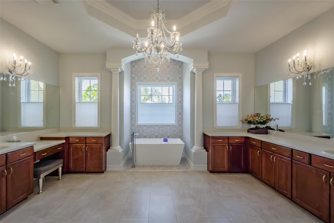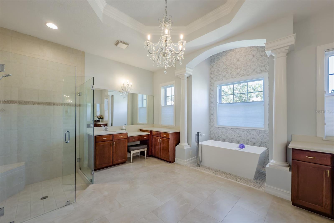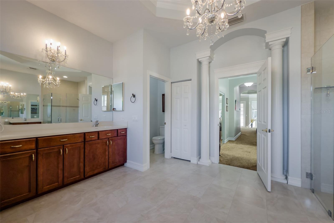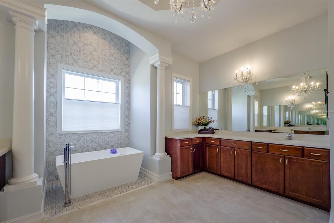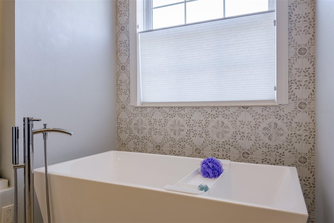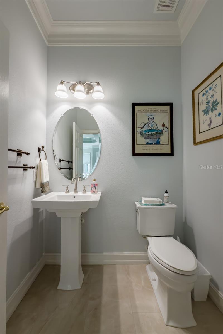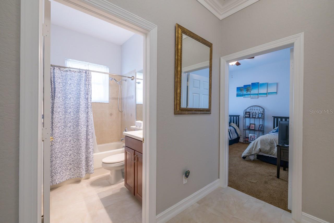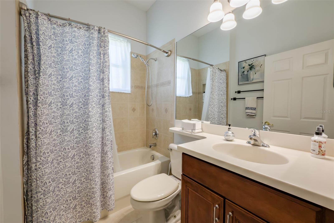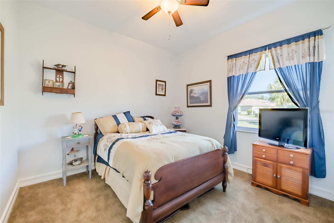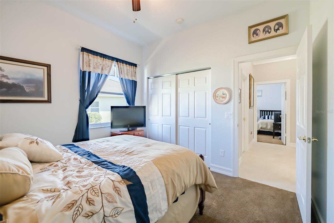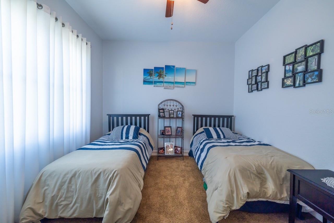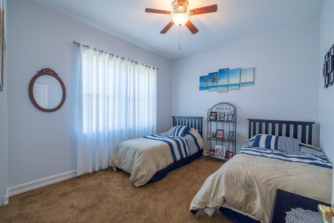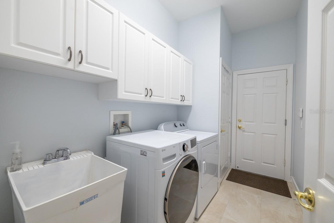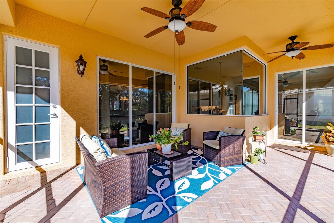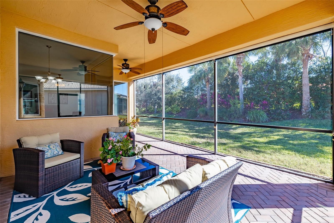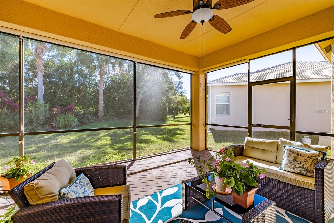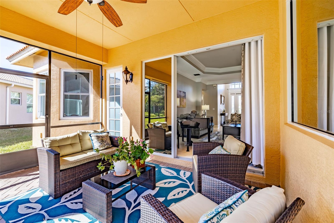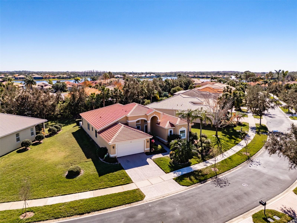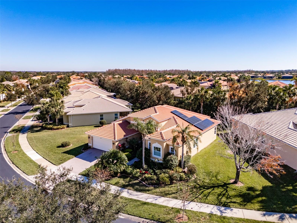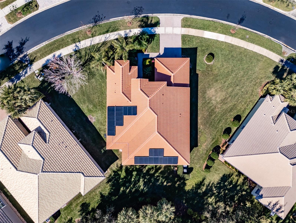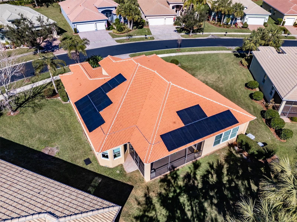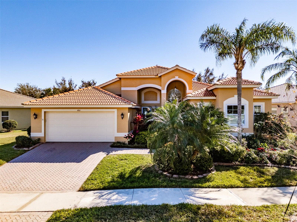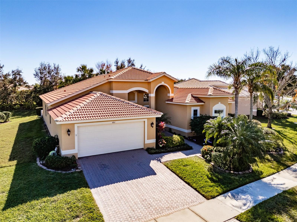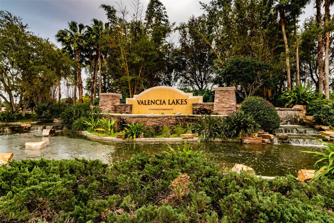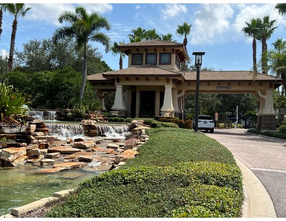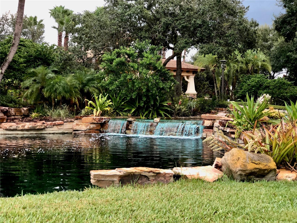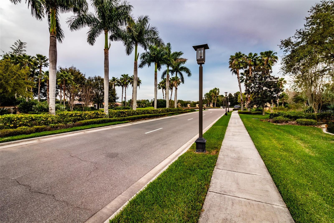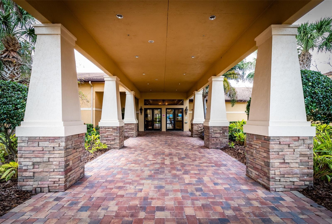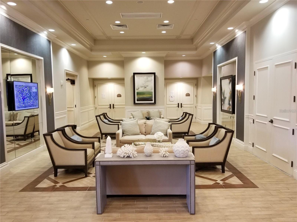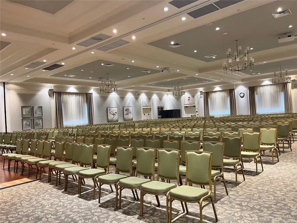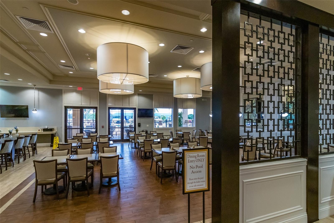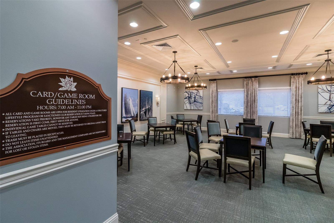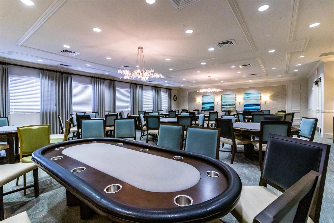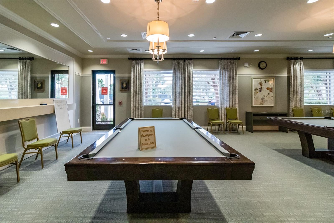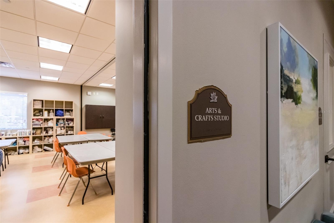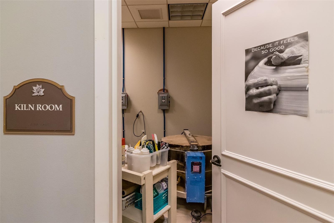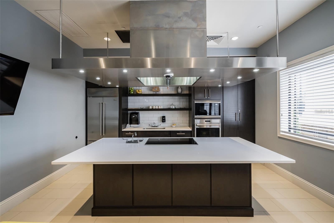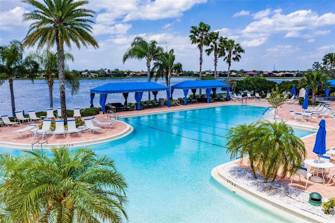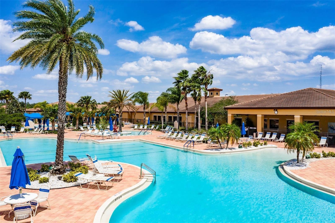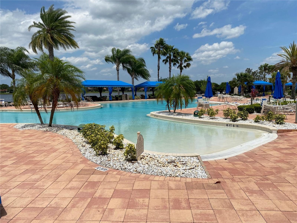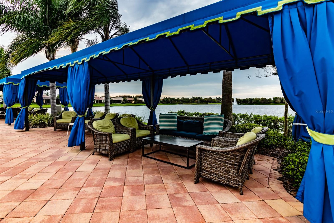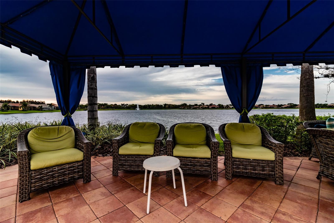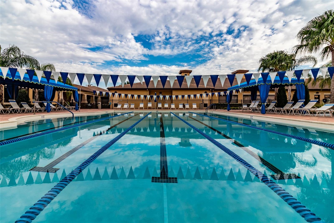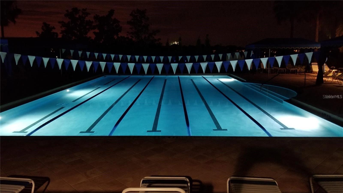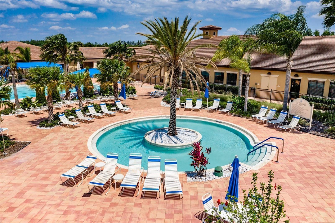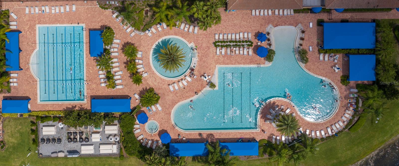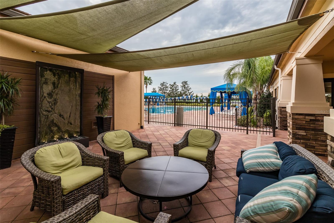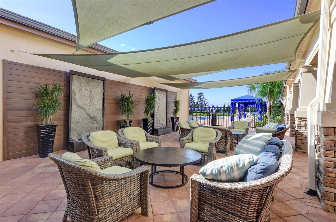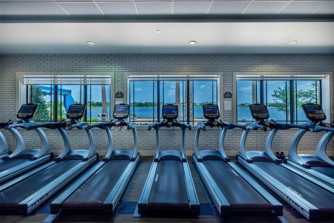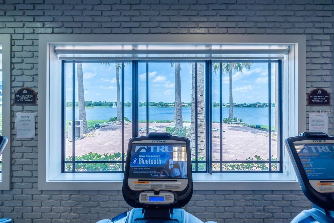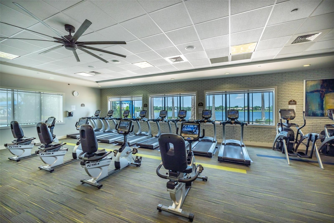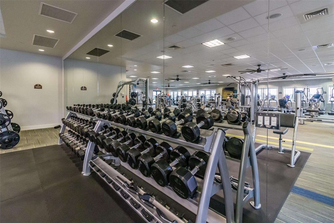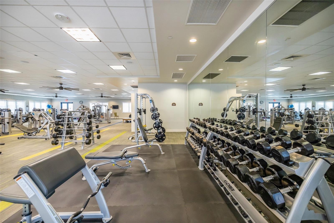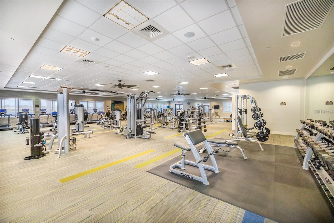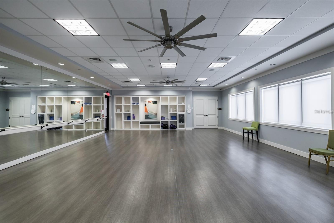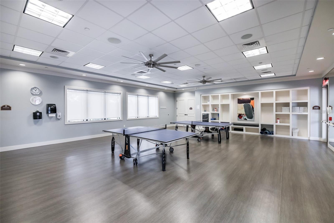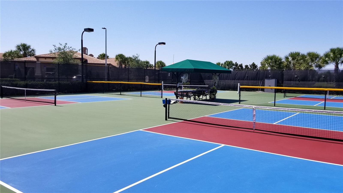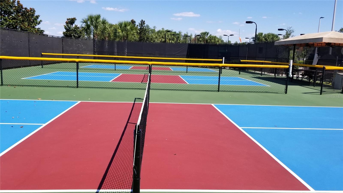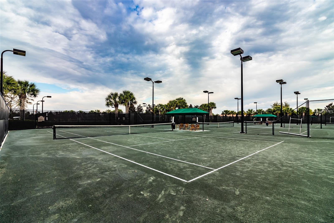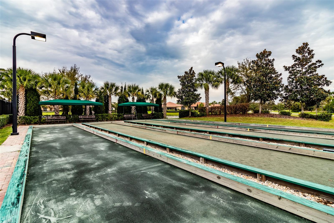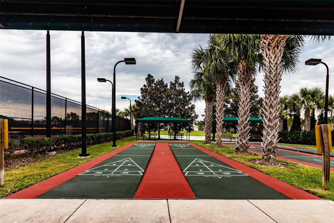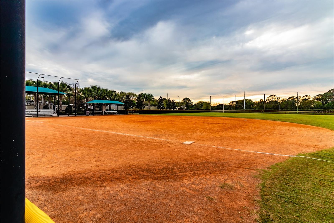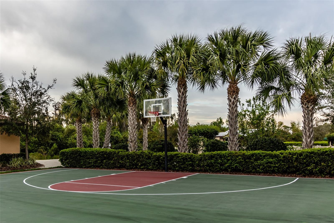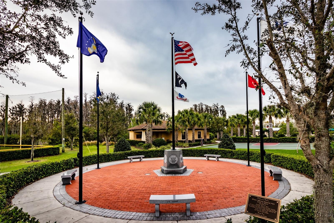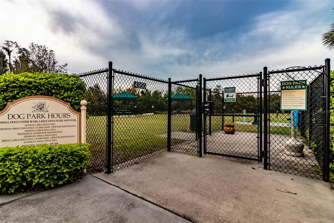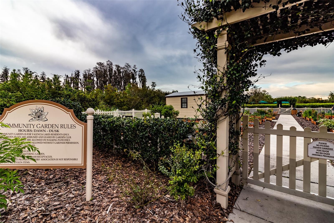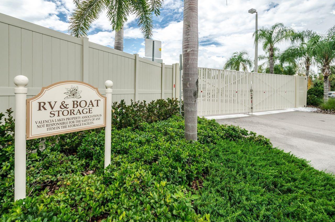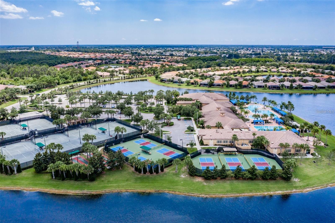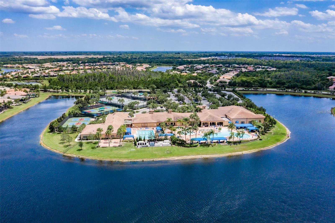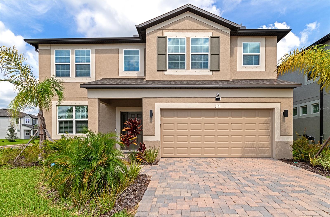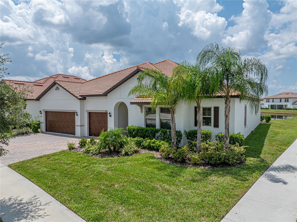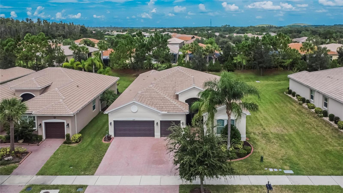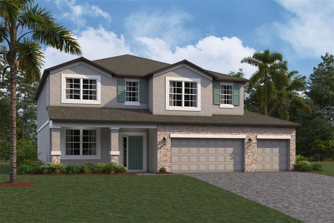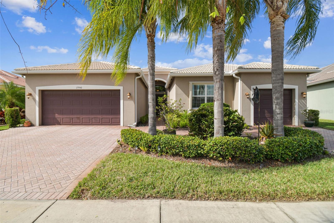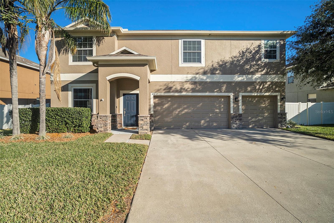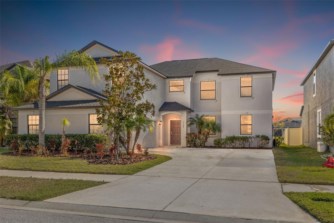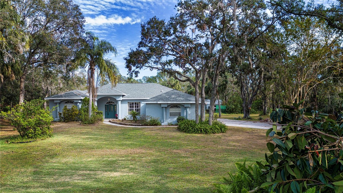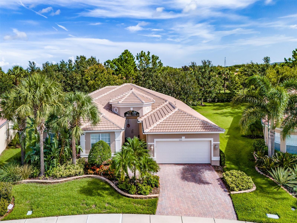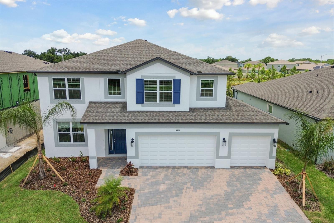4961 Sapphire Sound Drive, WIMAUMA, FL 33598
Property Photos
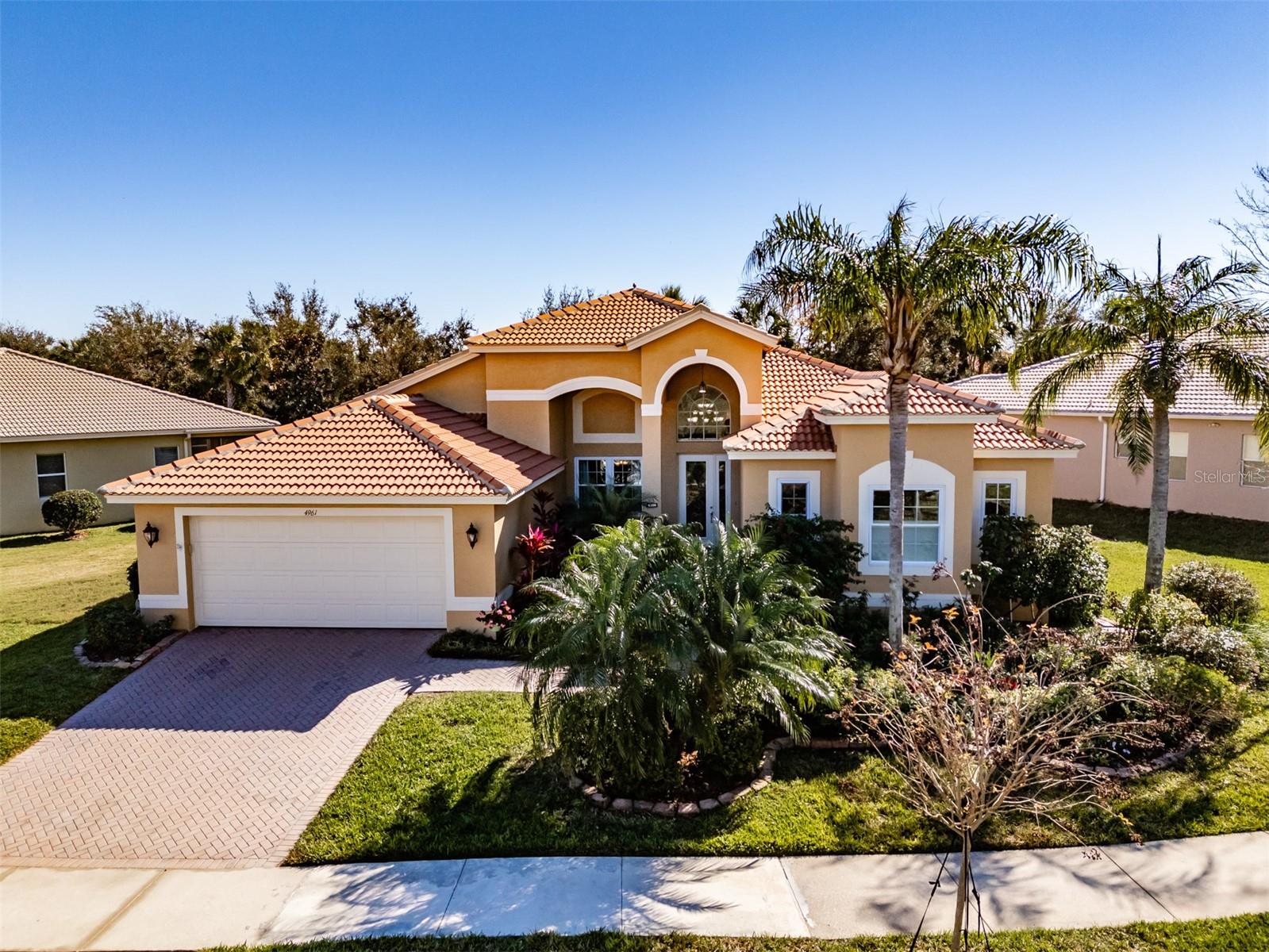
Would you like to sell your home before you purchase this one?
Priced at Only: $600,000
For more Information Call:
Address: 4961 Sapphire Sound Drive, WIMAUMA, FL 33598
Property Location and Similar Properties
- MLS#: TB8328327 ( Residential )
- Street Address: 4961 Sapphire Sound Drive
- Viewed: 3
- Price: $600,000
- Price sqft: $174
- Waterfront: No
- Year Built: 2007
- Bldg sqft: 3449
- Bedrooms: 3
- Total Baths: 3
- Full Baths: 2
- 1/2 Baths: 1
- Garage / Parking Spaces: 2
- Days On Market: 1
- Additional Information
- Geolocation: 27.7371 / -82.3311
- County: HILLSBOROUGH
- City: WIMAUMA
- Zipcode: 33598
- Subdivision: Valencia Lakes
- Provided by: DALTON WADE INC
- Contact: Zoki Mbolekwa
- 888-668-8283

- DMCA Notice
-
DescriptionThis magnificent milano model is now available. Located in valencia lakes, tampa bays premier 55+ active adult community, this home is a unique treasure. Tall ceilings make the 2,651sf feel even bigger. On approach, be marveled by amazing gardens and a grand portico leading to the spectacular impact resistant wexford glass front door. The welcoming foyer features a 13 ceiling fashioned with a classical chandelier and affords a wonderful view of the home. Graceful 18x18 spanish tile adorns the floors in the common areas and exceptional crown molding runs throughout. Left of the foyer is the dining room, that basks in natural light and features another traditional chandelier, and will comfortably accommodate 10 persons. Forward of the foyer is a tranquil 15x18 living room with octagonal 10 11 tray ceiling, and 9 wide sliders. A great space to host friends & family or to savor quiet moments. The kitchen is a chefs delight. Luxurious cabinetry abounds; lower cabinets are primarily soft close pot drawers capped with stunning flowing quartz counters topped with a stone subway tile backsplash, and the upper cabinets feature soft close doors and under cabinet lighting. Stainless steel appliances, a wall mounted double oven, counter top cooktop and a single basin sink with an industrial style faucet will exceed the chefs desires. The counter height peninsula counter will seat three persons and has a built in beverage fridge leading into a very spacious family room. Sliders to the lanai on one side and windows on two other walls ensures the family room has abundant natural light. The casual dining area features an impressive corner window that brings the outdoors, indoors. The living room, family room, and primary bedroom feature access to the sizeable and gorgeous lanai. The primary bedroom suite encompasses the south wing of the home providing the owners with sumptuous comfort and privacy. The frosted glass door and 4 pane bay windows and the 11 tray ceiling make this 14x21 room feel even bigger. Mirrored sliding doors front the two walk in closets and a truly unique space lies between the bedroom and the ensuite. Perhaps it will be a dressing room, a private office, or a sanctuary. How will you use this space? The ensuite bathroom is astonishing; colossal, refined and practical. A freestanding 72 rectangular bathtub fronted by tuscan columns ensconced in arabesque marble tile centers this oasis. Extensive separated vanities topped with full width mirrors frame the room and a massive glassed, level walk in shower completes this space, save for the w/c for the commode. The north wing features two bedrooms with shed ceilings and a second bathroom. Environmental comforts are assured by hurricane resistant impact glass windows throughout, 25 photovoltaic solar panels, two 2020 carrier heat pump, and a culligan water softener & reverse osmosis system. This milano shines with quality, security, space, and luxurious comfort. The coveted valencia lakes community has an amazing 40,000sf clubhouse offering entertainment shows, dances, over 140 clubs, a 5,000sf 24/7 state of the heart fitness center, resort style pool, 5 lane lap pool, resistance pool, spa, steam & dry saunas, 2 multi purpose fitness rooms that host classes, games rooms, 7 pickleball courts, 6 usta har tru clay tennis courts, bocce, shuffleboard, basketball half court, softball field, rv & boat storage facility, garden plots, dog park and a venerated memorial honor circle.
Payment Calculator
- Principal & Interest -
- Property Tax $
- Home Insurance $
- HOA Fees $
- Monthly -
Features
Building and Construction
- Builder Model: MILANO
- Builder Name: GL Homes
- Covered Spaces: 0.00
- Exterior Features: French Doors, Gray Water System, Irrigation System, Private Mailbox, Rain Gutters, Sidewalk, Sliding Doors
- Flooring: Carpet, Tile
- Living Area: 2651.00
- Roof: Tile
Property Information
- Property Condition: Completed
Land Information
- Lot Features: In County, Landscaped, Near Golf Course, Oversized Lot, Sidewalk, Paved, Private
Garage and Parking
- Garage Spaces: 2.00
Eco-Communities
- Water Source: Public
Utilities
- Carport Spaces: 0.00
- Cooling: Central Air
- Heating: Electric, Solar
- Pets Allowed: Breed Restrictions, Cats OK, Dogs OK
- Sewer: Public Sewer
- Utilities: Cable Connected, Electricity Connected, Fiber Optics, Phone Available, Public, Sewer Connected, Sprinkler Recycled, Street Lights, Water Connected
Amenities
- Association Amenities: Basketball Court, Cable TV, Clubhouse, Fence Restrictions, Fitness Center, Gated, Lobby Key Required, Optional Additional Fees, Pickleball Court(s), Pool, Recreation Facilities, Sauna, Security, Shuffleboard Court, Spa/Hot Tub, Tennis Court(s)
Finance and Tax Information
- Home Owners Association Fee Includes: Cable TV, Common Area Taxes, Pool, Escrow Reserves Fund, Internet, Maintenance Grounds, Management, Private Road, Recreational Facilities, Security
- Home Owners Association Fee: 1740.00
- Net Operating Income: 0.00
- Tax Year: 2024
Other Features
- Appliances: Bar Fridge, Built-In Oven, Cooktop, Dishwasher, Disposal, Dryer, Electric Water Heater, Exhaust Fan, Kitchen Reverse Osmosis System, Microwave, Refrigerator, Washer, Water Softener
- Association Name: Natasha Smith
- Association Phone: 813-634-6800
- Country: US
- Furnished: Unfurnished
- Interior Features: Ceiling Fans(s), Crown Molding, High Ceilings, Kitchen/Family Room Combo, Primary Bedroom Main Floor, Solid Surface Counters, Solid Wood Cabinets, Stone Counters, Thermostat, Tray Ceiling(s), Walk-In Closet(s), Window Treatments
- Legal Description: VALENCIA LAKES PHASE 1 LOT 114
- Levels: One
- Area Major: 33598 - Wimauma
- Occupant Type: Owner
- Parcel Number: U-32-31-20-923-000000-00114.0
- Possession: Close of Escrow
- Style: Coastal, Florida
- View: Garden, Trees/Woods
- Zoning Code: PD
Similar Properties
Nearby Subdivisions
A64 Dg Farms Phase 4a
Ayersworth Glen
Ayersworth Glen Ph 3a
Ayersworth Glen Ph 4
Balm Grove
Berry Bay
Berry Bay Estates
Berry Bay Sub
Berry Bay Subdivision Village
C35 Creek Preserve Phases 2 3
Creek Preserve
Creek Preserve Ph 1 6 7 8
Creek Preserve Ph 1 6 7 8
Creek Preserve Ph 1 68
Creek Preserve Ph 18
Creek Preserve Ph 2 3 4
Creek Preserve Ph 24
Creek Preserve Ph 5
Creek Preserve Ph 9
Cypress Ridge Ranch
Dg Farms Ph 1a
Dg Farms Ph 1b
Dg Farms Ph 2a
Dg Farms Ph 2b
Dg Farms Ph 3a
Dg Farms Ph 3b
Dg Farms Ph 4a
Dg Farms Ph 4b
Dg Farms Ph 6a
Dg Farms Ph 7b
Dg Farms Phase 1b
Dg Farms Phase 4a Lot 31 Block
Forest Brooke Active Adult Ph
Forest Brooke Active Adult Phs
Forest Brooke Ph 1b
Forest Brooke Ph 2a
Forest Brooke Ph 2b 2c
Forest Brooke Ph 3a
Forest Brooke Ph 3b
Forest Brooke Ph 3c
Forest Brooke Ph 4b
Forest Brooke Ph 4b Southshore
Forest Brooke Phase 3b Lot 3 B
Harrell Estates
Hidden Creek At West Lake
Highland Estates Ph 2a
Highland Estates Ph 2b
Mirabella
Mirabella Ph 2a
Not Applicable
Riverranch Preserve
Riverranch Preserve Ph 3
Southshore Bay
Southshore Bay Active Adult
Southshore Bay Villas
Southshore Bayactive Adult
Sundance
Sunshine Village Ph 1a11
Sunshine Village Ph 1b2
Sunshine Village Ph 2
Sunshine Village Ph 3a
Sunshine Village Ph 3b
Sunshine Village Phase 2 Lot 2
Unplatted
Valencia Del Sol
Valencia Del Sol Ph 1
Valencia Del Sol Ph 2
Valencia Del Sol Ph 3c
Valencia Del Sol Phase 1
Valencia Lakes
Valencia Lakes Regal Twin Vil
Valencia Lakes Ph 1
Valencia Lakes Ph 2
Valencia Lakes Poa
Valencia Lakes Tr D Ph 1
Valencia Lakes Tr I
Valencia Lakes Tr K
Valencia Lakes Tr M
Valencia Lakes Tr Mm Ph
Valencia Lakes Tr N
Valencia Lakes Tr P
Vista Palms


