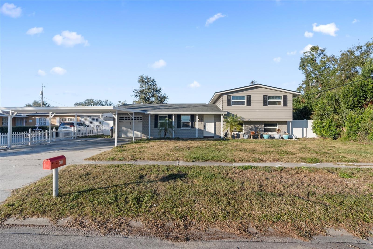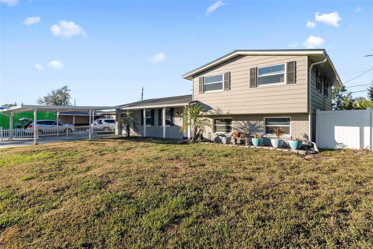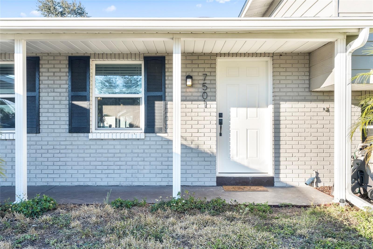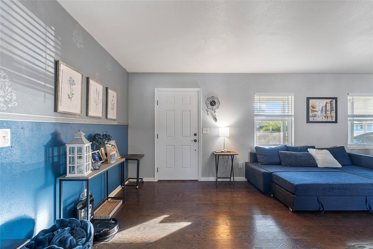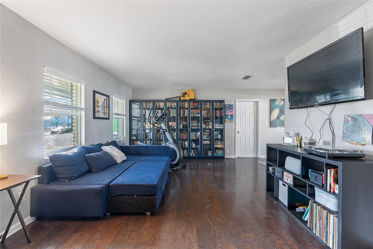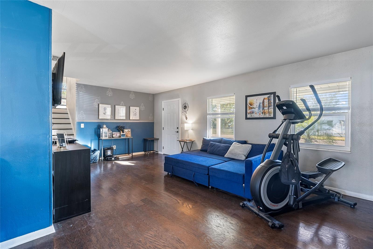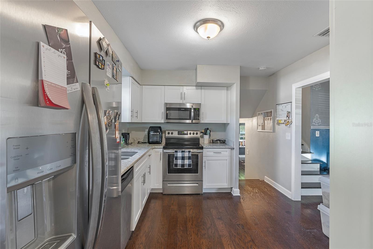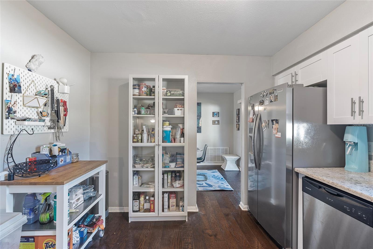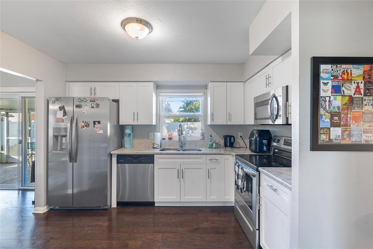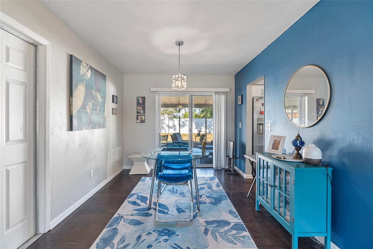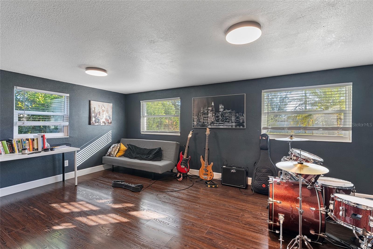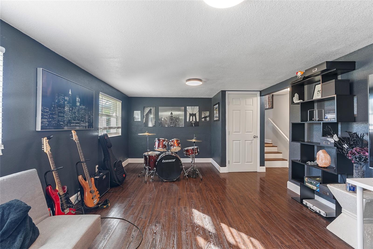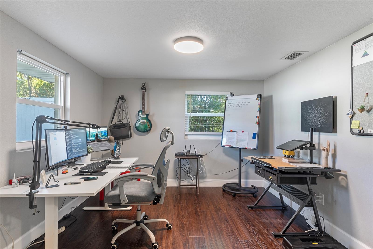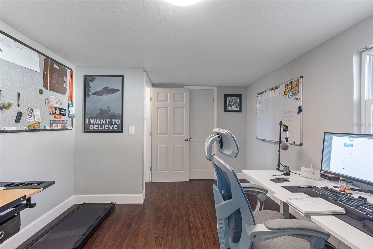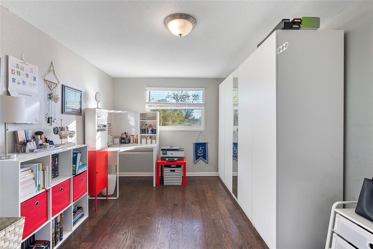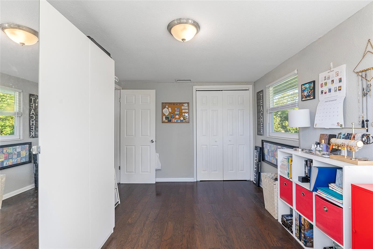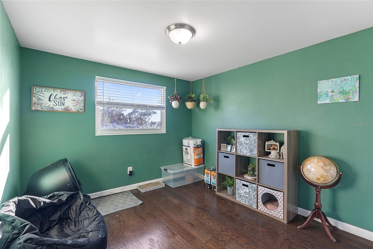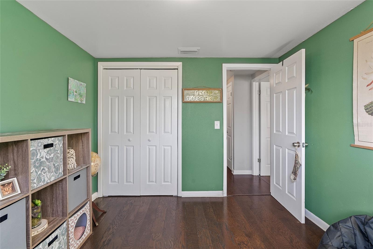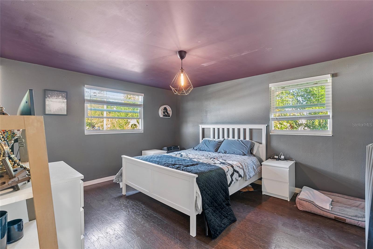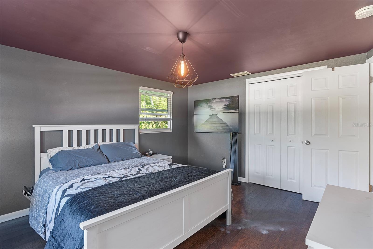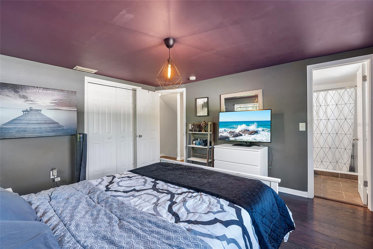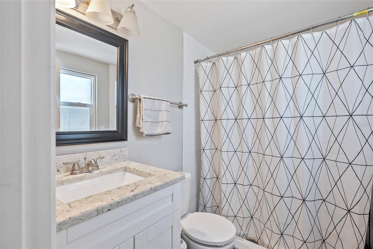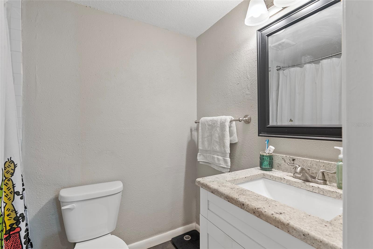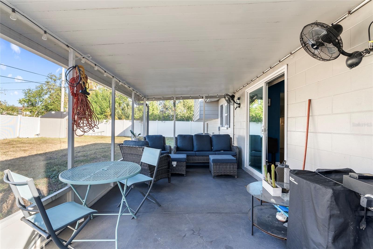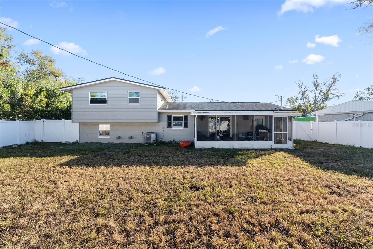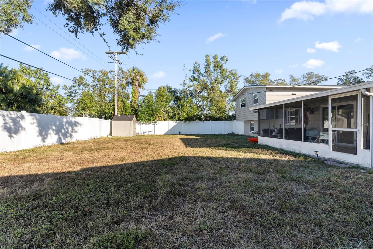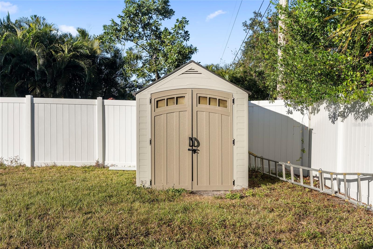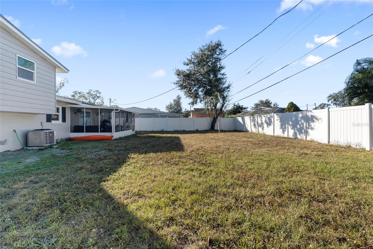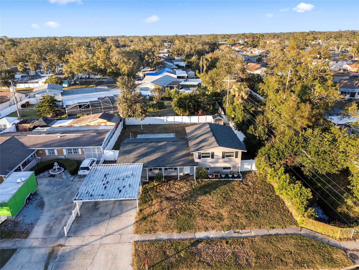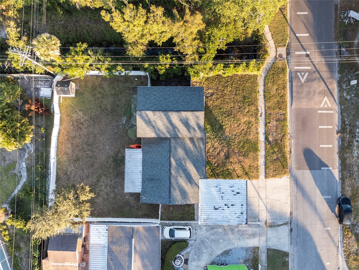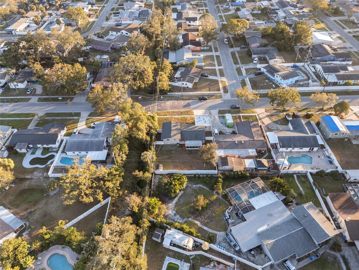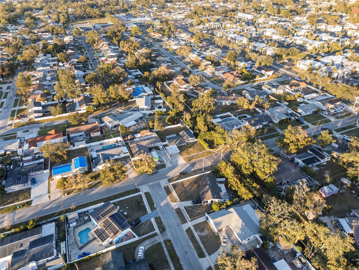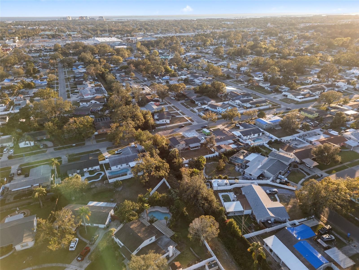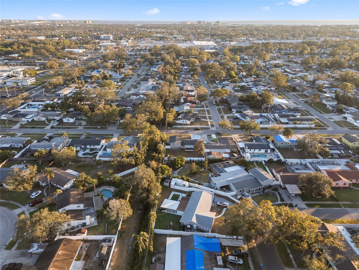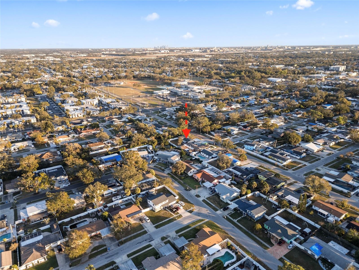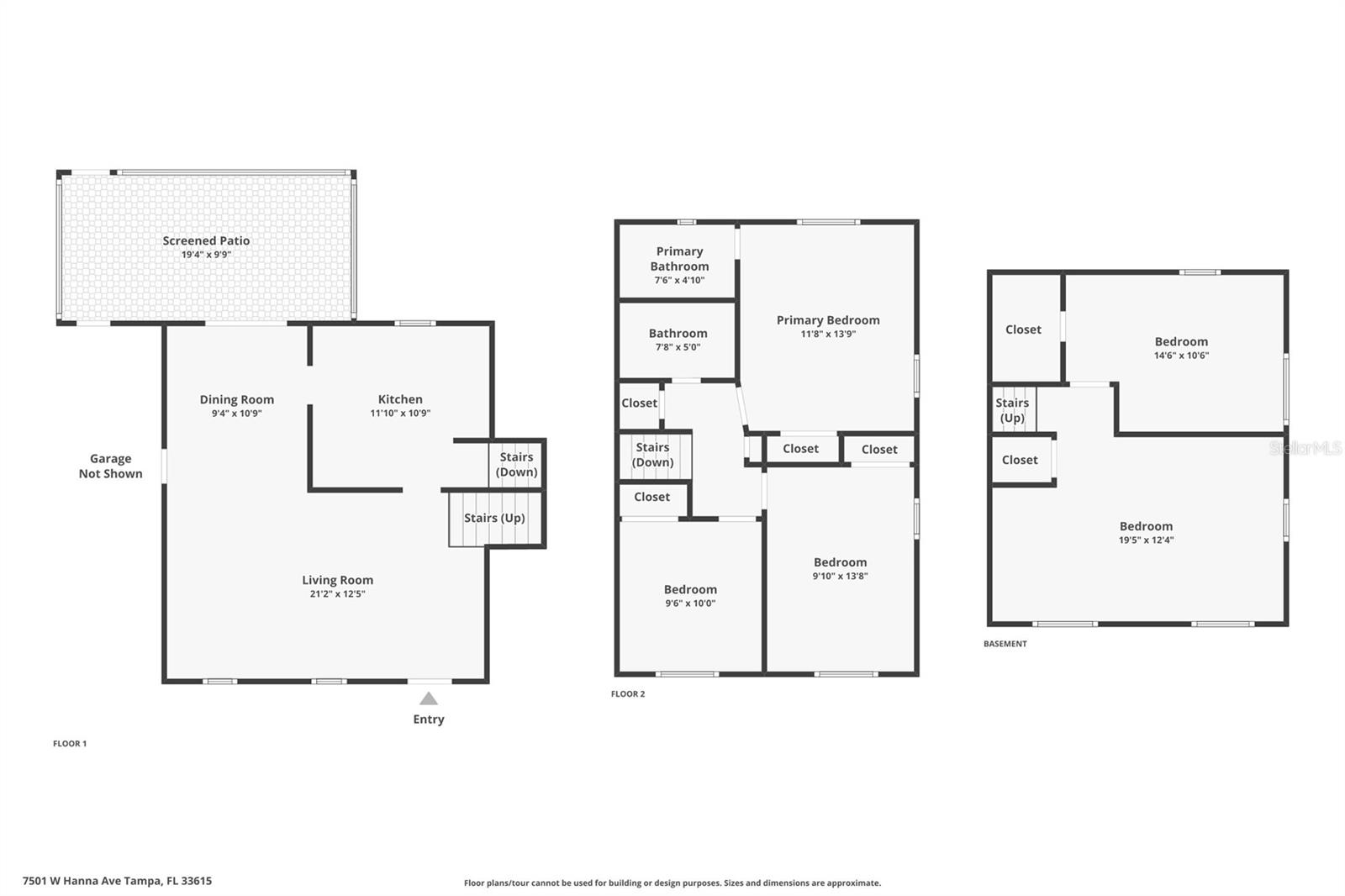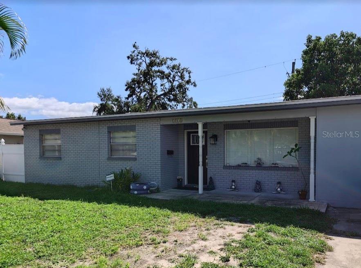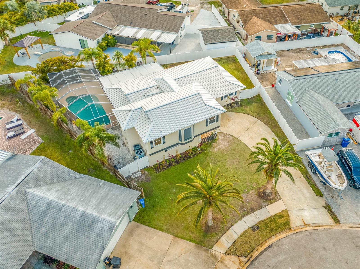7501 Hanna Avenue, TAMPA, FL 33615
Property Photos
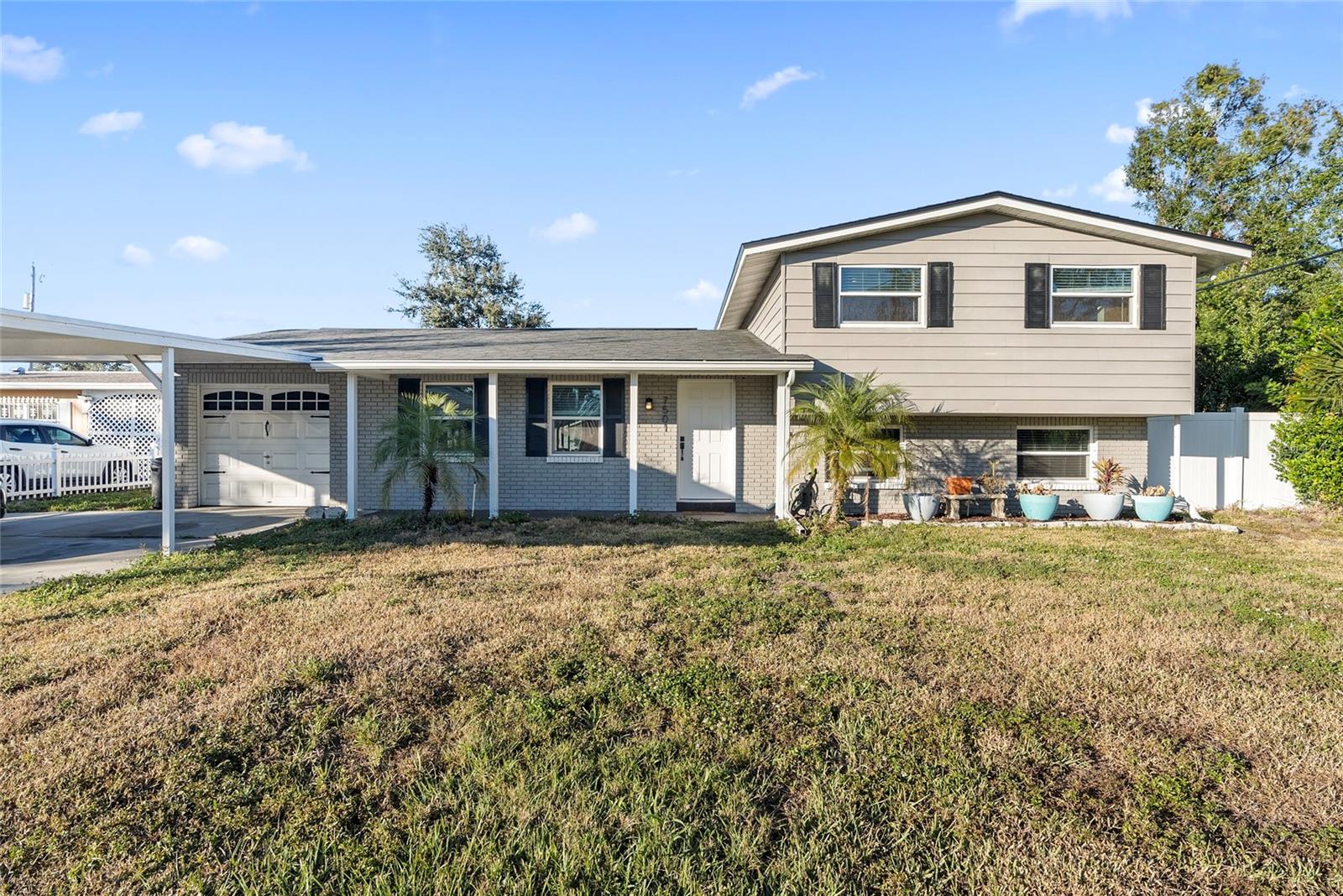
Would you like to sell your home before you purchase this one?
Priced at Only: $440,000
For more Information Call:
Address: 7501 Hanna Avenue, TAMPA, FL 33615
Property Location and Similar Properties
- MLS#: TB8328329 ( Residential )
- Street Address: 7501 Hanna Avenue
- Viewed: 21
- Price: $440,000
- Price sqft: $162
- Waterfront: No
- Year Built: 1964
- Bldg sqft: 2718
- Bedrooms: 4
- Total Baths: 2
- Full Baths: 2
- Garage / Parking Spaces: 5
- Days On Market: 40
- Additional Information
- Geolocation: 28.0043 / -82.5642
- County: HILLSBOROUGH
- City: TAMPA
- Zipcode: 33615
- Subdivision: Townn Country Park Un 12
- Elementary School: Town and Country
- Middle School: Webb
- High School: Leto
- Provided by: THE WILKINS WAY LLC
- Contact: Brett Watkins
- 407-874-0230

- DMCA Notice
-
DescriptionWelcome to this 4 bed + bonus room / 2 bath / 1 car garage beauty! Pulling in, youll notice the brand new door (24) along with a fully COVERED driveway and front entrance so you and your vehicles can stay shaded and dry all year round! Flowing through the roomy living and dining areas leads you to the kitchen, updated with all stainless steel appliances and granite countertops; as well as the NEW back slider onto the SCREENED IN lanai and spacious FULLY FENCED backyard where you and your guests can relax in privacy. Upstairs, you have the primary with an en suite bathroom split from two additional bedrooms with a separate bathroom. Downstairs is another bedroom and a large bonus room, perfect for having an independent, private space for your guests, an office, or any alternative rooms of your choice! Coming to you with NO HOA or CDD fees, your big ticket items have been recently replaced, such as the ROOF (18), A/C (19), and DOUBLE PANE WINDOWS (24). Located MINUTES from all of Tampas best restaurants, Veterans Express, Tampa Intl Airport, Courtney Campbell Causeway, and Rocky Point Golf Course youll find theres no shortage of convenience when it comes to your commute! Dont miss out on the opportunity to make this home your new haven, schedule a showing today!
Payment Calculator
- Principal & Interest -
- Property Tax $
- Home Insurance $
- HOA Fees $
- Monthly -
Features
Building and Construction
- Covered Spaces: 0.00
- Exterior Features: Private Mailbox, Rain Gutters, Sidewalk
- Fencing: Vinyl
- Flooring: Luxury Vinyl, Tile
- Living Area: 1670.00
- Roof: Shingle
School Information
- High School: Leto-HB
- Middle School: Webb-HB
- School Elementary: Town and Country-HB
Garage and Parking
- Garage Spaces: 1.00
Eco-Communities
- Water Source: Public
Utilities
- Carport Spaces: 4.00
- Cooling: Central Air
- Heating: Central
- Pets Allowed: Yes
- Sewer: Public Sewer
- Utilities: BB/HS Internet Available, Cable Available
Finance and Tax Information
- Home Owners Association Fee: 0.00
- Net Operating Income: 0.00
- Tax Year: 2023
Other Features
- Appliances: Dishwasher, Microwave, Range, Refrigerator
- Country: US
- Interior Features: Other
- Legal Description: TOWN'N COUNTRY PARK UNIT NO 12 LOT 10 BLOCK 34
- Levels: Two
- Area Major: 33615 - Tampa / Town and Country
- Occupant Type: Owner
- Parcel Number: U-36-28-17-0CO-000034-00010.0
- Views: 21
- Zoning Code: RSC-6
Similar Properties
Nearby Subdivisions
Bay Crest Park
Bay Crest Park Unit 10-a
Bay Port Colony Ph Iii Un 1
Bayside East Rev
Bayside South
Bayside Village
Bayside West
Elliott Harrison Sub
Elliott & Harrison Sub
Holliday Vlg Sec 1
Holly Park
Lake Crest Manor
Mecca City
Palm Bay Ph Ii
Pat Acres 3rd Add
Pat Acres 4th Add
Rocky Creek Estates
Sweetwater Sub
Tampa Shores Inc 1
Tampa Shores Inc 1 Un 1a Rep
Timberlane Sub
Timberlane Sub Unit 3a
Town Park Ph 2
Townn Country Park
Townn Country Park Un 01
Townn Country Park Un 02
Townn Country Park Un 05
Townn Country Park Un 07
Townn Country Park Un 12
Townn Country Park Unit 19
Townn Country Park Unit 21
Townn Country Park Unit 35
Townn Country Park Unit 61
Treehouses At Mohr Loop
Unplatted
W E Hamners Sheldon Heights
West Bay Ph Iv
Wood Lake Ph 1
Wood Lake Ph 1 Unit 2
Wood Lake Phase 1


