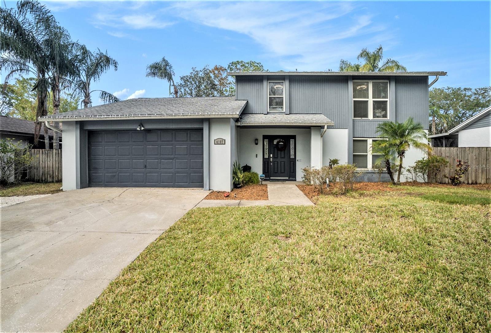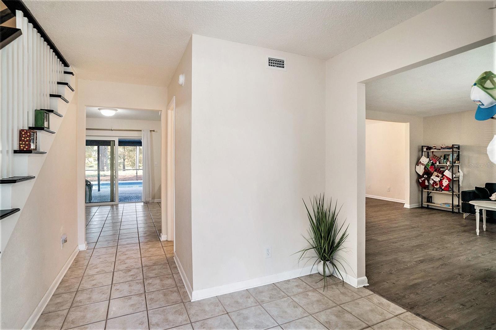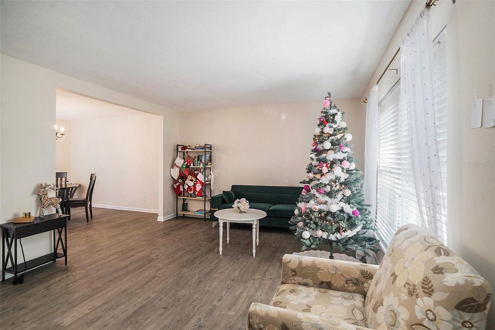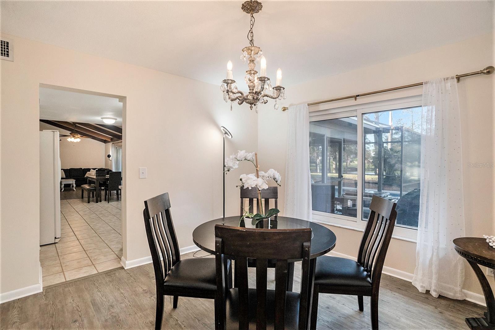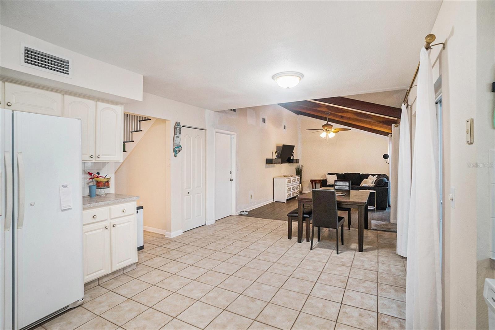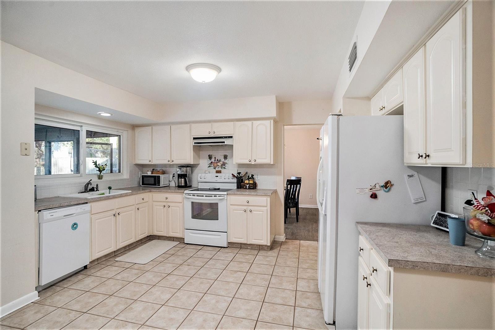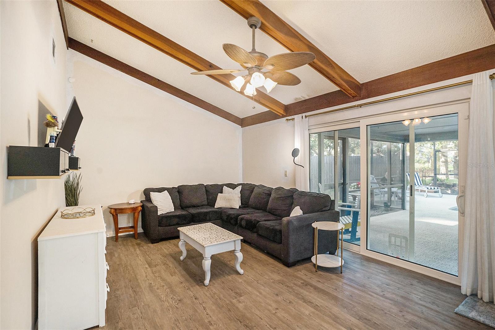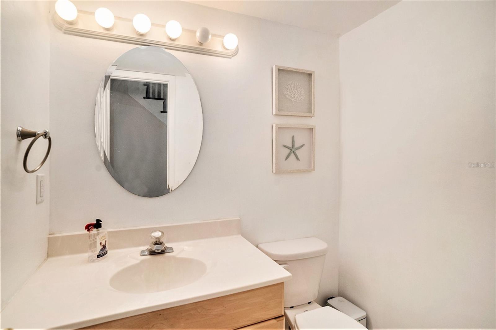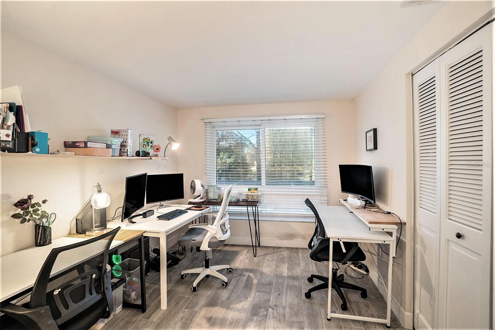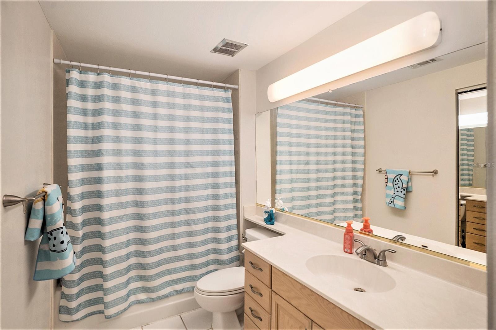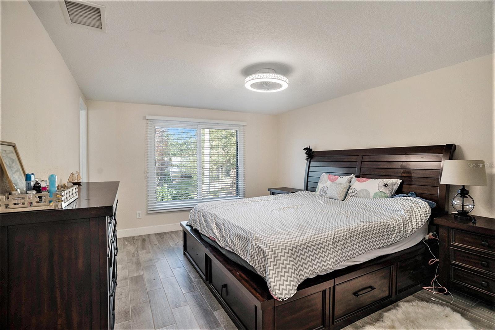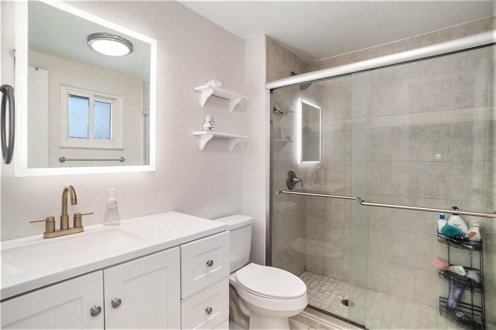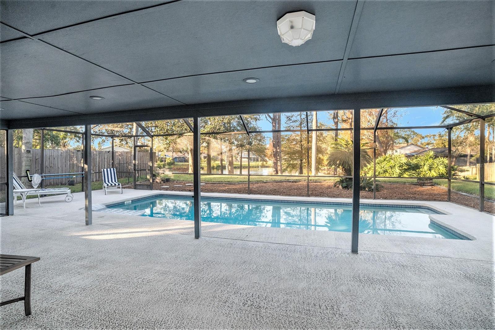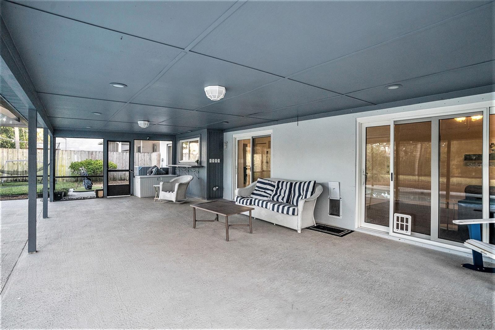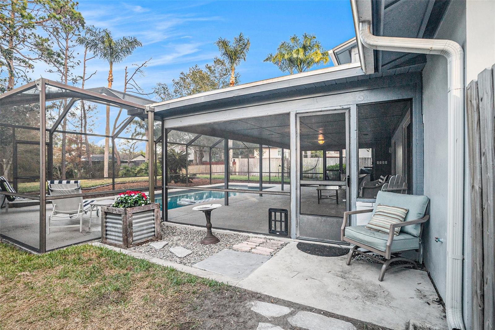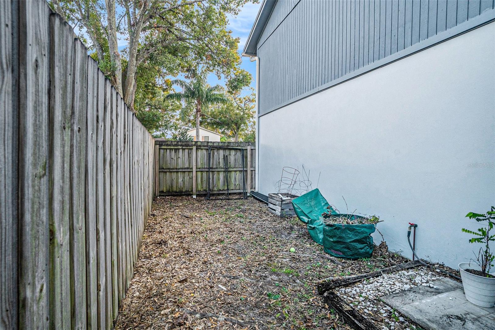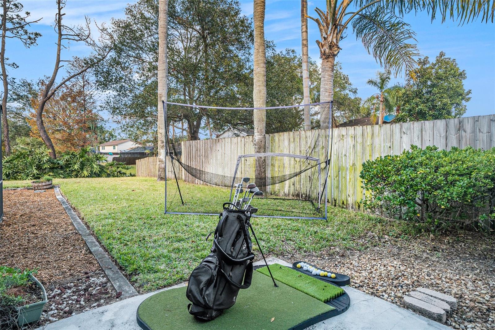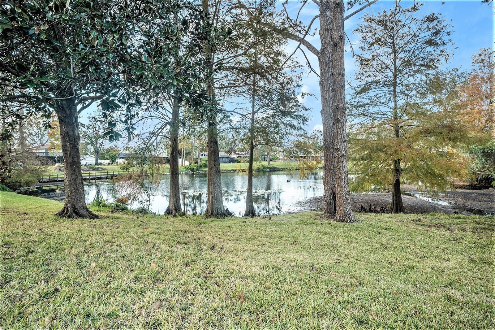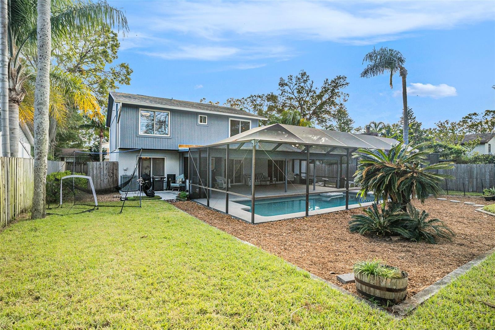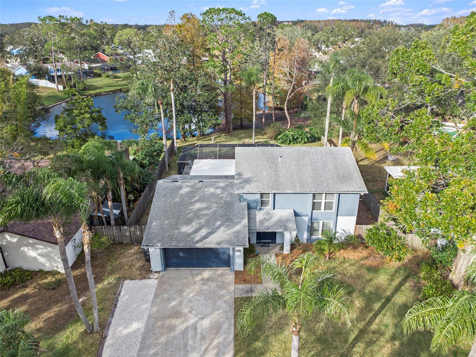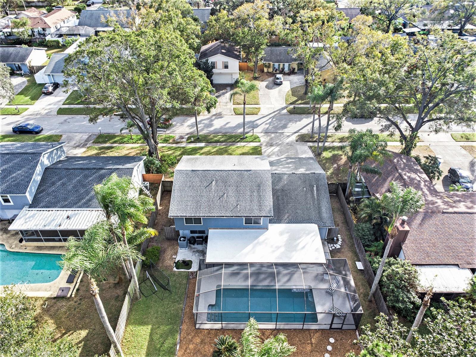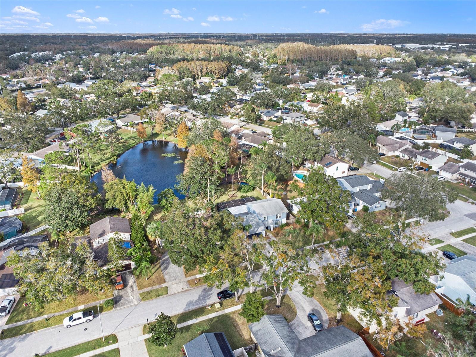4107 Dellbrook Drive, TAMPA, FL 33624
Property Photos
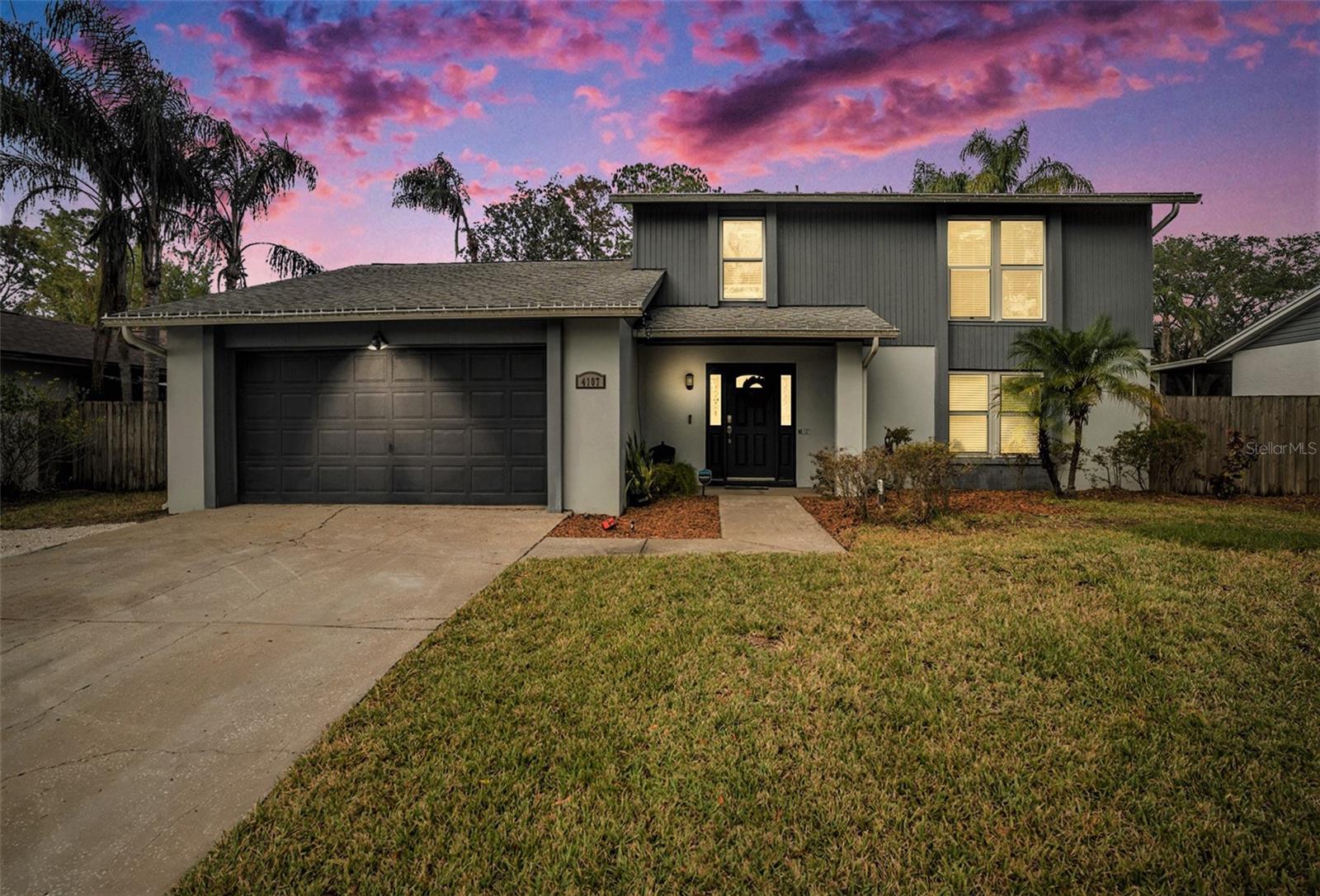
Would you like to sell your home before you purchase this one?
Priced at Only: $550,000
For more Information Call:
Address: 4107 Dellbrook Drive, TAMPA, FL 33624
Property Location and Similar Properties
- MLS#: TB8330368 ( Residential )
- Street Address: 4107 Dellbrook Drive
- Viewed: 56
- Price: $550,000
- Price sqft: $173
- Waterfront: Yes
- Wateraccess: Yes
- Waterfront Type: Lake
- Year Built: 1979
- Bldg sqft: 3180
- Bedrooms: 4
- Total Baths: 3
- Full Baths: 2
- 1/2 Baths: 1
- Garage / Parking Spaces: 2
- Days On Market: 34
- Additional Information
- Geolocation: 28.0926 / -82.5146
- County: HILLSBOROUGH
- City: TAMPA
- Zipcode: 33624
- Subdivision: Northdale Sec A
- Elementary School: Claywell
- Middle School: Hill
- High School: Gaither
- Provided by: EXP REALTY LLC
- Contact: Lynnette Ramsey
- 888-883-8509

- DMCA Notice
-
DescriptionCharming and Roomy Partially Remodeled Waterfront Home Come discover this partially remodeled waterfront home located in the heart of the sought after and well established neighborhood of Northdale: within close proximity to the Bob Sierra YMCA, Whole Foods Market, BayFirst Financial and Mangosteen Restaraunt just to name a few of the businesses in and around the Northdale Promenade. The lucky new owner(s) will benefit from the fact that this home has been thoughtfully enhanced by the seller since 2022. As you enjoy your morning beverage by your pool (coffee, tea, mimosas no judgment here) this serene setting will allow you the view of the naturally spring fed pond behind your home. All this and more truly makes it a unique retreat that will encourage you to enjoy nature at its finest! Upon entering the front door directly ahead of you through the kitchen lies the view of the enclosed pool and the lake. To the left are the stairs, but to your right is the living room, dining room with a waterfront view and as you continue through the dining room to the kitchen you will see the great room located at the rear of the home. Pause here as you will find open concept living maximized not only with newly removed walls but with exposed wooden beams creating a spacious atmosphere that compliments your wooded surroundings. As you navigate to the second floor via the modernized staircase, youll notice that the second floor has also been transformed. Not only with newly installed stylish tile flooring for a clean, modern look; but with updated contemporary ceiling fans in all 4 bedrooms. At the top of the staircase to your left, the first of 3 spare rooms had been envisioned as a home office. Travel down the hallway to find the 2 additional spare rooms, the 1st of 3 bathrooms and then, the primary suite. The primary suite includes a clean, contemporary en suite with lighted mirror and floor to ceiling tiled walk in shower. Other key upgrades include; a dog run located on the West side of the property, a cleared side yard to the East able to house a boat, RV or jet skis (11 feet wide by 70+ feet deep). A brand new HVAC system featuring individual returns in each room, and an additional return on the first floor for improved airflow. As you may have noticed, this house has three roofs. One of them was completely replaced in December 2022, ensuring peace of mind for the new homeowner. A state of the art water softener and updated temperature control valves in both showers, enhancing your daily living experience. To summize: *amazing home *great location *enables you to take advantage of the Florida life syle YOU envision You MUST COME see your future home that encompasses nature, functionality and comfort!
Payment Calculator
- Principal & Interest -
- Property Tax $
- Home Insurance $
- HOA Fees $
- Monthly -
Features
Building and Construction
- Covered Spaces: 0.00
- Exterior Features: Dog Run, Sidewalk
- Flooring: Luxury Vinyl, Tile
- Living Area: 2048.00
- Other Structures: Kennel/Dog Run
- Roof: Shingle
Land Information
- Lot Features: Near Golf Course, Near Public Transit, Sidewalk
School Information
- High School: Gaither-HB
- Middle School: Hill-HB
- School Elementary: Claywell-HB
Garage and Parking
- Garage Spaces: 2.00
Eco-Communities
- Pool Features: Deck, In Ground, Lighting, Screen Enclosure
- Water Source: Canal/Lake For Irrigation
Utilities
- Carport Spaces: 0.00
- Cooling: Central Air
- Heating: Central, Electric
- Pets Allowed: Cats OK, Dogs OK
- Sewer: Public Sewer
- Utilities: Cable Connected, Electricity Connected, Public, Sewer Connected, Street Lights, Underground Utilities, Water Connected
Finance and Tax Information
- Home Owners Association Fee: 150.00
- Net Operating Income: 0.00
- Tax Year: 2024
Other Features
- Appliances: Dishwasher, Disposal, Microwave, Refrigerator, Washer
- Country: US
- Interior Features: Ceiling Fans(s), High Ceilings, Kitchen/Family Room Combo, Living Room/Dining Room Combo, Other, PrimaryBedroom Upstairs, Vaulted Ceiling(s)
- Legal Description: NORTHDALE SECTION A UNIT 2 LOT 16 BLOCK 4
- Levels: Two
- Area Major: 33624 - Tampa / Northdale
- Occupant Type: Owner
- Parcel Number: U-33-27-18-0QZ-000004-00016.0
- Possession: Close of Escrow, Negotiable
- Style: Contemporary
- View: Pool, Water
- Views: 56
- Zoning Code: PD
Nearby Subdivisions
Andover Ph 2 Ph 3
Brookgreen Village Ii Sub
Carrollwood Lndgs Ph 2
Carrollwood Village Ph 2 Vi
Chadbourne Village
Country Place
Country Place West
Country Village
Culbreath Oaks
Cypress Meadows Sub
Fairfield Village
Grove Point Village
Lowell Village
Martha Ann Trailer Village Un
Meadowglen
Mill Pond Village
North End Terrace
Northdale Golf Clb Sec D Un 1
Northdale Golf Clb Sec D Un 2
Northdale Sec A
Northdale Sec B
Northdale Sec G
Northdale Sec J
Northdale Sec M
Northdale Sec R
Not On List
Pennington Village
Rosemount Village
The Villas At Carrollwood Cond
Village Xx
Wingate Village
Woodacre Estates Of Northdale


