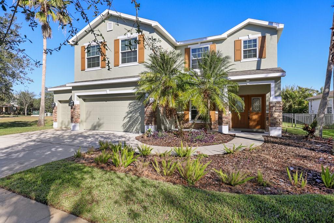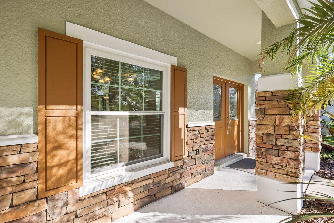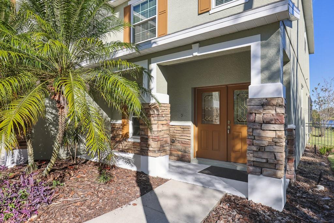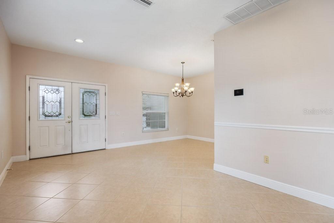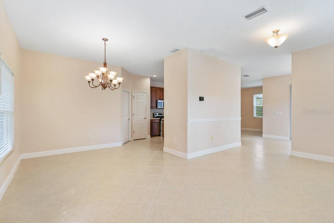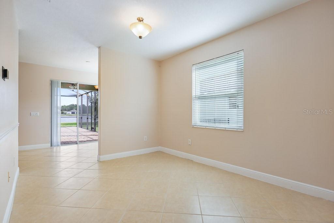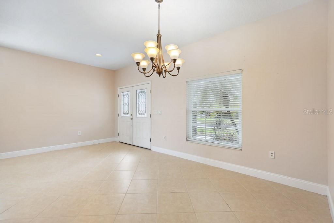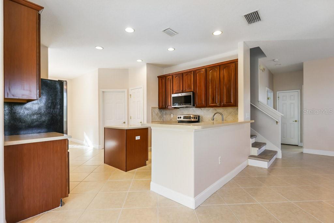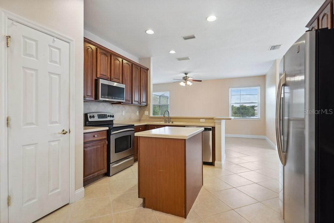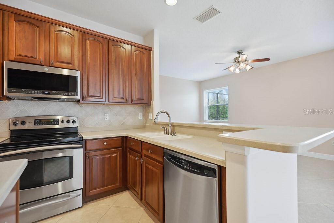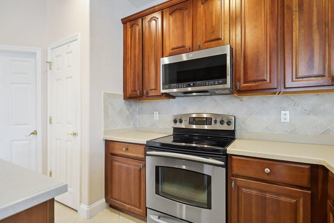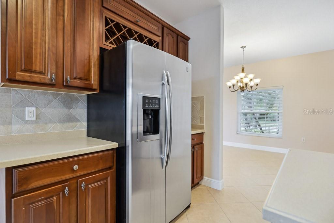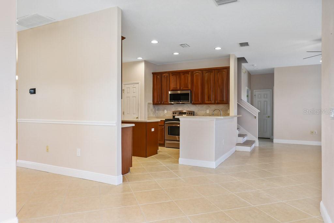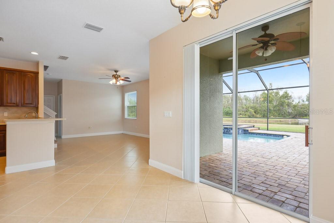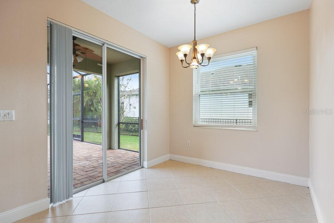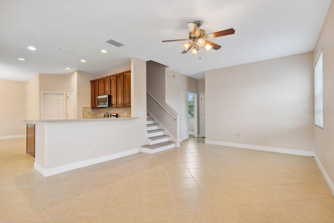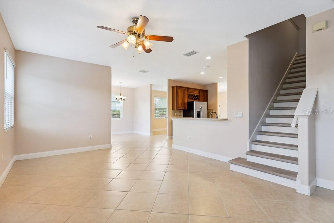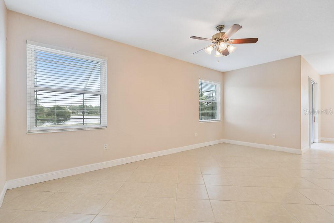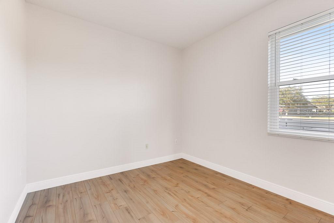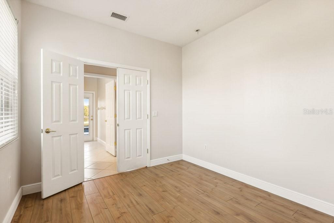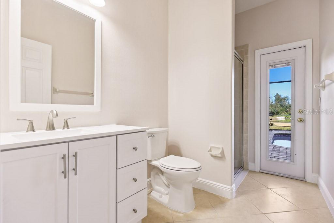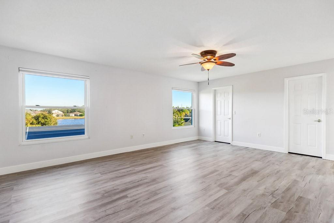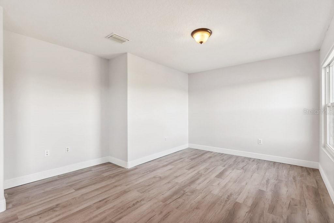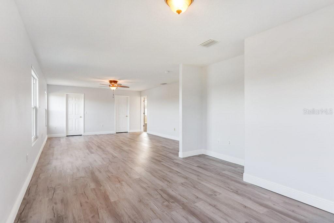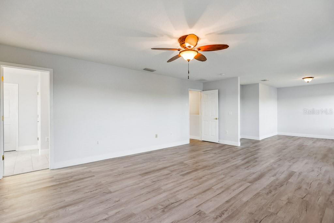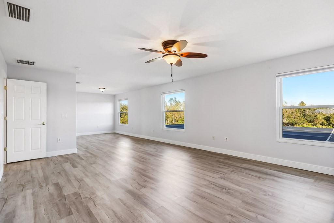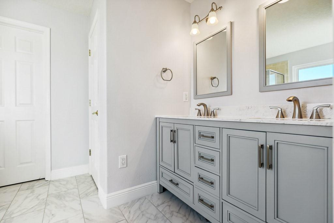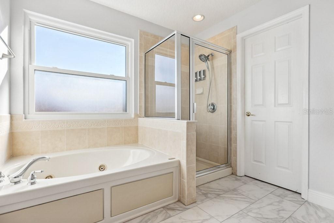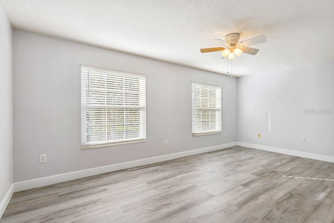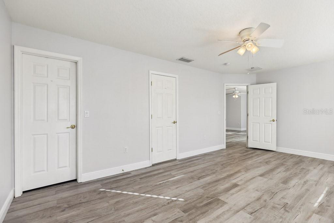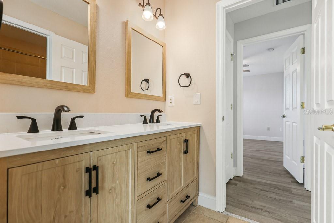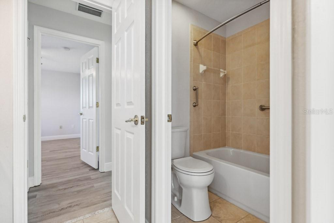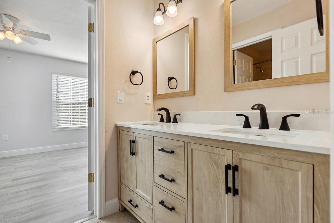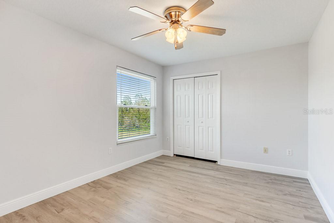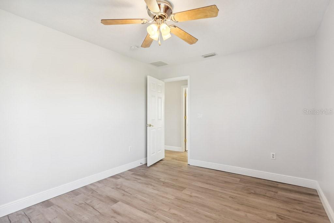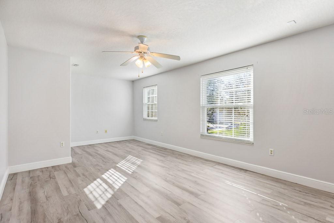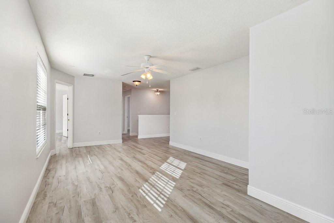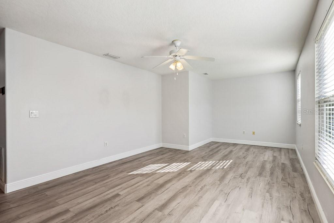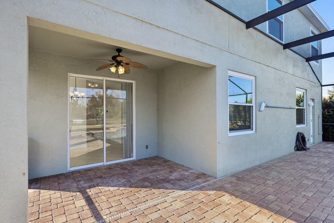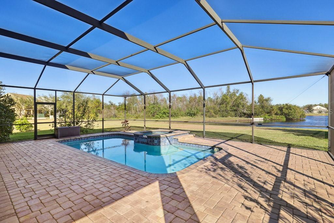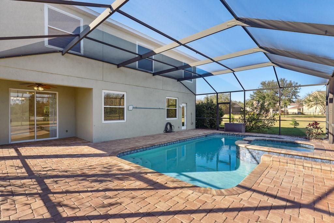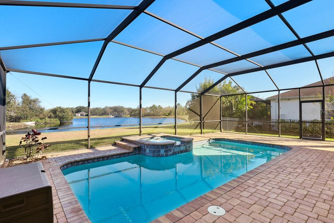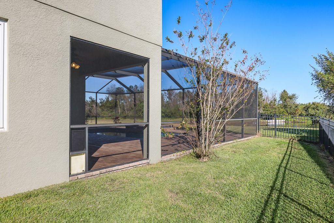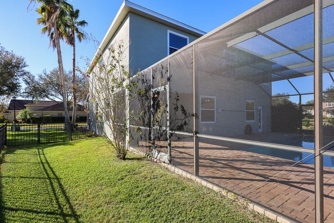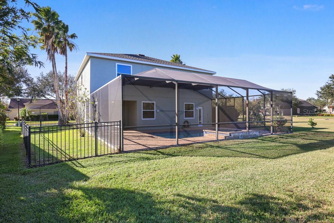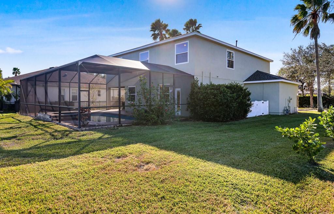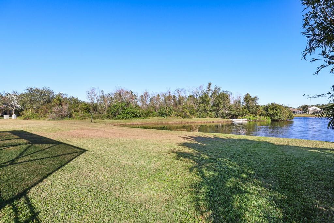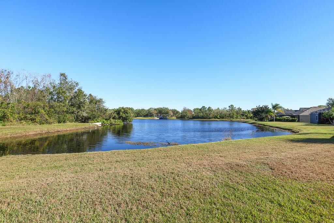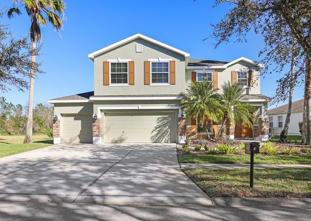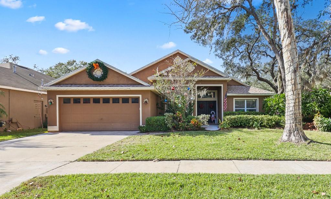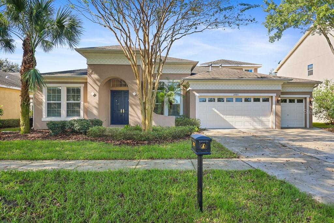6206 Bridgevista Drive, LITHIA, FL 33547
Property Photos
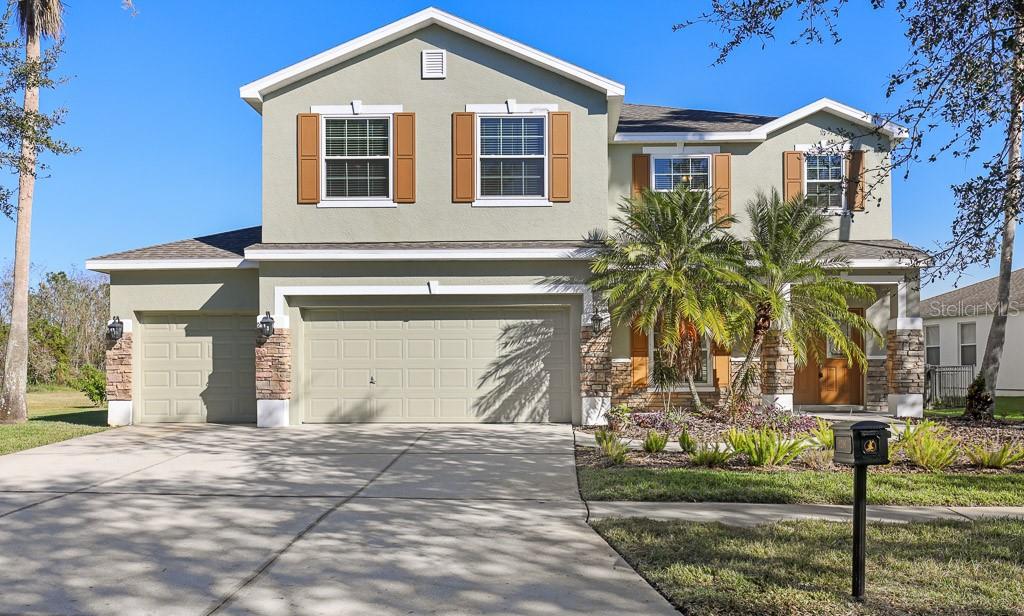
Would you like to sell your home before you purchase this one?
Priced at Only: $3,700
For more Information Call:
Address: 6206 Bridgevista Drive, LITHIA, FL 33547
Property Location and Similar Properties
- MLS#: TB8330769 ( Residential Lease )
- Street Address: 6206 Bridgevista Drive
- Viewed: 31
- Price: $3,700
- Price sqft: $1
- Waterfront: Yes
- Wateraccess: Yes
- Waterfront Type: Pond
- Year Built: 2005
- Bldg sqft: 3760
- Bedrooms: 4
- Total Baths: 3
- Full Baths: 3
- Garage / Parking Spaces: 3
- Days On Market: 32
- Additional Information
- Geolocation: 27.8385 / -82.2143
- County: HILLSBOROUGH
- City: LITHIA
- Zipcode: 33547
- Subdivision: Fishhawk Ranch Ph 2 Prcl
- Elementary School: Fishhawk Creek
- Middle School: Randall
- High School: Newsome
- Provided by: EATON REALTY,LLC
- Contact: Daniel Rothrock
- 813-672-8022

- DMCA Notice
-
DescriptionWelcome to this stunning 4 bedroom, 3 bathroom Pool home with a 3 car garage and 2,924 sq. ft. of well designed living space in the sought after Fishhawk community. Step inside to discover a spacious layout perfect for modern living, featuring a formal living room, formal dining room, and an inviting family room. The large kitchen is a chefs dream, boasting ample counter space, a center island, and a breakfast nook that flows seamlessly into the main living areas. Upstairs, you'll find an extra large primary suite complete with a sitting area, 2 walk in closets, and an en suite bathroom featuring a dual sink vanity, walk in shower and a separate garden tub. Bedrooms 2 and 3 share a full bathroom, while the fourth bedroom, located on the first floor, is adjacent to the third full bathroomperfect for guests or multi generational living. The large second floor bonus room provides endless possibilities as a game room, home office, or media space. Relax and unwind on the screened in lanai, take a dip in the sparkling pool, or soak in the heated spa while enjoying serene water views of the pond. As a resident of Fishhawk, youll enjoy top tier amenities including multiple pools, fitness centers, parks, playgrounds, and dog parks. This home combines comfort, style, and convenience in a premier location close to top rated schools, shopping, and dining. Compare! All landscaping maintenance is included: Mowing, Trimming, Pruning, Fertilization of turf and shrubs, plus plant pest control and irrigation maintenance, even complete pool service that's $240/mo in included services! NOTE: Additional $59/mo. Resident Benefits Package is required and includes a host of time and money saving perks, including monthly air filter delivery, concierge utility setup, on time rent rewards, $1M identity fraud protection, credit building, online maintenance and rent payment portal, one lockout service, and one late rent pass. Renters Liability Insurance Required. Call to learn more about our Resident Benefits Package.
Payment Calculator
- Principal & Interest -
- Property Tax $
- Home Insurance $
- HOA Fees $
- Monthly -
Features
Building and Construction
- Covered Spaces: 0.00
- Exterior Features: Irrigation System, Lighting, Private Mailbox, Sidewalk, Sliding Doors, Sprinkler Metered
- Fencing: Fenced
- Flooring: Ceramic Tile, Hardwood, Luxury Vinyl
- Living Area: 2924.00
Land Information
- Lot Features: Sidewalk
School Information
- High School: Newsome-HB
- Middle School: Randall-HB
- School Elementary: Fishhawk Creek-HB
Garage and Parking
- Garage Spaces: 3.00
- Parking Features: Driveway, Garage Door Opener
Eco-Communities
- Pool Features: Gunite, Heated, In Ground, Lighting, Screen Enclosure
- Water Source: Public
Utilities
- Carport Spaces: 0.00
- Cooling: Central Air
- Heating: Central
- Pets Allowed: Breed Restrictions, Number Limit, Yes
- Sewer: Public Sewer
- Utilities: BB/HS Internet Available, Cable Available, Electricity Connected, Natural Gas Connected, Public, Sewer Connected, Sprinkler Meter, Street Lights, Water Connected
Amenities
- Association Amenities: Basketball Court, Clubhouse, Fitness Center, Park, Pickleball Court(s), Playground, Pool, Recreation Facilities, Tennis Court(s), Trail(s)
Finance and Tax Information
- Home Owners Association Fee: 0.00
- Net Operating Income: 0.00
Rental Information
- Tenant Pays: Re-Key Fee
Other Features
- Appliances: Dishwasher, Disposal, Microwave, Range, Refrigerator
- Association Name: Fishhawk Ranch HOA/ Grand Manors
- Association Phone: 855-947-2636
- Country: US
- Furnished: Unfurnished
- Interior Features: Ceiling Fans(s), High Ceilings, Kitchen/Family Room Combo, Open Floorplan, PrimaryBedroom Upstairs, Solid Surface Counters, Solid Wood Cabinets, Split Bedroom, Stone Counters, Thermostat, Walk-In Closet(s)
- Levels: Two
- Area Major: 33547 - Lithia
- Occupant Type: Vacant
- Parcel Number: U-28-30-21-71I-000071-00001.0
- Views: 31
Owner Information
- Owner Pays: Grounds Care, Management, Pool Maintenance, Sewer, Trash Collection
Similar Properties
Nearby Subdivisions
Candlewood Acres
Channing Park 50foot Single F
Creek Ridge Preserve
Fishhawk Ranch Ph 1
Fishhawk Ranch Ph 2 Prcl
Fishhawk Ranch Ph 2 Tr 1
Fishhawk Ranch Towncenter Phas
Fishhawk Ranch West Ph 2a
Fishhawk Ranch West Twnhms
Hawk Twnhms
Hawkstone
Hinton Hawkstone
Hinton Hawkstone Ph 2a 2b2
Starling At Fishhawk Ph 1b1
Starling At Fishhawk Ph Ia


